Bagni con lavabo rettangolare e top in cemento - Foto e idee per arredare
Filtra anche per:
Budget
Ordina per:Popolari oggi
21 - 40 di 491 foto
1 di 3
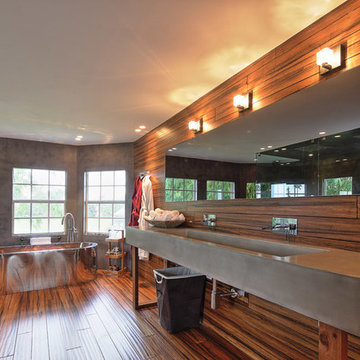
Custom 9' long concrete trough sink photo by FELIX MIZIOZNIKOV PHOTOGRAPHY
Ispirazione per una stanza da bagno contemporanea con lavabo rettangolare, vasca freestanding, doccia ad angolo e top in cemento
Ispirazione per una stanza da bagno contemporanea con lavabo rettangolare, vasca freestanding, doccia ad angolo e top in cemento

A country club respite for our busy professional Bostonian clients. Our clients met in college and have been weekending at the Aquidneck Club every summer for the past 20+ years. The condos within the original clubhouse seldom come up for sale and gather a loyalist following. Our clients jumped at the chance to be a part of the club's history for the next generation. Much of the club’s exteriors reflect a quintessential New England shingle style architecture. The internals had succumbed to dated late 90s and early 2000s renovations of inexpensive materials void of craftsmanship. Our client’s aesthetic balances on the scales of hyper minimalism, clean surfaces, and void of visual clutter. Our palette of color, materiality & textures kept to this notion while generating movement through vintage lighting, comfortable upholstery, and Unique Forms of Art.
A Full-Scale Design, Renovation, and furnishings project.
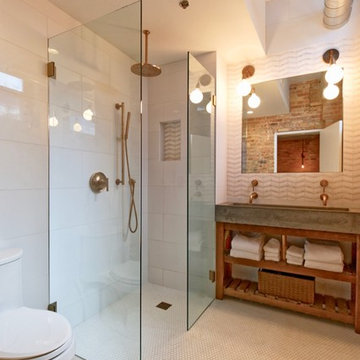
Architecture and photography by Omar Gutiérrez, NCARB
Immagine di una piccola stanza da bagno con doccia minimal con nessun'anta, doccia a filo pavimento, WC monopezzo, piastrelle bianche, piastrelle in ceramica, pavimento con piastrelle in ceramica, lavabo rettangolare, top in cemento, pavimento bianco e doccia aperta
Immagine di una piccola stanza da bagno con doccia minimal con nessun'anta, doccia a filo pavimento, WC monopezzo, piastrelle bianche, piastrelle in ceramica, pavimento con piastrelle in ceramica, lavabo rettangolare, top in cemento, pavimento bianco e doccia aperta

Salle de bains complète avec espace douche
Esempio di una grande stanza da bagno padronale tropicale con nessun'anta, ante grigie, vasca sottopiano, doccia alcova, WC monopezzo, piastrelle grigie, pareti grigie, parquet scuro, lavabo rettangolare, top in cemento, pavimento marrone, doccia aperta, top grigio, due lavabi, mobile bagno freestanding e soffitto in legno
Esempio di una grande stanza da bagno padronale tropicale con nessun'anta, ante grigie, vasca sottopiano, doccia alcova, WC monopezzo, piastrelle grigie, pareti grigie, parquet scuro, lavabo rettangolare, top in cemento, pavimento marrone, doccia aperta, top grigio, due lavabi, mobile bagno freestanding e soffitto in legno
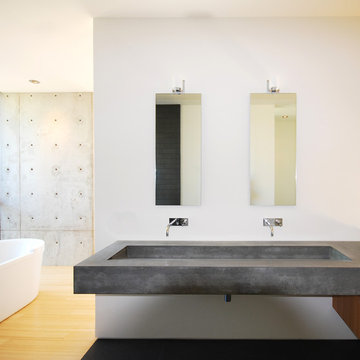
Esempio di una stanza da bagno minimalista con vasca freestanding, top in cemento e lavabo rettangolare

A custom made concrete trough sink with dual wall mounted Brizo Litze single handle faucets in luxe nickel sits atop the custom made built in vanity in knotty alder wood. Doors and drawers are flat panels, adorned with retro bin pulls from Esty in pewter.
Backsplash is a single row of 12x24" Eleganza Coastline tile in "Pebble Beach".
Possini Euro Raden 10" vanity scones on either side of each Pottery Barn vintage mirror, all finished in brushed nickel. Centered between the two mirrors is a custom built in medicine niche, matching the species and finish of the vanity.
A Kohler, Tea for Two (66" x 36"), bathtub sits next to the open tiled shower, a glass panel separating the two, both take in the views of the surrounding area. Deck mounted Brizo Litze Roman tub faucet in luxe nickel on the left. Tub face is tiled in 12x24 Eleganza Coastline in "Pebble Beach" and capped with Pental engineered quartz in "Carerra" - which is also used for the window sills.
Sliding knotty alder pocket door to the toilet room on the right.
Floors are polished concrete, left naturally finished, complimented by a 2.5" knotty alder base.
Walls and ceiling are finished in Benjamin Moore's "Dulche de Leche."
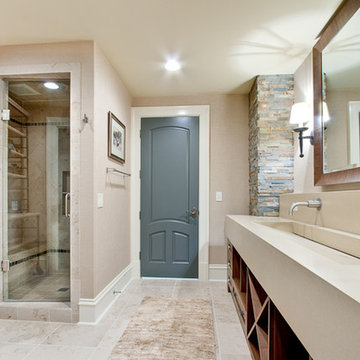
Boys' pool bath
photographer - www.venvisio.com
Idee per un'ampia stanza da bagno per bambini chic con lavabo rettangolare, nessun'anta, ante in legno scuro, top in cemento, doccia ad angolo, WC monopezzo, piastrelle beige, pareti marroni e pavimento in travertino
Idee per un'ampia stanza da bagno per bambini chic con lavabo rettangolare, nessun'anta, ante in legno scuro, top in cemento, doccia ad angolo, WC monopezzo, piastrelle beige, pareti marroni e pavimento in travertino
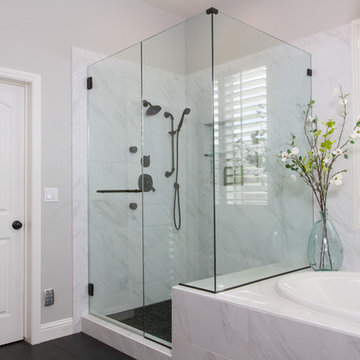
Photos by Rob Rijnen
Esempio di una grande stanza da bagno padronale industriale con ante lisce, ante in legno scuro, vasca da incasso, doccia ad angolo, WC a due pezzi, piastrelle bianche, piastrelle in gres porcellanato, pareti grigie, pavimento in gres porcellanato, lavabo rettangolare e top in cemento
Esempio di una grande stanza da bagno padronale industriale con ante lisce, ante in legno scuro, vasca da incasso, doccia ad angolo, WC a due pezzi, piastrelle bianche, piastrelle in gres porcellanato, pareti grigie, pavimento in gres porcellanato, lavabo rettangolare e top in cemento
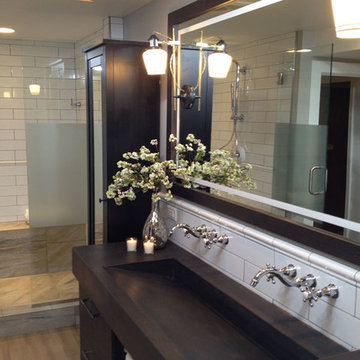
An outdated, dark, cramped lower level 3/4 bath is coupled with an un-utilized storage area to create a bright, welcoming spa-retreat master bath.
Foto di una stanza da bagno design di medie dimensioni con lavabo rettangolare, ante lisce, ante in legno bruno, top in cemento, vasca freestanding, doccia doppia, WC monopezzo, piastrelle bianche, piastrelle in ceramica, pareti bianche e pavimento in vinile
Foto di una stanza da bagno design di medie dimensioni con lavabo rettangolare, ante lisce, ante in legno bruno, top in cemento, vasca freestanding, doccia doppia, WC monopezzo, piastrelle bianche, piastrelle in ceramica, pareti bianche e pavimento in vinile
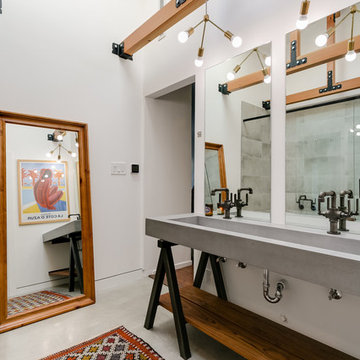
Esempio di una stanza da bagno industriale con nessun'anta, ante in legno scuro, pareti bianche, lavabo rettangolare, pavimento grigio, top in cemento e top grigio
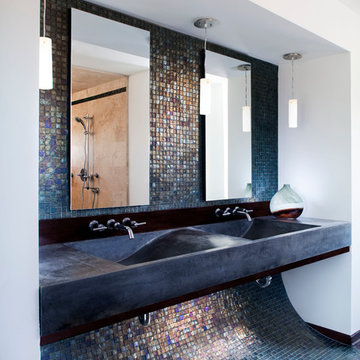
Photography by Chipper Hatter
Foto di una stanza da bagno con doccia design di medie dimensioni con lavabo rettangolare, top in cemento, piastrelle blu, piastrelle a mosaico, pareti multicolore e pavimento con piastrelle a mosaico
Foto di una stanza da bagno con doccia design di medie dimensioni con lavabo rettangolare, top in cemento, piastrelle blu, piastrelle a mosaico, pareti multicolore e pavimento con piastrelle a mosaico
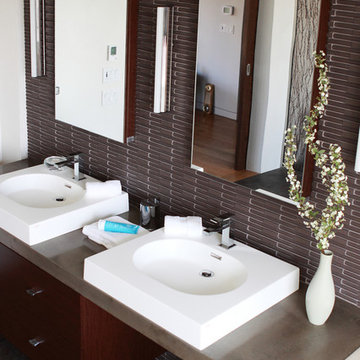
“Compelling.” That’s how one of our judges characterized this stair, which manages to embody both reassuring solidity and airy weightlessness. Architect Mahdad Saniee specified beefy maple treads—each laminated from two boards, to resist twisting and cupping—and supported them at the wall with hidden steel hangers. “We wanted to make them look like they are floating,” he says, “so they sit away from the wall by about half an inch.” The stainless steel rods that seem to pierce the treads’ opposite ends are, in fact, joined by threaded couplings hidden within the thickness of the wood. The result is an assembly whose stiffness underfoot defies expectation, Saniee says. “It feels very solid, much more solid than average stairs.” With the rods working in tension from above and compression below, “it’s very hard for those pieces of wood to move.”
The interplay of wood and steel makes abstract reference to a Steinway concert grand, Saniee notes. “It’s taking elements of a piano and playing with them.” A gently curved soffit in the ceiling reinforces the visual rhyme. The jury admired the effect but was equally impressed with the technical acumen required to achieve it. “The rhythm established by the vertical rods sets up a rigorous discipline that works with the intricacies of stair dimensions,” observed one judge. “That’s really hard to do.”
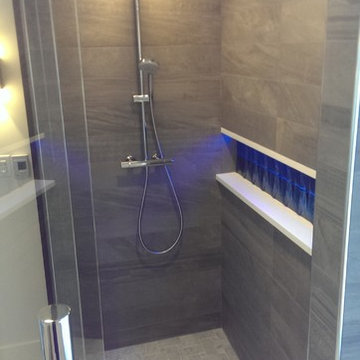
Esempio di una stanza da bagno padronale moderna con lavabo rettangolare, consolle stile comò, ante in legno chiaro, top in cemento, vasca freestanding, doccia a filo pavimento e pareti bianche
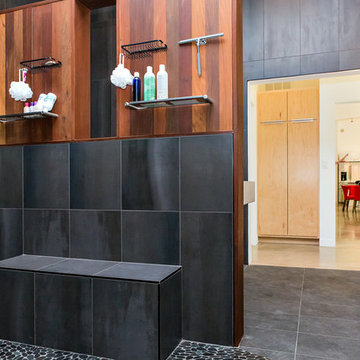
Photo by Iman Woods
Esempio di una grande stanza da bagno padronale moderna con ante lisce, ante in legno chiaro, doccia aperta, WC sospeso, piastrelle nere, piastrelle in gres porcellanato, pareti nere, pavimento in cemento, lavabo rettangolare, top in cemento, pavimento grigio, doccia aperta e top grigio
Esempio di una grande stanza da bagno padronale moderna con ante lisce, ante in legno chiaro, doccia aperta, WC sospeso, piastrelle nere, piastrelle in gres porcellanato, pareti nere, pavimento in cemento, lavabo rettangolare, top in cemento, pavimento grigio, doccia aperta e top grigio
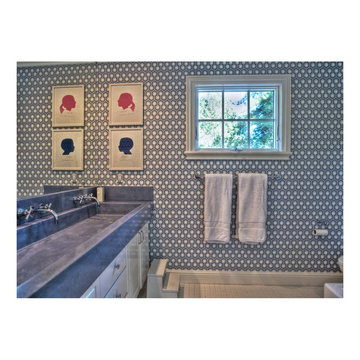
Lisa Duncan
Immagine di una grande stanza da bagno per bambini contemporanea con lavabo rettangolare, ante con bugna sagomata, ante bianche, top in cemento, piastrelle bianche, piastrelle in gres porcellanato, pareti blu e pavimento con piastrelle a mosaico
Immagine di una grande stanza da bagno per bambini contemporanea con lavabo rettangolare, ante con bugna sagomata, ante bianche, top in cemento, piastrelle bianche, piastrelle in gres porcellanato, pareti blu e pavimento con piastrelle a mosaico

This home in Napa off Silverado was rebuilt after burning down in the 2017 fires. Architect David Rulon, a former associate of Howard Backen, known for this Napa Valley industrial modern farmhouse style. Composed in mostly a neutral palette, the bones of this house are bathed in diffused natural light pouring in through the clerestory windows. Beautiful textures and the layering of pattern with a mix of materials add drama to a neutral backdrop. The homeowners are pleased with their open floor plan and fluid seating areas, which allow them to entertain large gatherings. The result is an engaging space, a personal sanctuary and a true reflection of it's owners' unique aesthetic.
Inspirational features are metal fireplace surround and book cases as well as Beverage Bar shelving done by Wyatt Studio, painted inset style cabinets by Gamma, moroccan CLE tile backsplash and quartzite countertops.
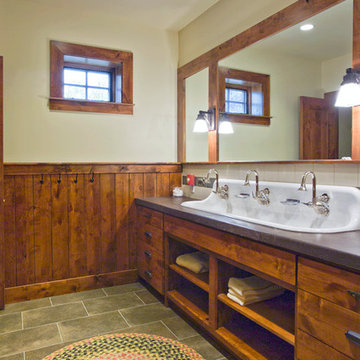
Boy's Bathroom off Bunk Room, looking north.
Photo by Peter LaBau
Idee per una grande stanza da bagno padronale stile rurale con ante lisce, ante in legno bruno, pareti beige, pavimento in gres porcellanato, lavabo rettangolare e top in cemento
Idee per una grande stanza da bagno padronale stile rurale con ante lisce, ante in legno bruno, pareti beige, pavimento in gres porcellanato, lavabo rettangolare e top in cemento
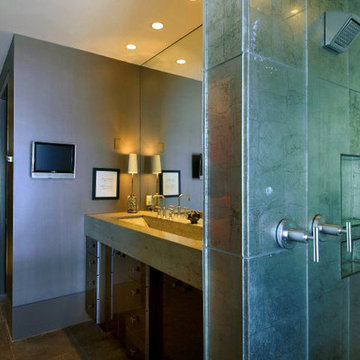
Idee per una grande stanza da bagno padronale minimal con ante lisce, ante nere, doccia alcova, piastrelle grigie, piastrelle in metallo, pareti grigie, pavimento in gres porcellanato, lavabo rettangolare, top in cemento, pavimento marrone, porta doccia a battente e top grigio
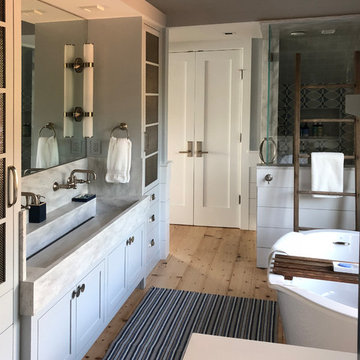
Foto di una stanza da bagno padronale contemporanea di medie dimensioni con ante con riquadro incassato, ante bianche, vasca freestanding, doccia ad angolo, WC monopezzo, piastrelle multicolore, piastrelle in ceramica, pareti grigie, parquet chiaro, lavabo rettangolare, top in cemento, pavimento marrone, porta doccia a battente e top grigio
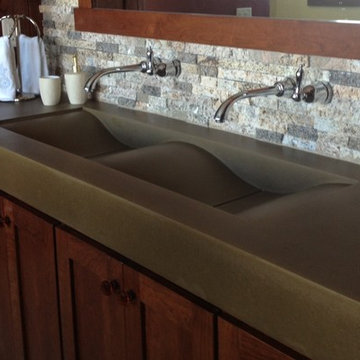
Ispirazione per una stanza da bagno padronale tradizionale con ante con riquadro incassato, ante in legno bruno, piastrelle multicolore, piastrelle in pietra, lavabo rettangolare, top in cemento e top grigio
Bagni con lavabo rettangolare e top in cemento - Foto e idee per arredare
2

