Bagni con lavabo integrato e soffitto a volta - Foto e idee per arredare
Filtra anche per:
Budget
Ordina per:Popolari oggi
61 - 80 di 391 foto
1 di 3

A modern, streamlined design revitalized the Derst Lofts’ bath situated inside an 1890s building and former home to Sunbeam Bakery. Custom cabinets with touch latches, integrated sinks and wall-mounted faucets, a polished, porcelain feature wall, dimmable LED sconces, and a cohesive color palette balance both functional living with a contemporary aesthetic. Photography by Atlantic Archives

We reformatted the entire Powder Room. We installed a Trueform Concrete vanity and introduced a brushed gold finish for the faucet and wall sconces.
Idee per un bagno di servizio design di medie dimensioni con nessun'anta, ante nere, WC a due pezzi, piastrelle grigie, piastrelle di marmo, pareti marroni, pavimento in gres porcellanato, lavabo integrato, pavimento beige, mobile bagno freestanding, soffitto a volta e carta da parati
Idee per un bagno di servizio design di medie dimensioni con nessun'anta, ante nere, WC a due pezzi, piastrelle grigie, piastrelle di marmo, pareti marroni, pavimento in gres porcellanato, lavabo integrato, pavimento beige, mobile bagno freestanding, soffitto a volta e carta da parati
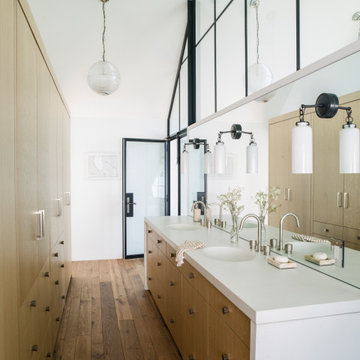
Foto di una stanza da bagno stile marinaro con ante lisce, ante in legno scuro, pareti bianche, pavimento in legno massello medio, lavabo integrato, pavimento marrone, top bianco, due lavabi, mobile bagno incassato e soffitto a volta
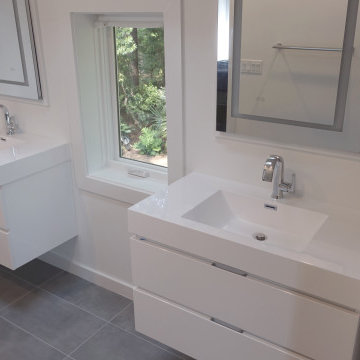
On the rear of the house was a two story screen porch running 3/4 the length of the house. On the first floor we reduced the porch size by half, to relocate the new kitchen. We enclosed the entire second floor vaulted area of the screen porch to create a new walk in closet off the existing master bedroom. We also added a new modern bathroom for my client. She decided on two separate vanities with illuminated and anti-fog mirrors. A corner shower with hand head shower head was created and a new toilet added.
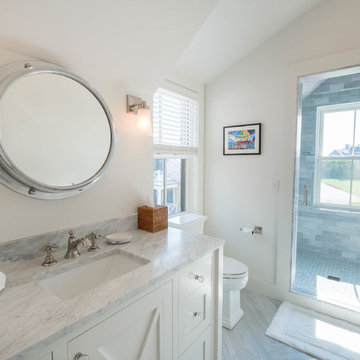
Immagine di una grande stanza da bagno padronale stile marinaro con ante in stile shaker, ante bianche, vasca ad alcova, zona vasca/doccia separata, WC monopezzo, piastrelle grigie, piastrelle in gres porcellanato, pareti bianche, pavimento in vinile, lavabo integrato, top in granito, pavimento grigio, porta doccia a battente, top grigio, un lavabo, mobile bagno incassato e soffitto a volta
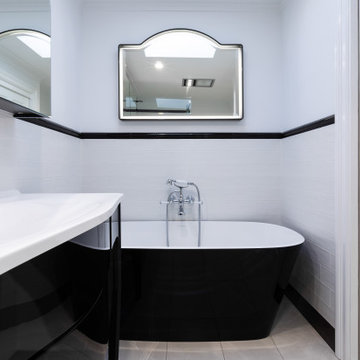
A fresh white traditional style black and white bathroom with matching two tone Victoria and Albert vanity and free standing bath.
Elegantly finished chrome tapware with white handles.
Cool mid grey tone flooring , white subway walls with black skirting and capping.
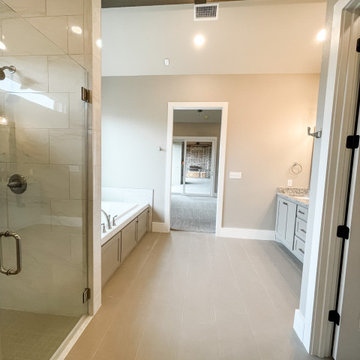
Master Bathroom. Vaulted ceiling with single wood beam. Shower with glass door and soaker tub. Walk in closet.
Esempio di una stanza da bagno padronale classica di medie dimensioni con ante grigie, vasca da incasso, doccia alcova, pareti beige, lavabo integrato, top in granito, pavimento beige, porta doccia a battente, top multicolore, panca da doccia, due lavabi, mobile bagno incassato e soffitto a volta
Esempio di una stanza da bagno padronale classica di medie dimensioni con ante grigie, vasca da incasso, doccia alcova, pareti beige, lavabo integrato, top in granito, pavimento beige, porta doccia a battente, top multicolore, panca da doccia, due lavabi, mobile bagno incassato e soffitto a volta
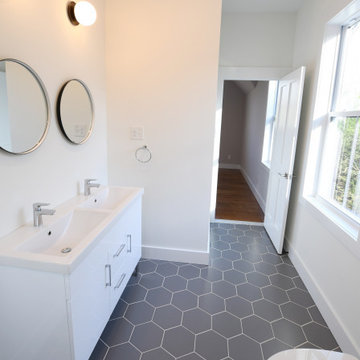
3 Bedroom, 3 Bath, 1800 square foot farmhouse in the Catskills is an excellent example of Modern Farmhouse style. Designed and built by The Catskill Farms, offering wide plank floors, classic tiled bathrooms, open floorplans, and cathedral ceilings. Modern accent like the open riser staircase, barn style hardware, and clean modern open shelving in the kitchen. A cozy stone fireplace with reclaimed beam mantle.
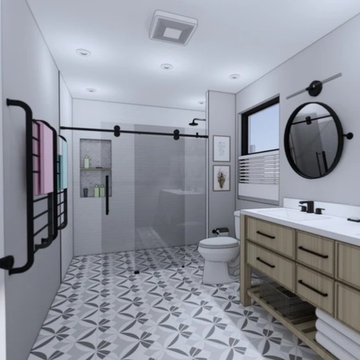
Modern design for updated shared bathroom. Utilization of gray color pallet with a splash of wood tone. Additional use multiple textures to define features & spaces. Noted features: curbless shower & black highlights through decor, accent pieces, and window trim.

Advisement + Design - Construction advisement, custom millwork & custom furniture design, interior design & art curation by Chango & Co.
Idee per un'ampia stanza da bagno padronale classica con ante bianche, vasca freestanding, doccia alcova, pareti bianche, pavimento in marmo, lavabo integrato, top in marmo, pavimento bianco, porta doccia a battente, top bianco, due lavabi, mobile bagno incassato, soffitto a volta, pannellatura e ante in stile shaker
Idee per un'ampia stanza da bagno padronale classica con ante bianche, vasca freestanding, doccia alcova, pareti bianche, pavimento in marmo, lavabo integrato, top in marmo, pavimento bianco, porta doccia a battente, top bianco, due lavabi, mobile bagno incassato, soffitto a volta, pannellatura e ante in stile shaker
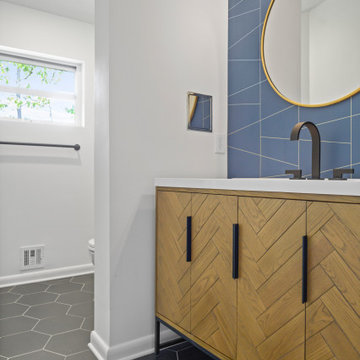
Immagine di una piccola stanza da bagno padronale minimalista con consolle stile comò, ante in legno chiaro, doccia alcova, WC monopezzo, pareti bianche, pavimento in gres porcellanato, lavabo integrato, top in superficie solida, pavimento nero, porta doccia a battente, top bianco, nicchia, un lavabo, mobile bagno freestanding, soffitto a volta e carta da parati
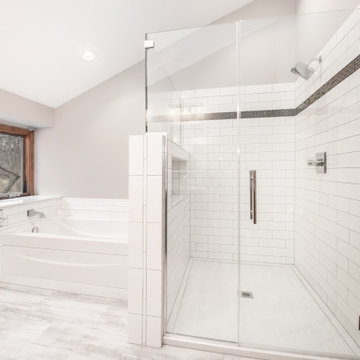
Bright and clean master bathroom boasts plenty of storage, large expansive shower stall with custom tile work, and Kohler BubbleMassage bathtub. Crisp, white subway tile through-out for a classic and clean design. What a transformative space to start and end your day in.
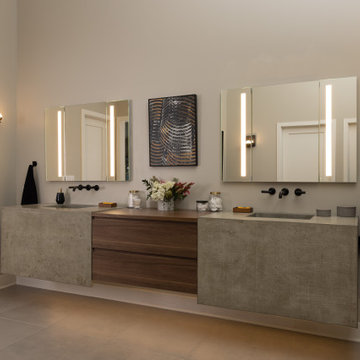
Foto di una grande stanza da bagno padronale con ante lisce, doccia aperta, WC a due pezzi, pareti bianche, pavimento con piastrelle in ceramica, lavabo integrato, top in cemento, pavimento grigio, porta doccia a battente, top grigio, panca da doccia, due lavabi, mobile bagno sospeso e soffitto a volta
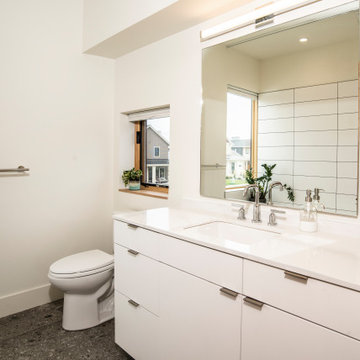
This gem of a home was designed by homeowner/architect Eric Vollmer. It is nestled in a traditional neighborhood with a deep yard and views to the east and west. Strategic window placement captures light and frames views while providing privacy from the next door neighbors. The second floor maximizes the volumes created by the roofline in vaulted spaces and loft areas. Four skylights illuminate the ‘Nordic Modern’ finishes and bring daylight deep into the house and the stairwell with interior openings that frame connections between the spaces. The skylights are also operable with remote controls and blinds to control heat, light and air supply.
Unique details abound! Metal details in the railings and door jambs, a paneled door flush in a paneled wall, flared openings. Floating shelves and flush transitions. The main bathroom has a ‘wet room’ with the tub tucked under a skylight enclosed with the shower.
This is a Structural Insulated Panel home with closed cell foam insulation in the roof cavity. The on-demand water heater does double duty providing hot water as well as heat to the home via a high velocity duct and HRV system.

Idee per una stanza da bagno per bambini design con ante lisce, ante nere, pavimento alla veneziana, lavabo integrato, pavimento multicolore, top grigio, un lavabo, mobile bagno sospeso e soffitto a volta
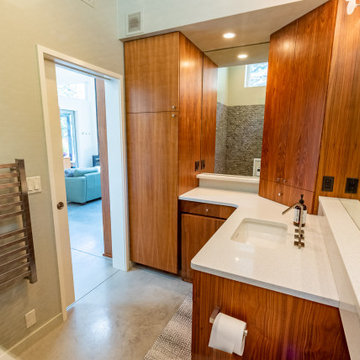
Ispirazione per una stanza da bagno padronale di medie dimensioni con ante lisce, ante in legno scuro, doccia aperta, pareti beige, pavimento in cemento, lavabo integrato, top in granito, pavimento grigio, doccia aperta, top bianco, un lavabo, mobile bagno incassato e soffitto a volta
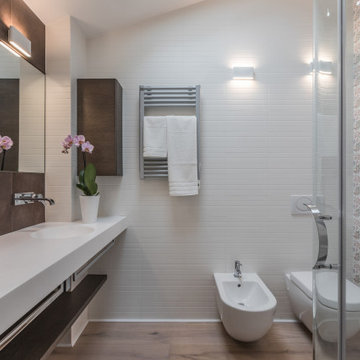
Foto di una stanza da bagno contemporanea con piastrelle multicolore, pavimento in legno massello medio, lavabo integrato, pavimento marrone, top bianco, due lavabi, mobile bagno sospeso e soffitto a volta
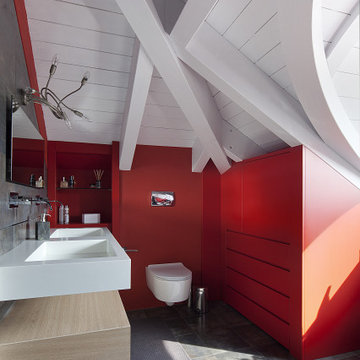
Idee per una stanza da bagno padronale contemporanea di medie dimensioni con WC sospeso, pareti rosse, pavimento con piastrelle in ceramica, top in superficie solida, pavimento grigio, top bianco, ante in legno chiaro, lavabo integrato, due lavabi, mobile bagno sospeso, soffitto in perlinato e soffitto a volta
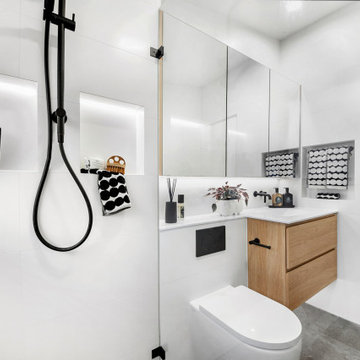
The newly designed timeless, contemporary bathroom was created providing much needed storage whilst maintaining functionality and flow. A light and airy skheme using grey large format tiles on the floor and matt white tiles on the walls. A two draw custom vanity in timber provided warmth to the room. The mirrored shaving cabinets reflected light and gave the illusion of depth. Strip lighting in niches, under the vanity and shaving cabinet on a sensor added that little extra touch.
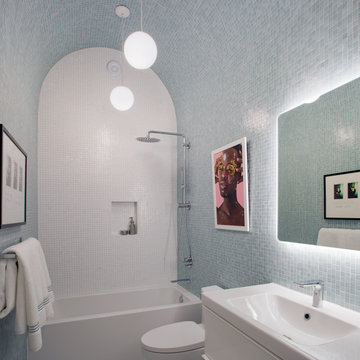
When guests visit your home, why not make their experience a bit unexpected and fun? This hall bath features a barrel-vaulted ceiling that literally and figuratively 'lifts' the space. We tiled every surface in mosaic glass in shades of sand and sky, making the room feel like a jewelry box. | Photography by Atlantic Archives
Bagni con lavabo integrato e soffitto a volta - Foto e idee per arredare
4

