Bagni con lavabo integrato e soffitto a volta - Foto e idee per arredare
Filtra anche per:
Budget
Ordina per:Popolari oggi
41 - 60 di 391 foto
1 di 3

Foto di una piccola stanza da bagno padronale minimalista con consolle stile comò, ante in legno chiaro, doccia alcova, WC monopezzo, pareti bianche, pavimento in gres porcellanato, lavabo integrato, top in superficie solida, pavimento nero, porta doccia a battente, top bianco, nicchia, un lavabo, mobile bagno freestanding, soffitto a volta e carta da parati

Foto di una stanza da bagno rustica con ante bianche, vasca freestanding, top in marmo, un lavabo, ante lisce, pareti bianche, lavabo integrato, pavimento bianco, top grigio, mobile bagno sospeso, travi a vista, soffitto a volta e soffitto in legno
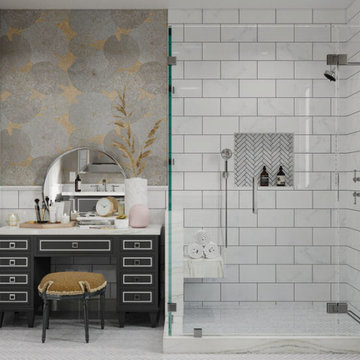
Immagine di una grande stanza da bagno con doccia moderna con ante in stile shaker, ante grigie, zona vasca/doccia separata, WC monopezzo, piastrelle bianche, piastrelle in gres porcellanato, pareti multicolore, pavimento in gres porcellanato, lavabo integrato, top in granito, pavimento bianco, porta doccia a battente, top bianco, panca da doccia, due lavabi, mobile bagno incassato e soffitto a volta
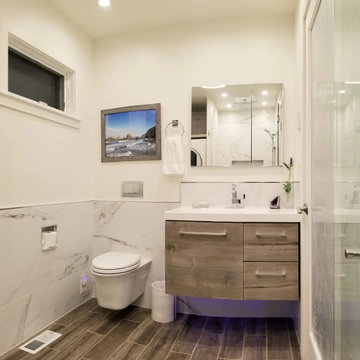
Our client needed a creative way to update and utilize this space. We love how it turned out!
Idee per una piccola stanza da bagno con doccia minimalista con ante lisce, ante marroni, WC sospeso, top bianco, un lavabo, mobile bagno sospeso, piastrelle bianche, top in quarzo composito, zona vasca/doccia separata, piastrelle in pietra, pareti bianche, pavimento in legno massello medio, lavabo integrato, pavimento marrone, porta doccia a battente, lavanderia e soffitto a volta
Idee per una piccola stanza da bagno con doccia minimalista con ante lisce, ante marroni, WC sospeso, top bianco, un lavabo, mobile bagno sospeso, piastrelle bianche, top in quarzo composito, zona vasca/doccia separata, piastrelle in pietra, pareti bianche, pavimento in legno massello medio, lavabo integrato, pavimento marrone, porta doccia a battente, lavanderia e soffitto a volta
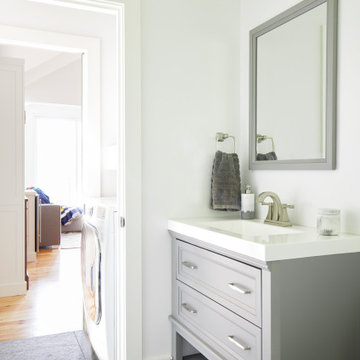
Idee per una piccola stanza da bagno padronale country con ante a filo, ante grigie, doccia alcova, WC monopezzo, piastrelle bianche, piastrelle in ceramica, pareti bianche, pavimento in marmo, lavabo integrato, top in superficie solida, pavimento multicolore, porta doccia a battente, top bianco, nicchia, un lavabo, mobile bagno freestanding e soffitto a volta

Photograph Credit: Tony Berardi and Sally Good/ Photofields
Esempio di una stanza da bagno padronale minimal di medie dimensioni con ante lisce, ante in legno scuro, doccia alcova, piastrelle beige, piastrelle di vetro, pareti beige, pavimento con piastrelle a mosaico, lavabo integrato, top in quarzite, pavimento blu, porta doccia a battente, top turchese, due lavabi, mobile bagno incassato e soffitto a volta
Esempio di una stanza da bagno padronale minimal di medie dimensioni con ante lisce, ante in legno scuro, doccia alcova, piastrelle beige, piastrelle di vetro, pareti beige, pavimento con piastrelle a mosaico, lavabo integrato, top in quarzite, pavimento blu, porta doccia a battente, top turchese, due lavabi, mobile bagno incassato e soffitto a volta
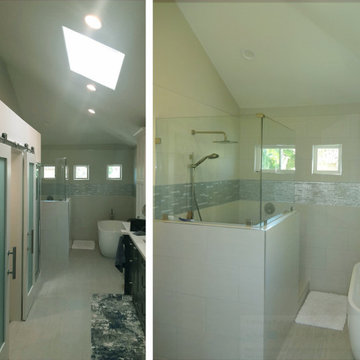
remodel bathroom
https://ZenArchitect.com
Idee per una grande stanza da bagno padronale minimalista con vasca freestanding, piastrelle in gres porcellanato, pareti bianche, pavimento in gres porcellanato, pavimento bianco, doccia aperta, top blu, ante con bugna sagomata, piastrelle blu, lavabo integrato, top in quarzite, mobile bagno incassato e soffitto a volta
Idee per una grande stanza da bagno padronale minimalista con vasca freestanding, piastrelle in gres porcellanato, pareti bianche, pavimento in gres porcellanato, pavimento bianco, doccia aperta, top blu, ante con bugna sagomata, piastrelle blu, lavabo integrato, top in quarzite, mobile bagno incassato e soffitto a volta

The three-level Mediterranean revival home started as a 1930s summer cottage that expanded downward and upward over time. We used a clean, crisp white wall plaster with bronze hardware throughout the interiors to give the house continuity. A neutral color palette and minimalist furnishings create a sense of calm restraint. Subtle and nuanced textures and variations in tints add visual interest. The stair risers from the living room to the primary suite are hand-painted terra cotta tile in gray and off-white. We used the same tile resource in the kitchen for the island's toe kick.
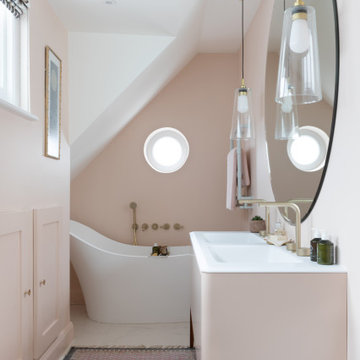
This master en-suite is accessed via a few steps from the bedroom, so the perspective on the space was a tricky one when it came to design. With lots of natural light, the brief was to keep the space fresh and clean, but also relaxing and sumptuous. Previously, the space was fragmented and was in need of a cohesive design. By placing the shower in the eaves at one end and the bath at the other, it gave a sense of balance and flow to the space. This is truly a beautiful space that feels calm and collected when you walk in – the perfect antidote to the hustle and bustle of modern life.
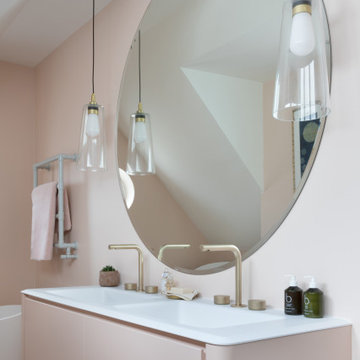
This master en-suite is accessed via a few steps from the bedroom, so the perspective on the space was a tricky one when it came to design. With lots of natural light, the brief was to keep the space fresh and clean, but also relaxing and sumptuous. Previously, the space was fragmented and was in need of a cohesive design. By placing the shower in the eaves at one end and the bath at the other, it gave a sense of balance and flow to the space. This is truly a beautiful space that feels calm and collected when you walk in – the perfect antidote to the hustle and bustle of modern life.

This renovated primary bathroom features a large, marble, floating vanity, a freestanding tub, and a terra-cotta tile shower. All are brought together with the herringbone, terra-cotta tile floor. The window above the tub lets in natural light and ventilation for a relaxing feel.
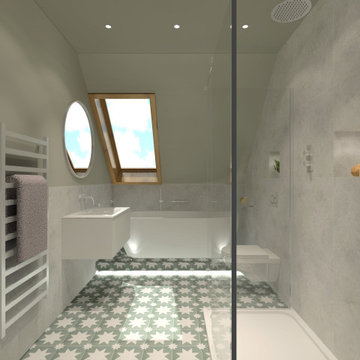
Contemporary bathroom in a Goegian townhouse in Edinburgh, modernising while maintaining traditional elements. Freestanding bathtub on a plinth with LED lighting details underneath, wall mounted vanity with integrated washbasin and wall mounted basin mixer, wall hung toilet, walk-in shower with concealed shower valves.
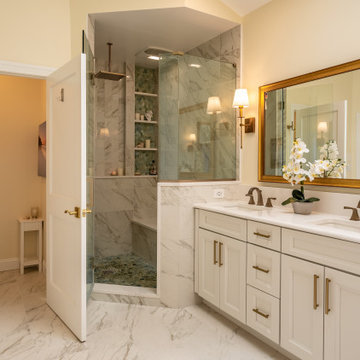
Designed with Wellborn cabinetry using Chelsea door style in Oyster painted finish. Delta faucet Dryden collection and accessories in Champagne Bronze finish. Countertop surfaces by Silestone quartz in Calacatta Gold. Also used for bench seat, half wall caps, and shelving to create niche in shower. 24 x 12 polished Calacatta Gold porcelain wall and floor tile. Sage green sliced pebbles for shower floor, scribed in under free standing tub, and used on back wall of custom niche. Custom shower door with Champagne hardware. Signature Hardware free standing tub with air jets.

In this project we took the existing tiny two fixture bathroom and remodeled the attic space to create a new full bathroom capturing space from an unused closet. The new light filled art deco bathroom achieved everything on the client's wish list.
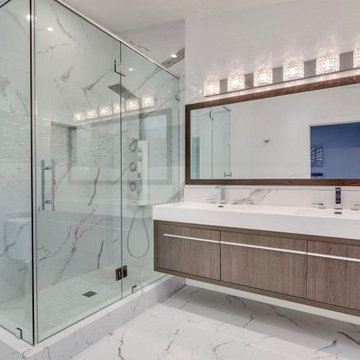
The master bathroom intentionally features an oversized shower but no tub. The shower which measures approximately 5.5 ft by 3.5ft has massage functions from high-pressure jets. The substantial vanity provides a large counter area and two integrated sinks.
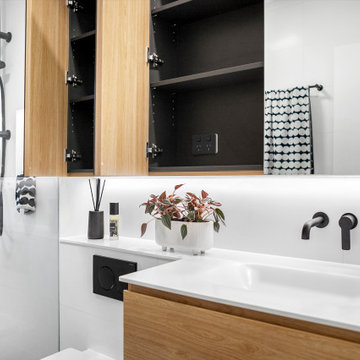
The newly designed timeless, contemporary bathroom was created providing much needed storage whilst maintaining functionality and flow. A light and airy skheme using grey large format tiles on the floor and matt white tiles on the walls. A two draw custom vanity in timber provided warmth to the room. The mirrored shaving cabinets reflected light and gave the illusion of depth. Strip lighting in niches, under the vanity and shaving cabinet on a sensor added that little extra touch.
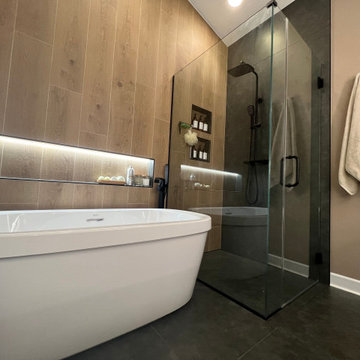
Immagine di una stanza da bagno minimalista di medie dimensioni con ante in legno scuro, vasca freestanding, WC a due pezzi, piastrelle marroni, piastrelle in gres porcellanato, pareti marroni, pavimento in gres porcellanato, lavabo integrato, pavimento nero, porta doccia a battente, top bianco, nicchia, due lavabi, mobile bagno sospeso e soffitto a volta

Foto di una grande stanza da bagno padronale minimalista con ante lisce, ante in legno chiaro, doccia aperta, WC sospeso, piastrelle blu, piastrelle diamantate, pareti bianche, pavimento con piastrelle in ceramica, lavabo integrato, top in quarzite, pavimento grigio, porta doccia scorrevole, top bianco, nicchia, un lavabo, mobile bagno sospeso e soffitto a volta
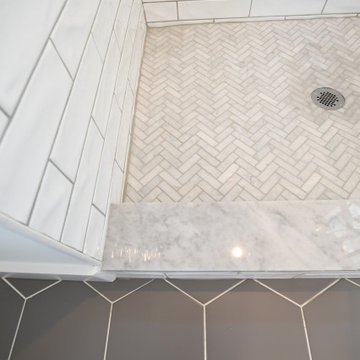
3 Bedroom, 3 Bath, 1800 square foot farmhouse in the Catskills is an excellent example of Modern Farmhouse style. Designed and built by The Catskill Farms, offering wide plank floors, classic tiled bathrooms, open floorplans, and cathedral ceilings. Modern accent like the open riser staircase, barn style hardware, and clean modern open shelving in the kitchen. A cozy stone fireplace with reclaimed beam mantle.
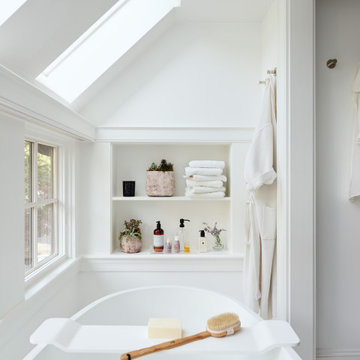
Foto di una grande stanza da bagno padronale con ante lisce, ante in legno bruno, vasca freestanding, zona vasca/doccia separata, WC a due pezzi, piastrelle bianche, piastrelle in pietra, pareti bianche, pavimento in marmo, lavabo integrato, top in superficie solida, pavimento bianco, porta doccia a battente, top bianco, toilette, due lavabi, mobile bagno sospeso e soffitto a volta
Bagni con lavabo integrato e soffitto a volta - Foto e idee per arredare
3

