Bagni con lavabo integrato e pavimento verde - Foto e idee per arredare
Filtra anche per:
Budget
Ordina per:Popolari oggi
81 - 100 di 207 foto
1 di 3
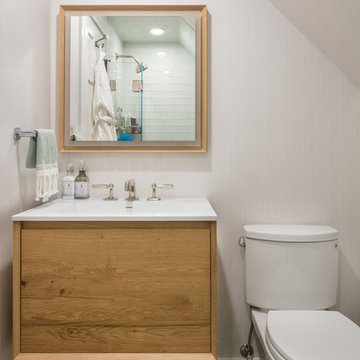
Kyle J. Caldwell Photography
Immagine di una piccola stanza da bagno con doccia classica con ante lisce, ante in legno chiaro, doccia alcova, WC a due pezzi, piastrelle bianche, pareti grigie, pavimento con piastrelle a mosaico, lavabo integrato, top in superficie solida, pavimento verde e porta doccia a battente
Immagine di una piccola stanza da bagno con doccia classica con ante lisce, ante in legno chiaro, doccia alcova, WC a due pezzi, piastrelle bianche, pareti grigie, pavimento con piastrelle a mosaico, lavabo integrato, top in superficie solida, pavimento verde e porta doccia a battente
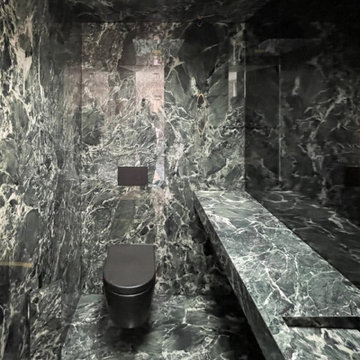
Esempio di un grande bagno di servizio contemporaneo con ante lisce, ante verdi, WC sospeso, piastrelle verdi, piastrelle di marmo, pareti verdi, pavimento in marmo, lavabo integrato, top in marmo, pavimento verde, top verde e mobile bagno incassato
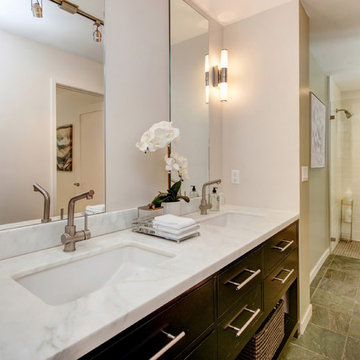
Idee per una stanza da bagno per bambini country con nessun'anta, ante in legno bruno, vasca freestanding, doccia ad angolo, piastrelle bianche, piastrelle diamantate, pareti beige, pavimento in travertino, lavabo integrato, top in marmo, pavimento verde, porta doccia a battente e top bianco
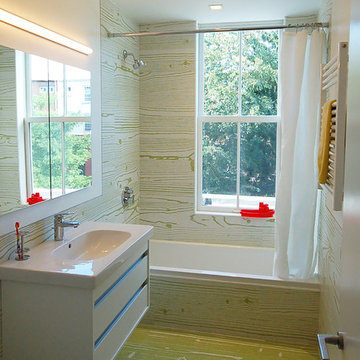
Ispirazione per una stanza da bagno con doccia design di medie dimensioni con ante lisce, ante bianche, vasca ad alcova, vasca/doccia, piastrelle verdi, piastrelle bianche, pareti multicolore, lavabo integrato, top in superficie solida, pavimento verde, doccia con tenda e top bianco
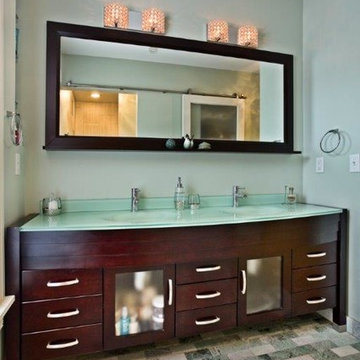
Esempio di una stanza da bagno padronale minimal di medie dimensioni con ante lisce, ante in legno bruno, vasca ad alcova, doccia alcova, piastrelle beige, piastrelle verdi, piastrelle in gres porcellanato, pareti verdi, pavimento in marmo, lavabo integrato, top in vetro, pavimento verde e doccia aperta
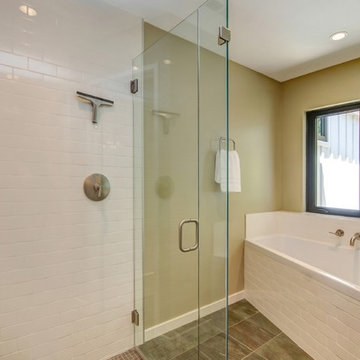
Foto di una stanza da bagno per bambini country con nessun'anta, ante in legno bruno, vasca freestanding, doccia ad angolo, piastrelle bianche, piastrelle diamantate, pareti beige, pavimento in travertino, lavabo integrato, top in marmo, porta doccia a battente, top bianco e pavimento verde
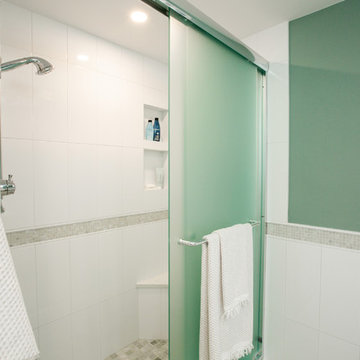
Words cannot describe the level of transformation this beautiful 60’s ranch has undergone. The home was blessed with a ton of natural light, however the sectioned rooms made for large awkward spaces without much functionality. By removing the dividing walls and reworking a few key functioning walls, this home is ready to entertain friends and family for all occasions. The large island has dual ovens for serious bake-off competitions accompanied with an inset induction cooktop equipped with a pop-up ventilation system. Plenty of storage surrounds the cooking stations providing large countertop space and seating nook for two. The beautiful natural quartzite is a show stopper throughout with it’s honed finish and serene blue/green hue providing a touch of color. Mother-of-Pearl backsplash tiles compliment the quartzite countertops and soft linen cabinets. The level of functionality has been elevated by moving the washer & dryer to a newly created closet situated behind the refrigerator and keeps hidden by a ceiling mounted barn-door. The new laundry room and storage closet opposite provide a functional solution for maintaining easy access to both areas without door swings restricting the path to the family room. Full height pantry cabinet make up the rest of the wall providing plenty of storage space and a natural division between casual dining to formal dining. Built-in cabinetry with glass doors provides the opportunity to showcase family dishes and heirlooms accented with in-cabinet lighting. With the wall partitions removed, the dining room easily flows into the rest of the home while maintaining its special moment. A large peninsula divides the kitchen space from the seating room providing plentiful storage including countertop cabinets for hidden storage, a charging nook, and a custom doggy station for the beloved dog with an elevated bowl deck and shallow drawer for leashes and treats! Beautiful large format tiles with a touch of modern flair bring all these spaces together providing a texture and color unlike any other with spots of iridescence, brushed concrete, and hues of blue and green. The original master bath and closet was divided into two parts separated by a hallway and door leading to the outside. This created an itty-bitty bathroom and plenty of untapped floor space with potential! By removing the interior walls and bringing the new bathroom space into the bedroom, we created a functional bathroom and walk-in closet space. By reconfiguration the bathroom layout to accommodate a walk-in shower and dual vanity, we took advantage of every square inch and made it functional and beautiful! A pocket door leads into the bathroom suite and a large full-length mirror on a mosaic accent wall greets you upon entering. To the left is a pocket door leading into the walk-in closet, and to the right is the new master bath. A natural marble floor mosaic in a basket weave pattern is warm to the touch thanks to the heating system underneath. Large format white wall tiles with glass mosaic accent in the shower and continues as a wainscot throughout the bathroom providing a modern touch and compliment the classic marble floor. A crisp white double vanity furniture piece completes the space. The journey of the Yosemite project is one we will never forget. Not only were we given the opportunity to transform this beautiful home into a more functional and beautiful space, we were blessed with such amazing clients who were endlessly appreciative of TVL – and for that we are grateful!
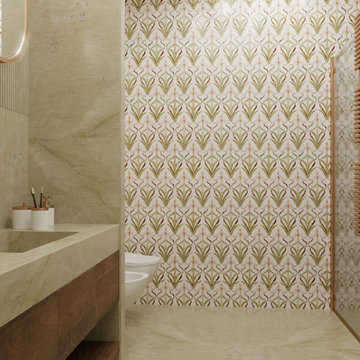
In ultimo il bagno sofisticato e ricercato per l’utilizzo dei marmi e mosaici selezionati accuratamente per creare un giusto accostamento al verde e all’oro, rigorosamente matt, di tutta la rubinetteria. L’idea per la realizzazione del lavabo e per la doccia è stata quella di rappresentare e accentuare l’utilizzo delle pietre naturali e dello scavo. Per il top infatti è stata impiegata un’unica lastra in marmo scavata che si appoggia su di un mobiletto sospeso in noce canaletto. Anche la doccia presenta nicchie illuminate che richiamano l’effetto dello scavo.
-
Второй санузел совмещает отделку разных орнаментов и тектсур. Это и зеленый мрамор, как гладкий, так и рельевный. И подобранная под его тон мозаика с флористическим рисунком и металическими вставками. Все смесители — в отделке матовое золото. Сантехника белой матовой отделки создает баланс на фоне изысканной мозаики. Идея натурального камня и каменоломни подтолкнула к облицовки единым материалом душевой кабины и раковины, которая полностью сделана из камня вместе со столешницей. Это же касается ниши в душе.
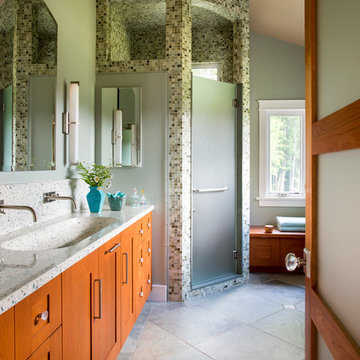
Ispirazione per una grande stanza da bagno padronale contemporanea con ante con riquadro incassato, doccia ad angolo, piastrelle verdi, piastrelle di vetro, pareti verdi, pavimento in cementine, lavabo integrato, top alla veneziana, pavimento verde e porta doccia a battente
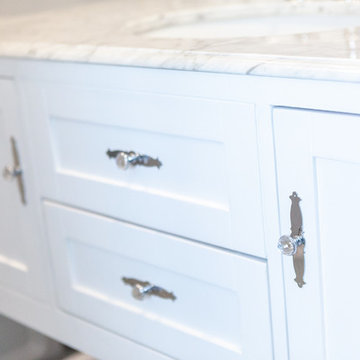
Foto di una grande stanza da bagno padronale vittoriana con consolle stile comò, ante in legno chiaro, vasca freestanding, doccia aperta, WC monopezzo, piastrelle bianche, piastrelle in ceramica, pareti blu, pavimento con piastrelle in ceramica, lavabo integrato, top in superficie solida, pavimento verde, doccia aperta e top multicolore
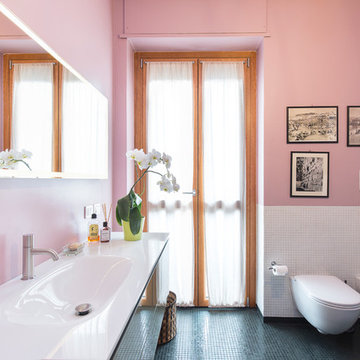
Bagno
Immagine di una stanza da bagno padronale minimal di medie dimensioni con vasca da incasso, WC sospeso, piastrelle nere, piastrelle a mosaico, pareti rosa, lavabo integrato, top in vetro, pavimento verde e top bianco
Immagine di una stanza da bagno padronale minimal di medie dimensioni con vasca da incasso, WC sospeso, piastrelle nere, piastrelle a mosaico, pareti rosa, lavabo integrato, top in vetro, pavimento verde e top bianco
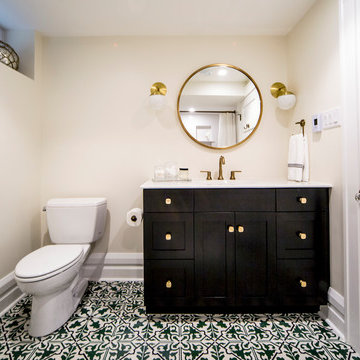
This bathroom was a must for the homeowners of this 100 year old home. Having only 1 bathroom in the entire home and a growing family, things were getting a little tight.
This bathroom was part of a basement renovation which ended up giving the homeowners 14” worth of extra headroom. The concrete slab is sitting on 2” of XPS. This keeps the heat from the heated floor in the bathroom instead of heating the ground and it’s covered with hand painted cement tiles. Sleek wall tiles keep everything clean looking and the niche gives you the storage you need in the shower.
Custom cabinetry was fabricated and the cabinet in the wall beside the tub has a removal back in order to access the sewage pump under the stairs if ever needed. The main trunk for the high efficiency furnace also had to run over the bathtub which lead to more creative thinking. A custom box was created inside the duct work in order to allow room for an LED potlight.
The seat to the toilet has a built in child seat for all the little ones who use this bathroom, the baseboard is a custom 3 piece baseboard to match the existing and the door knob was sourced to keep the classic transitional look as well. Needless to say, creativity and finesse was a must to bring this bathroom to reality.
Although this bathroom did not come easy, it was worth every minute and a complete success in the eyes of our team and the homeowners. An outstanding team effort.
Leon T. Switzer/Front Page Media Group
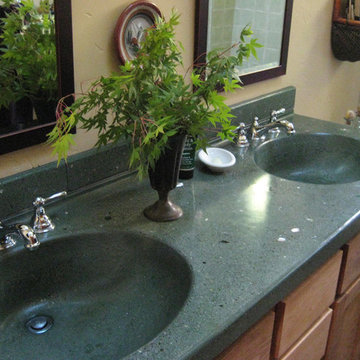
Custom concrete countertops with integrated sinks. Photos By DRE&C
Idee per una stanza da bagno padronale stile americano di medie dimensioni con ante in stile shaker, ante in legno chiaro, vasca con piedi a zampa di leone, doccia ad angolo, WC monopezzo, piastrelle verdi, piastrelle in ceramica, pareti beige, lavabo integrato, top in cemento, pavimento in cemento, pavimento verde, doccia con tenda, top verde, due lavabi e mobile bagno incassato
Idee per una stanza da bagno padronale stile americano di medie dimensioni con ante in stile shaker, ante in legno chiaro, vasca con piedi a zampa di leone, doccia ad angolo, WC monopezzo, piastrelle verdi, piastrelle in ceramica, pareti beige, lavabo integrato, top in cemento, pavimento in cemento, pavimento verde, doccia con tenda, top verde, due lavabi e mobile bagno incassato
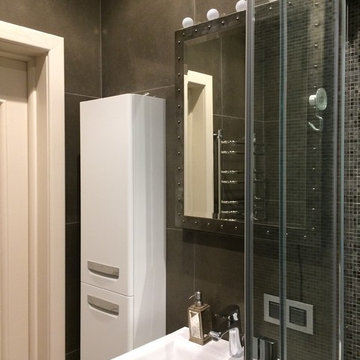
Автор : архитектор-дизайнер Елена Астахова. Стены душевой комнаты выложены керамогранитом 60*60 см. Коллекция "Metallica" цвет его очень сложный и определяется производителем как "цинк-титан". Именно такой сложный брутальный цвет и интересная фактура подошла для концептуальной идеи этого помещения. Дополнили её мелкая стеклянная мозаика,подобранная к основному фону керамогранита, и зеркало в металлическом корпусе с клёпками . Оно как нельзя лучше дополнило основную идею этого интерьера и завершило образ. Зеркало выполнено на заказ по чертежам автора интерьера.
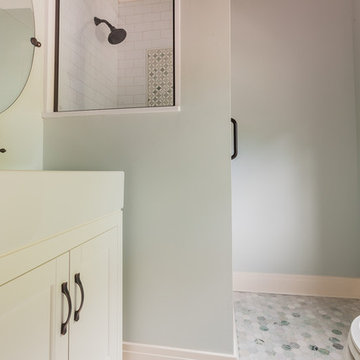
Immagine di una piccola stanza da bagno per bambini bohémian con ante in stile shaker, ante bianche, doccia ad angolo, pareti verdi, pavimento in marmo, lavabo integrato, top in superficie solida, pavimento verde, porta doccia a battente e top bianco
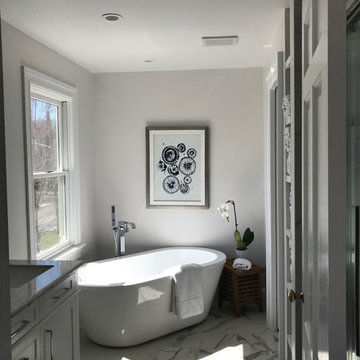
Custom restroom provides the perfect retreat from the world.
Foto di una stanza da bagno padronale design con consolle stile comò, ante in legno chiaro, vasca freestanding, pareti grigie, pavimento in travertino, lavabo integrato, top in marmo, pavimento verde e top bianco
Foto di una stanza da bagno padronale design con consolle stile comò, ante in legno chiaro, vasca freestanding, pareti grigie, pavimento in travertino, lavabo integrato, top in marmo, pavimento verde e top bianco
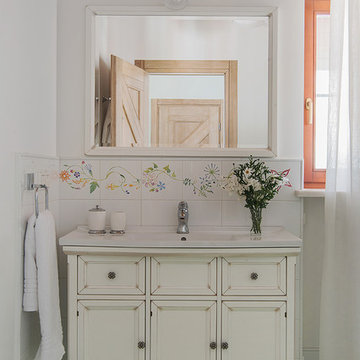
Ванная комната при основной спальне.
Ispirazione per una stanza da bagno contemporanea con lavabo integrato e pavimento verde
Ispirazione per una stanza da bagno contemporanea con lavabo integrato e pavimento verde
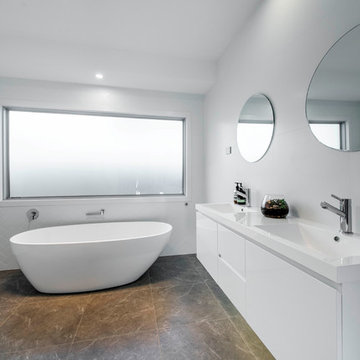
Nick Burrows
Esempio di una stanza da bagno design di medie dimensioni con vasca freestanding, piastrelle bianche, pareti bianche, pavimento con piastrelle in ceramica, lavabo integrato, pavimento verde e top bianco
Esempio di una stanza da bagno design di medie dimensioni con vasca freestanding, piastrelle bianche, pareti bianche, pavimento con piastrelle in ceramica, lavabo integrato, pavimento verde e top bianco
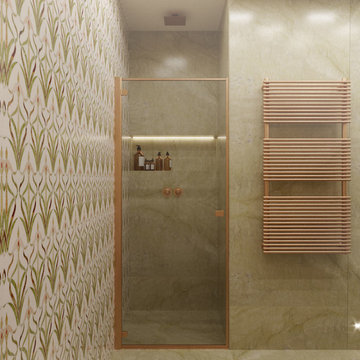
In ultimo il bagno sofisticato e ricercato per l’utilizzo dei marmi e mosaici selezionati accuratamente per creare un giusto accostamento al verde e all’oro, rigorosamente matt, di tutta la rubinetteria. L’idea per la realizzazione del lavabo e per la doccia è stata quella di rappresentare e accentuare l’utilizzo delle pietre naturali e dello scavo. Per il top infatti è stata impiegata un’unica lastra in marmo scavata che si appoggia su di un mobiletto sospeso in noce canaletto. Anche la doccia presenta nicchie illuminate che richiamano l’effetto dello scavo.
-
Второй санузел совмещает отделку разных орнаментов и тектсур. Это и зеленый мрамор, как гладкий, так и рельевный. И подобранная под его тон мозаика с флористическим рисунком и металическими вставками. Все смесители — в отделке матовое золото. Сантехника белой матовой отделки создает баланс на фоне изысканной мозаики. Идея натурального камня и каменоломни подтолкнула к облицовки единым материалом душевой кабины и раковины, которая полностью сделана из камня вместе со столешницей. Это же касается ниши в душе.
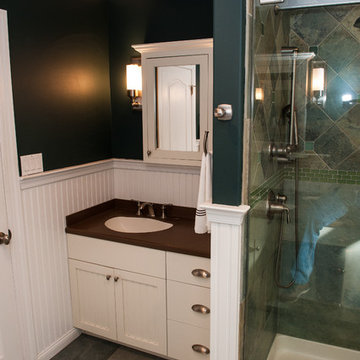
His & Her master bath in a Shore home remodel. The style chosen combines a beach feel, while still encompassing a traditional home esthetic.
Foto di una stanza da bagno padronale chic di medie dimensioni con ante bianche, top in superficie solida, vasca con piedi a zampa di leone, doccia ad angolo, WC a due pezzi, ante lisce, piastrelle di vetro, pareti verdi, lavabo integrato, pavimento verde e porta doccia a battente
Foto di una stanza da bagno padronale chic di medie dimensioni con ante bianche, top in superficie solida, vasca con piedi a zampa di leone, doccia ad angolo, WC a due pezzi, ante lisce, piastrelle di vetro, pareti verdi, lavabo integrato, pavimento verde e porta doccia a battente
Bagni con lavabo integrato e pavimento verde - Foto e idee per arredare
5

