Bagni con lavabo integrato e pavimento verde - Foto e idee per arredare
Filtra anche per:
Budget
Ordina per:Popolari oggi
21 - 40 di 207 foto
1 di 3
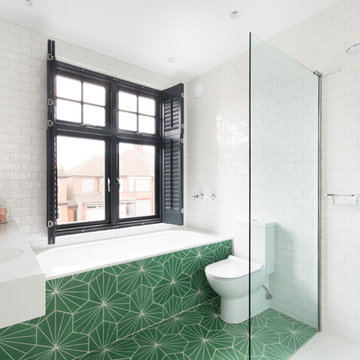
The interiors have been styled with a contemporary, eclectic twist rooted in tradition – using an array of diverse patterns and colour palettes to create a dynamic feel.
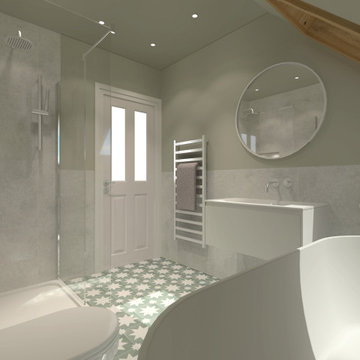
Contemporary bathroom in a Goegian townhouse in Edinburgh, modernising while maintaining traditional elements. Freestanding bathtub on a plinth with LED lighting details underneath, wall mounted vanity with integrated washbasin and wall mounted basin mixer, wall hung toilet, walk-in shower with concealed shower valves.
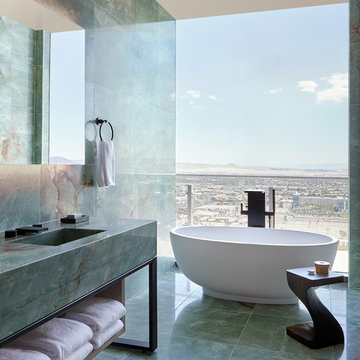
Photo Credit: Matthew Sandager
Esempio di una stanza da bagno contemporanea con vasca freestanding, piastrelle verdi, piastrelle di marmo, pareti verdi, pavimento in marmo, lavabo integrato, top in marmo, pavimento verde e top verde
Esempio di una stanza da bagno contemporanea con vasca freestanding, piastrelle verdi, piastrelle di marmo, pareti verdi, pavimento in marmo, lavabo integrato, top in marmo, pavimento verde e top verde
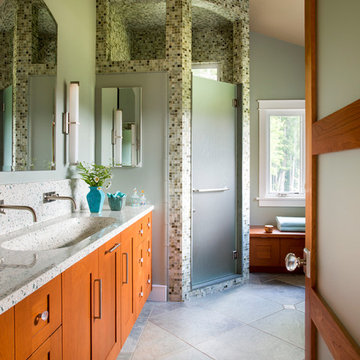
Eric Roth
Foto di una stanza da bagno padronale moderna di medie dimensioni con ante con riquadro incassato, ante in legno scuro, piastrelle verdi, pareti verdi, pavimento in gres porcellanato, doccia ad angolo, piastrelle di vetro, lavabo integrato, top alla veneziana, pavimento verde, porta doccia a battente e top multicolore
Foto di una stanza da bagno padronale moderna di medie dimensioni con ante con riquadro incassato, ante in legno scuro, piastrelle verdi, pareti verdi, pavimento in gres porcellanato, doccia ad angolo, piastrelle di vetro, lavabo integrato, top alla veneziana, pavimento verde, porta doccia a battente e top multicolore

Mobile bagno sospeso con top e lavabo integrato in corian. Wc senza bidet ma con doccino. Spazio sotto top per eventuale lavatrice. Specchi sagomati che nascondono un contenitore.
A pavimento sono state recuperate le vecchie cementine originali della casa che hanno colore base verde da cui è originata la scelta del rivestimento e colore pareti. Sanitari Duravit.

It’s week 6 and I made it through the One Room Challenge! I had 32 days to flip a bathroom and as I type this realize how crazy that sounds. During those 32 short days I was also be running a full time design studio with multiple deadlines. I definitely felt the pressure of completing the room in time.
We tell our design clients 2-3 months minimum for a bathroom remodel, without hesitation. And there is clearly a reason that is the response because, while possible to do it in a shorter amount of time, I basically didn’t sleep for 4 weeks. The good news is, I love the results and now have a finished remodeled bathroom!
The biggest transformation is the tile. The Ranchalow was built in 1966 and the tile, I think, was original. You can see from Week 1 the transformation. I also demo’ed an awkward closet (there was a door in that mirror reflection) that was difficult to get in and out of because of the door. The space had to remain because it’s the only way into my crawl space.

Wing Wong/ Memories TTL
Idee per una piccola stanza da bagno padronale classica con ante lisce, ante in legno scuro, piastrelle bianche, piastrelle in ceramica, top in vetro, WC a due pezzi, pareti verdi, pavimento in marmo, lavabo integrato, pavimento verde e porta doccia a battente
Idee per una piccola stanza da bagno padronale classica con ante lisce, ante in legno scuro, piastrelle bianche, piastrelle in ceramica, top in vetro, WC a due pezzi, pareti verdi, pavimento in marmo, lavabo integrato, pavimento verde e porta doccia a battente
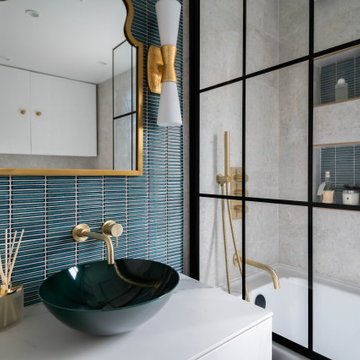
Esempio di una stanza da bagno per bambini contemporanea con ante bianche, vasca freestanding, vasca/doccia, piastrelle grigie, piastrelle in gres porcellanato, pavimento in gres porcellanato, lavabo integrato, top in marmo, pavimento verde, porta doccia a battente, top bianco, un lavabo e mobile bagno sospeso
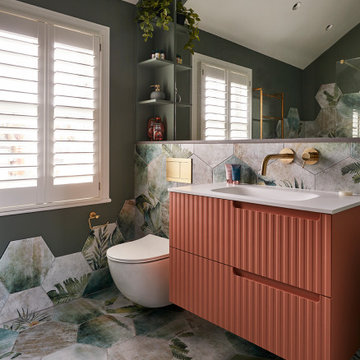
Beautiful guest and family bathroom featuring botanical, hexagon tiling on the floor and running randomly up the walls. A pop of colour with an orange, textured vanity and brushed brass taps and accessories.
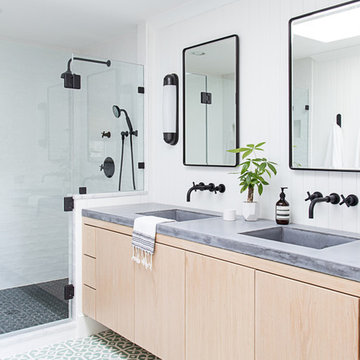
Photography by Raquel Langworthy
Idee per una stanza da bagno padronale tradizionale di medie dimensioni con ante lisce, ante in legno chiaro, piastrelle bianche, piastrelle in ceramica, pareti bianche, pavimento in cementine, lavabo integrato, top in cemento, pavimento verde, porta doccia a battente e doccia alcova
Idee per una stanza da bagno padronale tradizionale di medie dimensioni con ante lisce, ante in legno chiaro, piastrelle bianche, piastrelle in ceramica, pareti bianche, pavimento in cementine, lavabo integrato, top in cemento, pavimento verde, porta doccia a battente e doccia alcova

Renovation and expansion of a 1930s-era classic. Buying an old house can be daunting. But with careful planning and some creative thinking, phasing the improvements helped this family realize their dreams over time. The original International Style house was built in 1934 and had been largely untouched except for a small sunroom addition. Phase 1 construction involved opening up the interior and refurbishing all of the finishes. Phase 2 included a sunroom/master bedroom extension, renovation of an upstairs bath, a complete overhaul of the landscape and the addition of a swimming pool and terrace. And thirteen years after the owners purchased the home, Phase 3 saw the addition of a completely private master bedroom & closet, an entry vestibule and powder room, and a new covered porch.
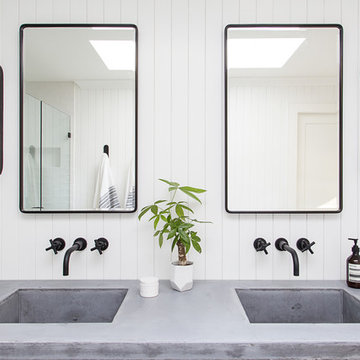
Photography by Raquel Langworthy
Ispirazione per una stanza da bagno padronale chic di medie dimensioni con ante lisce, ante in legno chiaro, doccia aperta, WC a due pezzi, piastrelle bianche, piastrelle in ceramica, pareti bianche, pavimento in cementine, lavabo integrato, top in cemento, pavimento verde e porta doccia a battente
Ispirazione per una stanza da bagno padronale chic di medie dimensioni con ante lisce, ante in legno chiaro, doccia aperta, WC a due pezzi, piastrelle bianche, piastrelle in ceramica, pareti bianche, pavimento in cementine, lavabo integrato, top in cemento, pavimento verde e porta doccia a battente
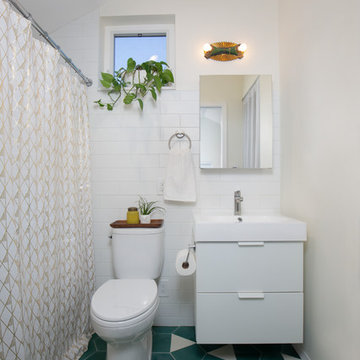
M.Romney Photography
Esempio di una piccola stanza da bagno padronale design con ante lisce, ante bianche, vasca da incasso, vasca/doccia, WC a due pezzi, piastrelle bianche, piastrelle in ceramica, pareti bianche, pavimento con piastrelle in ceramica, lavabo integrato, top in quarzo composito, pavimento verde, doccia con tenda e top bianco
Esempio di una piccola stanza da bagno padronale design con ante lisce, ante bianche, vasca da incasso, vasca/doccia, WC a due pezzi, piastrelle bianche, piastrelle in ceramica, pareti bianche, pavimento con piastrelle in ceramica, lavabo integrato, top in quarzo composito, pavimento verde, doccia con tenda e top bianco
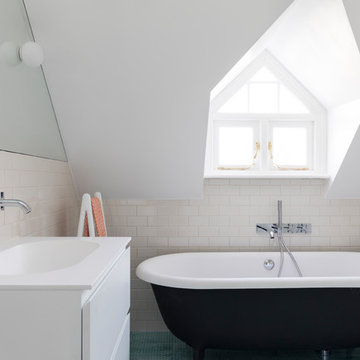
Chris Snook
Foto di una stanza da bagno contemporanea con ante lisce, ante bianche, vasca con piedi a zampa di leone, piastrelle beige, piastrelle diamantate, pareti beige, lavabo integrato, pavimento verde e top bianco
Foto di una stanza da bagno contemporanea con ante lisce, ante bianche, vasca con piedi a zampa di leone, piastrelle beige, piastrelle diamantate, pareti beige, lavabo integrato, pavimento verde e top bianco
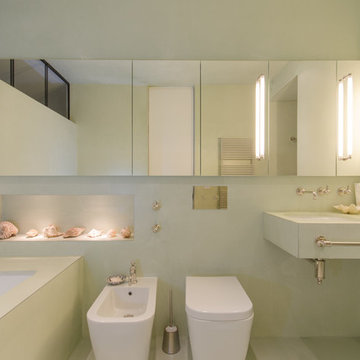
Fotos: www.tegosophie.de
Ispirazione per una stanza da bagno contemporanea di medie dimensioni con vasca sottopiano, bidè, pareti verdi, ante con bugna sagomata, ante verdi, doccia a filo pavimento, pavimento verde, doccia aperta, lavabo integrato, nicchia e un lavabo
Ispirazione per una stanza da bagno contemporanea di medie dimensioni con vasca sottopiano, bidè, pareti verdi, ante con bugna sagomata, ante verdi, doccia a filo pavimento, pavimento verde, doccia aperta, lavabo integrato, nicchia e un lavabo
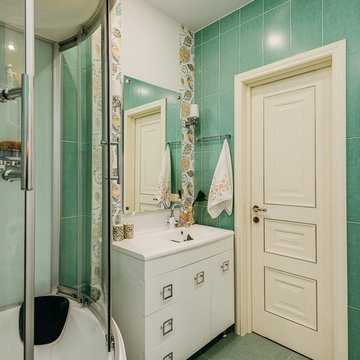
Основная задача при проектировании интерьера этой квартиры стояла следующая: сделать из изначально двухкомнатной квартиры комфортную трехкомнатную для семейной пары, учтя при этом все пожелания и «хотелки» заказчиков.
Основными пожеланиями по перепланировке были: максимально увеличить санузел, сделать его совмещенным, с отдельно стоящей большой душевой кабиной. Сделать просторную удобную кухню, которая по изначальной планировке получилась совсем небольшая и совмещенную с ней гостиную. Хотелось большую гардеробную-кладовку и большой шкаф в прихожей. И третью комнату, которая будет служить в первые пару-тройку лет кабинетом и гостевой, а затем легко превратится в детскую для будущего малыша.
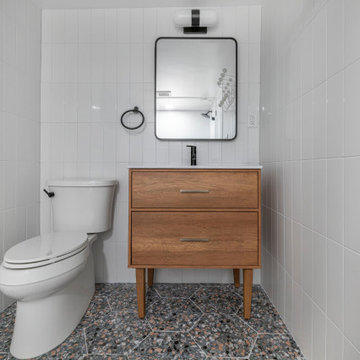
Esempio di una stanza da bagno minimalista di medie dimensioni con consolle stile comò, ante in legno scuro, WC a due pezzi, piastrelle bianche, piastrelle in gres porcellanato, pareti bianche, pavimento in gres porcellanato, lavabo integrato, pavimento verde, mobile bagno freestanding, doccia alcova, doccia aperta e nicchia
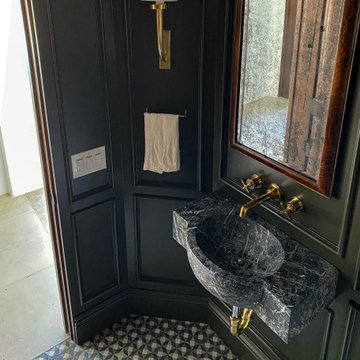
Custom made Nero St. Gabriel floating sink.
Idee per un bagno di servizio classico di medie dimensioni con pareti verdi, pavimento con piastrelle in ceramica, lavabo integrato, top in marmo, pavimento verde, top nero, mobile bagno sospeso e boiserie
Idee per un bagno di servizio classico di medie dimensioni con pareti verdi, pavimento con piastrelle in ceramica, lavabo integrato, top in marmo, pavimento verde, top nero, mobile bagno sospeso e boiserie

L'alcova della vasca doccia è rivestita in mosaico in vetro verde della bisazza, formato rettangolare. Rubinetteria Hansgrohe. Scaldasalviette della Deltacalor con tubolari ribaltabili. Vasca idromassaggio della Kaldewei in acciaio.
Pareti colorate in smalto verde. Seduta contenitore in corian. Le pareti del volume vasca doccia non arrivano a soffitto e la copertura è realizzata con un vetro apribile. Un'anta scorrevole in vetro permette di chiudere la zona doccia. A pavimento sono state recuperate le vecchie cementine originali della casa che hanno colore base verde da cui è originata la scelta del rivestimento e colore pareti.

Immagine di una stanza da bagno minimalista di medie dimensioni con ante con riquadro incassato, ante nere, piastrelle verdi, piastrelle in pietra, pareti verdi, pavimento con piastrelle in ceramica, lavabo integrato, top in vetro, pavimento verde, top nero, un lavabo e carta da parati
Bagni con lavabo integrato e pavimento verde - Foto e idee per arredare
2

