Bagni con lavabo da incasso e porta doccia scorrevole - Foto e idee per arredare
Filtra anche per:
Budget
Ordina per:Popolari oggi
101 - 120 di 3.563 foto
1 di 3
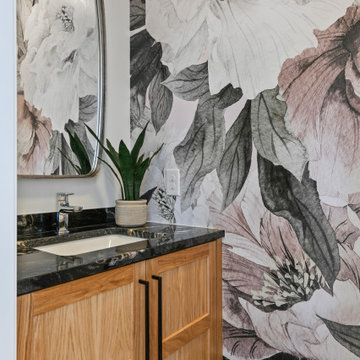
Pillar Homes Spring Preview 2020 - Spacecrafting Photography
Immagine di una piccola stanza da bagno con doccia chic con ante con riquadro incassato, ante marroni, pareti multicolore, parquet chiaro, lavabo da incasso, top in quarzo composito, pavimento marrone, porta doccia scorrevole, top nero, un lavabo, mobile bagno sospeso e carta da parati
Immagine di una piccola stanza da bagno con doccia chic con ante con riquadro incassato, ante marroni, pareti multicolore, parquet chiaro, lavabo da incasso, top in quarzo composito, pavimento marrone, porta doccia scorrevole, top nero, un lavabo, mobile bagno sospeso e carta da parati

Complete Accessory Dwelling Unit Build
Hallway to Bathroom with Stacked Laundry Units
Esempio di una stanza da bagno con doccia tradizionale di medie dimensioni con ante di vetro, ante bianche, doccia alcova, WC a due pezzi, piastrelle marroni, pavimento bianco, porta doccia scorrevole, top bianco, vasca ad angolo, piastrelle in ceramica, pareti beige, lavabo da incasso, lavanderia, un lavabo, mobile bagno freestanding e pavimento con piastrelle in ceramica
Esempio di una stanza da bagno con doccia tradizionale di medie dimensioni con ante di vetro, ante bianche, doccia alcova, WC a due pezzi, piastrelle marroni, pavimento bianco, porta doccia scorrevole, top bianco, vasca ad angolo, piastrelle in ceramica, pareti beige, lavabo da incasso, lavanderia, un lavabo, mobile bagno freestanding e pavimento con piastrelle in ceramica
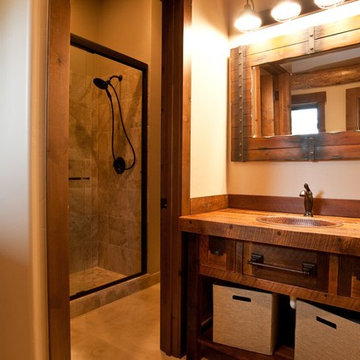
Locally harvested Englemann Spruce 12-14" diameter log home, hand-crafted by Shavano Custom Log Works. Available for nightly and weekly rental. https://www.riverridgerentals.com/breckenridge/vacation-rentals/apres-ski-cabin/

Upon stepping into this stylish japandi modern fusion bathroom nestled in the heart of Pasadena, you are instantly greeted by the unique visual journey of maple ribbon tiles These tiles create an inviting path that extends from the entrance of the bathroom, leading you all the way to the shower. They artistically cover half the wall, adding warmth and texture to the space. Indeed, creating a japandi modern fusion style that combines the best of both worlds. You might just even say japandi bathroom with a modern twist.
Elegance and Boldness
Above the tiles, the walls are bathed in fresh white paint. Particularly, he crisp whiteness of the paint complements the earthy tones of the maple tiles, resulting in a harmonious blend of simplicity and elegance.
Moving forward, you encounter the vanity area, featuring dual sinks. Each sink is enhanced by flattering vanity mirror lighting. This creates a well-lit space, perfect for grooming routines.
Balanced Contrast
Adding a contemporary touch, custom black cabinets sit beneath and in between the sinks. Obviously, they offer ample storage while providing each sink its private space. Even so, bronze handles adorn these cabinets, adding a sophisticated touch that echoes the bathroom’s understated luxury.
The journey continues towards the shower area, where your eye is drawn to the striking charcoal subway tiles. Clearly, these tiles add a modern edge to the shower’s back wall. Alongside, a built-in ledge subtly integrates lighting, adding both functionality and a touch of ambiance.
The shower’s side walls continue the narrative of the maple ribbon tiles from the main bathroom area. Definitely, their warm hues against the cool charcoal subway tiles create a visual contrast that’s both appealing and invigorating.
Beautiful Details
Adding to the seamless design is a sleek glass sliding shower door. Apart from this, this transparent element allows light to flow freely, enhancing the overall brightness of the space. In addition, a bronze handheld shower head complements the other bronze elements in the room, tying the design together beautifully.
Underfoot, you’ll find luxurious tile flooring. Furthermore, this material not only adds to the room’s opulence but also provides a durable, easy-to-maintain surface.
Finally, the entire japandi modern fusion bathroom basks in the soft glow of recessed LED lighting. Without a doubt, this lighting solution adds depth and dimension to the space, accentuating the unique features of the bathroom design. Unquestionably, making this bathroom have a japandi bathroom with a modern twist.
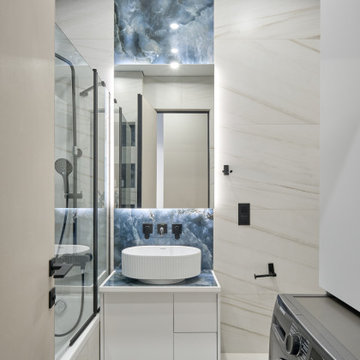
Ispirazione per una piccola stanza da bagno padronale contemporanea con ante a filo, ante bianche, vasca sottopiano, vasca/doccia, WC sospeso, piastrelle in gres porcellanato, pareti blu, pavimento in gres porcellanato, lavabo da incasso, top piastrellato, pavimento bianco, porta doccia scorrevole, nicchia, lavanderia, un lavabo e mobile bagno sospeso
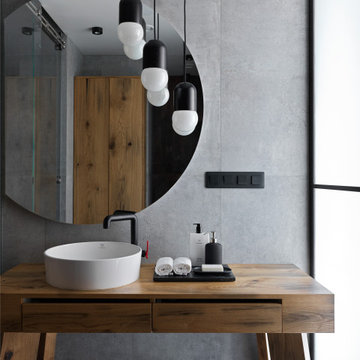
Ispirazione per una stanza da bagno con doccia industriale di medie dimensioni con ante lisce, ante marroni, doccia alcova, WC sospeso, piastrelle grigie, piastrelle in gres porcellanato, pareti grigie, pavimento in gres porcellanato, lavabo da incasso, top in legno, pavimento grigio, porta doccia scorrevole, top marrone, un lavabo e mobile bagno freestanding
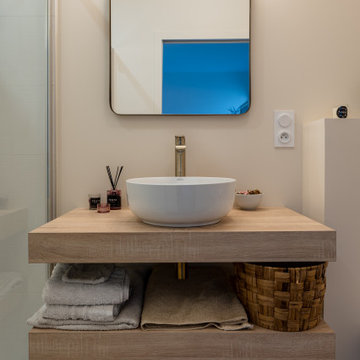
A la base de ce projet, des plans d'une maison contemporaine.
Nos clients désiraient une ambiance chaleureuse, colorée aux volumes familiaux.
Place à la visite ...
Une fois la porte d'entrée passée, nous entrons dans une belle entrée habillée d'un magnifique papier peint bleu aux motifs dorés représentant la feuille du gingko. Au sol, un parquet chêne naturel filant sur l'ensemble de la pièce de vie.
Allons découvrir cet espace de vie. Une grande pièce lumineuse nous ouvre les bras, elle est composée d'une partie salon, une partie salle à manger cuisine, séparée par un escalier architectural.
Nos clients désiraient une cuisine familiale, pratique mais pure car elle est ouverte sur le reste de la pièce de vie. Nous avons opté pour un modèle blanc mat, avec de nombreux rangements toute hauteur, des armoires dissimulant l'ensemble des appareils de cuisine. Un très grand îlot central et une crédence miroir pour être toujours au contact de ses convives.
Côté ambiance, nous avons créé une boîte colorée dans un ton terracotta rosé, en harmonie avec le carrelage de sol, très beau modèle esprit carreaux vieilli.
La salle à manger se trouve dans le prolongement de la cuisine, une table en céramique noire entourée de chaises design en bois. Au sol nous retrouvons le parquet de l'entrée.
L'escalier, pièce centrale de la pièce, mit en valeur par le papier peint gingko bleu intense. L'escalier a été réalisé sur mesure, mélange de métal et de bois naturel.
Dans la continuité, nous trouvons le salon, lumineux grâce à ces belles ouvertures donnant sur le jardin. Cet espace se devait d'être épuré et pratique pour cette famille de 4 personnes. Nous avons dessiné un meuble sur mesure toute hauteur permettant d'y placer la télévision, l'espace bar, et de nombreux rangements. Une finition laque mate dans un bleu profond reprenant les codes de l'entrée.
Restons au rez-de-chaussée, je vous emmène dans la suite parentale, baignée de lumière naturelle, le sol est le même que le reste des pièces. La chambre se voulait comme une suite d'hôtel, nous avons alors repris ces codes : un papier peint panoramique en tête de lit, de beaux luminaires, un espace bureau, deux fauteuils et un linge de lit neutre.
Entre la chambre et la salle de bains, nous avons aménagé un grand dressing sur mesure, rehaussé par une couleur chaude et dynamique appliquée sur l'ensemble des murs et du plafond.
La salle de bains, espace zen, doux. Composée d'une belle douche colorée, d'un meuble vasque digne d'un hôtel, et d'une magnifique baignoire îlot, permettant de bons moments de détente.
Dernière pièce du rez-de-chaussée, la chambre d'amis et sa salle d'eau. Nous avons créé une ambiance douce, fraiche et lumineuse. Un grand papier peint panoramique en tête de lit et le reste des murs peints dans un vert d'eau, le tout habillé par quelques touches de rotin. La salle d'eau se voulait en harmonie, un carrelage imitation parquet foncé, et des murs clairs pour cette pièce aveugle.
Suivez-moi à l'étage...
Une première chambre à l'ambiance colorée inspirée des blocs de construction Lego. Nous avons joué sur des formes géométriques pour créer des espaces et apporter du dynamisme. Ici aussi, un dressing sur mesure a été créé.
La deuxième chambre, est plus douce mais aussi traitée en Color zoning avec une tête de lit toute en rondeurs.
Les deux salles d'eau ont été traitées avec du grès cérame imitation terrazzo, un modèle bleu pour la première et orangé pour la deuxième.
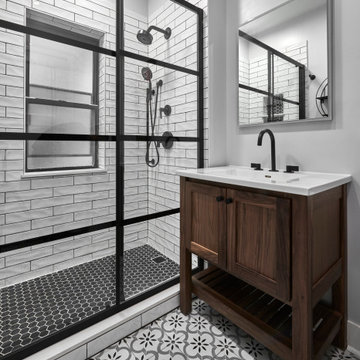
Our design intent was to revamp a master bathroom that would match the style of the rest of the home, a rustic and industrial look. We removed the tub and converted the shower into a stand up shower which better suited the need for this bathroom. The walnut vanity brought warmth back into the space and further emphasizes a rustic feel. For the floor tile, we went with a square Spanish mosaic tile bringing in a fun pop but still blends in with the rustic elements. The matte black plumbing fixtures and the LED medicine cabinet keeps the space contemporary and industrial and also helped create more storage and illumination to the space.
123 Remodeling - Chicago Kitchen & Bath Remodeling Company.
https://123remodeling.com/

Beautiful Bathroom Remodel completed with new cabinets and quartz countertops. Schluter Shower System completed with white subway tile and beautiful niche and shelf matching the drain. Client wanted to upgrade their bathroom to accommodate aging and create a space that is relaxing and beautiful.
Client remarks "...We wanted it to be a beautiful upgrade, but weren't really sure how to pull the elements together for a pleasing design. Karen and the others at French creek worked hard for us, helping us to narrow down colors, tiles and flooring. The results are just wonderful!... Highly recommend!" See Facebook reviews for more.
French Creek Designs Kitchen & Bath Design Center
Making Your Home Beautiful One Room at A Time…
French Creek Designs Kitchen & Bath Design Studio - where selections begin. Let us design and dream with you. Overwhelmed on where to start that home improvement, kitchen or bath project? Let our designers sit down with you and take the overwhelming out of the picture and assist in choosing your materials. Whether new construction, full remodel or just a partial remodel, we can help you to make it an enjoyable experience to design your dream space. Call to schedule your free design consultation today with one of our exceptional designers 307-337-4500.
#openforbusiness #casper #wyoming #casperbusiness #frenchcreekdesigns #shoplocal #casperwyoming #bathremodeling #bathdesigners #cabinets #countertops #knobsandpulls #sinksandfaucets #flooring #tileandmosiacs #homeimprovement #masterbath #guestbath #smallbath #luxurybath
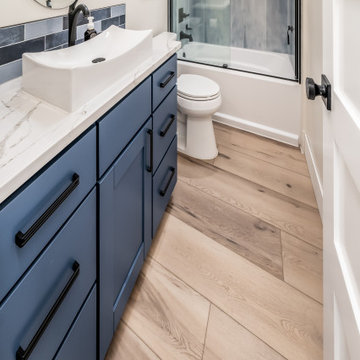
Warm, light, and inviting with characteristic knot vinyl floors that bring a touch of wabi-sabi to every room. This rustic maple style is ideal for Japanese and Scandinavian-inspired spaces. With the Modin Collection, we have raised the bar on luxury vinyl plank. The result is a new standard in resilient flooring. Modin offers true embossed in register texture, a low sheen level, a rigid SPC core, an industry-leading wear layer, and so much more.
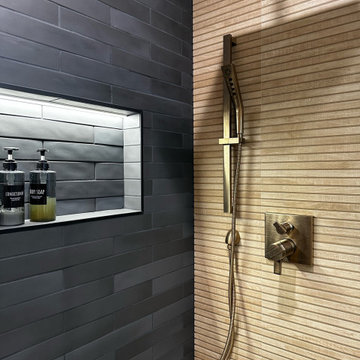
Upon stepping into this stylish japandi modern fusion bathroom nestled in the heart of Pasadena, you are instantly greeted by the unique visual journey of maple ribbon tiles These tiles create an inviting path that extends from the entrance of the bathroom, leading you all the way to the shower. They artistically cover half the wall, adding warmth and texture to the space. Indeed, creating a japandi modern fusion style that combines the best of both worlds. You might just even say japandi bathroom with a modern twist.
Elegance and Boldness
Above the tiles, the walls are bathed in fresh white paint. Particularly, he crisp whiteness of the paint complements the earthy tones of the maple tiles, resulting in a harmonious blend of simplicity and elegance.
Moving forward, you encounter the vanity area, featuring dual sinks. Each sink is enhanced by flattering vanity mirror lighting. This creates a well-lit space, perfect for grooming routines.
Balanced Contrast
Adding a contemporary touch, custom black cabinets sit beneath and in between the sinks. Obviously, they offer ample storage while providing each sink its private space. Even so, bronze handles adorn these cabinets, adding a sophisticated touch that echoes the bathroom’s understated luxury.
The journey continues towards the shower area, where your eye is drawn to the striking charcoal subway tiles. Clearly, these tiles add a modern edge to the shower’s back wall. Alongside, a built-in ledge subtly integrates lighting, adding both functionality and a touch of ambiance.
The shower’s side walls continue the narrative of the maple ribbon tiles from the main bathroom area. Definitely, their warm hues against the cool charcoal subway tiles create a visual contrast that’s both appealing and invigorating.
Beautiful Details
Adding to the seamless design is a sleek glass sliding shower door. Apart from this, this transparent element allows light to flow freely, enhancing the overall brightness of the space. In addition, a bronze handheld shower head complements the other bronze elements in the room, tying the design together beautifully.
Underfoot, you’ll find luxurious tile flooring. Furthermore, this material not only adds to the room’s opulence but also provides a durable, easy-to-maintain surface.
Finally, the entire japandi modern fusion bathroom basks in the soft glow of recessed LED lighting. Without a doubt, this lighting solution adds depth and dimension to the space, accentuating the unique features of the bathroom design. Unquestionably, making this bathroom have a japandi bathroom with a modern twist.
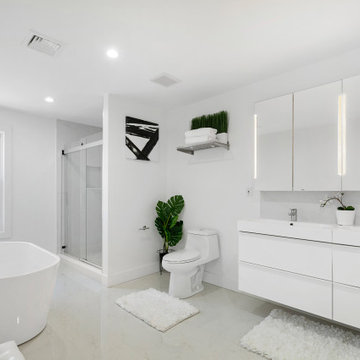
Idee per una stanza da bagno padronale moderna di medie dimensioni con ante lisce, ante bianche, vasca freestanding, doccia alcova, WC monopezzo, piastrelle bianche, piastrelle in ceramica, pareti bianche, pavimento con piastrelle in ceramica, lavabo da incasso, top in granito, pavimento bianco, porta doccia scorrevole, top bianco, nicchia, due lavabi, mobile bagno incassato, soffitto in perlinato e pannellatura
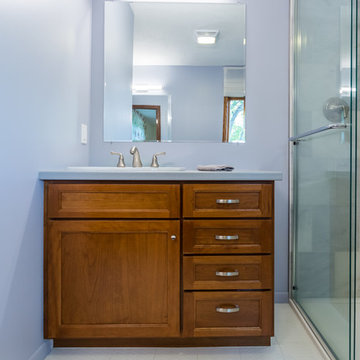
The master bath was reconfigured to accommodate two separate sinks and a shower with floor to ceiling marble tile and onyx base. Lightly embossed ceramic tiles on the floor gave subtle texture balanced with the rich cherry cabinets.
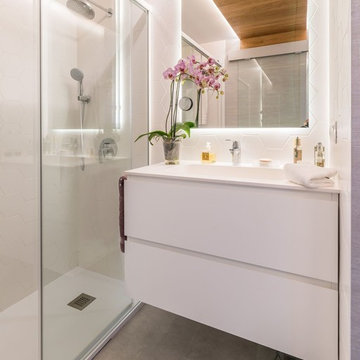
Detalle del mueble bajo lavabo, con dos cajones.,
Esempio di una piccola stanza da bagno padronale design con doccia a filo pavimento, piastrelle bianche, piastrelle in ceramica, pareti bianche, pavimento con piastrelle in ceramica, lavabo da incasso, pavimento grigio e porta doccia scorrevole
Esempio di una piccola stanza da bagno padronale design con doccia a filo pavimento, piastrelle bianche, piastrelle in ceramica, pareti bianche, pavimento con piastrelle in ceramica, lavabo da incasso, pavimento grigio e porta doccia scorrevole
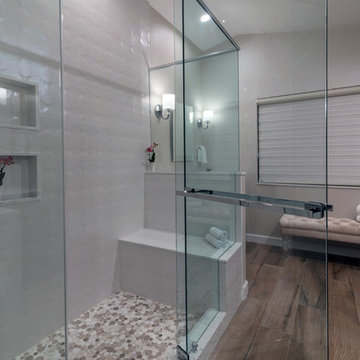
Esempio di una stanza da bagno padronale contemporanea di medie dimensioni con ante lisce, ante marroni, doccia ad angolo, piastrelle bianche, pareti bianche, lavabo da incasso, top in quarzo composito, pavimento marrone e porta doccia scorrevole
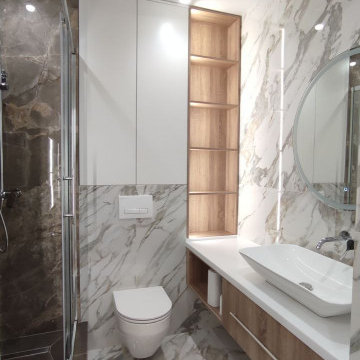
Foto di una piccola stanza da bagno con doccia design con ante lisce, ante in legno scuro, doccia ad angolo, WC sospeso, piastrelle bianche, piastrelle in gres porcellanato, pareti marroni, pavimento in gres porcellanato, lavabo da incasso, top in superficie solida, pavimento bianco, porta doccia scorrevole, top bianco, un lavabo e mobile bagno sospeso
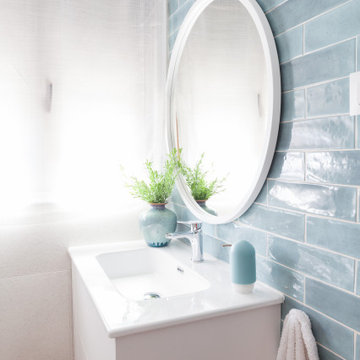
Reforma integral de baño de cortesía
Immagine di una piccola stanza da bagno con doccia design con ante bianche, doccia ad angolo, WC monopezzo, piastrelle blu, piastrelle in ceramica, pareti bianche, pavimento in gres porcellanato, lavabo da incasso, top piastrellato, pavimento marrone, porta doccia scorrevole, top bianco, un lavabo e mobile bagno sospeso
Immagine di una piccola stanza da bagno con doccia design con ante bianche, doccia ad angolo, WC monopezzo, piastrelle blu, piastrelle in ceramica, pareti bianche, pavimento in gres porcellanato, lavabo da incasso, top piastrellato, pavimento marrone, porta doccia scorrevole, top bianco, un lavabo e mobile bagno sospeso
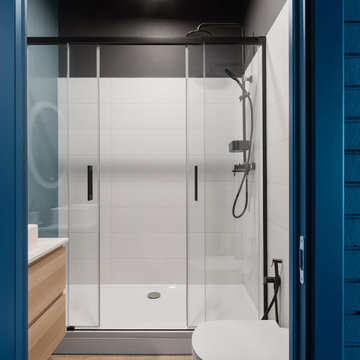
Immagine di una stanza da bagno con doccia industriale di medie dimensioni con ante lisce, ante in legno chiaro, doccia alcova, WC sospeso, piastrelle blu, piastrelle in gres porcellanato, pareti grigie, pavimento con piastrelle in ceramica, lavabo da incasso, top in quarzo composito, pavimento marrone, porta doccia scorrevole, top bianco, un lavabo e mobile bagno sospeso
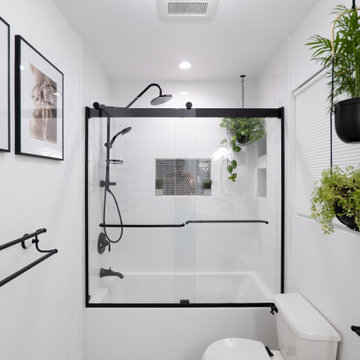
New black and white, Mid-century modern full bathroom remodeling in Glendale
By American home improvement
Immagine di una stanza da bagno padronale moderna di medie dimensioni con consolle stile comò, ante bianche, vasca/doccia, WC monopezzo, piastrelle nere, piastrelle in gres porcellanato, pareti bianche, pavimento in gres porcellanato, lavabo da incasso, top in marmo, pavimento bianco, porta doccia scorrevole, top bianco, nicchia, un lavabo e mobile bagno freestanding
Immagine di una stanza da bagno padronale moderna di medie dimensioni con consolle stile comò, ante bianche, vasca/doccia, WC monopezzo, piastrelle nere, piastrelle in gres porcellanato, pareti bianche, pavimento in gres porcellanato, lavabo da incasso, top in marmo, pavimento bianco, porta doccia scorrevole, top bianco, nicchia, un lavabo e mobile bagno freestanding
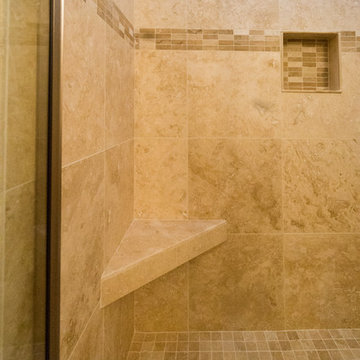
This Carlsbad Master Bathroom Remodel has been updated to give this small master bath an updated look. This bathroom has a spacious walk in shower and shower bench. The countertop is quartz on the warm wood vanity. Photos by John Gerson. www.choosechi.com
Bagni con lavabo da incasso e porta doccia scorrevole - Foto e idee per arredare
6

