Bagni con lavabo da incasso e porta doccia scorrevole - Foto e idee per arredare
Filtra anche per:
Budget
Ordina per:Popolari oggi
181 - 200 di 3.563 foto
1 di 3

Idee per una piccola stanza da bagno con doccia minimalista con ante a filo, ante beige, doccia a filo pavimento, piastrelle bianche, piastrelle a mosaico, pareti blu, lavabo da incasso, top in quarzite, porta doccia scorrevole, top bianco, un lavabo e mobile bagno sospeso
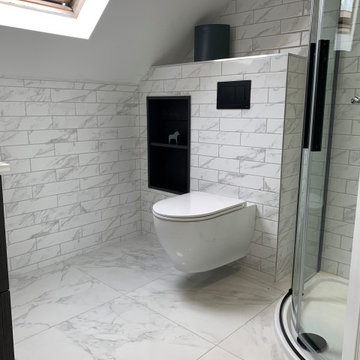
Small En suite with the roof space of bungalow
Ispirazione per una piccola stanza da bagno padronale design con ante lisce, ante in legno bruno, doccia ad angolo, WC sospeso, piastrelle bianche, piastrelle in gres porcellanato, pareti bianche, pavimento in gres porcellanato, lavabo da incasso, pavimento bianco, porta doccia scorrevole, nicchia, un lavabo, mobile bagno sospeso e soffitto a volta
Ispirazione per una piccola stanza da bagno padronale design con ante lisce, ante in legno bruno, doccia ad angolo, WC sospeso, piastrelle bianche, piastrelle in gres porcellanato, pareti bianche, pavimento in gres porcellanato, lavabo da incasso, pavimento bianco, porta doccia scorrevole, nicchia, un lavabo, mobile bagno sospeso e soffitto a volta

La salle de bain a été entièrement cassée et repensée pour être plus accueillante et plus pratique. Elle se pare maintenant d'une grande douche et nous y avons intégré la machine à laver pour un côté plus pratique.
Une porte à galandage vient fermer la pièce par souci de gain de place.
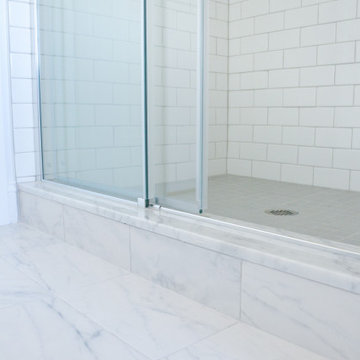
Ispirazione per una piccola stanza da bagno chic con ante bianche, doccia alcova, WC a due pezzi, piastrelle bianche, piastrelle diamantate, pareti bianche, pavimento con piastrelle in ceramica, lavabo da incasso, top in granito, pavimento bianco, porta doccia scorrevole, top bianco, nicchia, un lavabo e mobile bagno freestanding
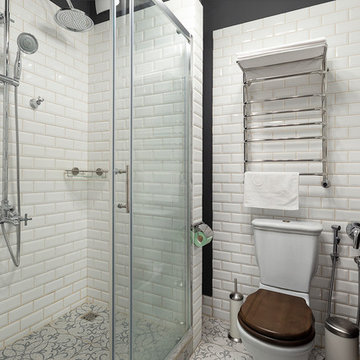
Tatiana Nikitina
Foto di una stanza da bagno con doccia nordica di medie dimensioni con nessun'anta, ante marroni, zona vasca/doccia separata, WC a due pezzi, piastrelle bianche, piastrelle in ceramica, pareti bianche, pavimento con piastrelle in ceramica, lavabo da incasso, top piastrellato, pavimento beige, porta doccia scorrevole e top bianco
Foto di una stanza da bagno con doccia nordica di medie dimensioni con nessun'anta, ante marroni, zona vasca/doccia separata, WC a due pezzi, piastrelle bianche, piastrelle in ceramica, pareti bianche, pavimento con piastrelle in ceramica, lavabo da incasso, top piastrellato, pavimento beige, porta doccia scorrevole e top bianco
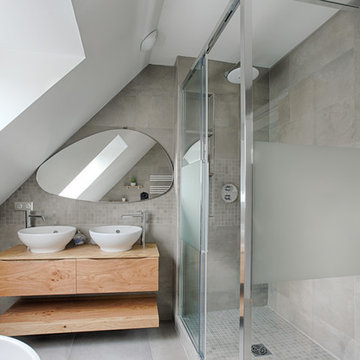
DGP Didier GUILLOT Photographe
Esempio di una grande stanza da bagno minimalista con ante lisce, ante in legno chiaro, doccia a filo pavimento, piastrelle grigie, pareti grigie, lavabo da incasso, top in legno, pavimento grigio, porta doccia scorrevole e top marrone
Esempio di una grande stanza da bagno minimalista con ante lisce, ante in legno chiaro, doccia a filo pavimento, piastrelle grigie, pareti grigie, lavabo da incasso, top in legno, pavimento grigio, porta doccia scorrevole e top marrone
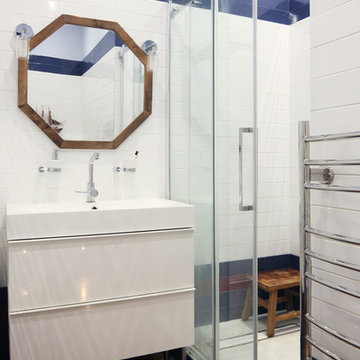
Вера Василенко
Idee per una piccola stanza da bagno con doccia scandinava con ante lisce, ante bianche, doccia alcova, piastrelle bianche, piastrelle in ceramica, pareti bianche, pavimento in legno massello medio, lavabo da incasso e porta doccia scorrevole
Idee per una piccola stanza da bagno con doccia scandinava con ante lisce, ante bianche, doccia alcova, piastrelle bianche, piastrelle in ceramica, pareti bianche, pavimento in legno massello medio, lavabo da incasso e porta doccia scorrevole
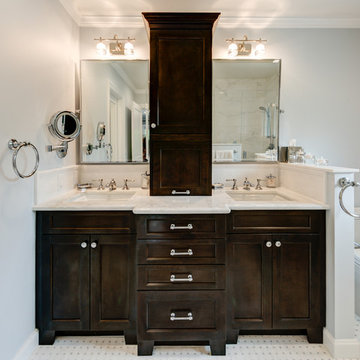
Treve Johnson Photography
Foto di una stanza da bagno con doccia tradizionale di medie dimensioni con ante in stile shaker, ante marroni, vasca ad angolo, doccia alcova, WC monopezzo, pistrelle in bianco e nero, pareti grigie, pavimento con piastrelle in ceramica, lavabo da incasso, top in quarzo composito, pavimento bianco e porta doccia scorrevole
Foto di una stanza da bagno con doccia tradizionale di medie dimensioni con ante in stile shaker, ante marroni, vasca ad angolo, doccia alcova, WC monopezzo, pistrelle in bianco e nero, pareti grigie, pavimento con piastrelle in ceramica, lavabo da incasso, top in quarzo composito, pavimento bianco e porta doccia scorrevole

Upon stepping into this stylish japandi modern fusion bathroom nestled in the heart of Pasadena, you are instantly greeted by the unique visual journey of maple ribbon tiles These tiles create an inviting path that extends from the entrance of the bathroom, leading you all the way to the shower. They artistically cover half the wall, adding warmth and texture to the space. Indeed, creating a japandi modern fusion style that combines the best of both worlds. You might just even say japandi bathroom with a modern twist.
Elegance and Boldness
Above the tiles, the walls are bathed in fresh white paint. Particularly, he crisp whiteness of the paint complements the earthy tones of the maple tiles, resulting in a harmonious blend of simplicity and elegance.
Moving forward, you encounter the vanity area, featuring dual sinks. Each sink is enhanced by flattering vanity mirror lighting. This creates a well-lit space, perfect for grooming routines.
Balanced Contrast
Adding a contemporary touch, custom black cabinets sit beneath and in between the sinks. Obviously, they offer ample storage while providing each sink its private space. Even so, bronze handles adorn these cabinets, adding a sophisticated touch that echoes the bathroom’s understated luxury.
The journey continues towards the shower area, where your eye is drawn to the striking charcoal subway tiles. Clearly, these tiles add a modern edge to the shower’s back wall. Alongside, a built-in ledge subtly integrates lighting, adding both functionality and a touch of ambiance.
The shower’s side walls continue the narrative of the maple ribbon tiles from the main bathroom area. Definitely, their warm hues against the cool charcoal subway tiles create a visual contrast that’s both appealing and invigorating.
Beautiful Details
Adding to the seamless design is a sleek glass sliding shower door. Apart from this, this transparent element allows light to flow freely, enhancing the overall brightness of the space. In addition, a bronze handheld shower head complements the other bronze elements in the room, tying the design together beautifully.
Underfoot, you’ll find luxurious tile flooring. Furthermore, this material not only adds to the room’s opulence but also provides a durable, easy-to-maintain surface.
Finally, the entire japandi modern fusion bathroom basks in the soft glow of recessed LED lighting. Without a doubt, this lighting solution adds depth and dimension to the space, accentuating the unique features of the bathroom design. Unquestionably, making this bathroom have a japandi bathroom with a modern twist.
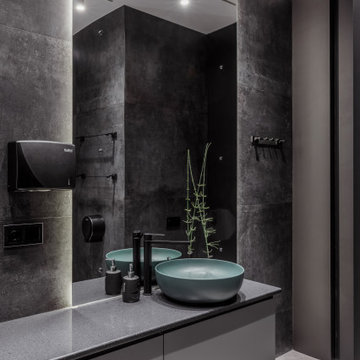
Зеленый каркас в этом проекте – любовь к проявлениям всего природного и натурального. Для того, чтобы выявить и подчеркнуть важность растений в интерьере и в профессиональном пути наших заказчиков (а они флористы) мы создали контрастное окружение. Природность некоторых элементов интерьера деликатно выходит на передний план на лаконичном фоне.
Зелёный каркас также заключается в балансе. В проекте мы искали воплощение гармонии технологий и искусства, урбанизма и природы. На балансе базируется философия жизни заказчиков, включающая все сферы от работы до отдыха, от духовности до материальности.
Заказчики: стильные бизнесмены, основным направлением деятельности которых является флористика. Изначальными пожеланиями стала лаконичная цветовая гамма, элементы умного дома и минимализм в деталях. Зеленый каркас – основа семьи заказчиков, так как их жизнь неотъемлемо связана с озеленением и эстетикой природного.
В квартире выполнена тотальная перепланировка. Основные зоны: входная группа с подсобными помещениями, общая зона гостиной-кухни-столовой, детская подростка, примыкающая к общей зоне, мастер спальня с гардеробной и санузлом. Отличительной чертой планировки является отделенная чередой помещений от остальной квартиры спальня хозяев, мы назвали ее спальня-бункер. Все помещения квартиры подверглись перепрошивке и выстроены таким образом, чтобы помимо основных бытовых функций открыть красивые панорамные виды на город.
Прихожая. Лаконичное пространство с подчёркнутой геометрией. Функционально пространство формировали таким образом, чтобы было удобно при необходимости проводить короткие встречи с сотрудниками. Также из тех.задания: место для техники, которую оставляют вместе с мыслями о работе на входе в квартиру, места для роботов пылесосов и т.д. интересная деталь: подвесной платяной шкаф для верхней одежды, который визуально расширяет пространство. При этом функционально под ним размещен остров теплого пола для сушки обуви. Современная живопись изображает в одуванчиках идею красоты простых вещей.
Кухня-гостиная-столовая. Изначально два различных помещения, объединенные в одно. Главное в интерьере этой зоны: панорамный вид на Краснодар. Идея ключевого пространства квартиры в сохранении воздушности при правильном размещении акцентов. Белые стены и мебель символизируют чистоту холста, которую можно наполнить личностью заказчиков.
Кухня г-образной формы с колонной вертикальных шкафов выполнена флагманским салоном Aran. Столешница из натурального гранита, который мы применили для обеденного и журнальных столов. Из интересных деталей: рабочая поверхность сливается с барной стойкой. Также выгодно подчеркивает воздушность интерьера парящий угольный фильтр Elica. Фартук из декоративной штукатурки имитирует поверхность металла, в которой отражается вид на город. за счёт отражающих плоскостей город как бы входит внутрь помещения. В одной из секций колонны организована потайна комната с системой хранения.
Люстры centrsvet олицетворяют одуванчики и поддерживают идею живописи в прихожей. Мотив простой и в тоже время самой идеальной фигуры круга поддержан в опоре обеденного стола. Фактура декоративной штукатурки, нанесенной фирмой Бастет, имитирует сланец, оттеняя чистую белизну остальных стен.
Диван Saiwala выставлен таким образом, чтобы заказчик в любой момент мог сдвинуть модуль и организовать перестановку. Откидные спинки способствуют длительному комфортному времяпрепровождению всей семьёй. Обеденный стол и журнальные столы выполнены под заказ. Шторы на электроприводе, позволяют одним нажатием скрыться от любопытных глаз улицы.
Все покрытие пола бесшовно. Даже в санузлах уложен кварцвинил темно-серого оттенка. Плюс покрытия в его теплопроводности и износостойкости. Именно с покрытиями пола связана затянувшаяся реализация проекта. Изначально весь пол в квартире был другой кварцвинил, но на финальном этапе ремонта, когда уже даже кухня была установлена, он весь деформировался и нам с заказчиками удалось оформить рекламацию. Для этого пришлось снять весь пол, снова разобрать мебель, зановоподготовить поверхность стен. Завод производитель взял образцы полов и пошел навстречу с возвратом средств.
Детская предназначена для молодого человека приближающегося к подростковому возрасту. Юный исследователь, а именно так он себя называет, увлекается конструкторами, астрономией и изобретательством. За счёт лаконичных кругов при сохранении общей гаммы мы отразили интересы заказчика, при этом не превратив интерьер в супер детский. На присоединенной лоджии мы организовали рабочую зону. Чтобы из окон было больше видно город и при этом не менять уровень подлконника, было решено сделать подиум.
Мастер-спальня располагается в отдельном функциональном блоке квартиры, отдаленном от остальных помещений. Гардеробная стала буферной зоной между личным и общим пространством интерьера. Стеклянными фасадами с подсветкой она напоминает зазеркалье для любопытной путешественницы Алисы. Спальня выполнена в оттенках теплого серого цвета. Зеркальные вставки задают ритм и вводят в помещение дополнительный свет, благодаря им интерьер воздушный и лёгкий. Мягкая зона у окна поднята на подиум для максимального открытия панорамных видов. Тут же размещен дамский стол.
Санузел при мастер-спальне поддерживает более теплую цветовую гамму. Монохромный цвет и отсутствие активного декора подчеркивает геометрию помещения. В небольшом пространстве нам удалось разместить все необходимое оборудование. Особенного внимания заслуживает матовая ванна и раковины из камня.
Гостевой санузел выполнен на контрасте в темных тонах, где акцентами стала зелёная сантехника, олицетворяющая идею природного каркаса и устойчивости.
В интерьере много продуманных деталей, наподобие постирочной комнаты, кладовой с морозильной камерой, а также обилие систем хранения, визуально растворяющихся в пространстве.
Квартира оснащена технологиями умного дома, где все приборы подключаются к сети и централизовано управляются. С точки зрения отделки особенностью является филигранная стыковка материалов и покрытий, а как следствие отсутствие потолочных карнизов и плинтусов.
Поставщики и партнеры:
Кухня Aran, Техника Miele, вытяжка Elica, мойка и смеситель Omoikiri
Мягкая мебель Saiwala, кровати Askona
Сантехника Аквамир (Paffoni Alcaplast Ravak Terminus Alparini)
Люстры в гостиной Centrsvet
Академия Дверей
Керамогранит Ceramica Rubiera (Терра)
Краски Little Green
Декоративные покрытия Bastet
Декор: Boconcept, That’s Living
Ковры: Carpet Decor
Стулья барные и обеденные Ap Home
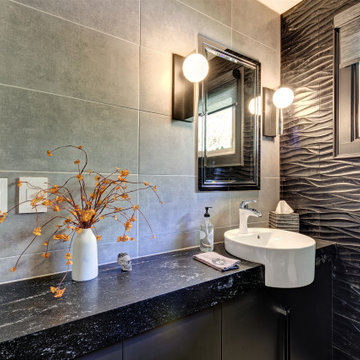
Combining an everyday hallway bathroom with the main guest bath/powder room is not an easy task. The hallway bath needs to have a lot of utility with durable materials and functional storage. It also wants to be a bit “dressy” to make house guests feel special. This bathroom needed to do both.
We first addressed its utility with bathroom necessities including the tub/shower. The recessed medicine cabinet in combination with an elongated vanity tackles all the storage needs including a concealed waste bin. Thoughtfully placed towel hooks are mostly out of sight behind the door while the half-wall hides the paper holder and a niche for other toilet necessities.
It’s the materials that elevate this bathroom to powder room status. The tri-color marble penny tile sets the scene for the color palette. Carved black marble wall tile adds the necessary drama flowing along two walls. The remaining two walls of tile keep the room durable while softening the effects of the black walls and vanity.
Rounded elements such as the light fixtures and the apron sink punctuate and carry the theme of the floor tile throughout the bathroom. Polished chrome fixtures along with the beefy frameless glass shower enclosure add just enough sparkle and contrast.

Intevento di ristrutturazione di bagno con budget low cost.
Rivestimento a smalto tortora Sikkens alle pareti, inserimento di motivo a carta da parati.
Mobile lavabo nero sospeso.
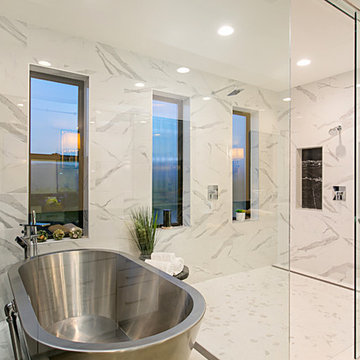
Esempio di una stanza da bagno country con vasca freestanding, zona vasca/doccia separata, WC monopezzo, pistrelle in bianco e nero, piastrelle di marmo, pareti bianche, pavimento in gres porcellanato, lavabo da incasso, top in granito, pavimento beige, porta doccia scorrevole e top nero
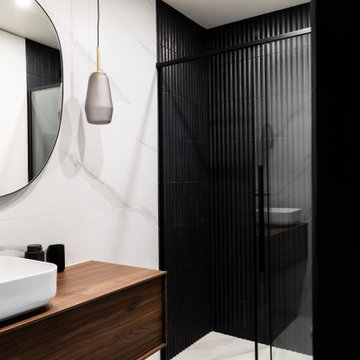
Rénovation complète et restructuration des espaces d'un appartement parisien de 70m2 avec la création d'une chambre en plus.
Sobriété et élégance sont de mise pour ce projet au style masculin affirmé où le noir sert de fil conducteur, en contraste avec un joli vert profond.
Chaque pièce est optimisée grâce à des rangements sur mesure. Résultat : un classique chic intemporel qui mixe l'ancien au contemporain.
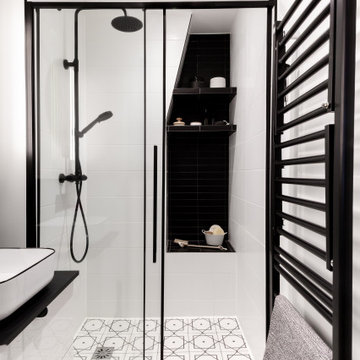
Ispirazione per una stanza da bagno padronale moderna di medie dimensioni con ante bianche, doccia doppia, WC a due pezzi, piastrelle bianche, pareti bianche, pavimento con piastrelle in ceramica, lavabo da incasso, pavimento bianco, porta doccia scorrevole, top nero, un lavabo e mobile bagno sospeso
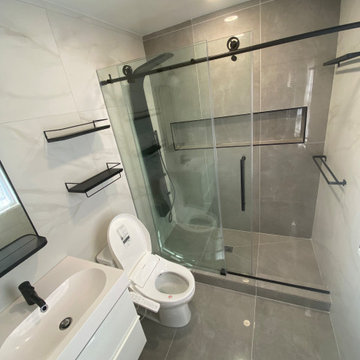
big shampoo pocket and modern black shower head
Esempio di una stanza da bagno con doccia minimalista di medie dimensioni con ante di vetro, ante bianche, doccia aperta, bidè, piastrelle grigie, piastrelle in ceramica, pareti grigie, pavimento con piastrelle in ceramica, lavabo da incasso, top in quarzo composito, pavimento grigio, porta doccia scorrevole, top bianco, toilette, un lavabo e mobile bagno sospeso
Esempio di una stanza da bagno con doccia minimalista di medie dimensioni con ante di vetro, ante bianche, doccia aperta, bidè, piastrelle grigie, piastrelle in ceramica, pareti grigie, pavimento con piastrelle in ceramica, lavabo da incasso, top in quarzo composito, pavimento grigio, porta doccia scorrevole, top bianco, toilette, un lavabo e mobile bagno sospeso
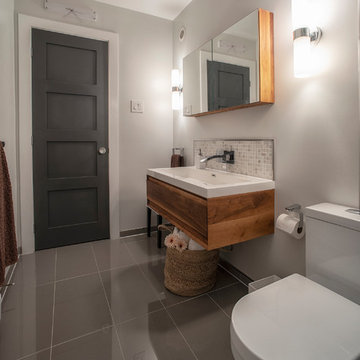
Just because a bathroom is small doesn't mean it can't be beautiful
Esempio di una piccola stanza da bagno padronale moderna con ante lisce, ante marroni, doccia alcova, WC monopezzo, piastrelle grigie, piastrelle di marmo, pareti grigie, pavimento con piastrelle in ceramica, lavabo da incasso, top in quarzo composito, pavimento grigio, porta doccia scorrevole e top bianco
Esempio di una piccola stanza da bagno padronale moderna con ante lisce, ante marroni, doccia alcova, WC monopezzo, piastrelle grigie, piastrelle di marmo, pareti grigie, pavimento con piastrelle in ceramica, lavabo da incasso, top in quarzo composito, pavimento grigio, porta doccia scorrevole e top bianco
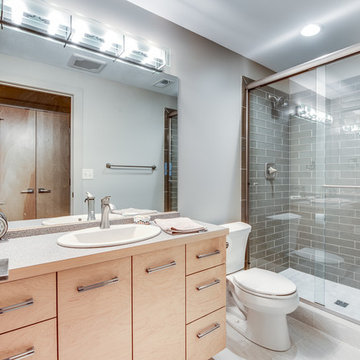
Guest bath with porcelain floor tile and glass wall tile
Photo by Sarah Terranova
Idee per una stanza da bagno con doccia moderna di medie dimensioni con ante lisce, ante in legno chiaro, doccia alcova, WC a due pezzi, piastrelle beige, piastrelle di vetro, pareti grigie, pavimento in gres porcellanato, lavabo da incasso, top in laminato, pavimento grigio, porta doccia scorrevole e top marrone
Idee per una stanza da bagno con doccia moderna di medie dimensioni con ante lisce, ante in legno chiaro, doccia alcova, WC a due pezzi, piastrelle beige, piastrelle di vetro, pareti grigie, pavimento in gres porcellanato, lavabo da incasso, top in laminato, pavimento grigio, porta doccia scorrevole e top marrone
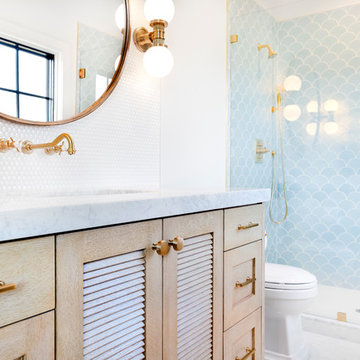
Meagan Larsen Photography
Ispirazione per una stanza da bagno con doccia eclettica con ante in legno chiaro, doccia aperta, piastrelle blu, pareti bianche, lavabo da incasso, top in marmo, pavimento bianco e porta doccia scorrevole
Ispirazione per una stanza da bagno con doccia eclettica con ante in legno chiaro, doccia aperta, piastrelle blu, pareti bianche, lavabo da incasso, top in marmo, pavimento bianco e porta doccia scorrevole
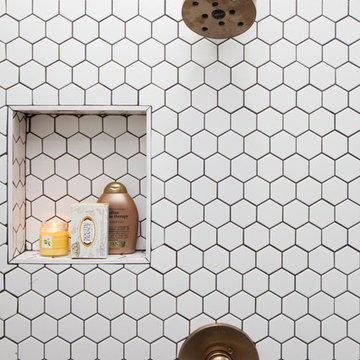
A small yet stylish modern bathroom remodel. Double standing shower with beautiful white hexagon tiles & black grout to create a great contrast.Gold round wall mirrors, dark gray flooring with white his & hers vanities and Carrera marble countertop. Gold hardware to complete the chic look.
Bagni con lavabo da incasso e porta doccia scorrevole - Foto e idee per arredare
10

