Bagni con lavabo a colonna e top marrone - Foto e idee per arredare
Filtra anche per:
Budget
Ordina per:Popolari oggi
161 - 180 di 205 foto
1 di 3
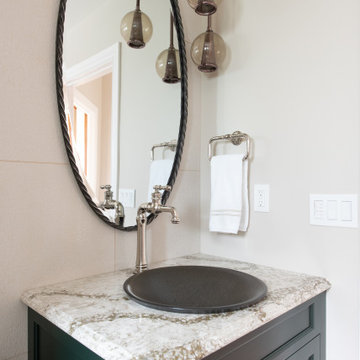
Ispirazione per una piccola stanza da bagno con doccia tradizionale con ante verdi, piastrelle multicolore, piastrelle di vetro, pareti beige, lavabo a colonna, top in marmo, pavimento beige, porta doccia a battente, top marrone, ante in stile shaker, vasca ad alcova e doccia alcova
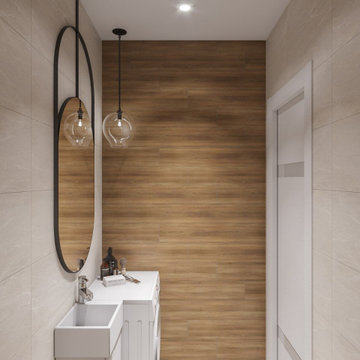
Ванная комната не отличается от общей концепции дизайна: светлая, уютная и присутствие древесной отделки. Изначально, заказчик предложил вариант голубой плитки, как цветовая гамма в спальне. Ему было предложено два варианта: по его пожеланию и по идее дизайнера, которая включает в себя общий стиль интерьера. Заказчик предпочёл вариант дизайнера, что ещё раз подтвердило её опыт и умение понимать клиента.
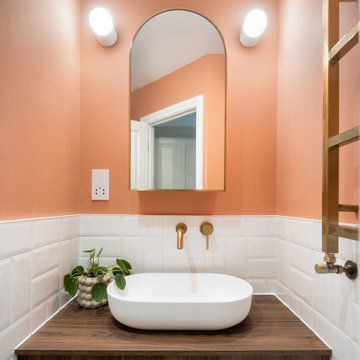
Despite its small size, the bathroom has everything to please. The combination of Lick's "Red 03" coral paint, glossy white tiles and brushed brass details make it a real eye-catcher!
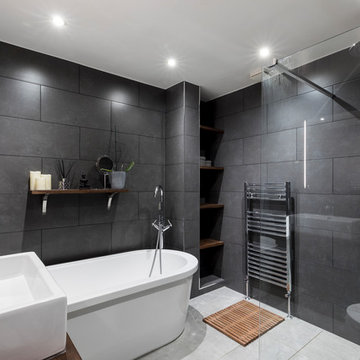
The combination of this amazing dark and light porcelain tiles alongside the fancy towel rack radiator will always give you the urge to take a shower.
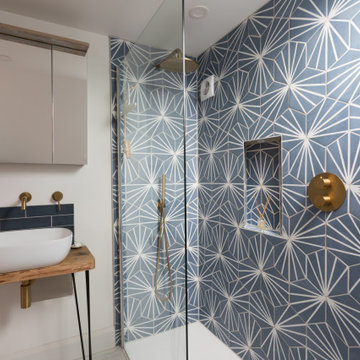
Immagine di una piccola stanza da bagno padronale contemporanea con ante di vetro, doccia aperta, WC sospeso, piastrelle blu, piastrelle in gres porcellanato, pareti bianche, pavimento con piastrelle in ceramica, lavabo a colonna, top in legno, pavimento beige, doccia aperta, top marrone, mobile bagno incassato e soffitto a volta
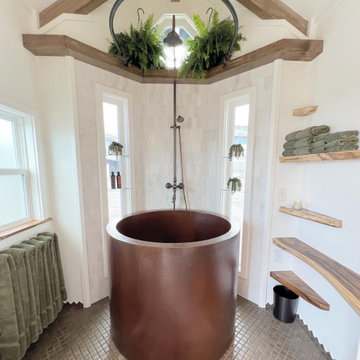
There was the desire for a tub so a tub they got! This gorgeous copper soaking tub sits centered in the bathroom so it's the first thing you see when looking through the pocket door. The tub sits nestled in the bump-out so does not intrude. We don't have it pictured here, but there is a round curtain rod and long fabric shower curtains drape down around the tub to catch any splashes when the shower is in use and also offer privacy doubling as window curtains for the long slender 1x6 windows that illuminate the shiny hammered metal. Accent beams above are consistent with the exposed ceiling beams and grant a ledge to place items and decorate with plants. The shower rod is drilled up through the beam, centered with the tub raining down from above. Glass shelves are waterproof, easy to clean and let the natural light pass through unobstructed. Thick natural edge floating wooden shelves shelves perfectly match the vanity countertop as if with no hard angles only smooth faces. The entire bathroom floor is tiled to you can step out of the tub wet.
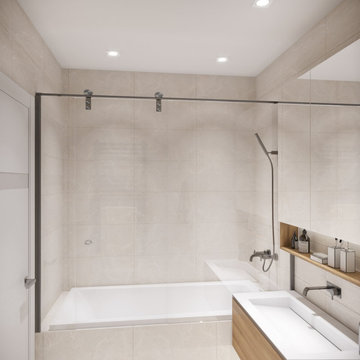
Ванная комната не отличается от общей концепции дизайна: светлая, уютная и присутствие древесной отделки. Изначально, заказчик предложил вариант голубой плитки, как цветовая гамма в спальне. Ему было предложено два варианта: по его пожеланию и по идее дизайнера, которая включает в себя общий стиль интерьера. Заказчик предпочёл вариант дизайнера, что ещё раз подтвердило её опыт и умение понимать клиента.
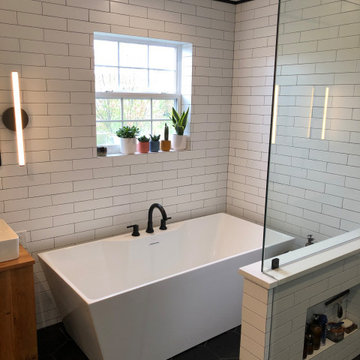
A complete white wall tile surrounds the bathroom which is accented by the black hexagon tiled flooring. A freestanding rectangular tub with black painted fixture sits in the corner behind the shower with tiled half-wall, glass hinged doors and wall pocket for storage. Recessed lighting on the ceiling and custom wall-mounted, exposed lighting fixtures provide the additional lighting needed for this space.
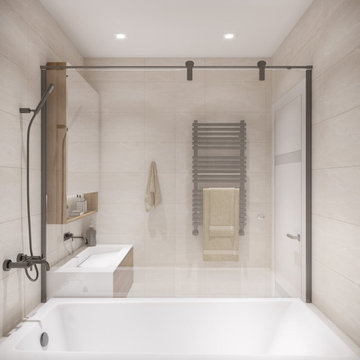
Ванная комната не отличается от общей концепции дизайна: светлая, уютная и присутствие древесной отделки. Изначально, заказчик предложил вариант голубой плитки, как цветовая гамма в спальне. Ему было предложено два варианта: по его пожеланию и по идее дизайнера, которая включает в себя общий стиль интерьера. Заказчик предпочёл вариант дизайнера, что ещё раз подтвердило её опыт и умение понимать клиента.
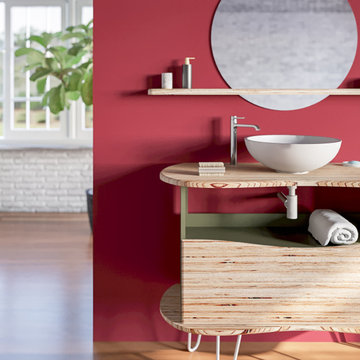
Notre Eugénie 110 (précisément 107 cm) est un meuble simple vasque posée pouvant accueillir toutes sortes de vasque à poser. Ce modèle très actuel et résolument design contemporain propose un très grand tiroir. Ce rangement rend “Eugénie 110” très fonctionnel. La collection EUGENIE est divisée en trois dimensions, tous en bois de baubuche. Le Baubuche est un bois de hêtre multiligne massif de fabrication allemande, éco-responsable. Ces multiples combinaisons de tiroirs et de dimensions de plateaux vous permettrons d’adapter les meubles de la collection “Eugénie” à votre espace salle de bain.
“Eugénie 110” n’est pas le seul meuble simple vasque posée des collections made in france UCDLT.
UCDLT propose ses propres vasques en marbre et résine pour vous accompagner dans votre choix.
Nos collections de meubles de salle de bain sont toutes “Fabriqué en France”.
Nos autres meubles simple vasque posée.
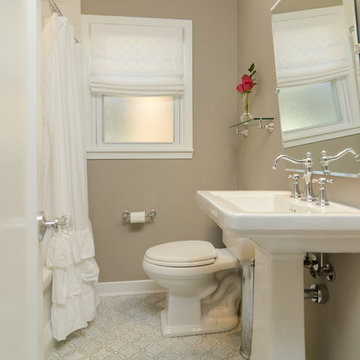
Idee per una piccola stanza da bagno con doccia chic con vasca ad alcova, vasca/doccia, WC a due pezzi, piastrelle grigie, pareti grigie, pavimento con piastrelle a mosaico, lavabo a colonna, pavimento blu, doccia con tenda, piastrelle di marmo e top marrone
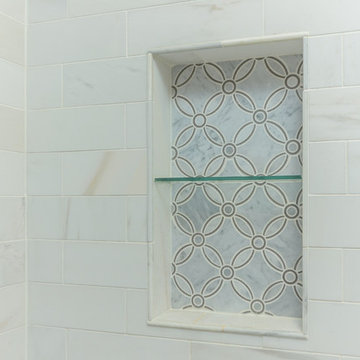
Esempio di una piccola stanza da bagno con doccia tradizionale con vasca ad alcova, vasca/doccia, WC a due pezzi, piastrelle grigie, pareti grigie, pavimento con piastrelle a mosaico, lavabo a colonna, pavimento blu, doccia con tenda, piastrelle di marmo e top marrone
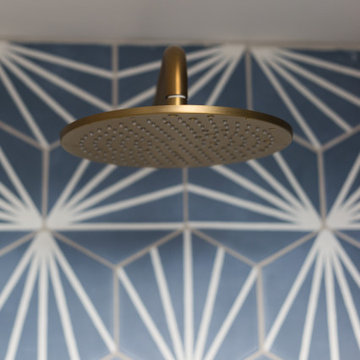
Esempio di una piccola stanza da bagno padronale design con ante di vetro, doccia aperta, WC sospeso, piastrelle blu, piastrelle in gres porcellanato, pareti bianche, pavimento con piastrelle in ceramica, lavabo a colonna, top in legno, pavimento beige, doccia aperta, top marrone, mobile bagno incassato e soffitto a volta
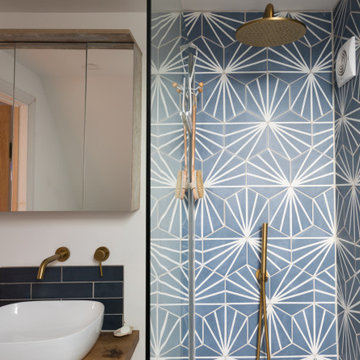
Idee per una piccola stanza da bagno padronale design con ante di vetro, doccia aperta, WC sospeso, piastrelle blu, piastrelle in gres porcellanato, pareti bianche, pavimento con piastrelle in ceramica, lavabo a colonna, top in legno, pavimento beige, doccia aperta, top marrone, mobile bagno incassato e soffitto a volta
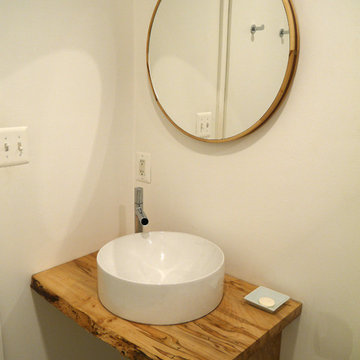
Ispirazione per una piccola stanza da bagno con doccia stile marino con nessun'anta, ante in legno chiaro, doccia alcova, WC monopezzo, piastrelle beige, piastrelle in gres porcellanato, pareti bianche, pavimento in gres porcellanato, lavabo a colonna, top in legno, pavimento beige, porta doccia a battente e top marrone
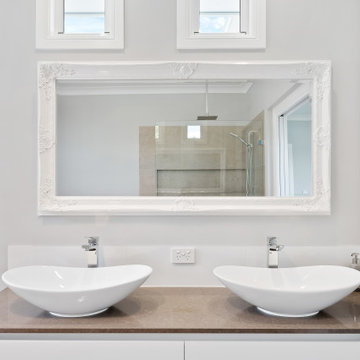
Esempio di una grande stanza da bagno padronale con ante lisce, ante bianche, vasca freestanding, WC a due pezzi, pareti beige, lavabo a colonna, top marrone, due lavabi e mobile bagno incassato
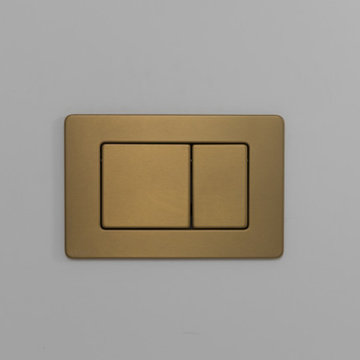
Ispirazione per una piccola stanza da bagno padronale minimal con ante di vetro, doccia aperta, WC sospeso, piastrelle blu, piastrelle in gres porcellanato, pareti bianche, pavimento con piastrelle in ceramica, lavabo a colonna, top in legno, pavimento beige, doccia aperta, top marrone, mobile bagno incassato e soffitto a volta
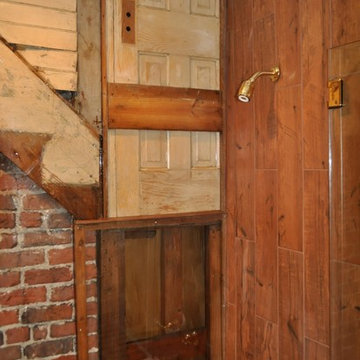
shown open: Hinged 1/2 glass shower door on edge of skirted-tub. wood-like ceramic wall tile used to match the original wood discovered in the wall. During demolition, an exterior wall was discovered within the existing interior of the home. History tells that the house was converted into apartments and this was the door into one of the apartments. along with the outline of the once staircase going up to the next apartment. Guest Bath and Powder Room Remodel in Historic Victorian Home. Original wood flooring in the main hallway was custom-matched to continue the beautiful floors and flow of the home. Hand-Painted Sheryl Wagner pedestal sink and matching hand-painted faucets. Wallpaper reflections of tree limbs appear and disappear depending on the lighting throughout the space.
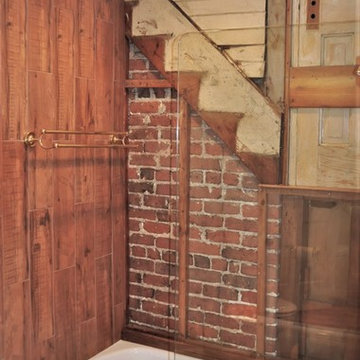
Wood-like ceramic tile was used on the 2 flanking walls to resemble wood to enhance the amazing "find" within the walls. Due to the fact that this was the original exterior brick wall exposed to the elements, it was decided by the home-own to preserve this treasure and incorporate it into this unique, one-of-a-kind bathroom. During the bathroom demolition of this historic home, an exterior brick wall was discovered within the existing interior of the home. History tells that the house was converted into apartments during the war. The door shown in this photo was the actual door encased in this wall when a new indoor-kitchen was added to the home after the war. This was the actual door to an apartment along with the outline of the once-exterior staircase leading up to the next apartment. Guest Bath and Powder Room Remodel in Historic Victorian Home. Original wood flooring in the main hallway was custom-matched to continue the beautiful floors and flow of the home. Hand-Painted Sheryl Wagner pedestal sink and matching hand-painted faucets. Wallpaper reflections of tree limbs appear and disappear depending on the lighting throughout the space.
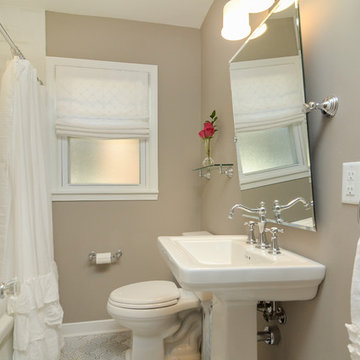
Idee per una piccola stanza da bagno con doccia classica con vasca ad alcova, vasca/doccia, WC a due pezzi, piastrelle grigie, pareti grigie, pavimento con piastrelle a mosaico, lavabo a colonna, pavimento blu, doccia con tenda, piastrelle di marmo e top marrone
Bagni con lavabo a colonna e top marrone - Foto e idee per arredare
9

