Bagni con lavabo a colonna e top marrone - Foto e idee per arredare
Filtra anche per:
Budget
Ordina per:Popolari oggi
141 - 160 di 205 foto
1 di 3
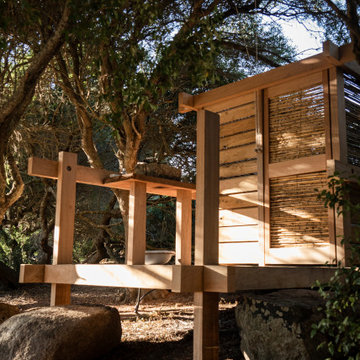
We carefully sited the bathroom beneath the shade of the surrounding Olive and Fig trees to keep the space cool, preventing the Trobolo compostable loo from overheating.
To the left you can see the afternoon sun breaking through the trees. The way the four different natural materials (three timber, 1 stone) respond to light is encapsulating.
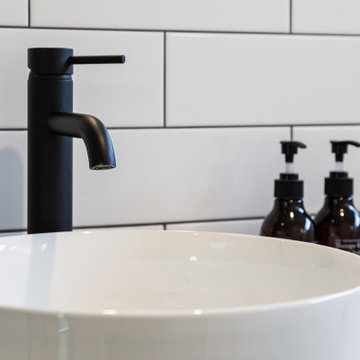
Bathroom basin
Idee per una stanza da bagno padronale minimalista di medie dimensioni con ante lisce, ante bianche, vasca freestanding, doccia aperta, WC monopezzo, piastrelle bianche, piastrelle diamantate, pareti bianche, pavimento in gres porcellanato, lavabo a colonna, top in legno, pavimento bianco, doccia aperta e top marrone
Idee per una stanza da bagno padronale minimalista di medie dimensioni con ante lisce, ante bianche, vasca freestanding, doccia aperta, WC monopezzo, piastrelle bianche, piastrelle diamantate, pareti bianche, pavimento in gres porcellanato, lavabo a colonna, top in legno, pavimento bianco, doccia aperta e top marrone
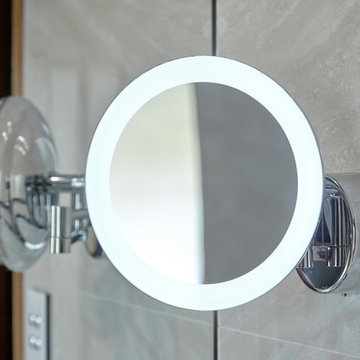
Phil Handforth Architectural Photography
Immagine di una stanza da bagno padronale contemporanea di medie dimensioni con ante lisce, ante bianche, vasca freestanding, doccia aperta, piastrelle beige, piastrelle in gres porcellanato, pareti grigie, pavimento in gres porcellanato, lavabo a colonna, top in quarzo composito, pavimento beige, doccia aperta e top marrone
Immagine di una stanza da bagno padronale contemporanea di medie dimensioni con ante lisce, ante bianche, vasca freestanding, doccia aperta, piastrelle beige, piastrelle in gres porcellanato, pareti grigie, pavimento in gres porcellanato, lavabo a colonna, top in quarzo composito, pavimento beige, doccia aperta e top marrone
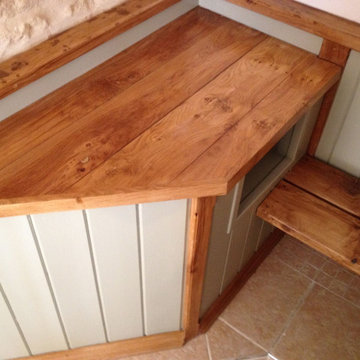
Foto di una piccola stanza da bagno con doccia classica con ante di vetro, ante in legno scuro, doccia a filo pavimento, WC monopezzo, piastrelle in pietra, pareti verdi, parquet scuro, lavabo a colonna, top in legno, porta doccia a battente, top marrone, panca da doccia, mobile bagno incassato, travi a vista e pannellatura
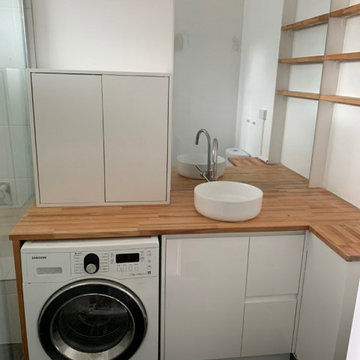
Esempio di una stanza da bagno design di medie dimensioni con ante lisce, ante bianche, doccia ad angolo, WC a due pezzi, piastrelle bianche, piastrelle in ceramica, pareti bianche, lavabo a colonna, top in legno, doccia aperta, top marrone, nicchia, un lavabo e mobile bagno incassato
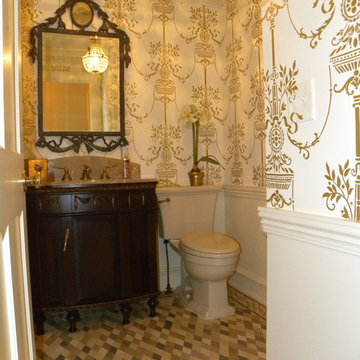
Guest bathroom with traditional wallpaper and furniture like vanity.
Ispirazione per un grande bagno di servizio classico con ante in legno bruno, WC monopezzo, pareti beige, pavimento con piastrelle in ceramica, lavabo a colonna, top in granito, pavimento marrone, top marrone, mobile bagno freestanding e carta da parati
Ispirazione per un grande bagno di servizio classico con ante in legno bruno, WC monopezzo, pareti beige, pavimento con piastrelle in ceramica, lavabo a colonna, top in granito, pavimento marrone, top marrone, mobile bagno freestanding e carta da parati
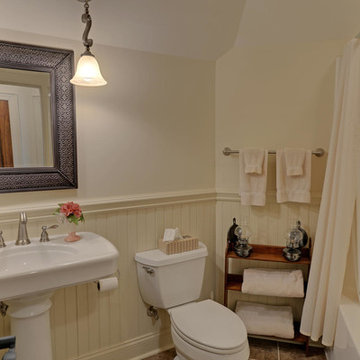
A guest bathroom with a charming touch done with antique furniture.
Ispirazione per una grande stanza da bagno per bambini american style con consolle stile comò, ante con finitura invecchiata, vasca ad alcova, vasca/doccia, WC a due pezzi, pareti bianche, pavimento con piastrelle in ceramica, lavabo a colonna, top in legno, pavimento beige, doccia con tenda e top marrone
Ispirazione per una grande stanza da bagno per bambini american style con consolle stile comò, ante con finitura invecchiata, vasca ad alcova, vasca/doccia, WC a due pezzi, pareti bianche, pavimento con piastrelle in ceramica, lavabo a colonna, top in legno, pavimento beige, doccia con tenda e top marrone
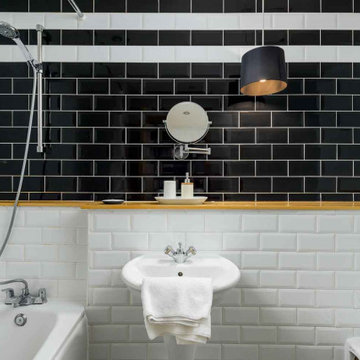
Bathroom in Renfrew Street Apartment
Foto di una stanza da bagno per bambini industriale di medie dimensioni con pistrelle in bianco e nero, piastrelle in ceramica, pavimento in cemento, vasca da incasso, pareti bianche, lavabo a colonna, top in legno, top marrone e un lavabo
Foto di una stanza da bagno per bambini industriale di medie dimensioni con pistrelle in bianco e nero, piastrelle in ceramica, pavimento in cemento, vasca da incasso, pareti bianche, lavabo a colonna, top in legno, top marrone e un lavabo
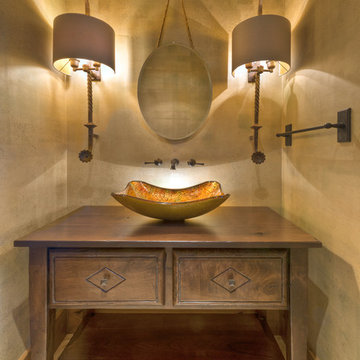
Photographer: Vance Fox
Esempio di una stanza da bagno american style con pareti beige, pavimento in ardesia, lavabo a colonna, top in legno, pavimento beige e top marrone
Esempio di una stanza da bagno american style con pareti beige, pavimento in ardesia, lavabo a colonna, top in legno, pavimento beige e top marrone
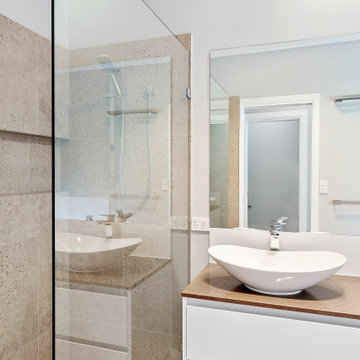
Ispirazione per una grande stanza da bagno padronale con ante lisce, ante bianche, vasca freestanding, doccia aperta, WC a due pezzi, pareti beige, lavabo a colonna, doccia aperta, top marrone, due lavabi e mobile bagno incassato

Esempio di una piccola stanza da bagno con doccia tradizionale con ante di vetro, ante in legno scuro, doccia a filo pavimento, WC monopezzo, piastrelle in pietra, pareti verdi, parquet scuro, lavabo a colonna, top in legno, porta doccia a battente, top marrone, panca da doccia, mobile bagno incassato, travi a vista e pannellatura
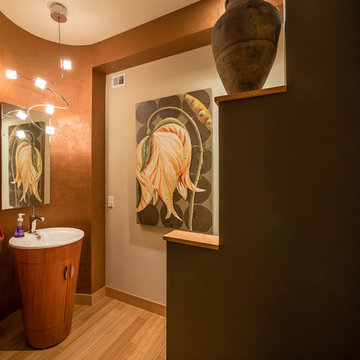
Idee per una grande stanza da bagno padronale minimal con ante lisce, ante in legno scuro, vasca ad alcova, doccia ad angolo, piastrelle multicolore, piastrelle a mosaico, pareti multicolore, parquet chiaro, lavabo a colonna, top in laminato, pavimento marrone, porta doccia a battente e top marrone
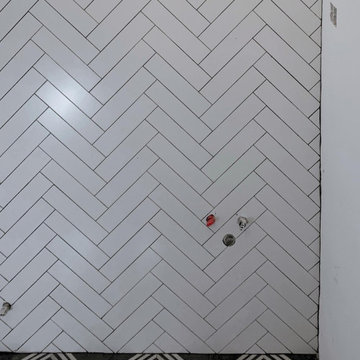
Cuarto de baño en suite.
Ispirazione per una stanza da bagno padronale moderna di medie dimensioni con nessun'anta, ante nere, doccia aperta, orinatoio, pistrelle in bianco e nero, piastrelle in ceramica, pareti bianche, pavimento con piastrelle in ceramica, lavabo a colonna, top in legno, pavimento nero, doccia aperta, top marrone, toilette, un lavabo e mobile bagno freestanding
Ispirazione per una stanza da bagno padronale moderna di medie dimensioni con nessun'anta, ante nere, doccia aperta, orinatoio, pistrelle in bianco e nero, piastrelle in ceramica, pareti bianche, pavimento con piastrelle in ceramica, lavabo a colonna, top in legno, pavimento nero, doccia aperta, top marrone, toilette, un lavabo e mobile bagno freestanding
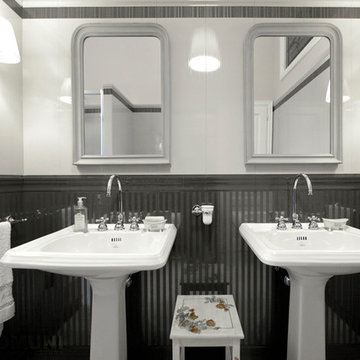
Esempio di una grande stanza da bagno padronale eclettica con consolle stile comò, ante in legno bruno, doccia alcova, WC a due pezzi, piastrelle nere, piastrelle in gres porcellanato, pareti bianche, pavimento in gres porcellanato, lavabo a colonna, top in legno, pavimento grigio, porta doccia scorrevole e top marrone
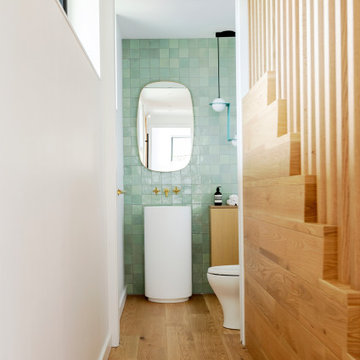
Ispirazione per un bagno di servizio minimalista con ante bianche, WC a due pezzi, piastrelle verdi, piastrelle in ceramica, pavimento in legno massello medio, lavabo a colonna, top in legno, pavimento marrone, top marrone e mobile bagno freestanding

Twin Peaks House is a vibrant extension to a grand Edwardian homestead in Kensington.
Originally built in 1913 for a wealthy family of butchers, when the surrounding landscape was pasture from horizon to horizon, the homestead endured as its acreage was carved up and subdivided into smaller terrace allotments. Our clients discovered the property decades ago during long walks around their neighbourhood, promising themselves that they would buy it should the opportunity ever arise.
Many years later the opportunity did arise, and our clients made the leap. Not long after, they commissioned us to update the home for their family of five. They asked us to replace the pokey rear end of the house, shabbily renovated in the 1980s, with a generous extension that matched the scale of the original home and its voluminous garden.
Our design intervention extends the massing of the original gable-roofed house towards the back garden, accommodating kids’ bedrooms, living areas downstairs and main bedroom suite tucked away upstairs gabled volume to the east earns the project its name, duplicating the main roof pitch at a smaller scale and housing dining, kitchen, laundry and informal entry. This arrangement of rooms supports our clients’ busy lifestyles with zones of communal and individual living, places to be together and places to be alone.
The living area pivots around the kitchen island, positioned carefully to entice our clients' energetic teenaged boys with the aroma of cooking. A sculpted deck runs the length of the garden elevation, facing swimming pool, borrowed landscape and the sun. A first-floor hideout attached to the main bedroom floats above, vertical screening providing prospect and refuge. Neither quite indoors nor out, these spaces act as threshold between both, protected from the rain and flexibly dimensioned for either entertaining or retreat.
Galvanised steel continuously wraps the exterior of the extension, distilling the decorative heritage of the original’s walls, roofs and gables into two cohesive volumes. The masculinity in this form-making is balanced by a light-filled, feminine interior. Its material palette of pale timbers and pastel shades are set against a textured white backdrop, with 2400mm high datum adding a human scale to the raked ceilings. Celebrating the tension between these design moves is a dramatic, top-lit 7m high void that slices through the centre of the house. Another type of threshold, the void bridges the old and the new, the private and the public, the formal and the informal. It acts as a clear spatial marker for each of these transitions and a living relic of the home’s long history.
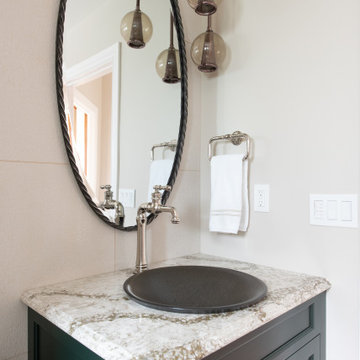
Ispirazione per una piccola stanza da bagno con doccia tradizionale con ante verdi, piastrelle multicolore, piastrelle di vetro, pareti beige, lavabo a colonna, top in marmo, pavimento beige, porta doccia a battente, top marrone, ante in stile shaker, vasca ad alcova e doccia alcova
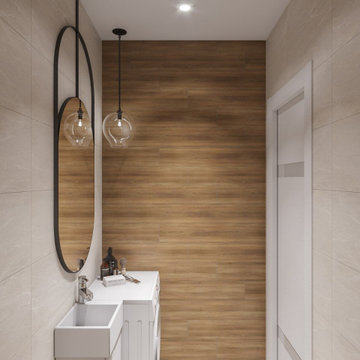
Ванная комната не отличается от общей концепции дизайна: светлая, уютная и присутствие древесной отделки. Изначально, заказчик предложил вариант голубой плитки, как цветовая гамма в спальне. Ему было предложено два варианта: по его пожеланию и по идее дизайнера, которая включает в себя общий стиль интерьера. Заказчик предпочёл вариант дизайнера, что ещё раз подтвердило её опыт и умение понимать клиента.
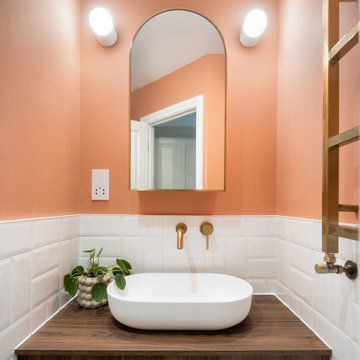
Despite its small size, the bathroom has everything to please. The combination of Lick's "Red 03" coral paint, glossy white tiles and brushed brass details make it a real eye-catcher!
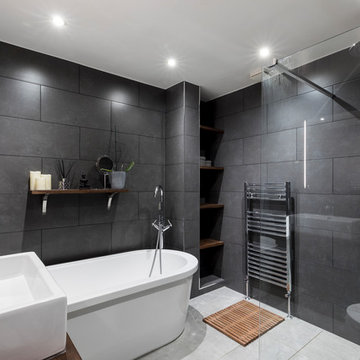
The combination of this amazing dark and light porcelain tiles alongside the fancy towel rack radiator will always give you the urge to take a shower.
Bagni con lavabo a colonna e top marrone - Foto e idee per arredare
8

