Bagni con lavabo a colonna e top in granito - Foto e idee per arredare
Filtra anche per:
Budget
Ordina per:Popolari oggi
81 - 100 di 740 foto
1 di 3

From Attic to Awesome
Many of the classic Tudor homes in Minneapolis are defined as 1 ½ stories. The ½ story is actually an attic; a space just below the roof and with a rough floor often used for storage and little more. The owners were looking to turn their attic into about 900 sq. ft. of functional living/bedroom space with a big bath, perfect for hosting overnight guests.
This was a challenging project, considering the plan called for raising the roof and adding two large shed dormers. A structural engineer was consulted, and the appropriate construction measures were taken to address the support necessary from below, passing the required stringent building codes.
The remodeling project took about four months and began with reframing many of the roof support elements and adding closed cell spray foam insulation throughout to make the space warm and watertight during cold Minnesota winters, as well as cool in the summer.
You enter the room using a stairway enclosed with a white railing that offers a feeling of openness while providing a high degree of safety. A short hallway leading to the living area features white cabinets with shaker style flat panel doors – a design element repeated in the bath. Four pairs of South facing windows above the cabinets let in lots of South sunlight all year long.
The 130 sq. ft. bath features soaking tub and open shower room with floor-to-ceiling 2-inch porcelain tiling. The custom heated floor and one wall is constructed using beautiful natural stone. The shower room floor is also the shower’s drain, giving this room an open feeling while providing the ultimate functionality. The other half of the bath consists of a toilet and pedestal sink flanked by two white shaker style cabinets with Granite countertops. A big skylight over the tub and another north facing window brightens this room and highlights the tiling with a shade of green that’s pleasing to the eye.
The rest of the remodeling project is simply a large open living/bedroom space. Perhaps the most interesting feature of the room is the way the roof ties into the ceiling at many angles – a necessity because of the way the home was originally constructed. The before and after photos show how the construction method included the maximum amount of interior space, leaving the room without the “cramped” feeling too often associated with this kind of remodeling project.
Another big feature of this space can be found in the use of skylights. A total of six skylights – in addition to eight South-facing windows – make this area warm and bright during the many months of winter when sunlight in Minnesota comes at a premium.
The main living area offers several flexible design options, with space that can be used with bedroom and/or living room furniture with cozy areas for reading and entertainment. Recessed lighting on dimmers throughout the space balances daylight with room light for just the right atmosphere.
The space is now ready for decorating with original artwork and furnishings. How would you furnish this space?
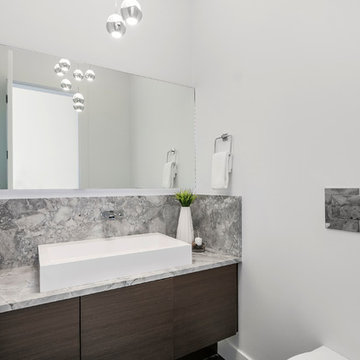
Powder room with wall mount faucet and wall hung toilet. Super white granite backsplash
Ispirazione per un piccolo bagno di servizio minimal con ante lisce, ante marroni, WC sospeso, pareti bianche, pavimento in gres porcellanato, lavabo a colonna, top in granito, pavimento nero e top grigio
Ispirazione per un piccolo bagno di servizio minimal con ante lisce, ante marroni, WC sospeso, pareti bianche, pavimento in gres porcellanato, lavabo a colonna, top in granito, pavimento nero e top grigio
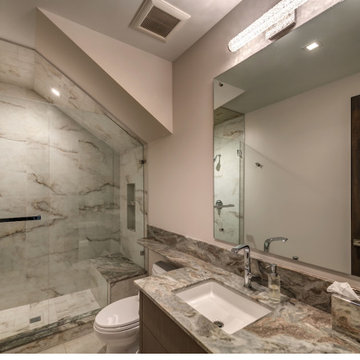
Esempio di una piccola stanza da bagno moderna con ante lisce, pareti beige, lavabo a colonna, top in granito, pavimento bianco, top multicolore, toilette, un lavabo e mobile bagno incassato
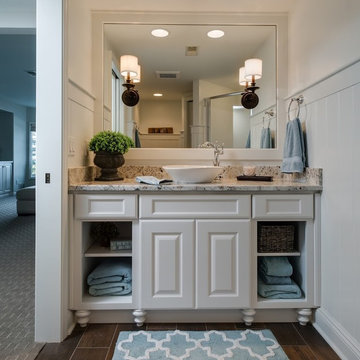
Ispirazione per una stanza da bagno classica con ante bianche, pareti bianche, pavimento in gres porcellanato, lavabo a colonna e top in granito
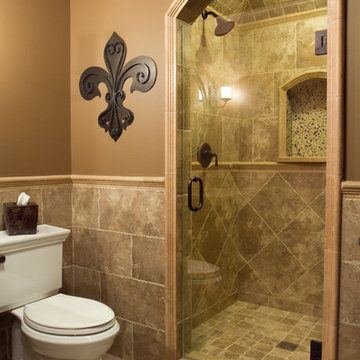
Basement bathroom with tile wainscoting.
Idee per una stanza da bagno con doccia chic di medie dimensioni con lavabo a colonna, ante con bugna sagomata, ante in legno bruno, top in granito, doccia alcova, WC a due pezzi, piastrelle beige, piastrelle in gres porcellanato, pareti beige e pavimento in gres porcellanato
Idee per una stanza da bagno con doccia chic di medie dimensioni con lavabo a colonna, ante con bugna sagomata, ante in legno bruno, top in granito, doccia alcova, WC a due pezzi, piastrelle beige, piastrelle in gres porcellanato, pareti beige e pavimento in gres porcellanato
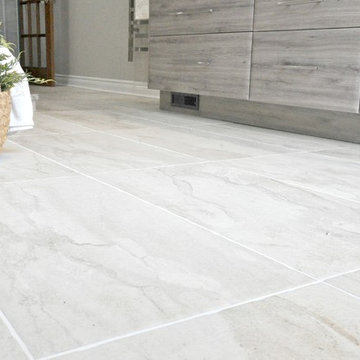
Focal on floor and vent installation in kick plate of vanity.
Immagine di una grande stanza da bagno padronale minimal con ante lisce, ante grigie, vasca freestanding, pareti grigie, pavimento in gres porcellanato, lavabo a colonna, top in granito, pavimento grigio, porta doccia a battente e top beige
Immagine di una grande stanza da bagno padronale minimal con ante lisce, ante grigie, vasca freestanding, pareti grigie, pavimento in gres porcellanato, lavabo a colonna, top in granito, pavimento grigio, porta doccia a battente e top beige
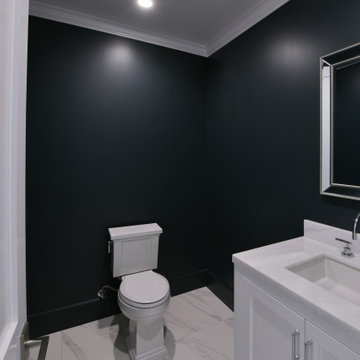
@BuildCisco 1-877-BUILD-57
Foto di un piccolo bagno di servizio chic con ante in stile shaker, ante bianche, WC monopezzo, piastrelle bianche, pareti verdi, pavimento in gres porcellanato, lavabo a colonna, top in granito, pavimento bianco, top bianco, mobile bagno incassato e soffitto a volta
Foto di un piccolo bagno di servizio chic con ante in stile shaker, ante bianche, WC monopezzo, piastrelle bianche, pareti verdi, pavimento in gres porcellanato, lavabo a colonna, top in granito, pavimento bianco, top bianco, mobile bagno incassato e soffitto a volta
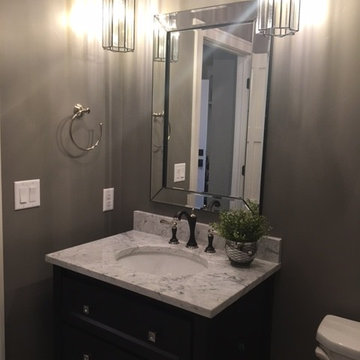
Lighting, Mirror: Inspired Spaces
Sink: Gerhard's Kitchen & Bath
Idee per un bagno di servizio tradizionale con ante marroni, WC monopezzo, pareti grigie, lavabo a colonna, top in granito e pavimento grigio
Idee per un bagno di servizio tradizionale con ante marroni, WC monopezzo, pareti grigie, lavabo a colonna, top in granito e pavimento grigio
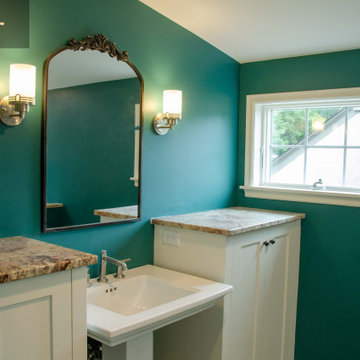
From Attic to Awesome
Many of the classic Tudor homes in Minneapolis are defined as 1 ½ stories. The ½ story is actually an attic; a space just below the roof and with a rough floor often used for storage and little more. The owners were looking to turn their attic into about 900 sq. ft. of functional living/bedroom space with a big bath, perfect for hosting overnight guests.
This was a challenging project, considering the plan called for raising the roof and adding two large shed dormers. A structural engineer was consulted, and the appropriate construction measures were taken to address the support necessary from below, passing the required stringent building codes.
The remodeling project took about four months and began with reframing many of the roof support elements and adding closed cell spray foam insulation throughout to make the space warm and watertight during cold Minnesota winters, as well as cool in the summer.
You enter the room using a stairway enclosed with a white railing that offers a feeling of openness while providing a high degree of safety. A short hallway leading to the living area features white cabinets with shaker style flat panel doors – a design element repeated in the bath. Four pairs of South facing windows above the cabinets let in lots of South sunlight all year long.
The 130 sq. ft. bath features soaking tub and open shower room with floor-to-ceiling 2-inch porcelain tiling. The custom heated floor and one wall is constructed using beautiful natural stone. The shower room floor is also the shower’s drain, giving this room an open feeling while providing the ultimate functionality. The other half of the bath consists of a toilet and pedestal sink flanked by two white shaker style cabinets with Granite countertops. A big skylight over the tub and another north facing window brightens this room and highlights the tiling with a shade of green that’s pleasing to the eye.
The rest of the remodeling project is simply a large open living/bedroom space. Perhaps the most interesting feature of the room is the way the roof ties into the ceiling at many angles – a necessity because of the way the home was originally constructed. The before and after photos show how the construction method included the maximum amount of interior space, leaving the room without the “cramped” feeling too often associated with this kind of remodeling project.
Another big feature of this space can be found in the use of skylights. A total of six skylights – in addition to eight South-facing windows – make this area warm and bright during the many months of winter when sunlight in Minnesota comes at a premium.
The main living area offers several flexible design options, with space that can be used with bedroom and/or living room furniture with cozy areas for reading and entertainment. Recessed lighting on dimmers throughout the space balances daylight with room light for just the right atmosphere.
The space is now ready for decorating with original artwork and furnishings. How would you furnish this space?
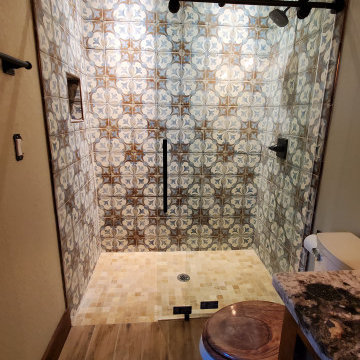
The second bath features cement tile, granite counter top, and a sliding glass door. Lighting is placed off-center and is aimable with narrow beam spread to highlight the wall tile instead of the floor.
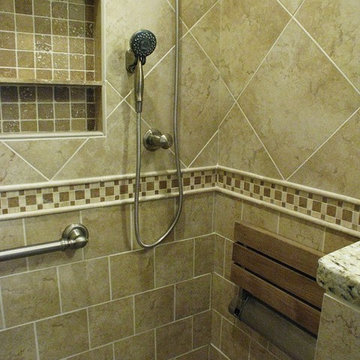
Idee per una stanza da bagno padronale di medie dimensioni con lavabo a colonna, ante con bugna sagomata, ante in legno scuro, top in granito, doccia a filo pavimento, WC a due pezzi, piastrelle beige, piastrelle in gres porcellanato, pareti beige e pavimento in gres porcellanato
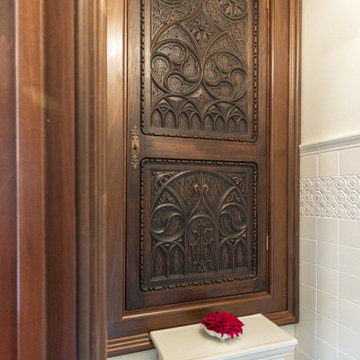
Immagine di una grande stanza da bagno padronale vittoriana con consolle stile comò, ante marroni, vasca con piedi a zampa di leone, doccia ad angolo, WC monopezzo, parquet scuro, lavabo a colonna, top in granito, pavimento marrone, porta doccia a battente, top bianco, toilette, due lavabi, mobile bagno freestanding e boiserie
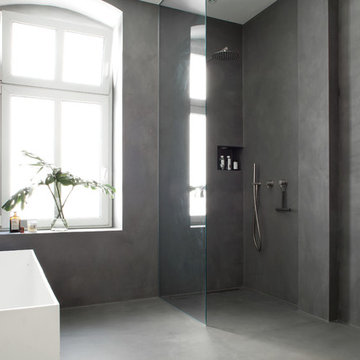
General view of the bathroom
Photo: Luca Girardini © Houzz 2016
Esempio di una grande stanza da bagno padronale minimal con consolle stile comò, ante grigie, vasca freestanding, doccia aperta, WC monopezzo, pareti grigie, pavimento in cemento, lavabo a colonna e top in granito
Esempio di una grande stanza da bagno padronale minimal con consolle stile comò, ante grigie, vasca freestanding, doccia aperta, WC monopezzo, pareti grigie, pavimento in cemento, lavabo a colonna e top in granito
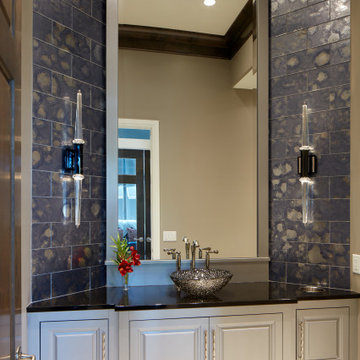
Immagine di un bagno di servizio tradizionale di medie dimensioni con ante con bugna sagomata, ante bianche, piastrelle blu, piastrelle di vetro, pavimento in gres porcellanato, lavabo a colonna, top in granito, pavimento bianco e top nero
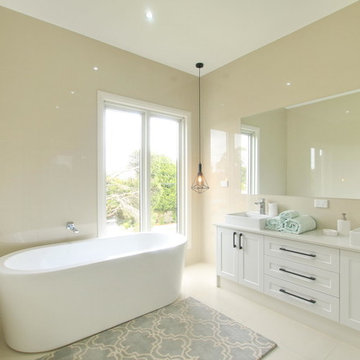
Master ensuite
Foto di una stanza da bagno con doccia tradizionale di medie dimensioni con ante bianche, vasca freestanding, doccia doppia, WC monopezzo, piastrelle beige, piastrelle in ceramica, pareti beige, pavimento con piastrelle in ceramica, lavabo a colonna, top in granito, pavimento beige e porta doccia a battente
Foto di una stanza da bagno con doccia tradizionale di medie dimensioni con ante bianche, vasca freestanding, doccia doppia, WC monopezzo, piastrelle beige, piastrelle in ceramica, pareti beige, pavimento con piastrelle in ceramica, lavabo a colonna, top in granito, pavimento beige e porta doccia a battente
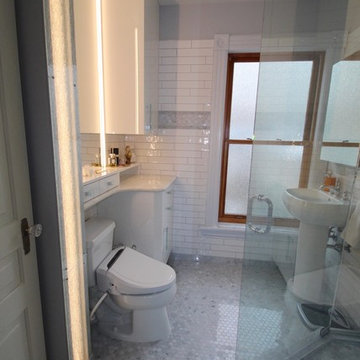
All lights are fully dimmable and perfectly suited for makeup application with a high colour rendering index (CRI)
Esempio di una stanza da bagno con doccia moderna con ante lisce, ante bianche, doccia aperta, bidè, piastrelle bianche, piastrelle in ceramica, pareti bianche, pavimento con piastrelle in ceramica, lavabo a colonna e top in granito
Esempio di una stanza da bagno con doccia moderna con ante lisce, ante bianche, doccia aperta, bidè, piastrelle bianche, piastrelle in ceramica, pareti bianche, pavimento con piastrelle in ceramica, lavabo a colonna e top in granito
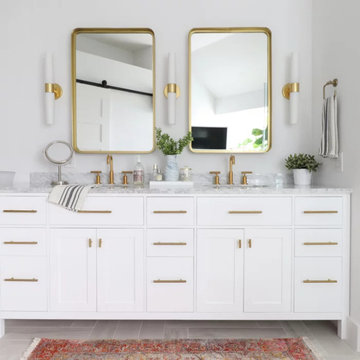
BATHROOM NEW AND REMODELING
Immagine di una grande stanza da bagno padronale minimal con ante a persiana, ante bianche, vasca idromassaggio, vasca/doccia, WC monopezzo, piastrelle grigie, piastrelle in ceramica, pareti beige, pavimento con piastrelle a mosaico, lavabo a colonna, top in granito, pavimento beige, doccia con tenda, top beige, due lavabi, mobile bagno incassato e soffitto a volta
Immagine di una grande stanza da bagno padronale minimal con ante a persiana, ante bianche, vasca idromassaggio, vasca/doccia, WC monopezzo, piastrelle grigie, piastrelle in ceramica, pareti beige, pavimento con piastrelle a mosaico, lavabo a colonna, top in granito, pavimento beige, doccia con tenda, top beige, due lavabi, mobile bagno incassato e soffitto a volta
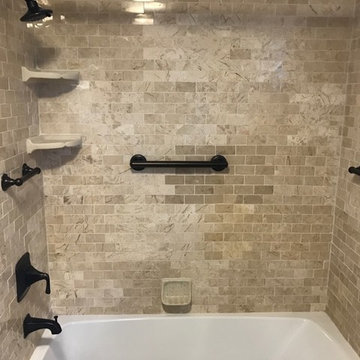
Idee per una stanza da bagno padronale chic di medie dimensioni con ante lisce, ante bianche, vasca ad angolo, vasca/doccia, WC monopezzo, pareti beige, pavimento in legno massello medio, lavabo a colonna e top in granito
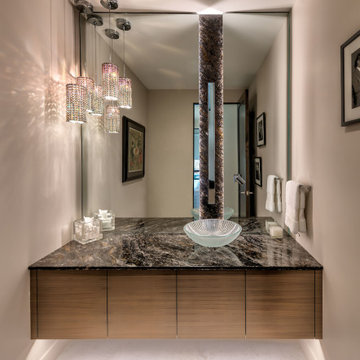
Esempio di una piccola stanza da bagno con doccia moderna con ante lisce, pareti beige, pavimento in gres porcellanato, lavabo a colonna, top in granito, pavimento bianco, top nero, toilette, un lavabo e mobile bagno sospeso
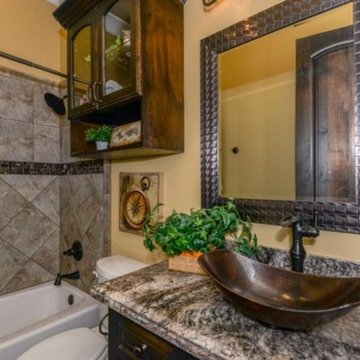
Michelle Yeatts
Idee per una stanza da bagno per bambini mediterranea di medie dimensioni con ante con bugna sagomata, ante in legno bruno, vasca/doccia, WC a due pezzi, piastrelle marroni, piastrelle in gres porcellanato, pareti gialle, pavimento in gres porcellanato, lavabo a colonna e top in granito
Idee per una stanza da bagno per bambini mediterranea di medie dimensioni con ante con bugna sagomata, ante in legno bruno, vasca/doccia, WC a due pezzi, piastrelle marroni, piastrelle in gres porcellanato, pareti gialle, pavimento in gres porcellanato, lavabo a colonna e top in granito
Bagni con lavabo a colonna e top in granito - Foto e idee per arredare
5

