Bagni con lavabo a colonna e top in granito - Foto e idee per arredare
Filtra anche per:
Budget
Ordina per:Popolari oggi
41 - 60 di 740 foto
1 di 3
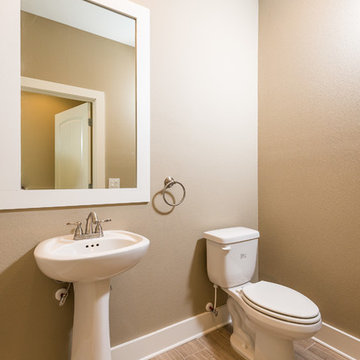
Foto di un bagno di servizio classico di medie dimensioni con WC a due pezzi, pareti beige, pavimento in gres porcellanato, lavabo a colonna, top in granito e pavimento beige
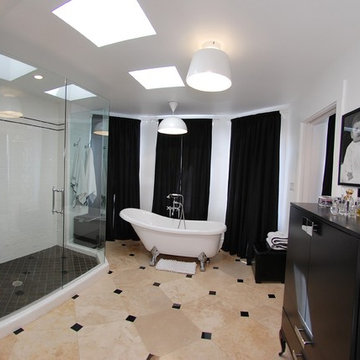
Idee per una stanza da bagno padronale chic di medie dimensioni con lavabo a colonna, ante lisce, ante nere, top in granito, vasca con piedi a zampa di leone, piastrelle nere, piastrelle in pietra, pareti bianche e pavimento in travertino
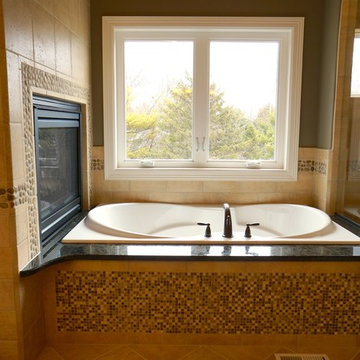
DJK Custom Homes
Ispirazione per una grande sauna stile rurale con lavabo a colonna, ante in legno bruno, top in granito, vasca idromassaggio, WC monopezzo, piastrelle beige, piastrelle in ceramica, pareti grigie e pavimento con piastrelle in ceramica
Ispirazione per una grande sauna stile rurale con lavabo a colonna, ante in legno bruno, top in granito, vasca idromassaggio, WC monopezzo, piastrelle beige, piastrelle in ceramica, pareti grigie e pavimento con piastrelle in ceramica
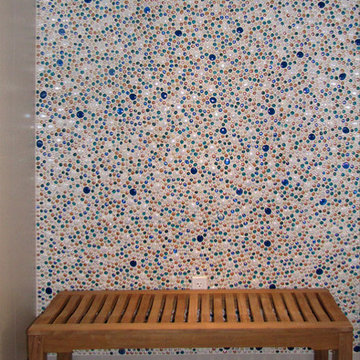
Allison Eden Studios designs custom glass mosaics by hand in New York City and ships worldwide. This beautiful eight color blend was designed to compliment a Key Largo bath.
Gary Goldenstein
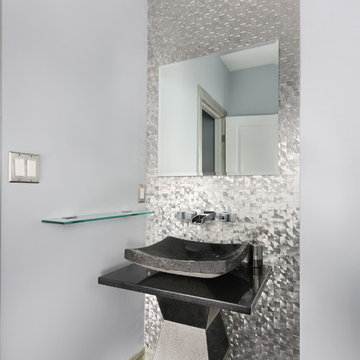
Cranshaw Photography
Ispirazione per un piccolo bagno di servizio contemporaneo con WC monopezzo, piastrelle nere, piastrelle a mosaico, pavimento con piastrelle a mosaico, lavabo a colonna, top in granito, pareti grigie e pavimento grigio
Ispirazione per un piccolo bagno di servizio contemporaneo con WC monopezzo, piastrelle nere, piastrelle a mosaico, pavimento con piastrelle a mosaico, lavabo a colonna, top in granito, pareti grigie e pavimento grigio
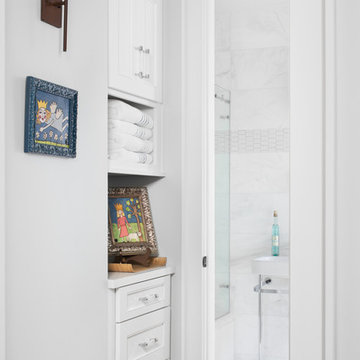
Guest Bathroom of Farmhouse style beach house in Pass Christian Mississippi photographed for Watters Architecture by Birmingham Alabama based architectural and interiors photographer Tommy Daspit. See more of his work at http://tommydaspit.com

From Attic to Awesome
Many of the classic Tudor homes in Minneapolis are defined as 1 ½ stories. The ½ story is actually an attic; a space just below the roof and with a rough floor often used for storage and little more. The owners were looking to turn their attic into about 900 sq. ft. of functional living/bedroom space with a big bath, perfect for hosting overnight guests.
This was a challenging project, considering the plan called for raising the roof and adding two large shed dormers. A structural engineer was consulted, and the appropriate construction measures were taken to address the support necessary from below, passing the required stringent building codes.
The remodeling project took about four months and began with reframing many of the roof support elements and adding closed cell spray foam insulation throughout to make the space warm and watertight during cold Minnesota winters, as well as cool in the summer.
You enter the room using a stairway enclosed with a white railing that offers a feeling of openness while providing a high degree of safety. A short hallway leading to the living area features white cabinets with shaker style flat panel doors – a design element repeated in the bath. Four pairs of South facing windows above the cabinets let in lots of South sunlight all year long.
The 130 sq. ft. bath features soaking tub and open shower room with floor-to-ceiling 2-inch porcelain tiling. The custom heated floor and one wall is constructed using beautiful natural stone. The shower room floor is also the shower’s drain, giving this room an open feeling while providing the ultimate functionality. The other half of the bath consists of a toilet and pedestal sink flanked by two white shaker style cabinets with Granite countertops. A big skylight over the tub and another north facing window brightens this room and highlights the tiling with a shade of green that’s pleasing to the eye.
The rest of the remodeling project is simply a large open living/bedroom space. Perhaps the most interesting feature of the room is the way the roof ties into the ceiling at many angles – a necessity because of the way the home was originally constructed. The before and after photos show how the construction method included the maximum amount of interior space, leaving the room without the “cramped” feeling too often associated with this kind of remodeling project.
Another big feature of this space can be found in the use of skylights. A total of six skylights – in addition to eight South-facing windows – make this area warm and bright during the many months of winter when sunlight in Minnesota comes at a premium.
The main living area offers several flexible design options, with space that can be used with bedroom and/or living room furniture with cozy areas for reading and entertainment. Recessed lighting on dimmers throughout the space balances daylight with room light for just the right atmosphere.
The space is now ready for decorating with original artwork and furnishings. How would you furnish this space?
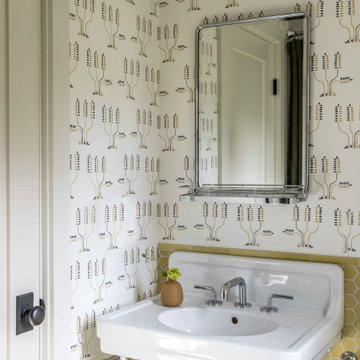
This project started as a cramped cape with little character and extreme water damage, but over the course of several months, it was transformed into a striking modern home with all the bells and whistles. Being just a short walk from Mackworth Island, the homeowner wanted to capitalize on the excellent location, so everything on the exterior and interior was replaced and upgraded. Walls were torn down on the first floor to make the kitchen, dining, and living areas more open to one another. A large dormer was added to the entire back of the house to increase the ceiling height in both bedrooms and create a more functional space. The completed home marries great function and design with efficiency and adds a little boldness to the neighborhood. Design by Tyler Karu Design + Interiors. Photography by Erin Little.
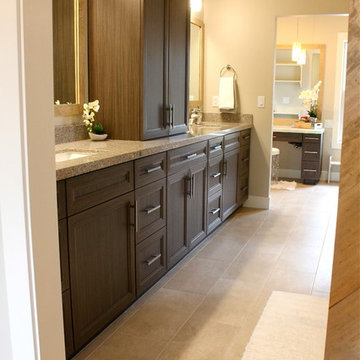
Esempio di una stanza da bagno classica di medie dimensioni con ante con bugna sagomata, ante in legno bruno, vasca da incasso, doccia ad angolo, WC monopezzo, piastrelle grigie, piastrelle bianche, piastrelle diamantate, pareti beige, parquet scuro, lavabo a colonna, top in granito e doccia aperta
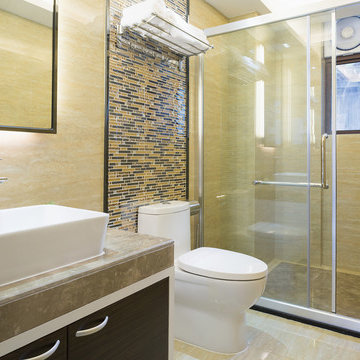
Immagine di una stanza da bagno con doccia minimalista di medie dimensioni con ante lisce, ante in legno bruno, WC monopezzo, piastrelle a mosaico, pareti beige, pavimento con piastrelle in ceramica, lavabo a colonna, top in granito, doccia alcova, piastrelle beige, piastrelle nere e piastrelle gialle
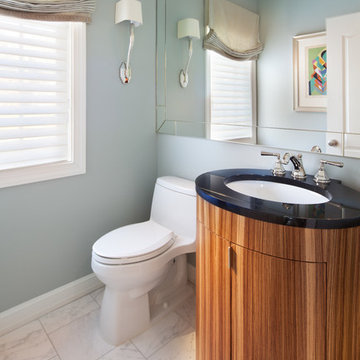
Morgan Howarth
Immagine di un piccolo bagno di servizio classico con lavabo a colonna, top in granito, WC monopezzo, piastrelle bianche, pavimento in marmo, ante in legno scuro e pareti blu
Immagine di un piccolo bagno di servizio classico con lavabo a colonna, top in granito, WC monopezzo, piastrelle bianche, pavimento in marmo, ante in legno scuro e pareti blu
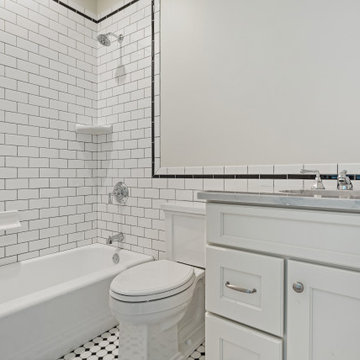
Esempio di una piccola stanza da bagno padronale country con ante con bugna sagomata, ante bianche, vasca ad alcova, vasca/doccia, WC monopezzo, piastrelle bianche, piastrelle in gres porcellanato, pareti bianche, pavimento in gres porcellanato, lavabo a colonna, top in granito, pavimento bianco, doccia con tenda, top grigio, un lavabo e mobile bagno incassato
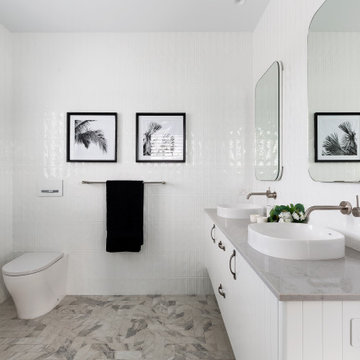
Ispirazione per una stanza da bagno padronale stile marino di medie dimensioni con ante con riquadro incassato, ante bianche, doccia aperta, WC sospeso, piastrelle bianche, piastrelle in gres porcellanato, pareti bianche, pavimento con piastrelle in ceramica, lavabo a colonna, top in granito, pavimento beige, doccia aperta, top grigio, due lavabi e mobile bagno sospeso
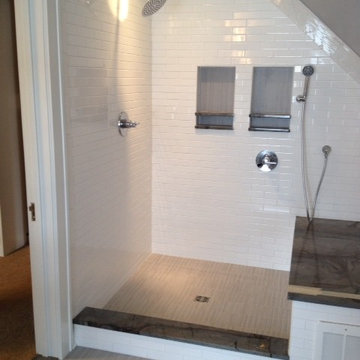
We removed the closet space to make a large shower for the new master bath. Rain head shower, hand held sprayer positioned for best use.
Foto di una piccola stanza da bagno padronale classica con lavabo a colonna, top in granito, doccia alcova, WC monopezzo, piastrelle bianche, piastrelle in ceramica, pareti grigie e pavimento in gres porcellanato
Foto di una piccola stanza da bagno padronale classica con lavabo a colonna, top in granito, doccia alcova, WC monopezzo, piastrelle bianche, piastrelle in ceramica, pareti grigie e pavimento in gres porcellanato
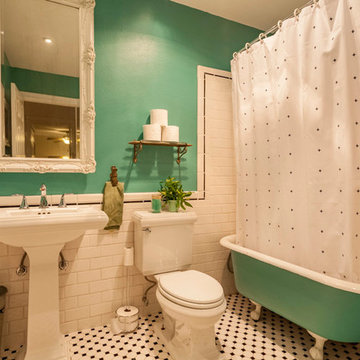
Ispirazione per una stanza da bagno con doccia stile shabby di medie dimensioni con ante in legno bruno, vasca con piedi a zampa di leone, doccia aperta, WC monopezzo, piastrelle beige, piastrelle in ceramica, pareti verdi, pavimento con piastrelle in ceramica, lavabo a colonna e top in granito
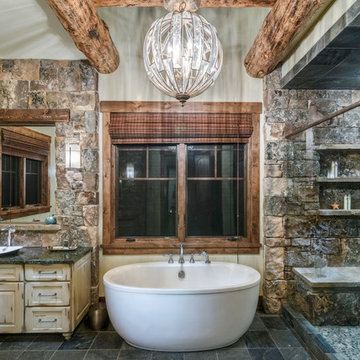
Darby Ask
Idee per una grande stanza da bagno padronale rustica con ante con finitura invecchiata, vasca freestanding, doccia doppia, pareti beige, pavimento in travertino, lavabo a colonna, top in granito, pavimento grigio, porta doccia a battente e top nero
Idee per una grande stanza da bagno padronale rustica con ante con finitura invecchiata, vasca freestanding, doccia doppia, pareti beige, pavimento in travertino, lavabo a colonna, top in granito, pavimento grigio, porta doccia a battente e top nero
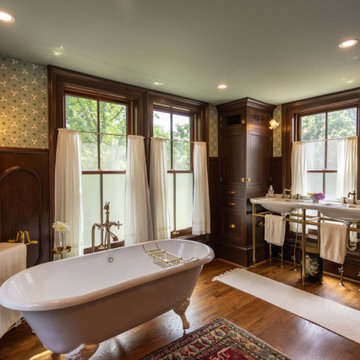
Foto di una grande stanza da bagno padronale vittoriana con consolle stile comò, ante marroni, vasca con piedi a zampa di leone, doccia ad angolo, WC monopezzo, pareti multicolore, parquet scuro, lavabo a colonna, top in granito, pavimento marrone, porta doccia a battente, top bianco, toilette, due lavabi, mobile bagno freestanding e boiserie
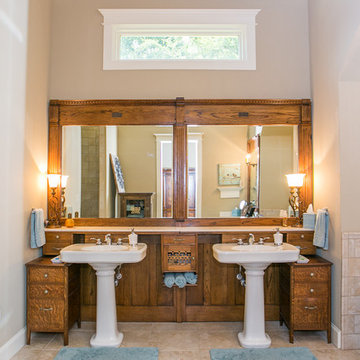
Using an antique barber wall for the Master Bath vanity makes this Master Bath one of a kind!
Foto di una stanza da bagno padronale american style di medie dimensioni con ante in legno scuro, vasca con piedi a zampa di leone, doccia aperta, WC monopezzo, piastrelle in gres porcellanato, pareti beige, lavabo a colonna, top in granito, consolle stile comò e pavimento in travertino
Foto di una stanza da bagno padronale american style di medie dimensioni con ante in legno scuro, vasca con piedi a zampa di leone, doccia aperta, WC monopezzo, piastrelle in gres porcellanato, pareti beige, lavabo a colonna, top in granito, consolle stile comò e pavimento in travertino
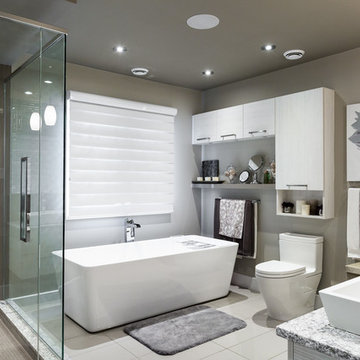
Foto di una stanza da bagno con doccia design di medie dimensioni con ante lisce, ante grigie, vasca ad angolo, doccia aperta, WC monopezzo, piastrelle grigie, piastrelle bianche, piastrelle in pietra, pareti beige, parquet scuro, lavabo a colonna, top in granito, pavimento beige e doccia aperta
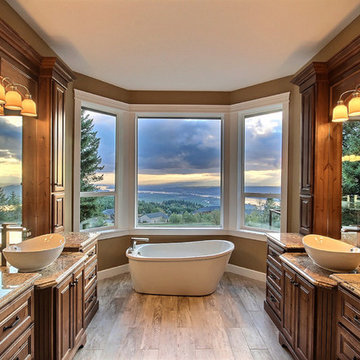
Paint by Sherwin Williams
Body Color - Mindful Grey - SW 7016
Trim Color - Dover White - SW 6385
Exposed Beams & Cabinetry Stain - Northwood Cabinets - Custom Umber Stain
Gas Fireplace by Heat & Glo
Fireplace Surround by Eldorado Stone
Stone Product Cliffstone in Manzanita
Flooring and Tile by Macadam Floor & Design
Floor Tile by Arizona Tile
Tile Product Club Porcelain Tile
Faucets and Shower-heads by Delta Faucet
Kitchen & Bathroom Sinks by Decolav
Slab Countertops by Wall to Wall Stone
Countertop Product : Typhoon Bordeaux Granite
Freestanding Bathtub by Maax Tubs Inc.
Tub Product Ariosa Freestanding Tub
Windows by Milgard Windows & Doors
Window Product Style Line® Series
Window Supplier Troyco - Window & Door
Lighting by Destination Lighting
Custom Cabinetry & Storage by Northwood Cabinets
Customized & Built by Cascade West Development
Photography by ExposioHDR Portland
Original Plans by Alan Mascord Design Associates
Bagni con lavabo a colonna e top in granito - Foto e idee per arredare
3

