Bagni con lavabo a bacinella e top multicolore - Foto e idee per arredare
Filtra anche per:
Budget
Ordina per:Popolari oggi
21 - 40 di 1.440 foto
1 di 3
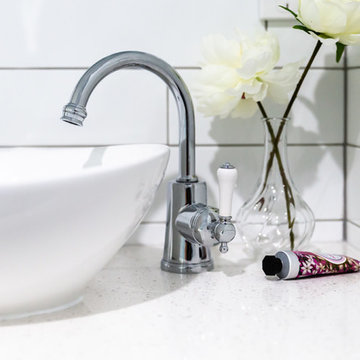
Shanna Driussi ~ Northern Rivers Bathroom Renovations
Immagine di una stanza da bagno padronale country di medie dimensioni con piastrelle bianche, piastrelle in ceramica, lavabo a bacinella, top in quarzo composito e top multicolore
Immagine di una stanza da bagno padronale country di medie dimensioni con piastrelle bianche, piastrelle in ceramica, lavabo a bacinella, top in quarzo composito e top multicolore

Gorgeous powder bathroom vanity with custom vessel sink and marble backsplash tile.
Ispirazione per un ampio bagno di servizio stile shabby con ante lisce, ante marroni, WC monopezzo, piastrelle multicolore, piastrelle di marmo, pareti beige, pavimento in marmo, lavabo a bacinella, top in quarzite, pavimento bianco e top multicolore
Ispirazione per un ampio bagno di servizio stile shabby con ante lisce, ante marroni, WC monopezzo, piastrelle multicolore, piastrelle di marmo, pareti beige, pavimento in marmo, lavabo a bacinella, top in quarzite, pavimento bianco e top multicolore

This full home mid-century remodel project is in an affluent community perched on the hills known for its spectacular views of Los Angeles. Our retired clients were returning to sunny Los Angeles from South Carolina. Amidst the pandemic, they embarked on a two-year-long remodel with us - a heartfelt journey to transform their residence into a personalized sanctuary.
Opting for a crisp white interior, we provided the perfect canvas to showcase the couple's legacy art pieces throughout the home. Carefully curating furnishings that complemented rather than competed with their remarkable collection. It's minimalistic and inviting. We created a space where every element resonated with their story, infusing warmth and character into their newly revitalized soulful home.

Esempio di una stanza da bagno con doccia minimalista di medie dimensioni con ante in stile shaker, ante nere, doccia ad angolo, WC a due pezzi, pareti bianche, pavimento con piastrelle in ceramica, lavabo a bacinella, top in granito, pavimento beige, porta doccia a battente, top multicolore, un lavabo, mobile bagno incassato e carta da parati

The luxurious ensuite at our Alphington Riverside project featuring curved wall walk in shower and New York Marble vanity.
Interior Design - Camilla Molders Design
Architecture - Phooey Architect
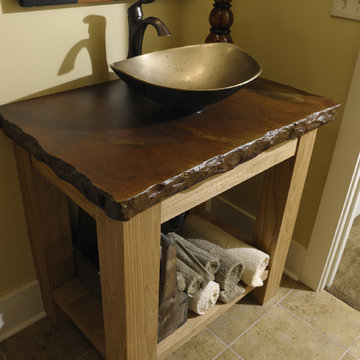
Idee per un bagno di servizio chic con lastra di pietra, parquet scuro, lavabo a bacinella, top multicolore, mobile bagno freestanding e pareti beige

1432 W Roberts was a complete home remodel house was built in the 60's and never updated.
Esempio di una grande stanza da bagno moderna con ante con bugna sagomata, ante bianche, vasca da incasso, vasca/doccia, WC a due pezzi, pareti beige, pavimento in vinile, lavabo a bacinella, top in quarzite, pavimento marrone, porta doccia scorrevole, top multicolore, due lavabi e mobile bagno incassato
Esempio di una grande stanza da bagno moderna con ante con bugna sagomata, ante bianche, vasca da incasso, vasca/doccia, WC a due pezzi, pareti beige, pavimento in vinile, lavabo a bacinella, top in quarzite, pavimento marrone, porta doccia scorrevole, top multicolore, due lavabi e mobile bagno incassato

The Twin Peaks Passive House + ADU was designed and built to remain resilient in the face of natural disasters. Fortunately, the same great building strategies and design that provide resilience also provide a home that is incredibly comfortable and healthy while also visually stunning.
This home’s journey began with a desire to design and build a house that meets the rigorous standards of Passive House. Before beginning the design/ construction process, the homeowners had already spent countless hours researching ways to minimize their global climate change footprint. As with any Passive House, a large portion of this research was focused on building envelope design and construction. The wall assembly is combination of six inch Structurally Insulated Panels (SIPs) and 2x6 stick frame construction filled with blown in insulation. The roof assembly is a combination of twelve inch SIPs and 2x12 stick frame construction filled with batt insulation. The pairing of SIPs and traditional stick framing allowed for easy air sealing details and a continuous thermal break between the panels and the wall framing.
Beyond the building envelope, a number of other high performance strategies were used in constructing this home and ADU such as: battery storage of solar energy, ground source heat pump technology, Heat Recovery Ventilation, LED lighting, and heat pump water heating technology.
In addition to the time and energy spent on reaching Passivhaus Standards, thoughtful design and carefully chosen interior finishes coalesce at the Twin Peaks Passive House + ADU into stunning interiors with modern farmhouse appeal. The result is a graceful combination of innovation, durability, and aesthetics that will last for a century to come.
Despite the requirements of adhering to some of the most rigorous environmental standards in construction today, the homeowners chose to certify both their main home and their ADU to Passive House Standards. From a meticulously designed building envelope that tested at 0.62 ACH50, to the extensive solar array/ battery bank combination that allows designated circuits to function, uninterrupted for at least 48 hours, the Twin Peaks Passive House has a long list of high performance features that contributed to the completion of this arduous certification process. The ADU was also designed and built with these high standards in mind. Both homes have the same wall and roof assembly ,an HRV, and a Passive House Certified window and doors package. While the main home includes a ground source heat pump that warms both the radiant floors and domestic hot water tank, the more compact ADU is heated with a mini-split ductless heat pump. The end result is a home and ADU built to last, both of which are a testament to owners’ commitment to lessen their impact on the environment.

This original 1960s bathroom needed a complete overhaul. The original pink floor and vanity tile as well as the pink ceramic bathtub were all removed and replaced with a clean, timeless look. A majority of the wall space was retiled with classic white subway tile while the floor was redone with a beautiful black and white geometric tile. Black faucets and vessel sinks add a modern touch with the completed look being a combination of modern finishes and traditional touches.
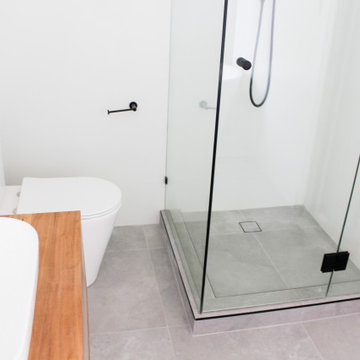
Brick Bond Subway, Brick Stack Bond Tiling, Frameless Shower Screen, Real Timber Vanity, Matte Black Tapware, Rounded Mirror, Matte White Tiles, Back To Wall Toilet, Freestanding Bath, Concrete Freestanding Bath, Grey and White Bathrooms, OTB Bathrooms
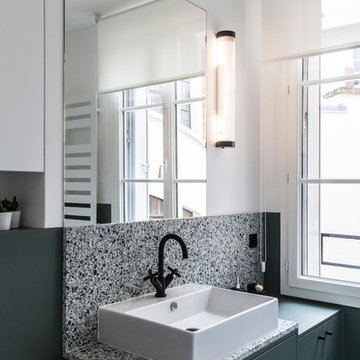
Foto di una piccola stanza da bagno nordica con ante verdi, pavimento alla veneziana, top alla veneziana, pareti bianche, ante lisce, piastrelle multicolore, lavabo a bacinella, pavimento multicolore e top multicolore
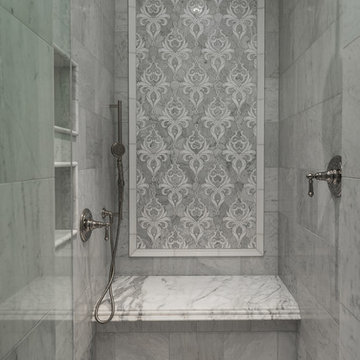
We love this master bathroom's all marble tile shower featuring mosaic tile and a built-in shower bench!
Foto di un'ampia stanza da bagno padronale rustica con ante con riquadro incassato, ante grigie, vasca da incasso, doccia alcova, WC monopezzo, pareti grigie, pavimento in marmo, lavabo a bacinella, top in marmo, pavimento multicolore, porta doccia a battente, top multicolore, piastrelle grigie, piastrelle di marmo, panca da doccia, due lavabi e mobile bagno incassato
Foto di un'ampia stanza da bagno padronale rustica con ante con riquadro incassato, ante grigie, vasca da incasso, doccia alcova, WC monopezzo, pareti grigie, pavimento in marmo, lavabo a bacinella, top in marmo, pavimento multicolore, porta doccia a battente, top multicolore, piastrelle grigie, piastrelle di marmo, panca da doccia, due lavabi e mobile bagno incassato

Crown Point Cabinetry
Immagine di una grande stanza da bagno padronale stile americano con lavabo a bacinella, ante con riquadro incassato, ante in legno scuro, top in granito, doccia alcova, WC monopezzo, pavimento in cemento, piastrelle marroni, pareti grigie, pavimento marrone, porta doccia a battente e top multicolore
Immagine di una grande stanza da bagno padronale stile americano con lavabo a bacinella, ante con riquadro incassato, ante in legno scuro, top in granito, doccia alcova, WC monopezzo, pavimento in cemento, piastrelle marroni, pareti grigie, pavimento marrone, porta doccia a battente e top multicolore
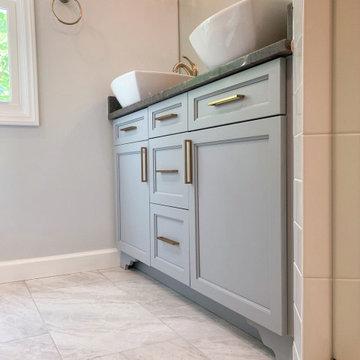
A blah master bathroom got a glam update by adding high end finishes. Vessel sinks, burnished gold fixtures, iridescent, glass picket tiles by SOHO - Artemis collection, and Silestone - Copper Mist vanity top add bling. Cabinet color is SW Uncertain Gray.
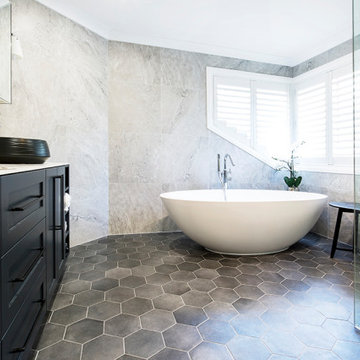
Esempio di una grande stanza da bagno padronale con ante in stile shaker, ante nere, vasca freestanding, doccia ad angolo, pistrelle in bianco e nero, piastrelle in ceramica, pareti bianche, pavimento con piastrelle in ceramica, lavabo a bacinella, top piastrellato, pavimento marrone, porta doccia a battente e top multicolore
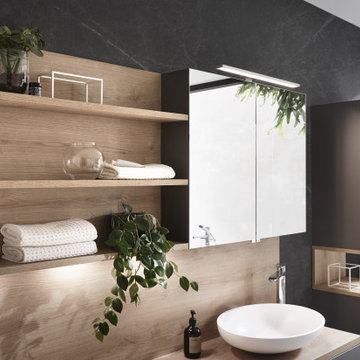
minimalist bathroom / fenix laminate/ white washed oak
Immagine di una stanza da bagno padronale nordica di medie dimensioni con consolle stile comò, ante grigie, vasca freestanding, piastrelle grigie, pareti grigie, pavimento con piastrelle in ceramica, lavabo a bacinella, top in legno, pavimento grigio e top multicolore
Immagine di una stanza da bagno padronale nordica di medie dimensioni con consolle stile comò, ante grigie, vasca freestanding, piastrelle grigie, pareti grigie, pavimento con piastrelle in ceramica, lavabo a bacinella, top in legno, pavimento grigio e top multicolore
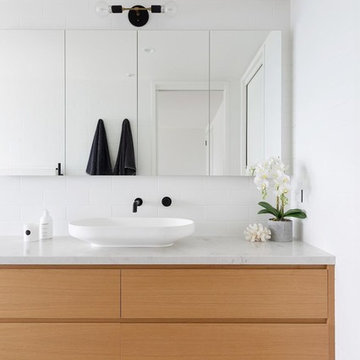
Simon Whitbread Photography
Foto di una stanza da bagno padronale design con WC sospeso, piastrelle bianche, piastrelle diamantate, pareti bianche, pavimento con piastrelle in ceramica, top in marmo, pavimento multicolore, ante lisce, lavabo a bacinella, ante in legno chiaro e top multicolore
Foto di una stanza da bagno padronale design con WC sospeso, piastrelle bianche, piastrelle diamantate, pareti bianche, pavimento con piastrelle in ceramica, top in marmo, pavimento multicolore, ante lisce, lavabo a bacinella, ante in legno chiaro e top multicolore
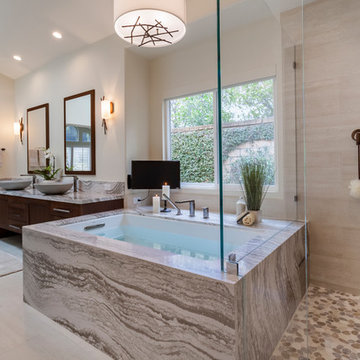
Photographer: J.R. Maddox
Immagine di una stanza da bagno padronale chic di medie dimensioni con ante a persiana, ante in legno bruno, vasca sottopiano, doccia ad angolo, piastrelle di ciottoli, pareti beige, pavimento in gres porcellanato, lavabo a bacinella, top in quarzo composito, pavimento beige, porta doccia a battente e top multicolore
Immagine di una stanza da bagno padronale chic di medie dimensioni con ante a persiana, ante in legno bruno, vasca sottopiano, doccia ad angolo, piastrelle di ciottoli, pareti beige, pavimento in gres porcellanato, lavabo a bacinella, top in quarzo composito, pavimento beige, porta doccia a battente e top multicolore
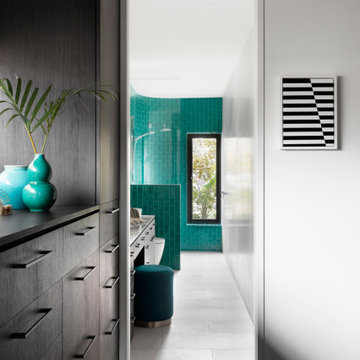
Looking through to the luxurious ensuite bathroom through the walk in robe at our Alphington Riverside project
Idee per una piccola stanza da bagno con doccia design con ante lisce, ante nere, doccia aperta, WC sospeso, piastrelle verdi, pareti bianche, pavimento con piastrelle in ceramica, lavabo a bacinella, top in marmo, pavimento bianco, doccia aperta, top multicolore, un lavabo e mobile bagno incassato
Idee per una piccola stanza da bagno con doccia design con ante lisce, ante nere, doccia aperta, WC sospeso, piastrelle verdi, pareti bianche, pavimento con piastrelle in ceramica, lavabo a bacinella, top in marmo, pavimento bianco, doccia aperta, top multicolore, un lavabo e mobile bagno incassato
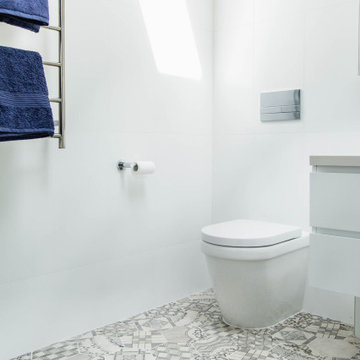
Light, bright and this stylish ensuite bathroom renovation design includes a generous walk in shower, twin basins and custom designed mirror cabinets, led feature lighting in shower niche, concealed inwall toilet cistern, heated towel rails. The ensuite is bathed in natural light from a generous skylight above. Beautiful design featured in the hexagonal moorish patterned floor tiles. A timeless and practical design to suit the Spanish Mission architectural style of the home.
Bagni con lavabo a bacinella e top multicolore - Foto e idee per arredare
2

