Bagni con lavabo a bacinella e top multicolore - Foto e idee per arredare
Filtra anche per:
Budget
Ordina per:Popolari oggi
121 - 140 di 1.440 foto
1 di 3

A reclaimed vanity made from old wine staves used to ferment chardonnay was the inspiration for this bath. The walls are clad in whitewashed wood look tile to invoke the feeling of barn board. A semi-recessed cast iron sink and industrial inspired mirror tops off the look.
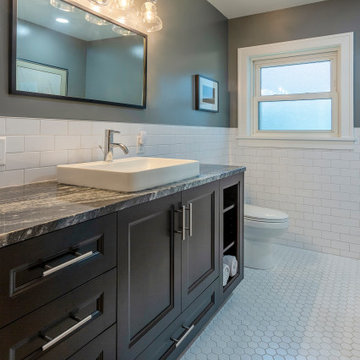
Esempio di una stanza da bagno con doccia di medie dimensioni con top in marmo, pavimento bianco, top multicolore, un lavabo, ante a filo, WC monopezzo, piastrelle bianche, piastrelle a mosaico, pareti grigie, pavimento con piastrelle a mosaico, lavabo a bacinella, mobile bagno incassato e ante blu
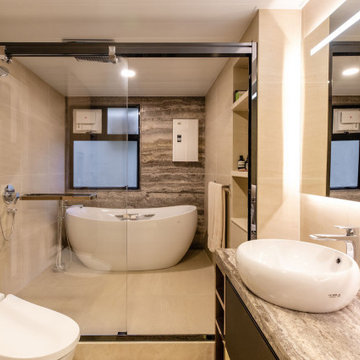
Master Bathroom to a luxurious condo in Hong Kong
Foto di una stanza da bagno padronale design di medie dimensioni con ante lisce, ante in legno bruno, vasca freestanding, doccia a filo pavimento, WC monopezzo, piastrelle beige, piastrelle in ceramica, pareti beige, pavimento con piastrelle in ceramica, lavabo a bacinella, top in marmo, pavimento beige, porta doccia scorrevole e top multicolore
Foto di una stanza da bagno padronale design di medie dimensioni con ante lisce, ante in legno bruno, vasca freestanding, doccia a filo pavimento, WC monopezzo, piastrelle beige, piastrelle in ceramica, pareti beige, pavimento con piastrelle in ceramica, lavabo a bacinella, top in marmo, pavimento beige, porta doccia scorrevole e top multicolore
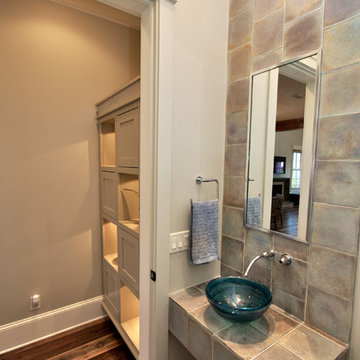
Immagine di un bagno di servizio chic di medie dimensioni con ante lisce, ante beige, piastrelle multicolore, piastrelle in ceramica, pareti beige, parquet scuro, lavabo a bacinella, top piastrellato, pavimento marrone e top multicolore
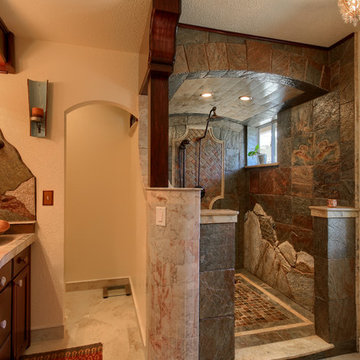
Bob Blandy - Medallion360
Esempio di una grande stanza da bagno padronale stile rurale con ante con riquadro incassato, ante in legno bruno, doccia aperta, WC a due pezzi, piastrelle multicolore, piastrelle in pietra, pareti beige, pavimento in gres porcellanato, lavabo a bacinella, top in marmo, pavimento multicolore, doccia aperta e top multicolore
Esempio di una grande stanza da bagno padronale stile rurale con ante con riquadro incassato, ante in legno bruno, doccia aperta, WC a due pezzi, piastrelle multicolore, piastrelle in pietra, pareti beige, pavimento in gres porcellanato, lavabo a bacinella, top in marmo, pavimento multicolore, doccia aperta e top multicolore
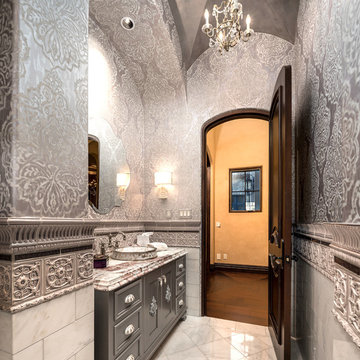
World Renowned Architecture Firm Fratantoni Design created this beautiful home! They design home plans for families all over the world in any size and style. They also have in-house Interior Designer Firm Fratantoni Interior Designers and world class Luxury Home Building Firm Fratantoni Luxury Estates! Hire one or all three companies to design and build and or remodel your home!
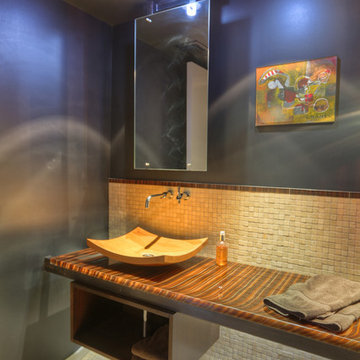
The mosaic tile floor of the powder room is wrapped up onto the steel-clad walls, creating the sense of a surface worn smooth by the passage of water [a primary function in a powder room]. A custom steel frame is used to float the entire vanity and cabinetry off the rear wall, leaving a gap to reinforce the curved wall cascading behind the vanity. [photo by : emoMedia]
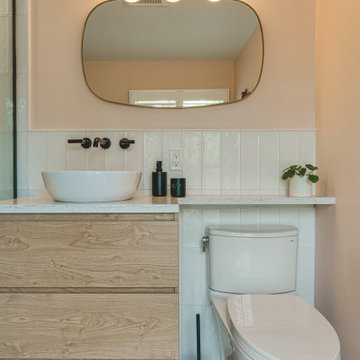
A River North Ensuite Transformation. Our latest project seamlessly blends classic and contemporary design elements. By introducing a palette of chic pick paint and timeless white vertical subway tile, we've rejuvenated our client's River North ensuite. Modern fixtures, with their clean lines and refined finishes, complete the look. This bathroom remodel exudes sophistication and tranquility, providing our client with a serene oasis in the heart of the city. It's a harmonious fusion of aesthetics that captures the essence of urban luxury. A testament to the power of design, this space now redefines modern living in style."
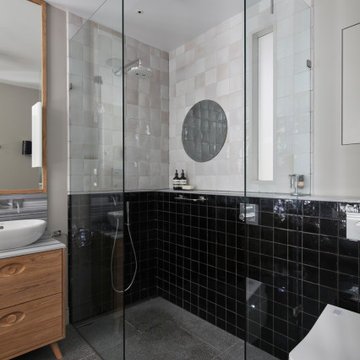
A modern bathroom with a mid-century influence
Foto di una stanza da bagno per bambini moderna di medie dimensioni con consolle stile comò, ante in legno chiaro, vasca freestanding, doccia aperta, WC sospeso, pistrelle in bianco e nero, piastrelle di cemento, pareti beige, pavimento alla veneziana, lavabo a bacinella, top in marmo, pavimento multicolore, doccia aperta e top multicolore
Foto di una stanza da bagno per bambini moderna di medie dimensioni con consolle stile comò, ante in legno chiaro, vasca freestanding, doccia aperta, WC sospeso, pistrelle in bianco e nero, piastrelle di cemento, pareti beige, pavimento alla veneziana, lavabo a bacinella, top in marmo, pavimento multicolore, doccia aperta e top multicolore
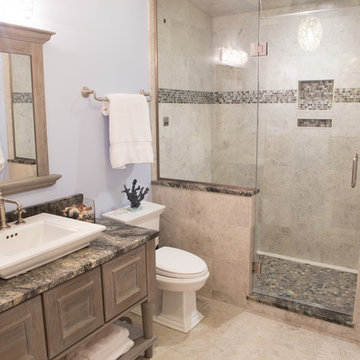
Chris and Sofia of Arlington Heights knew when they purchased their home that they would finish the basement. They needed a space for the kids to hang out, for family and friends to stay, and to have a better space for hosting holidays and parties. The dark unfinished space went mostly unused for three years, but once their kids reached the ideal age for use of a well-built basement, they moved ahead with their plan.
“The old basement was dark and cold, and the kids came down and played, but they didn’t like it. The new space is like a whole other house, so we have this space for family game nights and for watching games or Super Bowl parties,” Chris said.
The couple found Advance Design Studio through a friend who had their entire home renovated by the remodeling company. After the initial meeting and visiting the showroom, Chris and Sofia were positive that Advance Design was the company that could best turn their unfinished basement into a family friendly space for everyone to enjoy.
“We really liked the showroom, we liked being able to choose all of those finishes and meet with them in one place,” Chris said.
A Custom Space for a Family with Multiple Needs
The project began with a fireplace focal point complete with an amazing entertainment wall, a fantastic full kitchen complete with every amenity, and a brand new full bath. The new basement truly has a space for everyone. If the kids want to watch a movie and hang out on the couch they can, if family wants to play games and have a pizza party on the large island they can, and if guests want to stay over night on the pull-out sofa they can enjoy the entire private “suite” complete with a full bath. It is the true definition of a multifunctional basement.
The stunning, full kitchen is the highlight of this now bright and airy basement. You walk down the stairs and are immediately impressed with the detailed metal tile work on the ceiling, bringing to mind the classic feel of a comfortable old pub. Cherry Merlot cabinets provide a rich contrast against the soft neutral walls and the contrasting copper tin ceiling tile and backsplash. Rich Santa Cecelia granite countertops pair nicely with timeless stonework on the outer walls.
The island is large enough to provide a more than adequate entertaining space, and provides plenty of both seating and storage. The well-appointed kitchen houses a regular size refrigerator, a full size oven for pizza parties and cookie baking anytime, a microwave oven as well as complete sink and trash set up. One could easily do without a home kitchen forever in this generously designed secondary space!
The fireplace and buffet wall seating area is the ideal place to watch movies or sporting events. The coordinating stonework on the fireplace flows throughout the basement, and a burnt orange accent wall brings color and warmth to otherwise ordinary basement space. The Elite Merlot media buffet compliments the kitchen as well as provides storage and a unique functional display option, giving this part of the basement a sophisticated, yet functional feel.
The full bath is complete with a unique furniture style cherry DuraSupreme vanity and matching custom designed mirror. The weathered look to the cabinets and mirror give the bathroom some earthy texture as does the stone floor in the walk-in shower. Soft blue makes the space a spa-like mini retreat, and the handsome wall to wall tile and granite speak luxury at every corner.
Advance Design added clever custom storage spaces to take advantage of otherwise wasted corners. They built a custom mudroom for the kids to house their sports equipment and a handy built in bench area with basket pull outs for a custom home gym. “They were able to custom fit this second mudroom with the lockers and the bench, they were able to custom build that, so the kids could store all of their equipment down here for the sports that they are in,” Chris said.
They Got The Amazing Space They Had Envisioned for Years!
The basement Chris and Sofia had envisioned had come to life in a few short months of planning, design and construction, just a perfect fit in the summer months. Advance Design Studio was able to design and build a custom, multifunctional space that the whole family can enjoy. “I would recommend Advance Design because of the showroom, because of the cleanliness on the jobsite and the professionalism, combined with Christine’s design side as well as Todd’s builder’s side - it’s nice to have it all together,” reminisced Chris after the project was complete.
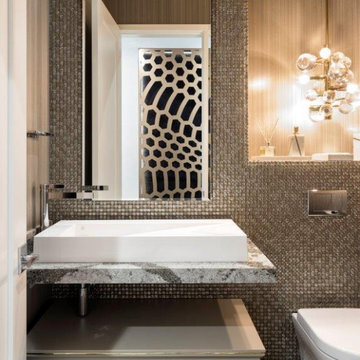
Immagine di un bagno di servizio minimal con ante lisce, ante grigie, WC sospeso, piastrelle grigie, piastrelle a mosaico, lavabo a bacinella, pavimento multicolore e top multicolore

Ispirazione per una stanza da bagno padronale stile americano con ante in legno bruno, vasca da incasso, doccia a filo pavimento, piastrelle multicolore, piastrelle a mosaico, pareti beige, lavabo a bacinella, pavimento multicolore, porta doccia a battente, top multicolore e ante con riquadro incassato
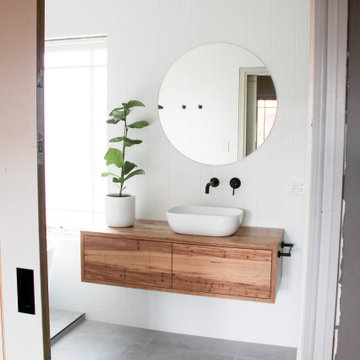
Brick Bond Subway, Brick Stack Bond Tiling, Frameless Shower Screen, Real Timber Vanity, Matte Black Tapware, Rounded Mirror, Matte White Tiles, Back To Wall Toilet, Freestanding Bath, Concrete Freestanding Bath, Grey and White Bathrooms, OTB Bathrooms
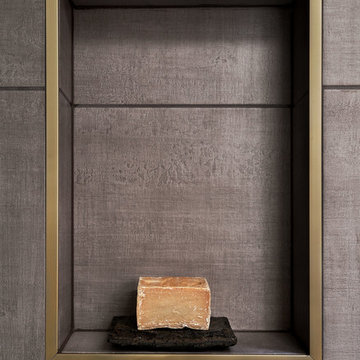
A moody little shower niche in the guest bathroom shows off the gauzy texture of the porcelain tile, contrasted with the honest simplicity of metal edging.
Blackstone Edge Studios
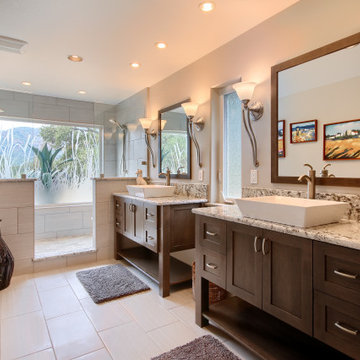
Idee per una stanza da bagno padronale chic con ante in stile shaker, ante in legno bruno, doccia alcova, pareti beige, lavabo a bacinella, top in granito, pavimento beige, top multicolore, due lavabi e mobile bagno incassato
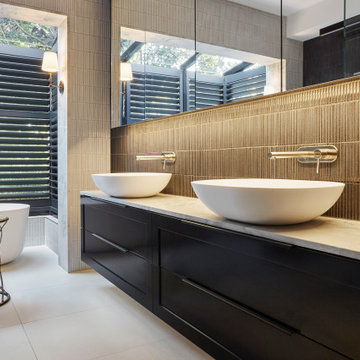
Photography by Matthew Moore
Esempio di una grande stanza da bagno padronale contemporanea con ante in stile shaker, ante blu, vasca freestanding, doccia doppia, piastrelle blu, piastrelle in ceramica, pareti multicolore, pavimento con piastrelle in ceramica, lavabo a bacinella, top in marmo, pavimento bianco, porta doccia a battente, top multicolore, due lavabi e mobile bagno sospeso
Esempio di una grande stanza da bagno padronale contemporanea con ante in stile shaker, ante blu, vasca freestanding, doccia doppia, piastrelle blu, piastrelle in ceramica, pareti multicolore, pavimento con piastrelle in ceramica, lavabo a bacinella, top in marmo, pavimento bianco, porta doccia a battente, top multicolore, due lavabi e mobile bagno sospeso
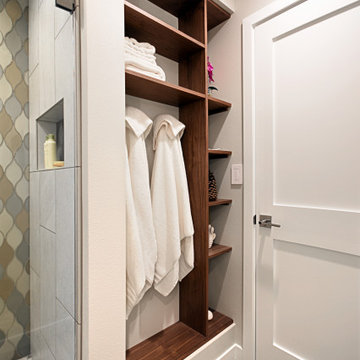
This bathroom has a handheld shower head for easy cleaning and hanging pendants for great lighting.
Esempio di una piccola stanza da bagno con doccia bohémian con ante lisce, ante in legno bruno, doccia alcova, WC monopezzo, piastrelle multicolore, piastrelle di vetro, pareti bianche, parquet chiaro, lavabo a bacinella, top in granito, pavimento marrone, porta doccia a battente e top multicolore
Esempio di una piccola stanza da bagno con doccia bohémian con ante lisce, ante in legno bruno, doccia alcova, WC monopezzo, piastrelle multicolore, piastrelle di vetro, pareti bianche, parquet chiaro, lavabo a bacinella, top in granito, pavimento marrone, porta doccia a battente e top multicolore
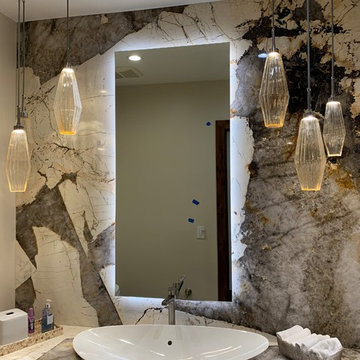
by Luxury Remodels Company
Immagine di un bagno di servizio tradizionale di medie dimensioni con ante lisce, ante in legno bruno, pareti beige, pavimento in travertino, lavabo a bacinella, top in granito, pavimento beige e top multicolore
Immagine di un bagno di servizio tradizionale di medie dimensioni con ante lisce, ante in legno bruno, pareti beige, pavimento in travertino, lavabo a bacinella, top in granito, pavimento beige e top multicolore
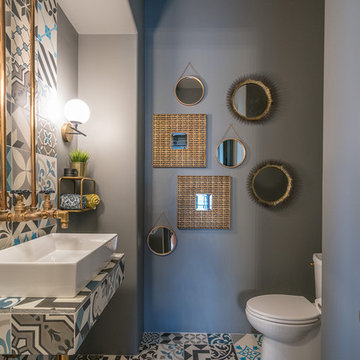
Idee per un bagno di servizio minimal con piastrelle multicolore, pareti grigie, lavabo a bacinella, top piastrellato, pavimento multicolore e top multicolore
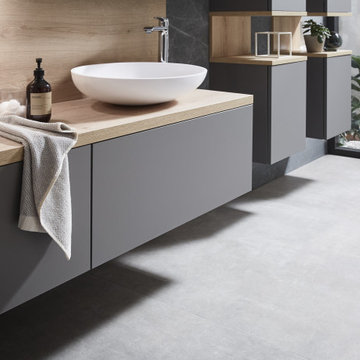
minimalist bathroom / fenix laminate/ white washed oak
Ispirazione per una stanza da bagno padronale scandinava di medie dimensioni con consolle stile comò, ante grigie, vasca freestanding, piastrelle grigie, pareti grigie, pavimento con piastrelle in ceramica, lavabo a bacinella, top in legno, pavimento grigio e top multicolore
Ispirazione per una stanza da bagno padronale scandinava di medie dimensioni con consolle stile comò, ante grigie, vasca freestanding, piastrelle grigie, pareti grigie, pavimento con piastrelle in ceramica, lavabo a bacinella, top in legno, pavimento grigio e top multicolore
Bagni con lavabo a bacinella e top multicolore - Foto e idee per arredare
7

