Bagni con lavabo a bacinella e pavimento grigio - Foto e idee per arredare
Filtra anche per:
Budget
Ordina per:Popolari oggi
161 - 180 di 18.786 foto
1 di 3

What started as a kitchen and two-bathroom remodel evolved into a full home renovation plus conversion of the downstairs unfinished basement into a permitted first story addition, complete with family room, guest suite, mudroom, and a new front entrance. We married the midcentury modern architecture with vintage, eclectic details and thoughtful materials.

This transformation started with a builder grade bathroom and was expanded into a sauna wet room. With cedar walls and ceiling and a custom cedar bench, the sauna heats the space for a relaxing dry heat experience. The goal of this space was to create a sauna in the secondary bathroom and be as efficient as possible with the space. This bathroom transformed from a standard secondary bathroom to a ergonomic spa without impacting the functionality of the bedroom.
This project was super fun, we were working inside of a guest bedroom, to create a functional, yet expansive bathroom. We started with a standard bathroom layout and by building out into the large guest bedroom that was used as an office, we were able to create enough square footage in the bathroom without detracting from the bedroom aesthetics or function. We worked with the client on her specific requests and put all of the materials into a 3D design to visualize the new space.
Houzz Write Up: https://www.houzz.com/magazine/bathroom-of-the-week-stylish-spa-retreat-with-a-real-sauna-stsetivw-vs~168139419
The layout of the bathroom needed to change to incorporate the larger wet room/sauna. By expanding the room slightly it gave us the needed space to relocate the toilet, the vanity and the entrance to the bathroom allowing for the wet room to have the full length of the new space.
This bathroom includes a cedar sauna room that is incorporated inside of the shower, the custom cedar bench follows the curvature of the room's new layout and a window was added to allow the natural sunlight to come in from the bedroom. The aromatic properties of the cedar are delightful whether it's being used with the dry sauna heat and also when the shower is steaming the space. In the shower are matching porcelain, marble-look tiles, with architectural texture on the shower walls contrasting with the warm, smooth cedar boards. Also, by increasing the depth of the toilet wall, we were able to create useful towel storage without detracting from the room significantly.
This entire project and client was a joy to work with.

Esempio di una stanza da bagno industriale con ante lisce, ante in legno bruno, pareti grigie, lavabo a bacinella, pavimento grigio, top nero, un lavabo e mobile bagno freestanding

Black hardware themed contemporary styled wet room
Ispirazione per una stanza da bagno con doccia contemporanea di medie dimensioni con zona vasca/doccia separata, WC sospeso, piastrelle multicolore, piastrelle in ceramica, pavimento in cementine, lavabo a bacinella, top alla veneziana, pavimento grigio, doccia aperta, top multicolore e un lavabo
Ispirazione per una stanza da bagno con doccia contemporanea di medie dimensioni con zona vasca/doccia separata, WC sospeso, piastrelle multicolore, piastrelle in ceramica, pavimento in cementine, lavabo a bacinella, top alla veneziana, pavimento grigio, doccia aperta, top multicolore e un lavabo

Matching powder room to the kitchen's minimalist style!
Esempio di un piccolo bagno di servizio scandinavo con ante lisce, ante in legno chiaro, WC monopezzo, pareti bianche, pavimento in gres porcellanato, lavabo a bacinella, top in quarzite, pavimento grigio, top grigio e mobile bagno sospeso
Esempio di un piccolo bagno di servizio scandinavo con ante lisce, ante in legno chiaro, WC monopezzo, pareti bianche, pavimento in gres porcellanato, lavabo a bacinella, top in quarzite, pavimento grigio, top grigio e mobile bagno sospeso

Compact modern cloakroom with wallmounted matt white toilet, grey basin, dark walls with mirrors and dark ceilings and grey stone effect porcelain tiles.

Set within a classic 3 story townhouse in Clifton is this stunning ensuite bath and steam room. The brief called for understated luxury, a space to start the day right or relax after a long day. The space drops down from the master bedroom and had a large chimney breast giving challenges and opportunities to our designer. The result speaks for itself, a truly luxurious space with every need considered. His and hers sinks with a book-matched marble slab backdrop act as a dramatic feature revealed as you come down the steps. The steam room with wrap around bench has a built in sound system for the ultimate in relaxation while the freestanding egg bath, surrounded by atmospheric recess lighting, offers a warming embrace at the end of a long day.

Ispirazione per una stanza da bagno contemporanea con ante lisce, ante in legno scuro, doccia a filo pavimento, piastrelle bianche, lavabo a bacinella, top in legno, pavimento grigio, top marrone, un lavabo e mobile bagno sospeso
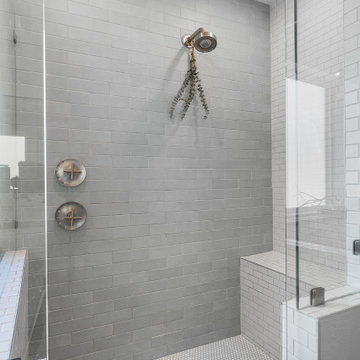
Master Bathroom Shower. View plan THD-3419: https://www.thehousedesigners.com/plan/tacoma-3419/

Two very cramped en-suite shower rooms have been reconfigured and reconstructed to provide a single spacious and very functional en-suite bathroom.
The work undertaken included the planning of the 2 bedrooms and the new en-suite, structural alterations to allow the wall between the original en-suites to be removed allowing them to be combined. Ceilings and floors have been levelled and reinforced, loft space and external walls all thermally insulated.
A new pressurised hot water system has been introduced allowing the removal of a pumped system, 2 electric showers and the 2 original hot and cold water tanks which has the added advantage of creating additional storage space.

Combining Japanese influences, a gentle colour palette inspired by one of Italy’s legendary printmakers, and a furniture collection from Scandinavian brands created this cosy abode. Functionality is key within Japandi aesthetic and this can be seen with plenty of storage built around the apartment. The neutral scandi tones are balanced with rich and warm tones of green in the living room and kitchen, creating an interior that warms the soul. The owners’ favourite hotel is a cosy hideaway in Barcelona called the Margot House where surfaces are whitewashed and mixed with light wood textures, naturally inspiring this very Japandi space.

Custom floating vanity with mother of pearl vessel sink, textured tile wall and crushed mica wallpaper.
Ispirazione per un piccolo bagno di servizio minimal con ante lisce, ante marroni, WC monopezzo, piastrelle beige, piastrelle in pietra, pareti beige, pavimento in gres porcellanato, lavabo a bacinella, top in legno, pavimento grigio, top marrone, mobile bagno sospeso e carta da parati
Ispirazione per un piccolo bagno di servizio minimal con ante lisce, ante marroni, WC monopezzo, piastrelle beige, piastrelle in pietra, pareti beige, pavimento in gres porcellanato, lavabo a bacinella, top in legno, pavimento grigio, top marrone, mobile bagno sospeso e carta da parati
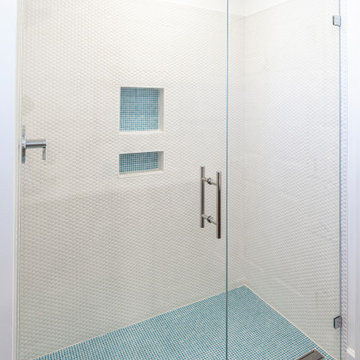
Immagine di una stanza da bagno padronale moderna di medie dimensioni con ante lisce, ante marroni, doccia aperta, WC monopezzo, piastrelle bianche, pareti bianche, pavimento con piastrelle in ceramica, lavabo a bacinella, top in quarzo composito, pavimento grigio, porta doccia a battente, top bianco, due lavabi e mobile bagno sospeso
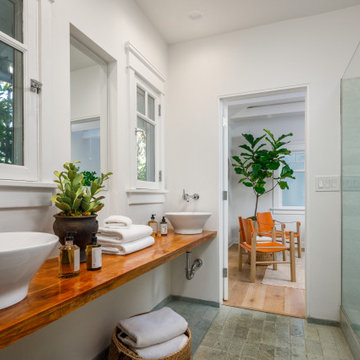
Foto di una stanza da bagno design con piastrelle grigie, pareti bianche, lavabo a bacinella, top in legno, pavimento grigio, top marrone e due lavabi

Idee per una stanza da bagno minimal con ante in legno bruno, piastrelle grigie, pareti grigie, lavabo a bacinella, top in legno, pavimento grigio, top marrone, due lavabi, mobile bagno freestanding, travi a vista e soffitto a volta

Transformer la maison où l'on a grandi
Voilà un projet de rénovation un peu particulier. Il nous a été confié par Cyril qui a grandi avec sa famille dans ce joli 50 m².
Aujourd'hui, ce bien lui appartient et il souhaitait se le réapproprier en rénovant chaque pièce. Coup de cœur pour la cuisine ouverte et sa petite verrière et la salle de bain black & white

double sink in Master Bath
Idee per una grande stanza da bagno padronale industriale con ante lisce, ante grigie, zona vasca/doccia separata, piastrelle grigie, piastrelle in gres porcellanato, pareti grigie, pavimento in cemento, lavabo a bacinella, top in granito, pavimento grigio, doccia aperta, top nero, due lavabi, mobile bagno incassato, travi a vista e pareti in mattoni
Idee per una grande stanza da bagno padronale industriale con ante lisce, ante grigie, zona vasca/doccia separata, piastrelle grigie, piastrelle in gres porcellanato, pareti grigie, pavimento in cemento, lavabo a bacinella, top in granito, pavimento grigio, doccia aperta, top nero, due lavabi, mobile bagno incassato, travi a vista e pareti in mattoni
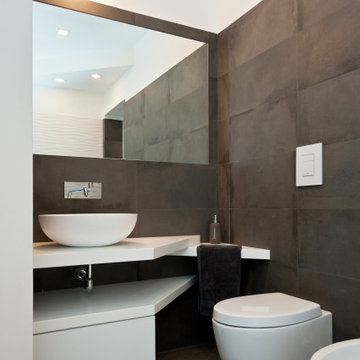
Ispirazione per una stanza da bagno con doccia design di medie dimensioni con nessun'anta, ante bianche, piastrelle grigie, piastrelle verdi, piastrelle in gres porcellanato, pavimento in gres porcellanato, lavabo a bacinella, pavimento grigio, top bianco, un lavabo e mobile bagno incassato

Belongil Salt Bathroom - Interior Design Louise Roche @villastyling
Foto di una stanza da bagno con doccia design di medie dimensioni con ante lisce, ante in legno scuro, doccia ad angolo, piastrelle grigie, piastrelle in gres porcellanato, pavimento in gres porcellanato, lavabo a bacinella, top in legno, pavimento grigio, doccia aperta, top beige, un lavabo e mobile bagno sospeso
Foto di una stanza da bagno con doccia design di medie dimensioni con ante lisce, ante in legno scuro, doccia ad angolo, piastrelle grigie, piastrelle in gres porcellanato, pavimento in gres porcellanato, lavabo a bacinella, top in legno, pavimento grigio, doccia aperta, top beige, un lavabo e mobile bagno sospeso
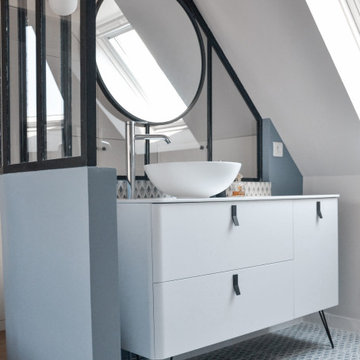
Immagine di una piccola stanza da bagno con doccia design con ante bianche, pareti grigie, lavabo a bacinella, pavimento grigio, top bianco e ante lisce
Bagni con lavabo a bacinella e pavimento grigio - Foto e idee per arredare
9

