Bagni con lavabo a bacinella e pavimento grigio - Foto e idee per arredare
Filtra anche per:
Budget
Ordina per:Popolari oggi
181 - 200 di 18.845 foto
1 di 3
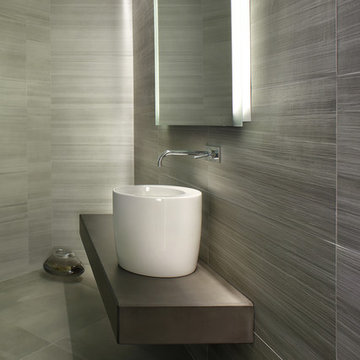
Peter Rymwid photography. Designed by Brad Jenkins Inc.
"WoodForm Concrete® is a lightweight engineered composite that looks like wood and acts like stone. It will not split, crack, splinter, stain or rot. Multiple color choices, edge details, accessories and more make this material a must-have if you truly want the look of, “wood without the worry”. This revolutionary product enables wood to be used in areas that real wood would be impossible or impractical. This product has more than 50% recycled content, 0% waste in its production, it's lightweight and easy to transport, will last longer than wood and has a lower Embodied Energy in its production.

This home remodel is a celebration of curves and light. Starting from humble beginnings as a basic builder ranch style house, the design challenge was maximizing natural light throughout and providing the unique contemporary style the client’s craved.
The Entry offers a spectacular first impression and sets the tone with a large skylight and an illuminated curved wall covered in a wavy pattern Porcelanosa tile.
The chic entertaining kitchen was designed to celebrate a public lifestyle and plenty of entertaining. Celebrating height with a robust amount of interior architectural details, this dynamic kitchen still gives one that cozy feeling of home sweet home. The large “L” shaped island accommodates 7 for seating. Large pendants over the kitchen table and sink provide additional task lighting and whimsy. The Dekton “puzzle” countertop connection was designed to aid the transition between the two color countertops and is one of the homeowner’s favorite details. The built-in bistro table provides additional seating and flows easily into the Living Room.
A curved wall in the Living Room showcases a contemporary linear fireplace and tv which is tucked away in a niche. Placing the fireplace and furniture arrangement at an angle allowed for more natural walkway areas that communicated with the exterior doors and the kitchen working areas.
The dining room’s open plan is perfect for small groups and expands easily for larger events. Raising the ceiling created visual interest and bringing the pop of teal from the Kitchen cabinets ties the space together. A built-in buffet provides ample storage and display.
The Sitting Room (also called the Piano room for its previous life as such) is adjacent to the Kitchen and allows for easy conversation between chef and guests. It captures the homeowner’s chic sense of style and joie de vivre.
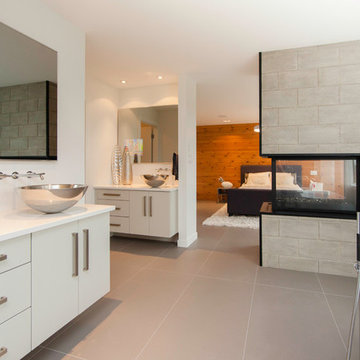
Custom built home by Artista Homes. Bathroom Vanity countertop material is Quartzforms in "Nuvoia"
Immagine di una grande stanza da bagno padronale contemporanea con ante lisce, ante bianche, vasca freestanding, piastrelle marroni, piastrelle bianche, piastrelle in gres porcellanato, pareti bianche, pavimento in gres porcellanato, lavabo a bacinella, top in quarzite, pavimento grigio e top bianco
Immagine di una grande stanza da bagno padronale contemporanea con ante lisce, ante bianche, vasca freestanding, piastrelle marroni, piastrelle bianche, piastrelle in gres porcellanato, pareti bianche, pavimento in gres porcellanato, lavabo a bacinella, top in quarzite, pavimento grigio e top bianco
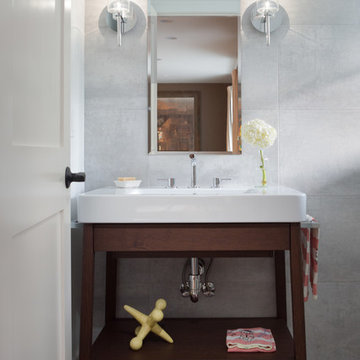
Brett Mountain Photography
Idee per un piccolo bagno di servizio moderno con lavabo a bacinella, nessun'anta, ante in legno bruno, WC monopezzo, piastrelle grigie, piastrelle in ceramica, pareti grigie, pavimento con piastrelle in ceramica e pavimento grigio
Idee per un piccolo bagno di servizio moderno con lavabo a bacinella, nessun'anta, ante in legno bruno, WC monopezzo, piastrelle grigie, piastrelle in ceramica, pareti grigie, pavimento con piastrelle in ceramica e pavimento grigio
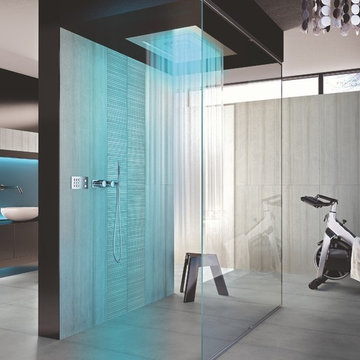
Cemento in "grigio" is used for the floors and walls giving this ultra sleek master bath an industrial yet contemporary feel. Cemento in "grigio" is also used for the shower along with cemento mosaic tiles in "listelli."
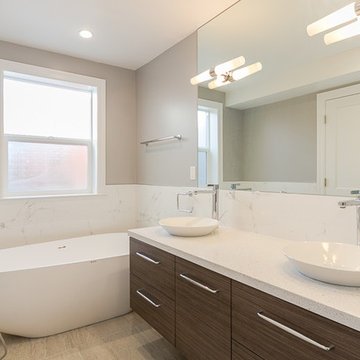
Esempio di una stanza da bagno padronale design di medie dimensioni con lavabo a bacinella, ante lisce, ante in legno scuro, vasca freestanding, pareti grigie, pavimento con piastrelle in ceramica, doccia ad angolo, WC monopezzo, piastrelle grigie, piastrelle bianche, piastrelle in gres porcellanato, top in quarzo composito, pavimento grigio e porta doccia a battente
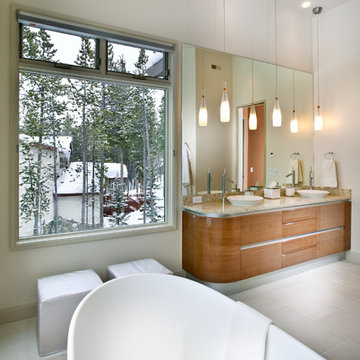
Level Two: High-gloss, cherry wood cabinets echo the adjoining master bedroom's cherry wood ceiling, lending warmth to the room, along with elegant Murano glass pendants.
Photograph © Darren Edwards, San Diego

Ambiance végétale pour la salle de bains de 6m². Ici, le blanc se marie à merveille avec toutes les nuances de verts… des verts doux et tendres pour créer une atmosphère fraîche et apaisante, propice à la détente. Et pour réchauffer tout ça, rien de tel que le bois clair, à la fois chaleureux et lumineux. Nous avons préféré plutôt des meubles simples, en un bloc, sans fantaisie, pour un sentiment d'espace très agréable. La touche finale ? Un panneau décoratif aux motifs végétaux dans la douche / baignoire avec l’avantage de limiter le nombre de joints par rapport à des carreaux de carrelage, c’est donc plus facile à entretenir ! Et nous avons ajouté des roseaux artificiels mis en valeur dans de jolis paniers en osier.
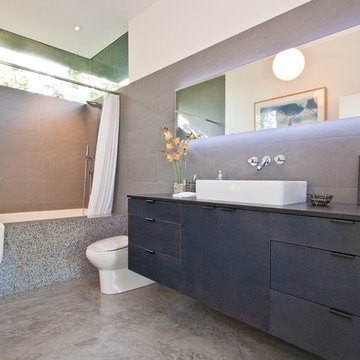
Esempio di una stanza da bagno padronale contemporanea di medie dimensioni con lavabo a bacinella, doccia con tenda, ante lisce, ante nere, vasca ad alcova, vasca/doccia, WC monopezzo, piastrelle grigie, piastrelle in pietra, pareti grigie, pavimento in cemento, pavimento grigio e top nero
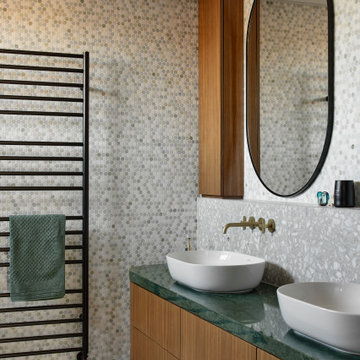
Idee per una stanza da bagno contemporanea con ante lisce, ante in legno scuro, piastrelle grigie, piastrelle a mosaico, lavabo a bacinella, pavimento grigio, top verde, due lavabi e mobile bagno sospeso

Ispirazione per una stanza da bagno minimal con ante lisce, ante bianche, piastrelle rosa, pareti bianche, lavabo a bacinella, pavimento grigio, top bianco, un lavabo e mobile bagno sospeso
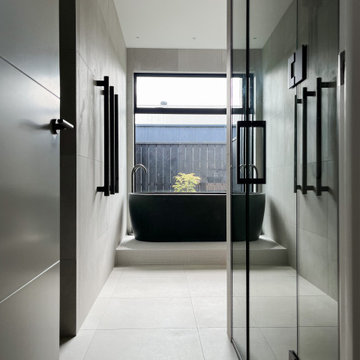
Main Bathroom
Immagine di una grande stanza da bagno per bambini design con ante con bugna sagomata, ante in legno chiaro, vasca freestanding, doccia alcova, piastrelle grigie, piastrelle in gres porcellanato, top in legno, un lavabo, mobile bagno sospeso, WC monopezzo, pareti grigie, pavimento in gres porcellanato, lavabo a bacinella, pavimento grigio, porta doccia a battente e nicchia
Immagine di una grande stanza da bagno per bambini design con ante con bugna sagomata, ante in legno chiaro, vasca freestanding, doccia alcova, piastrelle grigie, piastrelle in gres porcellanato, top in legno, un lavabo, mobile bagno sospeso, WC monopezzo, pareti grigie, pavimento in gres porcellanato, lavabo a bacinella, pavimento grigio, porta doccia a battente e nicchia
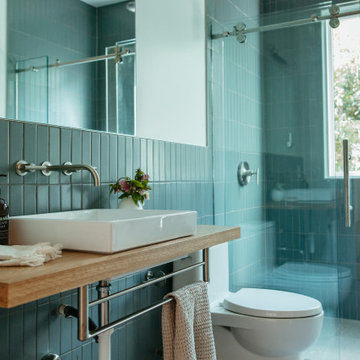
Full gut renovation of secondary bathroom updating all tile, plumbing fixtures, shower enclosure and lighting while keeping the original layout and adding storage.

The design of this bathroom exudes a sense of minimalist elegance, combining clean lines, functional elements, and subtle details. The top-mount rounded sink, floating vanity with finger-pull handles, and wall-mounted taps create a cohesive and visually appealing space that is both practical and stylish.
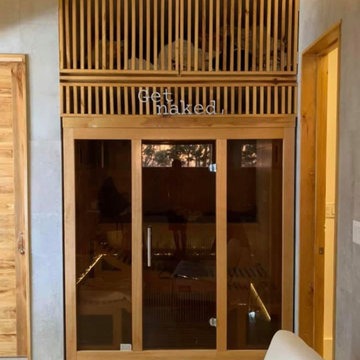
Foto di una grande sauna moderna con consolle stile comò, ante in legno chiaro, vasca freestanding, zona vasca/doccia separata, WC a due pezzi, piastrelle grigie, piastrelle in ceramica, pavimento con piastrelle in ceramica, lavabo a bacinella, top in cemento, pavimento grigio, porta doccia a battente, top grigio, panca da doccia, due lavabi e mobile bagno sospeso
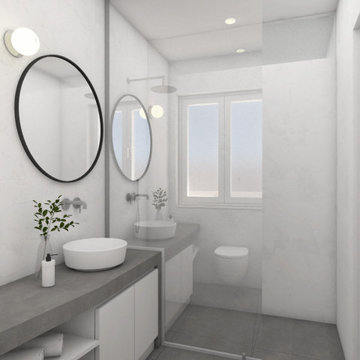
Foto di una piccola stanza da bagno con doccia design con ante lisce, ante bianche, doccia a filo pavimento, WC sospeso, pareti grigie, pavimento con piastrelle in ceramica, lavabo a bacinella, top in cemento, pavimento grigio, doccia aperta, top grigio, un lavabo e mobile bagno freestanding

A residential project located in Elsternwick. Oozing retro characteristics, this nostalgic colour palette brings a contemporary flair to the bathroom. The new space poses a strong personality and sense of individuality. Behind this stylised space is a hard-wearing functionality suited to a young family.

Idee per una stanza da bagno minimal con nessun'anta, ante in legno scuro, doccia a filo pavimento, piastrelle grigie, lavabo a bacinella, top in legno, pavimento grigio, doccia aperta, top marrone, due lavabi e mobile bagno sospeso

Modern ensuite featuring double vessel style basins, overhead mirrored cabinets, Cobalt Blue finger tiles laid horizontally, back to wall corner bath with floor mounted mixer. Custom vanity and wall mounted taps.
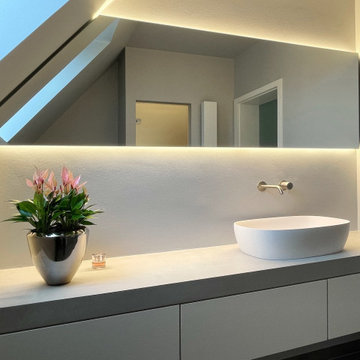
An den beiden Außenwänden sind großzügige Waschplätze entstanden. Mit ihrer weichen Form durchbrechen die Waschschalen die gradlinige Gestaltung und werden so zum Highlight und Blickfang. Stauraum entstand in den Schubladenschränken unter der Waschtisch-Ablage, auf Spiegelschränke verzichteten die Kunden – wieder ganz im Sinne der maximalen Reduktion. Die wandbreiten Spiegel vergrößern die Räume optisch und werfen das Licht der Dachflächenfenster zurück in den Raum. Die Hinterleuchtung verstärkt ihren schwebenden Charakter.
Bagni con lavabo a bacinella e pavimento grigio - Foto e idee per arredare
10

