Bagni con lastra di vetro e piastrelle in pietra - Foto e idee per arredare
Filtra anche per:
Budget
Ordina per:Popolari oggi
101 - 120 di 52.544 foto
1 di 3
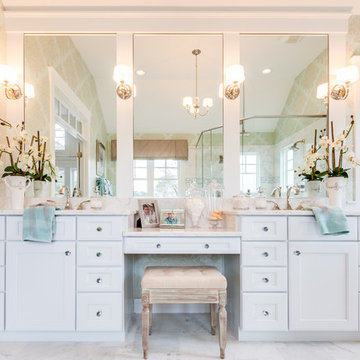
Jonathan Edwards
Foto di una grande stanza da bagno padronale costiera con lavabo sottopiano, ante con riquadro incassato, ante bianche, top in marmo, doccia ad angolo, WC a due pezzi, piastrelle bianche, piastrelle in pietra, pareti multicolore e pavimento in marmo
Foto di una grande stanza da bagno padronale costiera con lavabo sottopiano, ante con riquadro incassato, ante bianche, top in marmo, doccia ad angolo, WC a due pezzi, piastrelle bianche, piastrelle in pietra, pareti multicolore e pavimento in marmo
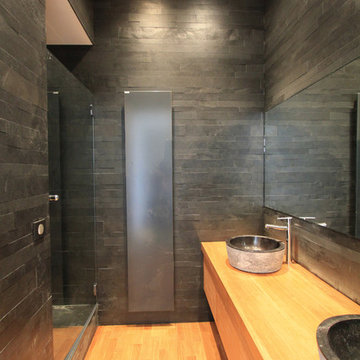
Foto di una stanza da bagno con doccia minimal di medie dimensioni con doccia alcova, piastrelle nere, piastrelle in pietra, pareti nere, pavimento in legno massello medio e lavabo a bacinella
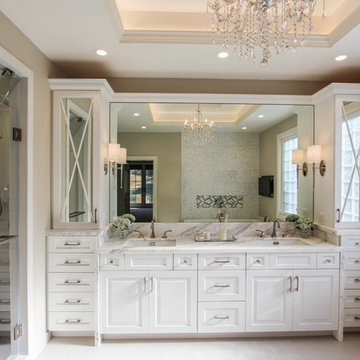
Elegant Master Bath with Durasupreme White Cabinets, Statuary Marble Counter tops, Stacked Marble Wall with Niche. Artistic Tile in Niche, Wall Mounted TV, Crystal Chandelier, Coffered Lighted Ceiling, Glass Block Vinyl Window, Wall Mounted Tub Filler,
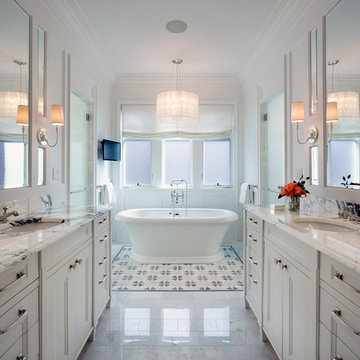
This unique city-home is designed with a center entry, flanked by formal living and dining rooms on either side. An expansive gourmet kitchen / great room spans the rear of the main floor, opening onto a terraced outdoor space comprised of more than 700SF.
The home also boasts an open, four-story staircase flooded with natural, southern light, as well as a lower level family room, four bedrooms (including two en-suite) on the second floor, and an additional two bedrooms and study on the third floor. A spacious, 500SF roof deck is accessible from the top of the staircase, providing additional outdoor space for play and entertainment.
Due to the location and shape of the site, there is a 2-car, heated garage under the house, providing direct entry from the garage into the lower level mudroom. Two additional off-street parking spots are also provided in the covered driveway leading to the garage.
Designed with family living in mind, the home has also been designed for entertaining and to embrace life's creature comforts. Pre-wired with HD Video, Audio and comprehensive low-voltage services, the home is able to accommodate and distribute any low voltage services requested by the homeowner.
This home was pre-sold during construction.
Steve Hall, Hedrich Blessing

Luxury corner shower with half walls and linear drain with Rohl body sprays, custom seat, linear drain and full view ultra clear glass. We love the details in the stone walls, the large format subway on bottom separated with a chair rail then switching to a 3x6 subway tile finished with a crown molding.
Design by Kitchen Intuitions & photos by Blackstock Photography
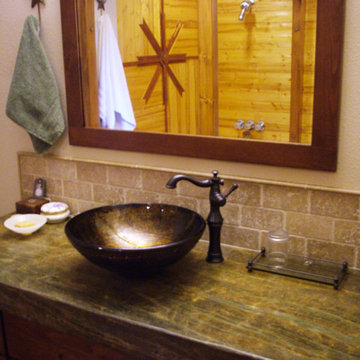
Jodi Hoelsken, Paula Kamin
Esempio di una stanza da bagno padronale stile rurale di medie dimensioni con lavabo a bacinella, ante lisce, ante in legno scuro, top in granito, vasca ad alcova, vasca/doccia, WC monopezzo, piastrelle beige, piastrelle in pietra, pareti beige e pavimento in legno massello medio
Esempio di una stanza da bagno padronale stile rurale di medie dimensioni con lavabo a bacinella, ante lisce, ante in legno scuro, top in granito, vasca ad alcova, vasca/doccia, WC monopezzo, piastrelle beige, piastrelle in pietra, pareti beige e pavimento in legno massello medio
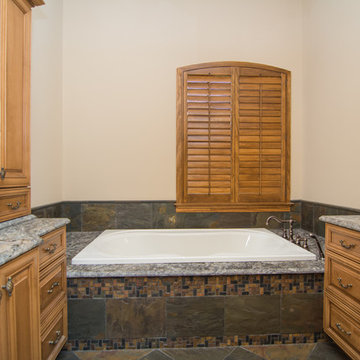
Leathered Saturnia Granite shower seat to match the granite on the bathroom counters, tub surround, and the rest of the counters throughout the home.
This rustic lodge sits on 80 acres of beautiful Southern Maryland woods and farmland. The homeowners wanted to use one spectacular stone throughout the entire home, so we helped them choose a Brazilian Saturnia Granite with a leathered finish. For this project, we used eleven slabs of this unique granite with flecks of silver mica and cosmic swirls of translucent quartz.
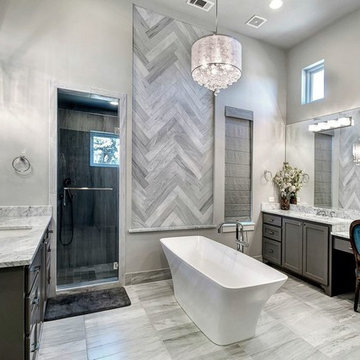
Wade Blissard
Esempio di una grande stanza da bagno padronale classica con lavabo sottopiano, ante in stile shaker, ante grigie, top in marmo, vasca freestanding, piastrelle grigie, piastrelle in pietra, pareti grigie, pavimento in marmo, doccia ad angolo, pavimento grigio e porta doccia a battente
Esempio di una grande stanza da bagno padronale classica con lavabo sottopiano, ante in stile shaker, ante grigie, top in marmo, vasca freestanding, piastrelle grigie, piastrelle in pietra, pareti grigie, pavimento in marmo, doccia ad angolo, pavimento grigio e porta doccia a battente

A true masterpiece of a vanity. Modern form meets natural stone and wood to create a stunning master bath vanity.
Immagine di una stanza da bagno padronale minimalista con lavabo sottopiano, ante lisce, ante in legno scuro, top in pietra calcarea, vasca freestanding, doccia a filo pavimento, WC a due pezzi, piastrelle grigie, piastrelle in pietra, pareti grigie e pavimento con piastrelle in ceramica
Immagine di una stanza da bagno padronale minimalista con lavabo sottopiano, ante lisce, ante in legno scuro, top in pietra calcarea, vasca freestanding, doccia a filo pavimento, WC a due pezzi, piastrelle grigie, piastrelle in pietra, pareti grigie e pavimento con piastrelle in ceramica
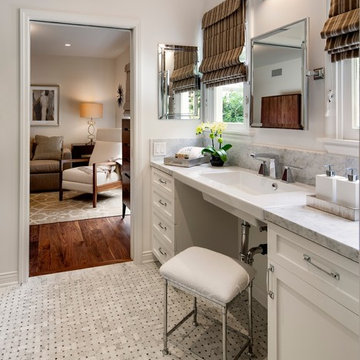
Jim Bartsch Photography
Foto di una stanza da bagno chic di medie dimensioni con ante in stile shaker, ante bianche, pareti grigie, pavimento con piastrelle a mosaico, lavabo sospeso, WC monopezzo, piastrelle grigie, piastrelle in pietra, top in marmo e top grigio
Foto di una stanza da bagno chic di medie dimensioni con ante in stile shaker, ante bianche, pareti grigie, pavimento con piastrelle a mosaico, lavabo sospeso, WC monopezzo, piastrelle grigie, piastrelle in pietra, top in marmo e top grigio

Overview
Extension and complete refurbishment.
The Brief
The existing house had very shallow rooms with a need for more depth throughout the property by extending into the rear garden which is large and south facing. We were to look at extending to the rear and to the end of the property, where we had redundant garden space, to maximise the footprint and yield a series of WOW factor spaces maximising the value of the house.
The brief requested 4 bedrooms plus a luxurious guest space with separate access; large, open plan living spaces with large kitchen/entertaining area, utility and larder; family bathroom space and a high specification ensuite to two bedrooms. In addition, we were to create balconies overlooking a beautiful garden and design a ‘kerb appeal’ frontage facing the sought-after street location.
Buildings of this age lend themselves to use of natural materials like handmade tiles, good quality bricks and external insulation/render systems with timber windows. We specified high quality materials to achieve a highly desirable look which has become a hit on Houzz.
Our Solution
One of our specialisms is the refurbishment and extension of detached 1930’s properties.
Taking the existing small rooms and lack of relationship to a large garden we added a double height rear extension to both ends of the plan and a new garage annex with guest suite.
We wanted to create a view of, and route to the garden from the front door and a series of living spaces to meet our client’s needs. The front of the building needed a fresh approach to the ordinary palette of materials and we re-glazed throughout working closely with a great build team.

Janine Dowling Design, Inc.
www.janinedowling.com
Michael J. Lee Photography
Bathroom Design by Jodi L. Swartz
Foto di una stanza da bagno padronale classica di medie dimensioni con piastrelle bianche, piastrelle in pietra, pareti grigie, pavimento in marmo, doccia alcova, WC monopezzo, lavabo sottopiano, doccia aperta, nicchia e panca da doccia
Foto di una stanza da bagno padronale classica di medie dimensioni con piastrelle bianche, piastrelle in pietra, pareti grigie, pavimento in marmo, doccia alcova, WC monopezzo, lavabo sottopiano, doccia aperta, nicchia e panca da doccia
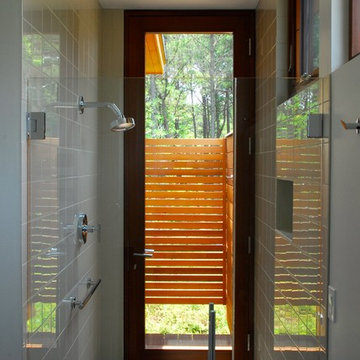
Mark Hammer
Esempio di una stanza da bagno padronale minimalista di medie dimensioni con ante lisce, ante in legno scuro, vasca freestanding, piastrelle beige, piastrelle in pietra, pareti bianche, pavimento in gres porcellanato, lavabo sottopiano, top in quarzo composito, pavimento nero e porta doccia a battente
Esempio di una stanza da bagno padronale minimalista di medie dimensioni con ante lisce, ante in legno scuro, vasca freestanding, piastrelle beige, piastrelle in pietra, pareti bianche, pavimento in gres porcellanato, lavabo sottopiano, top in quarzo composito, pavimento nero e porta doccia a battente
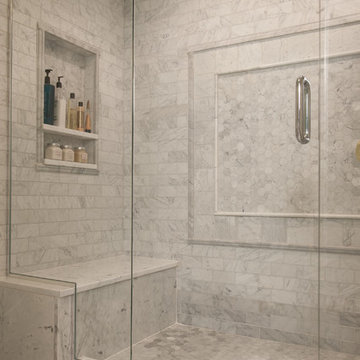
Esempio di una stanza da bagno padronale tradizionale di medie dimensioni con lavabo sottopiano, ante lisce, ante beige, top in marmo, doccia alcova, piastrelle bianche, piastrelle in pietra, pareti grigie e pavimento in marmo
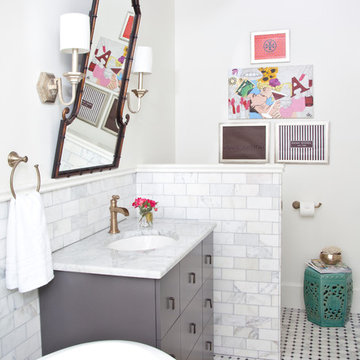
COUTURE HOUSE INTERIORS, CHRISTINA WEDGE PHOTOGRAPHY
Foto di una piccola stanza da bagno padronale chic con lavabo sottopiano, ante lisce, ante grigie, top in marmo, piastrelle bianche, piastrelle in pietra, pareti bianche e pavimento in marmo
Foto di una piccola stanza da bagno padronale chic con lavabo sottopiano, ante lisce, ante grigie, top in marmo, piastrelle bianche, piastrelle in pietra, pareti bianche e pavimento in marmo
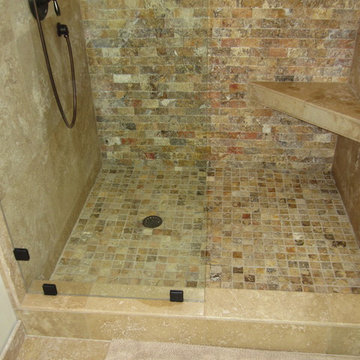
Esempio di una stanza da bagno padronale mediterranea di medie dimensioni con piastrelle multicolore e piastrelle in pietra
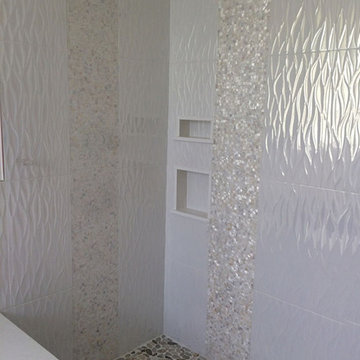
15X26 IRRIDESCENT WAVE TILE WITH MOTHER OF PEARL DESIGNS AND NATURAL ROCK PEBBLE SHOWER FLOOR
Immagine di una stanza da bagno con piastrelle bianche, piastrelle in pietra e pavimento con piastrelle di ciottoli
Immagine di una stanza da bagno con piastrelle bianche, piastrelle in pietra e pavimento con piastrelle di ciottoli
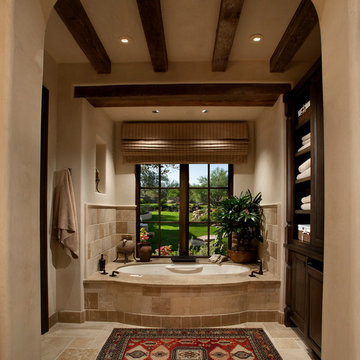
Esempio di una stanza da bagno padronale mediterranea di medie dimensioni con top in pietra calcarea, ante con bugna sagomata, ante in legno bruno, vasca sottopiano, piastrelle beige, piastrelle in pietra, pareti beige e pavimento in pietra calcarea
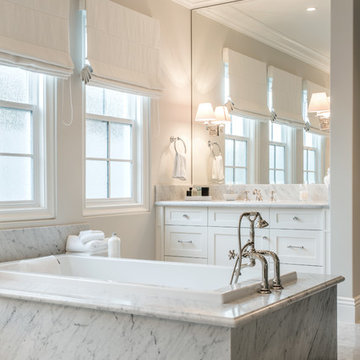
Legacy Custom Homes, Inc
Toblesky-Green Architects
Kelly Nutt Designs
Esempio di una grande stanza da bagno padronale tradizionale con ante in stile shaker, ante bianche, vasca da incasso, lavabo sottopiano, top in marmo, piastrelle bianche, piastrelle in pietra, pareti beige, pavimento in marmo e top bianco
Esempio di una grande stanza da bagno padronale tradizionale con ante in stile shaker, ante bianche, vasca da incasso, lavabo sottopiano, top in marmo, piastrelle bianche, piastrelle in pietra, pareti beige, pavimento in marmo e top bianco

Since the homeowners could not see themselves using the soaking tub, it was left out to make room for a large double shower.
Foto di una grande stanza da bagno padronale tradizionale con lavabo sottopiano, top in granito, doccia doppia, piastrelle bianche, piastrelle in pietra, pareti blu e pavimento in gres porcellanato
Foto di una grande stanza da bagno padronale tradizionale con lavabo sottopiano, top in granito, doccia doppia, piastrelle bianche, piastrelle in pietra, pareti blu e pavimento in gres porcellanato
Bagni con lastra di vetro e piastrelle in pietra - Foto e idee per arredare
6

