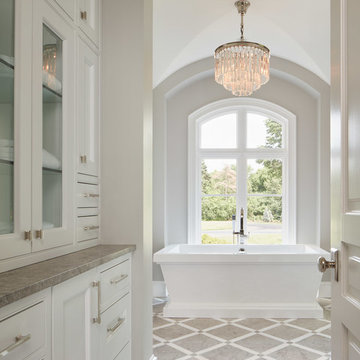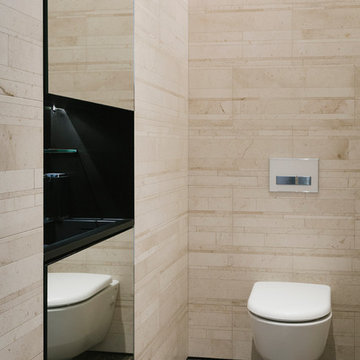Bagni con lastra di pietra e piastrelle in pietra - Foto e idee per arredare
Filtra anche per:
Budget
Ordina per:Popolari oggi
1 - 20 di 59.917 foto
1 di 3

We were so delighted to be able to bring to life our fresh take and new renovation on a picturesque bathroom. A scene of symmetry, quite pleasing to the eye, the counter and sink area was cultivated to be a clean space, with hidden storage on the side of each elongated mirror, and a center section with seating for getting ready each day. It is highlighted by the shiny silver elements of the hardware and sink fixtures that enhance the sleek lines and look of this vanity area. Lit by a thin elegant sconce and decorated in a pathway of stunning tile mosaic this is the focal point of the master bathroom. Following the tile paths further into the bathroom brings one to the large glass shower, with its own intricate tile detailing within leading up the walls to the waterfall feature. Equipped with everything from shower seating and a towel heater, to a secluded toilet area able to be hidden by a pocket door, this master bathroom is impeccably furnished. Each element contributes to the remarkably classic simplicity of this master bathroom design, making it truly a breath of fresh air.
Custom designed by Hartley and Hill Design. All materials and furnishings in this space are available through Hartley and Hill Design. www.hartleyandhilldesign.com 888-639-0639

Idee per una stanza da bagno padronale contemporanea di medie dimensioni con lavabo sottopiano, ante lisce, top in quarzo composito, vasca da incasso, piastrelle in pietra, pavimento in marmo, ante bianche, doccia alcova e piastrelle bianche

Building Design, Plans, and Interior Finishes by: Fluidesign Studio I Builder: Anchor Builders I Photographer: sethbennphoto.com
Esempio di una stanza da bagno padronale classica di medie dimensioni con lavabo sottopiano, piastrelle nere, piastrelle in pietra, pareti blu, pavimento con piastrelle in ceramica, doccia alcova e nicchia
Esempio di una stanza da bagno padronale classica di medie dimensioni con lavabo sottopiano, piastrelle nere, piastrelle in pietra, pareti blu, pavimento con piastrelle in ceramica, doccia alcova e nicchia

Ispirazione per una stanza da bagno padronale contemporanea di medie dimensioni con nessun'anta, piastrelle grigie, piastrelle bianche, parquet chiaro, lavabo a bacinella, ante grigie, piastrelle in pietra, pareti grigie, top in legno e pavimento marrone

Photos by SpaceCrafting
Ispirazione per una stanza da bagno con doccia chic di medie dimensioni con lavabo a bacinella, ante in legno chiaro, top piastrellato, doccia aperta, WC a due pezzi, piastrelle grigie, piastrelle in pietra, pareti grigie, pavimento con piastrelle in ceramica, doccia aperta e ante lisce
Ispirazione per una stanza da bagno con doccia chic di medie dimensioni con lavabo a bacinella, ante in legno chiaro, top piastrellato, doccia aperta, WC a due pezzi, piastrelle grigie, piastrelle in pietra, pareti grigie, pavimento con piastrelle in ceramica, doccia aperta e ante lisce

Clear glass and a curbless shower seamlessly integrate the small bathroom's spaces with zen-like functionality.
© Jeffrey Totaro, photographer
Esempio di una stanza da bagno contemporanea con lavabo sottopiano, ante lisce, ante in legno scuro, piastrelle beige, piastrelle in pietra, doccia a filo pavimento, pareti beige, pavimento in gres porcellanato, pavimento beige e top bianco
Esempio di una stanza da bagno contemporanea con lavabo sottopiano, ante lisce, ante in legno scuro, piastrelle beige, piastrelle in pietra, doccia a filo pavimento, pareti beige, pavimento in gres porcellanato, pavimento beige e top bianco

Darris Harris
Immagine di una grande stanza da bagno padronale contemporanea con vasca freestanding, piastrelle in pietra, pareti beige, pavimento in travertino, pavimento beige, doccia aperta e soffitto in legno
Immagine di una grande stanza da bagno padronale contemporanea con vasca freestanding, piastrelle in pietra, pareti beige, pavimento in travertino, pavimento beige, doccia aperta e soffitto in legno

A young Mexican couple approached us to create a streamline modern and fresh home for their growing family. They expressed a desire for natural textures and finishes such as natural stone and a variety of woods to juxtapose against a clean linear white backdrop.
For the kid’s rooms we are staying within the modern and fresh feel of the house while bringing in pops of bright color such as lime green. We are looking to incorporate interactive features such as a chalkboard wall and fun unique kid size furniture.
The bathrooms are very linear and play with the concept of planes in the use of materials.They will be a study in contrasting and complementary textures established with tiles from resin inlaid with pebbles to a long porcelain tile that resembles wood grain.
This beautiful house is a 5 bedroom home located in Presidential Estates in Aventura, FL.

Immagine di un bagno di servizio minimalista con piastrelle bianche, piastrelle in pietra, pavimento in legno massello medio, lavabo integrato, pavimento marrone e top grigio

FPA were approached to complete the modernisation of a large terrace townhouse in Pimlico that the clients had partially refurbished and extended using traditional idioms.
The traditional Georgian cellular layout of the property has inspired the blueprint of the refurbishment. The extensive use of a streamlined contemporary vocabulary is chosen over a faux vernacular.
FPA have approached the design as a series of self-contained spaces, each with bespoke features functional to the specific use of each room. They are conceived as stand-alone pieces that use a contemporary reinterpretation of the orthodox architectural lexicon and that work with the building, rather than against it.
The use of elementary geometries is complemented by precious materials and finishes that contribute to an overall feeling of understated luxury.
Photo by Lisa Castagner

Esempio di una grande stanza da bagno padronale classica con ante in stile shaker, ante bianche, vasca freestanding, WC a due pezzi, piastrelle multicolore, lastra di pietra, pareti bianche, pavimento in gres porcellanato, lavabo sottopiano, top in quarzite e pavimento bianco

In 2014, we were approached by a couple to achieve a dream space within their existing home. They wanted to expand their existing bar, wine, and cigar storage into a new one-of-a-kind room. Proud of their Italian heritage, they also wanted to bring an “old-world” feel into this project to be reminded of the unique character they experienced in Italian cellars. The dramatic tone of the space revolves around the signature piece of the project; a custom milled stone spiral stair that provides access from the first floor to the entry of the room. This stair tower features stone walls, custom iron handrails and spindles, and dry-laid milled stone treads and riser blocks. Once down the staircase, the entry to the cellar is through a French door assembly. The interior of the room is clad with stone veneer on the walls and a brick barrel vault ceiling. The natural stone and brick color bring in the cellar feel the client was looking for, while the rustic alder beams, flooring, and cabinetry help provide warmth. The entry door sequence is repeated along both walls in the room to provide rhythm in each ceiling barrel vault. These French doors also act as wine and cigar storage. To allow for ample cigar storage, a fully custom walk-in humidor was designed opposite the entry doors. The room is controlled by a fully concealed, state-of-the-art HVAC smoke eater system that allows for cigar enjoyment without any odor.

Reynolds Cabinetry and Millwork -- Photography by Nathan Kirkman
Esempio di una stanza da bagno padronale chic con ante bianche, vasca freestanding, doccia a filo pavimento, piastrelle in pietra, pavimento in marmo, lavabo sottopiano e top in marmo
Esempio di una stanza da bagno padronale chic con ante bianche, vasca freestanding, doccia a filo pavimento, piastrelle in pietra, pavimento in marmo, lavabo sottopiano e top in marmo

PALO ALTO ACCESSIBLE BATHROOM
Designed for accessibility, the hall bathroom has a curbless shower, floating cast concrete countertop and a wide door.
The same stone tile is used in the shower and above the sink, but grout colors were changed for accent. Single handle lavatory faucet.
Not seen in this photo is the tiled seat in the shower (opposite the shower bar) and the toilet across from the vanity. The grab bars, both in the shower and next to the toilet, also serve as towel bars.
Erlenmeyer mini pendants from Hubbarton Forge flank a mirror set in flush with the stone tile.
Concrete ramped sink from Sonoma Cast Stone
Photo: Mark Pinkerton, vi360

Krista Boland
Foto di una grande stanza da bagno padronale vittoriana con ante con riquadro incassato, ante bianche, vasca ad alcova, doccia alcova, WC a due pezzi, piastrelle grigie, piastrelle in pietra, pareti blu, pavimento in marmo, lavabo sottopiano e top in marmo
Foto di una grande stanza da bagno padronale vittoriana con ante con riquadro incassato, ante bianche, vasca ad alcova, doccia alcova, WC a due pezzi, piastrelle grigie, piastrelle in pietra, pareti blu, pavimento in marmo, lavabo sottopiano e top in marmo

Every luxury home needs a master suite, and what a master suite without a luxurious master bath?! Fratantoni Luxury Estates design-builds the most elegant Master Bathrooms in Arizona!
For more inspiring photos and bathroom ideas follow us on Facebook, Pinterest, Twitter and Instagram!

This remodel went from a tiny story-and-a-half Cape Cod, to a charming full two-story home. The Master Bathroom has a custom built double vanity with plenty of built-in storage between the sinks and in the recessed medicine cabinet. The walls are done in a Sherwin Williams wallpaper from the Come Home to People's Choice Black & White collection, number 491-2670. The custom vanity is Benjamin Moore in Simply White OC-117, with a Bianco Cararra marble top. Both the shower and floor of this bathroom are tiled in Hampton Carrara marble.
Space Plans, Building Design, Interior & Exterior Finishes by Anchor Builders. Photography by Alyssa Lee Photography.

SGM Photography
Esempio di una piccola stanza da bagno padronale design con lavabo sottopiano, ante bianche, top in marmo, piastrelle bianche, piastrelle in pietra, pavimento in marmo e ante lisce
Esempio di una piccola stanza da bagno padronale design con lavabo sottopiano, ante bianche, top in marmo, piastrelle bianche, piastrelle in pietra, pavimento in marmo e ante lisce

Daniel Shea
Ispirazione per una stanza da bagno padronale design con WC sospeso, piastrelle beige, parquet scuro, piastrelle in pietra, pareti marroni e lavabo a bacinella
Ispirazione per una stanza da bagno padronale design con WC sospeso, piastrelle beige, parquet scuro, piastrelle in pietra, pareti marroni e lavabo a bacinella

Shower Room
Photography: Philip Vile
Foto di una piccola stanza da bagno con doccia design con lavabo sospeso, doccia ad angolo, WC sospeso, piastrelle marroni, piastrelle in pietra e pareti grigie
Foto di una piccola stanza da bagno con doccia design con lavabo sospeso, doccia ad angolo, WC sospeso, piastrelle marroni, piastrelle in pietra e pareti grigie
Bagni con lastra di pietra e piastrelle in pietra - Foto e idee per arredare
1

