Bagni con doccia doppia e top in pietra calcarea - Foto e idee per arredare
Filtra anche per:
Budget
Ordina per:Popolari oggi
61 - 80 di 330 foto
1 di 3
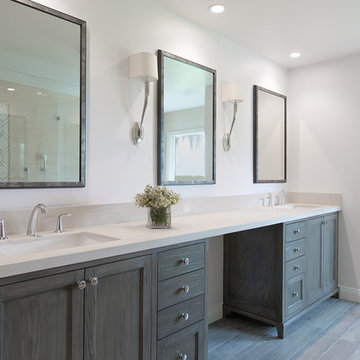
Idee per una stanza da bagno padronale chic di medie dimensioni con ante in legno bruno, vasca da incasso, piastrelle a mosaico, pavimento in legno massello medio, lavabo sottopiano, top in pietra calcarea, ante in stile shaker, doccia doppia e pareti bianche
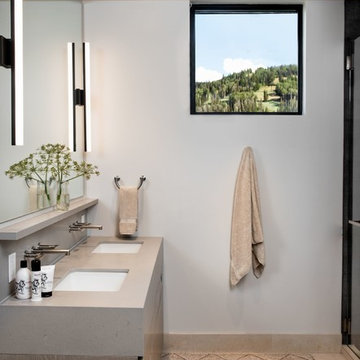
Modern clean guest bathroom keeps it all about the view. Window used as a piece of art, accented by the centered towel hook. Modern streamlined sconces and block double sink keep strong clean modern feel in tact.
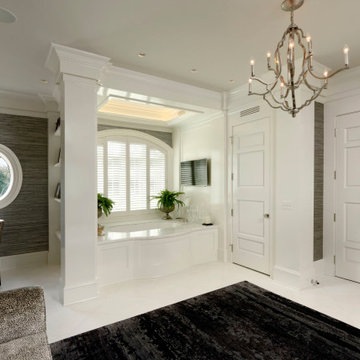
Foto di una grande stanza da bagno padronale chic con ante grigie, vasca sottopiano, doccia doppia, piastrelle bianche, piastrelle di pietra calcarea, pareti bianche, pavimento con piastrelle in ceramica, lavabo da incasso, top in pietra calcarea, pavimento bianco, top grigio, panca da doccia, due lavabi e mobile bagno incassato
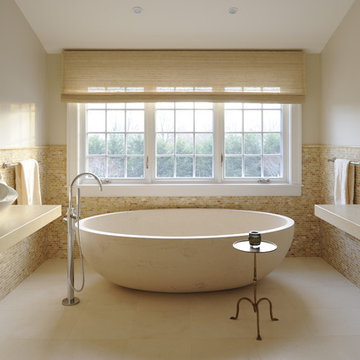
Luxurious modern Master Bathroom designer for this Hamptons House. The limestone tub was carved for the space . The lime stone floor, onyx mosaic and minimalist floating sink and faucets create a calm, zen relaxing environment. Lighting design by Francine Gardner.
Photo: fred Reugg
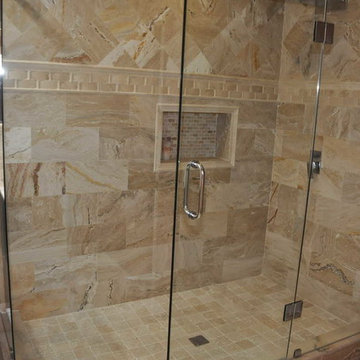
Immagine di una grande stanza da bagno padronale mediterranea con lavabo a bacinella, ante lisce, ante marroni, top in pietra calcarea, doccia doppia, piastrelle beige, piastrelle in pietra, pareti beige e pavimento in travertino
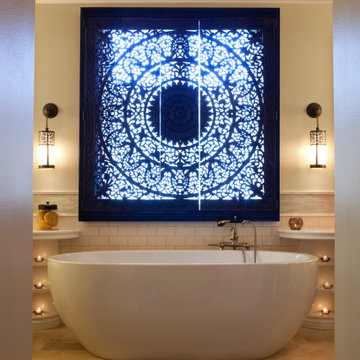
Foto di una grande stanza da bagno padronale etnica con ante in stile shaker, ante marroni, vasca freestanding, doccia doppia, piastrelle bianche, piastrelle in ceramica, pareti beige, pavimento in pietra calcarea, lavabo sottopiano, top in pietra calcarea, pavimento beige, porta doccia a battente, top beige, un lavabo, mobile bagno freestanding e soffitto a volta
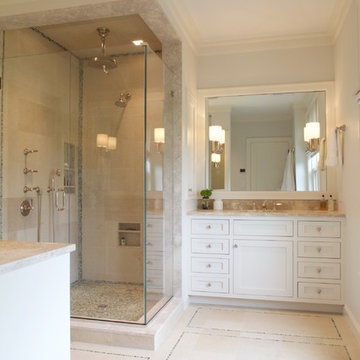
Painted custom cabinetry by JWH with limestone floor and countertops. Stone mosaic frames the floor and shower walls. limestone countertop and creamy walls. Polished nickel fixtures.
Cabinetry Designer: Jennifer Howard
Interior Designer: Bridget Curran, JWH
Photographer: Mick Hales
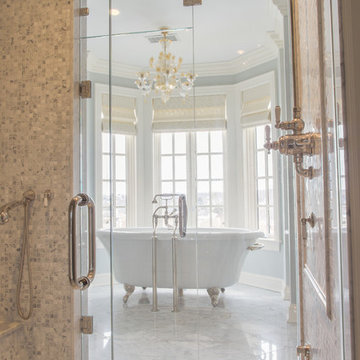
Rhett Youngberg, Rccm, Inc.
Idee per un'ampia stanza da bagno classica con ante bianche, top in pietra calcarea, vasca con piedi a zampa di leone, doccia doppia, piastrelle bianche e pareti blu
Idee per un'ampia stanza da bagno classica con ante bianche, top in pietra calcarea, vasca con piedi a zampa di leone, doccia doppia, piastrelle bianche e pareti blu
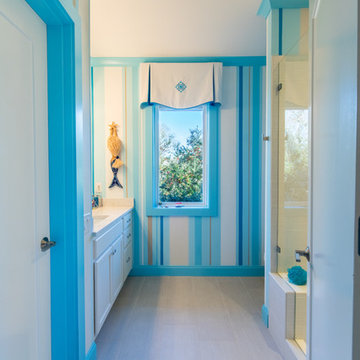
Giorgio Litt www.giorgiolittphotography.com
Idee per una grande stanza da bagno per bambini tradizionale con ante in stile shaker, ante in legno bruno, vasca freestanding, doccia doppia, WC monopezzo, piastrelle bianche, piastrelle in pietra, pareti blu, pavimento in marmo, lavabo sottopiano e top in pietra calcarea
Idee per una grande stanza da bagno per bambini tradizionale con ante in stile shaker, ante in legno bruno, vasca freestanding, doccia doppia, WC monopezzo, piastrelle bianche, piastrelle in pietra, pareti blu, pavimento in marmo, lavabo sottopiano e top in pietra calcarea
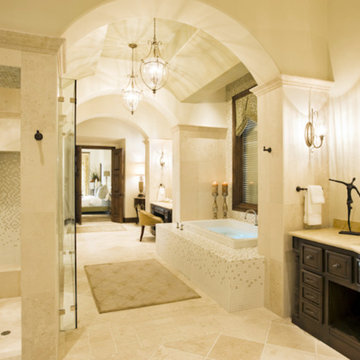
Immagine di un'ampia stanza da bagno padronale con ante con riquadro incassato, ante in legno bruno, top in pietra calcarea, vasca idromassaggio, doccia doppia, WC monopezzo, piastrelle beige, piastrelle in gres porcellanato, pareti bianche e pavimento in gres porcellanato

We were excited when the homeowners of this project approached us to help them with their whole house remodel as this is a historic preservation project. The historical society has approved this remodel. As part of that distinction we had to honor the original look of the home; keeping the façade updated but intact. For example the doors and windows are new but they were made as replicas to the originals. The homeowners were relocating from the Inland Empire to be closer to their daughter and grandchildren. One of their requests was additional living space. In order to achieve this we added a second story to the home while ensuring that it was in character with the original structure. The interior of the home is all new. It features all new plumbing, electrical and HVAC. Although the home is a Spanish Revival the homeowners style on the interior of the home is very traditional. The project features a home gym as it is important to the homeowners to stay healthy and fit. The kitchen / great room was designed so that the homewoners could spend time with their daughter and her children. The home features two master bedroom suites. One is upstairs and the other one is down stairs. The homeowners prefer to use the downstairs version as they are not forced to use the stairs. They have left the upstairs master suite as a guest suite.
Enjoy some of the before and after images of this project:
http://www.houzz.com/discussions/3549200/old-garage-office-turned-gym-in-los-angeles
http://www.houzz.com/discussions/3558821/la-face-lift-for-the-patio
http://www.houzz.com/discussions/3569717/la-kitchen-remodel
http://www.houzz.com/discussions/3579013/los-angeles-entry-hall
http://www.houzz.com/discussions/3592549/exterior-shots-of-a-whole-house-remodel-in-la
http://www.houzz.com/discussions/3607481/living-dining-rooms-become-a-library-and-formal-dining-room-in-la
http://www.houzz.com/discussions/3628842/bathroom-makeover-in-los-angeles-ca
http://www.houzz.com/discussions/3640770/sweet-dreams-la-bedroom-remodels
Exterior: Approved by the historical society as a Spanish Revival, the second story of this home was an addition. All of the windows and doors were replicated to match the original styling of the house. The roof is a combination of Gable and Hip and is made of red clay tile. The arched door and windows are typical of Spanish Revival. The home also features a Juliette Balcony and window.
Library / Living Room: The library offers Pocket Doors and custom bookcases.
Powder Room: This powder room has a black toilet and Herringbone travertine.
Kitchen: This kitchen was designed for someone who likes to cook! It features a Pot Filler, a peninsula and an island, a prep sink in the island, and cookbook storage on the end of the peninsula. The homeowners opted for a mix of stainless and paneled appliances. Although they have a formal dining room they wanted a casual breakfast area to enjoy informal meals with their grandchildren. The kitchen also utilizes a mix of recessed lighting and pendant lights. A wine refrigerator and outlets conveniently located on the island and around the backsplash are the modern updates that were important to the homeowners.
Master bath: The master bath enjoys both a soaking tub and a large shower with body sprayers and hand held. For privacy, the bidet was placed in a water closet next to the shower. There is plenty of counter space in this bathroom which even includes a makeup table.
Staircase: The staircase features a decorative niche
Upstairs master suite: The upstairs master suite features the Juliette balcony
Outside: Wanting to take advantage of southern California living the homeowners requested an outdoor kitchen complete with retractable awning. The fountain and lounging furniture keep it light.
Home gym: This gym comes completed with rubberized floor covering and dedicated bathroom. It also features its own HVAC system and wall mounted TV.
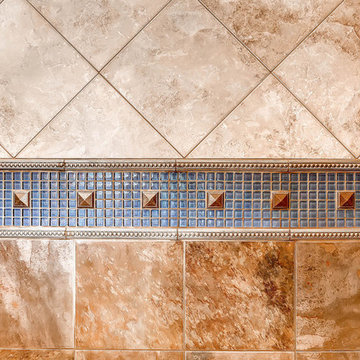
Esempio di una grande stanza da bagno padronale stile rurale con ante lisce, ante in legno chiaro, vasca freestanding, doccia doppia, piastrelle blu, piastrelle a mosaico, pareti beige, pavimento in cemento, lavabo sottopiano e top in pietra calcarea
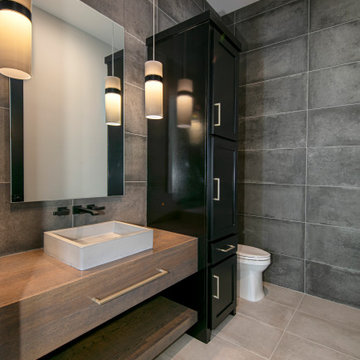
Ispirazione per una stanza da bagno con doccia design di medie dimensioni con ante bianche, vasca freestanding, doccia doppia, piastrelle di marmo, pavimento con piastrelle in ceramica, top in pietra calcarea, pavimento multicolore, top nero, un lavabo e mobile bagno incassato
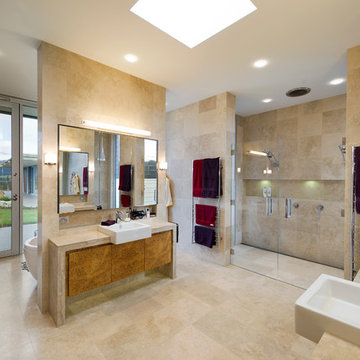
This stunning home has been finished to exacting standards and has received widespread recognition for its design, attention to finishing detail and use of innovative fixtures and fittings.
The external finish combines soaring three metre rammed earth walls, ship lapped spotted gum gables, a 250PFC feature perimeter beam and expansive Capral 150 series double glazed windows. These combine to make an outstanding transition into a superb setting. Internally the house has extensive use of solid spotted gum for the cabinetry and 1200 x 600 porcelain tiles in the entrance creating an open feel to the home. Bathrooms and ensuite use travertine tiling and glass to full effect and the open kitchen with travertine stone, links to the living areas but has been designed with functionality in mind. The living area centres around a bespoke fireplace in natural stone on a raised resin buffed concrete hearth. Lighting and electrical fixtures combine cutting-edge technology with energy efficiency and all fixtures are of the latest design and provide practicality of use.
A beautifully landscaped pool is viewed from the living and master bedroom areas and is complimented with a pool house that replicates the features of the main house.
Hedger Constructions is proud to have worked with the owners to complete this multi award winning home.
Awards: Victorian Regional Builder of the Year 2011
2011 Victorian Best Custom Home 1M - $3M
North East Regional Builder of the Year 2011
2011 North East Best Custom Home over $500,000
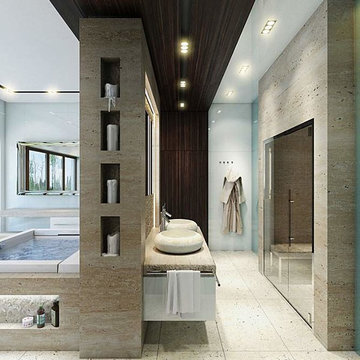
Sculpted out of stones native to South East Asia, Fiji modern vessel sink will transform any bathroom to a contemporary bathroom. Luxurious beige sink can fit in any powder room and give your washroom a serene and clean feel. This modern sink has a circular shape and is easy to install and maintain. Fiji is also available in Black.
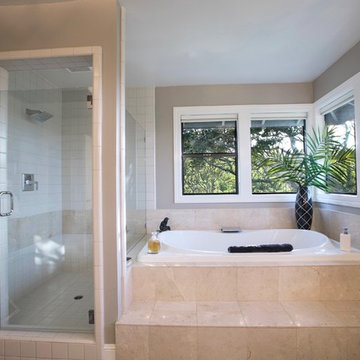
Deep soak - The master bathroom is total luxury! Here there are many layers of lighting, allowing for relaxation in the deep soaking tub with views of the oldest oak tree.
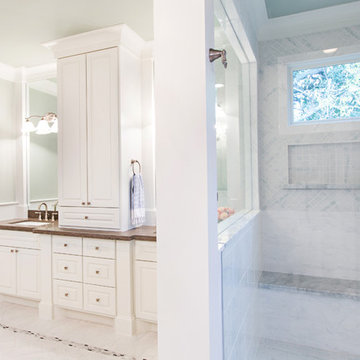
Laurie Perez
Idee per un'ampia stanza da bagno padronale chic con lavabo sottopiano, ante con bugna sagomata, ante bianche, top in pietra calcarea, vasca con piedi a zampa di leone, doccia doppia, WC a due pezzi, piastrelle bianche, piastrelle in gres porcellanato, pareti verdi e pavimento in marmo
Idee per un'ampia stanza da bagno padronale chic con lavabo sottopiano, ante con bugna sagomata, ante bianche, top in pietra calcarea, vasca con piedi a zampa di leone, doccia doppia, WC a due pezzi, piastrelle bianche, piastrelle in gres porcellanato, pareti verdi e pavimento in marmo
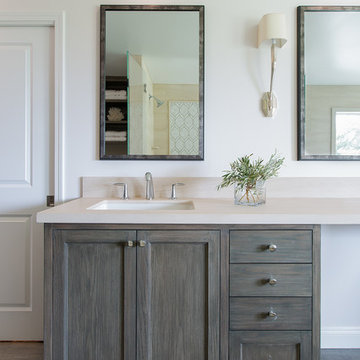
Immagine di una stanza da bagno padronale chic di medie dimensioni con vasca da incasso, pavimento in legno massello medio, lavabo sottopiano, top in pietra calcarea, ante in stile shaker, ante con finitura invecchiata, doccia doppia e pareti bianche
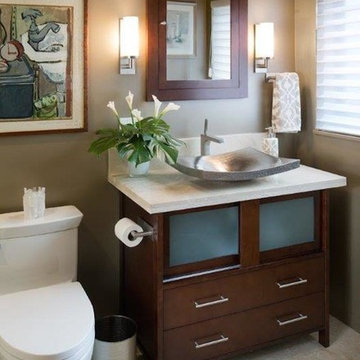
This guest bath use to be from the 70's with a bathtub and old oak vanity. This was a Jack and Jill bath so there use to be a door where the toilet now is and the toilet use to sit in front of the vanity under the window. We closed off the door and installed a contemporary toilet. We installed 18" travertine tiles on the floor and a contemporary Robern cabinet and medicine cabinet mirror with lots of storage and frosted glass sliding doors. The bathroom idea started when I took my client shopping and she fell in love with the pounded stainless steel vessel sink. We found a faucet that worked like a joy stick and because she is a pilot she thought that was a fun idea. The countertop is a travertine remnant I found.
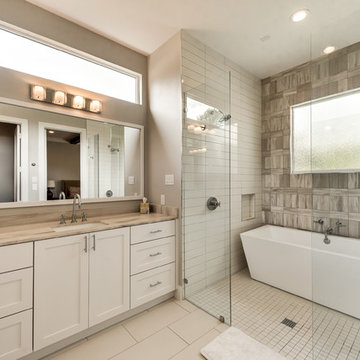
Idee per una stanza da bagno padronale country con ante in stile shaker, ante grigie, vasca freestanding, doccia doppia, piastrelle beige, piastrelle di pietra calcarea, pareti beige, pavimento in gres porcellanato, lavabo sottopiano, top in pietra calcarea, pavimento beige e doccia aperta
Bagni con doccia doppia e top in pietra calcarea - Foto e idee per arredare
4

