Bagni con doccia doppia e top in pietra calcarea - Foto e idee per arredare
Filtra anche per:
Budget
Ordina per:Popolari oggi
21 - 40 di 330 foto
1 di 3

Photography: Paul Dyer
Ispirazione per una stanza da bagno padronale contemporanea con ante lisce, ante in legno chiaro, doccia doppia, piastrelle beige, piastrelle in pietra, pavimento in ardesia, lavabo sottopiano, top in pietra calcarea, porta doccia a battente e top beige
Ispirazione per una stanza da bagno padronale contemporanea con ante lisce, ante in legno chiaro, doccia doppia, piastrelle beige, piastrelle in pietra, pavimento in ardesia, lavabo sottopiano, top in pietra calcarea, porta doccia a battente e top beige
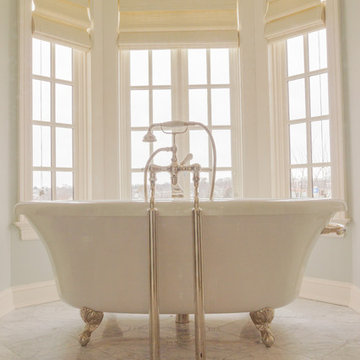
Rhett Youngberg, Rccm, Inc.
Esempio di un'ampia stanza da bagno tradizionale con ante bianche, top in pietra calcarea, vasca con piedi a zampa di leone, doccia doppia, piastrelle bianche e pareti blu
Esempio di un'ampia stanza da bagno tradizionale con ante bianche, top in pietra calcarea, vasca con piedi a zampa di leone, doccia doppia, piastrelle bianche e pareti blu

His and hers master bath with spa tub.
Foto di un'ampia stanza da bagno padronale design con ante bianche, vasca freestanding, piastrelle grigie, pavimento grigio, top grigio, pareti grigie, doccia doppia, piastrelle di pietra calcarea, pavimento con piastrelle effetto legno, lavabo sottopiano, top in pietra calcarea, doccia aperta, due lavabi, mobile bagno freestanding e ante lisce
Foto di un'ampia stanza da bagno padronale design con ante bianche, vasca freestanding, piastrelle grigie, pavimento grigio, top grigio, pareti grigie, doccia doppia, piastrelle di pietra calcarea, pavimento con piastrelle effetto legno, lavabo sottopiano, top in pietra calcarea, doccia aperta, due lavabi, mobile bagno freestanding e ante lisce
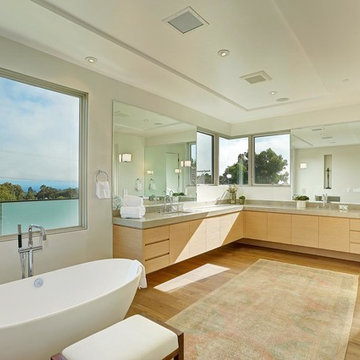
Architect: Nadav Rokach
Interior Design: Eliana Rokach
Contractor: Building Solutions and Design, Inc
Staging: Rachel Leigh Ward/ Meredit Baer
Foto di un'ampia stanza da bagno padronale moderna con lavabo sottopiano, ante lisce, ante in legno scuro, top in pietra calcarea, vasca freestanding, doccia doppia, WC monopezzo, piastrelle beige, lastra di pietra, pareti beige e pavimento in legno massello medio
Foto di un'ampia stanza da bagno padronale moderna con lavabo sottopiano, ante lisce, ante in legno scuro, top in pietra calcarea, vasca freestanding, doccia doppia, WC monopezzo, piastrelle beige, lastra di pietra, pareti beige e pavimento in legno massello medio
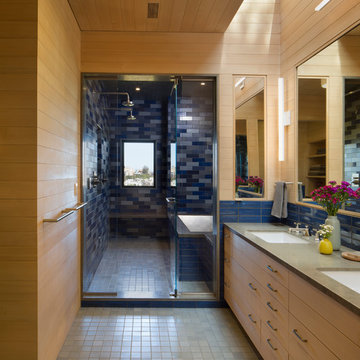
Designer: MODtage Design /
Photographer: Paul Dyer
Ispirazione per una grande stanza da bagno padronale chic con ante lisce, ante in legno chiaro, vasca giapponese, doccia doppia, pareti multicolore, pavimento con piastrelle in ceramica, lavabo da incasso, top in pietra calcarea, pavimento blu e porta doccia a battente
Ispirazione per una grande stanza da bagno padronale chic con ante lisce, ante in legno chiaro, vasca giapponese, doccia doppia, pareti multicolore, pavimento con piastrelle in ceramica, lavabo da incasso, top in pietra calcarea, pavimento blu e porta doccia a battente
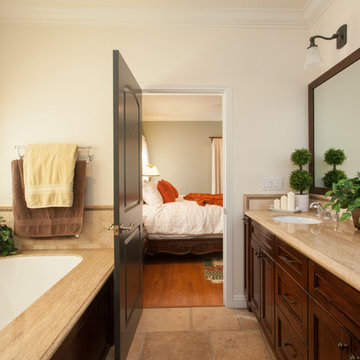
We were excited when the homeowners of this project approached us to help them with their whole house remodel as this is a historic preservation project. The historical society has approved this remodel. As part of that distinction we had to honor the original look of the home; keeping the façade updated but intact. For example the doors and windows are new but they were made as replicas to the originals. The homeowners were relocating from the Inland Empire to be closer to their daughter and grandchildren. One of their requests was additional living space. In order to achieve this we added a second story to the home while ensuring that it was in character with the original structure. The interior of the home is all new. It features all new plumbing, electrical and HVAC. Although the home is a Spanish Revival the homeowners style on the interior of the home is very traditional. The project features a home gym as it is important to the homeowners to stay healthy and fit. The kitchen / great room was designed so that the homewoners could spend time with their daughter and her children. The home features two master bedroom suites. One is upstairs and the other one is down stairs. The homeowners prefer to use the downstairs version as they are not forced to use the stairs. They have left the upstairs master suite as a guest suite.
Enjoy some of the before and after images of this project:
http://www.houzz.com/discussions/3549200/old-garage-office-turned-gym-in-los-angeles
http://www.houzz.com/discussions/3558821/la-face-lift-for-the-patio
http://www.houzz.com/discussions/3569717/la-kitchen-remodel
http://www.houzz.com/discussions/3579013/los-angeles-entry-hall
http://www.houzz.com/discussions/3592549/exterior-shots-of-a-whole-house-remodel-in-la
http://www.houzz.com/discussions/3607481/living-dining-rooms-become-a-library-and-formal-dining-room-in-la
http://www.houzz.com/discussions/3628842/bathroom-makeover-in-los-angeles-ca
http://www.houzz.com/discussions/3640770/sweet-dreams-la-bedroom-remodels
Exterior: Approved by the historical society as a Spanish Revival, the second story of this home was an addition. All of the windows and doors were replicated to match the original styling of the house. The roof is a combination of Gable and Hip and is made of red clay tile. The arched door and windows are typical of Spanish Revival. The home also features a Juliette Balcony and window.
Library / Living Room: The library offers Pocket Doors and custom bookcases.
Powder Room: This powder room has a black toilet and Herringbone travertine.
Kitchen: This kitchen was designed for someone who likes to cook! It features a Pot Filler, a peninsula and an island, a prep sink in the island, and cookbook storage on the end of the peninsula. The homeowners opted for a mix of stainless and paneled appliances. Although they have a formal dining room they wanted a casual breakfast area to enjoy informal meals with their grandchildren. The kitchen also utilizes a mix of recessed lighting and pendant lights. A wine refrigerator and outlets conveniently located on the island and around the backsplash are the modern updates that were important to the homeowners.
Master bath: The master bath enjoys both a soaking tub and a large shower with body sprayers and hand held. For privacy, the bidet was placed in a water closet next to the shower. There is plenty of counter space in this bathroom which even includes a makeup table.
Staircase: The staircase features a decorative niche
Upstairs master suite: The upstairs master suite features the Juliette balcony
Outside: Wanting to take advantage of southern California living the homeowners requested an outdoor kitchen complete with retractable awning. The fountain and lounging furniture keep it light.
Home gym: This gym comes completed with rubberized floor covering and dedicated bathroom. It also features its own HVAC system and wall mounted TV.
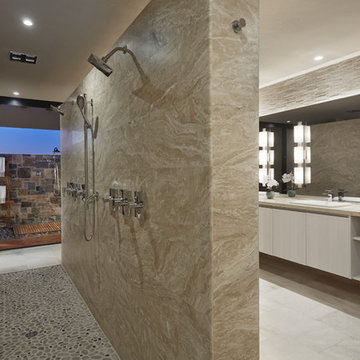
Robin Stancliff
Esempio di una grande stanza da bagno padronale american style con ante lisce, ante bianche, piastrelle grigie, piastrelle beige, piastrelle di pietra calcarea, pareti beige, pavimento in gres porcellanato, lavabo da incasso, top in pietra calcarea, pavimento grigio, doccia aperta e doccia doppia
Esempio di una grande stanza da bagno padronale american style con ante lisce, ante bianche, piastrelle grigie, piastrelle beige, piastrelle di pietra calcarea, pareti beige, pavimento in gres porcellanato, lavabo da incasso, top in pietra calcarea, pavimento grigio, doccia aperta e doccia doppia
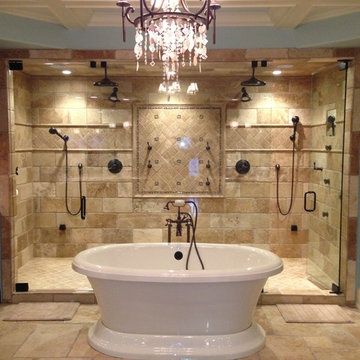
Esempio di una grande stanza da bagno padronale tradizionale con ante con bugna sagomata, ante in legno bruno, vasca freestanding, doccia doppia, piastrelle beige, piastrelle in pietra, pareti blu, pavimento in travertino, top in pietra calcarea e pavimento beige
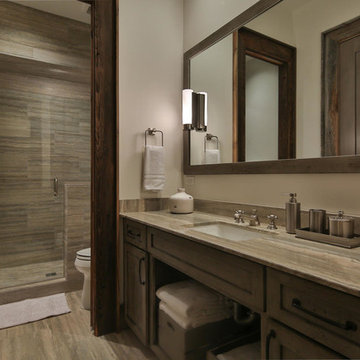
Esempio di una grande stanza da bagno padronale contemporanea con ante con riquadro incassato, ante in legno bruno, doccia doppia, WC monopezzo, piastrelle beige, lastra di pietra, pareti beige, pavimento in pietra calcarea, lavabo sottopiano e top in pietra calcarea
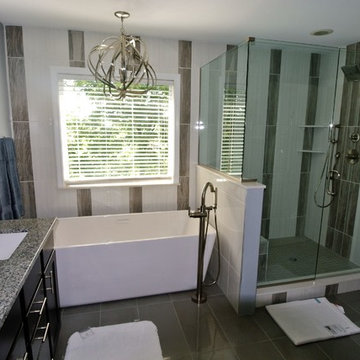
My clients had a 10 yr old bath that they wanted completed updated but wanted to leave the plumbing where it was located. We took everything out and purchased a beautiful vanity with granite tops and square sinks. We put up new lighting and dual mirrors. We purchased a free standing soaking tub and made the shower larger. To make the room look bigger I designed the back tile wall to give the room some visual interest. The floor tile was laid on a straight lay as to not take away from the rest of the room. It is by far their favorite room in the house.
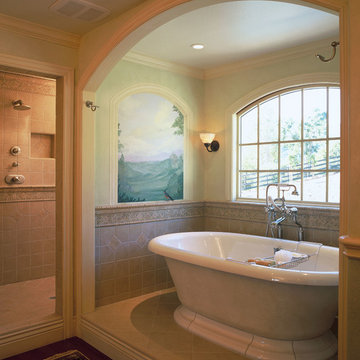
Mediterranean Style Master Bath Suite with arched tub alcove, arched window, Tuscan mural, and modern vintage tub.
JD Peterson Photography
Ispirazione per una stanza da bagno mediterranea con lavabo sottopiano, consolle stile comò, ante bianche, vasca freestanding, doccia doppia, top in pietra calcarea, piastrelle marroni e piastrelle a mosaico
Ispirazione per una stanza da bagno mediterranea con lavabo sottopiano, consolle stile comò, ante bianche, vasca freestanding, doccia doppia, top in pietra calcarea, piastrelle marroni e piastrelle a mosaico

http://www.pickellbuilders.com. Photography by Linda Oyama Bryan. Master Bathroom with Pass Thru Shower and Separate His/Hers Cherry vanities with Blue Lagos countertops, tub deck and shower tile.
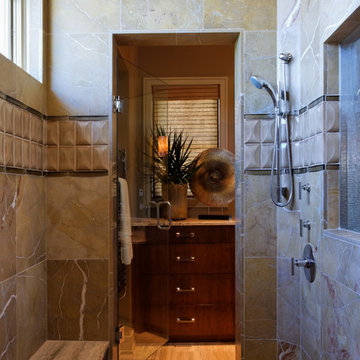
Jeffrey Bebee Photography
Esempio di un'ampia stanza da bagno padronale contemporanea con ante lisce, ante in legno bruno, top in pietra calcarea, doccia doppia, piastrelle beige, piastrelle in pietra, pareti beige e pavimento in pietra calcarea
Esempio di un'ampia stanza da bagno padronale contemporanea con ante lisce, ante in legno bruno, top in pietra calcarea, doccia doppia, piastrelle beige, piastrelle in pietra, pareti beige e pavimento in pietra calcarea
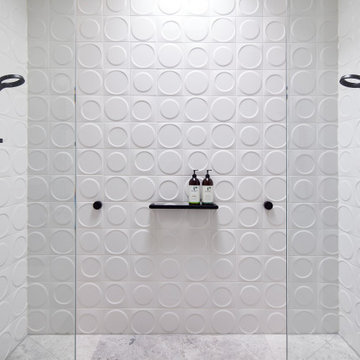
Dual shower
Foto di una stanza da bagno per bambini contemporanea di medie dimensioni con ante lisce, ante grigie, doccia doppia, WC sospeso, piastrelle bianche, piastrelle in ceramica, pareti bianche, pavimento in pietra calcarea, lavabo sottopiano, top in pietra calcarea, pavimento grigio, doccia aperta e top grigio
Foto di una stanza da bagno per bambini contemporanea di medie dimensioni con ante lisce, ante grigie, doccia doppia, WC sospeso, piastrelle bianche, piastrelle in ceramica, pareti bianche, pavimento in pietra calcarea, lavabo sottopiano, top in pietra calcarea, pavimento grigio, doccia aperta e top grigio
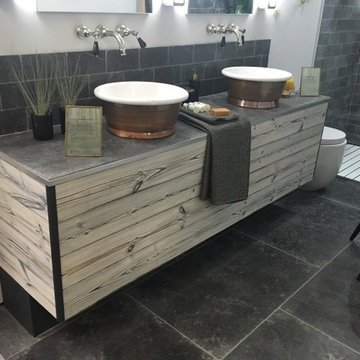
On suite bathroom designed by Oliver Heath and sponsored by Interface Hospitality. Oliver, he talked me through his ideas and re-search creating the perfect sleep set using the principals of Biophilic Design. Oliver wanted to incorporate our Shou Sugi Ban material, Byakko - 白虎, in the bed frame, in the wall covering and on-suite bathroom furniture
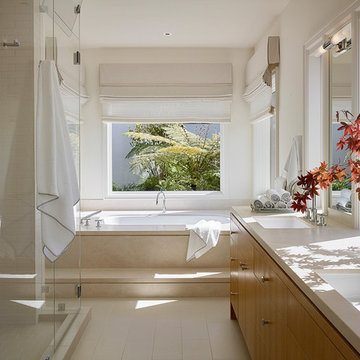
Matthew Millman, Photographer
Idee per una grande stanza da bagno padronale chic con ante in legno scuro, vasca sottopiano, doccia doppia, WC monopezzo, piastrelle beige, piastrelle in pietra, pareti bianche, pavimento in pietra calcarea, lavabo sottopiano, top in pietra calcarea, pavimento beige, porta doccia a battente e top beige
Idee per una grande stanza da bagno padronale chic con ante in legno scuro, vasca sottopiano, doccia doppia, WC monopezzo, piastrelle beige, piastrelle in pietra, pareti bianche, pavimento in pietra calcarea, lavabo sottopiano, top in pietra calcarea, pavimento beige, porta doccia a battente e top beige

“..2 Bryant Avenue Fairfield West is a success story being one of the rare, wonderful collaborations between a great client, builder and architect, where the intention and result were to create a calm refined, modernist single storey home for a growing family and where attention to detail is evident.
Designed with Bauhaus principles in mind where architecture, technology and art unite as one and where the exemplification of the famed French early modernist Architect & painter Le Corbusier’s statement ‘machine for modern living’ is truly the result, the planning concept was to simply to wrap minimalist refined series of spaces around a large north-facing courtyard so that low-winter sun could enter the living spaces and provide passive thermal activation in winter and so that light could permeate the living spaces. The courtyard also importantly provides a visual centerpiece where outside & inside merge.
By providing solid brick walls and concrete floors, this thermal optimization is achieved with the house being cool in summer and warm in winter, making the home capable of being naturally ventilated and naturally heated. A large glass entry pivot door leads to a raised central hallway spine that leads to a modern open living dining kitchen wing. Living and bedrooms rooms are zoned separately, setting-up a spatial distinction where public vs private are working in unison, thereby creating harmony for this modern home. Spacious & well fitted laundry & bathrooms complement this home.
What cannot be understood in pictures & plans with this home, is the intangible feeling of peace, quiet and tranquility felt by all whom enter and dwell within it. The words serenity, simplicity and sublime often come to mind in attempting to describe it, being a continuation of many fine similar modernist homes by the sole practitioner Architect Ibrahim Conlon whom is a local Sydney Architect with a large tally of quality homes under his belt. The Architect stated that this house is best and purest example to date, as a true expression of the regionalist sustainable modern architectural principles he practises with.
Seeking to express the epoch of our time, this building remains a fine example of western Sydney early 21st century modernist suburban architecture that is a surprising relief…”
Kind regards
-----------------------------------------------------
Architect Ibrahim Conlon
Managing Director + Principal Architect
Nominated Responsible Architect under NSW Architect Act 2003
SEPP65 Qualified Designer under the Environmental Planning & Assessment Regulation 2000
M.Arch(UTS) B.A Arch(UTS) ADAD(CIT) AICOMOS RAIA
Chartered Architect NSW Registration No. 10042
Associate ICOMOS
M: 0404459916
E: ibrahim@iscdesign.com.au
O; Suite 1, Level 1, 115 Auburn Road Auburn NSW Australia 2144
W; www.iscdesign.com.au
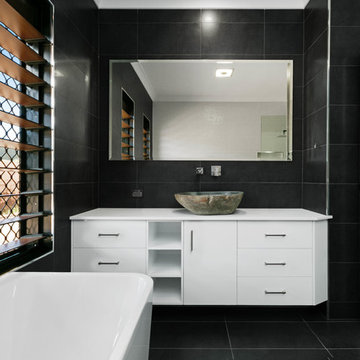
Immagine di una stanza da bagno per bambini di medie dimensioni con ante bianche, vasca freestanding, doccia doppia, pistrelle in bianco e nero, piastrelle in ceramica e top in pietra calcarea
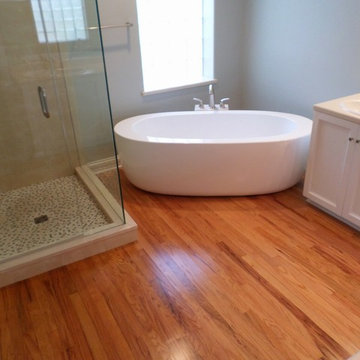
Ispirazione per una piccola stanza da bagno padronale minimalista con ante con riquadro incassato, ante bianche, top in pietra calcarea, vasca freestanding, doccia doppia, piastrelle beige, piastrelle in gres porcellanato, pareti grigie e parquet chiaro
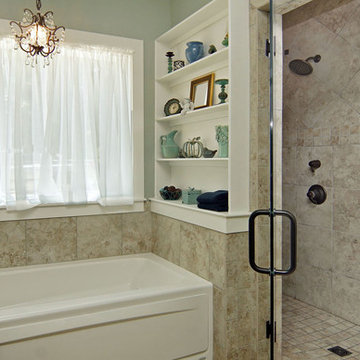
Free standing master vanity with two undermount sinks. Walk in dual head steamer shower.
Idee per una stanza da bagno padronale scandinava di medie dimensioni con consolle stile comò, ante marroni, vasca ad alcova, doccia doppia, WC monopezzo, piastrelle grigie, piastrelle di cemento, pareti grigie, pavimento con piastrelle in ceramica, lavabo sospeso, top in pietra calcarea, pavimento beige, porta doccia a battente e top beige
Idee per una stanza da bagno padronale scandinava di medie dimensioni con consolle stile comò, ante marroni, vasca ad alcova, doccia doppia, WC monopezzo, piastrelle grigie, piastrelle di cemento, pareti grigie, pavimento con piastrelle in ceramica, lavabo sospeso, top in pietra calcarea, pavimento beige, porta doccia a battente e top beige
Bagni con doccia doppia e top in pietra calcarea - Foto e idee per arredare
2

