Bagni con doccia aperta - Foto e idee per arredare
Ordina per:Popolari oggi
1 - 20 di 2.880 foto

Ispirazione per una grande stanza da bagno con doccia minimal con ante bianche, piastrelle blu, piastrelle in ceramica, pareti nere, lavabo a bacinella, top in laminato, pavimento bianco, top bianco, mobile bagno sospeso, soffitto ribassato, doccia aperta, WC sospeso, pavimento in gres porcellanato, doccia aperta, boiserie e ante lisce

the client decided to eliminate the bathtub and install a large shower with partial fixed shower glass instead of a shower door
Esempio di una stanza da bagno padronale tradizionale di medie dimensioni con ante in stile shaker, ante blu, doccia aperta, WC monopezzo, piastrelle grigie, piastrelle in ceramica, pareti grigie, pavimento con piastrelle a mosaico, lavabo sottopiano, top in quarzo composito, pavimento grigio, doccia aperta, top grigio, panca da doccia, due lavabi, mobile bagno freestanding e boiserie
Esempio di una stanza da bagno padronale tradizionale di medie dimensioni con ante in stile shaker, ante blu, doccia aperta, WC monopezzo, piastrelle grigie, piastrelle in ceramica, pareti grigie, pavimento con piastrelle a mosaico, lavabo sottopiano, top in quarzo composito, pavimento grigio, doccia aperta, top grigio, panca da doccia, due lavabi, mobile bagno freestanding e boiserie

photography by Anice Hoachlander
Ispirazione per una grande stanza da bagno padronale contemporanea con vasca ad alcova, doccia aperta, piastrelle grigie, pareti grigie, pavimento grigio, doccia aperta, nicchia e panca da doccia
Ispirazione per una grande stanza da bagno padronale contemporanea con vasca ad alcova, doccia aperta, piastrelle grigie, pareti grigie, pavimento grigio, doccia aperta, nicchia e panca da doccia
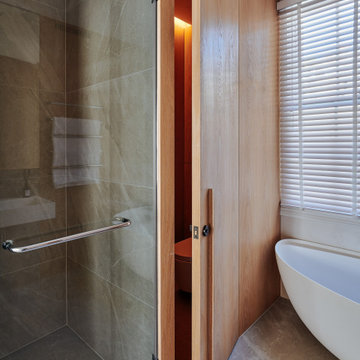
Master ensuite - view of the secret door into the enclosed wc. The timber panelling helps to also create a zone of warmth around the free standing bath. The full-height walk-in shower helps the space feel open and luxurious.

The neighboring guest bath perfectly complements every detail of the guest bedroom. Crafted with feminine touches from the soft blue vanity and herringbone tiled shower, gold plumbing, and antiqued elements found in the mirror and sconces.

Elevated cottage style bathroom brings the clients favorite styles together. The warmth of cottage elements balanced with glamorous, elegant finishes.

Reconfiguration of a dilapidated bathroom and separate toilet in a Victorian house in Walthamstow village.
The original toilet was situated straight off of the landing space and lacked any privacy as it opened onto the landing. The original bathroom was separate from the WC with the entrance at the end of the landing. To get to the rear bedroom meant passing through the bathroom which was not ideal. The layout was reconfigured to create a family bathroom which incorporated a walk-in shower where the original toilet had been and freestanding bath under a large sash window. The new bathroom is slightly slimmer than the original this is to create a short corridor leading to the rear bedroom.
The ceiling was removed and the joists exposed to create the feeling of a larger space. A rooflight sits above the walk-in shower and the room is flooded with natural daylight. Hanging plants are hung from the exposed beams bringing nature and a feeling of calm tranquility into the space.

Idee per una stanza da bagno padronale country di medie dimensioni con ante con riquadro incassato, ante bianche, doccia aperta, piastrelle blu, piastrelle in gres porcellanato, pareti multicolore, pavimento in legno massello medio, top in marmo, porta doccia a battente, due lavabi, mobile bagno incassato e carta da parati

With expansive fields and beautiful farmland surrounding it, this historic farmhouse celebrates these views with floor-to-ceiling windows from the kitchen and sitting area. Originally constructed in the late 1700’s, the main house is connected to the barn by a new addition, housing a master bedroom suite and new two-car garage with carriage doors. We kept and restored all of the home’s existing historic single-pane windows, which complement its historic character. On the exterior, a combination of shingles and clapboard siding were continued from the barn and through the new addition.

Our clients wanted to renovate and update their guest bathroom to be more appealing to guests and their gatherings. We decided to go dark and moody with a hint of rustic and a touch of glam. We picked white calacatta quartz to add a point of contrast against the charcoal vertical mosaic backdrop. Gold accents and a custom solid walnut vanity cabinet designed by Buck Wimberly at ULAH Interiors + Design add warmth to this modern design. Wall sconces, chandelier, and round mirror are by Arteriors. Charcoal grasscloth wallpaper is by Schumacher.

Hexagon Bathroom, Small Bathrooms Perth, Small Bathroom Renovations Perth, Bathroom Renovations Perth WA, Open Shower, Small Ensuite Ideas, Toilet In Shower, Shower and Toilet Area, Small Bathroom Ideas, Subway and Hexagon Tiles, Wood Vanity Benchtop, Rimless Toilet, Black Vanity Basin

Black and White bathroom with forest green vanity cabinets. Glass cabinet pulls with brass accents.
Immagine di una stanza da bagno padronale country di medie dimensioni con ante con riquadro incassato, ante verdi, vasca freestanding, doccia aperta, WC a due pezzi, piastrelle bianche, piastrelle in gres porcellanato, pareti bianche, pavimento in gres porcellanato, lavabo sottopiano, top in quarzo composito, pavimento bianco, porta doccia a battente, top bianco, panca da doccia, un lavabo, mobile bagno incassato e carta da parati
Immagine di una stanza da bagno padronale country di medie dimensioni con ante con riquadro incassato, ante verdi, vasca freestanding, doccia aperta, WC a due pezzi, piastrelle bianche, piastrelle in gres porcellanato, pareti bianche, pavimento in gres porcellanato, lavabo sottopiano, top in quarzo composito, pavimento bianco, porta doccia a battente, top bianco, panca da doccia, un lavabo, mobile bagno incassato e carta da parati

Closer look of the open shower of the Master Bathroom.
Shower pan is Emser Riviera pebble tile, in a four color blend. Shower walls are Bedrosians Barrel 8x48" tile in Harvest, installed in a vertical offset pattern.
The exterior wall of the open shower is custom patchwork wood cladding, enclosed by exposed beams. Robe hooks on the back wall of the shower are Delta Dryden double hooks in brilliance stainless.
Master bathroom flooring and floor base is 12x24" Bedrosians, from the Simply collection in Modern Coffee, flooring is installed in an offset pattern.
Ceiling is painted in Sherwin Williams "Kilim Beige."

Ispirazione per una grande stanza da bagno padronale mediterranea con ante lisce, ante in legno scuro, vasca freestanding, doccia aperta, WC sospeso, pareti bianche, pavimento in pietra calcarea, lavabo sottopiano, top in marmo, doccia aperta, due lavabi, mobile bagno incassato, soffitto ribassato, pareti in legno, piastrelle bianche, piastrelle di pietra calcarea e pavimento bianco

Foto di una stanza da bagno padronale contemporanea di medie dimensioni con nessun'anta, ante in legno bruno, doccia aperta, WC sospeso, piastrelle marroni, piastrelle in gres porcellanato, pareti beige, pavimento in gres porcellanato, pavimento marrone, doccia aperta e due lavabi
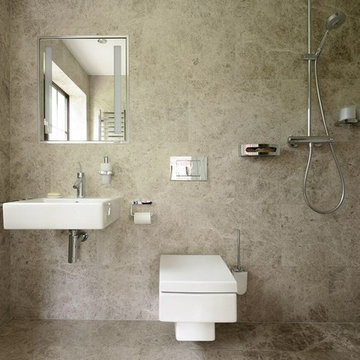
Silver Shadow Honed Marble
Foto di una piccola stanza da bagno con doccia minimalista con lavabo sospeso, doccia aperta, WC sospeso, piastrelle grigie, piastrelle in pietra, pavimento in marmo e doccia aperta
Foto di una piccola stanza da bagno con doccia minimalista con lavabo sospeso, doccia aperta, WC sospeso, piastrelle grigie, piastrelle in pietra, pavimento in marmo e doccia aperta

KuDa Photography
Idee per una grande stanza da bagno padronale minimal con doccia aperta, piastrelle grigie, piastrelle in gres porcellanato, pavimento con piastrelle di ciottoli, pareti grigie e doccia aperta
Idee per una grande stanza da bagno padronale minimal con doccia aperta, piastrelle grigie, piastrelle in gres porcellanato, pavimento con piastrelle di ciottoli, pareti grigie e doccia aperta
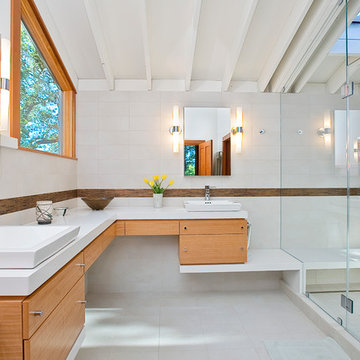
Photos: Anthony Dimaano
Idee per una stanza da bagno padronale design di medie dimensioni con doccia aperta, lavabo a bacinella, ante lisce, top in quarzo composito, piastrelle bianche, piastrelle in gres porcellanato, pareti bianche, pavimento in gres porcellanato, ante in legno scuro, porta doccia a battente e top bianco
Idee per una stanza da bagno padronale design di medie dimensioni con doccia aperta, lavabo a bacinella, ante lisce, top in quarzo composito, piastrelle bianche, piastrelle in gres porcellanato, pareti bianche, pavimento in gres porcellanato, ante in legno scuro, porta doccia a battente e top bianco
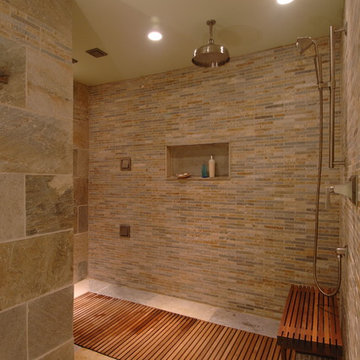
Photography by Celebration-Studios
Foto di una stanza da bagno design con doccia aperta, piastrelle beige e doccia aperta
Foto di una stanza da bagno design con doccia aperta, piastrelle beige e doccia aperta
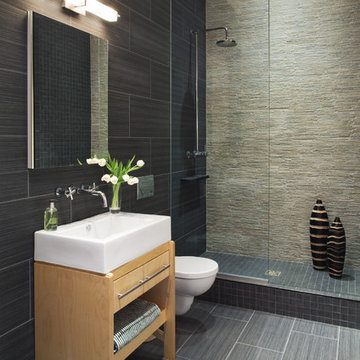
© Robert Granoff
www.robertgranoff.com
http://prestigecustom.com/
Idee per una stanza da bagno design con doccia aperta e doccia aperta
Idee per una stanza da bagno design con doccia aperta e doccia aperta
Bagni con doccia aperta - Foto e idee per arredare
1