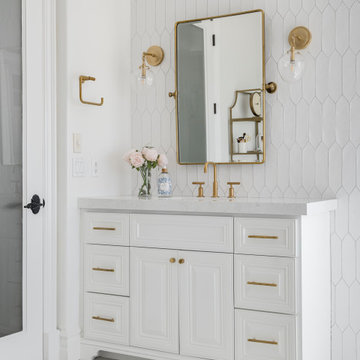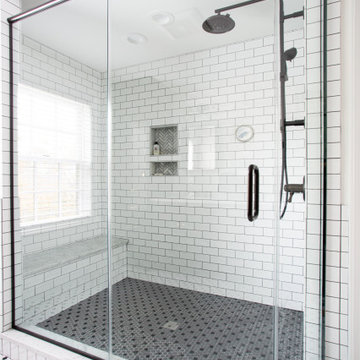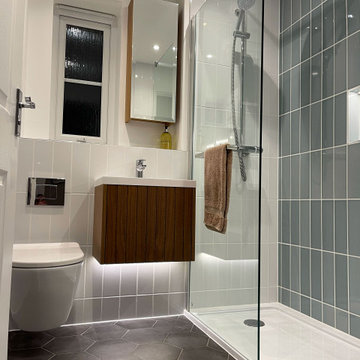Bagni con doccia aperta - Foto e idee per arredare
Filtra anche per:
Budget
Ordina per:Popolari oggi
101 - 120 di 2.881 foto
1 di 3

Ispirazione per una stanza da bagno minimalista con ante in legno chiaro, doccia aperta, WC monopezzo, piastrelle bianche, piastrelle in gres porcellanato, pareti bianche, pavimento in gres porcellanato, lavabo sottopiano, top in quarzo composito, pavimento blu, doccia aperta, top bianco, nicchia, un lavabo, mobile bagno incassato, soffitto a volta e carta da parati

Luxury bathroom with dark blue walls, hexagon gloss tiles, gold brass taps and vinyl flooring.
Esempio di una stanza da bagno stile rurale di medie dimensioni con doccia aperta, piastrelle verdi, piastrelle in ceramica, pareti blu, pavimento in vinile, travi a vista e carta da parati
Esempio di una stanza da bagno stile rurale di medie dimensioni con doccia aperta, piastrelle verdi, piastrelle in ceramica, pareti blu, pavimento in vinile, travi a vista e carta da parati

Esempio di una stanza da bagno per bambini contemporanea di medie dimensioni con ante lisce, ante blu, vasca da incasso, doccia aperta, WC sospeso, piastrelle blu, piastrelle in gres porcellanato, pareti blu, pavimento in gres porcellanato, lavabo a bacinella, top in superficie solida, pavimento grigio, porta doccia a battente, top grigio, un lavabo e mobile bagno sospeso

Reconstructed early 21st century bathroom which pays homage to the historical craftsman style home which it inhabits. Chrome fixtures pronounce themselves from the sleek wainscoting subway tile while the hexagonal mosaic flooring balances the brightness of the space with a pleasing texture.

Guest bathroom remodel.
Immagine di una stanza da bagno con doccia moderna di medie dimensioni con ante nere, doccia aperta, WC monopezzo, pistrelle in bianco e nero, piastrelle in gres porcellanato, pareti beige, pavimento in gres porcellanato, lavabo sospeso, pavimento nero, doccia aperta, top bianco, un lavabo, mobile bagno sospeso e carta da parati
Immagine di una stanza da bagno con doccia moderna di medie dimensioni con ante nere, doccia aperta, WC monopezzo, pistrelle in bianco e nero, piastrelle in gres porcellanato, pareti beige, pavimento in gres porcellanato, lavabo sospeso, pavimento nero, doccia aperta, top bianco, un lavabo, mobile bagno sospeso e carta da parati

I used tumbled travertine tiles on the floor, and warm woods and polished nickels on the other finishes to create a warm, textural, and sophisticated environment that doesn't feel stuffy.

Walk-in shower with a built-in shower bench, custom bathroom hardware, and mosaic backsplash/wall tile.
Idee per un'ampia stanza da bagno padronale mediterranea con ante con bugna sagomata, ante grigie, vasca da incasso, doccia aperta, WC monopezzo, piastrelle multicolore, piastrelle di marmo, pareti beige, pavimento in marmo, lavabo integrato, top in marmo, pavimento multicolore, doccia aperta, top multicolore, panca da doccia, un lavabo, mobile bagno freestanding e pannellatura
Idee per un'ampia stanza da bagno padronale mediterranea con ante con bugna sagomata, ante grigie, vasca da incasso, doccia aperta, WC monopezzo, piastrelle multicolore, piastrelle di marmo, pareti beige, pavimento in marmo, lavabo integrato, top in marmo, pavimento multicolore, doccia aperta, top multicolore, panca da doccia, un lavabo, mobile bagno freestanding e pannellatura

Classic Bermuda style architecture, fun vintage Palm Beach interiors.
Immagine di una grande stanza da bagno tropicale con ante con riquadro incassato, ante bianche, doccia aperta, WC a due pezzi, piastrelle bianche, piastrelle diamantate, pareti nere, pavimento con piastrelle a mosaico, lavabo sottopiano, top in marmo, pavimento nero, doccia aperta, top bianco, un lavabo, mobile bagno incassato e carta da parati
Immagine di una grande stanza da bagno tropicale con ante con riquadro incassato, ante bianche, doccia aperta, WC a due pezzi, piastrelle bianche, piastrelle diamantate, pareti nere, pavimento con piastrelle a mosaico, lavabo sottopiano, top in marmo, pavimento nero, doccia aperta, top bianco, un lavabo, mobile bagno incassato e carta da parati

Luscious Bathroom in Storrington, West Sussex
A luscious green bathroom design is complemented by matt black accents and unique platform for a feature bath.
The Brief
The aim of this project was to transform a former bedroom into a contemporary family bathroom, complete with a walk-in shower and freestanding bath.
This Storrington client had some strong design ideas, favouring a green theme with contemporary additions to modernise the space.
Storage was also a key design element. To help minimise clutter and create space for decorative items an inventive solution was required.
Design Elements
The design utilises some key desirables from the client as well as some clever suggestions from our bathroom designer Martin.
The green theme has been deployed spectacularly, with metro tiles utilised as a strong accent within the shower area and multiple storage niches. All other walls make use of neutral matt white tiles at half height, with William Morris wallpaper used as a leafy and natural addition to the space.
A freestanding bath has been placed central to the window as a focal point. The bathing area is raised to create separation within the room, and three pendant lights fitted above help to create a relaxing ambience for bathing.
Special Inclusions
Storage was an important part of the design.
A wall hung storage unit has been chosen in a Fjord Green Gloss finish, which works well with green tiling and the wallpaper choice. Elsewhere plenty of storage niches feature within the room. These add storage for everyday essentials, decorative items, and conceal items the client may not want on display.
A sizeable walk-in shower was also required as part of the renovation, with designer Martin opting for a Crosswater enclosure in a matt black finish. The matt black finish teams well with other accents in the room like the Vado brassware and Eastbrook towel rail.
Project Highlight
The platformed bathing area is a great highlight of this family bathroom space.
It delivers upon the freestanding bath requirement of the brief, with soothing lighting additions that elevate the design. Wood-effect porcelain floor tiling adds an additional natural element to this renovation.
The End Result
The end result is a complete transformation from the former bedroom that utilised this space.
The client and our designer Martin have combined multiple great finishes and design ideas to create a dramatic and contemporary, yet functional, family bathroom space.
Discover how our expert designers can transform your own bathroom with a free design appointment and quotation. Arrange a free appointment in showroom or online.

The tiler did such an excellent job with the tiling details, and don't you just love the green paint?
Immagine di una piccola stanza da bagno padronale design con ante lisce, ante in legno chiaro, vasca freestanding, doccia aperta, WC sospeso, piastrelle nere, piastrelle in gres porcellanato, pareti verdi, lavabo a bacinella, top in legno, pavimento nero, doccia aperta, top beige, un lavabo, mobile bagno sospeso, soffitto a volta e pavimento con piastrelle effetto legno
Immagine di una piccola stanza da bagno padronale design con ante lisce, ante in legno chiaro, vasca freestanding, doccia aperta, WC sospeso, piastrelle nere, piastrelle in gres porcellanato, pareti verdi, lavabo a bacinella, top in legno, pavimento nero, doccia aperta, top beige, un lavabo, mobile bagno sospeso, soffitto a volta e pavimento con piastrelle effetto legno

Ispirazione per una grande stanza da bagno padronale con ante con bugna sagomata, ante bianche, vasca freestanding, doccia aperta, WC monopezzo, piastrelle bianche, piastrelle in ceramica, pareti bianche, pavimento in gres porcellanato, lavabo sottopiano, top in quarzo composito, pavimento bianco, doccia aperta, top bianco, panca da doccia, due lavabi e mobile bagno incassato

Immagine di una stanza da bagno padronale tradizionale di medie dimensioni con ante in stile shaker, ante nere, doccia aperta, WC a due pezzi, piastrelle bianche, piastrelle in ceramica, pareti bianche, pavimento con piastrelle in ceramica, lavabo sottopiano, top in marmo, pavimento bianco, porta doccia a battente, top bianco, panca da doccia, due lavabi, mobile bagno incassato e boiserie

Esempio di una piccola stanza da bagno con doccia design con ante lisce, ante bianche, doccia aperta, WC sospeso, piastrelle grigie, piastrelle in ceramica, pareti grigie, pavimento con piastrelle in ceramica, lavabo a bacinella, top in quarzo composito, pavimento grigio, doccia aperta, top bianco, un lavabo, mobile bagno sospeso e soffitto ribassato

The bathroom features modern elements, including a white porcelain tile with mustard-yellow border, a freestanding bath with matte black fixtures, and Villeroy & Boch furnishings. Practicality combines with style through a wall-hung toilet and towel radiator. A Roman shower cubicle and Amtico flooring complete the luxurious ambiance.

Toilet room with Cole & Son wallpaper and skylight above
Immagine di una stanza da bagno padronale mediterranea di medie dimensioni con ante lisce, ante blu, doccia aperta, WC monopezzo, piastrelle rosa, piastrelle in ceramica, pareti multicolore, parquet scuro, lavabo sottopiano, top in quarzo composito, pavimento marrone, doccia aperta, top bianco, toilette, due lavabi, mobile bagno incassato e carta da parati
Immagine di una stanza da bagno padronale mediterranea di medie dimensioni con ante lisce, ante blu, doccia aperta, WC monopezzo, piastrelle rosa, piastrelle in ceramica, pareti multicolore, parquet scuro, lavabo sottopiano, top in quarzo composito, pavimento marrone, doccia aperta, top bianco, toilette, due lavabi, mobile bagno incassato e carta da parati

Custom vanity pairing nicely with this beautiful tile.
Foto di una stanza da bagno per bambini moderna di medie dimensioni con ante in stile shaker, ante nere, doccia aperta, WC monopezzo, piastrelle bianche, pareti bianche, pavimento con piastrelle in ceramica, lavabo sottopiano, top in quarzite, pavimento multicolore, porta doccia a battente, top bianco, toilette, due lavabi, mobile bagno incassato, soffitto in perlinato e pareti in perlinato
Foto di una stanza da bagno per bambini moderna di medie dimensioni con ante in stile shaker, ante nere, doccia aperta, WC monopezzo, piastrelle bianche, pareti bianche, pavimento con piastrelle in ceramica, lavabo sottopiano, top in quarzite, pavimento multicolore, porta doccia a battente, top bianco, toilette, due lavabi, mobile bagno incassato, soffitto in perlinato e pareti in perlinato

Farmhouse shabby chic house with traditional, transitional, and modern elements mixed. Shiplap reused and white paint material palette combined with original hard hardwood floors, dark brown painted trim, vaulted ceilings, concrete tiles and concrete counters, copper and brass industrial accents.

This project was focused on eeking out space for another bathroom for this growing family. The three bedroom, Craftsman bungalow was originally built with only one bathroom, which is typical for the era. The challenge was to find space without compromising the existing storage in the home. It was achieved by claiming the closet areas between two bedrooms, increasing the original 29" depth and expanding into the larger of the two bedrooms. The result was a compact, yet efficient bathroom. Classic finishes are respectful of the vernacular and time period of the home.

Foto di una piccola stanza da bagno per bambini minimalista con ante in legno scuro, doccia aperta, WC sospeso, piastrelle blu, piastrelle in ceramica, pareti bianche, lavabo integrato, doccia aperta, top bianco, nicchia, un lavabo e mobile bagno sospeso

Wet Rooms Perth, Perth Wet Room Renovations, Mount Claremont Bathroom Renovations, Marble Fish Scale Feature Wall, Arch Mirrors, Wall Hung Hamptons Vanity
Bagni con doccia aperta - Foto e idee per arredare
6

