Bagni con doccia aperta - Foto e idee per arredare
Filtra anche per:
Budget
Ordina per:Popolari oggi
121 - 140 di 2.881 foto
1 di 3

Wet Rooms Perth, Perth Wet Room Renovations, Mount Claremont Bathroom Renovations, Marble Fish Scale Feature Wall, Arch Mirrors, Wall Hung Hamptons Vanity
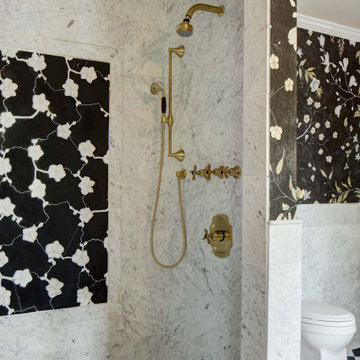
Luxurious freestanding tub with black and gold floral wallpaper.
Foto di una grande stanza da bagno padronale classica con ante in stile shaker, ante nere, vasca freestanding, doccia aperta, WC monopezzo, piastrelle grigie, piastrelle di marmo, pareti nere, pavimento in marmo, lavabo sottopiano, top in marmo, pavimento bianco, doccia aperta, top grigio, due lavabi, mobile bagno incassato e carta da parati
Foto di una grande stanza da bagno padronale classica con ante in stile shaker, ante nere, vasca freestanding, doccia aperta, WC monopezzo, piastrelle grigie, piastrelle di marmo, pareti nere, pavimento in marmo, lavabo sottopiano, top in marmo, pavimento bianco, doccia aperta, top grigio, due lavabi, mobile bagno incassato e carta da parati
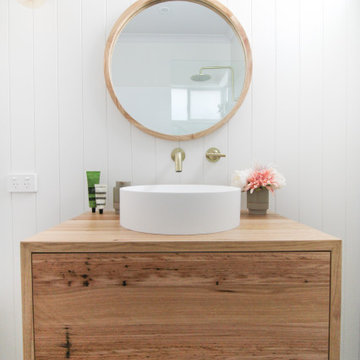
Scandinavian Bathroom, Walk In Shower, Frameless Fixed Panel, Wood Robe Hooks, OTB Bathrooms, Strip Drain, Small Bathroom Renovation, Timber Vanity
Idee per una piccola stanza da bagno con doccia scandinava con ante lisce, ante in legno bruno, doccia aperta, WC monopezzo, piastrelle bianche, piastrelle in ceramica, pareti bianche, pavimento in gres porcellanato, lavabo a bacinella, top in legno, pavimento multicolore, doccia aperta, un lavabo, mobile bagno sospeso e boiserie
Idee per una piccola stanza da bagno con doccia scandinava con ante lisce, ante in legno bruno, doccia aperta, WC monopezzo, piastrelle bianche, piastrelle in ceramica, pareti bianche, pavimento in gres porcellanato, lavabo a bacinella, top in legno, pavimento multicolore, doccia aperta, un lavabo, mobile bagno sospeso e boiserie
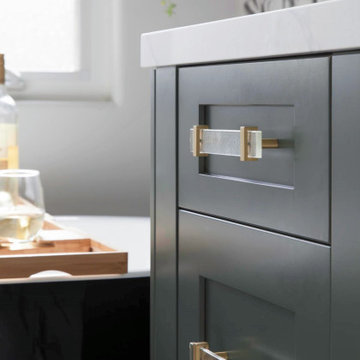
Black and White bathroom with forest green vanity cabinets. Glass cabinet pulls with brass accents.
Foto di una stanza da bagno padronale country di medie dimensioni con ante con riquadro incassato, ante verdi, vasca freestanding, doccia aperta, WC a due pezzi, piastrelle bianche, piastrelle in gres porcellanato, pareti bianche, pavimento in gres porcellanato, lavabo sottopiano, top in quarzo composito, pavimento bianco, porta doccia a battente, top bianco, panca da doccia, un lavabo, mobile bagno incassato e carta da parati
Foto di una stanza da bagno padronale country di medie dimensioni con ante con riquadro incassato, ante verdi, vasca freestanding, doccia aperta, WC a due pezzi, piastrelle bianche, piastrelle in gres porcellanato, pareti bianche, pavimento in gres porcellanato, lavabo sottopiano, top in quarzo composito, pavimento bianco, porta doccia a battente, top bianco, panca da doccia, un lavabo, mobile bagno incassato e carta da parati

Extension and refurbishment of a semi-detached house in Hern Hill.
Extensions are modern using modern materials whilst being respectful to the original house and surrounding fabric.
Views to the treetops beyond draw occupants from the entrance, through the house and down to the double height kitchen at garden level.
From the playroom window seat on the upper level, children (and adults) can climb onto a play-net suspended over the dining table.
The mezzanine library structure hangs from the roof apex with steel structure exposed, a place to relax or work with garden views and light. More on this - the built-in library joinery becomes part of the architecture as a storage wall and transforms into a gorgeous place to work looking out to the trees. There is also a sofa under large skylights to chill and read.
The kitchen and dining space has a Z-shaped double height space running through it with a full height pantry storage wall, large window seat and exposed brickwork running from inside to outside. The windows have slim frames and also stack fully for a fully indoor outdoor feel.
A holistic retrofit of the house provides a full thermal upgrade and passive stack ventilation throughout. The floor area of the house was doubled from 115m2 to 230m2 as part of the full house refurbishment and extension project.
A huge master bathroom is achieved with a freestanding bath, double sink, double shower and fantastic views without being overlooked.
The master bedroom has a walk-in wardrobe room with its own window.
The children's bathroom is fun with under the sea wallpaper as well as a separate shower and eaves bath tub under the skylight making great use of the eaves space.
The loft extension makes maximum use of the eaves to create two double bedrooms, an additional single eaves guest room / study and the eaves family bathroom.
5 bedrooms upstairs.
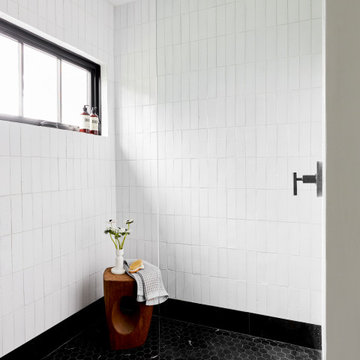
A vertical stacked pattern of our Glazed Thin Brick in Lewis Range along the walls to give the traditionally rustic material a streamlined spin.
Brick Shown: Lewis Range Brick
DESIGN
Bobby Berk
PHOTOS
Tramp Studio

Complete bathroom remodel with open concept
Immagine di una piccola stanza da bagno padronale minimalista con ante in stile shaker, ante marroni, doccia aperta, WC a due pezzi, piastrelle bianche, piastrelle in ceramica, pareti bianche, pavimento in gres porcellanato, lavabo sottopiano, top in quarzite, pavimento bianco, doccia aperta, top bianco, panca da doccia, un lavabo, mobile bagno incassato e boiserie
Immagine di una piccola stanza da bagno padronale minimalista con ante in stile shaker, ante marroni, doccia aperta, WC a due pezzi, piastrelle bianche, piastrelle in ceramica, pareti bianche, pavimento in gres porcellanato, lavabo sottopiano, top in quarzite, pavimento bianco, doccia aperta, top bianco, panca da doccia, un lavabo, mobile bagno incassato e boiserie

En suite master bathroom in Cotswold Country House
Ispirazione per una grande stanza da bagno padronale country con ante in stile shaker, ante grigie, doccia aperta, piastrelle di marmo, pareti verdi, pavimento in marmo, lavabo a colonna, due lavabi, mobile bagno freestanding, vasca freestanding, WC a due pezzi, top in vetro riciclato, pavimento grigio e pannellatura
Ispirazione per una grande stanza da bagno padronale country con ante in stile shaker, ante grigie, doccia aperta, piastrelle di marmo, pareti verdi, pavimento in marmo, lavabo a colonna, due lavabi, mobile bagno freestanding, vasca freestanding, WC a due pezzi, top in vetro riciclato, pavimento grigio e pannellatura
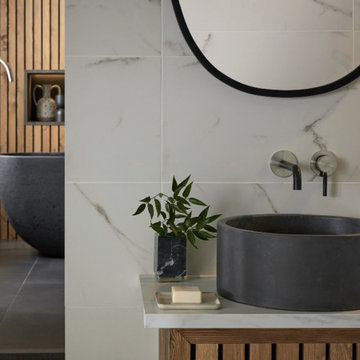
A fusion of colour and intricate textured accents, Knurled X Fusion is a collection of striking, two-toned bathroom taps and showering brassware.
Idee per una stanza da bagno minimal con vasca freestanding, doccia aperta, piastrelle di marmo, top in marmo, due lavabi, mobile bagno freestanding e pareti in legno
Idee per una stanza da bagno minimal con vasca freestanding, doccia aperta, piastrelle di marmo, top in marmo, due lavabi, mobile bagno freestanding e pareti in legno

Ispirazione per una grande stanza da bagno padronale moderna con ante in legno chiaro, vasca freestanding, doccia aperta, WC sospeso, piastrelle verdi, piastrelle in gres porcellanato, pareti bianche, pavimento in gres porcellanato, lavabo a consolle, top in marmo, pavimento bianco, doccia aperta, top bianco, un lavabo, mobile bagno sospeso, soffitto in carta da parati e pareti in legno
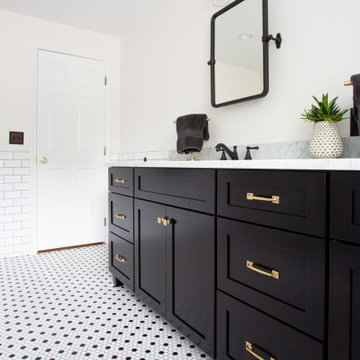
Foto di una stanza da bagno padronale tradizionale di medie dimensioni con ante in stile shaker, ante nere, doccia aperta, WC a due pezzi, piastrelle bianche, piastrelle in ceramica, pareti bianche, pavimento con piastrelle in ceramica, lavabo sottopiano, top in marmo, pavimento bianco, porta doccia a battente, top bianco, panca da doccia, due lavabi, mobile bagno incassato e boiserie
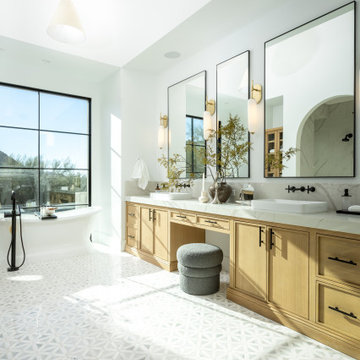
Idee per una grande stanza da bagno padronale classica con ante con bugna sagomata, ante beige, vasca freestanding, doccia aperta, WC a due pezzi, piastrelle bianche, piastrelle di marmo, pareti bianche, pavimento in marmo, lavabo a bacinella, top in quarzo composito, pavimento bianco, porta doccia a battente, top bianco, panca da doccia, due lavabi, mobile bagno incassato, soffitto a volta e carta da parati

A vibrant modern classic bathroom with decorative feature floor tiles and rustic subway wall tiles.
A combination of classic tap ware and mirrors with modern clean cut cabinetry and stone work throughout.
With an abundance of natural light spreading through a modern louver style window enhancing the strong textures and subtle colour variations of the subway wall tiles.
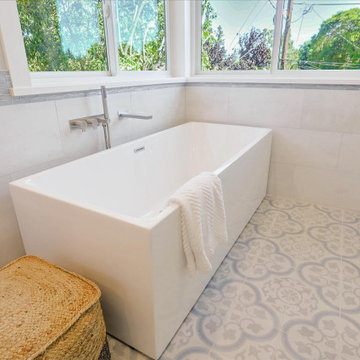
Esempio di una grande stanza da bagno padronale stile marino con ante in stile shaker, ante grigie, top in quarzo composito, due lavabi, mobile bagno freestanding, vasca freestanding, doccia aperta, WC a due pezzi, piastrelle bianche, piastrelle in gres porcellanato, pareti blu, pavimento con piastrelle in ceramica, lavabo sottopiano, pavimento blu, porta doccia a battente, top bianco, nicchia e boiserie
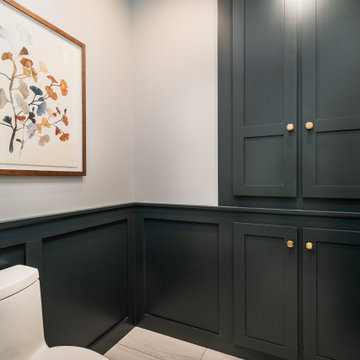
Where there was once a shower is now a large storage area
Foto di una stanza da bagno padronale tradizionale di medie dimensioni con ante in stile shaker, ante blu, doccia aperta, WC monopezzo, piastrelle grigie, piastrelle in ceramica, pareti grigie, pavimento con piastrelle a mosaico, lavabo sottopiano, top in quarzo composito, pavimento grigio, doccia aperta, top grigio, panca da doccia, due lavabi, mobile bagno freestanding e boiserie
Foto di una stanza da bagno padronale tradizionale di medie dimensioni con ante in stile shaker, ante blu, doccia aperta, WC monopezzo, piastrelle grigie, piastrelle in ceramica, pareti grigie, pavimento con piastrelle a mosaico, lavabo sottopiano, top in quarzo composito, pavimento grigio, doccia aperta, top grigio, panca da doccia, due lavabi, mobile bagno freestanding e boiserie
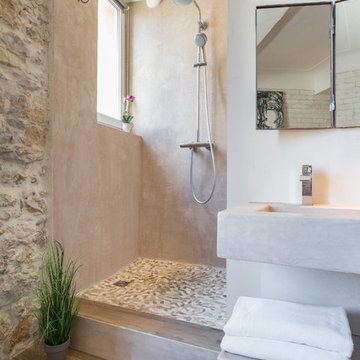
Franck Minieri © 2015 Houzz
Réalisation Thomas Lefèvre
Idee per una piccola stanza da bagno con doccia mediterranea con lavabo sospeso, doccia aperta, nessun'anta, pareti beige, pavimento in legno massello medio, top in cemento e doccia aperta
Idee per una piccola stanza da bagno con doccia mediterranea con lavabo sospeso, doccia aperta, nessun'anta, pareti beige, pavimento in legno massello medio, top in cemento e doccia aperta

Le puits de lumière a été habillé avec un adhésif sur un Plexiglas pour apporter un aspect déco a la lumière. À gauche, on a installé une grande douche 160 x 80 avec encastré dans le mur une niche pour poser les produits de douche. On installe également une grande paroi de douche totalement transparente pour garder visible tout le volume. À droite un ensemble de meuble blanc avec plan vasque en stratifié bois. Et au fond une superbe tapisserie poster pour donner de la profondeur et du contraste à cette salle de bain. On a l'impression qu'il s'agit d'un passage vers une luxuriante forêt.
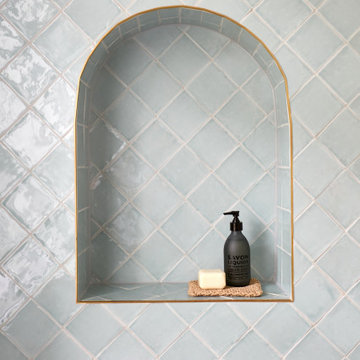
House 13 - Three Birds Renovations Pool House Bathroom with TileCloud Tiles. Using our Annangrove Carrara look tile on the floor paired with out Newport Sky Blue small square

In this master bath, we were able to install a vanity from our Cabinet line, Greenfield Cabinetry. These cabinets are all plywood boxes and soft close drawers and doors. They are furniture grade cabinets with limited lifetime warranty. also shown in this photo is a custom mirror and custom floating shelves to match. The double vessel sinks added the perfect amount of flair to this Rustic Farmhouse style Master Bath.
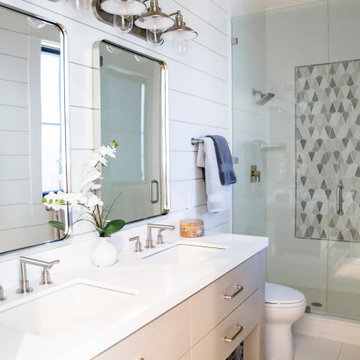
Charming bathroom with a five-light vanity light, double sink, and standing shower. Features polished chrome hardware and details, shiplap wall cover, and a unique shower tile design.
Bagni con doccia aperta - Foto e idee per arredare
7

