Bagni con doccia aperta e top in laminato - Foto e idee per arredare
Filtra anche per:
Budget
Ordina per:Popolari oggi
81 - 100 di 1.290 foto
1 di 3
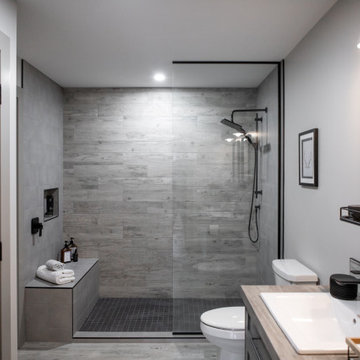
The master ensuite features a double vanity with a concrete look countertop, charcoal painted custom vanity and a large custom shower. The closet across from the vanity also houses the homeowner's washer and dryer. The walk-in closet can be accessed from the ensuite, as well as the bedroom.
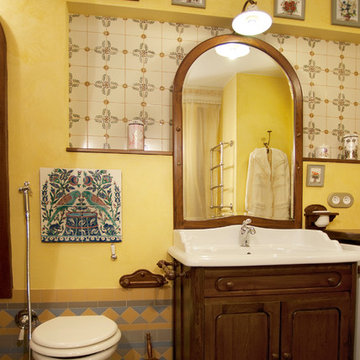
авторы проекта Маргарита Степанова и Анжелика Корнишова
Ispirazione per una stanza da bagno padronale minimalista di medie dimensioni con ante con riquadro incassato, ante marroni, vasca freestanding, doccia aperta, WC sospeso, piastrelle multicolore, piastrelle in ceramica, pareti gialle, pavimento con piastrelle in ceramica, lavabo integrato, top in laminato, pavimento multicolore, doccia con tenda e top bianco
Ispirazione per una stanza da bagno padronale minimalista di medie dimensioni con ante con riquadro incassato, ante marroni, vasca freestanding, doccia aperta, WC sospeso, piastrelle multicolore, piastrelle in ceramica, pareti gialle, pavimento con piastrelle in ceramica, lavabo integrato, top in laminato, pavimento multicolore, doccia con tenda e top bianco
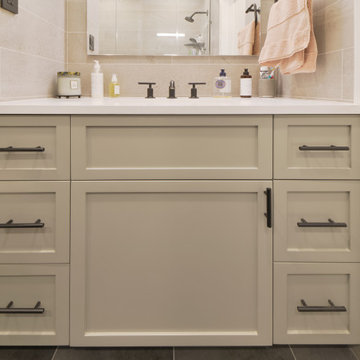
Contemporary Bath Renovation and Walk In Closet Remodel
Esempio di una stanza da bagno padronale contemporanea di medie dimensioni con ante lisce, ante grigie, doccia aperta, WC monopezzo, piastrelle multicolore, piastrelle in ceramica, pareti bianche, pavimento con piastrelle in ceramica, lavabo sottopiano, top in laminato, pavimento grigio, doccia con tenda e top bianco
Esempio di una stanza da bagno padronale contemporanea di medie dimensioni con ante lisce, ante grigie, doccia aperta, WC monopezzo, piastrelle multicolore, piastrelle in ceramica, pareti bianche, pavimento con piastrelle in ceramica, lavabo sottopiano, top in laminato, pavimento grigio, doccia con tenda e top bianco
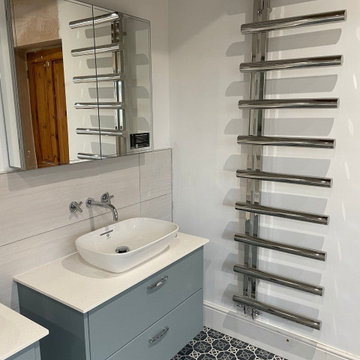
The Utopia 'You' wall hung units in Sea Green look stunning in this bathroom. The large drawers are great for storage of toiletries. Laufens SaphirKeramik basins look fantastic on the drawer units. The slim basins are sleek, and sophisticated. The Bisque Chime radiator in chrome is not only stylish, its a great way to keep towels warm.
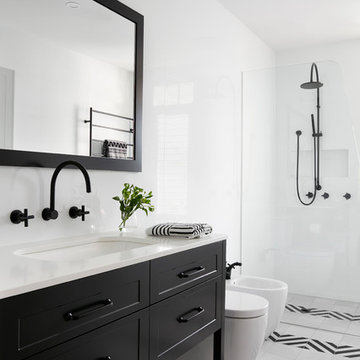
Tom Roe
Idee per una grande stanza da bagno padronale classica con ante con bugna sagomata, ante nere, doccia aperta, WC sospeso, piastrelle bianche, piastrelle in ceramica, pareti bianche, pavimento con piastrelle a mosaico, lavabo integrato, top in laminato, porta doccia a battente e top bianco
Idee per una grande stanza da bagno padronale classica con ante con bugna sagomata, ante nere, doccia aperta, WC sospeso, piastrelle bianche, piastrelle in ceramica, pareti bianche, pavimento con piastrelle a mosaico, lavabo integrato, top in laminato, porta doccia a battente e top bianco
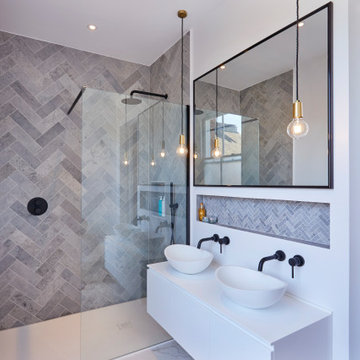
Esempio di una stanza da bagno con doccia design di medie dimensioni con ante lisce, ante bianche, doccia aperta, piastrelle grigie, piastrelle in gres porcellanato, pareti bianche, pavimento in gres porcellanato, lavabo a bacinella, top in laminato, porta doccia a battente, top bianco e pavimento grigio
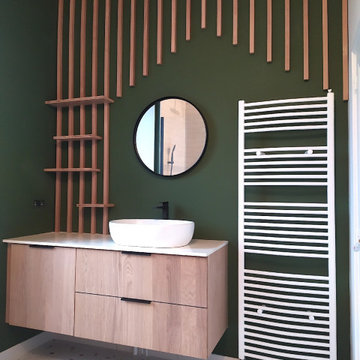
Cette salle de bain s'inspire de la nature afin de créer une ambiance Zen.
Les différents espaces de la salle de bains sont structurés par les couleurs et les matières. Ce vert profond, ce sol moucheté, ce bois naturel donne des allures de cabane dans les arbres.
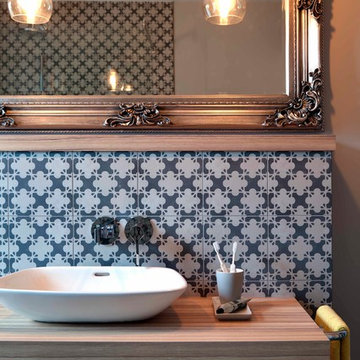
Fiona Walker-Arnott
Idee per una stanza da bagno minimal di medie dimensioni con ante lisce, ante in legno chiaro, doccia aperta, WC sospeso, piastrelle grigie, piastrelle in gres porcellanato, pareti grigie, pavimento in gres porcellanato, lavabo a bacinella e top in laminato
Idee per una stanza da bagno minimal di medie dimensioni con ante lisce, ante in legno chiaro, doccia aperta, WC sospeso, piastrelle grigie, piastrelle in gres porcellanato, pareti grigie, pavimento in gres porcellanato, lavabo a bacinella e top in laminato
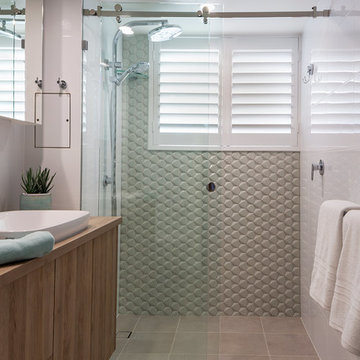
Robyn Rolton Photography
Ispirazione per una stanza da bagno padronale design di medie dimensioni con consolle stile comò, ante in legno scuro, doccia aperta, WC monopezzo, piastrelle multicolore, piastrelle in ceramica, pareti bianche, pavimento in gres porcellanato, lavabo a bacinella, top in laminato, pavimento grigio, porta doccia scorrevole e top multicolore
Ispirazione per una stanza da bagno padronale design di medie dimensioni con consolle stile comò, ante in legno scuro, doccia aperta, WC monopezzo, piastrelle multicolore, piastrelle in ceramica, pareti bianche, pavimento in gres porcellanato, lavabo a bacinella, top in laminato, pavimento grigio, porta doccia scorrevole e top multicolore
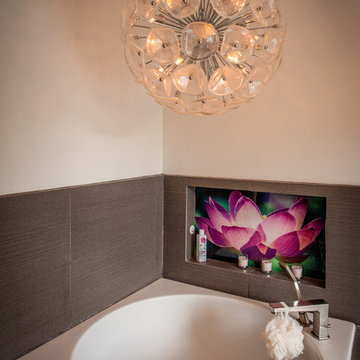
Eclectic master bath features orfuro bathtub, unique lighting, custom vanity and doors that open to the pool. Custom large graphic inset for bath products. Photo by Dan Bawden.
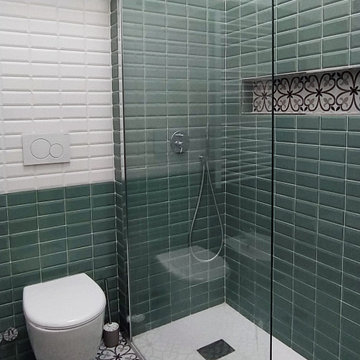
Ispirazione per una stanza da bagno padronale industriale di medie dimensioni con ante lisce, ante grigie, doccia aperta, WC a due pezzi, piastrelle verdi, piastrelle diamantate, pareti bianche, pavimento in cementine, lavabo a bacinella, top in laminato, pavimento multicolore, top grigio, nicchia, un lavabo e mobile bagno sospeso
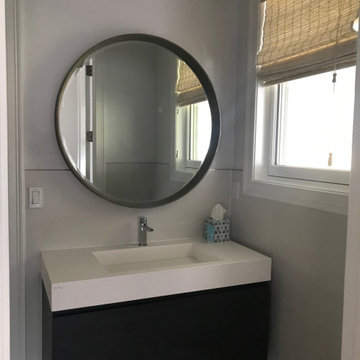
Esempio di una piccola stanza da bagno tradizionale con ante in legno bruno, doccia aperta, WC monopezzo, piastrelle grigie, piastrelle in ceramica, pareti grigie, pavimento con piastrelle in ceramica, lavabo integrato, top in laminato, pavimento grigio, doccia aperta, top bianco, un lavabo e mobile bagno sospeso
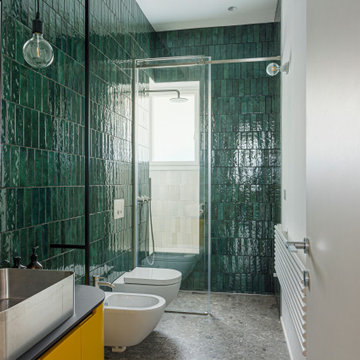
Bagno piano terra.
Rivestimento in piastrelle EQUIPE. Lavabo da appoggio, realizzato su misura su disegno del progettista in ACCIAIO INOX. Mobile realizzato su misura. Finitura ante LACCATO, interni LAMINATO.
Pavimentazione realizzata in marmo CEPPO DI GRE.
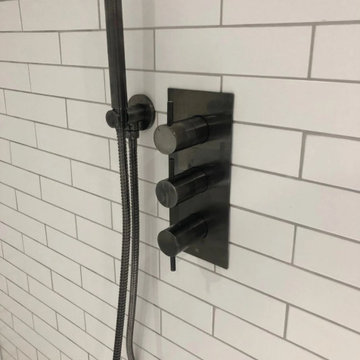
Indesign Richmond provide a full service solution for all wetroom projects within the residential and commercial sectors. From design and specification, through to installation, Indesign Richmond will manage the process from start to finish to ensure the most appropriate wetroom is designed and installed for your floor construction. As part of our After Care Service, all of our wetroom installations are covered by our unique 10 year installation guarantee.
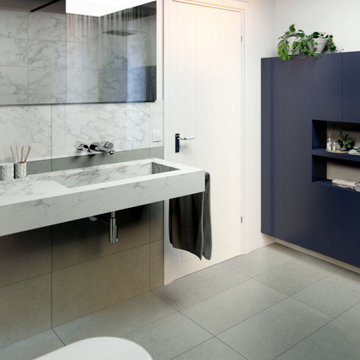
Bagno grigio e blu con lavabo integrato - Render fotorealistico
Idee per una stanza da bagno con doccia moderna di medie dimensioni con doccia aperta, piastrelle in gres porcellanato, pareti bianche, pavimento in gres porcellanato, lavabo integrato, pavimento grigio, doccia aperta, top multicolore, un lavabo, piastrelle multicolore, top in laminato e mobile bagno sospeso
Idee per una stanza da bagno con doccia moderna di medie dimensioni con doccia aperta, piastrelle in gres porcellanato, pareti bianche, pavimento in gres porcellanato, lavabo integrato, pavimento grigio, doccia aperta, top multicolore, un lavabo, piastrelle multicolore, top in laminato e mobile bagno sospeso
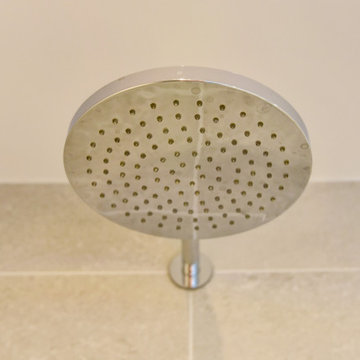
Multiple grey tones combine for this bathroom project in Hove, with traditional shaker-fitted furniture.
The Brief
Like many other bathroom renovations we tackle, this client sought to replace a traditional shower over bath with a walk-in shower space.
In terms of style, the space required a modernisation with a neutral design that wouldn’t age quickly.
The space needed to remain relatively spacious, yet with enough storage for all bathroom essentials. Other amenities like underfloor heating and a full-height towel rail were also favoured within the design.
Design Elements
Placing the shower in the corner of the room really dictated the remainder of the layout, with the fitted furniture then placed wall-to-wall beneath the window in the room.
The chosen furniture is a fitted option from British supplier R2. It is from their shaker style Stow range and has been selected in a complimenting Midnight Grey colourway.
The furniture is composed of a concealed cistern unit, semi-recessed basin space and then a two-drawer cupboard for storage. Atop, a White Marble work surface nicely finishes off this area of the room.
An R2 Altitude mirrored cabinet is used near the door area to add a little extra storage and important mirrored space.
Special Inclusions
The showering area required an inventive solution, resulting in small a platform being incorporated into the design. Within this area, a towel rail features, alongside a Crosswater shower screen and brassware from Arco.
The shower area shows the great tile combination that has been chosen for this space. A Natural Grey finish teams well with the Fusion Black accent tile used for the shower platform area.
Project Feedback
“My wife and I cannot speak highly enough of our recent kitchen and bathroom installations.
Alexanders were terrific all the way from initial estimate stage through to handover.
All of their fitters and staff were polite, professional, and very skilled tradespeople. We were very pleased that we asked them to carry out our work.“
The End Result
The result is a simple bath-to-shower room conversion that creates the spacious feel and modern design this client required.
Whether you’re considering a bath-to-shower redesign of your space or a simple bathroom renovation, discover how our expert designers can transform your space. Arrange a free design appointment in showroom or online today.
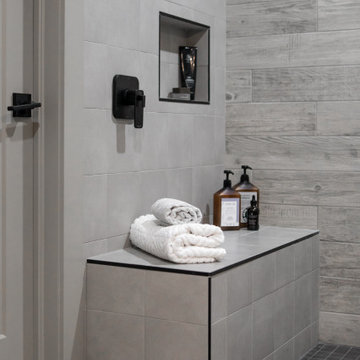
The master ensuite features a double vanity with a concrete look countertop, charcoal painted custom vanity and a large custom shower. The closet across from the vanity also houses the homeowner's washer and dryer. The walk-in closet can be accessed from the ensuite, as well as the bedroom.
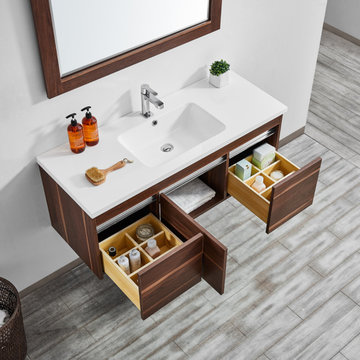
Retro charm meets contemporary style with Vinnova's Thomas. Includes soft-closing drawers and doors, flat style closures and durable acrylic drop-in sink.
Featured: Vinnova Thomas 60" Vanity
Color: Laminate veneer Walnut finish
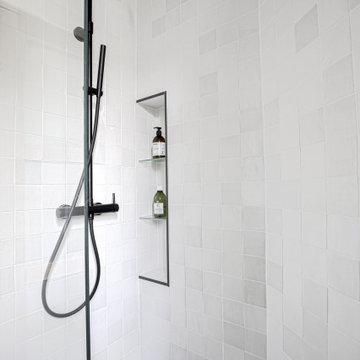
Ce studio de 20m2 était initialement dans un état de vétusté important.
Afin de le rendre fonctionnel et confortable, une transformation totale des volumes a été nécessaire, repensant l’ensemble des espaces utiles. De véritables zones de vie ont donc été créés, où espace bureau, table dinatoire rabattable et grande douche à l’italienne en font un ensemble optimisé et coquet.
L’ensemble de l’appartement se pare de tonalités naturelles où essences de bois et papier peint panoramique s’associent aux notes de vert pistache, tout en harmonie.
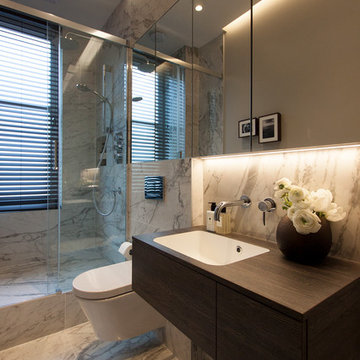
Patricia Hoyna
Foto di una piccola stanza da bagno con doccia minimal con ante marroni, doccia aperta, WC sospeso, piastrelle bianche, piastrelle di marmo, pareti grigie, pavimento in gres porcellanato, lavabo sospeso, top in laminato, pavimento bianco e porta doccia scorrevole
Foto di una piccola stanza da bagno con doccia minimal con ante marroni, doccia aperta, WC sospeso, piastrelle bianche, piastrelle di marmo, pareti grigie, pavimento in gres porcellanato, lavabo sospeso, top in laminato, pavimento bianco e porta doccia scorrevole
Bagni con doccia aperta e top in laminato - Foto e idee per arredare
5

