Bagni con doccia aperta e top in laminato - Foto e idee per arredare
Filtra anche per:
Budget
Ordina per:Popolari oggi
21 - 40 di 1.290 foto
1 di 3
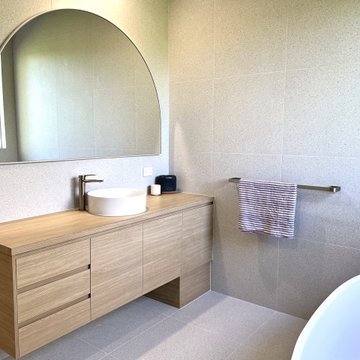
The custom cabinetry in this bathroom provides ample storage and even houses a laundry chute, to help keep the space tidy. The large arched mirror is a stunning feature and bounces light throughout the space.
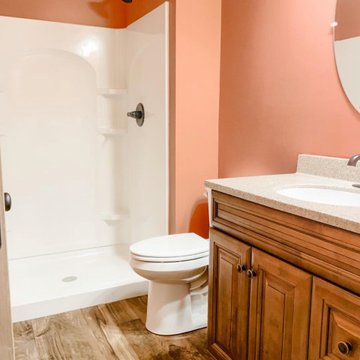
Idee per una stanza da bagno con doccia stile rurale con doccia aperta, pavimento in laminato, lavabo sottopiano, top in laminato, pavimento marrone, top beige, toilette, un lavabo e mobile bagno freestanding

The client was looking for a highly practical and clean-looking modernisation of this en-suite shower room. We opted to clad the entire room in wet wall shower panelling to give it the practicality the client was after. The subtle matt sage green was ideal for making the room look clean and modern, while the marble feature wall gave it a real sense of luxury. High quality cabinetry and shower fittings provided the perfect finish for this wonderful en-suite.

Immagine di una stanza da bagno padronale contemporanea di medie dimensioni con consolle stile comò, ante marroni, doccia aperta, WC monopezzo, piastrelle bianche, piastrelle diamantate, pareti bianche, pavimento in laminato, lavabo da incasso, top in laminato, pavimento beige, doccia con tenda, top beige, un lavabo e mobile bagno incassato

Bagno piano terra.
Dettaglio mobile su misura.
Lavabo da appoggio, realizzato su misura su disegno del progettista in ACCIAIO INOX.
Finitura ante LACCATO, interni LAMINATO.
Rivestimento in piastrelle EQUIPE.
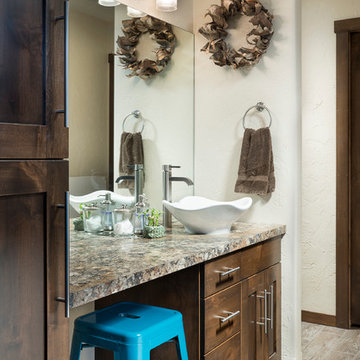
Master bathroom with tile plank floor, custom alder cabinets and vessel sink
Longviews Studios
Immagine di una stanza da bagno padronale american style di medie dimensioni con ante in stile shaker, ante in legno scuro, doccia aperta, piastrelle marroni, piastrelle in ceramica, pareti bianche, pavimento con piastrelle in ceramica, lavabo a bacinella e top in laminato
Immagine di una stanza da bagno padronale american style di medie dimensioni con ante in stile shaker, ante in legno scuro, doccia aperta, piastrelle marroni, piastrelle in ceramica, pareti bianche, pavimento con piastrelle in ceramica, lavabo a bacinella e top in laminato
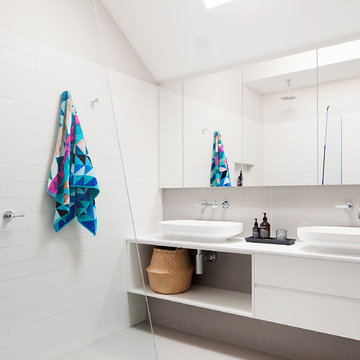
Photography by Shannon McGrath
Esempio di una piccola stanza da bagno con doccia contemporanea con lavabo a bacinella, ante bianche, doccia aperta, piastrelle diamantate, piastrelle bianche, top in laminato, doccia aperta e ante lisce
Esempio di una piccola stanza da bagno con doccia contemporanea con lavabo a bacinella, ante bianche, doccia aperta, piastrelle diamantate, piastrelle bianche, top in laminato, doccia aperta e ante lisce

Le puits de lumière a été habillé avec un adhésif sur un Plexiglas pour apporter un aspect déco a la lumière. À gauche, on a installé une grande douche 160 x 80 avec encastré dans le mur une niche pour poser les produits de douche. On installe également une grande paroi de douche totalement transparente pour garder visible tout le volume. À droite un ensemble de meuble blanc avec plan vasque en stratifié bois. Et au fond une superbe tapisserie poster pour donner de la profondeur et du contraste à cette salle de bain. On a l'impression qu'il s'agit d'un passage vers une luxuriante forêt.

Multiple grey tones combine for this bathroom project in Hove, with traditional shaker-fitted furniture.
The Brief
Like many other bathroom renovations we tackle, this client sought to replace a traditional shower over bath with a walk-in shower space.
In terms of style, the space required a modernisation with a neutral design that wouldn’t age quickly.
The space needed to remain relatively spacious, yet with enough storage for all bathroom essentials. Other amenities like underfloor heating and a full-height towel rail were also favoured within the design.
Design Elements
Placing the shower in the corner of the room really dictated the remainder of the layout, with the fitted furniture then placed wall-to-wall beneath the window in the room.
The chosen furniture is a fitted option from British supplier R2. It is from their shaker style Stow range and has been selected in a complimenting Midnight Grey colourway.
The furniture is composed of a concealed cistern unit, semi-recessed basin space and then a two-drawer cupboard for storage. Atop, a White Marble work surface nicely finishes off this area of the room.
An R2 Altitude mirrored cabinet is used near the door area to add a little extra storage and important mirrored space.
Special Inclusions
The showering area required an inventive solution, resulting in small a platform being incorporated into the design. Within this area, a towel rail features, alongside a Crosswater shower screen and brassware from Arco.
The shower area shows the great tile combination that has been chosen for this space. A Natural Grey finish teams well with the Fusion Black accent tile used for the shower platform area.
Project Feedback
“My wife and I cannot speak highly enough of our recent kitchen and bathroom installations.
Alexanders were terrific all the way from initial estimate stage through to handover.
All of their fitters and staff were polite, professional, and very skilled tradespeople. We were very pleased that we asked them to carry out our work.“
The End Result
The result is a simple bath-to-shower room conversion that creates the spacious feel and modern design this client required.
Whether you’re considering a bath-to-shower redesign of your space or a simple bathroom renovation, discover how our expert designers can transform your space. Arrange a free design appointment in showroom or online today.
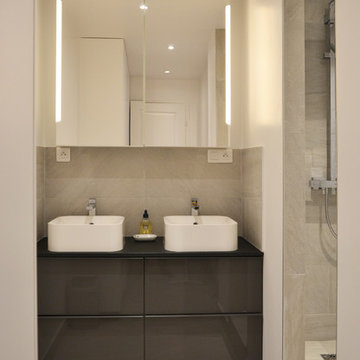
Idee per una stanza da bagno con doccia minimal di medie dimensioni con doccia aperta, piastrelle beige, piastrelle in ceramica, pareti bianche, pavimento con piastrelle in ceramica, lavabo sospeso, top in laminato e pavimento beige
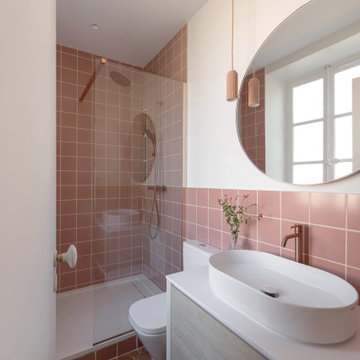
La nouvelle salle de bains créée propose un espace lumineux et confortable dans une ambiance toute "rose" des faïences à la robinetterie cuivrée en passant par la petite suspension.

This bathroom does double duty as the laundry center of the home.
Esempio di una stanza da bagno con doccia minimal di medie dimensioni con ante lisce, ante in legno chiaro, doccia aperta, WC a due pezzi, pareti bianche, pavimento in vinile, lavabo da incasso, top in laminato, pavimento multicolore, doccia con tenda, top grigio, lavanderia, un lavabo e mobile bagno incassato
Esempio di una stanza da bagno con doccia minimal di medie dimensioni con ante lisce, ante in legno chiaro, doccia aperta, WC a due pezzi, pareti bianche, pavimento in vinile, lavabo da incasso, top in laminato, pavimento multicolore, doccia con tenda, top grigio, lavanderia, un lavabo e mobile bagno incassato
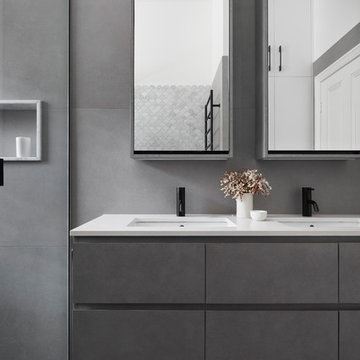
Tom Roe
Ispirazione per una stanza da bagno con doccia minimal di medie dimensioni con vasca freestanding, WC monopezzo, piastrelle multicolore, pareti bianche, pavimento in gres porcellanato, pavimento grigio, porta doccia a battente, ante lisce, ante beige, doccia aperta, piastrelle di ciottoli, lavabo integrato, top in laminato e top bianco
Ispirazione per una stanza da bagno con doccia minimal di medie dimensioni con vasca freestanding, WC monopezzo, piastrelle multicolore, pareti bianche, pavimento in gres porcellanato, pavimento grigio, porta doccia a battente, ante lisce, ante beige, doccia aperta, piastrelle di ciottoli, lavabo integrato, top in laminato e top bianco
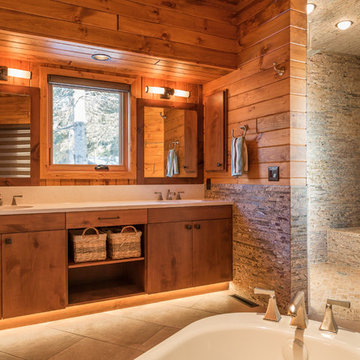
Idee per una grande stanza da bagno padronale stile rurale con ante lisce, ante in legno scuro, vasca freestanding, doccia aperta, piastrelle multicolore, pareti marroni, lavabo integrato, top in laminato, piastrelle a listelli, pavimento in gres porcellanato, pavimento marrone e doccia aperta
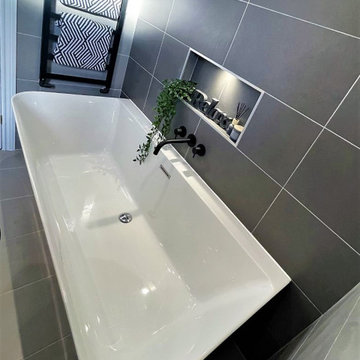
The D shaped bath was a superb choice in this bathroom. This bath with its thin outer is classy and sophisticated. D shaped baths have two curved edges. This shaped bath creates space with its shape and style. The wall mounted taps by JTP are the perfect partner to fill this bath for a luxurious soak after a long day! Having the niche above the bath is a lovely feature, allowing space for accessories and added light. Having the ladder radiator near the bath is great for having a nice warm towel ready for when you step out.
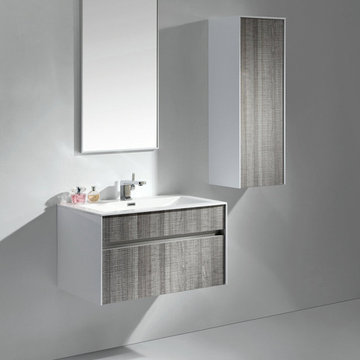
This floating wall-mounted bathroom vanity features the large cupboard with one spacious drawer for storing bathroom essentials. The clean, contemporary lines are enhanced by a crisp white integrated sink and a High Gloss White finished sides and Havana Oak Front finish.
Included in the Price:
Melamine Wood construction Console w/ 1 Drawer
Integrated European "DTC" Soft-Closing hardware
Reinforced Acrylic Composite Sink with Overflow
Installation Hardware
FREE Fast Shipping
Features:
High Gloss Finish Sides and Havana Oak Front
Crisp White Reinforced Acrylic Composite Sink
Rectangular Chrome Overflow
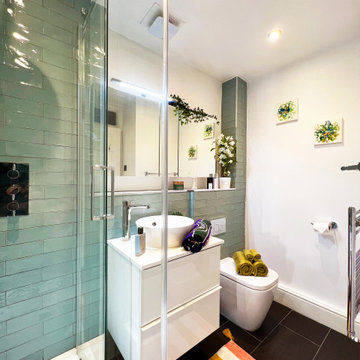
Bathroom vanity and Shower
Foto di una piccola stanza da bagno per bambini moderna con ante lisce, ante bianche, doccia aperta, piastrelle verdi, piastrelle in ceramica, pareti bianche, pavimento con piastrelle in ceramica, top in laminato, pavimento nero, porta doccia scorrevole, top bianco, un lavabo e mobile bagno sospeso
Foto di una piccola stanza da bagno per bambini moderna con ante lisce, ante bianche, doccia aperta, piastrelle verdi, piastrelle in ceramica, pareti bianche, pavimento con piastrelle in ceramica, top in laminato, pavimento nero, porta doccia scorrevole, top bianco, un lavabo e mobile bagno sospeso
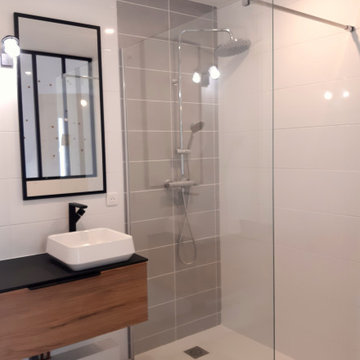
Pour la salle d'eau, nous avons opté pour un receveur extra plat, de la faïence grise et blanche en grands carreaux ainsi qu'un sol PVC adapté aux pièces humides. Le but était de rester dans des tons neutres et intemporels pour assurer la pérennité de cet espace.
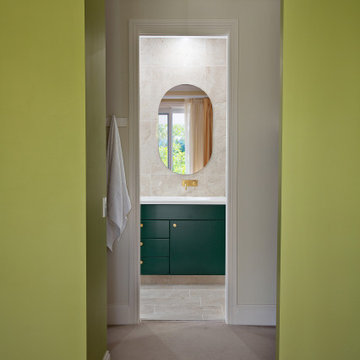
Ispirazione per una grande stanza da bagno padronale minimalista con ante in stile shaker, ante verdi, doccia aperta, WC monopezzo, piastrelle beige, piastrelle a specchio, pareti beige, pavimento in laminato, lavabo a bacinella, top in laminato, pavimento beige, doccia aperta, top bianco, due lavabi, mobile bagno incassato, soffitto a cassettoni e pareti in mattoni
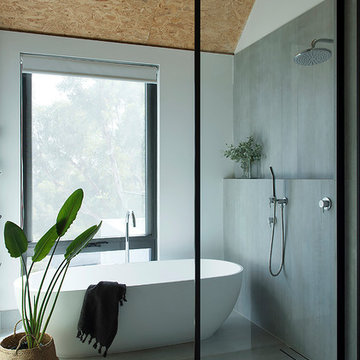
Master Ensuite
photo by Jody Darcy
Foto di una stanza da bagno padronale design di medie dimensioni con consolle stile comò, ante nere, vasca freestanding, doccia aperta, piastrelle grigie, piastrelle in ceramica, pareti bianche, pavimento con piastrelle in ceramica, lavabo a bacinella, top in laminato, pavimento grigio, doccia aperta e top nero
Foto di una stanza da bagno padronale design di medie dimensioni con consolle stile comò, ante nere, vasca freestanding, doccia aperta, piastrelle grigie, piastrelle in ceramica, pareti bianche, pavimento con piastrelle in ceramica, lavabo a bacinella, top in laminato, pavimento grigio, doccia aperta e top nero
Bagni con doccia aperta e top in laminato - Foto e idee per arredare
2

