Bagni con doccia aperta e top grigio - Foto e idee per arredare
Filtra anche per:
Budget
Ordina per:Popolari oggi
161 - 180 di 4.060 foto
1 di 3
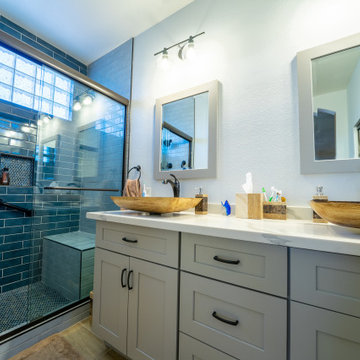
Esempio di una stanza da bagno padronale di medie dimensioni con ante in stile shaker, ante grigie, doccia aperta, piastrelle blu, piastrelle in ceramica, pareti grigie, pavimento con piastrelle in ceramica, lavabo a bacinella, top in vetro, porta doccia scorrevole, top grigio, panca da doccia, due lavabi e mobile bagno freestanding
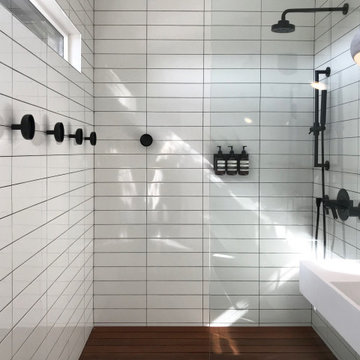
Immagine di una stanza da bagno padronale contemporanea con vasca freestanding, doccia aperta, WC monopezzo, piastrelle bianche, piastrelle in gres porcellanato, pareti bianche, pavimento in marmo, lavabo sottopiano, top in quarzo composito, pavimento bianco, doccia aperta, top grigio, due lavabi e mobile bagno sospeso
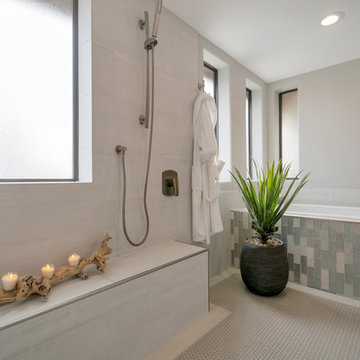
In this complete floor to ceiling removal, we created a zero-threshold walk-in shower, moved the shower and tub drain and removed the center cabinetry to create a MASSIVE walk-in shower with a drop in tub. As you walk in to the shower, controls are conveniently placed on the inside of the pony wall next to the custom soap niche. Fixtures include a standard shower head, rain head, two shower wands, tub filler with hand held wand, all in a brushed nickel finish. The custom countertop upper cabinet divides the vanity into His and Hers style vanity with low profile vessel sinks. There is a knee space with a dropped down countertop creating a perfect makeup vanity. Countertops are the gorgeous Everest Quartz. The Shower floor is a matte grey penny round, the shower wall tile is a 12x24 Cemento Bianco Cassero. The glass mosaic is called “White Ice Cube” and is used as a deco column in the shower and surrounds the drop-in tub. Finally, the flooring is a 9x36 Coastwood Malibu wood plank tile.

Shower tub area full send!
Immagine di una grande stanza da bagno padronale chic con ante in stile shaker, ante bianche, vasca freestanding, doccia aperta, WC a due pezzi, piastrelle beige, piastrelle in ceramica, pareti beige, pavimento in vinile, lavabo sottopiano, top in quarzite, pavimento marrone, porta doccia a battente, top grigio, nicchia e due lavabi
Immagine di una grande stanza da bagno padronale chic con ante in stile shaker, ante bianche, vasca freestanding, doccia aperta, WC a due pezzi, piastrelle beige, piastrelle in ceramica, pareti beige, pavimento in vinile, lavabo sottopiano, top in quarzite, pavimento marrone, porta doccia a battente, top grigio, nicchia e due lavabi

Originally this was an old 80's bathroom where the wall separated the vanity from the shower and toilet. By removing the wall and changing the window configuration, we were able to create this relaxing open floor plan master bathroom.
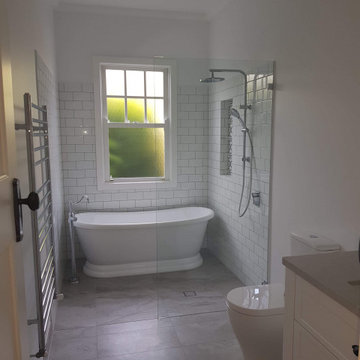
The freestanding bath makes a fantastic feature at the end of this elongated bathroom in the wet area.
Ispirazione per una piccola stanza da bagno padronale vittoriana con ante in stile shaker, ante bianche, vasca freestanding, doccia aperta, WC a due pezzi, piastrelle bianche, piastrelle in ceramica, pareti bianche, pavimento in gres porcellanato, lavabo sottopiano, top in quarzo composito, pavimento multicolore, doccia aperta, top grigio, nicchia, un lavabo, mobile bagno incassato e soffitto in legno
Ispirazione per una piccola stanza da bagno padronale vittoriana con ante in stile shaker, ante bianche, vasca freestanding, doccia aperta, WC a due pezzi, piastrelle bianche, piastrelle in ceramica, pareti bianche, pavimento in gres porcellanato, lavabo sottopiano, top in quarzo composito, pavimento multicolore, doccia aperta, top grigio, nicchia, un lavabo, mobile bagno incassato e soffitto in legno
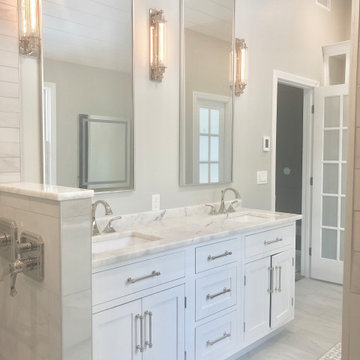
Idee per una grande stanza da bagno padronale chic con ante in stile shaker, ante bianche, doccia aperta, bidè, pareti grigie, top in marmo, porta doccia a battente, top grigio, panca da doccia, due lavabi, mobile bagno freestanding, soffitto a volta e pareti in perlinato
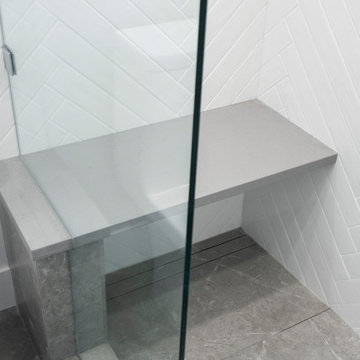
Foto di una stanza da bagno moderna di medie dimensioni con ante in stile shaker, ante bianche, doccia aperta, WC a due pezzi, piastrelle bianche, piastrelle in gres porcellanato, pareti bianche, pavimento in gres porcellanato, top in quarzo composito, pavimento grigio, porta doccia a battente, top grigio, panca da doccia, un lavabo e mobile bagno incassato
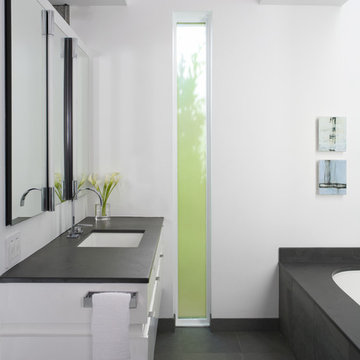
Featured in Home & Design Magazine, this Chevy Chase home was inspired by Hugh Newell Jacobsen and built/designed by Anthony Wilder's team of architects and designers.
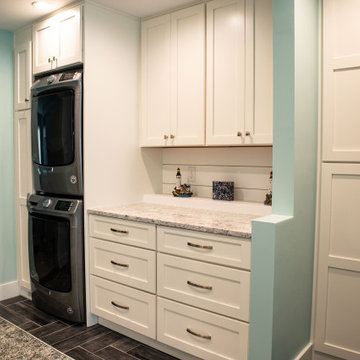
Esempio di una grande stanza da bagno padronale stile marinaro con vasca freestanding, doccia aperta, pareti blu, pavimento con piastrelle in ceramica, pavimento marrone, doccia aperta, top grigio, lavanderia, due lavabi e pareti in perlinato

This bathroom does double duty as the laundry center of the home.
Esempio di una stanza da bagno con doccia minimal di medie dimensioni con ante lisce, ante in legno chiaro, doccia aperta, WC a due pezzi, pareti bianche, pavimento in vinile, lavabo da incasso, top in laminato, pavimento multicolore, doccia con tenda, top grigio, lavanderia, un lavabo e mobile bagno incassato
Esempio di una stanza da bagno con doccia minimal di medie dimensioni con ante lisce, ante in legno chiaro, doccia aperta, WC a due pezzi, pareti bianche, pavimento in vinile, lavabo da incasso, top in laminato, pavimento multicolore, doccia con tenda, top grigio, lavanderia, un lavabo e mobile bagno incassato
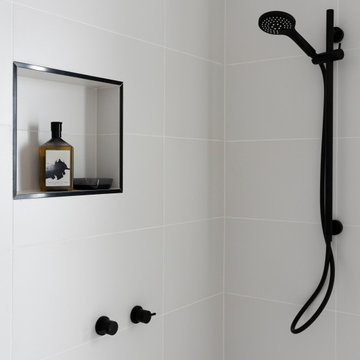
Esempio di una grande stanza da bagno padronale minimal con ante lisce, ante bianche, vasca freestanding, doccia aperta, WC a due pezzi, piastrelle bianche, piastrelle a mosaico, pareti bianche, pavimento con piastrelle in ceramica, lavabo integrato, pavimento grigio, doccia aperta, top grigio, nicchia, due lavabi e mobile bagno sospeso
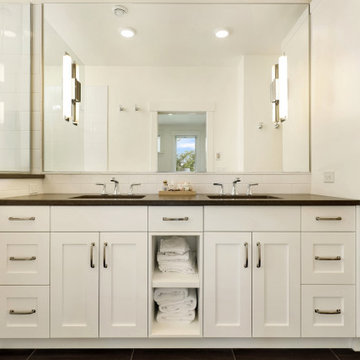
Situated on the north shore of Birch Point this high-performance beach home enjoys a view across Boundary Bay to White Rock, BC and the BC Coastal Range beyond. Designed for indoor, outdoor living the many decks, patios, porches, outdoor fireplace, and firepit welcome friends and family to gather outside regardless of the weather.
From a high-performance perspective this home was built to and certified by the Department of Energy’s Zero Energy Ready Home program and the EnergyStar program. In fact, an independent testing/rating agency was able to show that the home will only use 53% of the energy of a typical new home, all while being more comfortable and healthier. As with all high-performance homes we find a sweet spot that returns an excellent, comfortable, healthy home to the owners, while also producing a building that minimizes its environmental footprint.
Design by JWR Design
Photography by Radley Muller Photography
Interior Design by Markie Nelson Interior Design
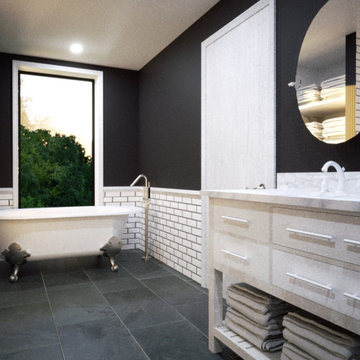
Dark tones contrast with bright trim in this master suite addition. The bathroom boasts an infinity shower and soaker tub, along with subway tile accents.
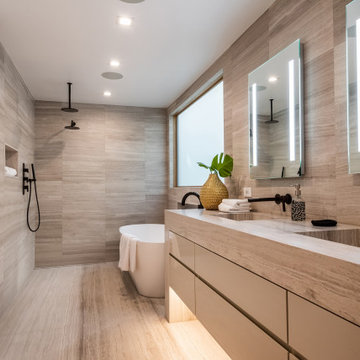
Immagine di una grande stanza da bagno padronale minimal con ante lisce, ante in legno chiaro, vasca freestanding, doccia aperta, piastrelle grigie, lavabo integrato, pavimento grigio, doccia aperta, top grigio, nicchia, due lavabi e mobile bagno sospeso
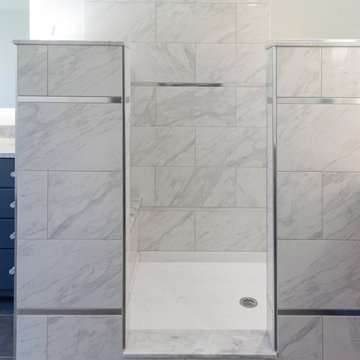
This serene master bathroom design forms part of a master suite that is sure to make every day brighter. The large master bathroom includes a separate toilet compartment with a Toto toilet for added privacy, and is connected to the bedroom and the walk-in closet, all via pocket doors. The main part of the bathroom includes a luxurious freestanding Victoria + Albert bathtub situated near a large window with a Riobel chrome floor mounted tub spout. It also has a one-of-a-kind open shower with a cultured marble gray shower base, 12 x 24 polished Venatino wall tile with 1" chrome Schluter Systems strips used as a unique decorative accent. The shower includes a storage niche and shower bench, along with rainfall and handheld showerheads, and a sandblasted glass panel. Next to the shower is an Amba towel warmer. The bathroom cabinetry by Koch and Company incorporates two vanity cabinets and a floor to ceiling linen cabinet, all in a Fairway door style in charcoal blue, accented by Alno hardware crystal knobs and a super white granite eased edge countertop. The vanity area also includes undermount sinks with chrome faucets, Granby sconces, and Luna programmable lit mirrors. This bathroom design is sure to inspire you when getting ready for the day or provide the ultimate space to relax at the end of the day!
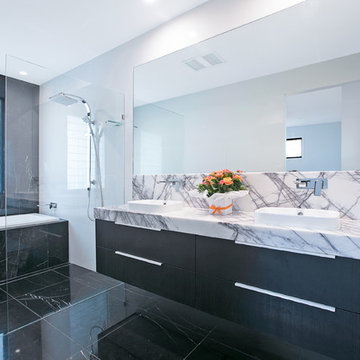
D'Arcy & Co
Idee per una grande stanza da bagno padronale contemporanea con ante lisce, ante nere, doccia aperta, pistrelle in bianco e nero, pareti bianche, lavabo a bacinella, pavimento nero, doccia aperta, pavimento con piastrelle in ceramica, top in quarzo composito, top grigio, WC a due pezzi e piastrelle in ceramica
Idee per una grande stanza da bagno padronale contemporanea con ante lisce, ante nere, doccia aperta, pistrelle in bianco e nero, pareti bianche, lavabo a bacinella, pavimento nero, doccia aperta, pavimento con piastrelle in ceramica, top in quarzo composito, top grigio, WC a due pezzi e piastrelle in ceramica
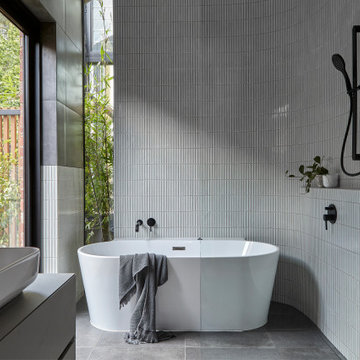
Ensuite bathing , contemplation and meditation.
Idee per una stanza da bagno padronale contemporanea di medie dimensioni con ante lisce, ante grigie, vasca freestanding, doccia aperta, WC sospeso, piastrelle multicolore, piastrelle in gres porcellanato, pareti multicolore, pavimento in gres porcellanato, lavabo a bacinella, top piastrellato, pavimento grigio, doccia aperta, top grigio, un lavabo, mobile bagno incassato e soffitto a volta
Idee per una stanza da bagno padronale contemporanea di medie dimensioni con ante lisce, ante grigie, vasca freestanding, doccia aperta, WC sospeso, piastrelle multicolore, piastrelle in gres porcellanato, pareti multicolore, pavimento in gres porcellanato, lavabo a bacinella, top piastrellato, pavimento grigio, doccia aperta, top grigio, un lavabo, mobile bagno incassato e soffitto a volta
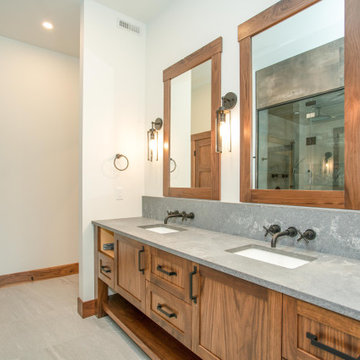
Idee per una stanza da bagno padronale american style con ante con bugna sagomata, ante marroni, WC monopezzo, pareti bianche, pavimento con piastrelle in ceramica, top grigio, due lavabi, mobile bagno incassato, doccia aperta, lavabo sottopiano, pavimento grigio, porta doccia a battente e toilette
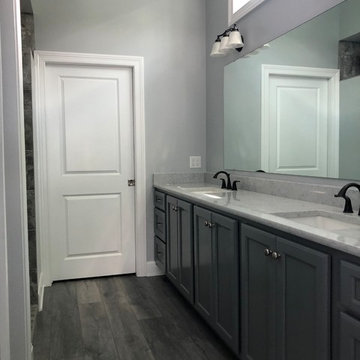
Immagine di una stanza da bagno padronale stile americano di medie dimensioni con ante con riquadro incassato, ante grigie, doccia aperta, WC monopezzo, piastrelle multicolore, piastrelle in ceramica, pareti grigie, pavimento in legno massello medio, lavabo sottopiano, top in quarzo composito, pavimento marrone, doccia aperta e top grigio
Bagni con doccia aperta e top grigio - Foto e idee per arredare
9

