Bagni con doccia aperta e top grigio - Foto e idee per arredare
Filtra anche per:
Budget
Ordina per:Popolari oggi
101 - 120 di 4.060 foto
1 di 3

OYSTER LINEN
Sheree and the KBE team completed this project from start to finish. Featuring this stunning curved island servery.
Keeping a luxe feel throughout all the joinery areas, using a light satin polyurethane and solid bronze hardware.
- Custom designed and manufactured kitchen, finished in satin two tone grey polyurethane
- Feature curved island slat panelling
- 40mm thick bench top, in 'Carrara Gioia' marble
- Stone splashback
- Fully integrated fridge/ freezer & dishwasher
- Bronze handles
- Blum hardware
- Walk in pantry
- Bi-fold cabinet doors
- Floating Vanity
Sheree Bounassif, Kitchens by Emanuel

Esempio di una stanza da bagno padronale design di medie dimensioni con ante lisce, ante beige, doccia aperta, WC sospeso, piastrelle bianche, piastrelle in ceramica, pareti beige, pavimento con piastrelle in ceramica, lavabo a consolle, top in quarzite, pavimento multicolore, doccia aperta, top grigio, due lavabi e mobile bagno sospeso

We added a polished nickel walk in shower with marble floor & wall tiles to the master en-suite bathroom of our West Dulwich Family Home
Foto di una grande stanza da bagno padronale design con ante in stile shaker, ante nere, vasca freestanding, doccia aperta, WC monopezzo, piastrelle multicolore, piastrelle di marmo, pareti verdi, pavimento in marmo, top in marmo, pavimento grigio, doccia aperta, top grigio, due lavabi e mobile bagno freestanding
Foto di una grande stanza da bagno padronale design con ante in stile shaker, ante nere, vasca freestanding, doccia aperta, WC monopezzo, piastrelle multicolore, piastrelle di marmo, pareti verdi, pavimento in marmo, top in marmo, pavimento grigio, doccia aperta, top grigio, due lavabi e mobile bagno freestanding
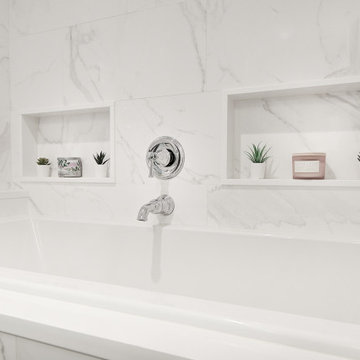
This family expanded their living space with a new family room extension with a large bathroom and a laundry room. The new roomy family room has reclaimed beams on the ceiling, porcelain wood look flooring and a wood burning fireplace with a stone facade going straight up the cathedral ceiling. The fireplace hearth is raised with the TV mounted over the reclaimed wood mantle. The new bathroom is larger than the existing was with light and airy porcelain tile that looks like marble without the maintenance hassle. The unique stall shower and platform tub combination is separated from the rest of the bathroom by a clear glass shower door and partition. The trough drain located near the tub platform keep the water from flowing past the curbless entry. Complimenting the light and airy feel of the new bathroom is a white vanity with a light gray quartz top and light gray paint on the walls. To complete this new addition to the home we added a laundry room complete with plenty of additional storage and stackable washer and dryer.
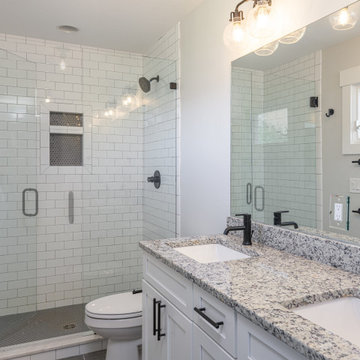
Immagine di una stanza da bagno padronale tradizionale di medie dimensioni con ante in stile shaker, ante bianche, doccia aperta, WC monopezzo, piastrelle bianche, piastrelle in ceramica, pareti grigie, pavimento con piastrelle in ceramica, lavabo sottopiano, top in granito, pavimento grigio, porta doccia a battente, top grigio, nicchia, due lavabi e mobile bagno incassato
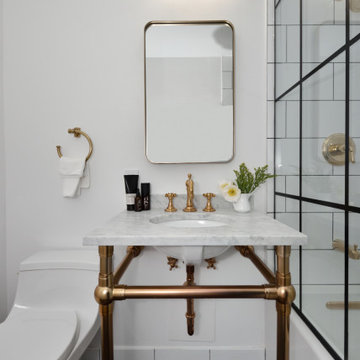
Immagine di una piccola stanza da bagno con doccia tradizionale con nessun'anta, ante grigie, vasca da incasso, doccia aperta, WC monopezzo, piastrelle bianche, pareti bianche, pavimento con piastrelle in ceramica, lavabo sottopiano, top in marmo, pavimento nero, top grigio, un lavabo e mobile bagno freestanding
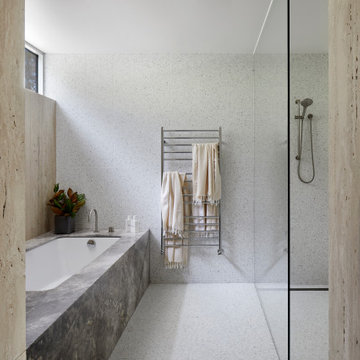
A rickety 1960s beach shack occupied this sandy site close to Diamond Bay on Victoria's Mornington Peninsula. The sophisticated and well-travelled owners sought to retain its relaxed midcentury holiday house feel whilst extending and renovating both levels to a more appropriate level of comfort and elegance for them.

Immagine di una piccola stanza da bagno padronale etnica con consolle stile comò, ante grigie, vasca giapponese, doccia aperta, piastrelle grigie, piastrelle in gres porcellanato, pareti bianche, pavimento in legno massello medio, top in quarzo composito, pavimento marrone, porta doccia a battente e top grigio
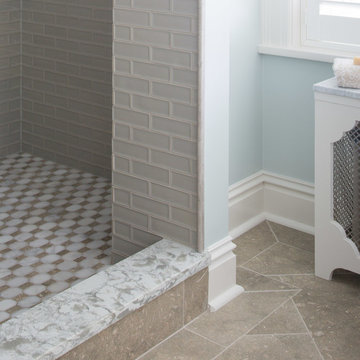
Idee per una stanza da bagno padronale classica di medie dimensioni con ante a filo, ante bianche, vasca freestanding, doccia aperta, WC a due pezzi, piastrelle beige, piastrelle diamantate, pareti blu, pavimento in pietra calcarea, lavabo sottopiano, top in marmo, pavimento beige, doccia aperta e top grigio
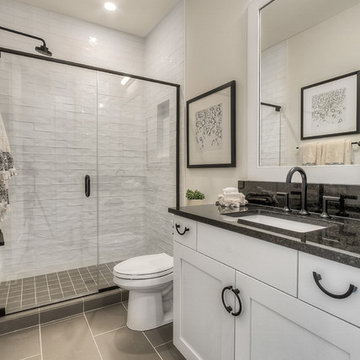
Immagine di una stanza da bagno con doccia tradizionale con ante con riquadro incassato, ante bianche, doccia aperta, piastrelle bianche, pareti bianche, lavabo sottopiano, pavimento bianco, porta doccia a battente e top grigio
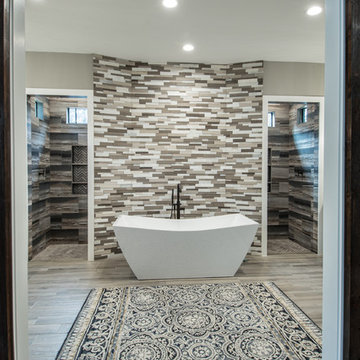
Foto di una stanza da bagno padronale minimal di medie dimensioni con ante con riquadro incassato, ante in legno bruno, vasca freestanding, doccia aperta, WC a due pezzi, piastrelle marroni, piastrelle in gres porcellanato, pareti grigie, pavimento in gres porcellanato, lavabo sottopiano, top in pietra calcarea, pavimento marrone, doccia aperta e top grigio

Situated along the coastal foreshore of Inverloch surf beach, this 7.4 star energy efficient home represents a lifestyle change for our clients. ‘’The Nest’’, derived from its nestled-among-the-trees feel, is a peaceful dwelling integrated into the beautiful surrounding landscape.
Inspired by the quintessential Australian landscape, we used rustic tones of natural wood, grey brickwork and deep eucalyptus in the external palette to create a symbiotic relationship between the built form and nature.
The Nest is a home designed to be multi purpose and to facilitate the expansion and contraction of a family household. It integrates users with the external environment both visually and physically, to create a space fully embracive of nature.

This is a New Construction project where clients with impeccable sense of design created a highly functional, relaxing and beautiful space. This Manhattan beach custom home showcases a modern kitchen and exterior that invites an openness to the Californian indoor/ outdoor lifestyle. We at Lux Builders really enjoy working in our own back yard completing renovations, new builds and remodeling service's for Manhattan beach and all of the South Bay and coastal cities of Los Angeles.

modern country house en-suite green bathroom 3D design and final space, green smoke panelling and walk in shower
Idee per una stanza da bagno padronale country di medie dimensioni con ante lisce, ante nere, vasca freestanding, doccia aperta, WC monopezzo, piastrelle verdi, piastrelle in gres porcellanato, pareti verdi, pavimento con piastrelle in ceramica, lavabo a bacinella, top in quarzite, pavimento multicolore, doccia aperta, top grigio, due lavabi, mobile bagno freestanding, soffitto a volta e pannellatura
Idee per una stanza da bagno padronale country di medie dimensioni con ante lisce, ante nere, vasca freestanding, doccia aperta, WC monopezzo, piastrelle verdi, piastrelle in gres porcellanato, pareti verdi, pavimento con piastrelle in ceramica, lavabo a bacinella, top in quarzite, pavimento multicolore, doccia aperta, top grigio, due lavabi, mobile bagno freestanding, soffitto a volta e pannellatura

The client was looking for a highly practical and clean-looking modernisation of this en-suite shower room. We opted to clad the entire room in wet wall shower panelling to give it the practicality the client was after. The subtle matt sage green was ideal for making the room look clean and modern, while the marble feature wall gave it a real sense of luxury. High quality cabinetry and shower fittings provided the perfect finish for this wonderful en-suite.
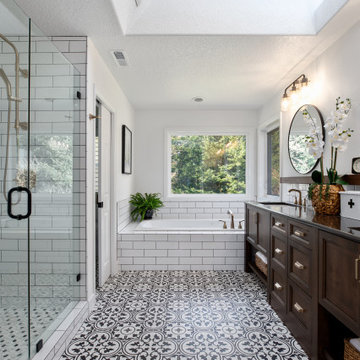
The master bathroom remodel features a new wood vanity, round mirrors, white subway tile with dark grout, and patterned black and white floor tile.
Esempio di una piccola stanza da bagno con doccia tradizionale con ante con riquadro incassato, ante in legno scuro, vasca da incasso, doccia aperta, WC a due pezzi, piastrelle grigie, piastrelle in gres porcellanato, pareti grigie, pavimento in gres porcellanato, lavabo sottopiano, top in quarzo composito, pavimento nero, doccia aperta, top grigio, toilette, due lavabi e mobile bagno freestanding
Esempio di una piccola stanza da bagno con doccia tradizionale con ante con riquadro incassato, ante in legno scuro, vasca da incasso, doccia aperta, WC a due pezzi, piastrelle grigie, piastrelle in gres porcellanato, pareti grigie, pavimento in gres porcellanato, lavabo sottopiano, top in quarzo composito, pavimento nero, doccia aperta, top grigio, toilette, due lavabi e mobile bagno freestanding
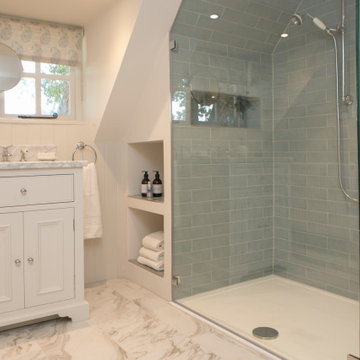
A complete refurbishment of the Master Bedroom En-suite. This was a very complicated space to configure as it had to accommodate a full size free-standing bath and a large walk-in shower with bespoke glass. We disguised the wardrobe by cutting the door into the tongue and groove paneling for a discrete finish.
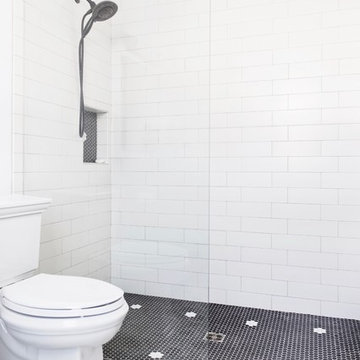
Tile choice: I chose a patterned tile and stoped the pattern at the threshold of the shower and changed materials. Both tiles have a rough "grip" but this is a curb less entry. The smaller tiles in the shower are dotted with "white" flowers to allow for depth perception.
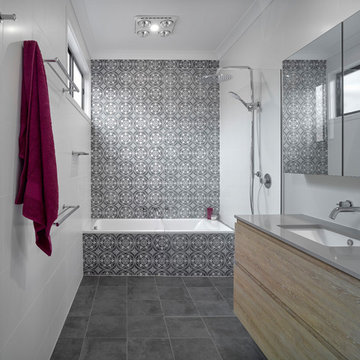
Phil Handforth Architectural Photography
Foto di una piccola stanza da bagno con doccia design con ante lisce, ante in legno chiaro, vasca da incasso, doccia aperta, WC a due pezzi, piastrelle blu, piastrelle in ceramica, pareti multicolore, pavimento in gres porcellanato, lavabo sottopiano, top in quarzo composito, pavimento grigio, doccia aperta e top grigio
Foto di una piccola stanza da bagno con doccia design con ante lisce, ante in legno chiaro, vasca da incasso, doccia aperta, WC a due pezzi, piastrelle blu, piastrelle in ceramica, pareti multicolore, pavimento in gres porcellanato, lavabo sottopiano, top in quarzo composito, pavimento grigio, doccia aperta e top grigio
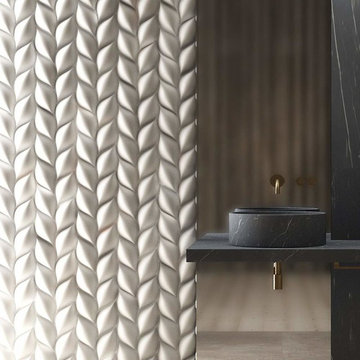
Every stone possess a potential to create a unique pice, it just needs to be formed and led by the natural process. The original material will become precious object. Maestrobath design provides an added value to the products. It enhances the stone material via combination of handcrafted work and mechanical process with the latest technology. Sculpted out of stones native to South East Asia, Bali marble vessel sink will transform any bathroom to a contemporary bathroom. This luxurious black sink can fit in any powder room and give your washroom a serene and clean feel. This circular durable stone sink is easy to install and maintain. Bali is also available in Beige.
Bagni con doccia aperta e top grigio - Foto e idee per arredare
6

