Bagni con doccia aperta e piastrelle in pietra - Foto e idee per arredare
Filtra anche per:
Budget
Ordina per:Popolari oggi
21 - 40 di 6.273 foto
1 di 3
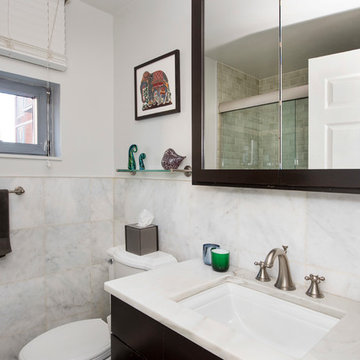
Idee per una piccola stanza da bagno con doccia classica con ante lisce, ante in legno bruno, doccia aperta, WC monopezzo, piastrelle in pietra, pareti bianche, pavimento in marmo, lavabo sottopiano e top in marmo
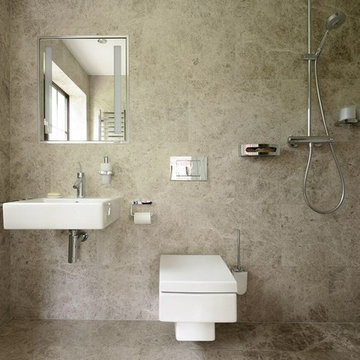
Silver Shadow Honed Marble
Foto di una piccola stanza da bagno con doccia minimalista con lavabo sospeso, doccia aperta, WC sospeso, piastrelle grigie, piastrelle in pietra, pavimento in marmo e doccia aperta
Foto di una piccola stanza da bagno con doccia minimalista con lavabo sospeso, doccia aperta, WC sospeso, piastrelle grigie, piastrelle in pietra, pavimento in marmo e doccia aperta
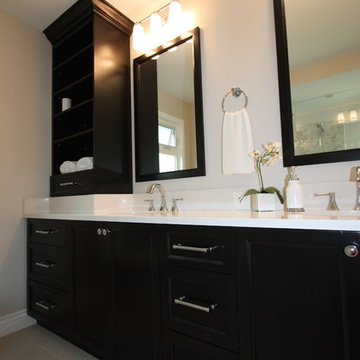
A built-in alcove tub transformed into a "party shower"
Foto di una grande stanza da bagno padronale tradizionale con lavabo sottopiano, ante in stile shaker, ante in legno bruno, top in quarzo composito, doccia aperta, WC a due pezzi, piastrelle bianche, piastrelle in pietra, pareti grigie e pavimento in gres porcellanato
Foto di una grande stanza da bagno padronale tradizionale con lavabo sottopiano, ante in stile shaker, ante in legno bruno, top in quarzo composito, doccia aperta, WC a due pezzi, piastrelle bianche, piastrelle in pietra, pareti grigie e pavimento in gres porcellanato

Variations of materials implemented compose a pure color palette by their varying degrees of white and gray, while luminescent Italian Calacutta marble provides the narrative in this sleek master bathroom that is reminiscent of a hi-end spa, where the minimal distractions of modern lines create a haven for relaxation.
Dan Piassick
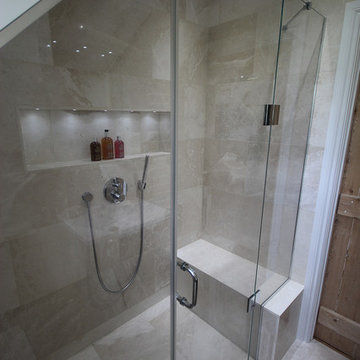
This bathroom was an awkward shape so we created a bespoke shower door. The seat has been created due to the staircase below.
Shane Fraser
Esempio di una piccola stanza da bagno con doccia contemporanea con lavabo sospeso, doccia aperta, WC sospeso, piastrelle beige, piastrelle in pietra, pareti beige e pavimento in marmo
Esempio di una piccola stanza da bagno con doccia contemporanea con lavabo sospeso, doccia aperta, WC sospeso, piastrelle beige, piastrelle in pietra, pareti beige e pavimento in marmo
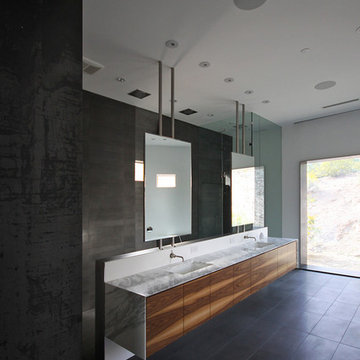
Looking through a new cased opening clad in hot rolled steel, the renovated master bathroom is comprised of a new floating vanity, a walk-in shower, a steam shower, and a free standing bathtub. Plain sliced black walnut and Calacatta Oro stone clad the master vanity. Basalt stone in various configurations finish the floor of the space and the walk-in shower. Custom stainless steel supports allow for the mirrors to float in the space while creating some separation of the master shower from the master bathroom.
Photos by Chen + Suchart Studio LLC
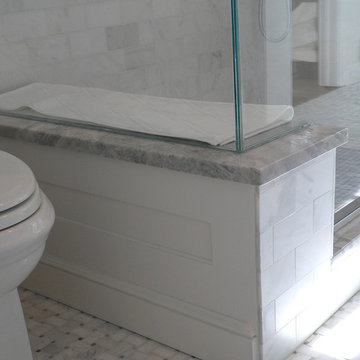
This Jack & Jill bathroom was part of an addition to this lovely 4 bedroom home in the Tokeneke section of Darien, CT. The finishes selected were tranquil yet light and bright. The wainscot panels were designed to flow right to the vanities and the backsplash tile was incorporated to give an uninterrupted feel.

Eddy Joaquim
Foto di una stanza da bagno padronale moderna di medie dimensioni con lavabo rettangolare, ante lisce, ante beige, top in superficie solida, vasca freestanding, doccia aperta, piastrelle grigie, piastrelle in pietra, pareti bianche, pavimento in marmo e doccia aperta
Foto di una stanza da bagno padronale moderna di medie dimensioni con lavabo rettangolare, ante lisce, ante beige, top in superficie solida, vasca freestanding, doccia aperta, piastrelle grigie, piastrelle in pietra, pareti bianche, pavimento in marmo e doccia aperta
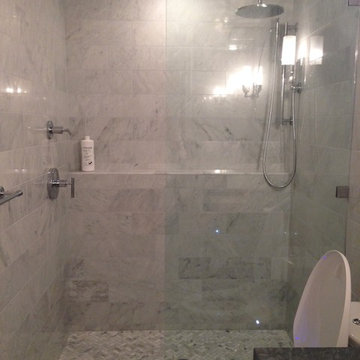
Bath remodel
Esempio di una piccola stanza da bagno con doccia tradizionale con lavabo sottopiano, nessun'anta, top in marmo, doccia aperta, WC monopezzo, piastrelle grigie, piastrelle in pietra, pareti grigie e pavimento in marmo
Esempio di una piccola stanza da bagno con doccia tradizionale con lavabo sottopiano, nessun'anta, top in marmo, doccia aperta, WC monopezzo, piastrelle grigie, piastrelle in pietra, pareti grigie e pavimento in marmo
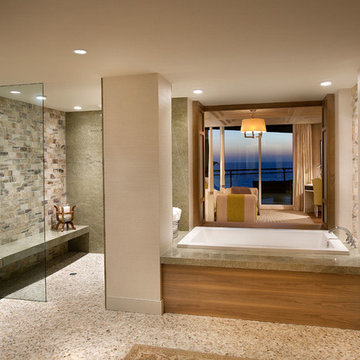
Foto di una stanza da bagno stile marino con vasca da incasso, doccia aperta, piastrelle grigie, piastrelle in pietra, pareti grigie, pavimento con piastrelle di ciottoli, pavimento beige e doccia aperta

This 4 bedroom (2 en suite), 4.5 bath home features vertical board–formed concrete expressed both outside and inside, complemented by exposed structural steel, Western Red Cedar siding, gray stucco, and hot rolled steel soffits. An outdoor patio features a covered dining area and fire pit. Hydronically heated with a supplemental forced air system; a see-through fireplace between dining and great room; Henrybuilt cabinetry throughout; and, a beautiful staircase by MILK Design (Chicago). The owner contributed to many interior design details, including tile selection and layout.

Hood House is a playful protector that respects the heritage character of Carlton North whilst celebrating purposeful change. It is a luxurious yet compact and hyper-functional home defined by an exploration of contrast: it is ornamental and restrained, subdued and lively, stately and casual, compartmental and open.
For us, it is also a project with an unusual history. This dual-natured renovation evolved through the ownership of two separate clients. Originally intended to accommodate the needs of a young family of four, we shifted gears at the eleventh hour and adapted a thoroughly resolved design solution to the needs of only two. From a young, nuclear family to a blended adult one, our design solution was put to a test of flexibility.
The result is a subtle renovation almost invisible from the street yet dramatic in its expressive qualities. An oblique view from the northwest reveals the playful zigzag of the new roof, the rippling metal hood. This is a form-making exercise that connects old to new as well as establishing spatial drama in what might otherwise have been utilitarian rooms upstairs. A simple palette of Australian hardwood timbers and white surfaces are complimented by tactile splashes of brass and rich moments of colour that reveal themselves from behind closed doors.
Our internal joke is that Hood House is like Lazarus, risen from the ashes. We’re grateful that almost six years of hard work have culminated in this beautiful, protective and playful house, and so pleased that Glenda and Alistair get to call it home.

Walk-in shower, carrara marble tile, bench seat. Outdoor shower.
Ispirazione per una stanza da bagno padronale stile marinaro di medie dimensioni con ante lisce, ante verdi, doccia aperta, piastrelle grigie, piastrelle in pietra, pavimento in mattoni, lavabo sottopiano, top in marmo, porta doccia a battente, top bianco, nicchia, un lavabo e mobile bagno incassato
Ispirazione per una stanza da bagno padronale stile marinaro di medie dimensioni con ante lisce, ante verdi, doccia aperta, piastrelle grigie, piastrelle in pietra, pavimento in mattoni, lavabo sottopiano, top in marmo, porta doccia a battente, top bianco, nicchia, un lavabo e mobile bagno incassato
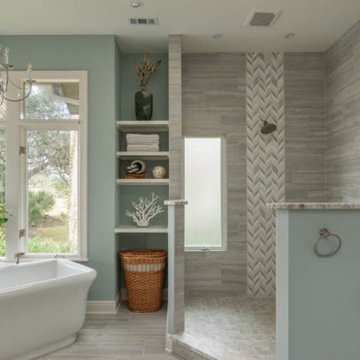
Idee per una grande stanza da bagno padronale costiera con ante con riquadro incassato, ante bianche, vasca freestanding, doccia aperta, piastrelle beige, piastrelle in pietra, pareti verdi, lavabo sottopiano, doccia aperta e top multicolore

Contemporary style bathroom of modern family residence in Marrakech, Morocco.
Ispirazione per una stanza da bagno padronale design di medie dimensioni con nessun'anta, ante beige, vasca da incasso, doccia aperta, piastrelle beige, piastrelle in pietra, pareti beige, pavimento in marmo, lavabo rettangolare, top in marmo, pavimento beige, doccia aperta, top beige, due lavabi e mobile bagno incassato
Ispirazione per una stanza da bagno padronale design di medie dimensioni con nessun'anta, ante beige, vasca da incasso, doccia aperta, piastrelle beige, piastrelle in pietra, pareti beige, pavimento in marmo, lavabo rettangolare, top in marmo, pavimento beige, doccia aperta, top beige, due lavabi e mobile bagno incassato
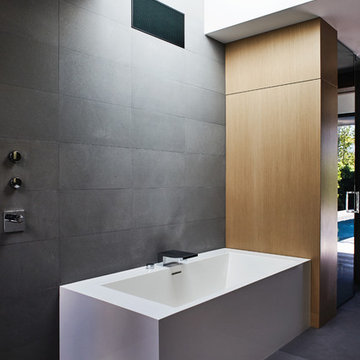
Esempio di una grande stanza da bagno padronale design con ante lisce, ante in legno chiaro, vasca ad angolo, doccia aperta, piastrelle grigie, piastrelle in pietra, top in cemento, doccia aperta, pareti grigie e pavimento grigio

Foto di una grande stanza da bagno padronale classica con ante con riquadro incassato, ante blu, vasca freestanding, piastrelle grigie, piastrelle in pietra, pareti bianche, parquet chiaro, lavabo sottopiano, top in quarzo composito, pavimento grigio, doccia aperta e doccia aperta
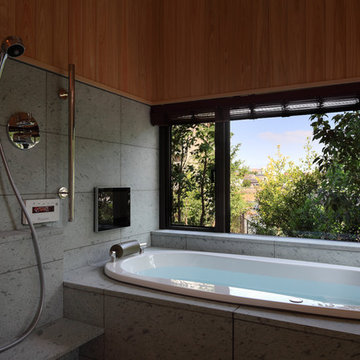
photo by Kurozumi Naoomi
Ispirazione per una stanza da bagno padronale design con vasca da incasso, piastrelle in pietra, doccia aperta, pareti grigie, pavimento grigio e doccia aperta
Ispirazione per una stanza da bagno padronale design con vasca da incasso, piastrelle in pietra, doccia aperta, pareti grigie, pavimento grigio e doccia aperta
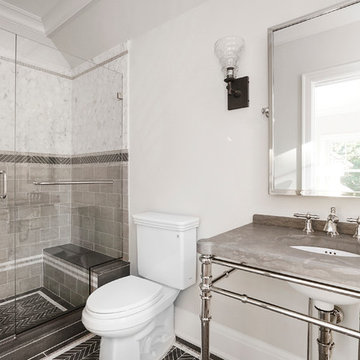
All Interior selections/finishes by Monique Varsames
Furniture staged by Stage to Show
Photos by Frank Ambrosiono
Immagine di una stanza da bagno classica di medie dimensioni con nessun'anta, doccia aperta, WC a due pezzi, piastrelle bianche, piastrelle in pietra, pareti beige, pavimento in pietra calcarea, lavabo da incasso e top in marmo
Immagine di una stanza da bagno classica di medie dimensioni con nessun'anta, doccia aperta, WC a due pezzi, piastrelle bianche, piastrelle in pietra, pareti beige, pavimento in pietra calcarea, lavabo da incasso e top in marmo

Washington DC Asian-Inspired Master Bath Design by #MeghanBrowne4JenniferGilmer.
An Asian-inspired bath with warm teak countertops, dividing wall and soaking tub by Zen Bathworks. Sonoma Forge Waterbridge faucets lend an industrial chic and rustic country aesthetic. Stone Forest Roma vessel sink rests atop the teak counter.
Photography by Bob Narod. http://www.gilmerkitchens.com/
Bagni con doccia aperta e piastrelle in pietra - Foto e idee per arredare
2

