Bagni con doccia aperta e pavimento in marmo - Foto e idee per arredare
Filtra anche per:
Budget
Ordina per:Popolari oggi
141 - 160 di 6.922 foto
1 di 3
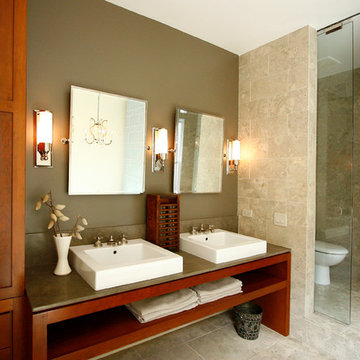
Ispirazione per una stanza da bagno padronale contemporanea di medie dimensioni con lavabo a bacinella, pareti verdi, ante in stile shaker, vasca da incasso, doccia aperta, piastrelle blu, piastrelle in ceramica, pavimento in marmo, ante in legno scuro, WC a due pezzi, top in granito, doccia aperta e toilette
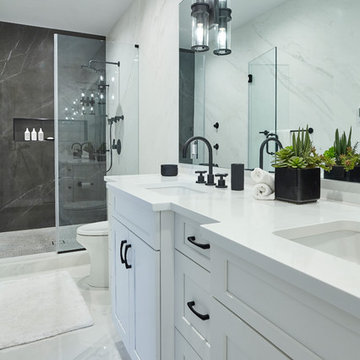
Esempio di una grande stanza da bagno padronale tradizionale con ante in stile shaker, ante bianche, doccia aperta, piastrelle bianche, piastrelle di marmo, pareti bianche, pavimento in marmo, top in quarzite, pavimento bianco e top bianco

OYSTER LINEN
Sheree and the KBE team completed this project from start to finish. Featuring this stunning curved island servery.
Keeping a luxe feel throughout all the joinery areas, using a light satin polyurethane and solid bronze hardware.
- Custom designed and manufactured kitchen, finished in satin two tone grey polyurethane
- Feature curved island slat panelling
- 40mm thick bench top, in 'Carrara Gioia' marble
- Stone splashback
- Fully integrated fridge/ freezer & dishwasher
- Bronze handles
- Blum hardware
- Walk in pantry
- Bi-fold cabinet doors
- Floating Vanity
Sheree Bounassif, Kitchens by Emanuel
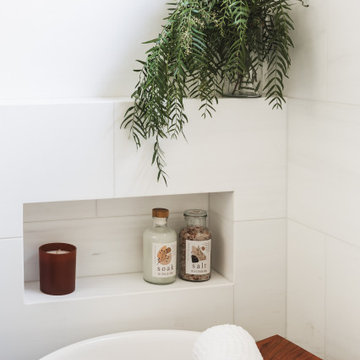
Idee per una piccola stanza da bagno padronale tradizionale con ante con riquadro incassato, ante in legno scuro, vasca freestanding, doccia aperta, WC a due pezzi, piastrelle bianche, piastrelle di marmo, pareti bianche, pavimento in marmo, lavabo sottopiano, top in marmo, pavimento nero, doccia aperta, top nero, nicchia, un lavabo e mobile bagno incassato

We added a polished nickel walk in shower with marble floor & wall tiles to the master en-suite bathroom of our West Dulwich Family Home
Foto di una grande stanza da bagno padronale design con ante in stile shaker, ante nere, vasca freestanding, doccia aperta, WC monopezzo, piastrelle multicolore, piastrelle di marmo, pareti verdi, pavimento in marmo, top in marmo, pavimento grigio, doccia aperta, top grigio, due lavabi e mobile bagno freestanding
Foto di una grande stanza da bagno padronale design con ante in stile shaker, ante nere, vasca freestanding, doccia aperta, WC monopezzo, piastrelle multicolore, piastrelle di marmo, pareti verdi, pavimento in marmo, top in marmo, pavimento grigio, doccia aperta, top grigio, due lavabi e mobile bagno freestanding
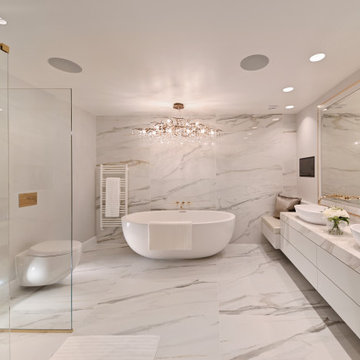
Ispirazione per una grande stanza da bagno padronale chic con ante lisce, vasca freestanding, doccia aperta, WC sospeso, piastrelle di marmo, pavimento in marmo, lavabo a bacinella, top in marmo, doccia aperta, due lavabi e mobile bagno sospeso
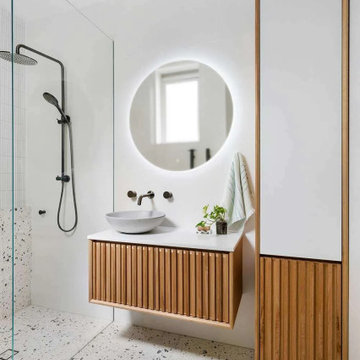
Terrazzo Bathrooms, Real Terrazzo Tiles, Terrazzo Perth, Real Wood Vanities Perth, Modern Bathroom, Black Tapware Bathroom, Half Shower Wall, Small Bathrooms, Modern Small Bathrooms
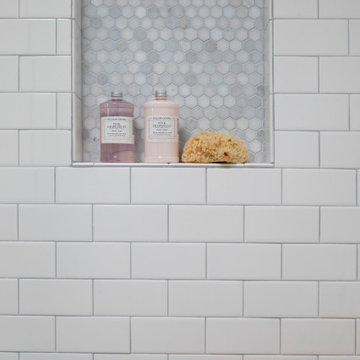
Masterbath
Ispirazione per una grande stanza da bagno padronale chic con ante in stile shaker, ante bianche, doccia aperta, WC a due pezzi, piastrelle bianche, piastrelle in ceramica, pareti bianche, pavimento in marmo, lavabo sottopiano, top in quarzo composito, pavimento grigio, top bianco, nicchia, due lavabi e mobile bagno incassato
Ispirazione per una grande stanza da bagno padronale chic con ante in stile shaker, ante bianche, doccia aperta, WC a due pezzi, piastrelle bianche, piastrelle in ceramica, pareti bianche, pavimento in marmo, lavabo sottopiano, top in quarzo composito, pavimento grigio, top bianco, nicchia, due lavabi e mobile bagno incassato
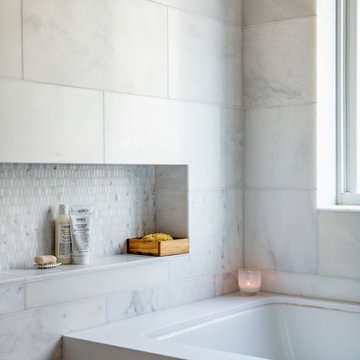
A modern yet welcoming master bathroom with . Photographed by Thomas Kuoh Photography.
Esempio di una stanza da bagno padronale minimalista di medie dimensioni con consolle stile comò, ante in legno scuro, vasca sottopiano, doccia aperta, WC monopezzo, piastrelle bianche, piastrelle in pietra, pareti bianche, pavimento in marmo, lavabo integrato, top in quarzo composito, pavimento bianco, doccia aperta e top bianco
Esempio di una stanza da bagno padronale minimalista di medie dimensioni con consolle stile comò, ante in legno scuro, vasca sottopiano, doccia aperta, WC monopezzo, piastrelle bianche, piastrelle in pietra, pareti bianche, pavimento in marmo, lavabo integrato, top in quarzo composito, pavimento bianco, doccia aperta e top bianco
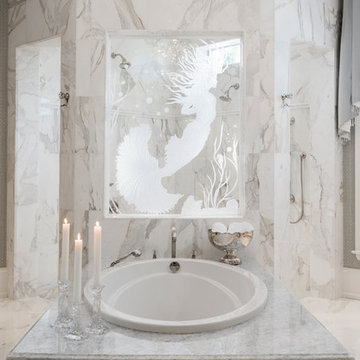
Amber Frederiksen Photography
Esempio di una grande stanza da bagno padronale tradizionale con ante a filo, ante bianche, vasca da incasso, doccia aperta, piastrelle bianche, piastrelle di marmo, pareti bianche, pavimento in marmo, lavabo sottopiano e top in marmo
Esempio di una grande stanza da bagno padronale tradizionale con ante a filo, ante bianche, vasca da incasso, doccia aperta, piastrelle bianche, piastrelle di marmo, pareti bianche, pavimento in marmo, lavabo sottopiano e top in marmo
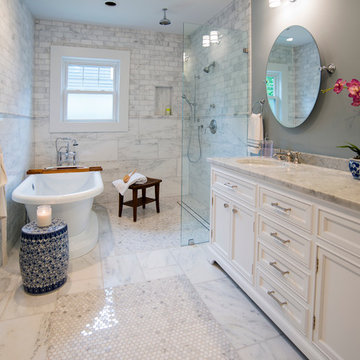
Ispirazione per una grande stanza da bagno padronale classica con ante con riquadro incassato, ante bianche, vasca freestanding, doccia aperta, WC a due pezzi, piastrelle grigie, piastrelle bianche, piastrelle in pietra, pareti grigie, pavimento in marmo, lavabo sottopiano e top in marmo
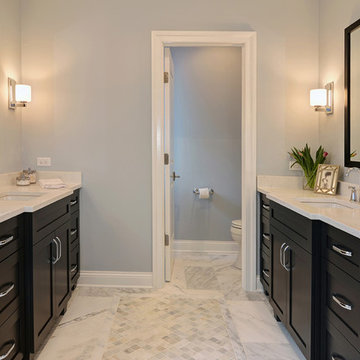
John Shipka
Ispirazione per una stanza da bagno padronale chic di medie dimensioni con ante con riquadro incassato, ante in legno bruno, doccia aperta, piastrelle in pietra, pareti grigie, pavimento in marmo, lavabo sottopiano e top in quarzo composito
Ispirazione per una stanza da bagno padronale chic di medie dimensioni con ante con riquadro incassato, ante in legno bruno, doccia aperta, piastrelle in pietra, pareti grigie, pavimento in marmo, lavabo sottopiano e top in quarzo composito

Home and Living Examiner said:
Modern renovation by J Design Group is stunning
J Design Group, an expert in luxury design, completed a new project in Tamarac, Florida, which involved the total interior remodeling of this home. We were so intrigued by the photos and design ideas, we decided to talk to J Design Group CEO, Jennifer Corredor. The concept behind the redesign was inspired by the client’s relocation.
Andrea Campbell: How did you get a feel for the client's aesthetic?
Jennifer Corredor: After a one-on-one with the Client, I could get a real sense of her aesthetics for this home and the type of furnishings she gravitated towards.
The redesign included a total interior remodeling of the client's home. All of this was done with the client's personal style in mind. Certain walls were removed to maximize the openness of the area and bathrooms were also demolished and reconstructed for a new layout. This included removing the old tiles and replacing with white 40” x 40” glass tiles for the main open living area which optimized the space immediately. Bedroom floors were dressed with exotic African Teak to introduce warmth to the space.
We also removed and replaced the outdated kitchen with a modern look and streamlined, state-of-the-art kitchen appliances. To introduce some color for the backsplash and match the client's taste, we introduced a splash of plum-colored glass behind the stove and kept the remaining backsplash with frosted glass. We then removed all the doors throughout the home and replaced with custom-made doors which were a combination of cherry with insert of frosted glass and stainless steel handles.
All interior lights were replaced with LED bulbs and stainless steel trims, including unique pendant and wall sconces that were also added. All bathrooms were totally gutted and remodeled with unique wall finishes, including an entire marble slab utilized in the master bath shower stall.
Once renovation of the home was completed, we proceeded to install beautiful high-end modern furniture for interior and exterior, from lines such as B&B Italia to complete a masterful design. One-of-a-kind and limited edition accessories and vases complimented the look with original art, most of which was custom-made for the home.
To complete the home, state of the art A/V system was introduced. The idea is always to enhance and amplify spaces in a way that is unique to the client and exceeds his/her expectations.
To see complete J Design Group featured article, go to: http://www.examiner.com/article/modern-renovation-by-j-design-group-is-stunning
Living Room,
Dining room,
Master Bedroom,
Master Bathroom,
Powder Bathroom,
Miami Interior Designers,
Miami Interior Designer,
Interior Designers Miami,
Interior Designer Miami,
Modern Interior Designers,
Modern Interior Designer,
Modern interior decorators,
Modern interior decorator,
Miami,
Contemporary Interior Designers,
Contemporary Interior Designer,
Interior design decorators,
Interior design decorator,
Interior Decoration and Design,
Black Interior Designers,
Black Interior Designer,
Interior designer,
Interior designers,
Home interior designers,
Home interior designer,
Daniel Newcomb
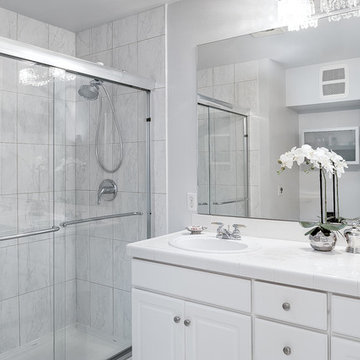
White bathroom with marble flooring, SS details, double sink, white cabinets
- Natasha Titanoff
Idee per una piccola stanza da bagno padronale chic con ante lisce, ante bianche, top piastrellato, piastrelle bianche, piastrelle in gres porcellanato, doccia aperta, WC monopezzo, lavabo sottopiano, pareti grigie e pavimento in marmo
Idee per una piccola stanza da bagno padronale chic con ante lisce, ante bianche, top piastrellato, piastrelle bianche, piastrelle in gres porcellanato, doccia aperta, WC monopezzo, lavabo sottopiano, pareti grigie e pavimento in marmo
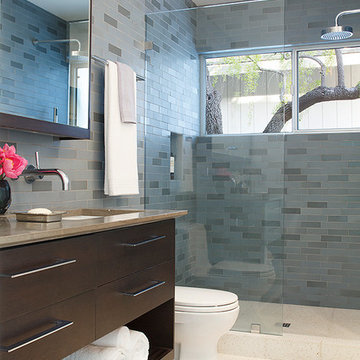
Idee per una stanza da bagno padronale classica di medie dimensioni con nessun'anta, ante in legno bruno, doccia aperta, WC monopezzo, piastrelle grigie, piastrelle diamantate, pareti blu, pavimento in marmo, lavabo sottopiano e top in quarzite
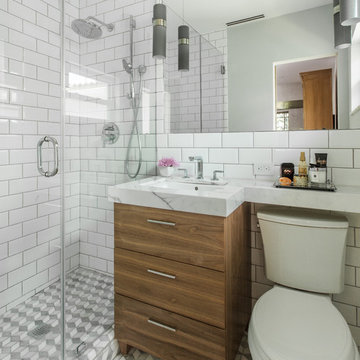
Francisco Aguila Photography
This was a compact Master bath which we completely transformed into a modern light and usable space. We added a large shower and a vanity with lots of storage and counter space for the client. By using a large full wall mirror, it makes the space seem larger and opens it up. We also added some nice accent pendants to add a touch of warmth. Vanity is solid walnut with a marble top, floor is also a marble and walls are large format subway tiles.
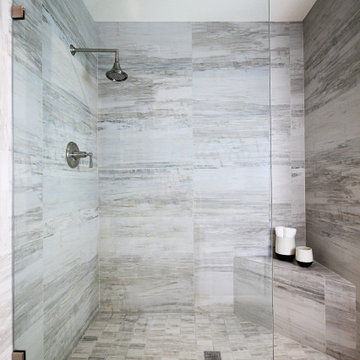
Sophisticated and modern bathroom with walk-in shower, petrified tile and brushed nickel fixtures.
Foto di una stanza da bagno minimalista con ante bianche, doccia aperta, WC monopezzo, pareti nere, pavimento in marmo, lavabo da incasso, top piastrellato, pavimento bianco, doccia aperta, top bianco e due lavabi
Foto di una stanza da bagno minimalista con ante bianche, doccia aperta, WC monopezzo, pareti nere, pavimento in marmo, lavabo da incasso, top piastrellato, pavimento bianco, doccia aperta, top bianco e due lavabi
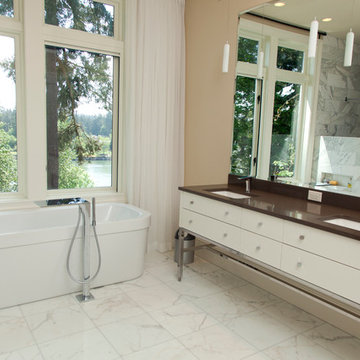
This new riverfront townhouse is on three levels. The interiors blend clean contemporary elements with traditional cottage architecture. It is luxurious, yet very relaxed.
Project by Portland interior design studio Jenni Leasia Interior Design. Also serving Lake Oswego, West Linn, Vancouver, Sherwood, Camas, Oregon City, Beaverton, and the whole of Greater Portland.
For more about Jenni Leasia Interior Design, click here: https://www.jennileasiadesign.com/
To learn more about this project, click here:
https://www.jennileasiadesign.com/lakeoswegoriverfront
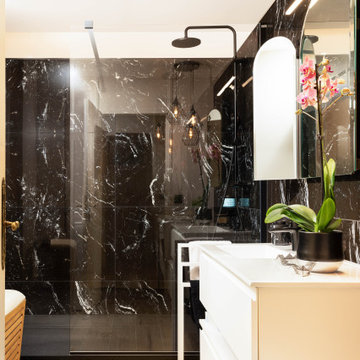
Ispirazione per una piccola stanza da bagno padronale classica con doccia aperta, piastrelle nere, piastrelle di marmo, pavimento in marmo, top in marmo e top nero
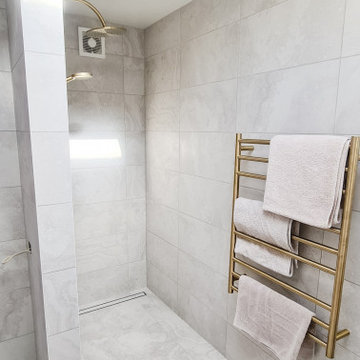
Idee per una piccola stanza da bagno moderna con ante in legno chiaro, doccia aperta, piastrelle grigie, piastrelle di marmo, pareti grigie, pavimento in marmo, pavimento grigio, top bianco, nicchia e un lavabo
Bagni con doccia aperta e pavimento in marmo - Foto e idee per arredare
8

