Bagni con doccia aperta e pavimento in marmo - Foto e idee per arredare
Filtra anche per:
Budget
Ordina per:Popolari oggi
221 - 240 di 6.922 foto
1 di 3
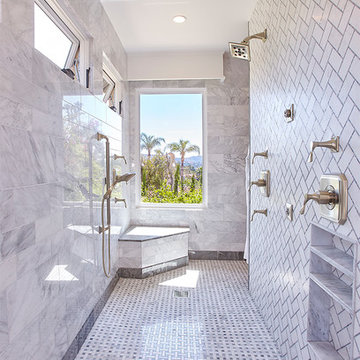
Immagine di una grande stanza da bagno padronale contemporanea con doccia aperta, piastrelle bianche, piastrelle diamantate, pavimento in marmo, pavimento grigio e doccia aperta
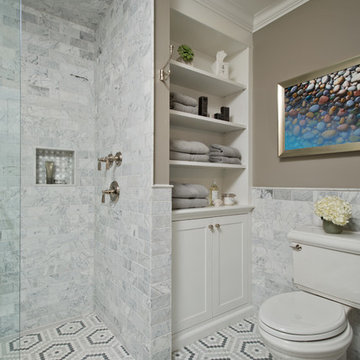
Randall Perry Photography, E Tanny Design
Foto di una stanza da bagno padronale con nessun'anta, ante bianche, doccia aperta, piastrelle grigie, pareti grigie, lavabo a colonna, pavimento in marmo, WC monopezzo, piastrelle di marmo, top in legno, pavimento multicolore, doccia aperta e top bianco
Foto di una stanza da bagno padronale con nessun'anta, ante bianche, doccia aperta, piastrelle grigie, pareti grigie, lavabo a colonna, pavimento in marmo, WC monopezzo, piastrelle di marmo, top in legno, pavimento multicolore, doccia aperta e top bianco
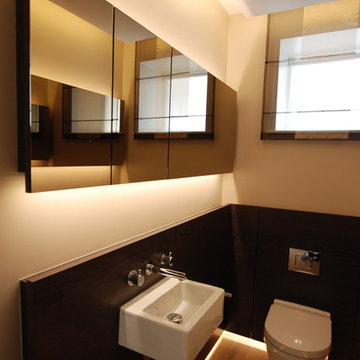
Quintin Lake
Esempio di una piccola stanza da bagno minimal con doccia aperta, lastra di pietra, pareti beige, pavimento in marmo e lavabo sottopiano
Esempio di una piccola stanza da bagno minimal con doccia aperta, lastra di pietra, pareti beige, pavimento in marmo e lavabo sottopiano
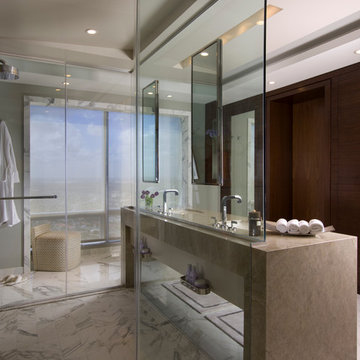
Shower Wall: Fusion Quartzite
Vanity: Mother of Pearl Quartzite polished
Floor: Statuary extra marble
Esempio di una grande stanza da bagno minimal con lavabo da incasso, ante bianche, doccia aperta, piastrelle beige, piastrelle in pietra, pavimento in marmo, top in quarzite e pareti multicolore
Esempio di una grande stanza da bagno minimal con lavabo da incasso, ante bianche, doccia aperta, piastrelle beige, piastrelle in pietra, pavimento in marmo, top in quarzite e pareti multicolore
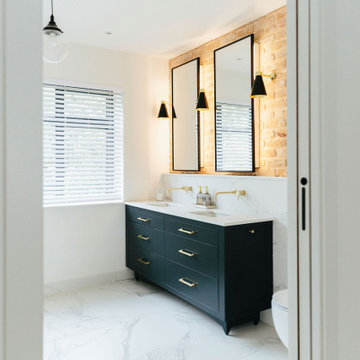
Tracy, one of our fabulous customers who last year undertook what can only be described as, a colossal home renovation!
With the help of her My Bespoke Room designer Milena, Tracy transformed her 1930's doer-upper into a truly jaw-dropping, modern family home. But don't take our word for it, see for yourself...
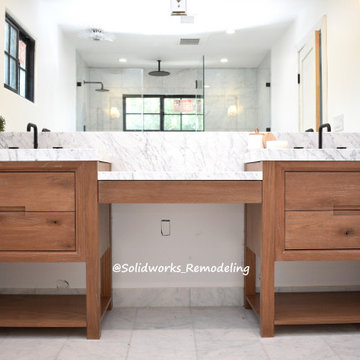
This Bathroom was completely changed per customer needs walls and closet were removed to create open large space. vanity ,shower and toilet were relocated, we built a pony wall near the toilet seat to create some privacy , a big shower pan was created with a nice build in bench. All fixtures are "Harley" Special collection from GRAFF company All bathroom is from Carrara Marble , vanity is custom carpentry work, High end finishes for this Beautiful Los Angeles Bathroom DESIGN ,PLANNING AND REMODEL BY SOLIDWORKS REMODELING
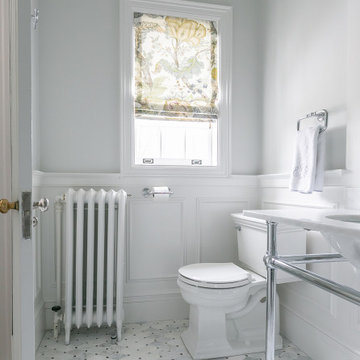
Two bathroom renovation in the heart of the historic Roland Park area in Maryland. A complete refresh for the kid's bathroom with basketweave marble floors and traditional subway tile walls and wainscoting.
Working in small spaces, the primary was extended to create a large shower with new Carrara polished marble walls and floors. Custom picture frame wainscoting to bring elegance to the space as a nod to its traditional design. Chrome finishes throughout both bathrooms for a clean, timeless look.
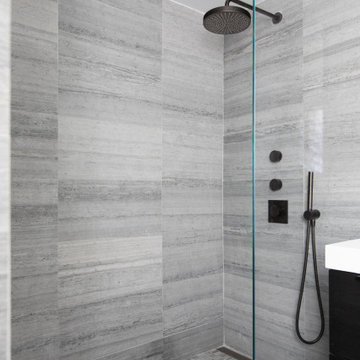
Immagine di una stanza da bagno padronale design di medie dimensioni con consolle stile comò, ante in legno bruno, doccia aperta, piastrelle grigie, piastrelle di marmo, pareti grigie, pavimento in marmo, lavabo sospeso, pavimento grigio, doccia aperta, top bianco, un lavabo e mobile bagno sospeso
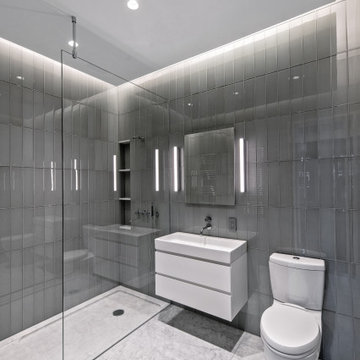
This Queen Anne style five story townhouse in Clinton Hill, Brooklyn is one of a pair that were built in 1887 by Charles Erhart, a co-founder of the Pfizer pharmaceutical company.
The brownstone façade was restored in an earlier renovation, which also included work to main living spaces. The scope for this new renovation phase was focused on restoring the stair hallways, gut renovating six bathrooms, a butler’s pantry, kitchenette, and work to the bedrooms and main kitchen. Work to the exterior of the house included replacing 18 windows with new energy efficient units, renovating a roof deck and restoring original windows.
In keeping with the Victorian approach to interior architecture, each of the primary rooms in the house has its own style and personality.
The Parlor is entirely white with detailed paneling and moldings throughout, the Drawing Room and Dining Room are lined with shellacked Oak paneling with leaded glass windows, and upstairs rooms are finished with unique colors or wallpapers to give each a distinct character.
The concept for new insertions was therefore to be inspired by existing idiosyncrasies rather than apply uniform modernity. Two bathrooms within the master suite both have stone slab walls and floors, but one is in white Carrara while the other is dark grey Graffiti marble. The other bathrooms employ either grey glass, Carrara mosaic or hexagonal Slate tiles, contrasted with either blackened or brushed stainless steel fixtures. The main kitchen and kitchenette have Carrara countertops and simple white lacquer cabinetry to compliment the historic details.
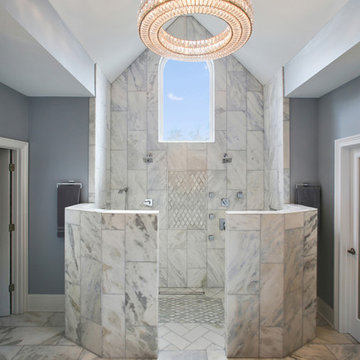
Ispirazione per una grande stanza da bagno padronale contemporanea con ante lisce, ante marroni, doccia aperta, WC monopezzo, piastrelle grigie, piastrelle di marmo, pareti blu, pavimento in marmo, lavabo sottopiano, top in marmo, pavimento grigio, doccia aperta e top grigio
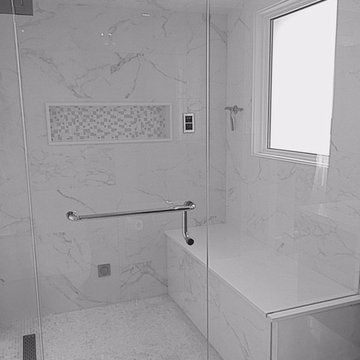
Ispirazione per una grande stanza da bagno padronale moderna con ante lisce, ante in legno bruno, vasca freestanding, doccia aperta, WC monopezzo, piastrelle bianche, lastra di pietra, pareti grigie, pavimento in marmo, lavabo da incasso e top in superficie solida
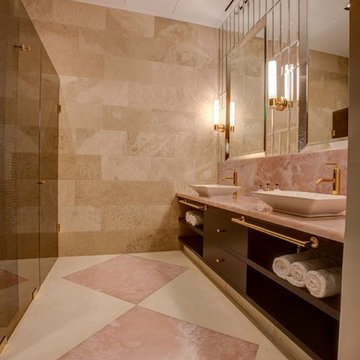
One of the Guest ensuites charms with its soft, pink and latte palette. Pink onyx slabs are inset into the mocha creme tiled flooring, contrasting with the bronze glass shower and WC enclosures and wenge veneer vanity. A wall of bevelled mirror tiles and the pink gold tapware complete this refined retreat. Photos Marko Zirdum (Studio Zee)
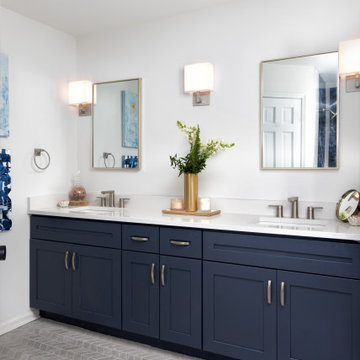
Esempio di una stanza da bagno padronale tradizionale con ante con riquadro incassato, ante blu, top in quarzo composito, top bianco, due lavabi, mobile bagno incassato, doccia aperta, WC monopezzo, pareti bianche, pavimento in marmo, lavabo da incasso, pavimento multicolore e doccia aperta
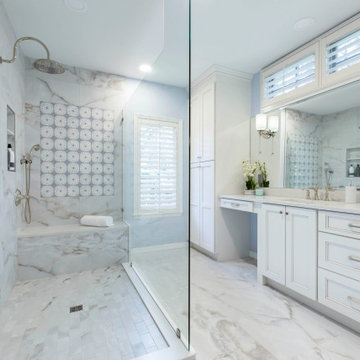
Another fabulous collaboration with Tina Crossley Designs! This Country Club of Orlando home underwent a major transformation that included swapping the shower and tub locations, removing a toilet and building a new water closet.
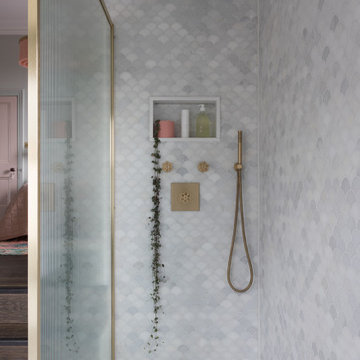
When the homeowners purchased this Victorian family home, this bathroom was originally a dressing room. With two beautiful large sash windows which have far-fetching views of the sea, it was immediately desired for a freestanding bath to be placed underneath the window so the views can be appreciated. This is truly a beautiful space that feels calm and collected when you walk in – the perfect antidote to the hustle and bustle of modern family life.
The bathroom is accessed from the main bedroom via a few steps. Honed marble hexagon tiles from Ca’Pietra adorn the floor and the Victoria + Albert Amiata freestanding bath with its organic curves and elegant proportions sits in front of the sash window for an elegant impact and view from the bedroom.
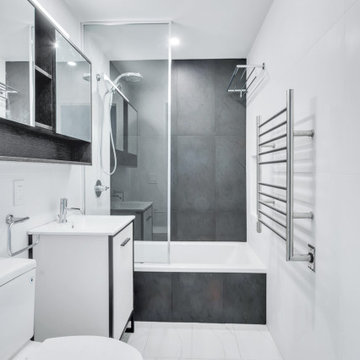
Simplicity is the ultimate sophistication - Simple black white master bathroom, with a drop in tub, and heated towel warmer
Foto di una grande stanza da bagno padronale minimalista con ante lisce, ante bianche, vasca da incasso, doccia aperta, WC monopezzo, piastrelle nere, piastrelle in gres porcellanato, pareti bianche, pavimento in marmo, lavabo da incasso, top in granito, pavimento bianco, doccia aperta, top bianco, nicchia, un lavabo e mobile bagno freestanding
Foto di una grande stanza da bagno padronale minimalista con ante lisce, ante bianche, vasca da incasso, doccia aperta, WC monopezzo, piastrelle nere, piastrelle in gres porcellanato, pareti bianche, pavimento in marmo, lavabo da incasso, top in granito, pavimento bianco, doccia aperta, top bianco, nicchia, un lavabo e mobile bagno freestanding
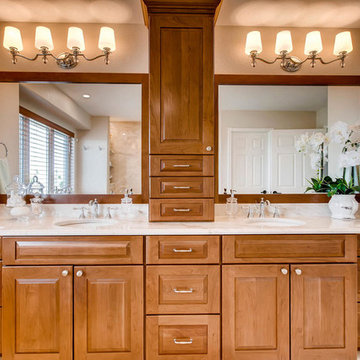
Idee per una stanza da bagno padronale tradizionale di medie dimensioni con ante con bugna sagomata, ante in legno scuro, vasca freestanding, doccia aperta, piastrelle di marmo, pavimento in marmo, lavabo sottopiano, top in quarzite e doccia aperta
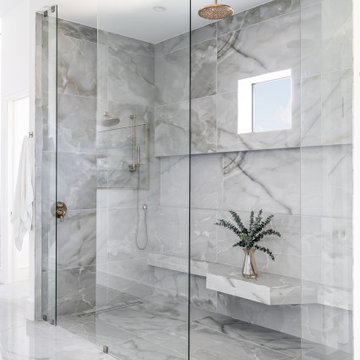
Immagine di una stanza da bagno minimalista con doccia aperta, piastrelle di marmo, pavimento in marmo e doccia aperta

This gorgeous master bathroom showcases beautiful natural Shadow Storm Quartzite and real Marble throughout. It is an airy high design space created for anyone who loves the look and feel of real Italian Marble and elegant Quartzite.
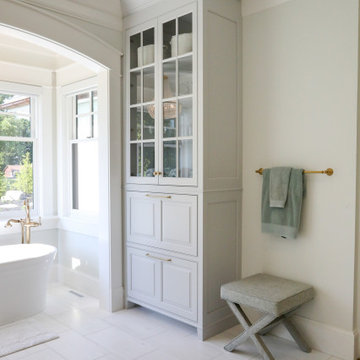
Luxury master bathroom with glass front linen cabinet.
Crystorama Rylee Collection 6-light Antique Gold chandelier. Victoria & Albert Warndon soaking tub. Artistic Tile Bianco Dolomiti marble tile flooring.
General contracting by Martin Bros. Contracting, Inc.; Architecture by Helman Sechrist Architecture; Home Design by Maple & White Design; Photography by Marie Kinney Photography.
Images are the property of Martin Bros. Contracting, Inc. and may not be used without written permission. — with Ayr Cabinet Company, Ferguson and Halsey Tile.
Bagni con doccia aperta e pavimento in marmo - Foto e idee per arredare
12

