Bagni con doccia aperta e pavimento in marmo - Foto e idee per arredare
Filtra anche per:
Budget
Ordina per:Popolari oggi
41 - 60 di 6.922 foto
1 di 3
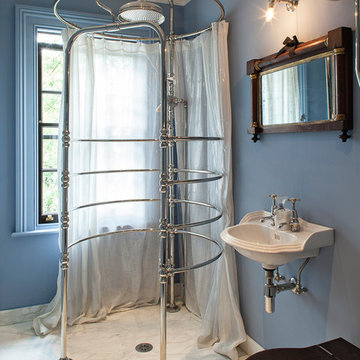
Peter Landers
Esempio di una stanza da bagno vittoriana con lavabo sospeso, doccia aperta, WC monopezzo, pareti blu, pavimento in marmo e doccia con tenda
Esempio di una stanza da bagno vittoriana con lavabo sospeso, doccia aperta, WC monopezzo, pareti blu, pavimento in marmo e doccia con tenda
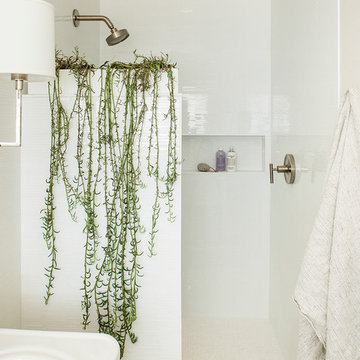
jeff herr photography
Idee per una stanza da bagno padronale classica con lavabo a colonna, doccia aperta, piastrelle bianche e pavimento in marmo
Idee per una stanza da bagno padronale classica con lavabo a colonna, doccia aperta, piastrelle bianche e pavimento in marmo
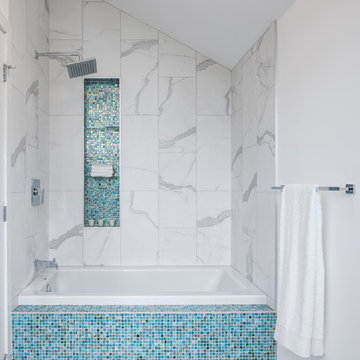
JVLphoto
Foto di una stanza da bagno con doccia minimalista di medie dimensioni con ante lisce, ante bianche, vasca ad alcova, doccia aperta, WC monopezzo, piastrelle blu, piastrelle di vetro, pareti bianche, pavimento in marmo e top in marmo
Foto di una stanza da bagno con doccia minimalista di medie dimensioni con ante lisce, ante bianche, vasca ad alcova, doccia aperta, WC monopezzo, piastrelle blu, piastrelle di vetro, pareti bianche, pavimento in marmo e top in marmo

Anne Matheis
Foto di una stanza da bagno padronale chic di medie dimensioni con ante con bugna sagomata, ante bianche, vasca ad angolo, doccia aperta, WC monopezzo, piastrelle bianche, lastra di pietra, pareti beige, pavimento in marmo, lavabo da incasso, top in superficie solida e porta doccia a battente
Foto di una stanza da bagno padronale chic di medie dimensioni con ante con bugna sagomata, ante bianche, vasca ad angolo, doccia aperta, WC monopezzo, piastrelle bianche, lastra di pietra, pareti beige, pavimento in marmo, lavabo da incasso, top in superficie solida e porta doccia a battente
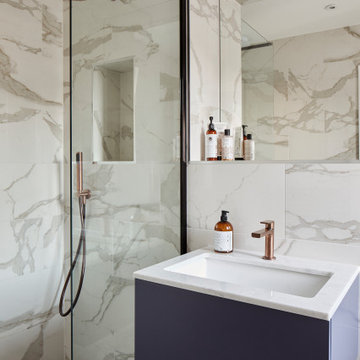
Ispirazione per una piccola stanza da bagno padronale minimal con ante beige, doccia aperta, WC sospeso, piastrelle beige, piastrelle di marmo, pavimento in marmo, lavabo da incasso, top in marmo, doccia aperta, top beige, un lavabo e mobile bagno sospeso
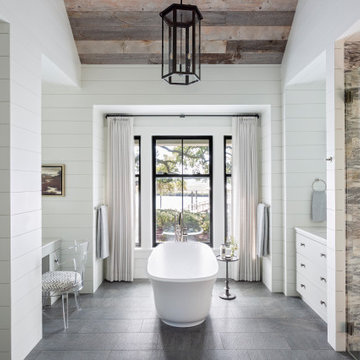
Immagine di una stanza da bagno padronale costiera con ante bianche, vasca freestanding, doccia aperta, pareti bianche, pavimento in marmo, lavabo sottopiano, top in marmo, pavimento rosa, doccia aperta e top bianco
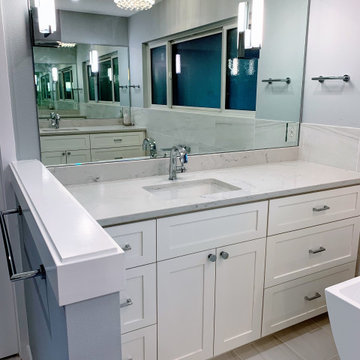
Immagine di una grande stanza da bagno padronale chic con ante in stile shaker, ante bianche, vasca freestanding, doccia aperta, piastrelle grigie, piastrelle di marmo, pareti grigie, pavimento in marmo, lavabo sottopiano, top in quarzo composito, pavimento grigio, porta doccia a battente, top grigio, un lavabo, mobile bagno incassato e nicchia
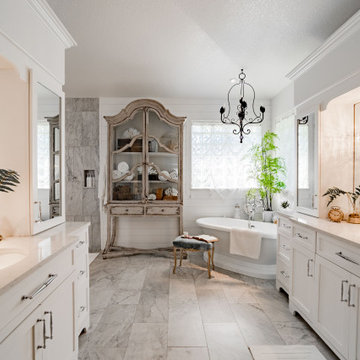
Immagine di una grande stanza da bagno padronale con ante in stile shaker, ante in legno scuro, vasca freestanding, doccia aperta, piastrelle grigie, piastrelle di marmo, pareti bianche, pavimento in marmo, lavabo sottopiano, top in marmo, pavimento grigio, doccia aperta e top grigio

Foto di una piccola stanza da bagno padronale minimalista con doccia aperta, WC sospeso, piastrelle nere, piastrelle di marmo, pareti nere, pavimento in marmo, lavabo sospeso, top in marmo, pavimento nero, doccia aperta e top nero

This Luxury Bathroom is every home-owners dream. We created this masterpiece with the help of one of our top designers to make sure ever inches the bathroom would be perfect. We are extremely happy this project turned out from the walk-in shower/steam room to the massive Vanity. Everything about this bathroom is made for luxury!
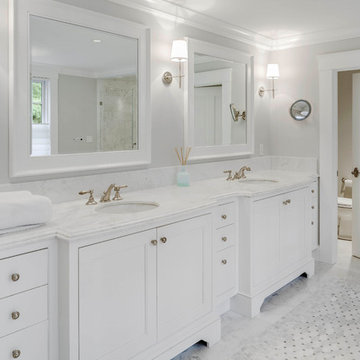
Immagine di una grande stanza da bagno padronale chic con ante bianche, vasca freestanding, doccia aperta, piastrelle beige, piastrelle in ceramica, pareti grigie, pavimento in marmo, lavabo sottopiano, top in marmo, pavimento bianco, porta doccia a battente e top bianco
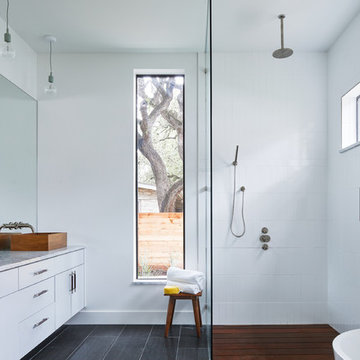
Leonid Furmansky
Immagine di una grande stanza da bagno padronale design con ante lisce, ante bianche, vasca freestanding, doccia aperta, piastrelle bianche, piastrelle in ceramica, pareti bianche, pavimento in marmo, lavabo a bacinella, top in marmo, pavimento grigio, doccia aperta e top bianco
Immagine di una grande stanza da bagno padronale design con ante lisce, ante bianche, vasca freestanding, doccia aperta, piastrelle bianche, piastrelle in ceramica, pareti bianche, pavimento in marmo, lavabo a bacinella, top in marmo, pavimento grigio, doccia aperta e top bianco

The layout of the master bathroom was created to be perfectly symmetrical which allowed us to incorporate his and hers areas within the same space. The bathtub crates a focal point seen from the hallway through custom designed louvered double door and the shower seen through the glass towards the back of the bathroom enhances the size of the space. Wet areas of the floor are finished in honed marble tiles and the entire floor was treated with any slip solution to ensure safety of the homeowners. The white marble background give the bathroom a light and feminine backdrop for the contrasting dark millwork adding energy to the space and giving it a complimentary masculine presence.
Storage is maximized by incorporating the two tall wood towers on either side of each vanity – it provides ample space needed in the bathroom and it is only 12” deep which allows you to find things easier that in traditional 24” deep cabinetry. Manmade quartz countertops are a functional and smart choice for white counters, especially on the make-up vanity. Vanities are cantilevered over the floor finished in natural white marble with soft organic pattern allow for full appreciation of the beauty of nature.
This home has a lot of inside/outside references, and even in this bathroom, the large window located inside the steam shower uses electrochromic glass (“smart” glass) which changes from clear to opaque at the push of a button. It is a simple, convenient, and totally functional solution in a bathroom.
The center of this bathroom is a freestanding tub identifying his and hers side and it is set in front of full height clear glass shower enclosure allowing the beauty of stone to continue uninterrupted onto the shower walls.
Photography: Craig Denis

Our clients house was built in 2012, so it was not that outdated, it was just dark. The clients wanted to lighten the kitchen and create something that was their own, using more unique products. The master bath needed to be updated and they wanted the upstairs game room to be more functional for their family.
The original kitchen was very dark and all brown. The cabinets were stained dark brown, the countertops were a dark brown and black granite, with a beige backsplash. We kept the dark cabinets but lightened everything else. A new translucent frosted glass pantry door was installed to soften the feel of the kitchen. The main architecture in the kitchen stayed the same but the clients wanted to change the coffee bar into a wine bar, so we removed the upper cabinet door above a small cabinet and installed two X-style wine storage shelves instead. An undermount farm sink was installed with a 23” tall main faucet for more functionality. We replaced the chandelier over the island with a beautiful Arhaus Poppy large antique brass chandelier. Two new pendants were installed over the sink from West Elm with a much more modern feel than before, not to mention much brighter. The once dark backsplash was now a bright ocean honed marble mosaic 2”x4” a top the QM Calacatta Miel quartz countertops. We installed undercabinet lighting and added over-cabinet LED tape strip lighting to add even more light into the kitchen.
We basically gutted the Master bathroom and started from scratch. We demoed the shower walls, ceiling over tub/shower, demoed the countertops, plumbing fixtures, shutters over the tub and the wall tile and flooring. We reframed the vaulted ceiling over the shower and added an access panel in the water closet for a digital shower valve. A raised platform was added under the tub/shower for a shower slope to existing drain. The shower floor was Carrara Herringbone tile, accented with Bianco Venatino Honed marble and Metro White glossy ceramic 4”x16” tile on the walls. We then added a bench and a Kohler 8” rain showerhead to finish off the shower. The walk-in shower was sectioned off with a frameless clear anti-spot treated glass. The tub was not important to the clients, although they wanted to keep one for resale value. A Japanese soaker tub was installed, which the kids love! To finish off the master bath, the walls were painted with SW Agreeable Gray and the existing cabinets were painted SW Mega Greige for an updated look. Four Pottery Barn Mercer wall sconces were added between the new beautiful Distressed Silver leaf mirrors instead of the three existing over-mirror vanity bars that were originally there. QM Calacatta Miel countertops were installed which definitely brightened up the room!
Originally, the upstairs game room had nothing but a built-in bar in one corner. The clients wanted this to be more of a media room but still wanted to have a kitchenette upstairs. We had to remove the original plumbing and electrical and move it to where the new cabinets were. We installed 16’ of cabinets between the windows on one wall. Plank and Mill reclaimed barn wood plank veneers were used on the accent wall in between the cabinets as a backing for the wall mounted TV above the QM Calacatta Miel countertops. A kitchenette was installed to one end, housing a sink and a beverage fridge, so the clients can still have the best of both worlds. LED tape lighting was added above the cabinets for additional lighting. The clients love their updated rooms and feel that house really works for their family now.
Design/Remodel by Hatfield Builders & Remodelers | Photography by Versatile Imaging
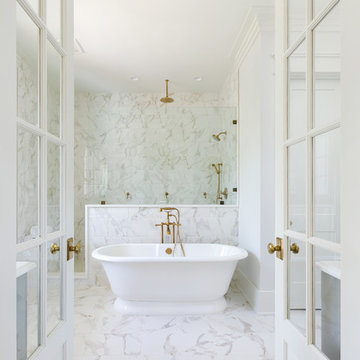
Patrick Brickman
Immagine di una grande stanza da bagno padronale country con vasca freestanding, doccia aperta, ante con riquadro incassato, ante grigie, doccia aperta, piastrelle grigie, piastrelle bianche, piastrelle di marmo, top in marmo, top bianco, lavabo sottopiano, pareti bianche, pavimento in marmo e pavimento bianco
Immagine di una grande stanza da bagno padronale country con vasca freestanding, doccia aperta, ante con riquadro incassato, ante grigie, doccia aperta, piastrelle grigie, piastrelle bianche, piastrelle di marmo, top in marmo, top bianco, lavabo sottopiano, pareti bianche, pavimento in marmo e pavimento bianco
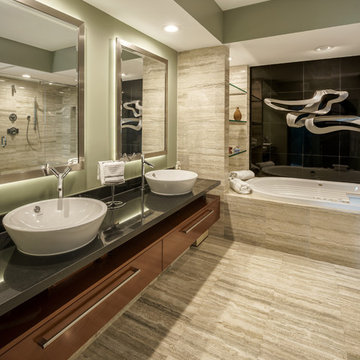
ACH Digital Photography
Idee per una grande stanza da bagno padronale minimal con nessun'anta, ante in legno scuro, vasca da incasso, doccia aperta, WC monopezzo, piastrelle beige, piastrelle di marmo, pareti verdi, pavimento in marmo, lavabo a bacinella, top in granito, pavimento beige e doccia aperta
Idee per una grande stanza da bagno padronale minimal con nessun'anta, ante in legno scuro, vasca da incasso, doccia aperta, WC monopezzo, piastrelle beige, piastrelle di marmo, pareti verdi, pavimento in marmo, lavabo a bacinella, top in granito, pavimento beige e doccia aperta

Master Bath with green encaustic tiles
Foto di una grande stanza da bagno padronale contemporanea con nessun'anta, ante in legno chiaro, vasca ad alcova, doccia aperta, pistrelle in bianco e nero, piastrelle di marmo, pareti verdi, pavimento in marmo, lavabo integrato e top in marmo
Foto di una grande stanza da bagno padronale contemporanea con nessun'anta, ante in legno chiaro, vasca ad alcova, doccia aperta, pistrelle in bianco e nero, piastrelle di marmo, pareti verdi, pavimento in marmo, lavabo integrato e top in marmo
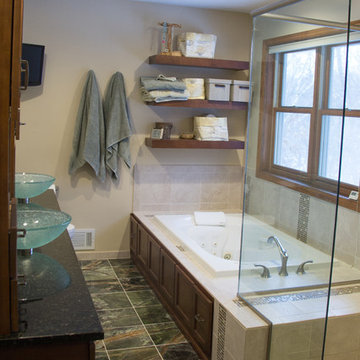
Ispirazione per una grande stanza da bagno padronale minimalista con ante lisce, ante marroni, vasca idromassaggio, doccia aperta, WC a due pezzi, piastrelle multicolore, piastrelle di vetro, pareti beige, pavimento in marmo, lavabo a bacinella e top in granito
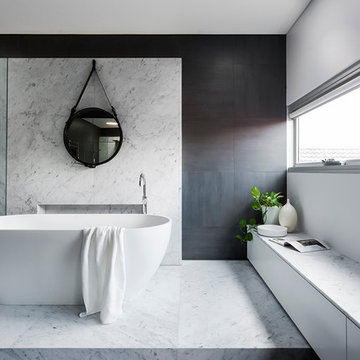
The Clovelly Bathroom Project - 2015 HIA CSR BATHROOM OF THE YEAR -
| BUILDER Liebke Projects | DESIGN Minosa Design | IMAGES Nicole England Photography
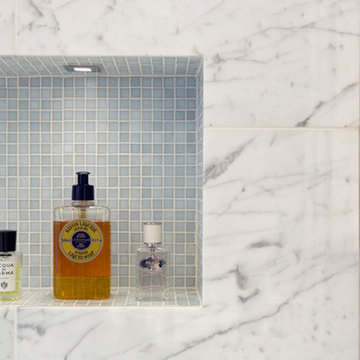
Main family bathroom.
The walls and floor are tiled in Italian Statuario Venato marble from the Carrara region. The Venato has more prominent veining than other Carrara marbles.
The recessed shelf is tiled in glass mosaics.
Bagni con doccia aperta e pavimento in marmo - Foto e idee per arredare
3

