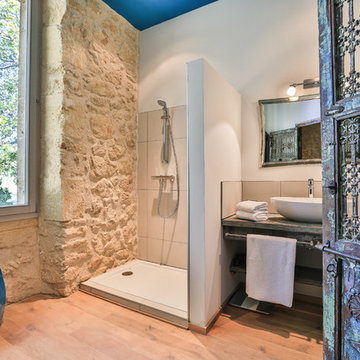Bagni con doccia aperta e pavimento in legno massello medio - Foto e idee per arredare
Filtra anche per:
Budget
Ordina per:Popolari oggi
121 - 140 di 1.353 foto
1 di 3
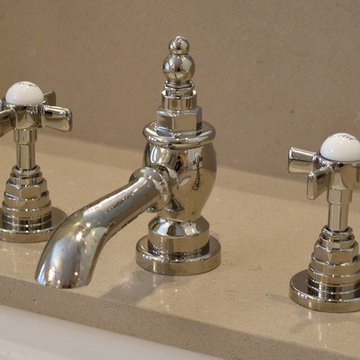
Kristen B
Idee per una grande stanza da bagno padronale classica con ante con riquadro incassato, ante bianche, vasca con piedi a zampa di leone, doccia aperta, WC monopezzo, piastrelle beige, piastrelle marroni, piastrelle in gres porcellanato, pareti beige, lavabo sottopiano, top in superficie solida e pavimento in legno massello medio
Idee per una grande stanza da bagno padronale classica con ante con riquadro incassato, ante bianche, vasca con piedi a zampa di leone, doccia aperta, WC monopezzo, piastrelle beige, piastrelle marroni, piastrelle in gres porcellanato, pareti beige, lavabo sottopiano, top in superficie solida e pavimento in legno massello medio
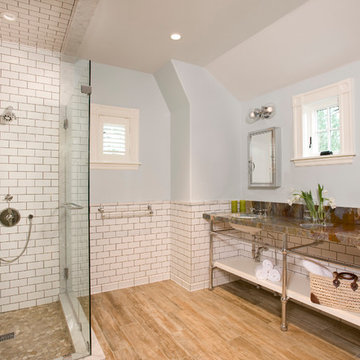
Shelly Harrison
Foto di una stanza da bagno chic con lavabo sottopiano, doccia aperta, piastrelle bianche, piastrelle diamantate, pareti grigie, pavimento in legno massello medio e doccia aperta
Foto di una stanza da bagno chic con lavabo sottopiano, doccia aperta, piastrelle bianche, piastrelle diamantate, pareti grigie, pavimento in legno massello medio e doccia aperta
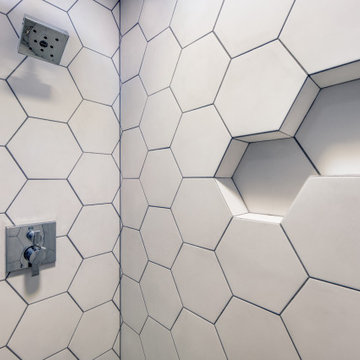
Careful detail, careful planning in this elaborate recessed Shampoo niche. Initially designed by the client sketching his idea out on a scrap piece of paper.
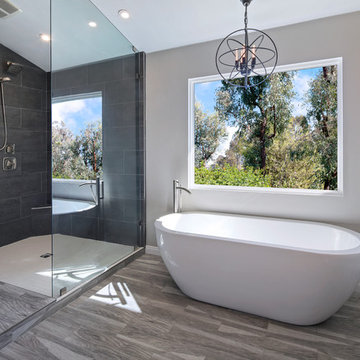
Ispirazione per una stanza da bagno padronale contemporanea di medie dimensioni con ante lisce, ante in legno scuro, vasca freestanding, doccia aperta, WC monopezzo, piastrelle in gres porcellanato, pareti grigie, pavimento in legno massello medio, lavabo sottopiano, top in marmo, pavimento grigio e doccia aperta
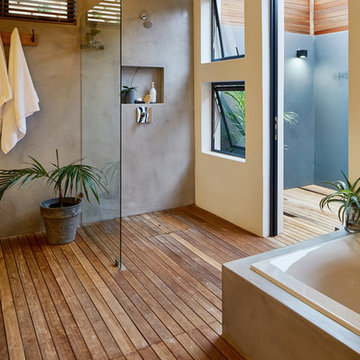
Eko Photographic
Immagine di una stanza da bagno stile marino con vasca da incasso, doccia aperta, pareti grigie, pavimento in legno massello medio e doccia aperta
Immagine di una stanza da bagno stile marino con vasca da incasso, doccia aperta, pareti grigie, pavimento in legno massello medio e doccia aperta
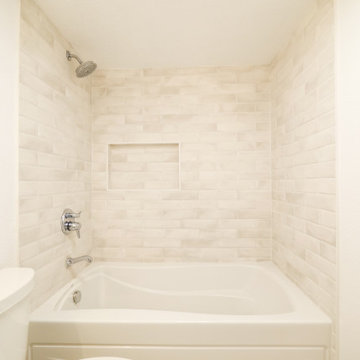
Foto di una stanza da bagno padronale di medie dimensioni con ante con bugna sagomata, ante bianche, vasca sottopiano, doccia aperta, WC monopezzo, piastrelle bianche, piastrelle in ceramica, pareti beige, pavimento in legno massello medio, lavabo da incasso, top piastrellato, pavimento beige, doccia aperta, top bianco, nicchia, un lavabo e mobile bagno freestanding
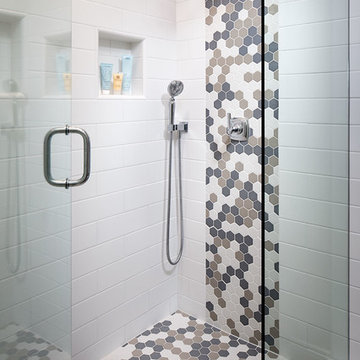
Idee per una stanza da bagno per bambini minimal di medie dimensioni con ante bianche, doccia aperta, piastrelle multicolore, piastrelle di cemento, pareti grigie, pavimento in legno massello medio, lavabo rettangolare e top in quarzite
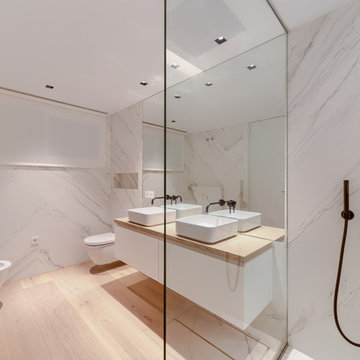
Fotógrafo: Juanjo Valverde
Ispirazione per una stanza da bagno padronale minimal di medie dimensioni con ante lisce, ante bianche, doccia aperta, piastrelle bianche, piastrelle di marmo, pareti bianche, pavimento in legno massello medio, lavabo a bacinella, top in legno e pavimento marrone
Ispirazione per una stanza da bagno padronale minimal di medie dimensioni con ante lisce, ante bianche, doccia aperta, piastrelle bianche, piastrelle di marmo, pareti bianche, pavimento in legno massello medio, lavabo a bacinella, top in legno e pavimento marrone
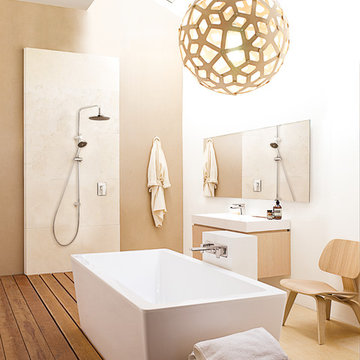
The Kiri Range heralds a modernist direction to Methven design. fusing product functionality with architectural design - the Kiri range makes a statement with its crisp form and dynamic forward stance for those who appreciate clean lines.
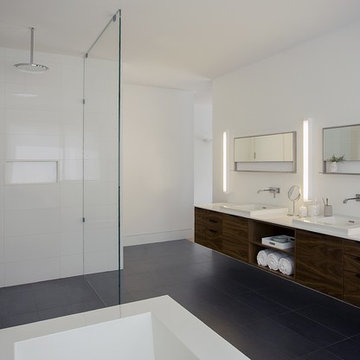
ZeroEnergy Design (ZED) created this modern home for a progressive family in the desirable community of Lexington.
Thoughtful Land Connection. The residence is carefully sited on the infill lot so as to create privacy from the road and neighbors, while cultivating a side yard that captures the southern sun. The terraced grade rises to meet the house, allowing for it to maintain a structured connection with the ground while also sitting above the high water table. The elevated outdoor living space maintains a strong connection with the indoor living space, while the stepped edge ties it back to the true ground plane. Siting and outdoor connections were completed by ZED in collaboration with landscape designer Soren Deniord Design Studio.
Exterior Finishes and Solar. The exterior finish materials include a palette of shiplapped wood siding, through-colored fiber cement panels and stucco. A rooftop parapet hides the solar panels above, while a gutter and site drainage system directs rainwater into an irrigation cistern and dry wells that recharge the groundwater.
Cooking, Dining, Living. Inside, the kitchen, fabricated by Henrybuilt, is located between the indoor and outdoor dining areas. The expansive south-facing sliding door opens to seamlessly connect the spaces, using a retractable awning to provide shade during the summer while still admitting the warming winter sun. The indoor living space continues from the dining areas across to the sunken living area, with a view that returns again to the outside through the corner wall of glass.
Accessible Guest Suite. The design of the first level guest suite provides for both aging in place and guests who regularly visit for extended stays. The patio off the north side of the house affords guests their own private outdoor space, and privacy from the neighbor. Similarly, the second level master suite opens to an outdoor private roof deck.
Light and Access. The wide open interior stair with a glass panel rail leads from the top level down to the well insulated basement. The design of the basement, used as an away/play space, addresses the need for both natural light and easy access. In addition to the open stairwell, light is admitted to the north side of the area with a high performance, Passive House (PHI) certified skylight, covering a six by sixteen foot area. On the south side, a unique roof hatch set flush with the deck opens to reveal a glass door at the base of the stairwell which provides additional light and access from the deck above down to the play space.
Energy. Energy consumption is reduced by the high performance building envelope, high efficiency mechanical systems, and then offset with renewable energy. All windows and doors are made of high performance triple paned glass with thermally broken aluminum frames. The exterior wall assembly employs dense pack cellulose in the stud cavity, a continuous air barrier, and four inches exterior rigid foam insulation. The 10kW rooftop solar electric system provides clean energy production. The final air leakage testing yielded 0.6 ACH 50 - an extremely air tight house, a testament to the well-designed details, progress testing and quality construction. When compared to a new house built to code requirements, this home consumes only 19% of the energy.
Architecture & Energy Consulting: ZeroEnergy Design
Landscape Design: Soren Deniord Design
Paintings: Bernd Haussmann Studio
Photos: Eric Roth Photography
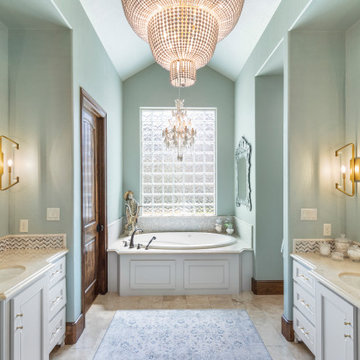
Esempio di una grande stanza da bagno padronale eclettica con pareti verdi, pavimento in legno massello medio, pavimento marrone, ante a filo, ante grigie, vasca da incasso, doccia aperta, WC a due pezzi, piastrelle multicolore, piastrelle a mosaico, lavabo sottopiano, top in marmo, doccia aperta, top beige, toilette, due lavabi, mobile bagno incassato e soffitto a volta
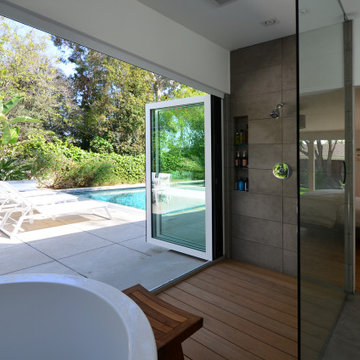
Foto di una grande stanza da bagno padronale moderna con ante lisce, ante marroni, vasca giapponese, doccia aperta, WC sospeso, piastrelle in ceramica, pareti grigie, pavimento in legno massello medio, top in quarzite, pavimento marrone, doccia aperta, top nero, toilette, due lavabi e mobile bagno freestanding
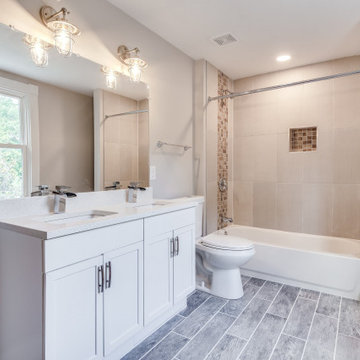
Idee per una stanza da bagno padronale classica di medie dimensioni con ante in stile shaker, ante bianche, vasca ad angolo, doccia aperta, WC monopezzo, piastrelle beige, piastrelle in ceramica, pareti beige, pavimento in legno massello medio, lavabo sottopiano, top in quarzite, pavimento marrone, top bianco, due lavabi e mobile bagno incassato
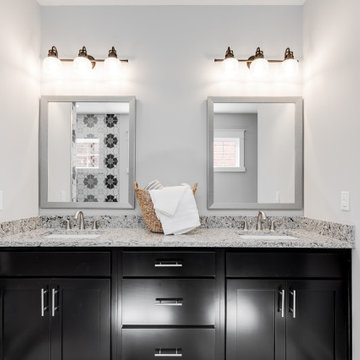
Gorgeous townhouse with stylish black windows, 10 ft. ceilings on the first floor, first-floor guest suite with full bath and 2-car dedicated parking off the alley. Dining area with wainscoting opens into kitchen featuring large, quartz island, soft-close cabinets and stainless steel appliances. Uniquely-located, white, porcelain farmhouse sink overlooks the family room, so you can converse while you clean up! Spacious family room sports linear, contemporary fireplace, built-in bookcases and upgraded wall trim. Drop zone at rear door (with keyless entry) leads out to stamped, concrete patio. Upstairs features 9 ft. ceilings, hall utility room set up for side-by-side washer and dryer, two, large secondary bedrooms with oversized closets and dual sinks in shared full bath. Owner’s suite, with crisp, white wainscoting, has three, oversized windows and two walk-in closets. Owner’s bath has double vanity and large walk-in shower with dual showerheads and floor-to-ceiling glass panel. Home also features attic storage and tankless water heater, as well as abundant recessed lighting and contemporary fixtures throughout.
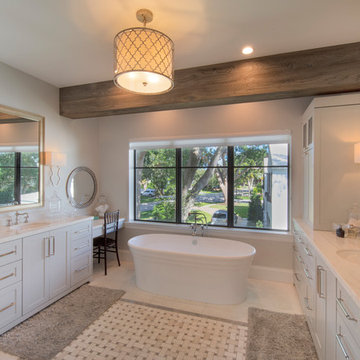
Gulf Building recently completed the “ New Orleans Chic” custom Estate in Fort Lauderdale, Florida. The aptly named estate stays true to inspiration rooted from New Orleans, Louisiana. The stately entrance is fueled by the column’s, welcoming any guest to the future of custom estates that integrate modern features while keeping one foot in the past. The lamps hanging from the ceiling along the kitchen of the interior is a chic twist of the antique, tying in with the exposed brick overlaying the exterior. These staple fixtures of New Orleans style, transport you to an era bursting with life along the French founded streets. This two-story single-family residence includes five bedrooms, six and a half baths, and is approximately 8,210 square feet in size. The one of a kind three car garage fits his and her vehicles with ample room for a collector car as well. The kitchen is beautifully appointed with white and grey cabinets that are overlaid with white marble countertops which in turn are contrasted by the cool earth tones of the wood floors. The coffered ceilings, Armoire style refrigerator and a custom gunmetal hood lend sophistication to the kitchen. The high ceilings in the living room are accentuated by deep brown high beams that complement the cool tones of the living area. An antique wooden barn door tucked in the corner of the living room leads to a mancave with a bespoke bar and a lounge area, reminiscent of a speakeasy from another era. In a nod to the modern practicality that is desired by families with young kids, a massive laundry room also functions as a mudroom with locker style cubbies and a homework and crafts area for kids. The custom staircase leads to another vintage barn door on the 2nd floor that opens to reveal provides a wonderful family loft with another hidden gem: a secret attic playroom for kids! Rounding out the exterior, massive balconies with French patterned railing overlook a huge backyard with a custom pool and spa that is secluded from the hustle and bustle of the city.
All in all, this estate captures the perfect modern interpretation of New Orleans French traditional design. Welcome to New Orleans Chic of Fort Lauderdale, Florida!
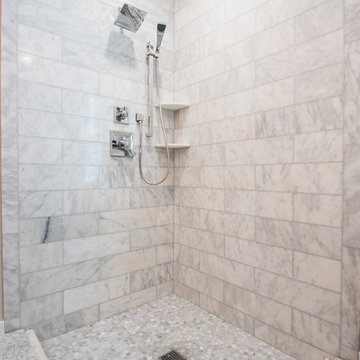
Tyler Davidson
Tyler Davidson
Immagine di una stanza da bagno padronale chic di medie dimensioni con ante in stile shaker, ante grigie, doccia aperta, piastrelle grigie, piastrelle bianche, piastrelle in pietra, pareti grigie, pavimento in legno massello medio, lavabo sottopiano e top in granito
Immagine di una stanza da bagno padronale chic di medie dimensioni con ante in stile shaker, ante grigie, doccia aperta, piastrelle grigie, piastrelle bianche, piastrelle in pietra, pareti grigie, pavimento in legno massello medio, lavabo sottopiano e top in granito
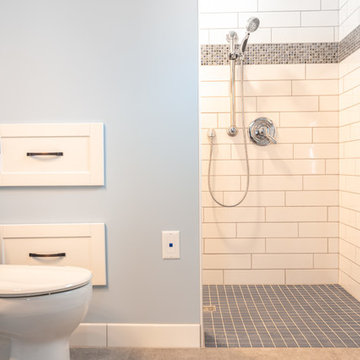
Ispirazione per una stanza da bagno padronale chic di medie dimensioni con pareti bianche, pavimento in legno massello medio, pavimento marrone, ante con riquadro incassato, ante bianche, doccia aperta, WC a due pezzi, piastrelle blu, piastrelle a mosaico, lavabo da incasso, top in laminato e top blu
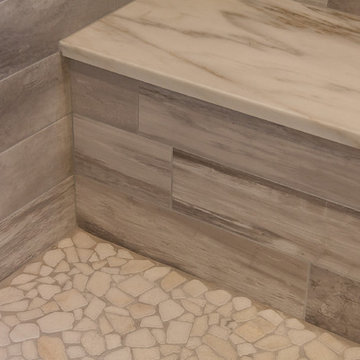
Juli
Ispirazione per un'ampia stanza da bagno padronale minimal con ante lisce, ante con finitura invecchiata, vasca freestanding, doccia aperta, piastrelle beige, piastrelle in ceramica, pareti grigie, pavimento in legno massello medio, lavabo sottopiano e top in granito
Ispirazione per un'ampia stanza da bagno padronale minimal con ante lisce, ante con finitura invecchiata, vasca freestanding, doccia aperta, piastrelle beige, piastrelle in ceramica, pareti grigie, pavimento in legno massello medio, lavabo sottopiano e top in granito

Large walkin shower with soaking tub and secure view of the property. HVAC is 10" Irrigation pipe
Photo Credit D.E Grabenstein
Foto di una grande stanza da bagno padronale rustica con consolle stile comò, ante bianche, vasca freestanding, doccia aperta, WC a due pezzi, piastrelle beige, piastrelle in pietra, pareti beige, pavimento in legno massello medio, lavabo a bacinella, top in legno, pavimento marrone, doccia aperta e top beige
Foto di una grande stanza da bagno padronale rustica con consolle stile comò, ante bianche, vasca freestanding, doccia aperta, WC a due pezzi, piastrelle beige, piastrelle in pietra, pareti beige, pavimento in legno massello medio, lavabo a bacinella, top in legno, pavimento marrone, doccia aperta e top beige
Bagni con doccia aperta e pavimento in legno massello medio - Foto e idee per arredare
7


