Bagni con doccia aperta e pavimento in legno massello medio - Foto e idee per arredare
Filtra anche per:
Budget
Ordina per:Popolari oggi
101 - 120 di 1.353 foto
1 di 3

Idee per una stanza da bagno padronale country di medie dimensioni con ante con riquadro incassato, ante bianche, doccia aperta, piastrelle blu, piastrelle in gres porcellanato, pareti multicolore, pavimento in legno massello medio, top in marmo, porta doccia a battente, due lavabi, mobile bagno incassato e carta da parati
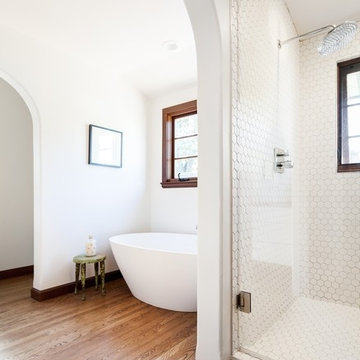
Kat Alves
Esempio di una stanza da bagno padronale mediterranea di medie dimensioni con consolle stile comò, ante in legno bruno, vasca freestanding, doccia aperta, WC sospeso, piastrelle bianche, piastrelle in ceramica, pareti bianche, pavimento in legno massello medio, lavabo integrato e top in legno
Esempio di una stanza da bagno padronale mediterranea di medie dimensioni con consolle stile comò, ante in legno bruno, vasca freestanding, doccia aperta, WC sospeso, piastrelle bianche, piastrelle in ceramica, pareti bianche, pavimento in legno massello medio, lavabo integrato e top in legno
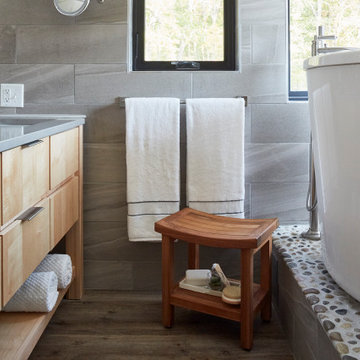
Idee per una piccola stanza da bagno padronale etnica con consolle stile comò, ante grigie, vasca giapponese, doccia aperta, piastrelle grigie, piastrelle in gres porcellanato, pareti bianche, pavimento in legno massello medio, top in quarzo composito, pavimento marrone, porta doccia a battente e top grigio
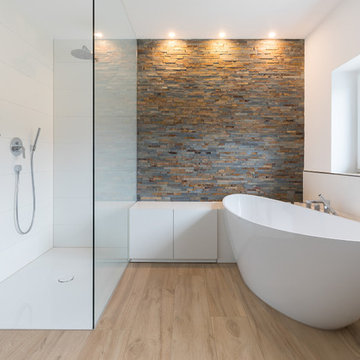
Auch im Bad wird Stauraum benötigt. Um der freistehenden Badewanne nicht die Show zu stehlen, wurden niedrige Stauraumschränke maßangefertigt. So entsteht genug Platz für Handtücher und außerdem eine Ablagefläche für Hygieneprodukte.
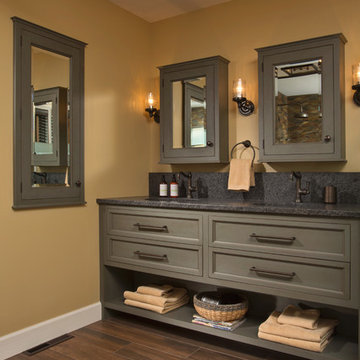
Warm tones are incorporated into every surface in the master bathroom, from the hardwood style porcelain floor tile and gray cabinetry to the Edison bulb sconces. The wide vanity with open shelving and additional recessed medicine cabinet ensure plenty of storage.
Scott Bergmann Photography
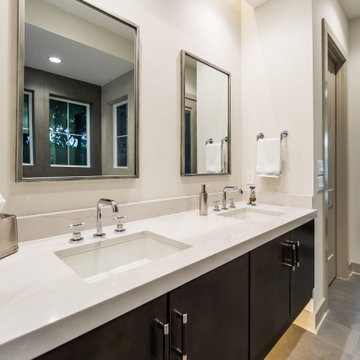
DreamDesign®25, Springmoor House, is a modern rustic farmhouse and courtyard-style home. A semi-detached guest suite (which can also be used as a studio, office, pool house or other function) with separate entrance is the front of the house adjacent to a gated entry. In the courtyard, a pool and spa create a private retreat. The main house is approximately 2500 SF and includes four bedrooms and 2 1/2 baths. The design centerpiece is the two-story great room with asymmetrical stone fireplace and wrap-around staircase and balcony. A modern open-concept kitchen with large island and Thermador appliances is open to both great and dining rooms. The first-floor master suite is serene and modern with vaulted ceilings, floating vanity and open shower.

Immagine di un'ampia stanza da bagno padronale tradizionale con ante a filo, ante bianche, vasca freestanding, doccia aperta, WC a due pezzi, pavimento in legno massello medio, lavabo sottopiano, top in quarzo composito, pavimento marrone e top bianco
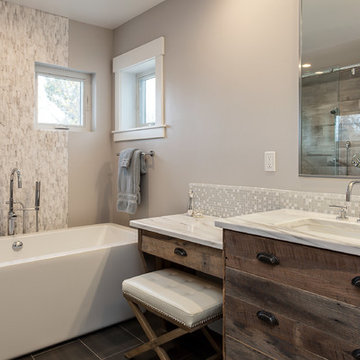
Juli
Ispirazione per un'ampia stanza da bagno padronale contemporanea con ante lisce, ante con finitura invecchiata, vasca freestanding, doccia aperta, piastrelle beige, piastrelle in ceramica, pareti grigie, pavimento in legno massello medio, lavabo sottopiano e top in granito
Ispirazione per un'ampia stanza da bagno padronale contemporanea con ante lisce, ante con finitura invecchiata, vasca freestanding, doccia aperta, piastrelle beige, piastrelle in ceramica, pareti grigie, pavimento in legno massello medio, lavabo sottopiano e top in granito
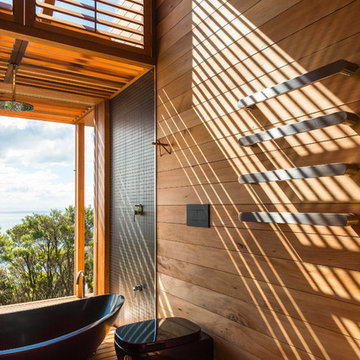
Peter Rees
Ispirazione per una stanza da bagno contemporanea di medie dimensioni con lavabo a bacinella, ante lisce, ante in legno scuro, top in superficie solida, vasca freestanding, doccia aperta, WC sospeso e pavimento in legno massello medio
Ispirazione per una stanza da bagno contemporanea di medie dimensioni con lavabo a bacinella, ante lisce, ante in legno scuro, top in superficie solida, vasca freestanding, doccia aperta, WC sospeso e pavimento in legno massello medio
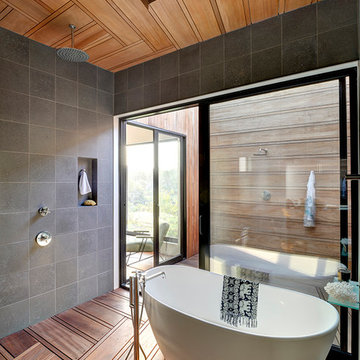
Bates Masi Architects
Foto di una stanza da bagno minimalista con vasca freestanding, doccia aperta, piastrelle grigie, pareti grigie, pavimento in legno massello medio e doccia aperta
Foto di una stanza da bagno minimalista con vasca freestanding, doccia aperta, piastrelle grigie, pareti grigie, pavimento in legno massello medio e doccia aperta
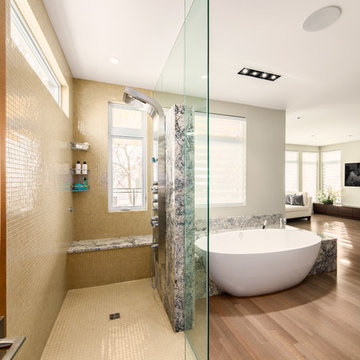
The Ensuite bath shares the space in the retreat with the bedroom. Other than the privacy needed in the toilet room, the clients wanted an open concept for the bedroom and bathroom.
This unusual request required very careful attention to scale and proportion for all elements of this design. Each section of the space has equal ‘strength’ in terms of design character and is not overpowered by any other component.
Except for the striking selection of marble used for the 3 volumes in the bathroom, (the flush vanity, shower monolith, and the tub platform), the rest of the finishes in the bathroom harmonize with the bedroom.
Specialty features:
- Handle free cabinets
- Flush countertop with ‘massif’ and mitered face making this element appear as a solid block of marble and comparative in scale to the tub platform
- Marble tub platform with Ovoid tub let into the volume and extended as a shower bench
- Shower monolith with mitered edges
- Door less shower enclosure
- Floating mirror with night lights
- Separate toilet room with niche for storage set into the framing
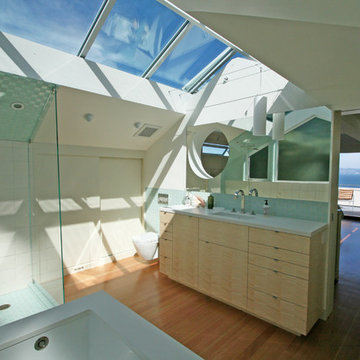
Master Bathroom: While soaking in the tub you can take in the greens of the glass tile walls, the blues of the sky and San Francisco Bay and the warm wood tones of the floor and vanity cabinets.
Photos: Couture Architecture
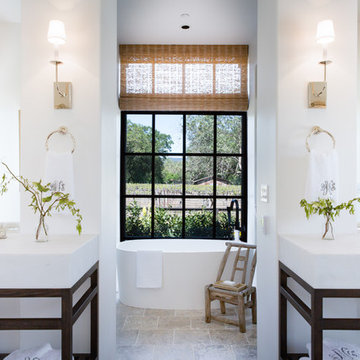
Photo: Justin Buell
Architecture: Rela Gleason
Foto di una grande stanza da bagno padronale tradizionale con nessun'anta, ante in legno bruno, vasca freestanding, doccia aperta, WC monopezzo, piastrelle grigie, lastra di pietra, pareti bianche, pavimento in legno massello medio, top in marmo, lavabo sottopiano e doccia aperta
Foto di una grande stanza da bagno padronale tradizionale con nessun'anta, ante in legno bruno, vasca freestanding, doccia aperta, WC monopezzo, piastrelle grigie, lastra di pietra, pareti bianche, pavimento in legno massello medio, top in marmo, lavabo sottopiano e doccia aperta
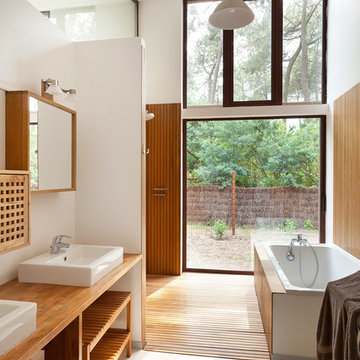
Arthur Péquin
Ispirazione per una grande stanza da bagno padronale contemporanea con lavabo a bacinella, doccia aperta, pareti bianche, nessun'anta, ante in legno scuro, vasca da incasso, pavimento in legno massello medio, top in legno, doccia aperta e top marrone
Ispirazione per una grande stanza da bagno padronale contemporanea con lavabo a bacinella, doccia aperta, pareti bianche, nessun'anta, ante in legno scuro, vasca da incasso, pavimento in legno massello medio, top in legno, doccia aperta e top marrone
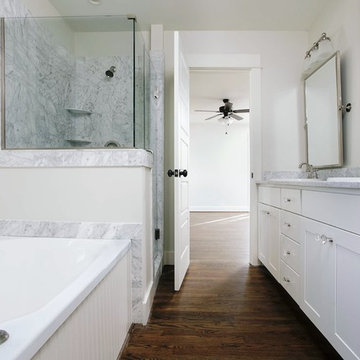
2nd Place - Willow Homes LLC
http://www.gowillowhomes.com
Ispirazione per una piccola stanza da bagno padronale chic con lavabo da incasso, ante in stile shaker, ante bianche, top in granito, vasca da incasso, doccia aperta, WC monopezzo, piastrelle bianche, pareti bianche e pavimento in legno massello medio
Ispirazione per una piccola stanza da bagno padronale chic con lavabo da incasso, ante in stile shaker, ante bianche, top in granito, vasca da incasso, doccia aperta, WC monopezzo, piastrelle bianche, pareti bianche e pavimento in legno massello medio
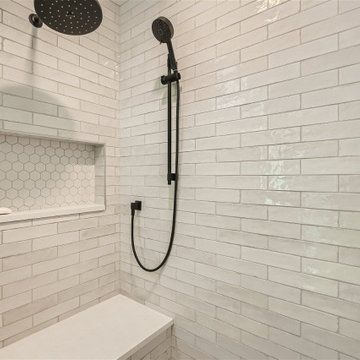
Esempio di una grande stanza da bagno padronale moderna con ante in stile shaker, ante bianche, vasca freestanding, doccia aperta, WC a due pezzi, piastrelle bianche, piastrelle in ceramica, pareti bianche, pavimento in legno massello medio, lavabo sottopiano, top in quarzo composito, pavimento marrone, doccia aperta, top bianco, panca da doccia, due lavabi e mobile bagno incassato
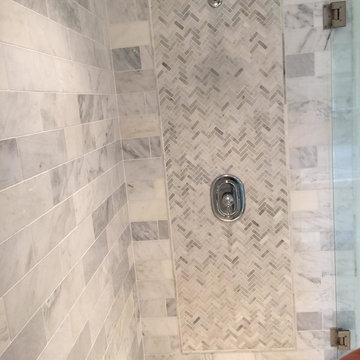
Large herringbone inlay with pencil tile for the outline.
Immagine di una stanza da bagno padronale moderna con ante in stile shaker, ante bianche, vasca freestanding, doccia aperta, piastrelle in ceramica, top in marmo, piastrelle grigie, pareti bianche, pavimento in legno massello medio e lavabo sottopiano
Immagine di una stanza da bagno padronale moderna con ante in stile shaker, ante bianche, vasca freestanding, doccia aperta, piastrelle in ceramica, top in marmo, piastrelle grigie, pareti bianche, pavimento in legno massello medio e lavabo sottopiano
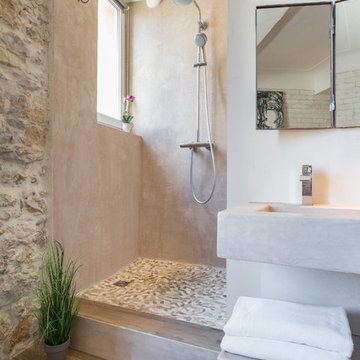
Franck Minieri © 2015 Houzz
Réalisation Thomas Lefèvre
Idee per una piccola stanza da bagno con doccia mediterranea con lavabo sospeso, doccia aperta, nessun'anta, pareti beige, pavimento in legno massello medio, top in cemento e doccia aperta
Idee per una piccola stanza da bagno con doccia mediterranea con lavabo sospeso, doccia aperta, nessun'anta, pareti beige, pavimento in legno massello medio, top in cemento e doccia aperta
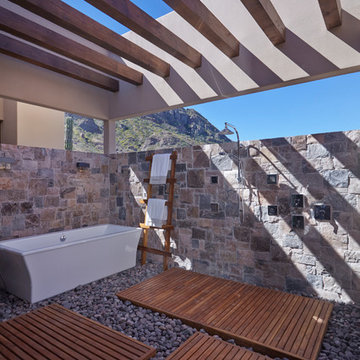
Robin Stancliff
Foto di una grande stanza da bagno stile americano con vasca freestanding, doccia aperta, piastrelle grigie, piastrelle in pietra, pavimento marrone, doccia aperta, pareti grigie e pavimento in legno massello medio
Foto di una grande stanza da bagno stile americano con vasca freestanding, doccia aperta, piastrelle grigie, piastrelle in pietra, pavimento marrone, doccia aperta, pareti grigie e pavimento in legno massello medio
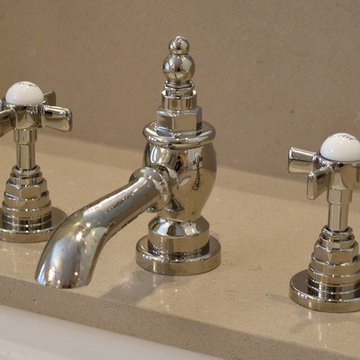
Kristen B
Idee per una grande stanza da bagno padronale classica con ante con riquadro incassato, ante bianche, vasca con piedi a zampa di leone, doccia aperta, WC monopezzo, piastrelle beige, piastrelle marroni, piastrelle in gres porcellanato, pareti beige, lavabo sottopiano, top in superficie solida e pavimento in legno massello medio
Idee per una grande stanza da bagno padronale classica con ante con riquadro incassato, ante bianche, vasca con piedi a zampa di leone, doccia aperta, WC monopezzo, piastrelle beige, piastrelle marroni, piastrelle in gres porcellanato, pareti beige, lavabo sottopiano, top in superficie solida e pavimento in legno massello medio
Bagni con doccia aperta e pavimento in legno massello medio - Foto e idee per arredare
6

