Bagni con doccia aperta e pavimento in cementine - Foto e idee per arredare
Filtra anche per:
Budget
Ordina per:Popolari oggi
41 - 60 di 1.654 foto
1 di 3
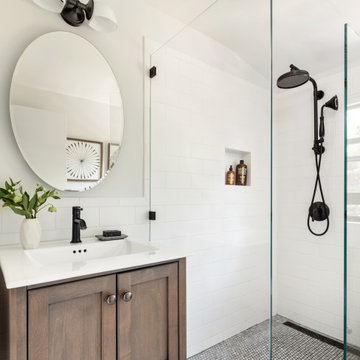
This streamlined guest bathroom has everything you need for your guests. an open shower enclosure and curbless entrance is also perfect for older guests.
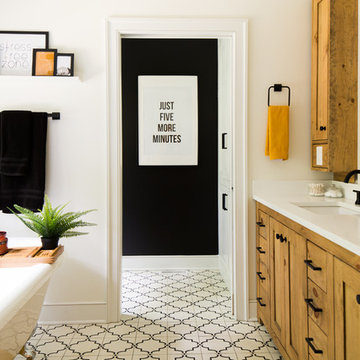
This large bathroom remodel feature a clawfoot soaking tub, a large glass enclosed walk in shower, a private water closet, large floor to ceiling linen closet and a custom reclaimed wood vanity made by Limitless Woodworking. Light fixtures and door hardware were provided by Houzz. This modern bohemian bathroom also showcases a cement tile flooring, a feature wall and simple decor to tie everything together.
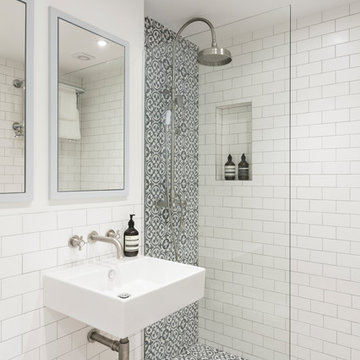
Photo by Nathalie Priem
Black and white cement tiled shower enclosure, designed by Freeman & Whitehouse.
Immagine di una piccola stanza da bagno con doccia contemporanea con doccia aperta, piastrelle bianche, pareti bianche, pavimento in cementine, lavabo sospeso, porta doccia a battente, piastrelle diamantate e pavimento beige
Immagine di una piccola stanza da bagno con doccia contemporanea con doccia aperta, piastrelle bianche, pareti bianche, pavimento in cementine, lavabo sospeso, porta doccia a battente, piastrelle diamantate e pavimento beige
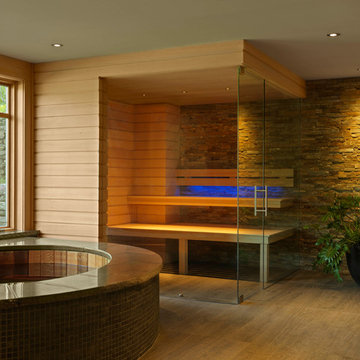
Our client came to us with an intentionally unfinished basement of their ski home as they had planned to put in a very sleek and useful space to relax and unwind after a long day in the mountains.
A few interesting features of this project are as follows. The tub is an elliptical Japanese soaking tub which is lined in cedar and custom-made copper. The wood for the sauna is imported, exotic wood from Scandinavia. The floor is ceramic tile made to look like wood plank. The shower is open shower and the floor pitches perfectly in that corner for ease of draining.
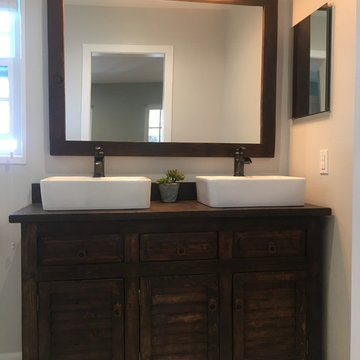
Master Bathroom Double Vanity with Vessel Sinks
Idee per una stanza da bagno padronale country di medie dimensioni con consolle stile comò, ante in legno bruno, doccia aperta, WC a due pezzi, piastrelle bianche, piastrelle diamantate, pareti grigie, pavimento in cementine, lavabo a bacinella, top in legno, pavimento multicolore e porta doccia a battente
Idee per una stanza da bagno padronale country di medie dimensioni con consolle stile comò, ante in legno bruno, doccia aperta, WC a due pezzi, piastrelle bianche, piastrelle diamantate, pareti grigie, pavimento in cementine, lavabo a bacinella, top in legno, pavimento multicolore e porta doccia a battente

This Vanity by Starmark is topped with a reclaimed barnwood mirror on typical sliding barn door track. Revealing behind is a recessed medicine cabinet into a natural stone wall.
Chris Veith
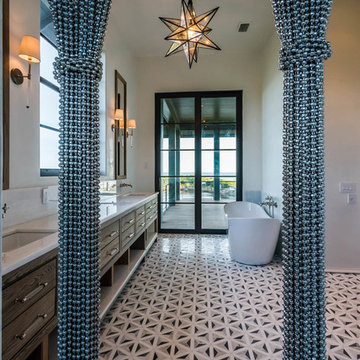
Immagine di una stanza da bagno mediterranea con consolle stile comò, ante in legno bruno, doccia aperta, pareti bianche, pavimento in cementine, lavabo sottopiano, top in superficie solida, pavimento multicolore e top bianco
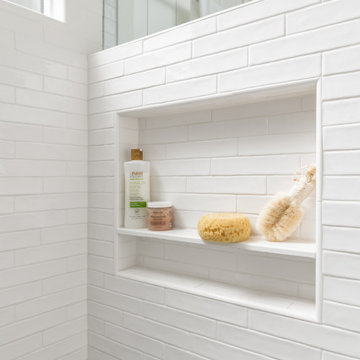
Our clients wished for a larger, more spacious bathroom. We closed up a stairway and designed a new master bathroom with a large walk in shower, a free standing soaking tub and a vanity with plenty of storage. The wood framed mirrors, vertical shiplap and light marble pallet, give this space a warm, modern style.
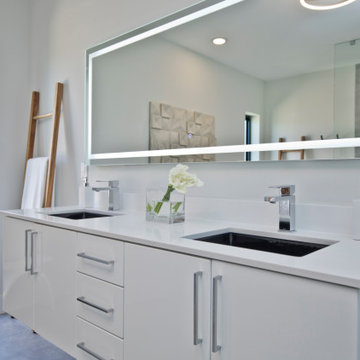
Esempio di una grande stanza da bagno padronale design con ante lisce, ante bianche, vasca freestanding, doccia aperta, WC a due pezzi, piastrelle grigie, piastrelle di cemento, pareti bianche, pavimento in cementine, lavabo sottopiano, top in quarzo composito, pavimento grigio, doccia aperta e top bianco

Project Description
Set on the 2nd floor of a 1950’s modernist apartment building in the sought after Sydney Lower North Shore suburb of Mosman, this apartments only bathroom was in dire need of a lift. The building itself well kept with features of oversized windows/sliding doors overlooking lovely gardens, concrete slab cantilevers, great orientation for capturing the sun and those sleek 50’s modern lines.
It is home to Stephen & Karen, a professional couple who renovated the interior of the apartment except for the lone, very outdated bathroom. That was still stuck in the 50’s – they saved the best till last.
Structural Challenges
Very small room - 3.5 sq. metres;
Door, window and wall placement fixed;
Plumbing constraints due to single skin brick walls and outdated pipes;
Low ceiling,
Inadequate lighting &
Poor fixture placement.
Client Requirements
Modern updated bathroom;
NO BATH required;
Clean lines reflecting the modernist architecture
Easy to clean, minimal grout;
Maximize storage, niche and
Good lighting
Design Statement
You could not swing a cat in there! Function and efficiency of flow is paramount with small spaces and ensuring there was a single transition area was on top of the designer’s mind. The bathroom had to be easy to use, and the lines had to be clean and minimal to compliment the 1950’s architecture (and to make this tiny space feel bigger than it actual was). As the bath was not used regularly, it was the first item to be removed. This freed up floor space and enhanced the flow as considered above.
Due to the thin nature of the walls and plumbing constraints, the designer built up the wall (basin elevation) in parts to allow the plumbing to be reconfigured. This added depth also allowed for ample recessed overhead mirrored wall storage and a niche to be built into the shower. As the overhead units provided enough storage the basin was wall hung with no storage under. This coupled with the large format light coloured tiles gave the small room the feeling of space it required. The oversized tiles are effortless to clean, as is the solid surface material of the washbasin. The lighting is also enhanced by these materials and therefore kept quite simple. LEDS are fixed above and below the joinery and also a sensor activated LED light was added under the basin to offer a touch a tech to the owners. The renovation of this bathroom is the final piece to complete this apartment reno, and as such this 50’s wonder is ready to live on in true modern style.
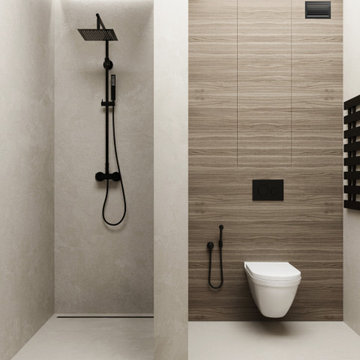
Ispirazione per una piccola stanza da bagno con doccia minimalista con doccia aperta, WC sospeso, piastrelle effetto legno, pareti grigie, pavimento in cementine e doccia aperta

The previous owners had already converted the second bedroom into a large bathroom, but the use of space was terrible, and the colour scheme was drab and uninspiring. The clients wanted a space that reflected their love of colour and travel, taking influences from around the globe. They also required better storage as the washing machine needed to be accommodated within the space. And they were keen to have both a modern freestanding bath and a large walk-in shower, and they wanted the room to feel cosy rather than just full of hard surfaces. This is the main bathroom in the house, and they wanted it to make a statement, but with a fairly tight budget!
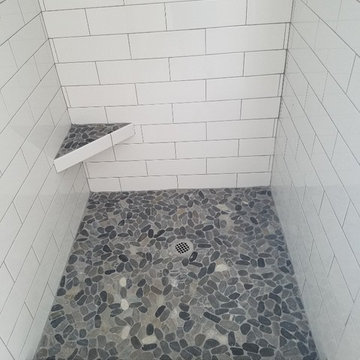
With the clients help and ideas we added this feature of 2 sets of different color glass insert tile int he shower.
Esempio di una stanza da bagno padronale classica di medie dimensioni con vasca da incasso, doccia aperta, piastrelle bianche, piastrelle di vetro, pareti grigie, pavimento in cementine e top piastrellato
Esempio di una stanza da bagno padronale classica di medie dimensioni con vasca da incasso, doccia aperta, piastrelle bianche, piastrelle di vetro, pareti grigie, pavimento in cementine e top piastrellato
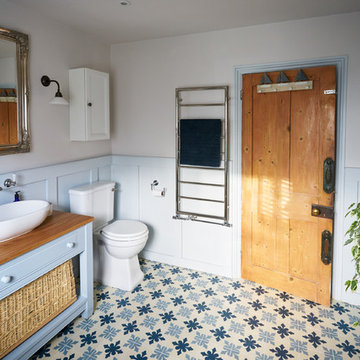
Justin Lambert
Esempio di una grande stanza da bagno padronale chic con ante con bugna sagomata, ante blu, vasca freestanding, doccia aperta, WC a due pezzi, piastrelle grigie, pareti grigie, pavimento in cementine, lavabo rettangolare, top in legno, pavimento multicolore e porta doccia a battente
Esempio di una grande stanza da bagno padronale chic con ante con bugna sagomata, ante blu, vasca freestanding, doccia aperta, WC a due pezzi, piastrelle grigie, pareti grigie, pavimento in cementine, lavabo rettangolare, top in legno, pavimento multicolore e porta doccia a battente
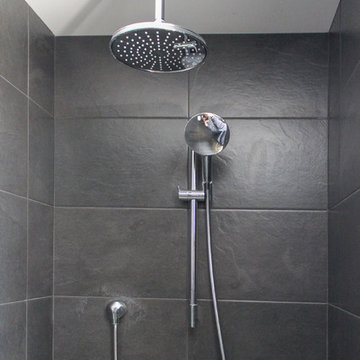
Idee per una stanza da bagno con doccia minimalista di medie dimensioni con ante lisce, ante bianche, doccia aperta, piastrelle nere, piastrelle in ceramica, pareti grigie, pavimento in cementine, lavabo integrato, top in vetro, pavimento nero e doccia aperta

Farmhouse shabby chic house with traditional, transitional, and modern elements mixed. Shiplap reused and white paint material palette combined with original hard hardwood floors, dark brown painted trim, vaulted ceilings, concrete tiles and concrete counters, copper and brass industrial accents.
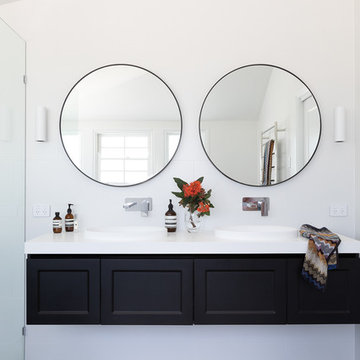
Ispirazione per una grande stanza da bagno padronale minimal con ante in stile shaker, ante nere, vasca freestanding, doccia aperta, WC monopezzo, piastrelle bianche, piastrelle in ceramica, pareti bianche, pavimento in cementine, lavabo integrato, top in quarzo composito, pavimento grigio, doccia aperta e top bianco
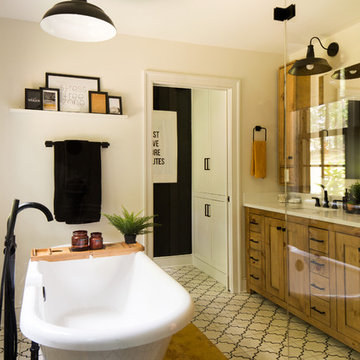
This large bathroom remodel feature a clawfoot soaking tub, a large glass enclosed walk in shower, a private water closet, large floor to ceiling linen closet and a custom reclaimed wood vanity made by Limitless Woodworking. Light fixtures and door hardware were provided by Houzz. This modern bohemian bathroom also showcases a cement tile flooring, a feature wall and simple decor to tie everything together.
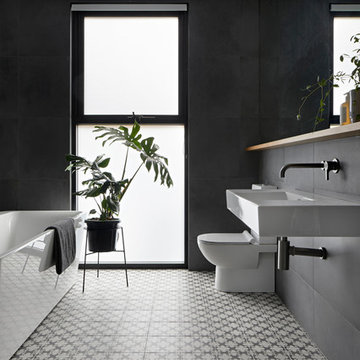
Tatjana Plitt
Idee per una grande stanza da bagno padronale minimalista con ante lisce, ante in legno chiaro, vasca freestanding, doccia aperta, WC monopezzo, piastrelle grigie, piastrelle in gres porcellanato, lavabo sospeso, pareti nere, pavimento in cementine e pavimento grigio
Idee per una grande stanza da bagno padronale minimalista con ante lisce, ante in legno chiaro, vasca freestanding, doccia aperta, WC monopezzo, piastrelle grigie, piastrelle in gres porcellanato, lavabo sospeso, pareti nere, pavimento in cementine e pavimento grigio
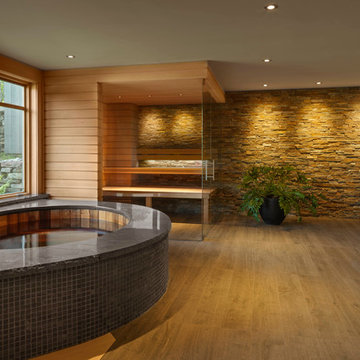
Our client came to us with an intentionally unfinished basement of their ski home as they had planned to put in a very sleek and useful space to relax and unwind after a long day in the mountains.
A few interesting features of this project are as follows. The tub is an elliptical Japanese soaking tub which is lined in cedar and custom-made copper. The wood for the sauna is imported, exotic wood from Scandinavia. The floor is ceramic tile made to look like wood plank. The shower is open shower and the floor pitches perfectly in that corner for ease of draining.
Bagni con doccia aperta e pavimento in cementine - Foto e idee per arredare
3

