Bagni con doccia ampi - Foto e idee per arredare
Filtra anche per:
Budget
Ordina per:Popolari oggi
161 - 180 di 1.320 foto
1 di 3
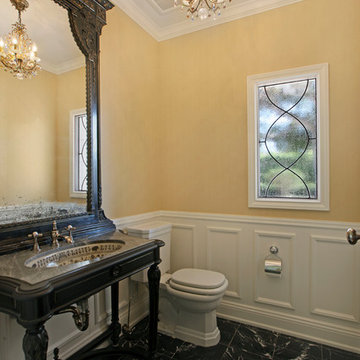
Situated on a three-acre Intracoastal lot with 350 feet of seawall, North Ocean Boulevard is a 9,550 square-foot luxury compound with six bedrooms, six full baths, formal living and dining rooms, gourmet kitchen, great room, library, home gym, covered loggia, summer kitchen, 75-foot lap pool, tennis court and a six-car garage.
A gabled portico entry leads to the core of the home, which was the only portion of the original home, while the living and private areas were all new construction. Coffered ceilings, Carrera marble and Jerusalem Gold limestone contribute a decided elegance throughout, while sweeping water views are appreciated from virtually all areas of the home.
The light-filled living room features one of two original fireplaces in the home which were refurbished and converted to natural gas. The West hallway travels to the dining room, library and home office, opening up to the family room, chef’s kitchen and breakfast area. This great room portrays polished Brazilian cherry hardwood floors and 10-foot French doors. The East wing contains the guest bedrooms and master suite which features a marble spa bathroom with a vast dual-steamer walk-in shower and pedestal tub
The estate boasts a 75-foot lap pool which runs parallel to the Intracoastal and a cabana with summer kitchen and fireplace. A covered loggia is an alfresco entertaining space with architectural columns framing the waterfront vistas.
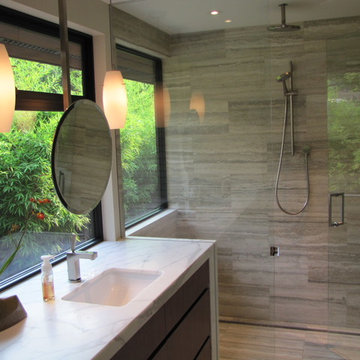
Study Bathroom, travetine in the shower, Calcatta on the counter top.
Ispirazione per un'ampia stanza da bagno con doccia moderna con ante lisce, ante in legno scuro, doccia a filo pavimento, piastrelle in travertino, pavimento in travertino, lavabo sottopiano, top in marmo e porta doccia a battente
Ispirazione per un'ampia stanza da bagno con doccia moderna con ante lisce, ante in legno scuro, doccia a filo pavimento, piastrelle in travertino, pavimento in travertino, lavabo sottopiano, top in marmo e porta doccia a battente
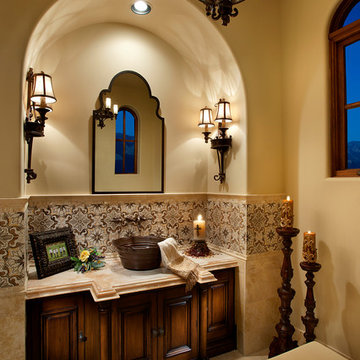
Custom luxury Powder Rooms for your guests by Fratantoni luxury Estates!
Follow us on Pinterest, Facebook, Twitter and Instagram for more inspiring photos!
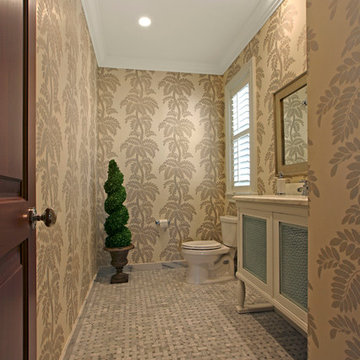
Situated on a three-acre Intracoastal lot with 350 feet of seawall, North Ocean Boulevard is a 9,550 square-foot luxury compound with six bedrooms, six full baths, formal living and dining rooms, gourmet kitchen, great room, library, home gym, covered loggia, summer kitchen, 75-foot lap pool, tennis court and a six-car garage.
A gabled portico entry leads to the core of the home, which was the only portion of the original home, while the living and private areas were all new construction. Coffered ceilings, Carrera marble and Jerusalem Gold limestone contribute a decided elegance throughout, while sweeping water views are appreciated from virtually all areas of the home.
The light-filled living room features one of two original fireplaces in the home which were refurbished and converted to natural gas. The West hallway travels to the dining room, library and home office, opening up to the family room, chef’s kitchen and breakfast area. This great room portrays polished Brazilian cherry hardwood floors and 10-foot French doors. The East wing contains the guest bedrooms and master suite which features a marble spa bathroom with a vast dual-steamer walk-in shower and pedestal tub
The estate boasts a 75-foot lap pool which runs parallel to the Intracoastal and a cabana with summer kitchen and fireplace. A covered loggia is an alfresco entertaining space with architectural columns framing the waterfront vistas.
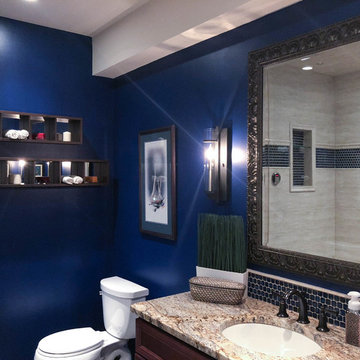
Why not include a full bathroom on this level? Steam shower bathroom complete with Steam Spa steam generator, beautiful deep blue square mosaic accents against gray porcelain tiling, built-in shelving, vanity with quartz counter top and wood cabinetry with more of the blue square mosaic accent along the wall above the vanity, and custom wall lighting is impressive, right?
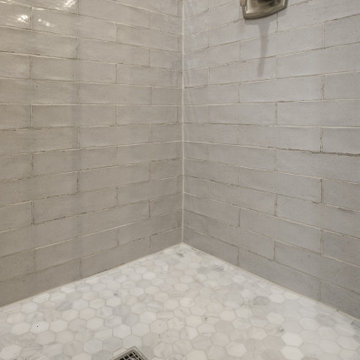
A quaint cottage on the peninsula between Lauderdale and Middle Lakes was ready for some upgrades. Our client was looking for more space to accommodate visiting friends and family. They wanted to spend more time at this home during the off-season, which meant making some adjustments to the interior. The design we created included opening up a wall between the small kitchen and living area and converting a tiny bedroom into a mudroom at the entrance, which created a welcoming feeling upon entrance as one can now see the lake as soon as they set foot into the home. Our client is able to entertain at the sleek and modern kitchen with commercial grade appliances, quartz countertops and stone fireplace and kitchen backsplash. The guest bath on the main floor was also given an update with a tile shower, glass doors and updated vanity. The original oak flooring was refinished and looks absolutely beautiful.
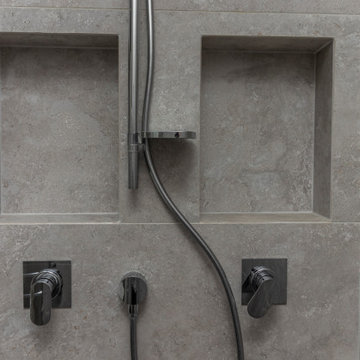
Ultra modern bathroom design project
Foto di un'ampia stanza da bagno con doccia moderna con ante lisce, ante in legno bruno, vasca freestanding, doccia aperta, WC sospeso, piastrelle grigie, piastrelle in gres porcellanato, pareti multicolore, pavimento in gres porcellanato, lavabo sottopiano, top piastrellato, pavimento grigio, doccia aperta e top bianco
Foto di un'ampia stanza da bagno con doccia moderna con ante lisce, ante in legno bruno, vasca freestanding, doccia aperta, WC sospeso, piastrelle grigie, piastrelle in gres porcellanato, pareti multicolore, pavimento in gres porcellanato, lavabo sottopiano, top piastrellato, pavimento grigio, doccia aperta e top bianco
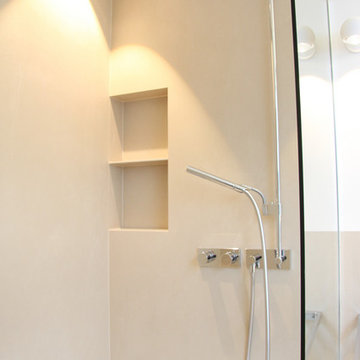
Idee per un'ampia stanza da bagno con doccia contemporanea con ante lisce, ante nere, doccia alcova, WC sospeso, piastrelle beige, piastrelle in pietra, pareti beige, lavabo sospeso, top in superficie solida, pavimento beige, doccia aperta e top bianco
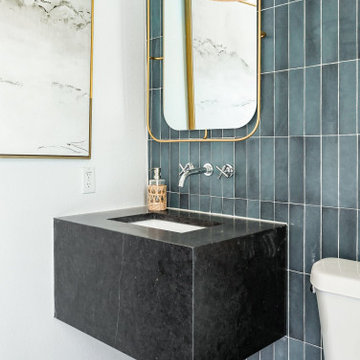
Interior Design by designer and broker Jessica Koltun Home | Selling Dallas
Esempio di un'ampia stanza da bagno con doccia costiera con ante nere, piastrelle blu, piastrelle in pietra, pareti bianche, pavimento in gres porcellanato, lavabo sottopiano, top in cemento, pavimento beige, un lavabo e mobile bagno sospeso
Esempio di un'ampia stanza da bagno con doccia costiera con ante nere, piastrelle blu, piastrelle in pietra, pareti bianche, pavimento in gres porcellanato, lavabo sottopiano, top in cemento, pavimento beige, un lavabo e mobile bagno sospeso
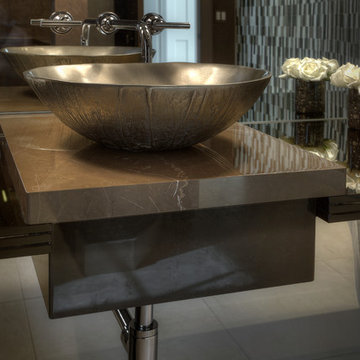
Immagine di un'ampia stanza da bagno con doccia design con nessun'anta, ante marroni, piastrelle beige, piastrelle nere, pistrelle in bianco e nero, piastrelle marroni, piastrelle bianche, piastrelle a listelli, pareti multicolore, pavimento con piastrelle in ceramica, lavabo a bacinella e top in vetro
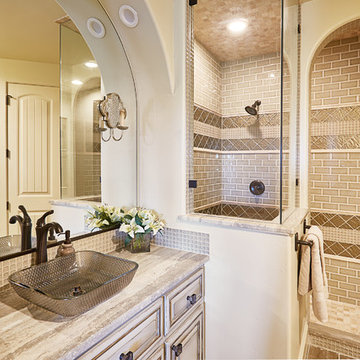
The guest bath is a combination of neutral tones and rustic elegance. The custom shower tiling is an intricate design of glass and stone tiles. The arched entry and mirrors add architectural interest to the room. The vessel sink atop the granite countertop brings interest to the vanity along with the metallic sconces on either side of the mirror.
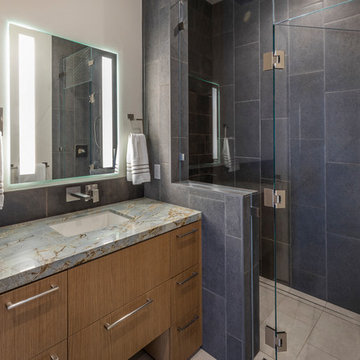
Martis Camp Realty
Foto di un'ampia stanza da bagno con doccia moderna con ante lisce, ante marroni, vasca da incasso, doccia a filo pavimento, WC a due pezzi, piastrelle grigie, piastrelle in gres porcellanato, pareti bianche, pavimento in gres porcellanato, lavabo a bacinella, top in quarzite, pavimento beige e porta doccia a battente
Foto di un'ampia stanza da bagno con doccia moderna con ante lisce, ante marroni, vasca da incasso, doccia a filo pavimento, WC a due pezzi, piastrelle grigie, piastrelle in gres porcellanato, pareti bianche, pavimento in gres porcellanato, lavabo a bacinella, top in quarzite, pavimento beige e porta doccia a battente
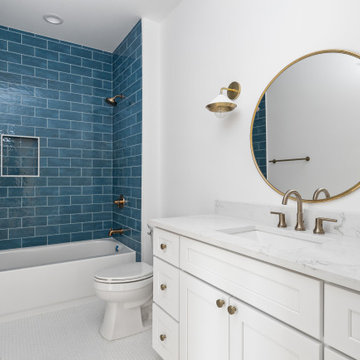
Immagine di un'ampia stanza da bagno con doccia chic con ante lisce, ante in legno chiaro, vasca freestanding, doccia aperta, WC a due pezzi, piastrelle bianche, piastrelle in ceramica, pareti bianche, pavimento con piastrelle in ceramica, lavabo sottopiano, top in quarzite, pavimento nero, doccia aperta, top bianco, toilette, due lavabi e mobile bagno sospeso
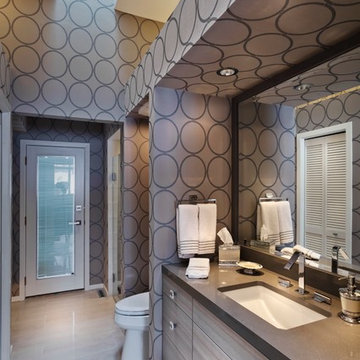
Gilbertson Photography
Esempio di un'ampia stanza da bagno con doccia minimal con lavabo sottopiano, ante lisce, pareti marroni, ante in legno chiaro, top in granito, pavimento in gres porcellanato e top grigio
Esempio di un'ampia stanza da bagno con doccia minimal con lavabo sottopiano, ante lisce, pareti marroni, ante in legno chiaro, top in granito, pavimento in gres porcellanato e top grigio
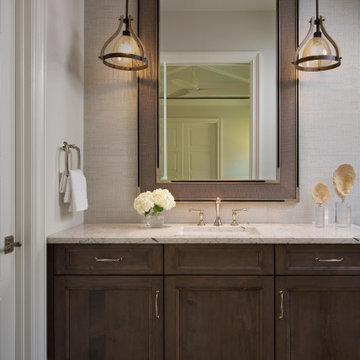
Designed by Amy Coslet & Sherri DuPont
Photography by Lori Hamilton
Idee per un'ampia stanza da bagno con doccia mediterranea con ante con bugna sagomata, ante bianche, vasca freestanding, doccia aperta, WC monopezzo, piastrelle multicolore, piastrelle di marmo, pareti multicolore, pavimento in marmo, lavabo sottopiano, top in marmo, pavimento multicolore, doccia aperta e top bianco
Idee per un'ampia stanza da bagno con doccia mediterranea con ante con bugna sagomata, ante bianche, vasca freestanding, doccia aperta, WC monopezzo, piastrelle multicolore, piastrelle di marmo, pareti multicolore, pavimento in marmo, lavabo sottopiano, top in marmo, pavimento multicolore, doccia aperta e top bianco
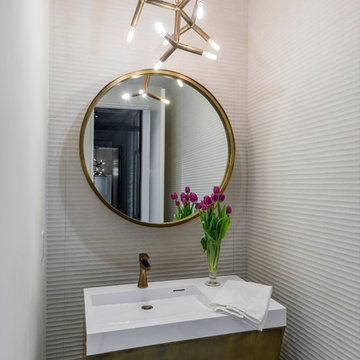
Photo by Wade Griffith
Immagine di un'ampia stanza da bagno con doccia contemporanea con ante lisce, vasca freestanding, doccia ad angolo, piastrelle bianche, lastra di pietra, pareti bianche e pavimento con piastrelle in ceramica
Immagine di un'ampia stanza da bagno con doccia contemporanea con ante lisce, vasca freestanding, doccia ad angolo, piastrelle bianche, lastra di pietra, pareti bianche e pavimento con piastrelle in ceramica
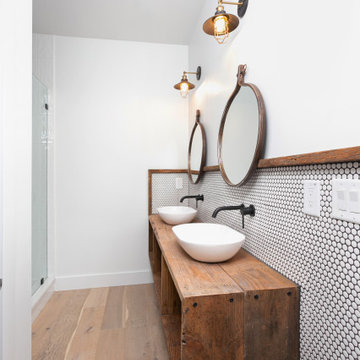
Idee per un'ampia stanza da bagno con doccia country con ante in stile shaker, ante bianche, doccia aperta, piastrelle bianche, piastrelle di ciottoli, pareti bianche, parquet chiaro, top in legno, pavimento beige, top marrone, due lavabi, mobile bagno sospeso e travi a vista
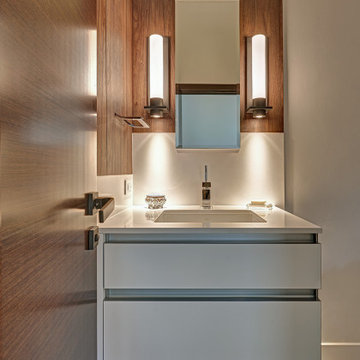
Contemporary raked rooflines give drama and beautiful lines to both the exterior and interior of the home. The exterior finished in Caviar black gives a soft presence to the home while emphasizing the gorgeous natural landscaping, while the Corten roof naturally rusts and patinas. Corridors separate the different hubs of the home. The entry corridor finished on both ends with full height glass fulfills the clients vision of a home — celebration of outdoors, natural light, birds, deer, etc. that are frequently seen crossing through.
The large pool at the front of the home is a unique placement — perfectly functions for family gatherings. Panoramic windows at the kitchen 7' ideal workstation open up to the pool and patio (a great setting for Taco Tuesdays).
The mostly white "Gathering" room was designed for this family to host their 15+ count dinners with friends and family. Large panoramic doors open up to the back patio for free flowing indoor and outdoor dining. Poggenpohl cabinetry throughout the kitchen provides the modern luxury centerpiece to this home. Walnut elements emphasize the lines and add a warm space to gather around the island. Pearlescent plaster finishes the walls and hood of the kitchen with a soft simmer and texture.
Corridors were painted Caviar to provide a visual distinction of the spaces and to wrap the outdoors to the indoors.
In the master bathroom, soft grey plaster was selected as a backdrop to the vanity and master shower. Contrasted by a deep green hue for the walls and ceiling, a cozy spa retreat was created. A corner cutout on the shower enclosure brings additional light and architectural interest to the space.
In the powder bathroom, a large circular mirror mimics the black pedestal vessel sinks. Amber-colored cut crystal pendants are organically suspended. A patinated copper and walnut grid was hand-finished by the client.
And in the guest bathroom, white and walnut make for a classic combination in this luxury guest bath. Jedi wall sconces are a favorite of guests — we love how they provide soft lighting and a spotlight to the surface.
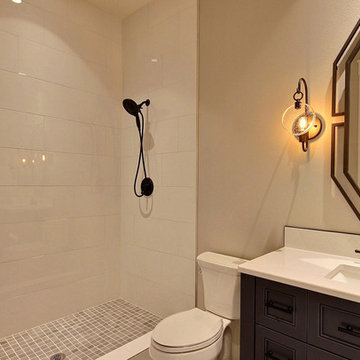
Inspired by the majesty of the Northern Lights and this family's everlasting love for Disney, this home plays host to enlighteningly open vistas and playful activity. Like its namesake, the beloved Sleeping Beauty, this home embodies family, fantasy and adventure in their truest form. Visions are seldom what they seem, but this home did begin 'Once Upon a Dream'. Welcome, to The Aurora.
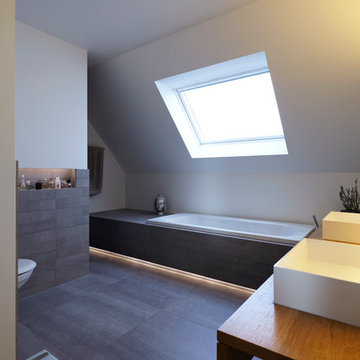
Fotos: Lioba Schneider Architekturfotografie
I Architekt: falke architekten köln
Esempio di un'ampia stanza da bagno con doccia scandinava con lavabo a bacinella, vasca da incasso, piastrelle grigie, piastrelle in pietra e pareti bianche
Esempio di un'ampia stanza da bagno con doccia scandinava con lavabo a bacinella, vasca da incasso, piastrelle grigie, piastrelle in pietra e pareti bianche
Bagni con doccia ampi - Foto e idee per arredare
9

