Bagni con doccia ampi - Foto e idee per arredare
Filtra anche per:
Budget
Ordina per:Popolari oggi
121 - 140 di 1.320 foto
1 di 3
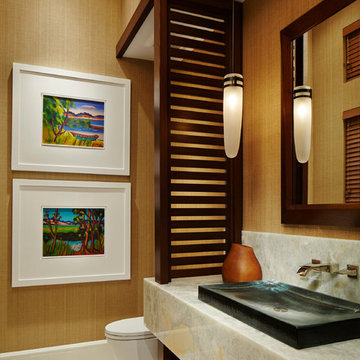
Dark wood, granite and textured wall treatment accentuate the colorful artwork in the downstairs bathroom.
Idee per un'ampia stanza da bagno con doccia minimal con lavabo a bacinella, top in granito, piastrelle blu, pareti beige, WC monopezzo e pavimento in gres porcellanato
Idee per un'ampia stanza da bagno con doccia minimal con lavabo a bacinella, top in granito, piastrelle blu, pareti beige, WC monopezzo e pavimento in gres porcellanato
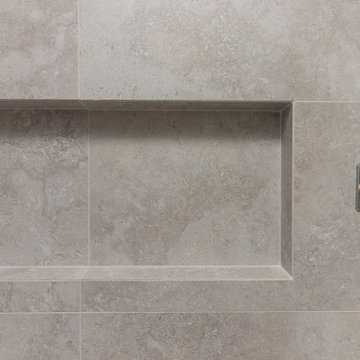
Ultra modern bathroom design project
Immagine di un'ampia stanza da bagno con doccia minimalista con ante lisce, ante in legno bruno, vasca freestanding, doccia aperta, WC sospeso, piastrelle grigie, piastrelle in gres porcellanato, pareti multicolore, pavimento in gres porcellanato, lavabo sottopiano, top piastrellato, pavimento grigio, doccia aperta e top bianco
Immagine di un'ampia stanza da bagno con doccia minimalista con ante lisce, ante in legno bruno, vasca freestanding, doccia aperta, WC sospeso, piastrelle grigie, piastrelle in gres porcellanato, pareti multicolore, pavimento in gres porcellanato, lavabo sottopiano, top piastrellato, pavimento grigio, doccia aperta e top bianco
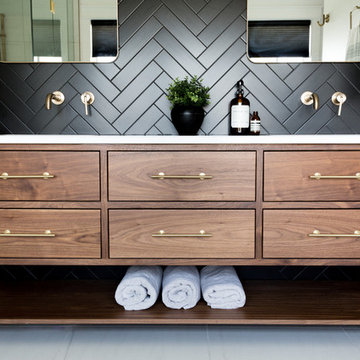
Grand Master Ensuite Bathroom with Walnut Custom Vanity and Storage Unit & a free standing Bathtub.
Custom Cabinetry: Thorpe Concepts
Photography: Young Glass Photography
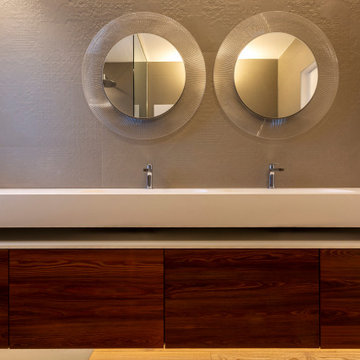
Foto di un'ampia stanza da bagno con doccia minimal con ante a filo, ante grigie, doccia a filo pavimento, WC sospeso, piastrelle grigie, piastrelle in gres porcellanato, pareti bianche, parquet chiaro, lavabo integrato, top in superficie solida, top bianco, due lavabi e mobile bagno sospeso
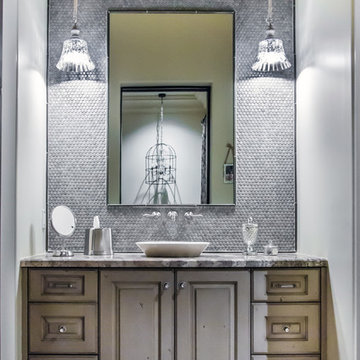
Guest bathroom's pendant lighting, backsplash, custom vanity, and bathroom mirror!
Ispirazione per un'ampia stanza da bagno con doccia country con consolle stile comò, ante in legno scuro, vasca freestanding, doccia aperta, WC monopezzo, piastrelle multicolore, piastrelle a mosaico, pareti grigie, pavimento in gres porcellanato, lavabo a bacinella, top in quarzite, pavimento multicolore, porta doccia a battente e top multicolore
Ispirazione per un'ampia stanza da bagno con doccia country con consolle stile comò, ante in legno scuro, vasca freestanding, doccia aperta, WC monopezzo, piastrelle multicolore, piastrelle a mosaico, pareti grigie, pavimento in gres porcellanato, lavabo a bacinella, top in quarzite, pavimento multicolore, porta doccia a battente e top multicolore
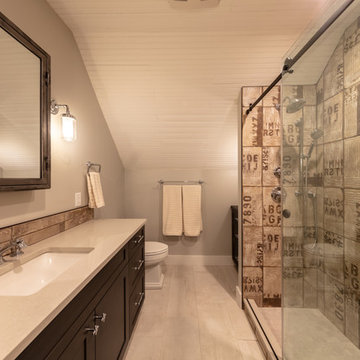
Maggie McClanahan
Ispirazione per un'ampia stanza da bagno con doccia country con consolle stile comò, ante in legno bruno, vasca con piedi a zampa di leone, WC monopezzo, piastrelle bianche, piastrelle in ceramica, pareti grigie, pavimento con piastrelle in ceramica, lavabo sottopiano, top in quarzo composito, pavimento beige, porta doccia scorrevole e top beige
Ispirazione per un'ampia stanza da bagno con doccia country con consolle stile comò, ante in legno bruno, vasca con piedi a zampa di leone, WC monopezzo, piastrelle bianche, piastrelle in ceramica, pareti grigie, pavimento con piastrelle in ceramica, lavabo sottopiano, top in quarzo composito, pavimento beige, porta doccia scorrevole e top beige
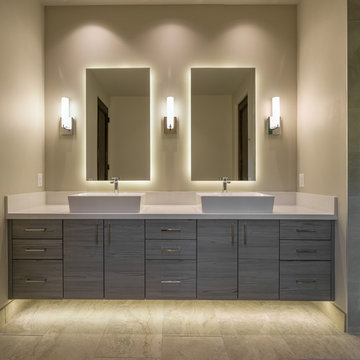
Head on view of the guest bath in the casita. Floating textured vanity cabinets in "weathered" finish. Underlit cabinets and backlit mirrors highlight this space.
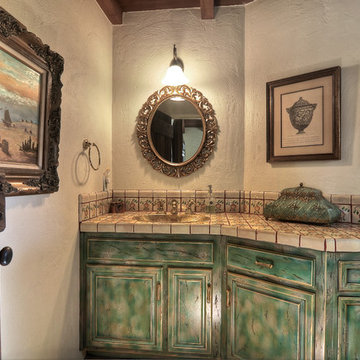
Foto di un'ampia stanza da bagno con doccia mediterranea con ante a filo, ante con finitura invecchiata, piastrelle gialle, piastrelle in ceramica, pareti bianche, pavimento con piastrelle in ceramica, lavabo da incasso e top piastrellato
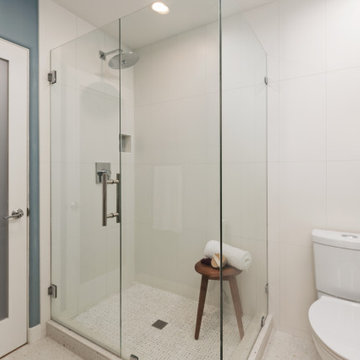
Immagine di un'ampia stanza da bagno con doccia minimalista con ante lisce, ante in legno scuro, doccia ad angolo, WC monopezzo, piastrelle blu, piastrelle in ceramica, pareti blu, pavimento alla veneziana, lavabo sottopiano, top in quarzo composito, pavimento beige, porta doccia a battente, top bianco, un lavabo e mobile bagno sospeso
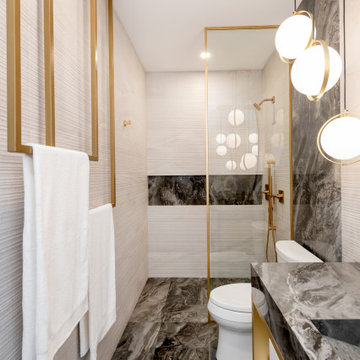
Bathroom - this bathroom has an open shower and beautiful black/grey flooring throughout. The matching countertops contain functional shelving and storage.
Saskatoon Hospital Lottery Home
Built by Decora Homes
Windows and Doors by Durabuilt Windows and Doors
Photography by D&M Images Photography
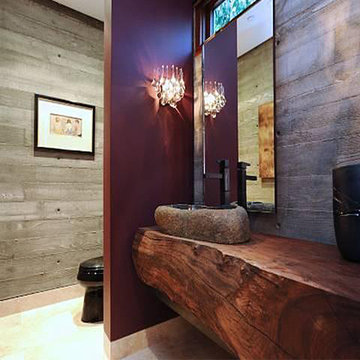
This home features concrete interior and exterior walls, giving it a chic modern look. The Interior concrete walls were given a wood texture giving it a one of a kind look.
We are responsible for all concrete work seen. This includes the entire concrete structure of the home, including the interior walls, stairs and fire places. We are also responsible for the structural concrete and the installation of custom concrete caissons into bed rock to ensure a solid foundation as this home sits over the water. All interior furnishing was done by a professional after we completed the construction of the home.
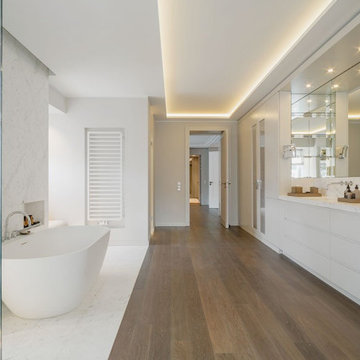
Idee per un'ampia stanza da bagno con doccia minimal con ante lisce, ante grigie, vasca freestanding, doccia aperta, piastrelle grigie, piastrelle bianche, pareti grigie, lavabo sottopiano, pavimento marrone, top grigio, nicchia, due lavabi e mobile bagno incassato
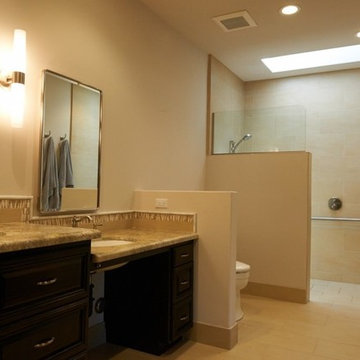
Accessible bathroom for 2 boys one wheelchair bound.
Immagine di un'ampia stanza da bagno con doccia chic con lavabo sottopiano, ante con bugna sagomata, ante in legno bruno, top in granito, doccia a filo pavimento, WC a due pezzi, piastrelle beige, piastrelle in ceramica, pareti beige e pavimento con piastrelle in ceramica
Immagine di un'ampia stanza da bagno con doccia chic con lavabo sottopiano, ante con bugna sagomata, ante in legno bruno, top in granito, doccia a filo pavimento, WC a due pezzi, piastrelle beige, piastrelle in ceramica, pareti beige e pavimento con piastrelle in ceramica
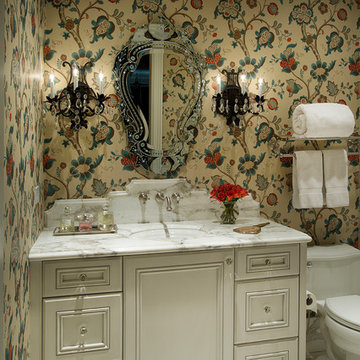
World Renowned Architecture Firm Fratantoni Design created this beautiful home! They design home plans for families all over the world in any size and style. They also have in-house Interior Designer Firm Fratantoni Interior Designers and world class Luxury Home Building Firm Fratantoni Luxury Estates! Hire one or all three companies to design and build and or remodel your home!
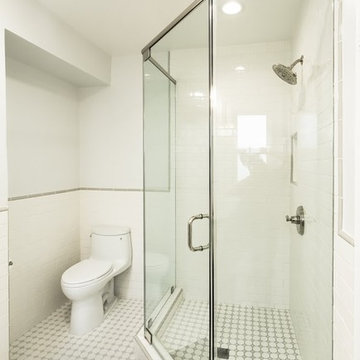
White glass tile subway back splash for this bathroom. Customer went with white and grey octagon tile flooring to compliment color scheme.
Immagine di un'ampia stanza da bagno con doccia minimalista con lavabo da incasso, ante in stile shaker, ante bianche, top in granito, vasca freestanding, doccia ad angolo, WC monopezzo, piastrelle bianche, piastrelle diamantate, pareti bianche e pavimento in gres porcellanato
Immagine di un'ampia stanza da bagno con doccia minimalista con lavabo da incasso, ante in stile shaker, ante bianche, top in granito, vasca freestanding, doccia ad angolo, WC monopezzo, piastrelle bianche, piastrelle diamantate, pareti bianche e pavimento in gres porcellanato
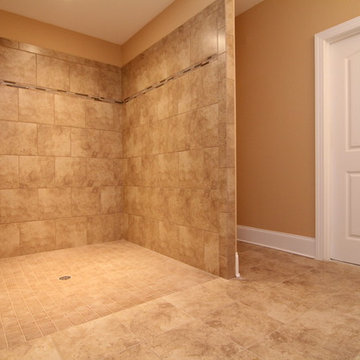
The secondary baths in this home are also wheelchair accessible - with huge, open, curbless shower. By accessible home builder Stanton Homes.
Foto di un'ampia stanza da bagno con doccia chic con doccia a filo pavimento, piastrelle marroni, piastrelle in ceramica, pareti beige e pavimento con piastrelle in ceramica
Foto di un'ampia stanza da bagno con doccia chic con doccia a filo pavimento, piastrelle marroni, piastrelle in ceramica, pareti beige e pavimento con piastrelle in ceramica
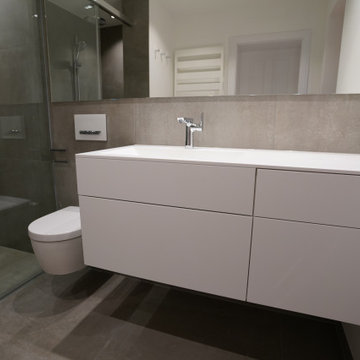
Ispirazione per un'ampia stanza da bagno con doccia moderna con ante lisce, ante bianche, doccia alcova, WC sospeso, piastrelle grigie, pareti bianche, lavabo integrato, top in superficie solida, pavimento grigio, porta doccia scorrevole, top bianco, un lavabo e mobile bagno sospeso
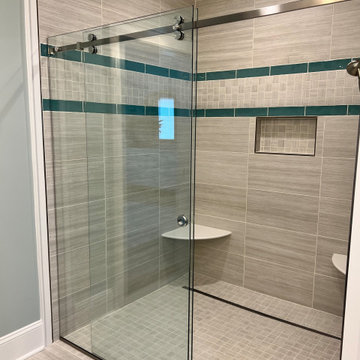
Accent band enhances the shower in the guest bath.
Esempio di un'ampia stanza da bagno con doccia stile marino con ante con riquadro incassato, ante verdi, doccia a filo pavimento, piastrelle grigie, piastrelle in ceramica, pareti verdi, pavimento con piastrelle in ceramica, lavabo sottopiano, top in quarzo composito, pavimento grigio, porta doccia scorrevole, top verde, due lavabi, mobile bagno incassato e carta da parati
Esempio di un'ampia stanza da bagno con doccia stile marino con ante con riquadro incassato, ante verdi, doccia a filo pavimento, piastrelle grigie, piastrelle in ceramica, pareti verdi, pavimento con piastrelle in ceramica, lavabo sottopiano, top in quarzo composito, pavimento grigio, porta doccia scorrevole, top verde, due lavabi, mobile bagno incassato e carta da parati
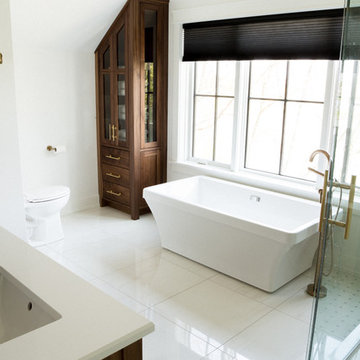
Grand Master Ensuite Bathroom with Walnut Custom Vanity and Storage Unit & a free standing Bathtub.
Custom Cabinetry: Thorpe Concepts
Photography: Young Glass Photography
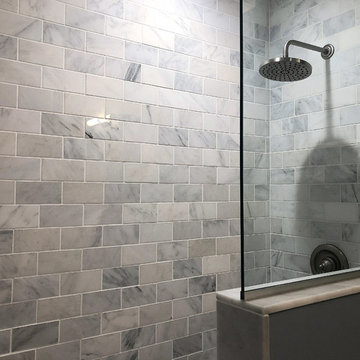
This bathroom was originally separated by a wall between the toilet and vanity. We removed the wall to combine the space which afforded the customer a larger vanity size, from 30 inches to 42 inches long. We also removed the original bulk head above the shower which allowed the shower to extend to the ceiling completely. The customer chose marble subway tile for the shower walls, marble herringbone tile for the shower floor and as an accent in the shower niche, and marble sills for the shower entry and encasing the pony wall. The floor is gray oblong ceramic tiles which were finished with marble baseboard.
Bagni con doccia ampi - Foto e idee per arredare
7

