Bagni con doccia alcova e top in marmo - Foto e idee per arredare
Filtra anche per:
Budget
Ordina per:Popolari oggi
121 - 140 di 21.865 foto
1 di 3

Builder: J. Peterson Homes
Interior Designer: Francesca Owens
Photographers: Ashley Avila Photography, Bill Hebert, & FulView
Capped by a picturesque double chimney and distinguished by its distinctive roof lines and patterned brick, stone and siding, Rookwood draws inspiration from Tudor and Shingle styles, two of the world’s most enduring architectural forms. Popular from about 1890 through 1940, Tudor is characterized by steeply pitched roofs, massive chimneys, tall narrow casement windows and decorative half-timbering. Shingle’s hallmarks include shingled walls, an asymmetrical façade, intersecting cross gables and extensive porches. A masterpiece of wood and stone, there is nothing ordinary about Rookwood, which combines the best of both worlds.
Once inside the foyer, the 3,500-square foot main level opens with a 27-foot central living room with natural fireplace. Nearby is a large kitchen featuring an extended island, hearth room and butler’s pantry with an adjacent formal dining space near the front of the house. Also featured is a sun room and spacious study, both perfect for relaxing, as well as two nearby garages that add up to almost 1,500 square foot of space. A large master suite with bath and walk-in closet which dominates the 2,700-square foot second level which also includes three additional family bedrooms, a convenient laundry and a flexible 580-square-foot bonus space. Downstairs, the lower level boasts approximately 1,000 more square feet of finished space, including a recreation room, guest suite and additional storage.

This project required the renovation of the Master Bedroom area of a Westchester County country house. Previously other areas of the house had been renovated by our client but she had saved the best for last. We reimagined and delineated five separate areas for the Master Suite from what before had been a more open floor plan: an Entry Hall; Master Closet; Master Bath; Study and Master Bedroom. We clarified the flow between these rooms and unified them with the rest of the house by using common details such as rift white oak floors; blackened Emtek hardware; and french doors to let light bleed through all of the spaces. We selected a vein cut travertine for the Master Bathroom floor that looked a lot like the rift white oak flooring elsewhere in the space so this carried the motif of the floor material into the Master Bathroom as well. Our client took the lead on selection of all the furniture, bath fixtures and lighting so we owe her no small praise for not only carrying the design through to the smallest details but coordinating the work of the contractors as well.
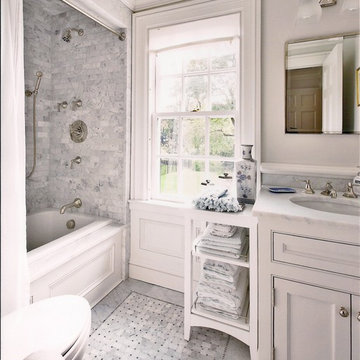
Bathroom with paneled wainscoting and basketweave tile floor
Idee per una piccola stanza da bagno chic con ante in stile shaker, ante bianche, vasca ad alcova, doccia alcova, piastrelle bianche, pareti bianche, pavimento con piastrelle a mosaico, lavabo sottopiano e top in marmo
Idee per una piccola stanza da bagno chic con ante in stile shaker, ante bianche, vasca ad alcova, doccia alcova, piastrelle bianche, pareti bianche, pavimento con piastrelle a mosaico, lavabo sottopiano e top in marmo
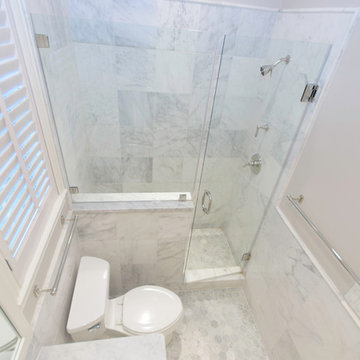
Lindsay Hames
Ispirazione per una piccola stanza da bagno contemporanea con ante bianche, doccia alcova, WC monopezzo, pareti grigie, pavimento con piastrelle in ceramica, ante con bugna sagomata, lavabo sottopiano e top in marmo
Ispirazione per una piccola stanza da bagno contemporanea con ante bianche, doccia alcova, WC monopezzo, pareti grigie, pavimento con piastrelle in ceramica, ante con bugna sagomata, lavabo sottopiano e top in marmo
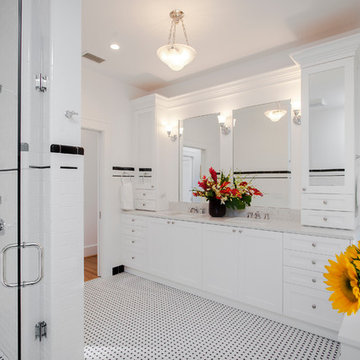
The new bathroom preserves many of the architectural elements of a 1920s bungalow: black and white tiling on the floor and wall; the leaded glass window that brings the natural light into the room while adding privacy; and the lighting fixtures that offer a range of illumination options along with the style beloved by many bungalow owners.
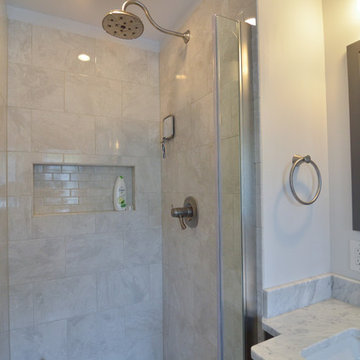
A rain shower head in a brushed nickel finish pairs beautifully with the marble wall and floor tile. A recessed storage niche within the shower provides for excess storage space.

Immagine di una grande stanza da bagno padronale minimal con lavabo sottopiano, doccia alcova, pareti bianche, pavimento in marmo, pavimento bianco, porta doccia a battente, ante grigie, vasca freestanding, top in marmo e ante con riquadro incassato
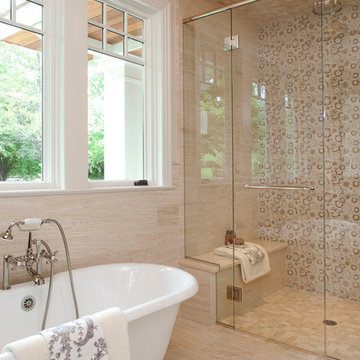
Interior Design: Vivid Interior
Builder: Hendel Homes
Photography: LandMark Photography
Ispirazione per una grande stanza da bagno padronale chic con lavabo sottopiano, ante con riquadro incassato, ante in legno bruno, top in marmo, vasca freestanding, doccia alcova, WC monopezzo, piastrelle beige, piastrelle in pietra, pareti beige e pavimento in travertino
Ispirazione per una grande stanza da bagno padronale chic con lavabo sottopiano, ante con riquadro incassato, ante in legno bruno, top in marmo, vasca freestanding, doccia alcova, WC monopezzo, piastrelle beige, piastrelle in pietra, pareti beige e pavimento in travertino

Architect: Stephen Verner and Aleck Wilson Architects / Designer: Caitlin Jones Design / Photography: Paul Dyer
Ispirazione per una grande stanza da bagno padronale chic con pareti bianche, vasca sottopiano, ante con riquadro incassato, ante bianche, doccia alcova, piastrelle grigie, piastrelle diamantate, pavimento con piastrelle a mosaico, lavabo sottopiano, pavimento grigio, porta doccia a battente e top in marmo
Ispirazione per una grande stanza da bagno padronale chic con pareti bianche, vasca sottopiano, ante con riquadro incassato, ante bianche, doccia alcova, piastrelle grigie, piastrelle diamantate, pavimento con piastrelle a mosaico, lavabo sottopiano, pavimento grigio, porta doccia a battente e top in marmo
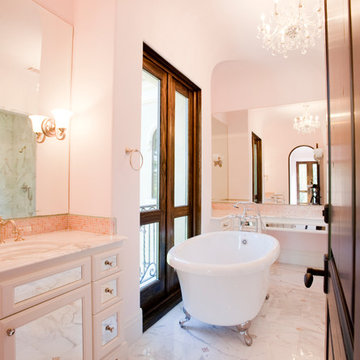
Photography: Julie Soefer
Foto di un'ampia stanza da bagno per bambini mediterranea con lavabo a bacinella, ante di vetro, ante bianche, top in marmo, vasca con piedi a zampa di leone, doccia alcova, WC a due pezzi, piastrelle bianche, piastrelle in pietra, pareti rosa e pavimento in marmo
Foto di un'ampia stanza da bagno per bambini mediterranea con lavabo a bacinella, ante di vetro, ante bianche, top in marmo, vasca con piedi a zampa di leone, doccia alcova, WC a due pezzi, piastrelle bianche, piastrelle in pietra, pareti rosa e pavimento in marmo
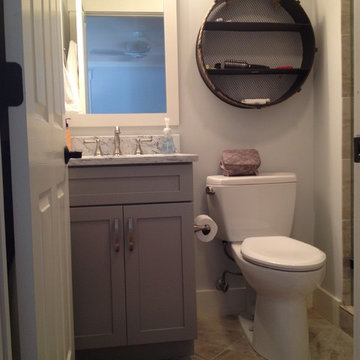
Merillat Masterpiece Cabinetry
Martel Maple Door w/ 5-pc Drawer
Pebble Gray Finish
Hardware by Jeffrey Alexander
Remodel by Advantage Builders
Idee per una piccola stanza da bagno con doccia costiera con lavabo sottopiano, ante in stile shaker, ante grigie, top in marmo, doccia alcova, WC a due pezzi, piastrelle beige, piastrelle in ceramica, pareti bianche e pavimento con piastrelle in ceramica
Idee per una piccola stanza da bagno con doccia costiera con lavabo sottopiano, ante in stile shaker, ante grigie, top in marmo, doccia alcova, WC a due pezzi, piastrelle beige, piastrelle in ceramica, pareti bianche e pavimento con piastrelle in ceramica
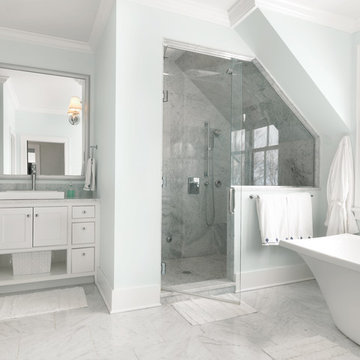
Timeless Carrara marble tiles were used throughout this beautiful master bathroom.
Ispirazione per una grande stanza da bagno padronale classica con ante con riquadro incassato, ante bianche, vasca freestanding, doccia alcova, pareti grigie, top in marmo, piastrelle bianche, piastrelle in pietra e pavimento in marmo
Ispirazione per una grande stanza da bagno padronale classica con ante con riquadro incassato, ante bianche, vasca freestanding, doccia alcova, pareti grigie, top in marmo, piastrelle bianche, piastrelle in pietra e pavimento in marmo
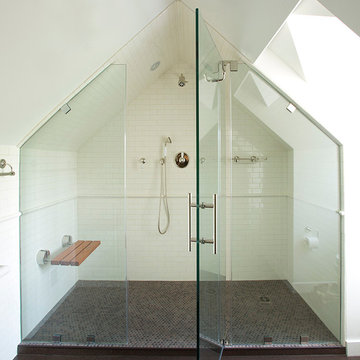
Greg Hadley Photography
Immagine di una stanza da bagno tradizionale con ante con bugna sagomata, ante bianche, top in marmo, doccia alcova, WC monopezzo, piastrelle marroni, piastrelle in ceramica e pareti bianche
Immagine di una stanza da bagno tradizionale con ante con bugna sagomata, ante bianche, top in marmo, doccia alcova, WC monopezzo, piastrelle marroni, piastrelle in ceramica e pareti bianche
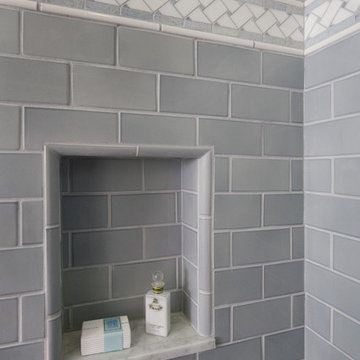
photo by Holly Lepere
Ispirazione per una piccola stanza da bagno con doccia classica con ante bianche, WC a due pezzi, pareti grigie, pavimento in marmo, lavabo sottopiano, top in marmo, ante con riquadro incassato e doccia alcova
Ispirazione per una piccola stanza da bagno con doccia classica con ante bianche, WC a due pezzi, pareti grigie, pavimento in marmo, lavabo sottopiano, top in marmo, ante con riquadro incassato e doccia alcova

Peter Rymwid
Idee per una grande stanza da bagno padronale tradizionale con lavabo sottopiano, ante con riquadro incassato, ante bianche, doccia alcova, WC a due pezzi, piastrelle blu, piastrelle a listelli, top in marmo, pareti bianche, pavimento con piastrelle in ceramica e top bianco
Idee per una grande stanza da bagno padronale tradizionale con lavabo sottopiano, ante con riquadro incassato, ante bianche, doccia alcova, WC a due pezzi, piastrelle blu, piastrelle a listelli, top in marmo, pareti bianche, pavimento con piastrelle in ceramica e top bianco

master bathroom
Esempio di una stanza da bagno padronale design di medie dimensioni con lavabo a bacinella, ante lisce, ante bianche, doccia alcova, piastrelle bianche, top in marmo, pareti bianche, pavimento in marmo, piastrelle di marmo, pavimento grigio, porta doccia scorrevole e top grigio
Esempio di una stanza da bagno padronale design di medie dimensioni con lavabo a bacinella, ante lisce, ante bianche, doccia alcova, piastrelle bianche, top in marmo, pareti bianche, pavimento in marmo, piastrelle di marmo, pavimento grigio, porta doccia scorrevole e top grigio
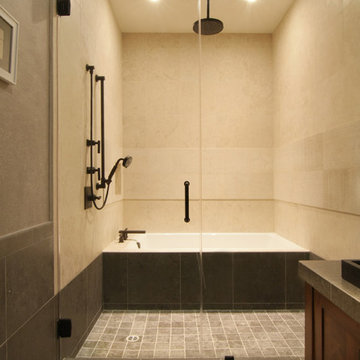
David William Photography
Foto di una stanza da bagno con doccia etnica di medie dimensioni con ante con riquadro incassato, ante in legno bruno, vasca da incasso, piastrelle beige, piastrelle in pietra, pareti marroni, pavimento in marmo, lavabo a bacinella, top in marmo e doccia alcova
Foto di una stanza da bagno con doccia etnica di medie dimensioni con ante con riquadro incassato, ante in legno bruno, vasca da incasso, piastrelle beige, piastrelle in pietra, pareti marroni, pavimento in marmo, lavabo a bacinella, top in marmo e doccia alcova
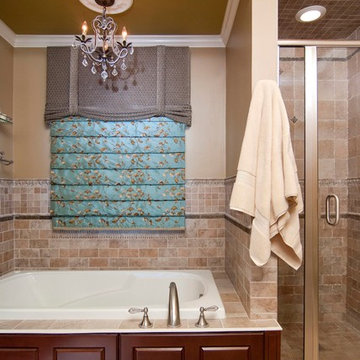
Small 9x9 master bathroom designed with a big style.
featured in the october/November 2013 design NJ magazine.
Marisa Pellegrini
Esempio di una piccola stanza da bagno padronale tradizionale con ante in legno bruno, vasca ad alcova, doccia alcova, lavabo sottopiano, ante con bugna sagomata, top in marmo, WC a due pezzi, piastrelle in ceramica, pareti marroni, pavimento con piastrelle in ceramica, piastrelle marroni, pavimento beige e porta doccia a battente
Esempio di una piccola stanza da bagno padronale tradizionale con ante in legno bruno, vasca ad alcova, doccia alcova, lavabo sottopiano, ante con bugna sagomata, top in marmo, WC a due pezzi, piastrelle in ceramica, pareti marroni, pavimento con piastrelle in ceramica, piastrelle marroni, pavimento beige e porta doccia a battente
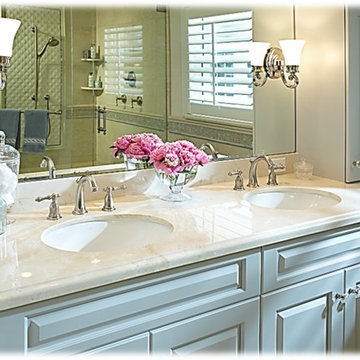
Idee per un'ampia stanza da bagno padronale chic con ante con bugna sagomata, ante blu, vasca ad alcova, doccia alcova, WC monopezzo, piastrelle blu, piastrelle a mosaico, pareti beige, pavimento con piastrelle a mosaico, lavabo sottopiano e top in marmo

Erica George Dines
Ispirazione per una grande stanza da bagno padronale tradizionale con vasca freestanding, ante blu, ante con riquadro incassato, doccia alcova, piastrelle grigie, piastrelle bianche, pareti bianche, pavimento in marmo, lavabo sottopiano, top in marmo e piastrelle di marmo
Ispirazione per una grande stanza da bagno padronale tradizionale con vasca freestanding, ante blu, ante con riquadro incassato, doccia alcova, piastrelle grigie, piastrelle bianche, pareti bianche, pavimento in marmo, lavabo sottopiano, top in marmo e piastrelle di marmo
Bagni con doccia alcova e top in marmo - Foto e idee per arredare
7

