Bagni con doccia alcova e top in marmo - Foto e idee per arredare
Filtra anche per:
Budget
Ordina per:Popolari oggi
101 - 120 di 21.865 foto
1 di 3

This remodel went from a tiny corner bathroom, to a charming full master bathroom with a large walk in closet. The Master Bathroom was over sized so we took space from the bedroom and closets to create a double vanity space with herringbone glass tile backsplash.
We were able to fit in a linen cabinet with the new master shower layout for plenty of built-in storage. The bathroom are tiled with hex marble tile on the floor and herringbone marble tiles in the shower. Paired with the brass plumbing fixtures and hardware this master bathroom is a show stopper and will be cherished for years to come.
Space Plans & Design, Interior Finishes by Signature Designs Kitchen Bath.
Photography Gail Owens

Idee per una stanza da bagno con doccia industriale di medie dimensioni con ante nere, doccia alcova, WC a due pezzi, piastrelle bianche, piastrelle diamantate, pareti grigie, parquet scuro, lavabo sottopiano, top in marmo, pavimento marrone, porta doccia scorrevole e top bianco
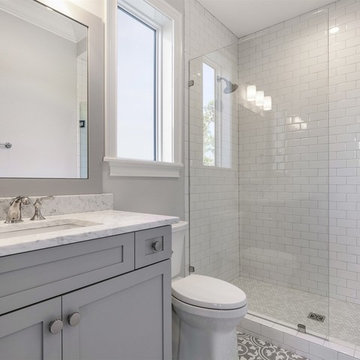
Immagine di una stanza da bagno con doccia stile marinaro di medie dimensioni con ante in stile shaker, ante grigie, doccia alcova, WC monopezzo, piastrelle diamantate, pareti grigie, lavabo sottopiano, top in marmo, pavimento grigio, porta doccia a battente, top bianco e pavimento con piastrelle in ceramica
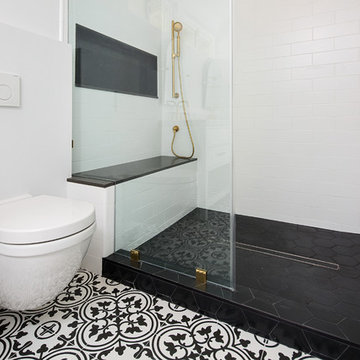
Facelift to this bathroom included removal of an internal wall that was dividing the vanity area from the toilet \ shower area. A huge shower was constructed instead (4.5' by 6.5') the vanity was slightly moved to allow enough space for a wall mounted toilet to be constructed.
1920's hand painted concrete tiles were used for the floor to give the contrast to the modern look of the toilet and shower, black hexagon tiles for the shower pan and the interior of the shampoo niche and large white subway tiles for the shower wall.
The bench and the base of the niche are done with a 1 piece of Quartz material for a sleek and clean look.
The vanity is a furniture style with storage underneath and Carrera marble on top.
All the plumbing fixtures are by Kohler with a vibrant modern gold finish.
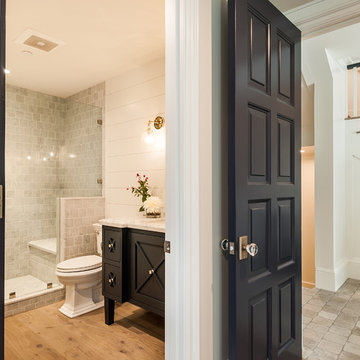
Foto di una stanza da bagno con doccia country di medie dimensioni con consolle stile comò, ante nere, doccia alcova, piastrelle bianche, piastrelle di marmo, pareti bianche, parquet chiaro, lavabo sottopiano, top in marmo, porta doccia a battente e top bianco

Esempio di una grande stanza da bagno padronale classica con ante grigie, piastrelle grigie, pareti beige, lavabo sottopiano, doccia alcova, pavimento in marmo, pavimento grigio, porta doccia a battente, ante a filo, vasca freestanding, piastrelle di marmo e top in marmo

In this modest-sized master bathroom, modern and farmhouse are bound together with a white and gray color palette, accented with pops of natural wood. Floor-to-ceiling subway tiles and a frameless glass shower door provide a classic, open feel to a once-confined space. A barnwood-framed mirror, industrial hardware, exposed lightbulbs, and wood and pipe shelving complete the industrial look, while a carrara marble countertop and glazed porcelain floor tiles add a touch of luxury.
Photo Credit: Nina Leone Photography
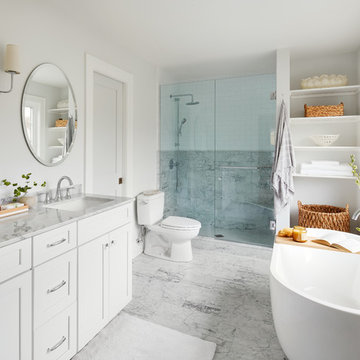
Photographer: Dustin Haskell
Idee per una stanza da bagno padronale classica di medie dimensioni con ante in stile shaker, ante bianche, vasca freestanding, doccia alcova, WC a due pezzi, pareti grigie, pavimento in marmo, lavabo sottopiano, top in marmo, pavimento grigio, porta doccia a battente, piastrelle grigie, piastrelle bianche, piastrelle di marmo e top bianco
Idee per una stanza da bagno padronale classica di medie dimensioni con ante in stile shaker, ante bianche, vasca freestanding, doccia alcova, WC a due pezzi, pareti grigie, pavimento in marmo, lavabo sottopiano, top in marmo, pavimento grigio, porta doccia a battente, piastrelle grigie, piastrelle bianche, piastrelle di marmo e top bianco
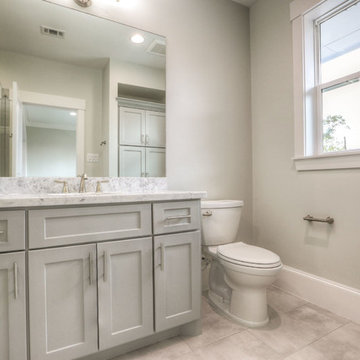
Ispirazione per una stanza da bagno con doccia chic di medie dimensioni con ante in stile shaker, ante grigie, piastrelle beige, piastrelle in gres porcellanato, pareti beige, pavimento in gres porcellanato, lavabo sottopiano, pavimento beige, porta doccia a battente, doccia alcova, WC a due pezzi e top in marmo
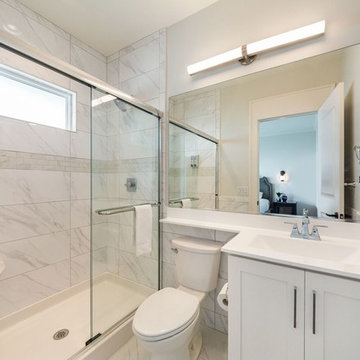
Immagine di una piccola stanza da bagno con doccia tradizionale con ante in stile shaker, ante bianche, doccia alcova, WC a due pezzi, piastrelle bianche, piastrelle di marmo, pareti beige, pavimento in marmo, lavabo integrato, top in marmo, pavimento bianco e porta doccia scorrevole

Photographer - Marty Paoletta
Esempio di una grande stanza da bagno padronale chic con ante grigie, vasca freestanding, doccia alcova, WC a due pezzi, piastrelle bianche, piastrelle in ceramica, pareti grigie, pavimento con piastrelle in ceramica, lavabo sottopiano, top in marmo, pavimento grigio, porta doccia a battente, top grigio e ante con bugna sagomata
Esempio di una grande stanza da bagno padronale chic con ante grigie, vasca freestanding, doccia alcova, WC a due pezzi, piastrelle bianche, piastrelle in ceramica, pareti grigie, pavimento con piastrelle in ceramica, lavabo sottopiano, top in marmo, pavimento grigio, porta doccia a battente, top grigio e ante con bugna sagomata
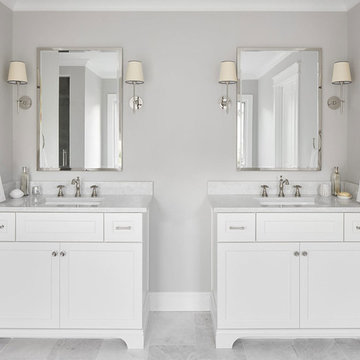
This 1966 contemporary home was completely renovated into a beautiful, functional home with an up-to-date floor plan more fitting for the way families live today. Removing all of the existing kitchen walls created the open concept floor plan. Adding an addition to the back of the house extended the family room. The first floor was also reconfigured to add a mudroom/laundry room and the first floor powder room was transformed into a full bath. A true master suite with spa inspired bath and walk-in closet was made possible by reconfiguring the existing space and adding an addition to the front of the house.

With the homeowner’s guests in mind, Interior Designer Rebecca Robeson transforms an outdated and cramped Guest Bathroom into a modern, luxury space by replacing a tiny pedestal sink with a custom built vanity providing much needed storage in a small bathroom. Making every inch count, the vanity is complete with deep storage drawers on soft-close hinges. Contemporary drawer pulls provide stylish, easy-open convenience. A petite under-mount sink allows for maximum countertop space in gleaming white marble, tying in the beautiful laser cut, oval shape stone pieces placed horizontally, Rebecca chose grey grout to surround each piece, giving it an embedded look. Carrying the feature wall from the toilet on into the back wall of the shower, this once tiny bathroom (painted red) gets a new lease on life!
Rebecca’s creative solution to the lack of usable surface space was to design a custom ceiling mounted shelving unit above the toilet. Shown here, it's used for well-appointed accessory pieces but when necessary, can also serve the functional needs of guests for makeup bags, shaving kits, perfume and toiletries.
Smoked glass shelves hang on stainless steel cables, suspended from the ceiling. Custom doors by Earthwood Custom Remodeling, complete the modern clean look in this Bathroom.
Earthwood Custom Remodeling, Inc.
Exquisite Kitchen Design
Tech Lighting - Black Whale Lighting
Photos by Ryan Garvin Photography
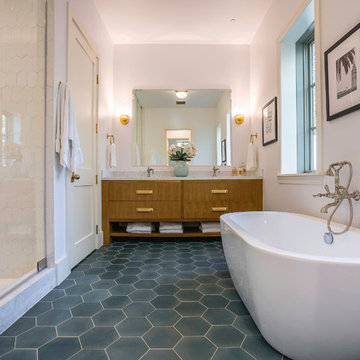
Blake Worthington, Rebecca Duke
Foto di un'ampia stanza da bagno padronale contemporanea con ante lisce, ante in legno scuro, vasca freestanding, doccia alcova, piastrelle bianche, piastrelle in ceramica, pareti bianche, pavimento in cementine, lavabo sottopiano, top in marmo, pavimento multicolore e porta doccia a battente
Foto di un'ampia stanza da bagno padronale contemporanea con ante lisce, ante in legno scuro, vasca freestanding, doccia alcova, piastrelle bianche, piastrelle in ceramica, pareti bianche, pavimento in cementine, lavabo sottopiano, top in marmo, pavimento multicolore e porta doccia a battente
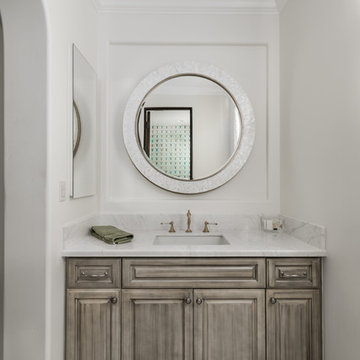
We love this custom vanity, round mirror, brass hardware, marble floors, and the custom millwork and molding.
Foto di un'ampia stanza da bagno padronale shabby-chic style con ante con bugna sagomata, ante marroni, vasca freestanding, doccia alcova, WC a due pezzi, piastrelle multicolore, piastrelle a specchio, pareti multicolore, pavimento in gres porcellanato, lavabo sottopiano, top in marmo, pavimento multicolore, porta doccia a battente e top multicolore
Foto di un'ampia stanza da bagno padronale shabby-chic style con ante con bugna sagomata, ante marroni, vasca freestanding, doccia alcova, WC a due pezzi, piastrelle multicolore, piastrelle a specchio, pareti multicolore, pavimento in gres porcellanato, lavabo sottopiano, top in marmo, pavimento multicolore, porta doccia a battente e top multicolore

This stylish update for a family bathroom in a Vermont country house involved a complete reconfiguration of the layout to allow for a built-in linen closet, a 42" wide soaking tub/shower and a double vanity. The reclaimed pine vanity and iron hardware play off the patterned tile floor and ship lap walls for a contemporary eclectic mix.
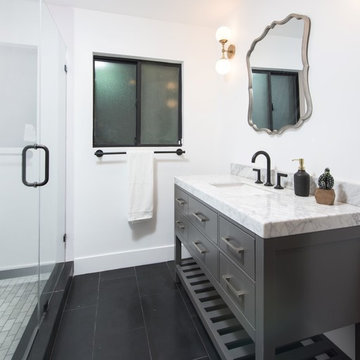
Idee per una stanza da bagno con doccia minimalista di medie dimensioni con consolle stile comò, ante grigie, doccia alcova, pareti bianche, pavimento in ardesia, lavabo sottopiano, top in marmo, pavimento nero e porta doccia a battente

Immagine di una stanza da bagno con doccia tradizionale di medie dimensioni con ante in stile shaker, ante grigie, doccia alcova, WC a due pezzi, piastrelle grigie, piastrelle bianche, piastrelle a listelli, pareti multicolore, pavimento in cementine, lavabo sottopiano, top in marmo, pavimento grigio e porta doccia a battente
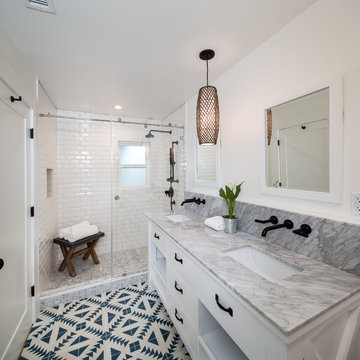
Marcell Puzsar
Immagine di una stanza da bagno padronale bohémian di medie dimensioni con ante lisce, ante bianche, doccia alcova, WC monopezzo, piastrelle bianche, piastrelle in ceramica, pareti bianche, parquet chiaro, lavabo sottopiano, top in marmo, porta doccia scorrevole e pavimento verde
Immagine di una stanza da bagno padronale bohémian di medie dimensioni con ante lisce, ante bianche, doccia alcova, WC monopezzo, piastrelle bianche, piastrelle in ceramica, pareti bianche, parquet chiaro, lavabo sottopiano, top in marmo, porta doccia scorrevole e pavimento verde

Blackstock Photography
Esempio di una stanza da bagno padronale moderna con ante lisce, ante in legno scuro, doccia alcova, piastrelle bianche, piastrelle in ceramica, pareti bianche, pavimento in ardesia, lavabo sottopiano, top in marmo, pavimento grigio e porta doccia a battente
Esempio di una stanza da bagno padronale moderna con ante lisce, ante in legno scuro, doccia alcova, piastrelle bianche, piastrelle in ceramica, pareti bianche, pavimento in ardesia, lavabo sottopiano, top in marmo, pavimento grigio e porta doccia a battente
Bagni con doccia alcova e top in marmo - Foto e idee per arredare
6

