Bagni con doccia alcova e pareti verdi - Foto e idee per arredare
Filtra anche per:
Budget
Ordina per:Popolari oggi
41 - 60 di 4.871 foto
1 di 3

Terrazzo floor tiles and aqua green splashback tiles feature in this simple and stylish Ensuite bathroom.
Esempio di una stanza da bagno padronale contemporanea di medie dimensioni con ante di vetro, ante in legno chiaro, vasca freestanding, doccia alcova, WC a due pezzi, piastrelle verdi, piastrelle diamantate, pareti verdi, pavimento in gres porcellanato, lavabo da incasso, top in quarzo composito, pavimento grigio, porta doccia a battente, top bianco, due lavabi e mobile bagno incassato
Esempio di una stanza da bagno padronale contemporanea di medie dimensioni con ante di vetro, ante in legno chiaro, vasca freestanding, doccia alcova, WC a due pezzi, piastrelle verdi, piastrelle diamantate, pareti verdi, pavimento in gres porcellanato, lavabo da incasso, top in quarzo composito, pavimento grigio, porta doccia a battente, top bianco, due lavabi e mobile bagno incassato

Esempio di una piccola stanza da bagno moderna con ante in stile shaker, ante bianche, vasca ad alcova, doccia alcova, WC a due pezzi, piastrelle bianche, piastrelle in gres porcellanato, pareti verdi, pavimento in vinile, lavabo integrato, top in quarzo composito, pavimento beige, doccia con tenda, top bianco, nicchia, un lavabo e mobile bagno freestanding

Ispirazione per una grande stanza da bagno padronale chic con consolle stile comò, ante verdi, vasca freestanding, doccia alcova, WC monopezzo, piastrelle bianche, piastrelle in ceramica, pareti verdi, pavimento in gres porcellanato, lavabo sottopiano, top in marmo, pavimento multicolore, doccia aperta, top bianco, due lavabi e mobile bagno freestanding

Ispirazione per una piccola e stretta e lunga stanza da bagno padronale design con ante lisce, ante bianche, doccia alcova, WC sospeso, piastrelle multicolore, piastrelle in gres porcellanato, pareti verdi, pavimento in gres porcellanato, lavabo sospeso, pavimento beige, porta doccia a battente e un lavabo

This primary en suite bath by Galaxy Building features a deep soaking tub, large shower, toilet compartment, custom vanity, skylight and tiled wall/backsplash. In House Photography.

Immagine di una stanza da bagno padronale chic di medie dimensioni con ante in stile shaker, ante bianche, vasca freestanding, doccia alcova, WC monopezzo, piastrelle grigie, piastrelle in gres porcellanato, pareti verdi, pavimento in gres porcellanato, lavabo sottopiano, top in granito, pavimento grigio, porta doccia a battente, top grigio, toilette, due lavabi e mobile bagno incassato

Small South Minneapolis bathroom; 3 x 6 white subway tile on walls and wainscot; 2 custom made Corian corner shelves in shower; glass block window with vent; herringbone pattern floor tile; Tub was refinshed
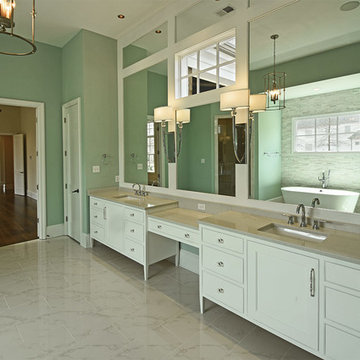
Foto di una stanza da bagno padronale di medie dimensioni con ante con riquadro incassato, ante bianche, vasca freestanding, doccia alcova, piastrelle grigie, piastrelle in pietra, pareti verdi, pavimento in marmo, lavabo sottopiano, top in quarzo composito, pavimento bianco e porta doccia a battente

Immagine di una stanza da bagno padronale industriale di medie dimensioni con ante in stile shaker, ante in legno bruno, doccia alcova, piastrelle in travertino, pareti verdi, pavimento in legno massello medio, lavabo sottopiano e top in granito
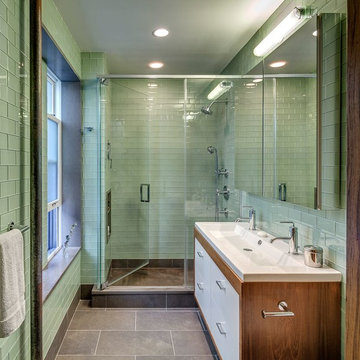
Francis Dzikowski
Idee per una stanza da bagno tradizionale con lavabo rettangolare, pareti verdi, doccia alcova, piastrelle di vetro, piastrelle verdi, ante bianche e ante lisce
Idee per una stanza da bagno tradizionale con lavabo rettangolare, pareti verdi, doccia alcova, piastrelle di vetro, piastrelle verdi, ante bianche e ante lisce
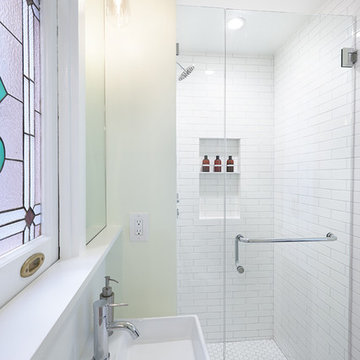
David Kingsbury, www.davidkingsburyphoto.com
Ispirazione per una piccola stanza da bagno padronale minimal con lavabo sospeso, ante in stile shaker, ante bianche, top in quarzo composito, doccia alcova, WC monopezzo, piastrelle bianche, piastrelle diamantate, pareti verdi e pavimento in marmo
Ispirazione per una piccola stanza da bagno padronale minimal con lavabo sospeso, ante in stile shaker, ante bianche, top in quarzo composito, doccia alcova, WC monopezzo, piastrelle bianche, piastrelle diamantate, pareti verdi e pavimento in marmo
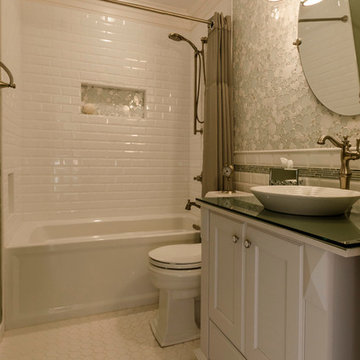
Esempio di una piccola stanza da bagno padronale tradizionale con lavabo a bacinella, ante con riquadro incassato, ante bianche, top in vetro, vasca ad alcova, doccia alcova, WC a due pezzi, piastrelle bianche, piastrelle in ceramica, pareti verdi e pavimento con piastrelle in ceramica
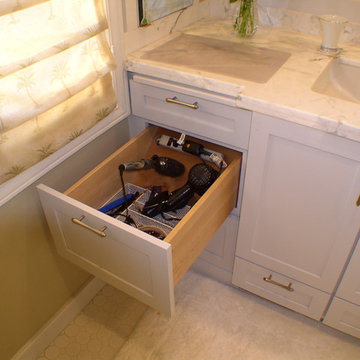
Ispirazione per una stanza da bagno padronale chic di medie dimensioni con lavabo sottopiano, ante in stile shaker, ante bianche, top in marmo, vasca sottopiano, doccia alcova, WC a due pezzi, piastrelle bianche, piastrelle in ceramica, pareti verdi e pavimento con piastrelle a mosaico

Foto di una stanza da bagno design con nessun'anta, ante in legno scuro, doccia alcova, piastrelle bianche, pareti verdi, lavabo a bacinella, top in legno, pavimento grigio, porta doccia a battente, top marrone, un lavabo e mobile bagno sospeso

This remodel began as a powder bathroom and hall bathroom project, giving the powder bath a beautiful shaker style wainscoting and completely remodeling the second-floor hall bath. The second-floor hall bathroom features a mosaic tile accent, subway tile used for the entire shower, brushed nickel finishes, and a beautiful dark grey stained vanity with a quartz countertop. Once the powder bath and hall bathroom was complete, the homeowner decided to immediately pursue the master bathroom, creating a stunning, relaxing space. The master bathroom received the same styled wainscotting as the powder bath, as well as a free-standing tub, oil-rubbed bronze finishes, and porcelain tile flooring.
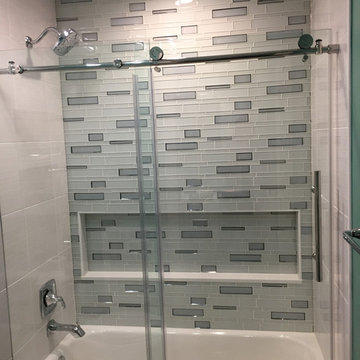
Not much could have been done here with the floorplan but the upgrades were quite dramatic. Double floating vanity, full height mirrors, two different tiles in tub shower.
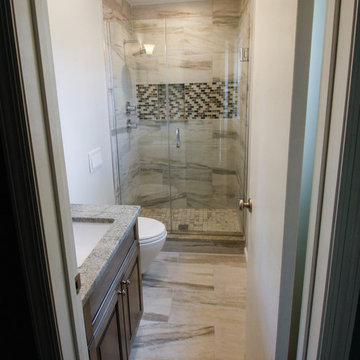
Karolina Zawistowska
Foto di una piccola stanza da bagno padronale tradizionale con ante con bugna sagomata, ante in legno scuro, doccia alcova, WC sospeso, piastrelle multicolore, piastrelle in gres porcellanato, pareti verdi, pavimento in gres porcellanato, lavabo sottopiano, top in granito, pavimento beige e porta doccia a battente
Foto di una piccola stanza da bagno padronale tradizionale con ante con bugna sagomata, ante in legno scuro, doccia alcova, WC sospeso, piastrelle multicolore, piastrelle in gres porcellanato, pareti verdi, pavimento in gres porcellanato, lavabo sottopiano, top in granito, pavimento beige e porta doccia a battente

Builder: J. Peterson Homes
Interior Designer: Francesca Owens
Photographers: Ashley Avila Photography, Bill Hebert, & FulView
Capped by a picturesque double chimney and distinguished by its distinctive roof lines and patterned brick, stone and siding, Rookwood draws inspiration from Tudor and Shingle styles, two of the world’s most enduring architectural forms. Popular from about 1890 through 1940, Tudor is characterized by steeply pitched roofs, massive chimneys, tall narrow casement windows and decorative half-timbering. Shingle’s hallmarks include shingled walls, an asymmetrical façade, intersecting cross gables and extensive porches. A masterpiece of wood and stone, there is nothing ordinary about Rookwood, which combines the best of both worlds.
Once inside the foyer, the 3,500-square foot main level opens with a 27-foot central living room with natural fireplace. Nearby is a large kitchen featuring an extended island, hearth room and butler’s pantry with an adjacent formal dining space near the front of the house. Also featured is a sun room and spacious study, both perfect for relaxing, as well as two nearby garages that add up to almost 1,500 square foot of space. A large master suite with bath and walk-in closet which dominates the 2,700-square foot second level which also includes three additional family bedrooms, a convenient laundry and a flexible 580-square-foot bonus space. Downstairs, the lower level boasts approximately 1,000 more square feet of finished space, including a recreation room, guest suite and additional storage.
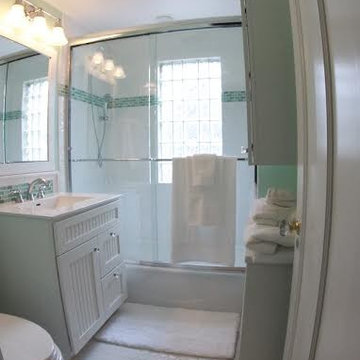
This bright and cheery kid's bathroom has come a long way from the original dark and boring bathroom. Incorporating a tumbled glass mosaic that resembles sea glass, added a touch of whimsy. Additional storage was essential for a shared bathroom. A porcelain countertop with integral sink makes for easy cleaning. Recessed can lighting provides plenty of general lighting and a light bar above the sink add great additional task lighting. Octagon and dot floor tile and subway tile helps lend itself to the traditional style home. Vanity by Dura Supreme Cabinetry.
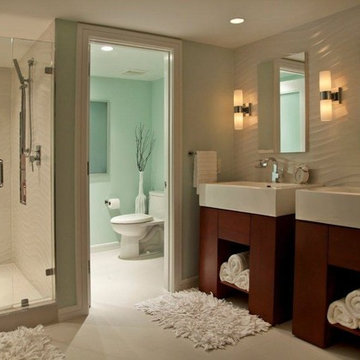
Broward Custom Kitchens
Immagine di una stanza da bagno padronale minimalista di medie dimensioni con nessun'anta, ante in legno bruno, doccia alcova, WC monopezzo, pareti verdi, pavimento con piastrelle in ceramica, lavabo integrato, pavimento bianco e porta doccia a battente
Immagine di una stanza da bagno padronale minimalista di medie dimensioni con nessun'anta, ante in legno bruno, doccia alcova, WC monopezzo, pareti verdi, pavimento con piastrelle in ceramica, lavabo integrato, pavimento bianco e porta doccia a battente
Bagni con doccia alcova e pareti verdi - Foto e idee per arredare
3

