Bagni con doccia alcova e pareti verdi - Foto e idee per arredare
Filtra anche per:
Budget
Ordina per:Popolari oggi
21 - 40 di 4.871 foto
1 di 3
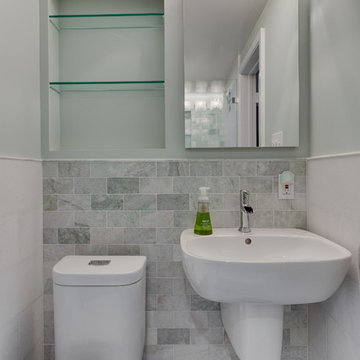
One of three bathrooms completed in this home. This bathroom serves as the guest bath, located on the first floor between the office/guest space and kitchen. Marble tiles and subtle green hues make a great impression and tie with the cool calming colors used on the first floor. Wall niches, hotel rack, and medicine cabinet help to maximize storage for guests without overcrowding the room. Wainscoting and decorative trim were paired with modern fixtures to marry traditional charm with contemporary feel.
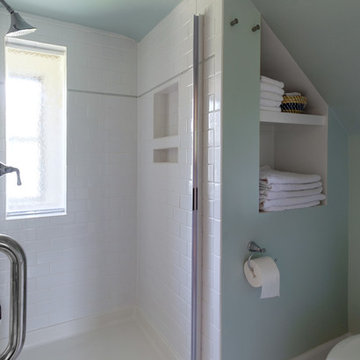
New guest bathroom in existing attic space
Michael S. Koryta
Esempio di una stanza da bagno con doccia minimalista di medie dimensioni con ante lisce, ante bianche, doccia alcova, pareti verdi, pavimento con piastrelle in ceramica, pavimento bianco, porta doccia a battente, piastrelle bianche, piastrelle in gres porcellanato e lavabo da incasso
Esempio di una stanza da bagno con doccia minimalista di medie dimensioni con ante lisce, ante bianche, doccia alcova, pareti verdi, pavimento con piastrelle in ceramica, pavimento bianco, porta doccia a battente, piastrelle bianche, piastrelle in gres porcellanato e lavabo da incasso

Immagine di una stanza da bagno padronale bohémian di medie dimensioni con ante in legno scuro, doccia alcova, piastrelle bianche, piastrelle diamantate, pareti verdi, pavimento in ardesia, lavabo sottopiano, top in saponaria, pavimento grigio, doccia aperta e ante lisce

Builder: J. Peterson Homes
Interior Designer: Francesca Owens
Photographers: Ashley Avila Photography, Bill Hebert, & FulView
Capped by a picturesque double chimney and distinguished by its distinctive roof lines and patterned brick, stone and siding, Rookwood draws inspiration from Tudor and Shingle styles, two of the world’s most enduring architectural forms. Popular from about 1890 through 1940, Tudor is characterized by steeply pitched roofs, massive chimneys, tall narrow casement windows and decorative half-timbering. Shingle’s hallmarks include shingled walls, an asymmetrical façade, intersecting cross gables and extensive porches. A masterpiece of wood and stone, there is nothing ordinary about Rookwood, which combines the best of both worlds.
Once inside the foyer, the 3,500-square foot main level opens with a 27-foot central living room with natural fireplace. Nearby is a large kitchen featuring an extended island, hearth room and butler’s pantry with an adjacent formal dining space near the front of the house. Also featured is a sun room and spacious study, both perfect for relaxing, as well as two nearby garages that add up to almost 1,500 square foot of space. A large master suite with bath and walk-in closet which dominates the 2,700-square foot second level which also includes three additional family bedrooms, a convenient laundry and a flexible 580-square-foot bonus space. Downstairs, the lower level boasts approximately 1,000 more square feet of finished space, including a recreation room, guest suite and additional storage.
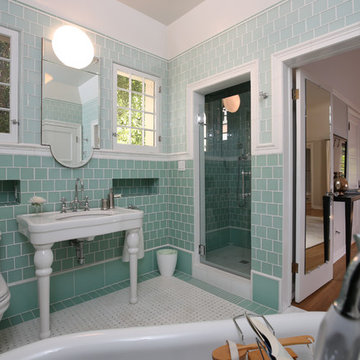
Jordan Pysz
Ispirazione per una stanza da bagno padronale moderna di medie dimensioni con vasca freestanding, doccia alcova, WC a due pezzi, piastrelle verdi, piastrelle di vetro, pareti verdi, pavimento con piastrelle in ceramica e lavabo sottopiano
Ispirazione per una stanza da bagno padronale moderna di medie dimensioni con vasca freestanding, doccia alcova, WC a due pezzi, piastrelle verdi, piastrelle di vetro, pareti verdi, pavimento con piastrelle in ceramica e lavabo sottopiano
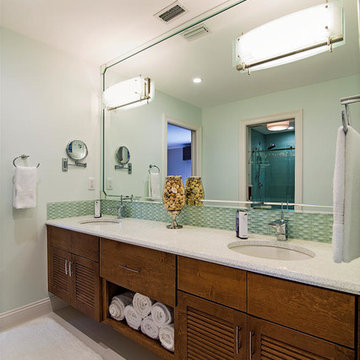
How to transform that boring, dated guest bath into a fresh new space with Florida vacation atmosphere? Add light, glass, and texture all set against a soothing white palette. High gloss aqua glass in the shower creates an “under the sea” water experience. Removal of an existing linen closet visually opens the space, making room for a private grooming area and open shelving for towel storage in the shower room. Casual hooks for wet towels. Aqua basket weave glass backsplash at the vanity adds fun and light-reflecting texture. This “spa” like guest bath says relax and welcome to paradise.
Interior Designer: Wanda Pfeiffer
Photo credit: Naples Kenny
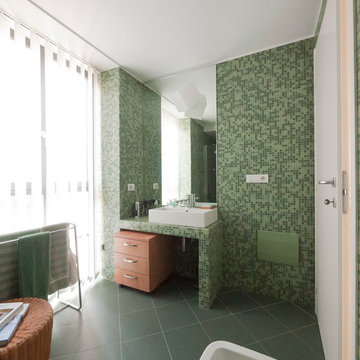
Liadesign
Esempio di una piccola e in muratura stanza da bagno padronale moderna con lavabo a consolle, top piastrellato, doccia alcova, piastrelle verdi, piastrelle a mosaico, pareti verdi, pavimento con piastrelle in ceramica e ante in legno scuro
Esempio di una piccola e in muratura stanza da bagno padronale moderna con lavabo a consolle, top piastrellato, doccia alcova, piastrelle verdi, piastrelle a mosaico, pareti verdi, pavimento con piastrelle in ceramica e ante in legno scuro

This remodel began as a powder bathroom and hall bathroom project, giving the powder bath a beautiful shaker style wainscoting and completely remodeling the second-floor hall bath. The second-floor hall bathroom features a mosaic tile accent, subway tile used for the entire shower, brushed nickel finishes, and a beautiful dark grey stained vanity with a quartz countertop. Once the powder bath and hall bathroom was complete, the homeowner decided to immediately pursue the master bathroom, creating a stunning, relaxing space. The master bathroom received the same styled wainscotting as the powder bath, as well as a free-standing tub, oil-rubbed bronze finishes, and porcelain tile flooring.
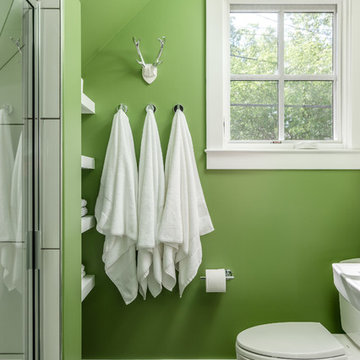
Small bathroom in apartment above detached garage. Angled/slope ceiling follows roof line.
studiⓞbuell, Photography
Immagine di una piccola stanza da bagno contemporanea con piastrelle bianche, piastrelle in gres porcellanato, pareti verdi, pavimento in gres porcellanato, pavimento grigio, porta doccia a battente, doccia alcova e lavabo a colonna
Immagine di una piccola stanza da bagno contemporanea con piastrelle bianche, piastrelle in gres porcellanato, pareti verdi, pavimento in gres porcellanato, pavimento grigio, porta doccia a battente, doccia alcova e lavabo a colonna
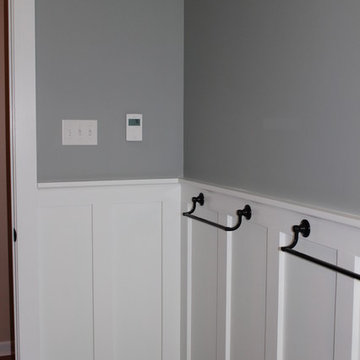
Board and Batten wainscoting with Kohler Bancroft oil rubbed bronze accessories Floor is Ege Terra 12x24 porcelain tile in Ivory. Wall color is heather
Nancy Benson

Foto di una stanza da bagno con doccia stile rurale di medie dimensioni con ante in stile shaker, ante in legno bruno, doccia alcova, WC a due pezzi, piastrelle multicolore, piastrelle a listelli, pareti verdi, pavimento in ardesia, lavabo da incasso e top in quarzo composito
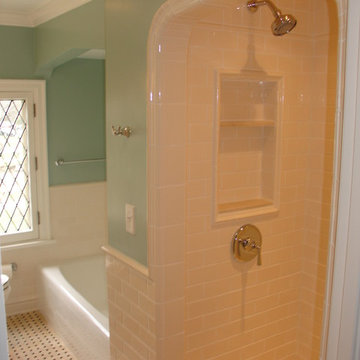
This bathroom is in a traditional home with great character in the woodwork, paneling and materials. The homeowners desired an interior finish and fixture upgrade to the room, without losing the character of the quaint space. The wall tile is Pratt and Larson with a special glaze and floor tile is a custom created stone mosaic with black polished marble and honed creme marfil. The paint selection plays off the softer blue hues of the surrounding bedrooms and gives the 'spa' effect the homeowners wanted.

Esempio di una stanza da bagno padronale tradizionale di medie dimensioni con ante in stile shaker, ante marroni, doccia alcova, piastrelle verdi, piastrelle di vetro, pareti verdi, pavimento in marmo, lavabo integrato, top in superficie solida, pavimento bianco, porta doccia scorrevole, top bianco e due lavabi

A recess in the wall was planned behind the door to allow room for robes; easily accessible when exiting the shower. This generous shower was added to a small bathroom incorporating spa like natural materials creating a zen oasis for a busy couple.

Liadesign
Immagine di una piccola stanza da bagno con doccia minimal con ante lisce, ante in legno chiaro, doccia alcova, WC a due pezzi, piastrelle multicolore, piastrelle in gres porcellanato, pareti verdi, parquet chiaro, lavabo a bacinella, top in laminato, porta doccia scorrevole, top bianco, un lavabo, mobile bagno sospeso e soffitto ribassato
Immagine di una piccola stanza da bagno con doccia minimal con ante lisce, ante in legno chiaro, doccia alcova, WC a due pezzi, piastrelle multicolore, piastrelle in gres porcellanato, pareti verdi, parquet chiaro, lavabo a bacinella, top in laminato, porta doccia scorrevole, top bianco, un lavabo, mobile bagno sospeso e soffitto ribassato

This relatively new home in Quarton Lake Estates had an existing large master bathroom. However, the room was cut up with partitions for toilet, shower, and tub, making it feel small and outdated. Our clients wanted a light bright welcoming bathroom to match the rest of their gorgeous home.
The bathroom was gutted back to the studs. Both outside corners of the bathroom have eaves that encroach on the interior of the bathroom ceiling height. Working around the eaves and maintaining headroom with fluid design was a key element for this bathroom remodel.

Upstairs Kids Tub
Foto di una stanza da bagno per bambini chic di medie dimensioni con ante in stile shaker, ante grigie, vasca da incasso, doccia alcova, WC monopezzo, piastrelle blu, piastrelle a mosaico, pareti verdi, pavimento in gres porcellanato, lavabo da incasso, top in quarzo composito, pavimento beige, doccia con tenda e top bianco
Foto di una stanza da bagno per bambini chic di medie dimensioni con ante in stile shaker, ante grigie, vasca da incasso, doccia alcova, WC monopezzo, piastrelle blu, piastrelle a mosaico, pareti verdi, pavimento in gres porcellanato, lavabo da incasso, top in quarzo composito, pavimento beige, doccia con tenda e top bianco

Words cannot describe the level of transformation this beautiful 60’s ranch has undergone. The home was blessed with a ton of natural light, however the sectioned rooms made for large awkward spaces without much functionality. By removing the dividing walls and reworking a few key functioning walls, this home is ready to entertain friends and family for all occasions. The large island has dual ovens for serious bake-off competitions accompanied with an inset induction cooktop equipped with a pop-up ventilation system. Plenty of storage surrounds the cooking stations providing large countertop space and seating nook for two. The beautiful natural quartzite is a show stopper throughout with it’s honed finish and serene blue/green hue providing a touch of color. Mother-of-Pearl backsplash tiles compliment the quartzite countertops and soft linen cabinets. The level of functionality has been elevated by moving the washer & dryer to a newly created closet situated behind the refrigerator and keeps hidden by a ceiling mounted barn-door. The new laundry room and storage closet opposite provide a functional solution for maintaining easy access to both areas without door swings restricting the path to the family room. Full height pantry cabinet make up the rest of the wall providing plenty of storage space and a natural division between casual dining to formal dining. Built-in cabinetry with glass doors provides the opportunity to showcase family dishes and heirlooms accented with in-cabinet lighting. With the wall partitions removed, the dining room easily flows into the rest of the home while maintaining its special moment. A large peninsula divides the kitchen space from the seating room providing plentiful storage including countertop cabinets for hidden storage, a charging nook, and a custom doggy station for the beloved dog with an elevated bowl deck and shallow drawer for leashes and treats! Beautiful large format tiles with a touch of modern flair bring all these spaces together providing a texture and color unlike any other with spots of iridescence, brushed concrete, and hues of blue and green. The original master bath and closet was divided into two parts separated by a hallway and door leading to the outside. This created an itty-bitty bathroom and plenty of untapped floor space with potential! By removing the interior walls and bringing the new bathroom space into the bedroom, we created a functional bathroom and walk-in closet space. By reconfiguration the bathroom layout to accommodate a walk-in shower and dual vanity, we took advantage of every square inch and made it functional and beautiful! A pocket door leads into the bathroom suite and a large full-length mirror on a mosaic accent wall greets you upon entering. To the left is a pocket door leading into the walk-in closet, and to the right is the new master bath. A natural marble floor mosaic in a basket weave pattern is warm to the touch thanks to the heating system underneath. Large format white wall tiles with glass mosaic accent in the shower and continues as a wainscot throughout the bathroom providing a modern touch and compliment the classic marble floor. A crisp white double vanity furniture piece completes the space. The journey of the Yosemite project is one we will never forget. Not only were we given the opportunity to transform this beautiful home into a more functional and beautiful space, we were blessed with such amazing clients who were endlessly appreciative of TVL – and for that we are grateful!
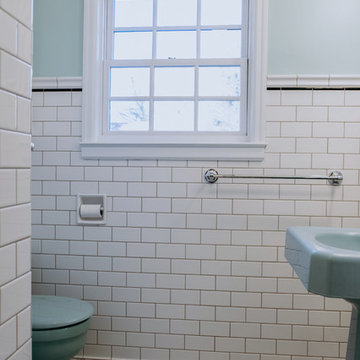
Katherine Hervey
Immagine di una piccola stanza da bagno con doccia minimalista con ante in stile shaker, ante bianche, doccia alcova, WC monopezzo, piastrelle bianche, piastrelle diamantate, pareti verdi, pavimento con piastrelle in ceramica, lavabo a colonna, pavimento grigio e porta doccia a battente
Immagine di una piccola stanza da bagno con doccia minimalista con ante in stile shaker, ante bianche, doccia alcova, WC monopezzo, piastrelle bianche, piastrelle diamantate, pareti verdi, pavimento con piastrelle in ceramica, lavabo a colonna, pavimento grigio e porta doccia a battente
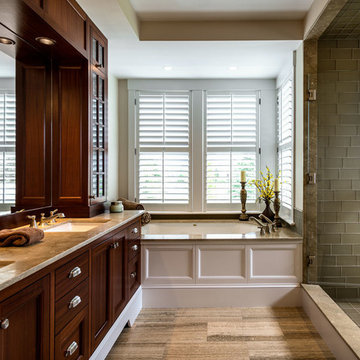
Photo Credit: Rob Karosis
Idee per una stanza da bagno padronale costiera di medie dimensioni con lavabo sottopiano, ante con riquadro incassato, ante in legno bruno, vasca sottopiano, doccia alcova, piastrelle di vetro, pareti verdi, top in granito e piastrelle grigie
Idee per una stanza da bagno padronale costiera di medie dimensioni con lavabo sottopiano, ante con riquadro incassato, ante in legno bruno, vasca sottopiano, doccia alcova, piastrelle di vetro, pareti verdi, top in granito e piastrelle grigie
Bagni con doccia alcova e pareti verdi - Foto e idee per arredare
2

