Bagni con doccia alcova e pareti rosa - Foto e idee per arredare
Filtra anche per:
Budget
Ordina per:Popolari oggi
1 - 20 di 454 foto
1 di 3

The Holloway blends the recent revival of mid-century aesthetics with the timelessness of a country farmhouse. Each façade features playfully arranged windows tucked under steeply pitched gables. Natural wood lapped siding emphasizes this homes more modern elements, while classic white board & batten covers the core of this house. A rustic stone water table wraps around the base and contours down into the rear view-out terrace.
Inside, a wide hallway connects the foyer to the den and living spaces through smooth case-less openings. Featuring a grey stone fireplace, tall windows, and vaulted wood ceiling, the living room bridges between the kitchen and den. The kitchen picks up some mid-century through the use of flat-faced upper and lower cabinets with chrome pulls. Richly toned wood chairs and table cap off the dining room, which is surrounded by windows on three sides. The grand staircase, to the left, is viewable from the outside through a set of giant casement windows on the upper landing. A spacious master suite is situated off of this upper landing. Featuring separate closets, a tiled bath with tub and shower, this suite has a perfect view out to the rear yard through the bedroom's rear windows. All the way upstairs, and to the right of the staircase, is four separate bedrooms. Downstairs, under the master suite, is a gymnasium. This gymnasium is connected to the outdoors through an overhead door and is perfect for athletic activities or storing a boat during cold months. The lower level also features a living room with a view out windows and a private guest suite.
Architect: Visbeen Architects
Photographer: Ashley Avila Photography
Builder: AVB Inc.

Isabelle Picarel
Esempio di una piccola stanza da bagno padronale minimal con ante in legno chiaro, doccia alcova, piastrelle bianche, pareti rosa, pavimento bianco, porta doccia scorrevole, ante lisce e lavabo sospeso
Esempio di una piccola stanza da bagno padronale minimal con ante in legno chiaro, doccia alcova, piastrelle bianche, pareti rosa, pavimento bianco, porta doccia scorrevole, ante lisce e lavabo sospeso
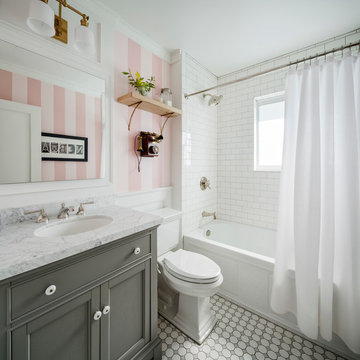
photo by Chipper Hatter
Ispirazione per una piccola stanza da bagno per bambini chic con ante con riquadro incassato, ante grigie, vasca ad alcova, doccia alcova, WC a due pezzi, piastrelle bianche, piastrelle in ceramica, pareti rosa, pavimento con piastrelle in ceramica, lavabo sottopiano e top in marmo
Ispirazione per una piccola stanza da bagno per bambini chic con ante con riquadro incassato, ante grigie, vasca ad alcova, doccia alcova, WC a due pezzi, piastrelle bianche, piastrelle in ceramica, pareti rosa, pavimento con piastrelle in ceramica, lavabo sottopiano e top in marmo

This project was a complete gut remodel of the owner's childhood home. They demolished it and rebuilt it as a brand-new two-story home to house both her retired parents in an attached ADU in-law unit, as well as her own family of six. Though there is a fire door separating the ADU from the main house, it is often left open to create a truly multi-generational home. For the design of the home, the owner's one request was to create something timeless, and we aimed to honor that.

What a difference there can be between white tiles just by changing the shape, pattern and grout
Esempio di una piccola stanza da bagno padronale classica con ante in stile shaker, ante bianche, doccia alcova, WC a due pezzi, piastrelle bianche, piastrelle diamantate, pareti rosa, pavimento con piastrelle effetto legno, lavabo sottopiano, top in quarzo composito, pavimento beige, porta doccia a battente, top bianco, panca da doccia, due lavabi e mobile bagno incassato
Esempio di una piccola stanza da bagno padronale classica con ante in stile shaker, ante bianche, doccia alcova, WC a due pezzi, piastrelle bianche, piastrelle diamantate, pareti rosa, pavimento con piastrelle effetto legno, lavabo sottopiano, top in quarzo composito, pavimento beige, porta doccia a battente, top bianco, panca da doccia, due lavabi e mobile bagno incassato
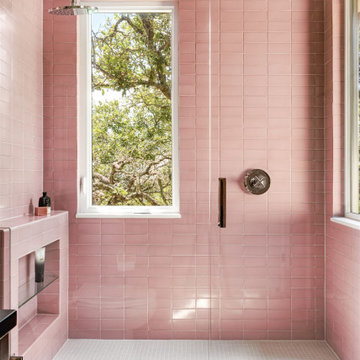
Pink tile guest bathroom.
Ispirazione per una stanza da bagno classica di medie dimensioni con doccia alcova, piastrelle rosa, piastrelle in ceramica, pareti rosa, pavimento bianco, porta doccia a battente e nicchia
Ispirazione per una stanza da bagno classica di medie dimensioni con doccia alcova, piastrelle rosa, piastrelle in ceramica, pareti rosa, pavimento bianco, porta doccia a battente e nicchia

Master bedroom en-suite
Foto di una piccola stanza da bagno padronale contemporanea con ante lisce, ante grigie, doccia alcova, piastrelle grigie, piastrelle in gres porcellanato, pareti rosa, pavimento in gres porcellanato, lavabo sospeso, top piastrellato, pavimento grigio, porta doccia a battente, top grigio, nicchia, un lavabo e mobile bagno sospeso
Foto di una piccola stanza da bagno padronale contemporanea con ante lisce, ante grigie, doccia alcova, piastrelle grigie, piastrelle in gres porcellanato, pareti rosa, pavimento in gres porcellanato, lavabo sospeso, top piastrellato, pavimento grigio, porta doccia a battente, top grigio, nicchia, un lavabo e mobile bagno sospeso

Idee per una stanza da bagno classica con doccia alcova, pareti rosa, parquet scuro, lavabo a consolle, pavimento marrone, porta doccia a battente e un lavabo
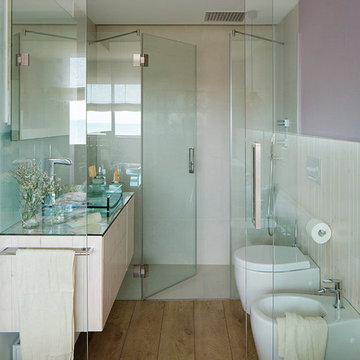
Proyecto realizado por Meritxell Ribé - The Room Studio
Construcción: The Room Work
Fotografías: Mauricio Fuertes
Immagine di una stanza da bagno con doccia contemporanea di medie dimensioni con ante lisce, bidè, ante beige, doccia alcova, pareti rosa, pavimento in legno massello medio, lavabo a bacinella e top in vetro
Immagine di una stanza da bagno con doccia contemporanea di medie dimensioni con ante lisce, bidè, ante beige, doccia alcova, pareti rosa, pavimento in legno massello medio, lavabo a bacinella e top in vetro
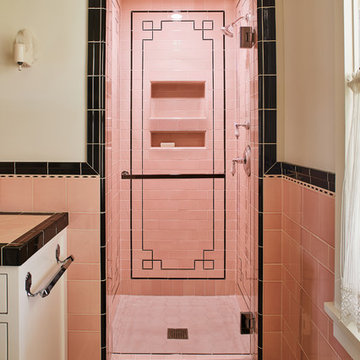
Girl's bathroom designed by Tim Barber Ltd. Architecture. Photography by Sam Frost.
Idee per una stanza da bagno chic con doccia alcova, piastrelle rosa, pareti rosa, pavimento rosa, porta doccia a battente e ante bianche
Idee per una stanza da bagno chic con doccia alcova, piastrelle rosa, pareti rosa, pavimento rosa, porta doccia a battente e ante bianche
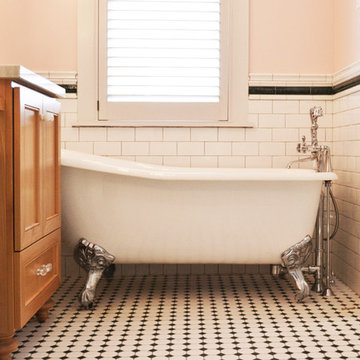
Master bath clawfoot tub, with mosaic tile floors and tile wainscoting.
Photo Cred: Old Adobe Studios
Esempio di una stanza da bagno padronale country di medie dimensioni con ante a filo, ante in legno chiaro, vasca con piedi a zampa di leone, doccia alcova, WC a due pezzi, piastrelle bianche, piastrelle diamantate, pareti rosa, pavimento con piastrelle a mosaico, lavabo sottopiano, top in marmo, pavimento bianco, porta doccia a battente e top grigio
Esempio di una stanza da bagno padronale country di medie dimensioni con ante a filo, ante in legno chiaro, vasca con piedi a zampa di leone, doccia alcova, WC a due pezzi, piastrelle bianche, piastrelle diamantate, pareti rosa, pavimento con piastrelle a mosaico, lavabo sottopiano, top in marmo, pavimento bianco, porta doccia a battente e top grigio

Esempio di una stanza da bagno con doccia chic di medie dimensioni con ante in stile shaker, ante nere, vasca da incasso, doccia alcova, WC a due pezzi, piastrelle beige, piastrelle di pietra calcarea, pareti rosa, pavimento in pietra calcarea, lavabo integrato, top in quarzo composito, pavimento beige e doccia con tenda
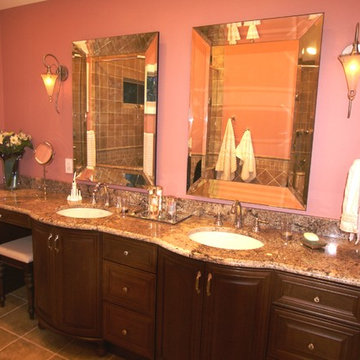
Esempio di una stanza da bagno padronale contemporanea di medie dimensioni con ante con bugna sagomata, ante in legno bruno, WC monopezzo, piastrelle beige, piastrelle marroni, piastrelle in ceramica, pareti rosa, pavimento con piastrelle in ceramica, top in granito, doccia alcova e lavabo sottopiano
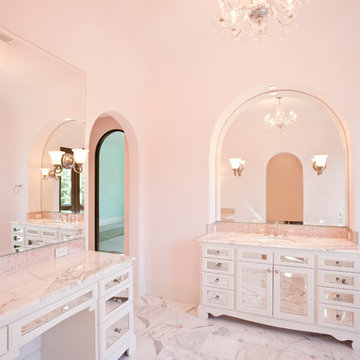
Photography: Julie Soefer
Idee per un'ampia stanza da bagno per bambini mediterranea con lavabo a bacinella, ante di vetro, ante bianche, top in marmo, vasca con piedi a zampa di leone, doccia alcova, WC a due pezzi, piastrelle bianche, piastrelle in pietra, pareti rosa e pavimento in marmo
Idee per un'ampia stanza da bagno per bambini mediterranea con lavabo a bacinella, ante di vetro, ante bianche, top in marmo, vasca con piedi a zampa di leone, doccia alcova, WC a due pezzi, piastrelle bianche, piastrelle in pietra, pareti rosa e pavimento in marmo
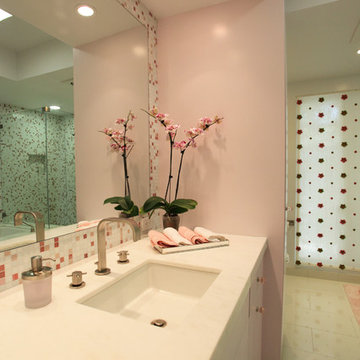
Esempio di una stanza da bagno per bambini moderna di medie dimensioni con ante bianche, lavabo sottopiano, pareti rosa, ante lisce, vasca ad alcova, doccia alcova, WC a due pezzi, piastrelle bianche, piastrelle di vetro, pavimento in gres porcellanato e top in marmo

Builder: AVB Inc.
Interior Design: Vision Interiors by Visbeen
Photographer: Ashley Avila Photography
The Holloway blends the recent revival of mid-century aesthetics with the timelessness of a country farmhouse. Each façade features playfully arranged windows tucked under steeply pitched gables. Natural wood lapped siding emphasizes this homes more modern elements, while classic white board & batten covers the core of this house. A rustic stone water table wraps around the base and contours down into the rear view-out terrace.
Inside, a wide hallway connects the foyer to the den and living spaces through smooth case-less openings. Featuring a grey stone fireplace, tall windows, and vaulted wood ceiling, the living room bridges between the kitchen and den. The kitchen picks up some mid-century through the use of flat-faced upper and lower cabinets with chrome pulls. Richly toned wood chairs and table cap off the dining room, which is surrounded by windows on three sides. The grand staircase, to the left, is viewable from the outside through a set of giant casement windows on the upper landing. A spacious master suite is situated off of this upper landing. Featuring separate closets, a tiled bath with tub and shower, this suite has a perfect view out to the rear yard through the bedrooms rear windows. All the way upstairs, and to the right of the staircase, is four separate bedrooms. Downstairs, under the master suite, is a gymnasium. This gymnasium is connected to the outdoors through an overhead door and is perfect for athletic activities or storing a boat during cold months. The lower level also features a living room with view out windows and a private guest suite.
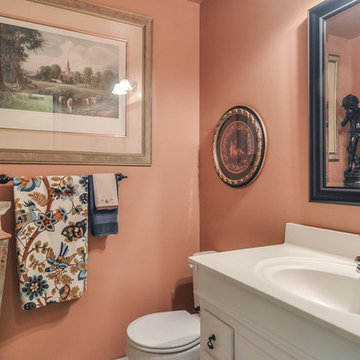
Immagine di una stanza da bagno con doccia classica di medie dimensioni con ante con bugna sagomata, ante bianche, doccia alcova, WC a due pezzi, pareti rosa, pavimento con piastrelle in ceramica, lavabo integrato e top in superficie solida
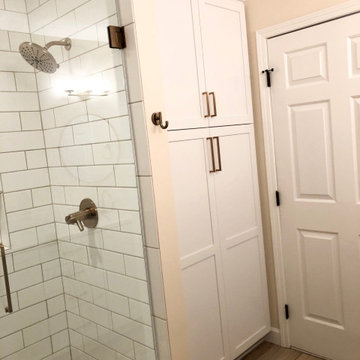
So much more storage!!!
Ispirazione per una piccola stanza da bagno padronale classica con ante in stile shaker, ante bianche, doccia alcova, WC a due pezzi, piastrelle bianche, piastrelle diamantate, pareti rosa, pavimento con piastrelle effetto legno, lavabo sottopiano, top in quarzo composito, pavimento beige, porta doccia a battente, top bianco, panca da doccia, due lavabi e mobile bagno incassato
Ispirazione per una piccola stanza da bagno padronale classica con ante in stile shaker, ante bianche, doccia alcova, WC a due pezzi, piastrelle bianche, piastrelle diamantate, pareti rosa, pavimento con piastrelle effetto legno, lavabo sottopiano, top in quarzo composito, pavimento beige, porta doccia a battente, top bianco, panca da doccia, due lavabi e mobile bagno incassato
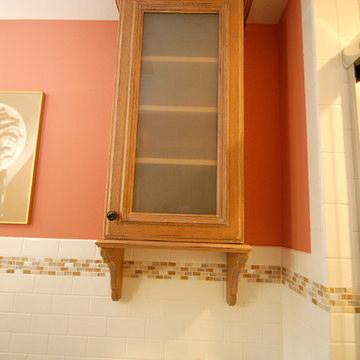
This bathroom is featuring Barcelona raised Wood-Mode Custom Cabinetry in Burnished bronze finished on oak wood.
Esempio di una piccola stanza da bagno con doccia chic con ante con bugna sagomata, ante in legno chiaro, WC monopezzo, piastrelle bianche, piastrelle diamantate, pareti rosa, pavimento con piastrelle a mosaico, lavabo sottopiano, top in granito e doccia alcova
Esempio di una piccola stanza da bagno con doccia chic con ante con bugna sagomata, ante in legno chiaro, WC monopezzo, piastrelle bianche, piastrelle diamantate, pareti rosa, pavimento con piastrelle a mosaico, lavabo sottopiano, top in granito e doccia alcova
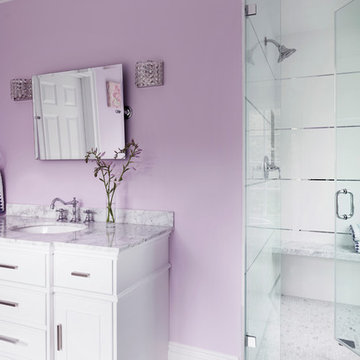
Idee per una stanza da bagno per bambini classica di medie dimensioni con ante bianche, vasca freestanding, WC a due pezzi, piastrelle bianche, piastrelle di marmo, pareti rosa, pavimento con piastrelle a mosaico, lavabo sottopiano, top in marmo, pavimento bianco, porta doccia a battente e doccia alcova
Bagni con doccia alcova e pareti rosa - Foto e idee per arredare
1

