Bagni con doccia alcova e bidè - Foto e idee per arredare
Filtra anche per:
Budget
Ordina per:Popolari oggi
141 - 160 di 1.577 foto
1 di 3
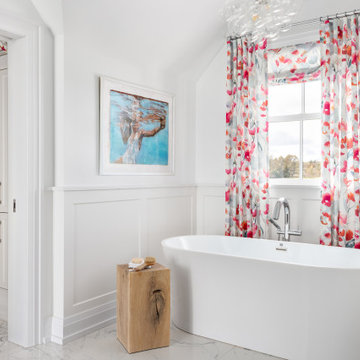
Our clients hired us to completely renovate and furnish their PEI home — and the results were transformative. Inspired by their natural views and love of entertaining, each space in this PEI home is distinctly original yet part of the collective whole.
We used color, patterns, and texture to invite personality into every room: the fish scale tile backsplash mosaic in the kitchen, the custom lighting installation in the dining room, the unique wallpapers in the pantry, powder room and mudroom, and the gorgeous natural stone surfaces in the primary bathroom and family room.
We also hand-designed several features in every room, from custom furnishings to storage benches and shelving to unique honeycomb-shaped bar shelves in the basement lounge.
The result is a home designed for relaxing, gathering, and enjoying the simple life as a couple.
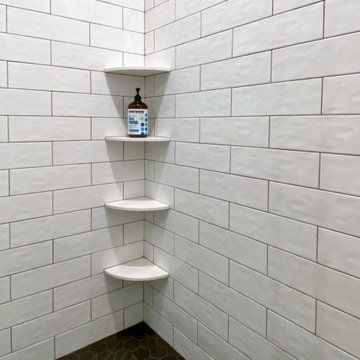
First floor remodeling project in Melrose, MA, including a kitchen, dining room, laundry room and bathroom. Black and white bathroom with a single sink vanity, tall linen cabinet, black leathered granite countertop, matte black and chrome fixtures and hardware, Toto bidet toilet, black and white patterned floor tile, black hexagon shower floor tile, white subway tiles.

For this classic San Francisco William Wurster house, we complemented the iconic modernist architecture, urban landscape, and Bay views with contemporary silhouettes and a neutral color palette. We subtly incorporated the wife's love of all things equine and the husband's passion for sports into the interiors. The family enjoys entertaining, and the multi-level home features a gourmet kitchen, wine room, and ample areas for dining and relaxing. An elevator conveniently climbs to the top floor where a serene master suite awaits.
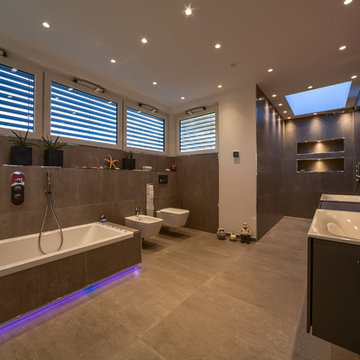
Fotograf: Peter van Bohemen
Immagine di una stanza da bagno padronale design con ante lisce, ante marroni, vasca da incasso, doccia alcova, bidè, piastrelle grigie, piastrelle in pietra, pareti rosse, pavimento in cemento, lavabo da incasso, top in legno, pavimento grigio, doccia aperta e top marrone
Immagine di una stanza da bagno padronale design con ante lisce, ante marroni, vasca da incasso, doccia alcova, bidè, piastrelle grigie, piastrelle in pietra, pareti rosse, pavimento in cemento, lavabo da incasso, top in legno, pavimento grigio, doccia aperta e top marrone
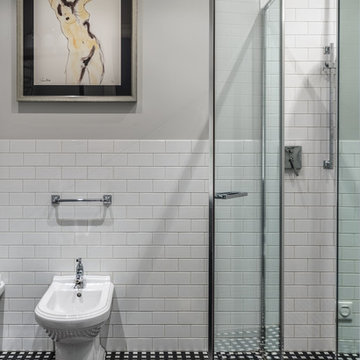
Дизайнер - Оксана Бутман,
Архитектор - Наталья Анахина,
Фотограф - Красюк Сергей
Ispirazione per una stanza da bagno con doccia classica di medie dimensioni con doccia alcova, bidè, piastrelle bianche, piastrelle in ceramica, pareti grigie, pavimento in gres porcellanato, pavimento multicolore e porta doccia a battente
Ispirazione per una stanza da bagno con doccia classica di medie dimensioni con doccia alcova, bidè, piastrelle bianche, piastrelle in ceramica, pareti grigie, pavimento in gres porcellanato, pavimento multicolore e porta doccia a battente
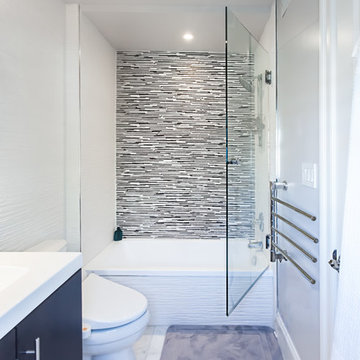
Ispirazione per una piccola stanza da bagno padronale minimalista con lavabo integrato, ante lisce, ante in legno bruno, top in superficie solida, vasca da incasso, doccia alcova, bidè, piastrelle bianche, piastrelle in ceramica, pareti grigie e pavimento in marmo
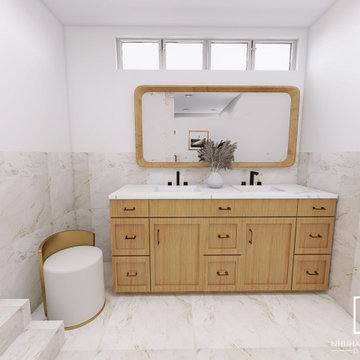
This modern primary bathroom was designed with marble tile flooring, porcelain shower walls, and a ceramic shower base for a bright yet warm and cozy space for the amazing couple to unwind after a long day. Furthermore, the bathroom leads to a walk-in closet that is maximized with storage, shelving, and a beautiful marble floor.
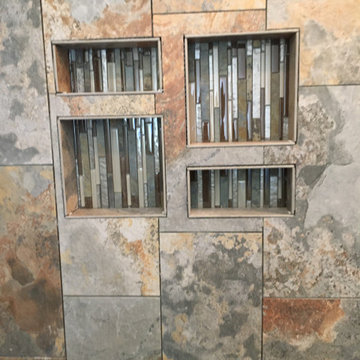
Rustic, mountain home, master bathroom using strong and easy to clean porcelain tile with the beautiful look of natural slate stone.
Esempio di una stanza da bagno padronale stile rurale di medie dimensioni con consolle stile comò, ante in legno scuro, doccia alcova, bidè, piastrelle multicolore, piastrelle in gres porcellanato, pareti marroni, pavimento con piastrelle effetto legno, lavabo a bacinella, pavimento marrone, porta doccia a battente, nicchia, due lavabi e mobile bagno freestanding
Esempio di una stanza da bagno padronale stile rurale di medie dimensioni con consolle stile comò, ante in legno scuro, doccia alcova, bidè, piastrelle multicolore, piastrelle in gres porcellanato, pareti marroni, pavimento con piastrelle effetto legno, lavabo a bacinella, pavimento marrone, porta doccia a battente, nicchia, due lavabi e mobile bagno freestanding
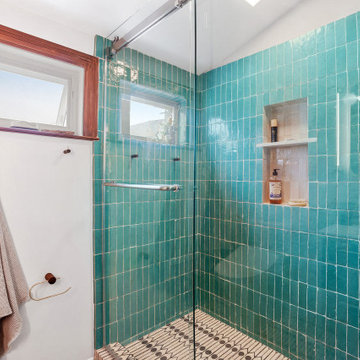
Esempio di una piccola stanza da bagno padronale boho chic con ante lisce, ante marroni, doccia alcova, bidè, piastrelle verdi, piastrelle in terracotta, pareti bianche, pavimento in cementine, lavabo integrato, pavimento multicolore, porta doccia scorrevole, top bianco, un lavabo e mobile bagno incassato
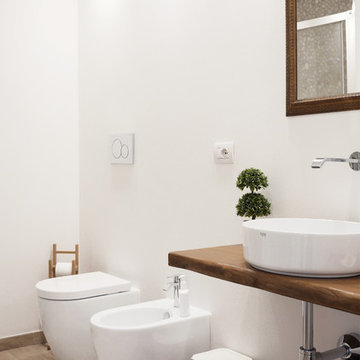
Fotografia di Maurizio Splendore
Ispirazione per una piccola stanza da bagno padronale design con nessun'anta, ante nere, doccia alcova, bidè, piastrelle bianche, pareti bianche, parquet chiaro, lavabo a bacinella, pavimento beige e porta doccia scorrevole
Ispirazione per una piccola stanza da bagno padronale design con nessun'anta, ante nere, doccia alcova, bidè, piastrelle bianche, pareti bianche, parquet chiaro, lavabo a bacinella, pavimento beige e porta doccia scorrevole
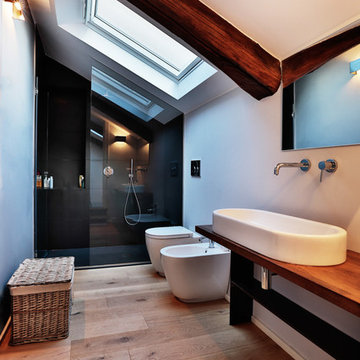
Sabrina Gazzola
Foto di una stanza da bagno con doccia minimal di medie dimensioni con doccia alcova, bidè, pareti bianche, pavimento in legno massello medio, top in legno, lavabo rettangolare, doccia aperta e top marrone
Foto di una stanza da bagno con doccia minimal di medie dimensioni con doccia alcova, bidè, pareti bianche, pavimento in legno massello medio, top in legno, lavabo rettangolare, doccia aperta e top marrone
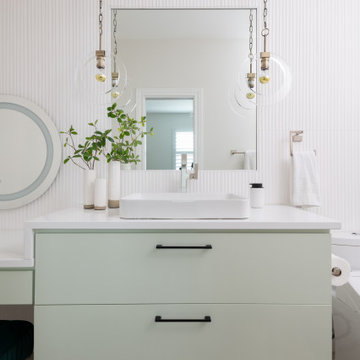
Ispirazione per una piccola stanza da bagno per bambini moderna con ante lisce, ante verdi, doccia alcova, bidè, piastrelle bianche, piastrelle in gres porcellanato, pareti bianche, pavimento in gres porcellanato, lavabo a bacinella, top in quarzo composito, pavimento beige, porta doccia a battente, top bianco, un lavabo e mobile bagno sospeso

A guest bath in a vintage home is updated with classic blue and white Carrara Marble surfaces. An awkwardly placed jetted tub is replaced with a walk in shower and tiled in Blue Carrara Marble. The custom designed marble vanity complements the formality and charm of the home. Aged mirrored sconces , a gracefully shaped mirror and luxurious Polished Nickel plumbing fixtures add to the old-fashioned inviting elegance.
The homeowners now enjoy their favorite color in a stunning setting. They chose the original oil painting to complement the palette and are absolutely thrilled with this "Classic Beauty".
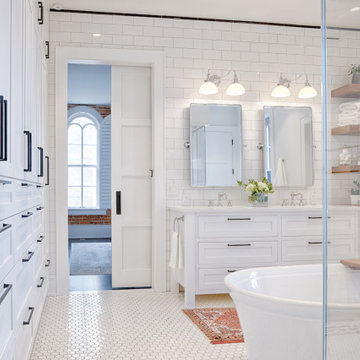
Who needs a walk in closet? This project proves that with great design you can incorporate closet space into a bathroom beautifully Specialty cabinetry manages all of the storage needs. Design and construction by Meadowlark Design+Build. Photography by Sean Carter
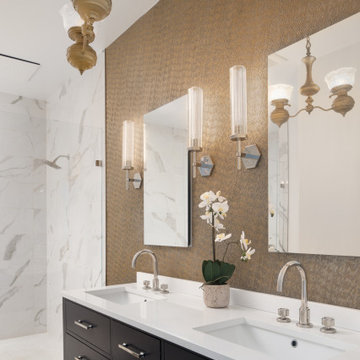
We completely gutted and renovated this DC rowhouse and added a three-story rear addition and a roof deck. In the second-floor addition we designed a new primary suite with a generous closet and an en suite bathroom. The bathroom features a freestanding tub in the shower enclosure and a double vanity.
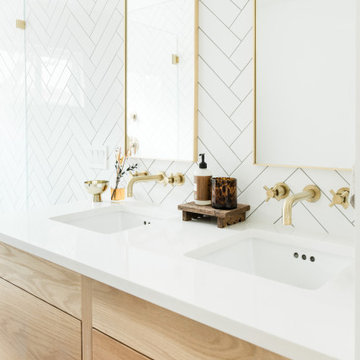
Esempio di una stanza da bagno padronale minimal di medie dimensioni con ante con riquadro incassato, ante in legno chiaro, doccia alcova, bidè, piastrelle bianche, piastrelle in ceramica, pavimento con piastrelle a mosaico, lavabo sottopiano, top in quarzo composito, pavimento nero, porta doccia a battente, due lavabi e mobile bagno freestanding
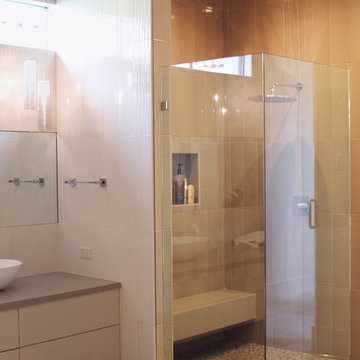
Paradise Valley Golf retreat interior. Two Stories, multiple outdoor living spaces. Modern Open Concept Kitchen, Dining and Living Room. Scottsdale AZ Paradise Valley Exclusive retreat with Modern Art collection.
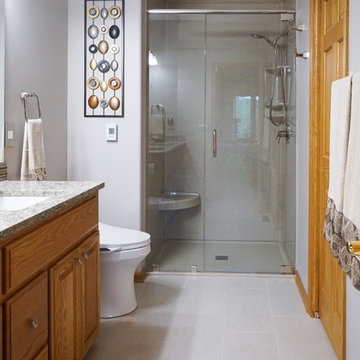
Foto di una stanza da bagno con doccia tradizionale di medie dimensioni con ante con bugna sagomata, ante in legno scuro, bidè, piastrelle beige, piastrelle marroni, piastrelle grigie, piastrelle multicolore, piastrelle a listelli, pareti grigie, pavimento in ardesia, lavabo sottopiano, top in granito e doccia alcova
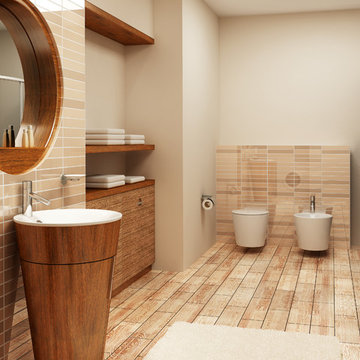
Ispirazione per una grande stanza da bagno design con ante lisce, ante in legno scuro, doccia alcova, bidè, pareti beige, pavimento in gres porcellanato, lavabo a colonna, piastrelle beige e piastrelle in gres porcellanato
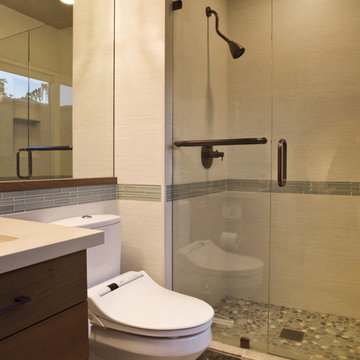
Designer: Ramona Tan Allied ASID, CID #6227, CAPS, CKBR
Pebble tiled shower floors (Island Stone) complimented the linen look of the porcelain shower wall tiles (Porcelanosa) and was accented with a band of glass mosaic (by AKDO). A custom stained cherry cabinet added richness to the color palette, which complimented the antique copper plumbing fixtures (by Cal Faucets).
Bagni con doccia alcova e bidè - Foto e idee per arredare
8

