Bagni con doccia ad angolo e pavimento in laminato - Foto e idee per arredare
Filtra anche per:
Budget
Ordina per:Popolari oggi
141 - 160 di 897 foto
1 di 3

This master bathroom was plain and boring, but was full of potential when we began this renovation. With a vaulted ceiling and plenty of room, this space was ready for a complete transformation. The wood accent wall ties in beautifully with the exposed wooden beams across the ceiling. The chandelier and more modern elements like the tilework and soaking tub balance the rustic aspects of this design to keep it cozy but elegant.
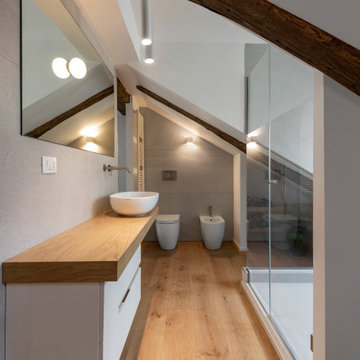
Idee per una piccola e in mansarda stanza da bagno con doccia nordica con ante in legno chiaro, doccia ad angolo, WC a due pezzi, piastrelle in gres porcellanato, pavimento in laminato, lavabo a bacinella, top in legno, porta doccia a battente, un lavabo, mobile bagno sospeso e travi a vista
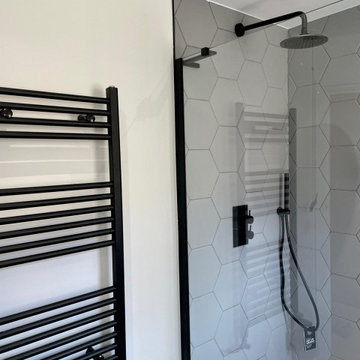
Foto di una piccola stanza da bagno padronale vittoriana con doccia ad angolo, WC monopezzo, piastrelle grigie, pareti bianche, pavimento in laminato, top in granito, pavimento grigio, porta doccia a battente, un lavabo e mobile bagno sospeso
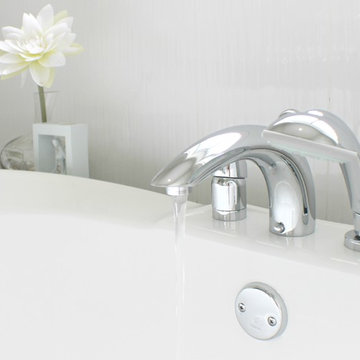
Foto di una stanza da bagno padronale moderna di medie dimensioni con piastrelle in gres porcellanato, ante in stile shaker, ante bianche, vasca da incasso, doccia ad angolo, piastrelle bianche, pareti beige, pavimento in laminato, lavabo sottopiano, top in quarzo composito, pavimento grigio e porta doccia a battente
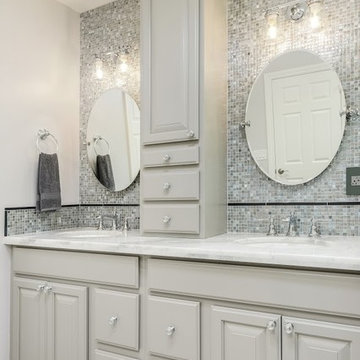
Ispirazione per una grande stanza da bagno padronale chic con ante con bugna sagomata, ante grigie, doccia ad angolo, piastrelle grigie, piastrelle a mosaico, pareti beige, pavimento in laminato, lavabo sottopiano, top in quarzite, pavimento beige, porta doccia a battente e top bianco
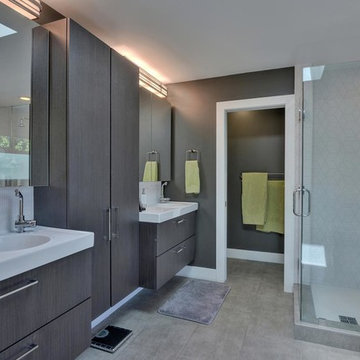
Beyond Virtual Tours | Chris Ricketts
www.BeyondVT.com
Esempio di una stanza da bagno padronale minimalista di medie dimensioni con ante lisce, ante in legno bruno, piastrelle in gres porcellanato, vasca freestanding, doccia ad angolo, pareti bianche, WC a due pezzi, piastrelle bianche, pavimento in laminato, lavabo integrato, top in quarzo composito, pavimento grigio e porta doccia a battente
Esempio di una stanza da bagno padronale minimalista di medie dimensioni con ante lisce, ante in legno bruno, piastrelle in gres porcellanato, vasca freestanding, doccia ad angolo, pareti bianche, WC a due pezzi, piastrelle bianche, pavimento in laminato, lavabo integrato, top in quarzo composito, pavimento grigio e porta doccia a battente
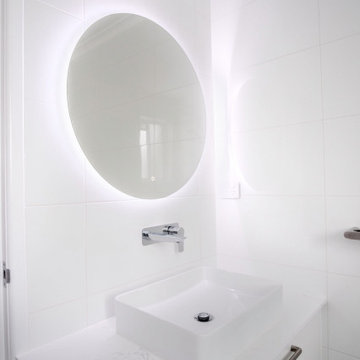
Clean, bright and welcoming. A backlit mirror provides good lighting for make up application.
Ispirazione per una piccola stanza da bagno stile marino con ante bianche, doccia ad angolo, WC monopezzo, piastrelle bianche, piastrelle in ceramica, pareti bianche, pavimento in laminato, lavabo a bacinella, top in superficie solida, pavimento beige, porta doccia a battente, top bianco, un lavabo e mobile bagno sospeso
Ispirazione per una piccola stanza da bagno stile marino con ante bianche, doccia ad angolo, WC monopezzo, piastrelle bianche, piastrelle in ceramica, pareti bianche, pavimento in laminato, lavabo a bacinella, top in superficie solida, pavimento beige, porta doccia a battente, top bianco, un lavabo e mobile bagno sospeso
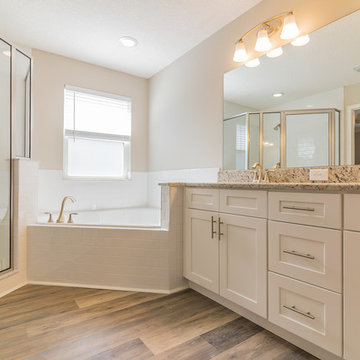
Immagine di una stanza da bagno padronale chic di medie dimensioni con ante in stile shaker, ante bianche, vasca idromassaggio, doccia ad angolo, piastrelle bianche, piastrelle in ceramica, pavimento in laminato, top in granito, pavimento grigio e porta doccia a battente
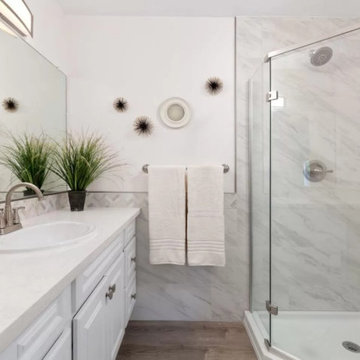
I took a mess of a purple-painted, cramped, hodge-podge, inefficiently-used guest bathroom floor plan and designed this spa-like interior. Now, it is open and inviting with maximum efficiency, storage and light. A fresh, uncluttered feeling invites the Homeowners and their guests.
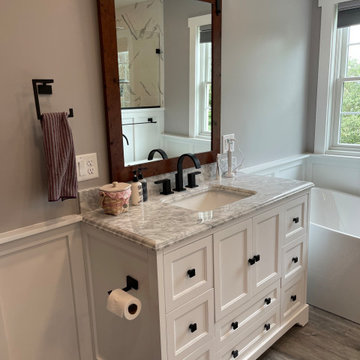
Idee per una stanza da bagno padronale country di medie dimensioni con ante in stile shaker, ante bianche, vasca freestanding, doccia ad angolo, WC a due pezzi, piastrelle multicolore, piastrelle in ceramica, pareti grigie, pavimento in laminato, lavabo sottopiano, top in quarzo composito, pavimento multicolore, porta doccia a battente, top multicolore, panca da doccia, mobile bagno incassato e boiserie
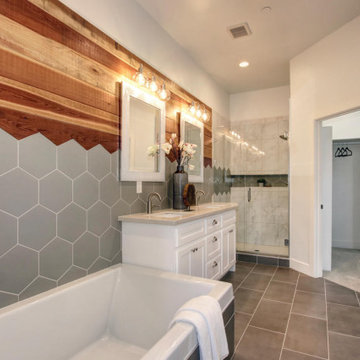
Idee per una stanza da bagno padronale minimal di medie dimensioni con consolle stile comò, ante bianche, vasca ad angolo, doccia ad angolo, WC monopezzo, piastrelle grigie, piastrelle in gres porcellanato, pareti bianche, pavimento in laminato, lavabo sottopiano, top in granito, pavimento grigio, porta doccia a battente e top grigio
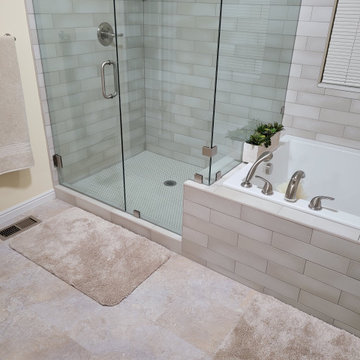
Master Bath- Remodel-3"x12" Porcelain-Brick Pattern
Metal Schluter Trim
Esempio di una stanza da bagno padronale design di medie dimensioni con vasca da incasso, doccia ad angolo, piastrelle beige, piastrelle in gres porcellanato, pareti gialle, pavimento in laminato, top in granito, pavimento beige, porta doccia a battente, due lavabi e mobile bagno incassato
Esempio di una stanza da bagno padronale design di medie dimensioni con vasca da incasso, doccia ad angolo, piastrelle beige, piastrelle in gres porcellanato, pareti gialle, pavimento in laminato, top in granito, pavimento beige, porta doccia a battente, due lavabi e mobile bagno incassato
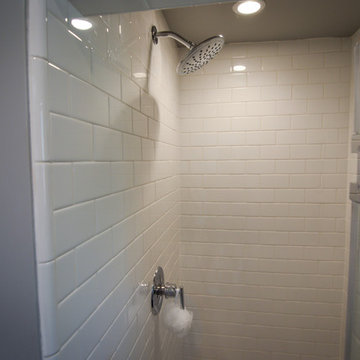
The loss of this guest home was a devastation to this family in Lynwood, California, so we wanted to make their new guest house as comforting as possible. Originally this guest house had a sauna and some niche spaces, with swing out doors that took up the small floor space it had to offer, so we streamlined the area to give it us much usable space as possible. We replaced the front door with a new 6 foot slider with a screen and a lock for privacy and safety. Added a wall of closet closing where the sauna once was, that is closed in with new six panel sliding doors, and a matching pocket door for the restroom. New recessed lighting, a new dual function air conditioning and heating unit fill the main room of the home. In the bathroom we created storage with a linen cupboard and some shelving, and utilized a quartz counter top to match the vanity. The vanity is made of that same quartz that mimics Carrera marble, with a square edge profile for a contemporary feel. With only a 16” space to work with we placed a small undermount sink, and a corner mounted chrome faucet, which tops an accented, custom built navy blue cabinet. The 3’x3’ shower fits snugly in the corner of the room and offers a wall mounted rain shower head by Moen, also in chrome. A wall niche filled with blue hexagon glass tile adds usable space, with a 2”x2” mosaic porcelain tile on the floor that has the look of calacatta marble. A simple brick pattern was used to line the walls of the shower for simplicity in a small space. To finish the area and make the rooms flow, we utilized a waterproof laminate that has a wonderful warm tone, and looks like a 7 inch hard wood plank flooring. All in all, this space, although there was loss, is now better than it had ever been, and is a great new guest home for this family.
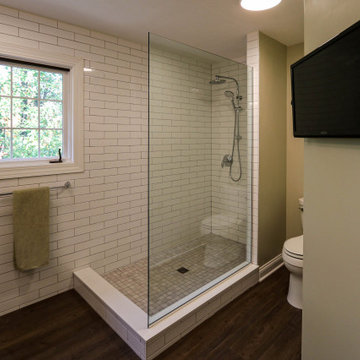
In the master bathroom, Medallion Silverline Lancaster door Macchiato Painted vanity with White Alabaster Cultured Marble countertop. The floor to ceiling subway tile in the shower is Gloss White 3x12 and the shower floor is 2x2 Mossia Milestone Breccia in White Matte. White Quadrilateral shelves are installed in the shower. On the floor is Homecrest Nirvana Oasis flooring.
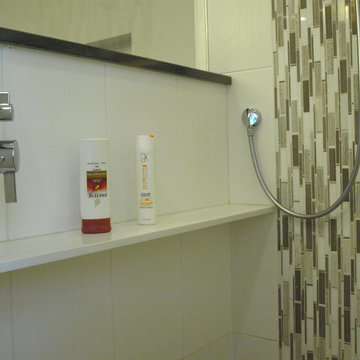
As an alternate option to a niche, this hard surface shelf provides the right amount of storage to place all your shower necessities.
Foto di una stanza da bagno padronale tradizionale di medie dimensioni con ante con riquadro incassato, ante bianche, vasca ad alcova, doccia ad angolo, WC monopezzo, pareti grigie, pavimento in laminato, pavimento grigio, porta doccia a battente, piastrelle beige, piastrelle in ceramica, lavabo sottopiano e top in granito
Foto di una stanza da bagno padronale tradizionale di medie dimensioni con ante con riquadro incassato, ante bianche, vasca ad alcova, doccia ad angolo, WC monopezzo, pareti grigie, pavimento in laminato, pavimento grigio, porta doccia a battente, piastrelle beige, piastrelle in ceramica, lavabo sottopiano e top in granito
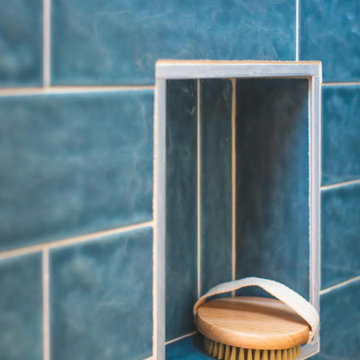
This Tiny Home has a unique shower structure that points out over the tongue of the tiny house trailer. This provides much more room to the entire bathroom and centers the beautiful shower so that it is what you see looking through the bathroom door. The gorgeous blue tile is hit with natural sunlight from above allowed in to nurture the ferns by way of clear roofing. Yes, there is a skylight in the shower and plants making this shower conveniently located in your bathroom feel like an outdoor shower. It has a large rounded sliding glass door that lets the space feel open and well lit. There is even a frosted sliding pocket door that also lets light pass back and forth. There are built-in shelves to conserve space making the shower, bathroom, and thus the tiny house, feel larger, open and airy.
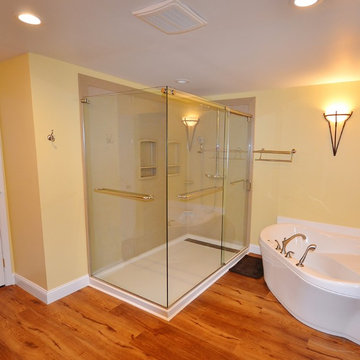
Large West Chester PA Master Bath remodel. Fieldstone cabinetry in the Bainbridge door with Cherry Toffee finish were used to coordinate with the new Fusion ( Water Proof ) floating snap lock floors. We installed a large shower with a linear drain and Swanstone wall panels. A sliding frameless glass shower surround gives the bath a more open feeling. A new Bain Ultra corner tub with all the bells and whistles was installed next to shower.
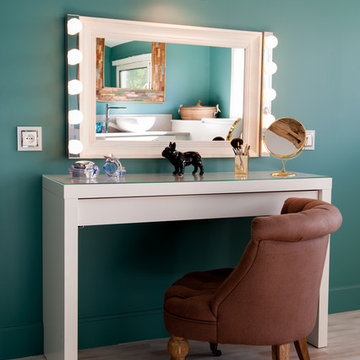
Crédit photo: Gilles Massicard
Ispirazione per una grande stanza da bagno padronale design con nessun'anta, ante bianche, vasca freestanding, doccia ad angolo, WC a due pezzi, piastrelle bianche, piastrelle in ceramica, pareti blu, pavimento in laminato, lavabo da incasso, top in laminato, pavimento beige, doccia aperta, top beige, toilette, due lavabi, mobile bagno incassato e travi a vista
Ispirazione per una grande stanza da bagno padronale design con nessun'anta, ante bianche, vasca freestanding, doccia ad angolo, WC a due pezzi, piastrelle bianche, piastrelle in ceramica, pareti blu, pavimento in laminato, lavabo da incasso, top in laminato, pavimento beige, doccia aperta, top beige, toilette, due lavabi, mobile bagno incassato e travi a vista
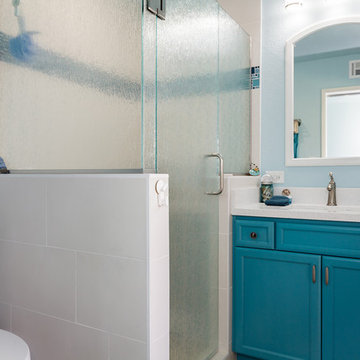
Foto di una piccola stanza da bagno padronale tradizionale con ante in stile shaker, ante blu, vasca ad alcova, doccia ad angolo, WC monopezzo, piastrelle grigie, piastrelle in gres porcellanato, pareti bianche, pavimento in laminato, lavabo sottopiano, top in quarzo composito, pavimento grigio, porta doccia a battente e top bianco
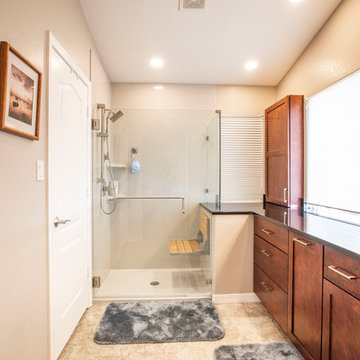
In this we remodel, we completed an updated look to the kitchen, and changed the master bathroom completely! We worked with our client to discuss her needs fully and created the beautiful kitchen and master bathroom in this collection of photos.
Poulin Design Center
Bagni con doccia ad angolo e pavimento in laminato - Foto e idee per arredare
8

