Bagni con doccia ad angolo e pavimento in laminato - Foto e idee per arredare
Filtra anche per:
Budget
Ordina per:Popolari oggi
81 - 100 di 897 foto
1 di 3
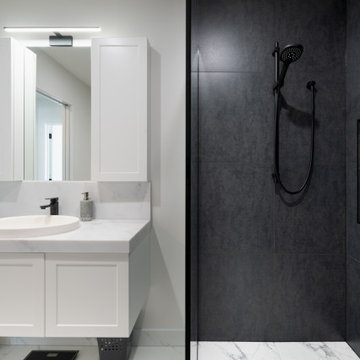
Idee per una stanza da bagno di medie dimensioni con doccia ad angolo, piastrelle bianche, pavimento in laminato e porta doccia scorrevole
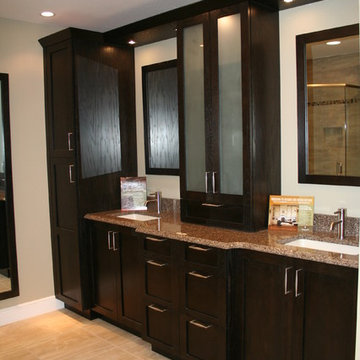
Dawn Maggio
Idee per una stanza da bagno padronale design di medie dimensioni con ante in stile shaker, ante in legno bruno, doccia ad angolo, WC a due pezzi, pareti grigie, pavimento in laminato, lavabo sospeso e top in granito
Idee per una stanza da bagno padronale design di medie dimensioni con ante in stile shaker, ante in legno bruno, doccia ad angolo, WC a due pezzi, pareti grigie, pavimento in laminato, lavabo sospeso e top in granito
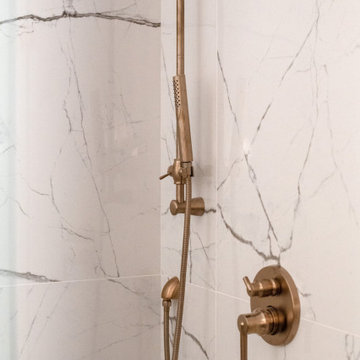
Immagine di una grande stanza da bagno padronale tradizionale con ante con riquadro incassato, ante bianche, vasca freestanding, doccia ad angolo, pareti bianche, pavimento in laminato, lavabo a bacinella, top in quarzo composito, pavimento marrone, porta doccia a battente, top bianco, toilette, due lavabi, mobile bagno incassato e carta da parati
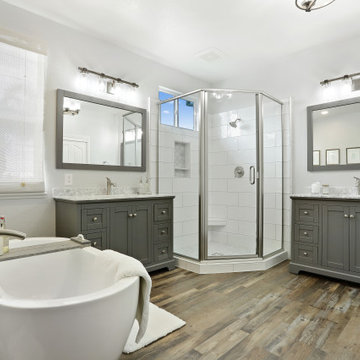
bathCRATE Noni Avenue II | Vanity: Wyndham Avery Bath Vanity in Dark Gray with Marble Vanity Top | Faucet: Price Pfister Ladera Faucet in Brushed Nickel | Shower Fixture: Price Pfister Ladera in Brushed Nickel | Shower Tile: Bedrosians Wall Tile in Winter | Shower Floor Tile: Bedrosians White Carrara Marble Hexagon Mosaic | Tub: Wyndham Collection Soho Soaking Tub | Tub Filler: Wyndham Collection Taron Floor Mounted Tub Filler | Floor Tile: Medallion Aquarius WPC Flooring in Evening Dusk | Wall Paint: Kelly-Moore Slow Perch Satin Enamel | For More Visit: https://kbcrate.com/bathcrate-noni-avenue-ii-in-escalon-ca-is-complete/
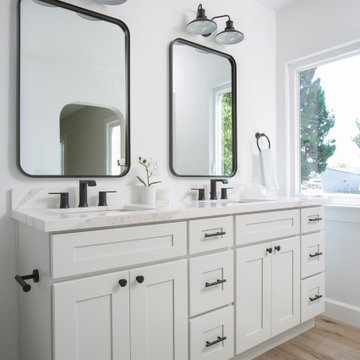
Ispirazione per una stanza da bagno padronale minimal di medie dimensioni con ante a filo, ante bianche, doccia ad angolo, WC monopezzo, piastrelle marroni, piastrelle diamantate, pareti bianche, pavimento in laminato, lavabo sottopiano, top in quarzo composito, pavimento marrone, porta doccia a battente, top bianco, panca da doccia, due lavabi e mobile bagno incassato
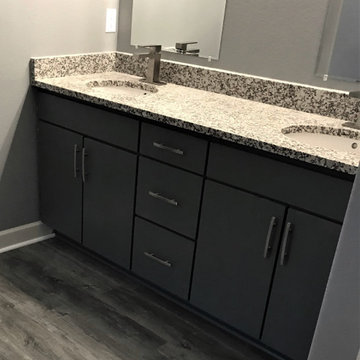
Ispirazione per una stanza da bagno con doccia minimal con ante nere, doccia ad angolo, piastrelle grigie, piastrelle diamantate, pareti grigie, pavimento in laminato, lavabo da incasso, top in onice, pavimento grigio, doccia aperta, top multicolore, due lavabi e mobile bagno incassato
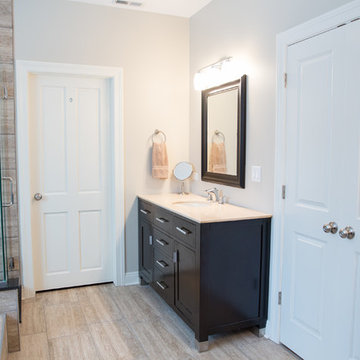
Master Bathroom with individual vanities, private wc, and open tub and shower.
Photo by Katie Basil Photography
Ispirazione per una stanza da bagno padronale classica di medie dimensioni con lavabo sottopiano, ante lisce, ante in legno bruno, top in pietra calcarea, vasca da incasso, doccia ad angolo, WC a due pezzi, piastrelle beige, piastrelle in pietra, pareti beige, pavimento beige, porta doccia a battente e pavimento in laminato
Ispirazione per una stanza da bagno padronale classica di medie dimensioni con lavabo sottopiano, ante lisce, ante in legno bruno, top in pietra calcarea, vasca da incasso, doccia ad angolo, WC a due pezzi, piastrelle beige, piastrelle in pietra, pareti beige, pavimento beige, porta doccia a battente e pavimento in laminato

This tiny home has utilized space-saving design and put the bathroom vanity in the corner of the bathroom. Natural light in addition to track lighting makes this vanity perfect for getting ready in the morning. Triangle corner shelves give an added space for personal items to keep from cluttering the wood counter. This contemporary, costal Tiny Home features a bathroom with a shower built out over the tongue of the trailer it sits on saving space and creating space in the bathroom. This shower has it's own clear roofing giving the shower a skylight. This allows tons of light to shine in on the beautiful blue tiles that shape this corner shower. Stainless steel planters hold ferns giving the shower an outdoor feel. With sunlight, plants, and a rain shower head above the shower, it is just like an outdoor shower only with more convenience and privacy. The curved glass shower door gives the whole tiny home bathroom a bigger feel while letting light shine through to the rest of the bathroom. The blue tile shower has niches; built-in shower shelves to save space making your shower experience even better. The bathroom door is a pocket door, saving space in both the bathroom and kitchen to the other side. The frosted glass pocket door also allows light to shine through.
This Tiny Home has a unique shower structure that points out over the tongue of the tiny house trailer. This provides much more room to the entire bathroom and centers the beautiful shower so that it is what you see looking through the bathroom door. The gorgeous blue tile is hit with natural sunlight from above allowed in to nurture the ferns by way of clear roofing. Yes, there is a skylight in the shower and plants making this shower conveniently located in your bathroom feel like an outdoor shower. It has a large rounded sliding glass door that lets the space feel open and well lit. There is even a frosted sliding pocket door that also lets light pass back and forth. There are built-in shelves to conserve space making the shower, bathroom, and thus the tiny house, feel larger, open and airy.

This bathroom combines two very different spaces. The entry to the home which had no walkway and was never used was combined with a laundry room to create a new bath closer to the new 1st floor bedroom. A new soaking tub, shower, and vanity lend a fresh feeling to this off beat room.
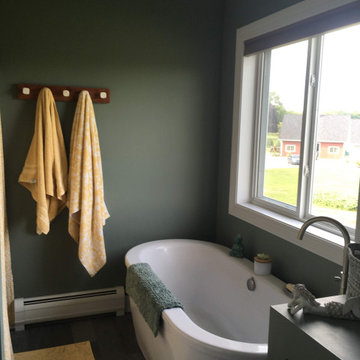
View of master-bathroom showing deep tub with low window with views to the lake. A relatively complact bathroom, a shower lies to the left and behind this view is the sink counter.
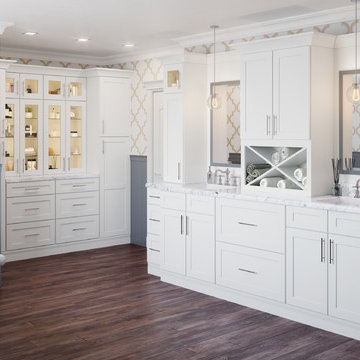
Shaker White Bathroom Cabinets
Foto di un'ampia stanza da bagno padronale minimalista con ante in stile shaker, ante bianche, vasca freestanding, doccia ad angolo, WC a due pezzi, piastrelle bianche, piastrelle di marmo, pareti bianche, pavimento in laminato, lavabo a consolle, top in marmo, pavimento marrone, porta doccia a battente e top bianco
Foto di un'ampia stanza da bagno padronale minimalista con ante in stile shaker, ante bianche, vasca freestanding, doccia ad angolo, WC a due pezzi, piastrelle bianche, piastrelle di marmo, pareti bianche, pavimento in laminato, lavabo a consolle, top in marmo, pavimento marrone, porta doccia a battente e top bianco
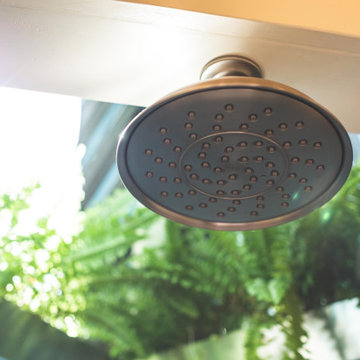
This tiny home has a very unique and spacious bathroom with an indoor shower that feels like an outdoor shower. The triangular cut mango slab with the vessel sink conserves space while looking sleek and elegant, and the shower has not been stuck in a corner but instead is constructed as a whole new corner to the room! Yes, this bathroom has five right angles. Sunlight from the sunroof above fills the whole room. A curved glass shower door, as well as a frosted glass bathroom door, allows natural light to pass from one room to another. Ferns grow happily in the moisture and light from the shower.
This contemporary, costal Tiny Home features a bathroom with a shower built out over the tongue of the trailer it sits on saving space and creating space in the bathroom. This shower has it's own clear roofing giving the shower a skylight. This allows tons of light to shine in on the beautiful blue tiles that shape this corner shower. Stainless steel planters hold ferns giving the shower an outdoor feel. With sunlight, plants, and a rain shower head above the shower, it is just like an outdoor shower only with more convenience and privacy. The curved glass shower door gives the whole tiny home bathroom a bigger feel while letting light shine through to the rest of the bathroom. The blue tile shower has niches; built-in shower shelves to save space making your shower experience even better. The frosted glass pocket door also allows light to shine through.
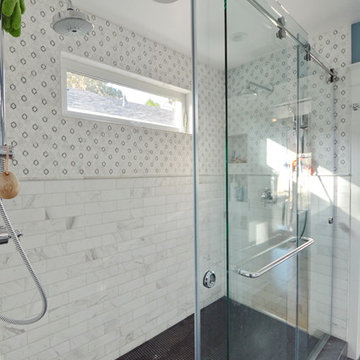
Ispirazione per una stanza da bagno padronale american style con ante con riquadro incassato, ante in legno scuro, vasca ad angolo, doccia ad angolo, WC a due pezzi, piastrelle bianche, pareti bianche, pavimento in laminato, lavabo sottopiano, top in quarzo composito, pavimento grigio, porta doccia scorrevole e top bianco
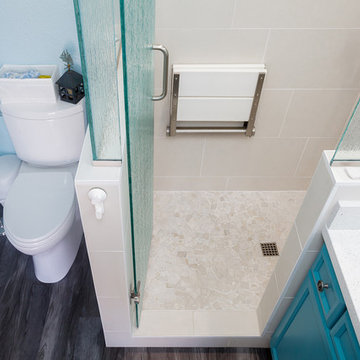
Esempio di una piccola stanza da bagno padronale classica con ante in stile shaker, ante blu, vasca ad alcova, doccia ad angolo, WC monopezzo, piastrelle grigie, piastrelle in gres porcellanato, pareti bianche, pavimento in laminato, lavabo sottopiano, top in quarzo composito, pavimento grigio, porta doccia a battente e top bianco
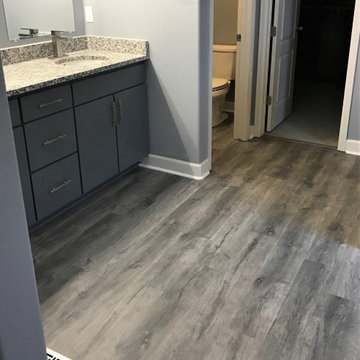
Immagine di una stanza da bagno con doccia design con ante grigie, doccia ad angolo, piastrelle grigie, piastrelle diamantate, pareti grigie, pavimento in laminato, lavabo da incasso, top in onice, pavimento grigio, doccia aperta, top multicolore, due lavabi e mobile bagno incassato
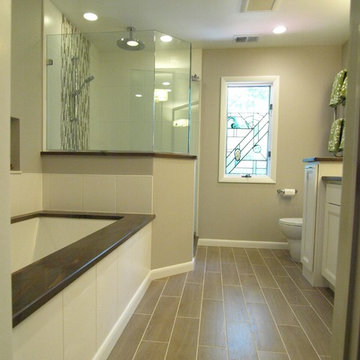
A large linear shaped Master bath turned into an at home Spa retreat. With a jacuzzi tub, was in shower with rain head, double vanity, and warm wood look floors, this bathroom is every bit of elegant and soothing.
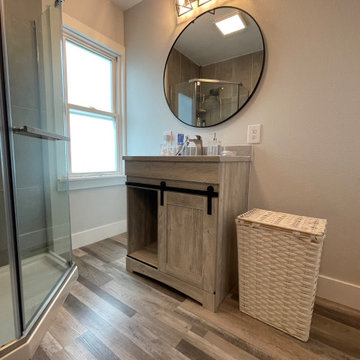
Ispirazione per una stanza da bagno per bambini country con doccia ad angolo, piastrelle grigie, pareti grigie, pavimento in laminato, pavimento grigio, top grigio e un lavabo
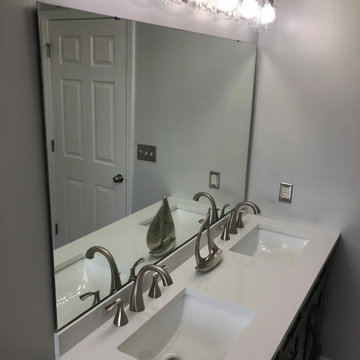
This simple, yet luxurious master bath remodel is just the touch this house needed! Grey subway tile lines the shower and tub walls and is accented with a few subtle grey and teal dotted tiles for a fun pop of color. All and all this bathroom remodel was a breath of fresh air to this home
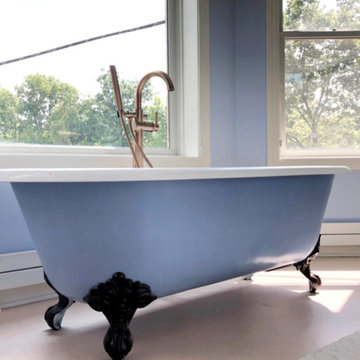
Master Suite, Sitting Room and Turret - Benjamin Moore Gossamer Blue #2123-40 and Laura Ashley Pale Sapphire 2 #1502. Our upstairs color scheme consists of variations of blue that flow from room to room. Queen Anne Victorian, Fairfield, Iowa. Belltown Design. Photography by Corelee Dey and Sharon Schmidt.
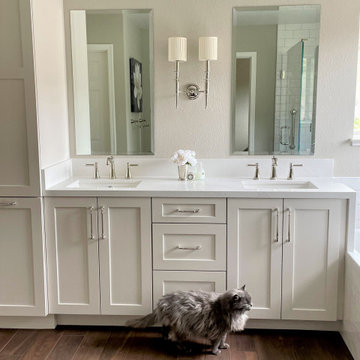
Sophisticated and tranquil master bath suite remodel. Soft greige and whites are soothing and little glints from polished nickel hardware and fixtures add elegance.
Bagni con doccia ad angolo e pavimento in laminato - Foto e idee per arredare
5

