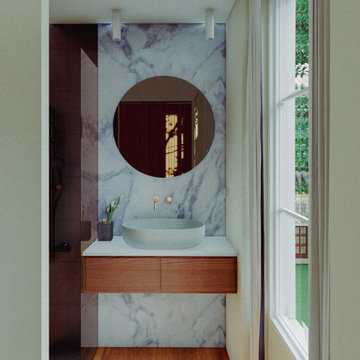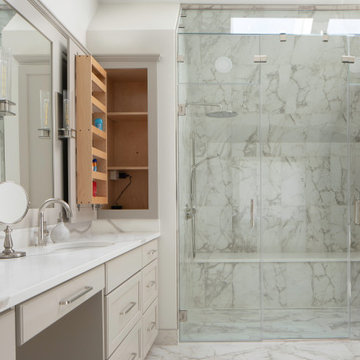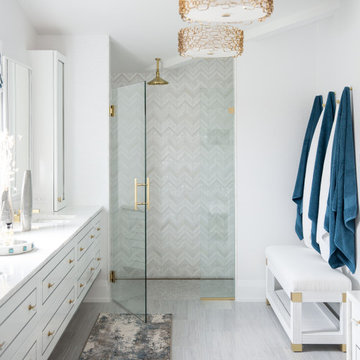Bagni con doccia a filo pavimento - Foto e idee per arredare
Filtra anche per:
Budget
Ordina per:Popolari oggi
41 - 60 di 3.041 foto
1 di 3

Immagine di una stanza da bagno padronale country di medie dimensioni con ante in stile shaker, ante grigie, vasca freestanding, doccia a filo pavimento, WC monopezzo, piastrelle bianche, piastrelle in gres porcellanato, pareti bianche, pavimento in gres porcellanato, lavabo sottopiano, top in quarzo composito, pavimento bianco, porta doccia a battente, top bianco, panca da doccia, due lavabi, mobile bagno freestanding e soffitto a volta

Foto di una stanza da bagno padronale stile rurale con ante bianche, vasca freestanding, doccia a filo pavimento, pareti beige, lavabo a bacinella, pavimento grigio, doccia aperta, top bianco, un lavabo, mobile bagno sospeso, travi a vista, soffitto a volta, soffitto in legno e pareti in legno

Bagno con travi a vista sbiancate
Pavimento e rivestimento in grandi lastre Laminam Calacatta Michelangelo
Rivestimento in legno di rovere con pannello a listelli realizzato su disegno.
Vasca da bagno a libera installazione di Agape Spoon XL
Mobile lavabo di Novello - your bathroom serie Quari con piano in Laminam Emperador
Rubinetteria Gessi Serie 316

Idee per una stanza da bagno padronale contemporanea di medie dimensioni con doccia a filo pavimento, piastrelle grigie, piastrelle in ceramica, pareti grigie, pavimento con piastrelle in ceramica, lavabo a bacinella, top in legno, pavimento grigio, due lavabi, mobile bagno freestanding, ante lisce, ante in legno scuro, top marrone e soffitto a volta

Ispirazione per una stanza da bagno con doccia minimalista di medie dimensioni con ante a filo, ante in legno chiaro, doccia a filo pavimento, WC a due pezzi, piastrelle bianche, piastrelle di marmo, pareti bianche, pavimento in gres porcellanato, top in superficie solida, pavimento marrone, porta doccia scorrevole, top bianco, panca da doccia, due lavabi, mobile bagno sospeso, soffitto ribassato, lavabo integrato e boiserie

Schlichte, klassische Aufteilung mit matter Keramik am WC und Duschtasse und Waschbecken aus Mineralwerkstoffe. Das Becken eingebaut in eine Holzablage mit Stauraummöglichkeit. Klare Linien und ein Materialmix von klein zu groß definieren den Raum. Großes Raumgefühl durch die offene Dusche.

Une fois à l'intérieur de la chambre, vous découvrirez la salle de bains principale de l'appartement. C'est un espace lumineux et accueillant, conçu pour offrir confort et fonctionnalité. La salle de bains est équipée d'une magnifique douche à l'italienne, qui ajoute une touche contemporaine et élégante à l'ensemble.
Les grandes fenêtres permettent à la lumière naturelle d'illuminer la pièce, créant une atmosphère chaleureuse et agréable. Les choix de couleurs et de matériaux, tels que les carreaux de céramique ou de pierre naturelle, contribuent à l'esthétique raffinée de la salle de bains.
Chaque détail a été soigneusement pensé pour répondre aux besoins quotidiens tout en ajoutant une touche de luxe à cet espace essentiel de l'appartement.

Foto di una piccola stanza da bagno con doccia minimalista con doccia a filo pavimento, pistrelle in bianco e nero, piastrelle di marmo, pareti bianche, pavimento in legno massello medio, top in marmo, pavimento marrone, doccia aperta, top bianco, un lavabo e soffitto a cassettoni

Modern bathroom remodel.
Idee per una stanza da bagno padronale minimalista di medie dimensioni con consolle stile comò, ante in legno scuro, doccia a filo pavimento, WC a due pezzi, piastrelle grigie, piastrelle in gres porcellanato, pareti grigie, pavimento in gres porcellanato, lavabo sottopiano, top in quarzo composito, pavimento grigio, doccia aperta, top bianco, lavanderia, due lavabi, mobile bagno incassato e soffitto a volta
Idee per una stanza da bagno padronale minimalista di medie dimensioni con consolle stile comò, ante in legno scuro, doccia a filo pavimento, WC a due pezzi, piastrelle grigie, piastrelle in gres porcellanato, pareti grigie, pavimento in gres porcellanato, lavabo sottopiano, top in quarzo composito, pavimento grigio, doccia aperta, top bianco, lavanderia, due lavabi, mobile bagno incassato e soffitto a volta

GC: Ekren Construction
Photo Credit: Tiffany Ringwald
Esempio di una grande stanza da bagno padronale classica con ante in stile shaker, ante in legno chiaro, doccia a filo pavimento, WC a due pezzi, piastrelle bianche, piastrelle di marmo, pareti beige, pavimento in marmo, lavabo sottopiano, top in quarzite, pavimento grigio, doccia aperta, top grigio, toilette, un lavabo, mobile bagno freestanding e soffitto a volta
Esempio di una grande stanza da bagno padronale classica con ante in stile shaker, ante in legno chiaro, doccia a filo pavimento, WC a due pezzi, piastrelle bianche, piastrelle di marmo, pareti beige, pavimento in marmo, lavabo sottopiano, top in quarzite, pavimento grigio, doccia aperta, top grigio, toilette, un lavabo, mobile bagno freestanding e soffitto a volta

A freestanding tub under a vaulted ceiling create a grand visual focus. Luxurious materials and a demur color palette of whites, grays and wood coalesce into a modern and luxurious master bath experience.

Open concept bathroom with large window, wood ceiling modern, tiled walls, Luna tub filler.
Ispirazione per un'ampia stanza da bagno padronale moderna con ante lisce, ante in legno chiaro, vasca freestanding, doccia a filo pavimento, WC sospeso, piastrelle grigie, lastra di pietra, pareti grigie, pavimento in gres porcellanato, lavabo rettangolare, top in marmo, pavimento beige, doccia aperta, top bianco, panca da doccia, due lavabi, mobile bagno incassato e soffitto in perlinato
Ispirazione per un'ampia stanza da bagno padronale moderna con ante lisce, ante in legno chiaro, vasca freestanding, doccia a filo pavimento, WC sospeso, piastrelle grigie, lastra di pietra, pareti grigie, pavimento in gres porcellanato, lavabo rettangolare, top in marmo, pavimento beige, doccia aperta, top bianco, panca da doccia, due lavabi, mobile bagno incassato e soffitto in perlinato

The goal of this project was to upgrade the builder grade finishes and create an ergonomic space that had a contemporary feel. This bathroom transformed from a standard, builder grade bathroom to a contemporary urban oasis. This was one of my favorite projects, I know I say that about most of my projects but this one really took an amazing transformation. By removing the walls surrounding the shower and relocating the toilet it visually opened up the space. Creating a deeper shower allowed for the tub to be incorporated into the wet area. Adding a LED panel in the back of the shower gave the illusion of a depth and created a unique storage ledge. A custom vanity keeps a clean front with different storage options and linear limestone draws the eye towards the stacked stone accent wall.
Houzz Write Up: https://www.houzz.com/magazine/inside-houzz-a-chopped-up-bathroom-goes-streamlined-and-swank-stsetivw-vs~27263720
The layout of this bathroom was opened up to get rid of the hallway effect, being only 7 foot wide, this bathroom needed all the width it could muster. Using light flooring in the form of natural lime stone 12x24 tiles with a linear pattern, it really draws the eye down the length of the room which is what we needed. Then, breaking up the space a little with the stone pebble flooring in the shower, this client enjoyed his time living in Japan and wanted to incorporate some of the elements that he appreciated while living there. The dark stacked stone feature wall behind the tub is the perfect backdrop for the LED panel, giving the illusion of a window and also creates a cool storage shelf for the tub. A narrow, but tasteful, oval freestanding tub fit effortlessly in the back of the shower. With a sloped floor, ensuring no standing water either in the shower floor or behind the tub, every thought went into engineering this Atlanta bathroom to last the test of time. With now adequate space in the shower, there was space for adjacent shower heads controlled by Kohler digital valves. A hand wand was added for use and convenience of cleaning as well. On the vanity are semi-vessel sinks which give the appearance of vessel sinks, but with the added benefit of a deeper, rounded basin to avoid splashing. Wall mounted faucets add sophistication as well as less cleaning maintenance over time. The custom vanity is streamlined with drawers, doors and a pull out for a can or hamper.
A wonderful project and equally wonderful client. I really enjoyed working with this client and the creative direction of this project.
Brushed nickel shower head with digital shower valve, freestanding bathtub, curbless shower with hidden shower drain, flat pebble shower floor, shelf over tub with LED lighting, gray vanity with drawer fronts, white square ceramic sinks, wall mount faucets and lighting under vanity. Hidden Drain shower system. Atlanta Bathroom.

Photos by Tina Witherspoon.
Idee per una piccola stanza da bagno con doccia minimalista con ante lisce, ante in legno bruno, vasca ad angolo, doccia a filo pavimento, WC monopezzo, piastrelle bianche, piastrelle in ceramica, pavimento in ardesia, lavabo sottopiano, top in quarzo composito, pavimento nero, porta doccia a battente, top bianco, due lavabi, mobile bagno sospeso e soffitto in legno
Idee per una piccola stanza da bagno con doccia minimalista con ante lisce, ante in legno bruno, vasca ad angolo, doccia a filo pavimento, WC monopezzo, piastrelle bianche, piastrelle in ceramica, pavimento in ardesia, lavabo sottopiano, top in quarzo composito, pavimento nero, porta doccia a battente, top bianco, due lavabi, mobile bagno sospeso e soffitto in legno

Foto di una stanza da bagno con doccia eclettica di medie dimensioni con ante lisce, ante in legno bruno, doccia a filo pavimento, WC sospeso, piastrelle bianche, piastrelle di marmo, pareti bianche, pavimento in marmo, lavabo a bacinella, top in legno, pavimento bianco, porta doccia scorrevole, top bianco, un lavabo, mobile bagno sospeso, soffitto ribassato e pareti in mattoni

Large and modern master bathroom primary bathroom. Grey and white marble paired with warm wood flooring and door. Expansive curbless shower and freestanding tub sit on raised platform with LED light strip. Modern glass pendants and small black side table add depth to the white grey and wood bathroom. Large skylights act as modern coffered ceiling flooding the room with natural light.

Esempio di una stanza da bagno padronale chic di medie dimensioni con ante in stile shaker, ante marroni, vasca sottopiano, doccia a filo pavimento, WC a due pezzi, piastrelle grigie, piastrelle in ceramica, pareti beige, pavimento con piastrelle in ceramica, lavabo sottopiano, top in quarzo composito, pavimento beige, porta doccia a battente, top bianco, panca da doccia, due lavabi, mobile bagno incassato e soffitto a volta

Immagine di una grande stanza da bagno padronale tradizionale con ante grigie, vasca freestanding, doccia a filo pavimento, piastrelle in gres porcellanato, pavimento in gres porcellanato, lavabo sottopiano, top in quarzo composito, porta doccia a battente, panca da doccia, due lavabi, mobile bagno incassato e soffitto a volta

This home in Napa off Silverado was rebuilt after burning down in the 2017 fires. Architect David Rulon, a former associate of Howard Backen, known for this Napa Valley industrial modern farmhouse style. Composed in mostly a neutral palette, the bones of this house are bathed in diffused natural light pouring in through the clerestory windows. Beautiful textures and the layering of pattern with a mix of materials add drama to a neutral backdrop. The homeowners are pleased with their open floor plan and fluid seating areas, which allow them to entertain large gatherings. The result is an engaging space, a personal sanctuary and a true reflection of it's owners' unique aesthetic.
Inspirational features are metal fireplace surround and book cases as well as Beverage Bar shelving done by Wyatt Studio, painted inset style cabinets by Gamma, moroccan CLE tile backsplash and quartzite countertops.

Ispirazione per una stanza da bagno stile marino con ante in stile shaker, ante bianche, doccia a filo pavimento, piastrelle grigie, piastrelle a mosaico, pareti bianche, lavabo sottopiano, pavimento grigio, porta doccia a battente, top bianco, mobile bagno sospeso e soffitto a volta
Bagni con doccia a filo pavimento - Foto e idee per arredare
3

