Bagni con doccia a filo pavimento - Foto e idee per arredare
Filtra anche per:
Budget
Ordina per:Popolari oggi
141 - 160 di 3.041 foto
1 di 3
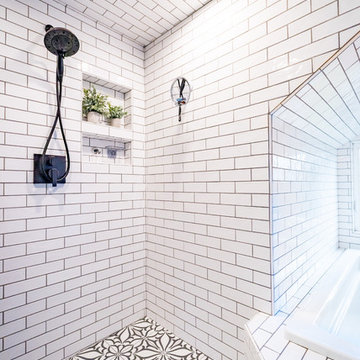
Dormer shower with drop in bathtub in the shorter space. A curbless shower allows the beautiful encaustic tile to seamlessly span the floor into the shower. Oil rubbed bronze bath faucetry and dark grey grout add more texture to the room.

A lofty bathroom, luxuriously put together by Arsight within an esteemed Chelsea apartment in NYC, stands as an epitome of luxury. The space's radiant elegance comes from the refined blend of high-end finishes, bathroom panels, and towering ceilings, sprinkled with Scandinavian influences. Bespoke millwork, a wall-mounted faucet, and a spotless white marble vanity hold their own against a backdrop of fluted glass details. Bathroom sconces add a warm, embracing luminescence to this extravagant city sanctuary.

Cuarto de baño de dormitorio principal con suelos de baldosa imitación tipo hidráulico. Decoración en tonos neutros con detalle en madera y metal
Immagine di una stanza da bagno con doccia nordica di medie dimensioni con ante di vetro, ante bianche, doccia a filo pavimento, pistrelle in bianco e nero, piastrelle in ceramica, pareti bianche, pavimento in gres porcellanato, lavabo a bacinella, pavimento multicolore, porta doccia scorrevole, top bianco, un lavabo, mobile bagno incassato e soffitto in legno
Immagine di una stanza da bagno con doccia nordica di medie dimensioni con ante di vetro, ante bianche, doccia a filo pavimento, pistrelle in bianco e nero, piastrelle in ceramica, pareti bianche, pavimento in gres porcellanato, lavabo a bacinella, pavimento multicolore, porta doccia scorrevole, top bianco, un lavabo, mobile bagno incassato e soffitto in legno

Sanitari sospesi con nicchia portaoggetti + idroscopino.
Ispirazione per una stanza da bagno con doccia minimal di medie dimensioni con ante a filo, ante marroni, doccia a filo pavimento, WC a due pezzi, piastrelle multicolore, piastrelle in gres porcellanato, pareti bianche, parquet chiaro, lavabo a bacinella, top in laminato, pavimento beige, porta doccia a battente, top marrone, un lavabo, mobile bagno sospeso, nicchia e soffitto ribassato
Ispirazione per una stanza da bagno con doccia minimal di medie dimensioni con ante a filo, ante marroni, doccia a filo pavimento, WC a due pezzi, piastrelle multicolore, piastrelle in gres porcellanato, pareti bianche, parquet chiaro, lavabo a bacinella, top in laminato, pavimento beige, porta doccia a battente, top marrone, un lavabo, mobile bagno sospeso, nicchia e soffitto ribassato
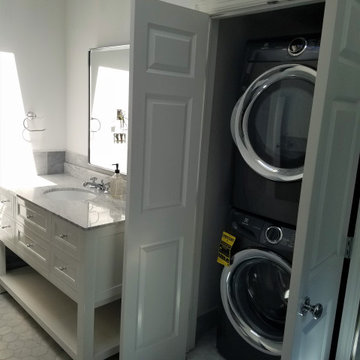
Convenience of a washer & dryer in this newly renovated master bath.
Immagine di una grande stanza da bagno padronale moderna con ante con riquadro incassato, ante bianche, doccia a filo pavimento, pavimento in marmo, lavabo sottopiano, top in marmo, top multicolore, lavanderia, un lavabo, mobile bagno freestanding e soffitto a volta
Immagine di una grande stanza da bagno padronale moderna con ante con riquadro incassato, ante bianche, doccia a filo pavimento, pavimento in marmo, lavabo sottopiano, top in marmo, top multicolore, lavanderia, un lavabo, mobile bagno freestanding e soffitto a volta
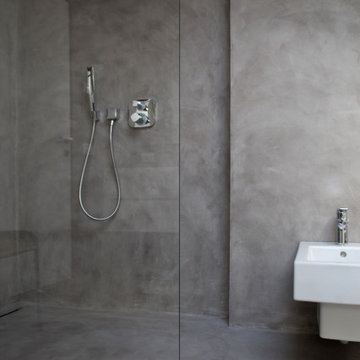
Ispirazione per una stanza da bagno padronale moderna di medie dimensioni con ante lisce, ante bianche, doccia a filo pavimento, WC sospeso, pareti grigie, lavabo sospeso, top in superficie solida, doccia aperta, top bianco, un lavabo, mobile bagno freestanding e travi a vista
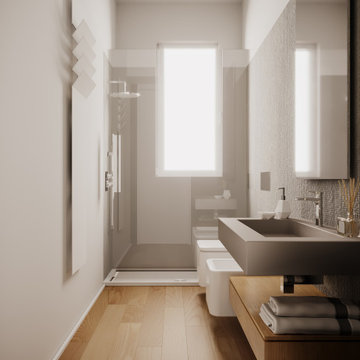
Bagno con una doccia molto ampia di 140 x 80 cm, dallo stile moto pulito con un rivestimento di un unico colore in gres grande formato. sanitari sospesi e pavimento in legno
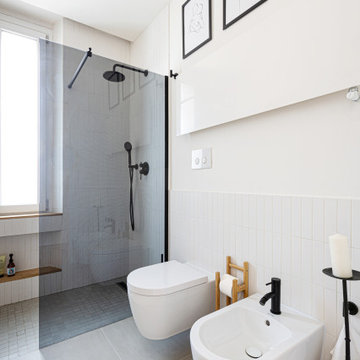
Il bagno crea una continuazione materica con il resto della casa.
Si è optato per utilizzare gli stessi materiali per il mobile del lavabo e per la colonna laterale. Il dettaglio principale è stato quello di piegare a 45° il bordo del mobile per creare una gola di apertura dei cassetti ed un vano a giorno nella parte bassa. Il lavabo di Duravit va in appoggio ed è contrastato dalle rubinetterie nere Gun di Jacuzzi.
Le pareti sono rivestite di Biscuits, le piastrelle di 41zero42.
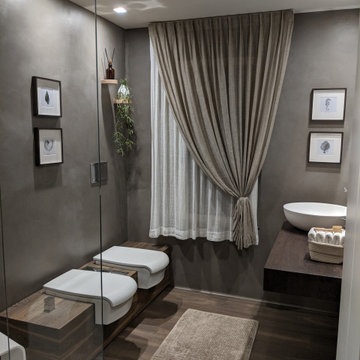
Lavabo in appoggio con miscelatore a muro
Ispirazione per una grande stanza da bagno con doccia design con ante lisce, ante bianche, doccia a filo pavimento, WC sospeso, pareti marroni, parquet scuro, lavabo a bacinella, top in legno, pavimento marrone, doccia aperta, top marrone, nicchia, un lavabo, mobile bagno sospeso e soffitto ribassato
Ispirazione per una grande stanza da bagno con doccia design con ante lisce, ante bianche, doccia a filo pavimento, WC sospeso, pareti marroni, parquet scuro, lavabo a bacinella, top in legno, pavimento marrone, doccia aperta, top marrone, nicchia, un lavabo, mobile bagno sospeso e soffitto ribassato
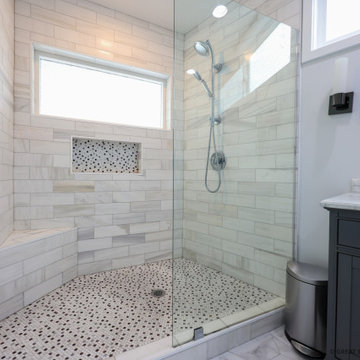
Welcome to your coastal oasis in the prestigious enclave of Laguna Beach, California. This remarkable property has undergone a complete transformation, with a master bathroom, guest bathroom, and deck remodel that harmoniously blend modern elegance with breathtaking ocean views. Immerse yourself in the epitome of coastal luxury as you step into this meticulously designed haven.
The master bathroom captures the essence of relaxation with its sleek lines and contemporary finishes. Floor-to-ceiling windows frame the panoramic ocean vistas, allowing natural light to flood the space and create a serene ambiance. Revel in the lap of luxury as you indulge in the freestanding soaking tub, strategically positioned to offer a tranquil ocean backdrop. The spacious walk-in shower, adorned with exquisite mosaic tiles, provides a rejuvenating escape.
The guest bathroom exudes timeless charm, blending coastal influences with impeccable craftsmanship. Every detail has been carefully curated to offer a welcoming retreat for your cherished guests. Elegant fixtures, luxurious materials, and a thoughtfully designed layout combine to create a space that embodies comfort and style.
Step outside onto the newly remodeled deck, where an expansive outdoor living area awaits. Take in the breathtaking ocean views as you lounge in the comfortable seating arrangements or dine al fresco under the California sun. The deck seamlessly integrates indoor and outdoor living, providing an idyllic setting for entertaining or simply unwinding in the lap of nature.
Experience the beauty of Laguna Beach from the comfort of your own private sanctuary. The master bathroom, guest bathroom, and deck remodel have transformed this property into a coastal haven that embraces the allure of the ocean. Immerse yourself in the tranquility, relish in the meticulous craftsmanship, and let the ocean views captivate your senses. Welcome home to an unparalleled lifestyle in Laguna Beach.

Contemporary Bathroom
Ispirazione per una stanza da bagno padronale design di medie dimensioni con consolle stile comò, ante marroni, vasca freestanding, doccia a filo pavimento, WC monopezzo, piastrelle bianche, piastrelle di vetro, pareti blu, pavimento con piastrelle in ceramica, lavabo a consolle, top in cemento, pavimento giallo, doccia aperta, top bianco, nicchia, un lavabo, mobile bagno sospeso e soffitto a volta
Ispirazione per una stanza da bagno padronale design di medie dimensioni con consolle stile comò, ante marroni, vasca freestanding, doccia a filo pavimento, WC monopezzo, piastrelle bianche, piastrelle di vetro, pareti blu, pavimento con piastrelle in ceramica, lavabo a consolle, top in cemento, pavimento giallo, doccia aperta, top bianco, nicchia, un lavabo, mobile bagno sospeso e soffitto a volta
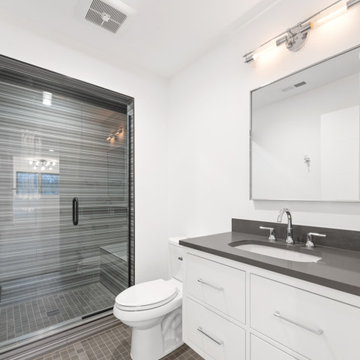
Bath
Esempio di una grande stanza da bagno con doccia chic con ante lisce, ante in legno chiaro, vasca freestanding, doccia a filo pavimento, WC sospeso, piastrelle bianche, piastrelle in gres porcellanato, pareti bianche, pavimento in gres porcellanato, lavabo sottopiano, top in quarzo composito, pavimento bianco, porta doccia a battente, top bianco, panca da doccia, due lavabi, mobile bagno incassato e soffitto a volta
Esempio di una grande stanza da bagno con doccia chic con ante lisce, ante in legno chiaro, vasca freestanding, doccia a filo pavimento, WC sospeso, piastrelle bianche, piastrelle in gres porcellanato, pareti bianche, pavimento in gres porcellanato, lavabo sottopiano, top in quarzo composito, pavimento bianco, porta doccia a battente, top bianco, panca da doccia, due lavabi, mobile bagno incassato e soffitto a volta

Complete master bathroom remodel with a steam shower, stand alone tub, double vanity, fireplace and vaulted coffer ceiling.
Idee per una grande stanza da bagno padronale minimalista con ante con riquadro incassato, ante marroni, vasca freestanding, doccia a filo pavimento, WC monopezzo, piastrelle multicolore, piastrelle in gres porcellanato, pareti grigie, pavimento in gres porcellanato, lavabo sottopiano, pavimento multicolore, porta doccia a battente, top multicolore, panca da doccia, due lavabi, mobile bagno incassato, soffitto a cassettoni, pareti in legno e top in quarzite
Idee per una grande stanza da bagno padronale minimalista con ante con riquadro incassato, ante marroni, vasca freestanding, doccia a filo pavimento, WC monopezzo, piastrelle multicolore, piastrelle in gres porcellanato, pareti grigie, pavimento in gres porcellanato, lavabo sottopiano, pavimento multicolore, porta doccia a battente, top multicolore, panca da doccia, due lavabi, mobile bagno incassato, soffitto a cassettoni, pareti in legno e top in quarzite

Esempio di una piccola stanza da bagno con doccia tradizionale con ante di vetro, ante in legno scuro, doccia a filo pavimento, WC monopezzo, piastrelle in pietra, pareti verdi, parquet scuro, lavabo a colonna, top in legno, porta doccia a battente, top marrone, panca da doccia, mobile bagno incassato, travi a vista e pannellatura
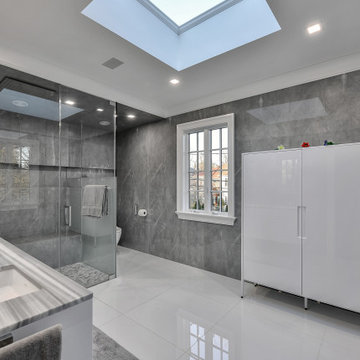
A professional couple wanted a luxurious, yet serene master bathroom/spa. They are fascinated with the modern, simple look that exudes beauty and relaxation. Their “wish list”: Enlarged bathroom; walk-in steam shower; heated shower bench built long enough to lay on; natural light; easy to maintain; modern shower fixtures. The interior finishes had to be soothing and beautiful. The outcome is spectacular!
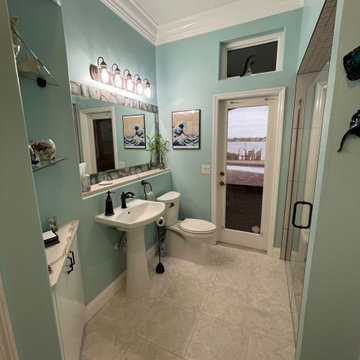
Idee per una stanza da bagno con doccia stile marino di medie dimensioni con ante lisce, ante bianche, doccia a filo pavimento, WC a due pezzi, piastrelle multicolore, piastrelle in gres porcellanato, pareti blu, pavimento in gres porcellanato, lavabo a colonna, top in quarzo composito, pavimento beige, porta doccia a battente, top bianco, panca da doccia, un lavabo e mobile bagno incassato
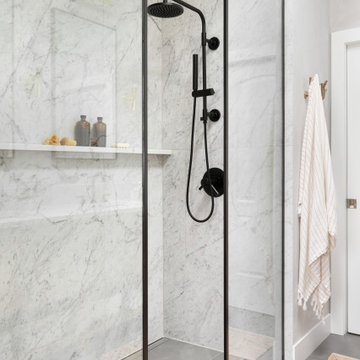
Modern bathroom remodel.
Ispirazione per una stanza da bagno padronale moderna di medie dimensioni con consolle stile comò, ante in legno scuro, doccia a filo pavimento, WC a due pezzi, piastrelle grigie, piastrelle in gres porcellanato, pareti grigie, pavimento in gres porcellanato, lavabo sottopiano, top in quarzo composito, pavimento grigio, doccia aperta, top bianco, lavanderia, due lavabi, mobile bagno incassato e soffitto a volta
Ispirazione per una stanza da bagno padronale moderna di medie dimensioni con consolle stile comò, ante in legno scuro, doccia a filo pavimento, WC a due pezzi, piastrelle grigie, piastrelle in gres porcellanato, pareti grigie, pavimento in gres porcellanato, lavabo sottopiano, top in quarzo composito, pavimento grigio, doccia aperta, top bianco, lavanderia, due lavabi, mobile bagno incassato e soffitto a volta
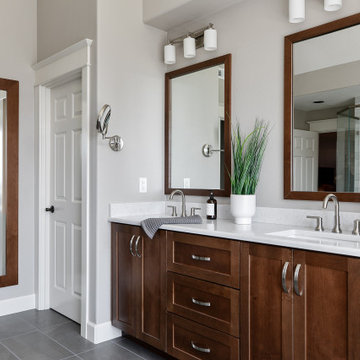
Idee per una grande stanza da bagno padronale chic con ante in stile shaker, ante in legno scuro, vasca freestanding, doccia a filo pavimento, piastrelle grigie, piastrelle in gres porcellanato, pareti grigie, pavimento in gres porcellanato, lavabo sottopiano, top in quarzo composito, pavimento grigio, porta doccia a battente, top bianco, toilette, due lavabi, mobile bagno incassato e soffitto a volta

Marble wall with brass bar inlay,
diffused light from sheer drapes,
Pendants replace sconces.
Esempio di una grande stanza da bagno padronale minimalista con consolle stile comò, ante in legno bruno, vasca freestanding, doccia a filo pavimento, WC sospeso, piastrelle bianche, piastrelle di marmo, pareti bianche, pavimento alla veneziana, lavabo sottopiano, top in quarzo composito, pavimento bianco, porta doccia a battente, top bianco, toilette, due lavabi, mobile bagno sospeso e soffitto a volta
Esempio di una grande stanza da bagno padronale minimalista con consolle stile comò, ante in legno bruno, vasca freestanding, doccia a filo pavimento, WC sospeso, piastrelle bianche, piastrelle di marmo, pareti bianche, pavimento alla veneziana, lavabo sottopiano, top in quarzo composito, pavimento bianco, porta doccia a battente, top bianco, toilette, due lavabi, mobile bagno sospeso e soffitto a volta

FAMILY HOME IN SURREY
The architectural remodelling, fitting out and decoration of a lovely semi-detached Edwardian house in Weybridge, Surrey.
We were approached by an ambitious couple who’d recently sold up and moved out of London in pursuit of a slower-paced life in Surrey. They had just bought this house and already had grand visions of transforming it into a spacious, classy family home.
Architecturally, the existing house needed a complete rethink. It had lots of poky rooms with a small galley kitchen, all connected by a narrow corridor – the typical layout of a semi-detached property of its era; dated and unsuitable for modern life.
MODERNIST INTERIOR ARCHITECTURE
Our plan was to remove all of the internal walls – to relocate the central stairwell and to extend out at the back to create one giant open-plan living space!
To maximise the impact of this on entering the house, we wanted to create an uninterrupted view from the front door, all the way to the end of the garden.
Working closely with the architect, structural engineer, LPA and Building Control, we produced the technical drawings required for planning and tendering and managed both of these stages of the project.
QUIRKY DESIGN FEATURES
At our clients’ request, we incorporated a contemporary wall mounted wood burning stove in the dining area of the house, with external flue and dedicated log store.
The staircase was an unusually simple design, with feature LED lighting, designed and built as a real labour of love (not forgetting the secret cloak room inside!)
The hallway cupboards were designed with asymmetrical niches painted in different colours, backlit with LED strips as a central feature of the house.
The side wall of the kitchen is broken up by three slot windows which create an architectural feel to the space.
Bagni con doccia a filo pavimento - Foto e idee per arredare
8

