Bagni con doccia a filo pavimento e piastrelle in pietra - Foto e idee per arredare
Filtra anche per:
Budget
Ordina per:Popolari oggi
161 - 180 di 3.816 foto
1 di 3
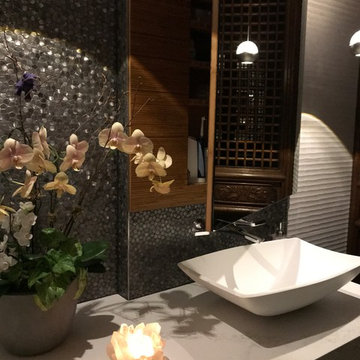
Floating double vanity with hidden medicine cabinets
Esempio di una grande stanza da bagno padronale minimalista con ante lisce, ante in legno chiaro, vasca freestanding, doccia a filo pavimento, bidè, piastrelle grigie, piastrelle in pietra, pareti grigie, pavimento in gres porcellanato, lavabo a bacinella, top in quarzite, pavimento grigio, doccia aperta e top bianco
Esempio di una grande stanza da bagno padronale minimalista con ante lisce, ante in legno chiaro, vasca freestanding, doccia a filo pavimento, bidè, piastrelle grigie, piastrelle in pietra, pareti grigie, pavimento in gres porcellanato, lavabo a bacinella, top in quarzite, pavimento grigio, doccia aperta e top bianco
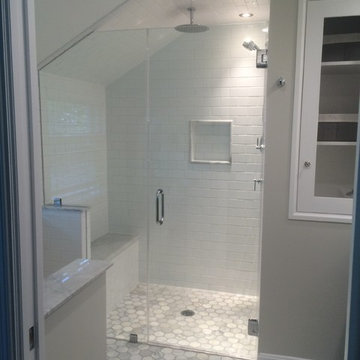
Esempio di una piccola stanza da bagno padronale tradizionale con consolle stile comò, ante in legno bruno, doccia a filo pavimento, piastrelle grigie, piastrelle in pietra, pavimento in marmo, lavabo sottopiano e top in marmo
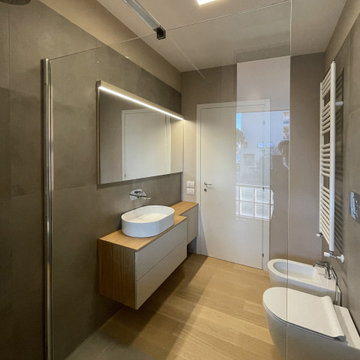
Foto di una stanza da bagno con doccia moderna di medie dimensioni con ante lisce, ante bianche, doccia a filo pavimento, WC a due pezzi, piastrelle marroni, piastrelle in pietra, pareti marroni, pavimento in legno massello medio, top in legno, pavimento marrone, top marrone, un lavabo, mobile bagno sospeso e soffitto ribassato
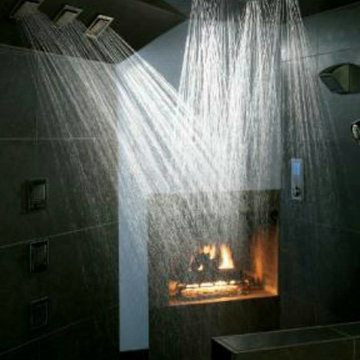
Rainfall Shower
Wedi Waterproof Shower Systems offer reliable, cost-efficient solutions for constructing 100 % waterproof and mold proof showers.
These systems are easy to install and open up a whole new world of design possibilities for showers, wet areas and baths.
Wedi shower systems blend the traditional values of design flexibility and robustness while offering the added benefits that come with state of the art material and manufacturing technologies.
Used in combination with Wedi Building Panels on walls, our shower bases offer an excellent alternative to traditional installation methods.
No more pre-sloping, pan liner cracks or membrane pin holes, clogged drain weep holes and mold growth.
Plus, reduce the traditional installation time and down times for a full shower floor preparation for tiling.
Ironwood Renovation LLC is a Certified Installer for Wedi waterproof shower systems in Snohomish, WA
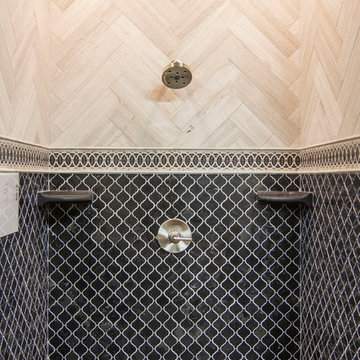
The Scarlet vignette is a stunning display of pattern and drama without overwhelming your senses. It features our new Noir Travertine Polished Arabesque Mosaic and the Legno Luce Travertine in a herringbone pattern beautifully brought together with the decorative Fulton Listello. We framed the Listello with coordinating Legno Somerset finishing pieces to add dimension and make for an easy transition between materials.
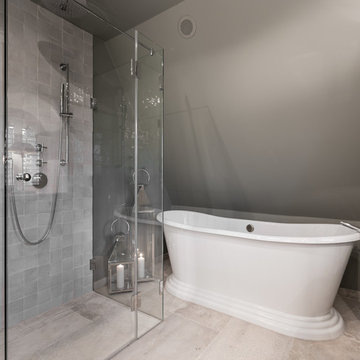
Lars Neugebauer
Immagine di una piccola stanza da bagno design con vasca freestanding, doccia a filo pavimento, piastrelle grigie, piastrelle in pietra, pareti grigie e pavimento in pietra calcarea
Immagine di una piccola stanza da bagno design con vasca freestanding, doccia a filo pavimento, piastrelle grigie, piastrelle in pietra, pareti grigie e pavimento in pietra calcarea
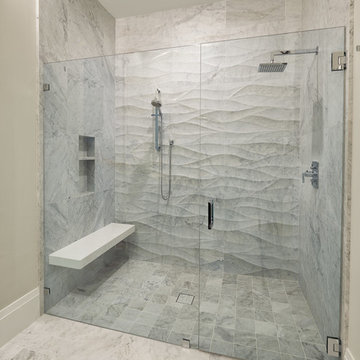
The Artistic Tile wave tile wall is the show stopper in this guest bathroom.
Simon Dale Photography
Immagine di una grande stanza da bagno con doccia minimal con ante lisce, ante grigie, doccia a filo pavimento, WC monopezzo, piastrelle grigie, piastrelle in pietra, pareti beige, pavimento in marmo e lavabo sottopiano
Immagine di una grande stanza da bagno con doccia minimal con ante lisce, ante grigie, doccia a filo pavimento, WC monopezzo, piastrelle grigie, piastrelle in pietra, pareti beige, pavimento in marmo e lavabo sottopiano
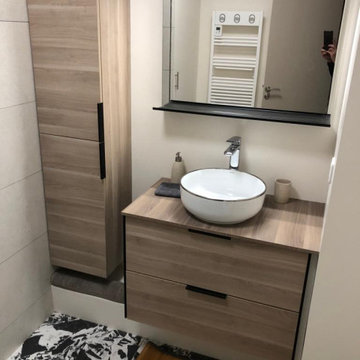
Nous avons rénové cette salle de bain pour lui donner un look moderne et élégant. Les meubles en bois ajoutent une touche chaleureuse et naturelle à l'espace, tandis que le carrelage au sol donne un aspect moderne et épuré. La douche à l'italienne ajoute une note de sophistication, tout en offrant un espace de douche spacieux et facilement accessible. Cette salle de bain moderne est maintenant prête à offrir un moment de détente et de confort à ses utilisateurs.
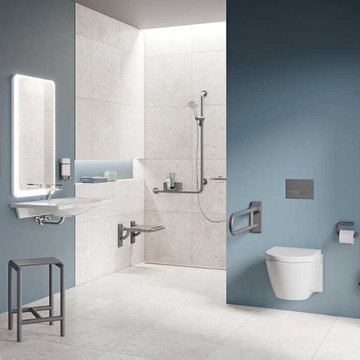
Ispirazione per un'ampia stanza da bagno con doccia minimalista con doccia a filo pavimento, WC sospeso, piastrelle grigie, piastrelle in pietra, pareti blu, pavimento in gres porcellanato, lavabo sospeso, pavimento grigio, doccia aperta, un lavabo, soffitto in carta da parati e carta da parati

The goal of this project was to upgrade the builder grade finishes and create an ergonomic space that had a contemporary feel. This bathroom transformed from a standard, builder grade bathroom to a contemporary urban oasis. This was one of my favorite projects, I know I say that about most of my projects but this one really took an amazing transformation. By removing the walls surrounding the shower and relocating the toilet it visually opened up the space. Creating a deeper shower allowed for the tub to be incorporated into the wet area. Adding a LED panel in the back of the shower gave the illusion of a depth and created a unique storage ledge. A custom vanity keeps a clean front with different storage options and linear limestone draws the eye towards the stacked stone accent wall.
Houzz Write Up: https://www.houzz.com/magazine/inside-houzz-a-chopped-up-bathroom-goes-streamlined-and-swank-stsetivw-vs~27263720
The layout of this bathroom was opened up to get rid of the hallway effect, being only 7 foot wide, this bathroom needed all the width it could muster. Using light flooring in the form of natural lime stone 12x24 tiles with a linear pattern, it really draws the eye down the length of the room which is what we needed. Then, breaking up the space a little with the stone pebble flooring in the shower, this client enjoyed his time living in Japan and wanted to incorporate some of the elements that he appreciated while living there. The dark stacked stone feature wall behind the tub is the perfect backdrop for the LED panel, giving the illusion of a window and also creates a cool storage shelf for the tub. A narrow, but tasteful, oval freestanding tub fit effortlessly in the back of the shower. With a sloped floor, ensuring no standing water either in the shower floor or behind the tub, every thought went into engineering this Atlanta bathroom to last the test of time. With now adequate space in the shower, there was space for adjacent shower heads controlled by Kohler digital valves. A hand wand was added for use and convenience of cleaning as well. On the vanity are semi-vessel sinks which give the appearance of vessel sinks, but with the added benefit of a deeper, rounded basin to avoid splashing. Wall mounted faucets add sophistication as well as less cleaning maintenance over time. The custom vanity is streamlined with drawers, doors and a pull out for a can or hamper.
A wonderful project and equally wonderful client. I really enjoyed working with this client and the creative direction of this project.
Brushed nickel shower head with digital shower valve, freestanding bathtub, curbless shower with hidden shower drain, flat pebble shower floor, shelf over tub with LED lighting, gray vanity with drawer fronts, white square ceramic sinks, wall mount faucets and lighting under vanity. Hidden Drain shower system. Atlanta Bathroom.

A fun and colorful bathroom with plenty of space. The blue stained vanity shows the variation in color as the wood grain pattern peeks through. Marble countertop with soft and subtle veining combined with textured glass sconces wrapped in metal is the right balance of soft and rustic.

Master Ensuite with its Calacatta marbled vanity counter and undermount sinks.
Photo by Dave Kulesza.
Esempio di una stanza da bagno padronale minimal di medie dimensioni con top in marmo, pavimento grigio, top bianco, mobile bagno incassato, vasca freestanding, doccia a filo pavimento, WC sospeso, piastrelle grigie, piastrelle in pietra, pareti grigie, lavabo sottopiano, doccia aperta e due lavabi
Esempio di una stanza da bagno padronale minimal di medie dimensioni con top in marmo, pavimento grigio, top bianco, mobile bagno incassato, vasca freestanding, doccia a filo pavimento, WC sospeso, piastrelle grigie, piastrelle in pietra, pareti grigie, lavabo sottopiano, doccia aperta e due lavabi
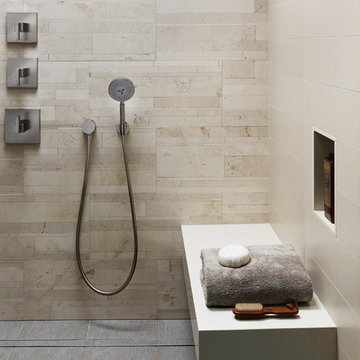
The cantilevered shower seat floats above linear drain with with inset floor tile. The hand shower provides convenient access while a cconveneince wall niche holds shower accessories and products, and also complements the shower seat. © Jeffrey Totaro, photographer

Esempio di una stanza da bagno padronale minimalista di medie dimensioni con ante con bugna sagomata, ante marroni, doccia a filo pavimento, piastrelle beige, piastrelle in pietra, top in laminato, doccia aperta, pareti beige, pavimento in travertino, lavabo sottopiano e pavimento beige
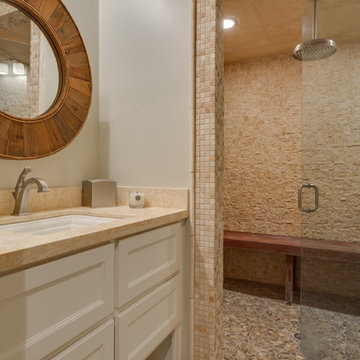
Custom walk in steam shower with mosaic and tumbled tile, rock tile flooring, teak wood benches and custom pool room lockers.
Idee per una grande stanza da bagno chic con nessun'anta, ante bianche, WC monopezzo, piastrelle beige, piastrelle in pietra, pareti bianche, pavimento in travertino, lavabo sottopiano, top in granito, pavimento beige, porta doccia a battente e doccia a filo pavimento
Idee per una grande stanza da bagno chic con nessun'anta, ante bianche, WC monopezzo, piastrelle beige, piastrelle in pietra, pareti bianche, pavimento in travertino, lavabo sottopiano, top in granito, pavimento beige, porta doccia a battente e doccia a filo pavimento

A small bathroom is given a clean, bright, and contemporary look. Storage was key to this design, so we made sure to give our clients plenty of hidden space throughout the room. We installed a full-height linen closet which, thanks to the pull-out shelves, stays conveniently tucked away as well as vanity with U-shaped drawers, perfect for storing smaller items.
The shower also provides our clients with storage opportunity, with two large shower niches - one with four built-in glass shelves. For a bit of sparkle and contrast to the all-white interior, we added a copper glass tile accent to the second niche.
Designed by Chi Renovation & Design who serve Chicago and it's surrounding suburbs, with an emphasis on the North Side and North Shore. You'll find their work from the Loop through Lincoln Park, Skokie, Evanston, and all of the way up to Lake Forest.
For more about Chi Renovation & Design, click here: https://www.chirenovation.com/
To learn more about this project, click here: https://www.chirenovation.com/portfolio/northshore-bathroom-renovation/
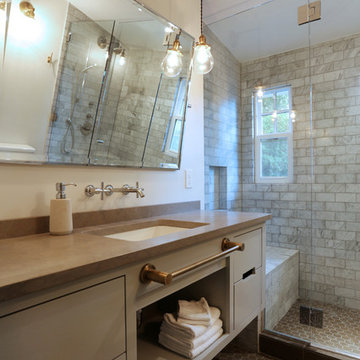
Custom brass fixtures designed by Kristyn Bester and manufactured by Rejuvenation add period charm to this Tudor bathroom while Carrara marble subway tile, limestone hex tile and a neutral color palette add sophistication. Photo by Photo Art Portraits. Design by Kristyn Bester.
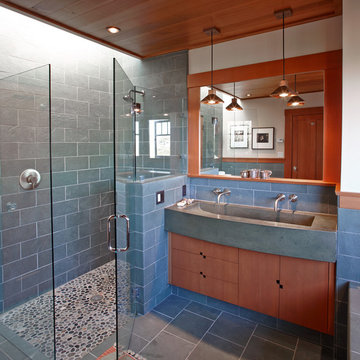
For more information on elements of this design please contact Jennifer Milliken: jennymilliken@gmail.com
Robert J. Schroeder Photography©2014
Foto di una stanza da bagno padronale american style di medie dimensioni con lavabo rettangolare, ante in legno scuro, doccia a filo pavimento, piastrelle blu, piastrelle in pietra, pareti beige, pavimento in ardesia e ante lisce
Foto di una stanza da bagno padronale american style di medie dimensioni con lavabo rettangolare, ante in legno scuro, doccia a filo pavimento, piastrelle blu, piastrelle in pietra, pareti beige, pavimento in ardesia e ante lisce
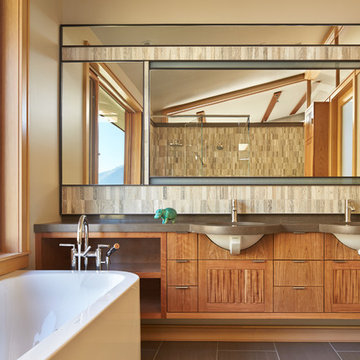
Benjamin Benschneider
Ispirazione per una stanza da bagno padronale design di medie dimensioni con lavabo sottopiano, ante in legno scuro, top in quarzo composito, vasca freestanding, doccia a filo pavimento, piastrelle in pietra, pavimento in gres porcellanato e ante lisce
Ispirazione per una stanza da bagno padronale design di medie dimensioni con lavabo sottopiano, ante in legno scuro, top in quarzo composito, vasca freestanding, doccia a filo pavimento, piastrelle in pietra, pavimento in gres porcellanato e ante lisce

The goal of this project was to upgrade the builder grade finishes and create an ergonomic space that had a contemporary feel. This bathroom transformed from a standard, builder grade bathroom to a contemporary urban oasis. This was one of my favorite projects, I know I say that about most of my projects but this one really took an amazing transformation. By removing the walls surrounding the shower and relocating the toilet it visually opened up the space. Creating a deeper shower allowed for the tub to be incorporated into the wet area. Adding a LED panel in the back of the shower gave the illusion of a depth and created a unique storage ledge. A custom vanity keeps a clean front with different storage options and linear limestone draws the eye towards the stacked stone accent wall.
Houzz Write Up: https://www.houzz.com/magazine/inside-houzz-a-chopped-up-bathroom-goes-streamlined-and-swank-stsetivw-vs~27263720
The layout of this bathroom was opened up to get rid of the hallway effect, being only 7 foot wide, this bathroom needed all the width it could muster. Using light flooring in the form of natural lime stone 12x24 tiles with a linear pattern, it really draws the eye down the length of the room which is what we needed. Then, breaking up the space a little with the stone pebble flooring in the shower, this client enjoyed his time living in Japan and wanted to incorporate some of the elements that he appreciated while living there. The dark stacked stone feature wall behind the tub is the perfect backdrop for the LED panel, giving the illusion of a window and also creates a cool storage shelf for the tub. A narrow, but tasteful, oval freestanding tub fit effortlessly in the back of the shower. With a sloped floor, ensuring no standing water either in the shower floor or behind the tub, every thought went into engineering this Atlanta bathroom to last the test of time. With now adequate space in the shower, there was space for adjacent shower heads controlled by Kohler digital valves. A hand wand was added for use and convenience of cleaning as well. On the vanity are semi-vessel sinks which give the appearance of vessel sinks, but with the added benefit of a deeper, rounded basin to avoid splashing. Wall mounted faucets add sophistication as well as less cleaning maintenance over time. The custom vanity is streamlined with drawers, doors and a pull out for a can or hamper.
A wonderful project and equally wonderful client. I really enjoyed working with this client and the creative direction of this project.
Brushed nickel shower head with digital shower valve, freestanding bathtub, curbless shower with hidden shower drain, flat pebble shower floor, shelf over tub with LED lighting, gray vanity with drawer fronts, white square ceramic sinks, wall mount faucets and lighting under vanity. Hidden Drain shower system. Atlanta Bathroom.
Bagni con doccia a filo pavimento e piastrelle in pietra - Foto e idee per arredare
9

