Bagni con doccia a filo pavimento e piastrelle di vetro - Foto e idee per arredare
Filtra anche per:
Budget
Ordina per:Popolari oggi
161 - 180 di 1.614 foto
1 di 3
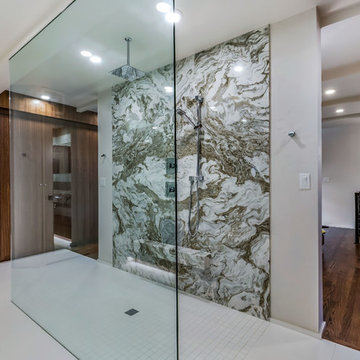
Open concept bathroom with walk-through shower, avalanche granite on vanity and bookmatched on shower wall. Single pane of glass on shower, ceiling mounted rain showerhead plus handheld, curbless shower system, heated floors. Photo by Copperline Homes.
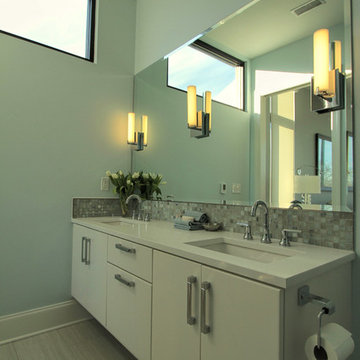
Contemporary Condo on West End with custom interior and latest in materials and kitchen design. Custom LED lighting, Universal Design, quartz counter tops, Light colored engineered wood floors, Wall to ceiling windows, Crystal Foil custom cabinets. Sherwin Williams Paints. Marble Systems fireplace surround. Roof top terrace. Nashville, Mezzo West End, Forsythe Home Styling.
Forsythe Home Styling
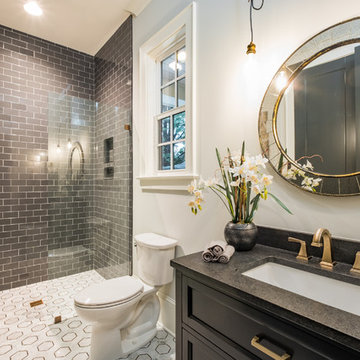
Esempio di una stanza da bagno classica di medie dimensioni con consolle stile comò, doccia a filo pavimento, piastrelle grigie, piastrelle di vetro, pareti beige, pavimento con piastrelle in ceramica e porta doccia a battente
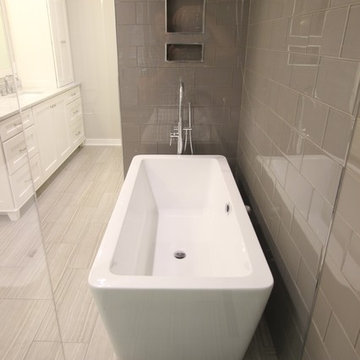
Immagine di una stanza da bagno padronale minimalista di medie dimensioni con lavabo sottopiano, ante in stile shaker, ante bianche, top in marmo, vasca freestanding, doccia a filo pavimento, WC monopezzo, piastrelle verdi, piastrelle di vetro, pareti grigie e pavimento in gres porcellanato
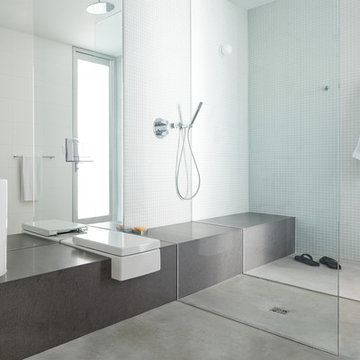
Idee per una stanza da bagno minimalista con lavabo a bacinella, piastrelle di vetro, pareti bianche, pavimento in cemento e doccia a filo pavimento
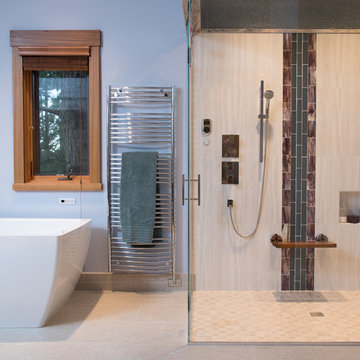
A stunning combination of ceramic, glass and porcelain tiles give this bathroom visual interest. Shower components by Graff, towel bar by ICO, shower seat from Mr. Steam and grab bar by Rubinet.
Photos: A Kitchen That Works LLC
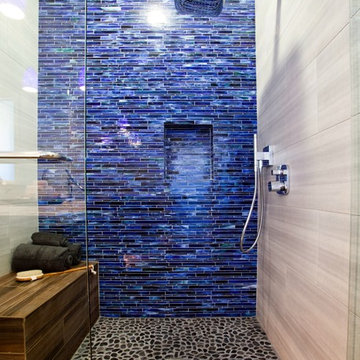
The smooth pebbled shower floor adds health benefits as well as style. These pebbles are sheet-mounted and available in many sizes and shapes. When selecting, try a few out with bare feet to find the kind that works best for you.
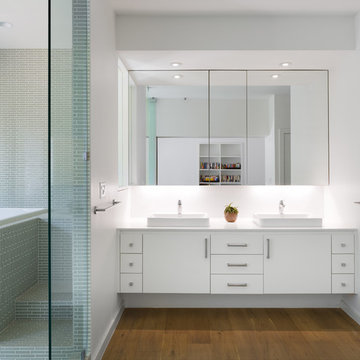
http://whitpreston.com/
Immagine di una stanza da bagno padronale scandinava di medie dimensioni con lavabo a bacinella, ante lisce, ante bianche, top in quarzo composito, vasca giapponese, doccia a filo pavimento, piastrelle verdi, piastrelle di vetro, pareti bianche, pavimento in legno massello medio e pavimento marrone
Immagine di una stanza da bagno padronale scandinava di medie dimensioni con lavabo a bacinella, ante lisce, ante bianche, top in quarzo composito, vasca giapponese, doccia a filo pavimento, piastrelle verdi, piastrelle di vetro, pareti bianche, pavimento in legno massello medio e pavimento marrone
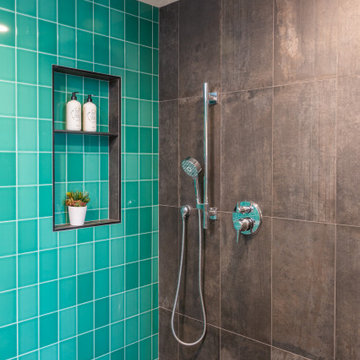
Foto di una grande stanza da bagno padronale design con ante lisce, ante marroni, vasca freestanding, doccia a filo pavimento, bidè, piastrelle verdi, piastrelle di vetro, pareti grigie, pavimento in gres porcellanato, lavabo sottopiano, top in quarzo composito, pavimento nero, doccia aperta, top bianco, toilette, due lavabi e mobile bagno sospeso
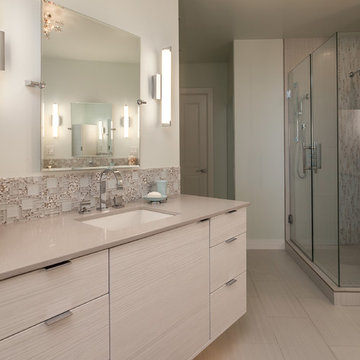
JM Kitchen and Bath Denver / Castle Rock
Ispirazione per una grande stanza da bagno padronale minimal con lavabo sottopiano, ante di vetro, ante bianche, top in quarzo composito, vasca freestanding, doccia a filo pavimento, WC monopezzo, piastrelle grigie, piastrelle di vetro, pareti bianche e pavimento in gres porcellanato
Ispirazione per una grande stanza da bagno padronale minimal con lavabo sottopiano, ante di vetro, ante bianche, top in quarzo composito, vasca freestanding, doccia a filo pavimento, WC monopezzo, piastrelle grigie, piastrelle di vetro, pareti bianche e pavimento in gres porcellanato
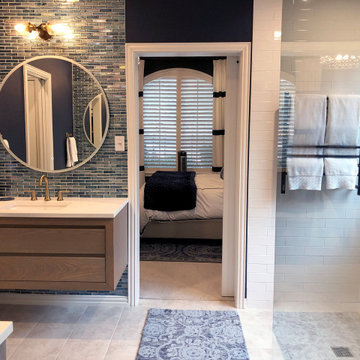
In this beautifully updated master bath, we removed the existing tub to create a walk-in shower. Modern floating vanities with a distressed white oak finish, topped with white quartz countertops and finished with brushed gold fixtures, this bathroom has it all - including touch LED lighted mirrors and a heated towel rack. The matching wood ceiling in the shower adds yet another layer of luxury to this spa-like retreat.
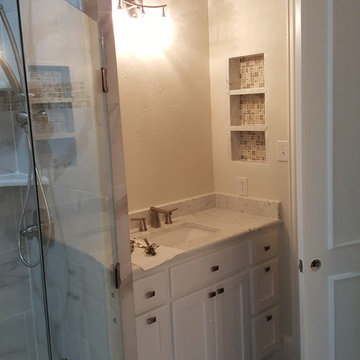
This is a total-gut remodel: we replaced everything but the sheetrock.
We used marble-styled porcelain tile for the floor, walls, and shower. The top top around the tub is mint-colored glass tiles.We installed Carrara Marble countertops on custom painted-maple cabinets with square undermount sinks. The wall against the tub and the bar that the tub faucet sits on in a large sheet of true marble.
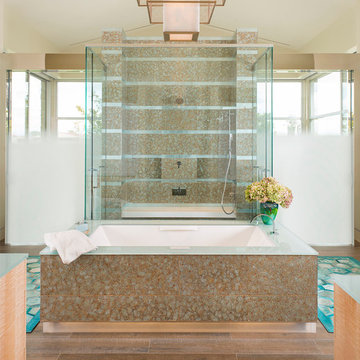
Danny Piassick
Immagine di una grande stanza da bagno padronale moderna con ante lisce, ante in legno scuro, vasca sottopiano, doccia a filo pavimento, WC a due pezzi, piastrelle marroni, piastrelle di vetro, pareti beige, pavimento in gres porcellanato, top in quarzite e lavabo a bacinella
Immagine di una grande stanza da bagno padronale moderna con ante lisce, ante in legno scuro, vasca sottopiano, doccia a filo pavimento, WC a due pezzi, piastrelle marroni, piastrelle di vetro, pareti beige, pavimento in gres porcellanato, top in quarzite e lavabo a bacinella
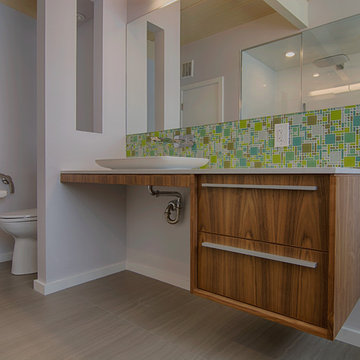
Mid-century modern kitchen/bathroom remodel in Denver's historic Krisana Park. Project details include:
- Grain-matched walnut veneers
- Custom anodized aluminum pulls
- Cesaerstone "Organic White" 2cm countertops
- Blanco "Siligranit" sink
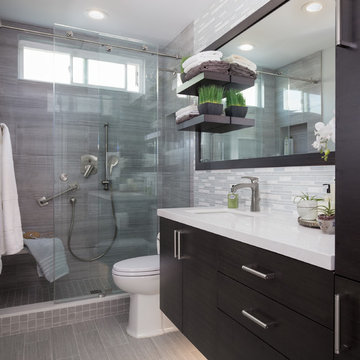
This project encompassed both the kitchen and the master bathroom.
Bathroom: Cambria was also used in the bathroom but here Newport was selected to compliment the Vertical Grain Bamboo slab door cabinets. The backsplash tile is Soho Stack Glass Stone in Glacier. The wall tile is 12x24 Eramosa Ice Polished. The bathroom is well lit with 6 recessed lights and under-cabinet LEDs. The flooring is 6x24 tiles Layers Sediment in a staggered pattern. The bathroom features a Curbless Shower, teak fold down bench seat, grab bars, and a separate hand held shower. The large recessed mirror behind the vanity features floating shelves. This shower has two niches. The floating vanity with under-cabinet LED lights has a dimmer. Aging in place features: fold down bench, curbless shower, separate shower, and grab bars.
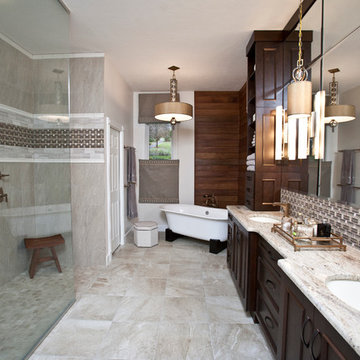
Designed by Carlene Zeches of Z Interior Decorations, Inc. Photographed by Apple photography. Teak wood panels exude luxury at the bathing area. Walk in shower provides zero clearance entry.
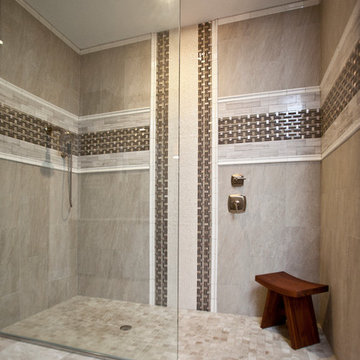
Designed by Carlene Zeches of Z Interior Decorations, Inc. Photographed by Apple photography. Stunning tile design makes showering a luxurious experience.
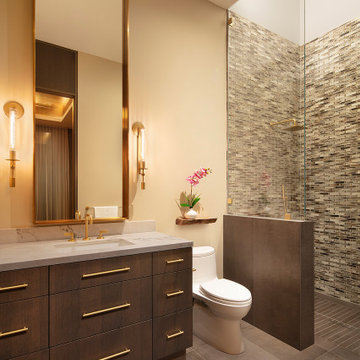
Unique glass mosaic tiles add a wow factor to this bathroom along with a gold framed mirror and wall sconces. A curbless shower floor is a must have feature for easy access.
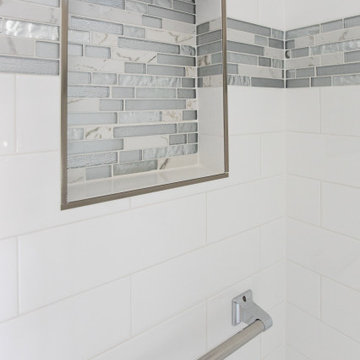
This Accessory Dwelling Unit (ADU) is 1 bed / 1 bath 499 SF. It is a city of Encinitas Permit Ready ADU (PRADU) designed by DZN Partners. This granny flat feels spacious due to it's high ceilings, large windows and sliders off both sides of the house that let in lots of natural light. There is a large patio off the living room and a private outdoor patio off the bedroom which takes advantage of outdoor living! Come check out this ADU! The Encinitas PRADU designs can also be permitted in other cities throughout San Diego. Contact Cross Construction to learn more!
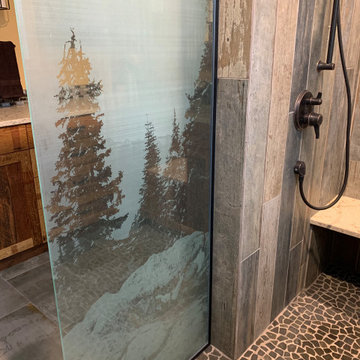
This glass etching was done using the client's personal photograph.
Immagine di una stanza da bagno padronale rustica di medie dimensioni con ante in stile shaker, ante in legno scuro, doccia a filo pavimento, piastrelle gialle, piastrelle di vetro, pareti gialle, pavimento in gres porcellanato, top in quarzo composito, pavimento grigio, doccia aperta, top beige, panca da doccia, due lavabi e mobile bagno incassato
Immagine di una stanza da bagno padronale rustica di medie dimensioni con ante in stile shaker, ante in legno scuro, doccia a filo pavimento, piastrelle gialle, piastrelle di vetro, pareti gialle, pavimento in gres porcellanato, top in quarzo composito, pavimento grigio, doccia aperta, top beige, panca da doccia, due lavabi e mobile bagno incassato
Bagni con doccia a filo pavimento e piastrelle di vetro - Foto e idee per arredare
9

