Bagni con doccia a filo pavimento e piastrelle di vetro - Foto e idee per arredare
Filtra anche per:
Budget
Ordina per:Popolari oggi
101 - 120 di 1.614 foto
1 di 3
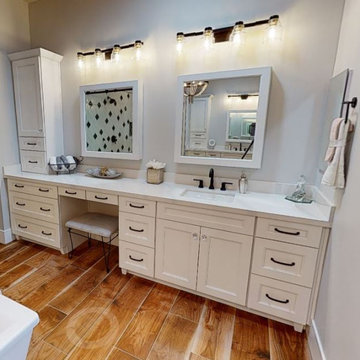
Foto di una grande stanza da bagno padronale country con ante in stile shaker, ante bianche, vasca freestanding, doccia a filo pavimento, WC a due pezzi, pistrelle in bianco e nero, piastrelle di vetro, pareti bianche, pavimento in gres porcellanato, lavabo sottopiano, top in quarzo composito, pavimento marrone, porta doccia a battente, top bianco, toilette, due lavabi e mobile bagno incassato
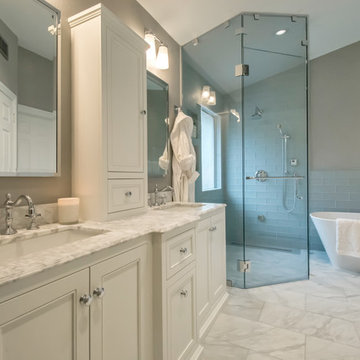
Replaced tub shower combo, moved plumbing to create a Steam Shower, installed free standing tub and a Pottery Barn Vanity that included the Granite (Pottery Barn Vanity supplied by Client's)
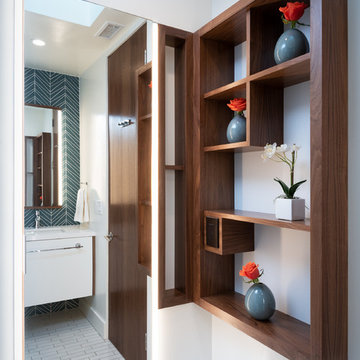
Nader Essa Photography
Foto di una stanza da bagno per bambini moderna di medie dimensioni con ante lisce, ante bianche, doccia a filo pavimento, WC monopezzo, piastrelle bianche, piastrelle di vetro, pareti bianche, pavimento con piastrelle in ceramica, lavabo sottopiano, top in quarzo composito, porta doccia a battente e top bianco
Foto di una stanza da bagno per bambini moderna di medie dimensioni con ante lisce, ante bianche, doccia a filo pavimento, WC monopezzo, piastrelle bianche, piastrelle di vetro, pareti bianche, pavimento con piastrelle in ceramica, lavabo sottopiano, top in quarzo composito, porta doccia a battente e top bianco
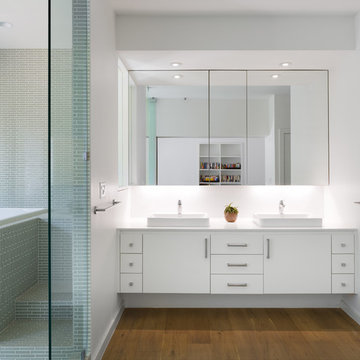
http://whitpreston.com/
Immagine di una stanza da bagno padronale scandinava di medie dimensioni con lavabo a bacinella, ante lisce, ante bianche, top in quarzo composito, vasca giapponese, doccia a filo pavimento, piastrelle verdi, piastrelle di vetro, pareti bianche, pavimento in legno massello medio e pavimento marrone
Immagine di una stanza da bagno padronale scandinava di medie dimensioni con lavabo a bacinella, ante lisce, ante bianche, top in quarzo composito, vasca giapponese, doccia a filo pavimento, piastrelle verdi, piastrelle di vetro, pareti bianche, pavimento in legno massello medio e pavimento marrone

Vorrangig für dieses „Naturbad“ galt es Stauräume und Zonierungen zu schaffen.
Ein beidseitig bedienbares Schrankelement unter der Dachschräge trennt den Duschbereich vom WC-Bereich, gleichzeitig bietet dieser Schrank auch noch frontal zusätzlichen Stauraum hinter flächenbündigen Drehtüren.
Die eigentliche Wohlfühlwirkung wurde durch die gekonnte Holzauswahl erreicht: Fortlaufende Holzmaserungen über mehrere Fronten hinweg, fein ausgewählte Holzstruktur in harmonischem Wechsel zwischen hellem Holz und dunklen, natürlichen Farbeinläufen und eine Oberflächenbehandlung die die Natürlichkeit des Holzes optisch und haptisch zu 100% einem spüren lässt – zeigen hier das nötige Feingespür des Schreiners und die Liebe zu den Details.
Holz in seiner Einzigartigkeit zu erkennen und entsprechend zu verwenden ist hier perfekt gelungen!
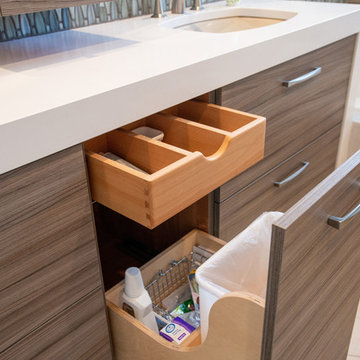
Every space has maximized storage. A trash can, tall storage and a divided drawer make this one useful cabinet.
Photographs by Libbie Martin with Think Role.
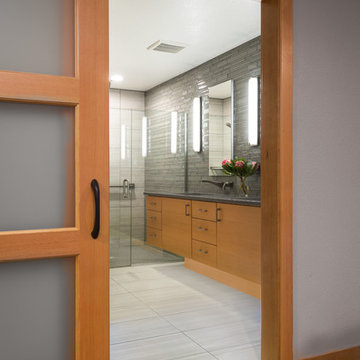
Cabinet Finishes: CVG Fir with Natural Finish
Kitchen Countertop: Pental Quartz "Cinza"
Kitchen Backsplash: Back painted Glass
Bathroom Floors: Pental "Pluvium" Gesso
Guest Bath Tile: Pental "Manhattan" Pearl
Master Backsplash & Shower Surround: Pental "Moda Vetro Cultural Brick" es56 & Pental "Pluvium" Gesso
Master Shower floor: Tierra Sol "Angora Sediment" Carbon
Photography: Caleb Vandermeer Photography
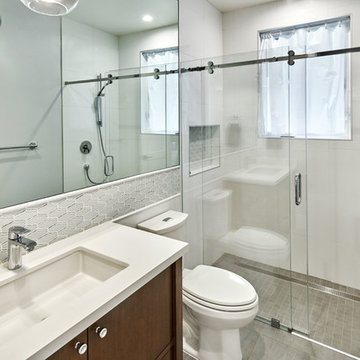
Mark Pinkerton
Idee per una piccola stanza da bagno con doccia tradizionale con consolle stile comò, ante in legno scuro, doccia a filo pavimento, WC monopezzo, piastrelle grigie, piastrelle di vetro, pareti bianche, pavimento in gres porcellanato, lavabo sottopiano e top in quarzo composito
Idee per una piccola stanza da bagno con doccia tradizionale con consolle stile comò, ante in legno scuro, doccia a filo pavimento, WC monopezzo, piastrelle grigie, piastrelle di vetro, pareti bianche, pavimento in gres porcellanato, lavabo sottopiano e top in quarzo composito

We added a hidden shower niche on the knee wall of the shower enclosure to store most of the bottles. We also strategically placed the shower faucet on this half wall so the homeowner could stand outside the shower to turn the water on and let the water warm up- as opposed to entering the shower, turning the water on and quickly existing without getting wet.

Master Bathroom remodel in North Fork vacation house. The marble tile floor flows straight through to the shower eliminating the need for a curb. A stationary glass panel keeps the water in and eliminates the need for a door. Glass tile on the walls compliments the marble on the floor while maintaining the modern feel of the space.

Foto di una piccola stanza da bagno padronale moderna con ante lisce, ante in legno bruno, doccia a filo pavimento, WC a due pezzi, piastrelle verdi, piastrelle di vetro, pareti grigie, pavimento in marmo, lavabo sottopiano, pavimento bianco e porta doccia a battente
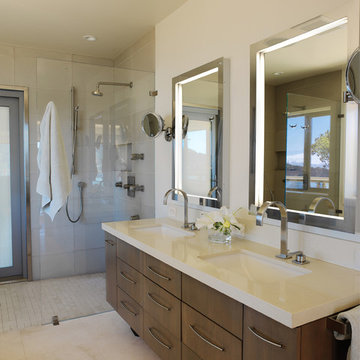
clean and simple master bath, countertop made from Cesarstone, FSC cabinets,low VOC paint, low flow shower components
Ispirazione per una stanza da bagno padronale design di medie dimensioni con doccia a filo pavimento, lavabo sottopiano, top in quarzo composito, piastrelle grigie, piastrelle di vetro, pareti beige, pavimento in pietra calcarea, ante lisce, ante in legno bruno e vasca freestanding
Ispirazione per una stanza da bagno padronale design di medie dimensioni con doccia a filo pavimento, lavabo sottopiano, top in quarzo composito, piastrelle grigie, piastrelle di vetro, pareti beige, pavimento in pietra calcarea, ante lisce, ante in legno bruno e vasca freestanding
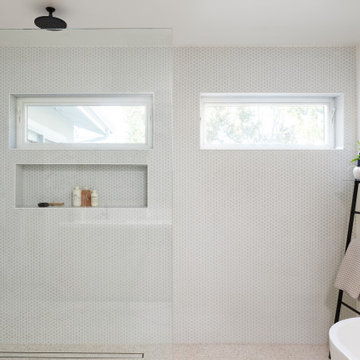
Esempio di una grande stanza da bagno padronale scandinava con ante in stile shaker, ante marroni, vasca freestanding, doccia a filo pavimento, bidè, piastrelle bianche, piastrelle di vetro, pareti bianche, pavimento alla veneziana, lavabo sottopiano, top in quarzo composito, pavimento grigio, doccia aperta, top bianco, nicchia, due lavabi e mobile bagno incassato
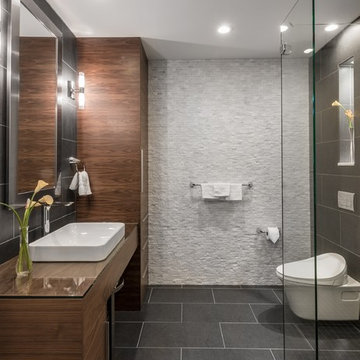
Guest Bath
Divine Design Center
Photography by Keitaro Yoshioka
Foto di una stanza da bagno con doccia moderna di medie dimensioni con ante lisce, ante bianche, doccia a filo pavimento, WC monopezzo, piastrelle blu, piastrelle di vetro, pareti blu, pavimento in ardesia, lavabo sottopiano, top in quarzo composito, pavimento multicolore, porta doccia a battente e top grigio
Foto di una stanza da bagno con doccia moderna di medie dimensioni con ante lisce, ante bianche, doccia a filo pavimento, WC monopezzo, piastrelle blu, piastrelle di vetro, pareti blu, pavimento in ardesia, lavabo sottopiano, top in quarzo composito, pavimento multicolore, porta doccia a battente e top grigio
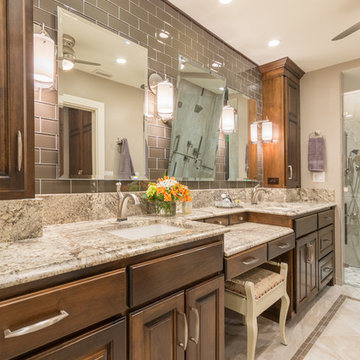
Christopher Davison, AIA
Immagine di una stanza da bagno padronale classica di medie dimensioni con lavabo sottopiano, ante con bugna sagomata, ante in legno scuro, top in granito, doccia a filo pavimento, piastrelle grigie, piastrelle di vetro, pareti beige e pavimento in gres porcellanato
Immagine di una stanza da bagno padronale classica di medie dimensioni con lavabo sottopiano, ante con bugna sagomata, ante in legno scuro, top in granito, doccia a filo pavimento, piastrelle grigie, piastrelle di vetro, pareti beige e pavimento in gres porcellanato

Immagine di una grande stanza da bagno padronale minimal con ante lisce, ante in legno scuro, vasca sottopiano, doccia a filo pavimento, pareti beige, pavimento con piastrelle effetto legno, lavabo sottopiano, top in quarzo composito, pavimento multicolore, porta doccia a battente, top bianco, panca da doccia, due lavabi, mobile bagno sospeso, piastrelle grigie e piastrelle di vetro
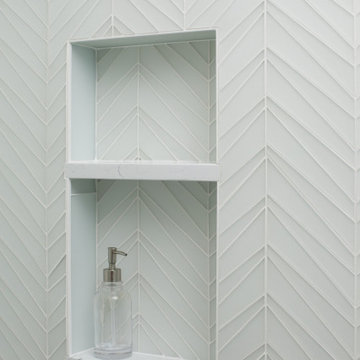
Continuing with the contemporary art theme seen throughout the home, this luxe master bathroom remodel was the second phase in a full condo remodel in NW Portland. Features such as colorful wallpaper, wall-mounted washlet toilet and sink faucet, floating vanity with strip lighting underneath, marble-look quartz counters, and large-format porcelain tile all make this small space feel much larger. For a touch of flair and function, the bathroom features a fun, hot pink sink faucet, strategically placed art niche, and custom cabinetry for optimal storage.
It was also important to our client to create a home where she could have accessibility while aging. We added features like a curb-less shower, shower seat, grab bars, and ample lighting so the space will continue to meet her needs for many years to come.
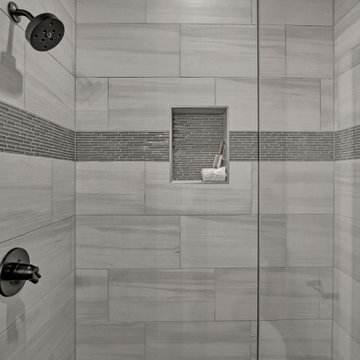
Immagine di una stanza da bagno padronale minimalista di medie dimensioni con ante con riquadro incassato, ante bianche, doccia a filo pavimento, WC a due pezzi, piastrelle grigie, piastrelle di vetro, pareti grigie, pavimento con piastrelle in ceramica, lavabo sottopiano, top in quarzo composito, pavimento grigio, porta doccia a battente e top bianco
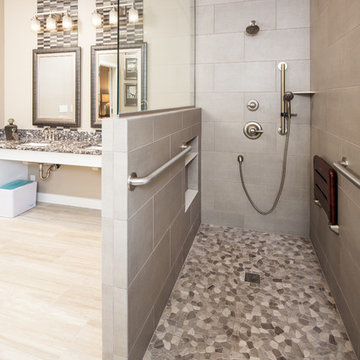
Master Suite transformation with complete accessibility for wheel chair use. Universal design used to create a beautiful space with maximum functionality for all family members.
Photo Credits Thomas Grady Photography
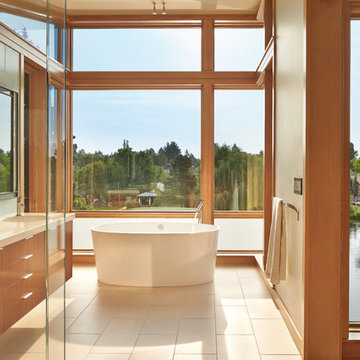
Immagine di una grande stanza da bagno padronale minimal con ante lisce, ante in legno scuro, vasca freestanding, doccia a filo pavimento, piastrelle di vetro, pareti beige, pavimento in gres porcellanato e lavabo integrato
Bagni con doccia a filo pavimento e piastrelle di vetro - Foto e idee per arredare
6

