Bagni con doccia a filo pavimento e lavabo da incasso - Foto e idee per arredare
Filtra anche per:
Budget
Ordina per:Popolari oggi
161 - 180 di 5.345 foto
1 di 3
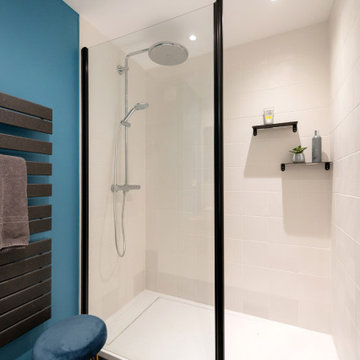
Cette pièce étant trop étriquée au goût des nouveaux propriétaires, nous avons agrandi la salle de bain de quelques centimètres. Sa taille est désormais parfaite pour accueillir la double vasque et la douche à laquelle le jeune couple tient tant. Les travaux représentant l’occasion rêvée de fluidifier l’accès à cette pièce d’eau, une porte à galandage a été créé de toutes pièces. Côté style, le sol et la faïence ont été choisis dans une teinte indémodable. En revanche un bleu vient donner du style à la pièce, et ce tout autant que le part-douche noir.
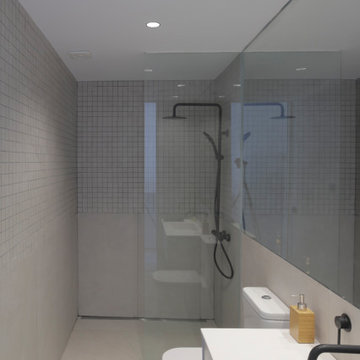
Immagine di una piccola e in muratura stanza da bagno padronale contemporanea con consolle stile comò, ante bianche, doccia a filo pavimento, WC monopezzo, piastrelle grigie, piastrelle a mosaico, pareti grigie, pavimento in gres porcellanato, lavabo da incasso, top in quarzo composito, pavimento grigio, top bianco, un lavabo e mobile bagno sospeso
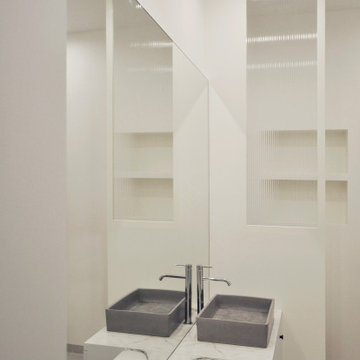
Esempio di una piccola stanza da bagno con doccia minimal con ante a filo, ante bianche, doccia a filo pavimento, WC sospeso, pareti bianche, pavimento con piastrelle in ceramica, lavabo da incasso, top piastrellato, un lavabo e mobile bagno sospeso
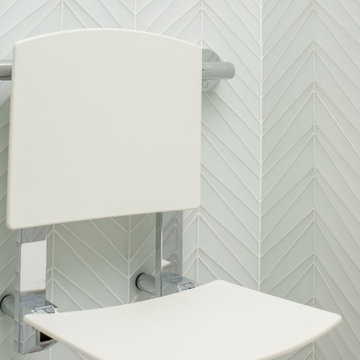
Continuing with the contemporary art theme seen throughout the home, this luxe master bathroom remodel was the second phase in a full condo remodel in NW Portland. Features such as colorful wallpaper, wall-mounted washlet toilet and sink faucet, floating vanity with strip lighting underneath, marble-look quartz counters, and large-format porcelain tile all make this small space feel much larger. For a touch of flair and function, the bathroom features a fun, hot pink sink faucet, strategically placed art niche, and custom cabinetry for optimal storage.
It was also important to our client to create a home where she could have accessibility while aging. We added features like a curb-less shower, shower seat, grab bars, and ample lighting so the space will continue to meet her needs for many years to come.
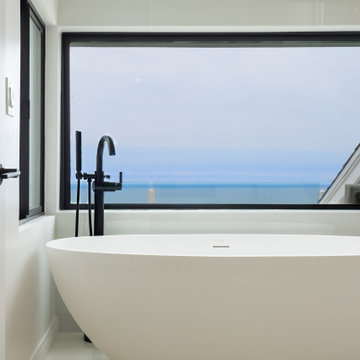
Welcome to your coastal oasis in the prestigious enclave of Laguna Beach, California. This remarkable property has undergone a complete transformation, with a master bathroom, guest bathroom, and deck remodel that harmoniously blend modern elegance with breathtaking ocean views. Immerse yourself in the epitome of coastal luxury as you step into this meticulously designed haven.
The master bathroom captures the essence of relaxation with its sleek lines and contemporary finishes. Floor-to-ceiling windows frame the panoramic ocean vistas, allowing natural light to flood the space and create a serene ambiance. Revel in the lap of luxury as you indulge in the freestanding soaking tub, strategically positioned to offer a tranquil ocean backdrop. The spacious walk-in shower, adorned with exquisite mosaic tiles, provides a rejuvenating escape.
The guest bathroom exudes timeless charm, blending coastal influences with impeccable craftsmanship. Every detail has been carefully curated to offer a welcoming retreat for your cherished guests. Elegant fixtures, luxurious materials, and a thoughtfully designed layout combine to create a space that embodies comfort and style.
Step outside onto the newly remodeled deck, where an expansive outdoor living area awaits. Take in the breathtaking ocean views as you lounge in the comfortable seating arrangements or dine al fresco under the California sun. The deck seamlessly integrates indoor and outdoor living, providing an idyllic setting for entertaining or simply unwinding in the lap of nature.
Experience the beauty of Laguna Beach from the comfort of your own private sanctuary. The master bathroom, guest bathroom, and deck remodel have transformed this property into a coastal haven that embraces the allure of the ocean. Immerse yourself in the tranquility, relish in the meticulous craftsmanship, and let the ocean views captivate your senses. Welcome home to an unparalleled lifestyle in Laguna Beach.
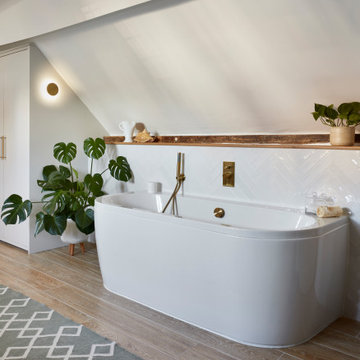
Our clients, a couple living in a 200-year-old period house in Hertfordshire, wanted to refurbish their ensuite bathroom with a calm, contemporary spa-style bath and shower room leading from their main bedroom. The room has low vaulted ceilings and original windows so the challenge was to design every aspect to suit the unusual shape. This was particularly important for the shower enclosure, for which the screen had to be made completely bespoke to perfectly fit with the different angles and ceiling heights. To complement the original door, we chose anti-slip porcelain flooring tiles with a timber-look finish which was laid-down above under-floor heating. Pure white was chosen as the only décor colour for the bathroom, with a white bath, white basins, white herringbone shower tiles and a white standalone bespoke vanity, designed and handmade by Simon Taylor Furniture. This features natural polished oak open shelving at the base, which is also used as an accent bath shelf. The brushed satin brass brassware was suggested and sourced by us to provide a stylish contrast and all light fittings are satin brass as well. The standalone vanity features three deep drawers with open shelving beneath and a Miami White worktop within which are two rectangular basins and industrial-style wall taps. Above each basin is a large swivel mirror on an integrated brass mount, a design concept that is both attractive and functional, whilst allowing natural light into the bathroom. Additional shelving was created on either side of the room to conceal plumbing and to showcase all brassware. A wall-hung white WC adds a floating effect and features a flush brass flushing mechanism and a white towel rail adds the finishing touch.
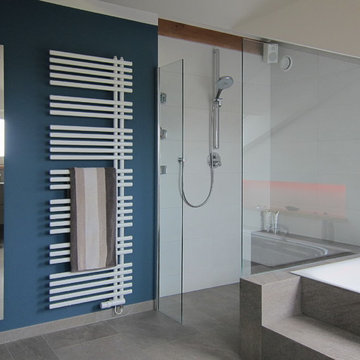
Durch den Einbau einer zusätzlichen Tür haben die Eltern jetzt direkten Zugang vom Schlafzimmer zum Bad ohne einen Umweg über den Flur. Den Platz unter der Dachschräge nutzten wir für den Einbau der Wanne. Sie ist in ein großzügiges Podest mit Stufe eingelassen. Für mehr Licht wurde über der Wanne ein neues Dachflächenfenster eingesetzt. Als praktischer Nebeneffekt entstand so mehr Kopffreiheit in der Wanne. Das Podest zieht sich bis in die danebenliegende Dusche und dient dort als Sitzplatz und Ablage. Als Duschabtrennung kommen nur zwei Festglaselemente zum Einsatz, aufgrund der Größe der Dusche und der großen Freifläche davor hat sich das als völlig ausreichend erwiesen. Die Waschtische sind an die Stirnwand der Gaube gerückt. So genießen die Kunden bei der Benutzung nun den Blick über Bäume und Felder. Der Spiegel – mit integrierter Beleuchtung – wurde einfach an die rechte Seitenwand der Gaube gesetzt. Diese Position hat den Vorteil, dass die Kunden sehr nah an den Spiegel herantreten können, ohne sich über das Becken beugen zu müssen. Die Wand gegenüber der Gaube ist in einem Petrolton abgesetzt, ein großer Handtuchheizkörper und ein gleich großer Spiegel sind dort montiert. Die Dachschräge rechts neben der Gaube war nicht breit genug, um sie offen sinnvoll nutzen zu können, daher ließen wir sie schließen. Vom Schreiner wurde dort ein Schrank flächenbündig eingelassen. An der Kopfseite fand das WC seinen Platz, direkt an der Tür und trotzdem in einer „gemütlichen“ Ecke abgesetzt vom Rest des Raumes.

Düsseldorf, Badgestaltung im Dachgeschoss.
Immagine di una piccola stanza da bagno padronale minimal con ante a filo, ante marroni, doccia a filo pavimento, WC sospeso, piastrelle verdi, piastrelle di vetro, pareti verdi, pavimento in legno massello medio, lavabo da incasso, top in superficie solida, pavimento marrone, doccia aperta, top marrone, toilette, un lavabo, mobile bagno incassato, travi a vista e carta da parati
Immagine di una piccola stanza da bagno padronale minimal con ante a filo, ante marroni, doccia a filo pavimento, WC sospeso, piastrelle verdi, piastrelle di vetro, pareti verdi, pavimento in legno massello medio, lavabo da incasso, top in superficie solida, pavimento marrone, doccia aperta, top marrone, toilette, un lavabo, mobile bagno incassato, travi a vista e carta da parati
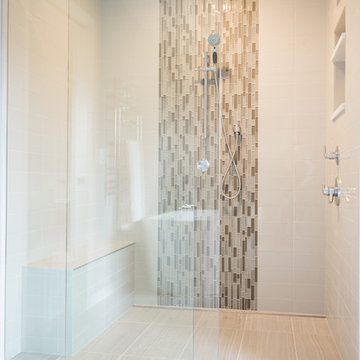
Esempio di una grande stanza da bagno padronale classica con ante con riquadro incassato, ante bianche, doccia a filo pavimento, WC monopezzo, piastrelle bianche, pareti bianche, lavabo da incasso, pavimento beige e porta doccia scorrevole
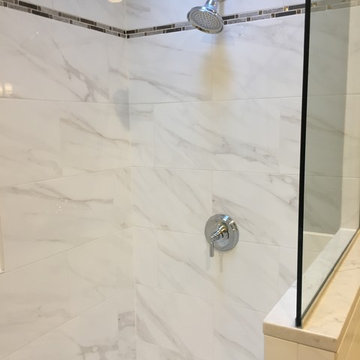
Foto di una stanza da bagno padronale tradizionale di medie dimensioni con ante con riquadro incassato, ante in legno scuro, vasca da incasso, doccia a filo pavimento, WC monopezzo, piastrelle bianche, piastrelle in ceramica, pareti verdi, pavimento con piastrelle in ceramica, lavabo da incasso, top in quarzo composito, pavimento beige e porta doccia a battente
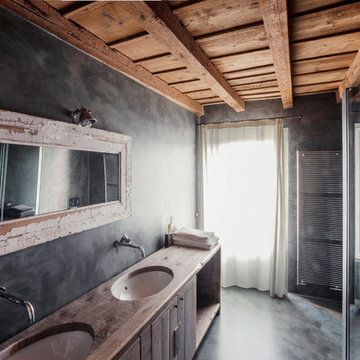
Foto di Michele Mascalzoni
Idee per una stanza da bagno con doccia country con ante in legno chiaro, pareti grigie, lavabo da incasso, top in legno, doccia a filo pavimento e pavimento grigio
Idee per una stanza da bagno con doccia country con ante in legno chiaro, pareti grigie, lavabo da incasso, top in legno, doccia a filo pavimento e pavimento grigio
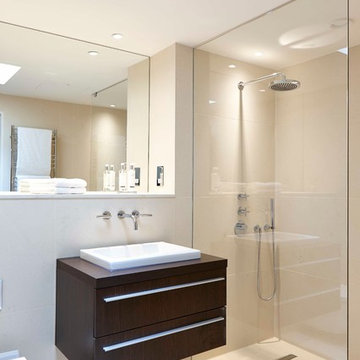
www.adamcoupe.com
Idee per una stanza da bagno minimal con lavabo da incasso, ante lisce, ante in legno bruno, doccia a filo pavimento, WC sospeso e piastrelle beige
Idee per una stanza da bagno minimal con lavabo da incasso, ante lisce, ante in legno bruno, doccia a filo pavimento, WC sospeso e piastrelle beige
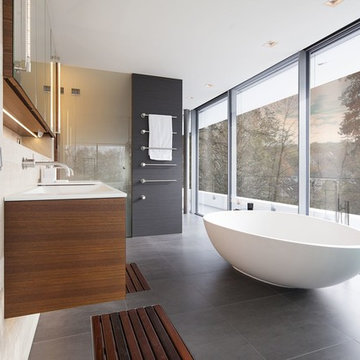
Waschtisch mit Spiegelschrank und Laminam Wandverkleidung
Ispirazione per un'ampia stanza da bagno minimalista con ante lisce, ante in legno bruno, vasca freestanding, doccia a filo pavimento, piastrelle di pietra calcarea, pavimento in pietra calcarea, lavabo da incasso, top in superficie solida, pavimento nero, doccia aperta, top bianco, due lavabi e mobile bagno sospeso
Ispirazione per un'ampia stanza da bagno minimalista con ante lisce, ante in legno bruno, vasca freestanding, doccia a filo pavimento, piastrelle di pietra calcarea, pavimento in pietra calcarea, lavabo da incasso, top in superficie solida, pavimento nero, doccia aperta, top bianco, due lavabi e mobile bagno sospeso
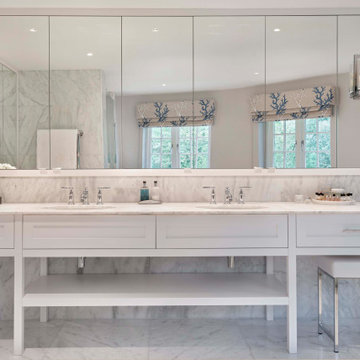
Large luxury master ensuite bathroom design
Foto di una grande stanza da bagno padronale design con ante in stile shaker, vasca freestanding, doccia a filo pavimento, WC sospeso, lavabo da incasso, porta doccia a battente, panca da doccia, due lavabi e mobile bagno incassato
Foto di una grande stanza da bagno padronale design con ante in stile shaker, vasca freestanding, doccia a filo pavimento, WC sospeso, lavabo da incasso, porta doccia a battente, panca da doccia, due lavabi e mobile bagno incassato

Esempio di una stanza da bagno con doccia design di medie dimensioni con ante grigie, doccia a filo pavimento, WC sospeso, pistrelle in bianco e nero, piastrelle in ceramica, pareti bianche, pavimento con piastrelle in ceramica, lavabo da incasso, top in laminato, pavimento nero, porta doccia a battente, top bianco, nicchia, due lavabi, mobile bagno incassato e ante lisce
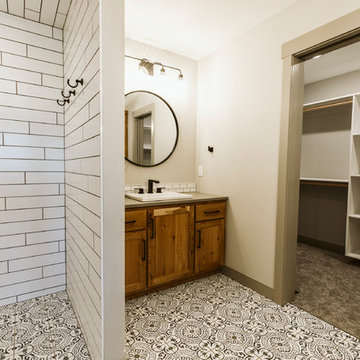
Foto di una stanza da bagno padronale country di medie dimensioni con ante in stile shaker, ante in legno scuro, doccia a filo pavimento, piastrelle bianche, piastrelle diamantate, pareti bianche, pavimento con piastrelle in ceramica, lavabo da incasso, top in quarzo composito, pavimento multicolore, doccia aperta e top grigio
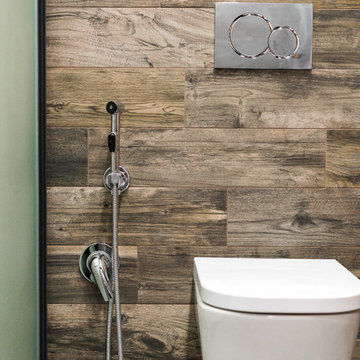
Дмитрий Галаганов
Immagine di una stanza da bagno con doccia industriale di medie dimensioni con ante di vetro, ante in legno bruno, doccia a filo pavimento, WC sospeso, piastrelle marroni, piastrelle in gres porcellanato, pareti grigie, pavimento in gres porcellanato, lavabo da incasso, top piastrellato, pavimento grigio e porta doccia a battente
Immagine di una stanza da bagno con doccia industriale di medie dimensioni con ante di vetro, ante in legno bruno, doccia a filo pavimento, WC sospeso, piastrelle marroni, piastrelle in gres porcellanato, pareti grigie, pavimento in gres porcellanato, lavabo da incasso, top piastrellato, pavimento grigio e porta doccia a battente
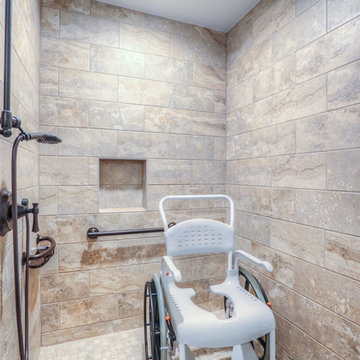
Complete bathroom remodel for wheelchair access and 5' wheelchair turning radius. Bath tub and existing closet taken in to create 5' x 5' wheelchair accessible shower. Bathroom door enlarged to 42" cased opening for better access. Toilet moved and rotated for better access and bidet installed. Lift installed by Eric Strader with Rehab Outfitters. Blocking installed for all grab bars by toilet and in shower. New ADA vanity built for roll up wheelchair access. New hallway created by taking in existing closet and built in cabinets.
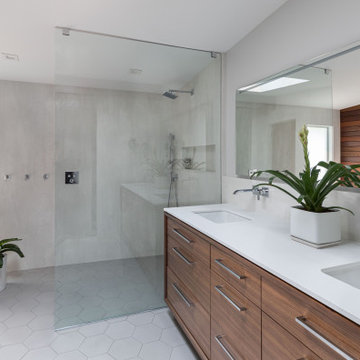
Idee per una stanza da bagno padronale minimalista con ante lisce, ante in legno scuro, vasca freestanding, doccia a filo pavimento, WC monopezzo, piastrelle bianche, piastrelle in gres porcellanato, pareti grigie, pavimento con piastrelle in ceramica, lavabo da incasso, top in quarzo composito, pavimento grigio, doccia aperta, top bianco, nicchia, due lavabi e mobile bagno freestanding
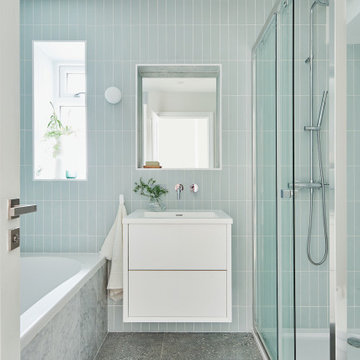
Foto di una stanza da bagno per bambini minimal di medie dimensioni con ante lisce, ante bianche, vasca da incasso, doccia a filo pavimento, WC sospeso, piastrelle verdi, piastrelle in gres porcellanato, pareti bianche, pavimento con piastrelle in ceramica, lavabo da incasso, top in superficie solida, pavimento multicolore, porta doccia scorrevole, top bianco, un lavabo e mobile bagno sospeso
Bagni con doccia a filo pavimento e lavabo da incasso - Foto e idee per arredare
9

