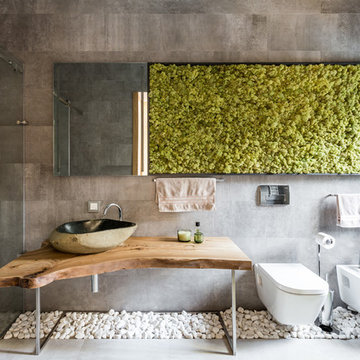Bagni con doccia a filo pavimento e lavabo da incasso - Foto e idee per arredare
Filtra anche per:
Budget
Ordina per:Popolari oggi
81 - 100 di 5.345 foto
1 di 3

Oversized primary shower with spa and soaking tub.
Idee per un'ampia stanza da bagno padronale moderna con ante in stile shaker, ante bianche, vasca freestanding, doccia a filo pavimento, WC monopezzo, piastrelle multicolore, piastrelle in ceramica, pareti bianche, pavimento con piastrelle in ceramica, lavabo da incasso, top in quarzo composito, pavimento marrone, doccia aperta, top bianco, nicchia, due lavabi e mobile bagno incassato
Idee per un'ampia stanza da bagno padronale moderna con ante in stile shaker, ante bianche, vasca freestanding, doccia a filo pavimento, WC monopezzo, piastrelle multicolore, piastrelle in ceramica, pareti bianche, pavimento con piastrelle in ceramica, lavabo da incasso, top in quarzo composito, pavimento marrone, doccia aperta, top bianco, nicchia, due lavabi e mobile bagno incassato
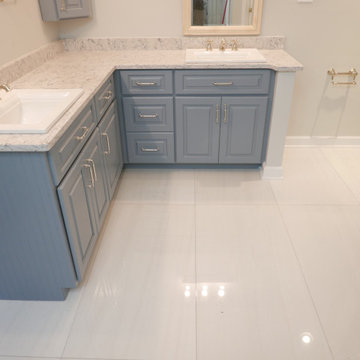
New custom built vanity with raised panel doors and 5 piece drawer fronts. Silestone Pietra Quartz countertop, Kohler drop in sinks, Delta Cassidy Collection faucets, and Top Knobs Brixton Collection cabinet hardware.
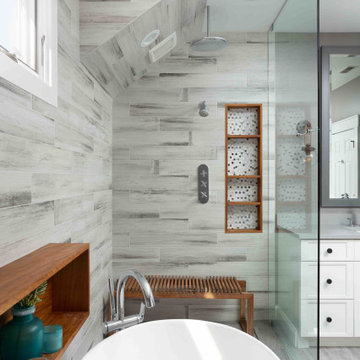
Simple clean design...in this master bathroom renovation things were kept in the same place but in a very different interpretation. The shower is where the exiting one was, but the walls surrounding it were taken out, a curbless floor was installed with a sleek tile-over linear drain that really goes away. A free-standing bathtub is in the same location that the original drop in whirlpool tub lived prior to the renovation. The result is a clean, contemporary design with some interesting "bling" effects like the bubble chandelier and the mirror rounds mosaic tile located in the back of the niche.
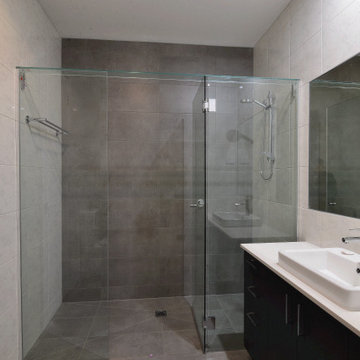
Frameless Shower in Shared Upstairs Bathroom
Immagine di una stanza da bagno con doccia moderna di medie dimensioni con ante in stile shaker, ante marroni, doccia a filo pavimento, piastrelle beige, piastrelle in ceramica, pavimento con piastrelle in ceramica, lavabo da incasso, top in quarzite, pavimento grigio, porta doccia a battente, top bianco, un lavabo e mobile bagno incassato
Immagine di una stanza da bagno con doccia moderna di medie dimensioni con ante in stile shaker, ante marroni, doccia a filo pavimento, piastrelle beige, piastrelle in ceramica, pavimento con piastrelle in ceramica, lavabo da incasso, top in quarzite, pavimento grigio, porta doccia a battente, top bianco, un lavabo e mobile bagno incassato
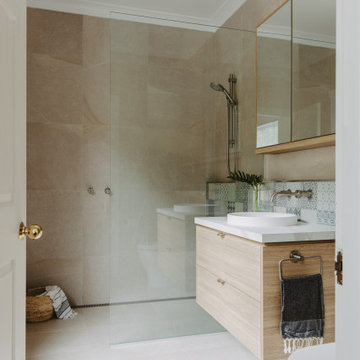
Immagine di una stanza da bagno con doccia design di medie dimensioni con ante lisce, ante in legno chiaro, doccia a filo pavimento, piastrelle beige, lavabo da incasso, pavimento beige, doccia aperta, top bianco, un lavabo e mobile bagno sospeso
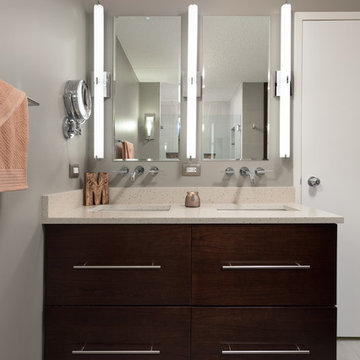
A small bathroom is given a clean, bright, and contemporary look. Storage was key to this design, so we made sure to give our clients plenty of hidden space throughout the room. We installed a full-height linen closet which, thanks to the pull-out shelves, stays conveniently tucked away as well as vanity with U-shaped drawers, perfect for storing smaller items.
The shower also provides our clients with storage opportunity, with two large shower niches - one with four built-in glass shelves. For a bit of sparkle and contrast to the all-white interior, we added a copper glass tile accent to the second niche.
Designed by Chi Renovation & Design who serve Chicago and it's surrounding suburbs, with an emphasis on the North Side and North Shore. You'll find their work from the Loop through Lincoln Park, Skokie, Evanston, and all of the way up to Lake Forest.
For more about Chi Renovation & Design, click here: https://www.chirenovation.com/
To learn more about this project, click here: https://www.chirenovation.com/portfolio/northshore-bathroom-renovation/
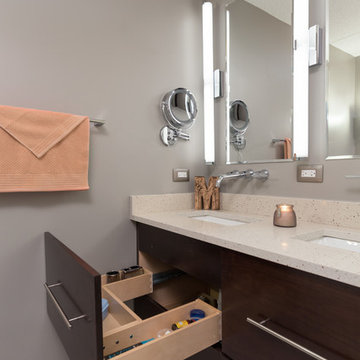
A small bathroom is given a clean, bright, and contemporary look. Storage was key to this design, so we made sure to give our clients plenty of hidden space throughout the room. We installed a full-height linen closet which, thanks to the pull-out shelves, stays conveniently tucked away as well as vanity with U-shaped drawers, perfect for storing smaller items.
The shower also provides our clients with storage opportunity, with two large shower niches - one with four built-in glass shelves. For a bit of sparkle and contrast to the all-white interior, we added a copper glass tile accent to the second niche.
Designed by Chi Renovation & Design who serve Chicago and it's surrounding suburbs, with an emphasis on the North Side and North Shore. You'll find their work from the Loop through Lincoln Park, Skokie, Evanston, and all of the way up to Lake Forest.
For more about Chi Renovation & Design, click here: https://www.chirenovation.com/
To learn more about this project, click here: https://www.chirenovation.com/portfolio/northshore-bathroom-renovation/
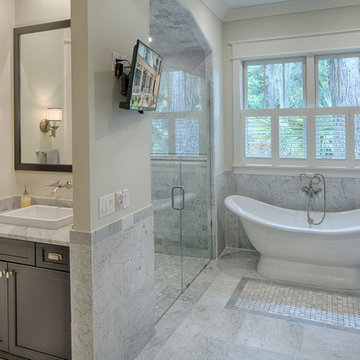
The best of past and present architectural styles combine in this welcoming, farmhouse-inspired design. Clad in low-maintenance siding, the distinctive exterior has plenty of street appeal, with its columned porch, multiple gables, shutters and interesting roof lines. Other exterior highlights included trusses over the garage doors, horizontal lap siding and brick and stone accents. The interior is equally impressive, with an open floor plan that accommodates today’s family and modern lifestyles. An eight-foot covered porch leads into a large foyer and a powder room. Beyond, the spacious first floor includes more than 2,000 square feet, with one side dominated by public spaces that include a large open living room, centrally located kitchen with a large island that seats six and a u-shaped counter plan, formal dining area that seats eight for holidays and special occasions and a convenient laundry and mud room. The left side of the floor plan contains the serene master suite, with an oversized master bath, large walk-in closet and 16 by 18-foot master bedroom that includes a large picture window that lets in maximum light and is perfect for capturing nearby views. Relax with a cup of morning coffee or an evening cocktail on the nearby covered patio, which can be accessed from both the living room and the master bedroom. Upstairs, an additional 900 square feet includes two 11 by 14-foot upper bedrooms with bath and closet and a an approximately 700 square foot guest suite over the garage that includes a relaxing sitting area, galley kitchen and bath, perfect for guests or in-laws.
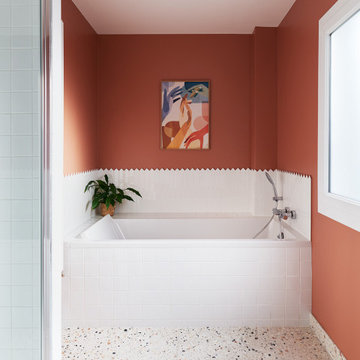
Ispirazione per una grande stanza da bagno padronale design con ante a filo, ante rosse, vasca sottopiano, doccia a filo pavimento, piastrelle bianche, piastrelle in ceramica, pareti rosse, pavimento alla veneziana, lavabo da incasso, porta doccia a battente, top rosso, due lavabi, mobile bagno freestanding e pavimento multicolore

Contemporary Bathroom with custom details.
Immagine di una grande stanza da bagno padronale contemporanea con ante a persiana, ante in legno scuro, vasca freestanding, doccia a filo pavimento, WC sospeso, piastrelle beige, piastrelle in ceramica, pareti gialle, pavimento in marmo, lavabo da incasso, top in marmo, pavimento giallo, porta doccia a battente, top giallo, toilette, due lavabi e mobile bagno sospeso
Immagine di una grande stanza da bagno padronale contemporanea con ante a persiana, ante in legno scuro, vasca freestanding, doccia a filo pavimento, WC sospeso, piastrelle beige, piastrelle in ceramica, pareti gialle, pavimento in marmo, lavabo da incasso, top in marmo, pavimento giallo, porta doccia a battente, top giallo, toilette, due lavabi e mobile bagno sospeso
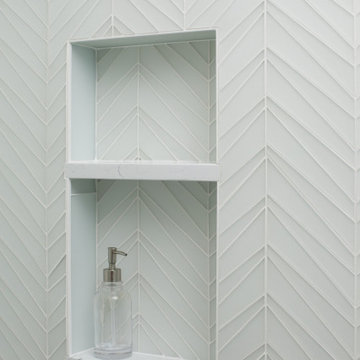
Continuing with the contemporary art theme seen throughout the home, this luxe master bathroom remodel was the second phase in a full condo remodel in NW Portland. Features such as colorful wallpaper, wall-mounted washlet toilet and sink faucet, floating vanity with strip lighting underneath, marble-look quartz counters, and large-format porcelain tile all make this small space feel much larger. For a touch of flair and function, the bathroom features a fun, hot pink sink faucet, strategically placed art niche, and custom cabinetry for optimal storage.
It was also important to our client to create a home where she could have accessibility while aging. We added features like a curb-less shower, shower seat, grab bars, and ample lighting so the space will continue to meet her needs for many years to come.
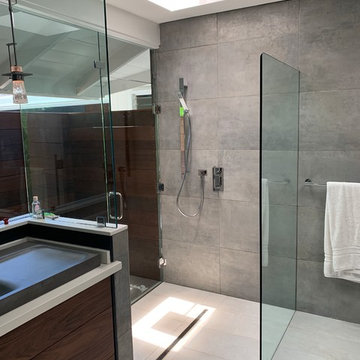
Rohl shower valve with hand shower and rain head installed in the center of the skylight.
Idee per una stanza da bagno padronale minimalista con consolle stile comò, ante marroni, doccia a filo pavimento, bidè, piastrelle grigie, lastra di pietra, pareti blu, pavimento in cementine, lavabo da incasso, top in quarzo composito, doccia aperta e top bianco
Idee per una stanza da bagno padronale minimalista con consolle stile comò, ante marroni, doccia a filo pavimento, bidè, piastrelle grigie, lastra di pietra, pareti blu, pavimento in cementine, lavabo da incasso, top in quarzo composito, doccia aperta e top bianco
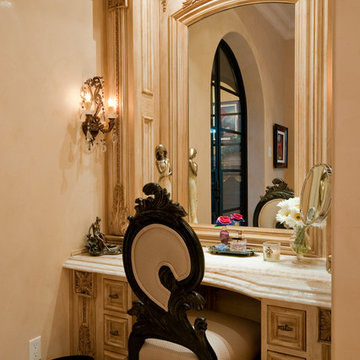
This beautiful makeup vanity has white custom cabinetry, wall sconces, and a beautiful chair
Foto di un'ampia stanza da bagno per bambini mediterranea con consolle stile comò, ante beige, doccia a filo pavimento, WC monopezzo, piastrelle beige, piastrelle in pietra, pareti beige, pavimento in travertino, lavabo da incasso e top in granito
Foto di un'ampia stanza da bagno per bambini mediterranea con consolle stile comò, ante beige, doccia a filo pavimento, WC monopezzo, piastrelle beige, piastrelle in pietra, pareti beige, pavimento in travertino, lavabo da incasso e top in granito
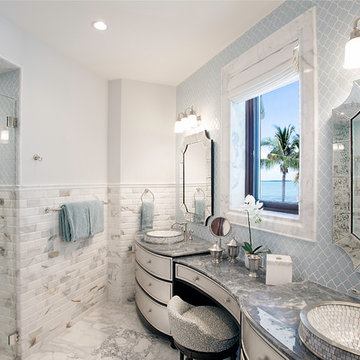
Odd Duck Photography
Master bathroom.
Esempio di una grande stanza da bagno padronale tropicale con ante bianche, pareti bianche, doccia a filo pavimento, piastrelle grigie, piastrelle diamantate, lavabo da incasso, pavimento grigio, porta doccia a battente, ante con riquadro incassato e top in granito
Esempio di una grande stanza da bagno padronale tropicale con ante bianche, pareti bianche, doccia a filo pavimento, piastrelle grigie, piastrelle diamantate, lavabo da incasso, pavimento grigio, porta doccia a battente, ante con riquadro incassato e top in granito
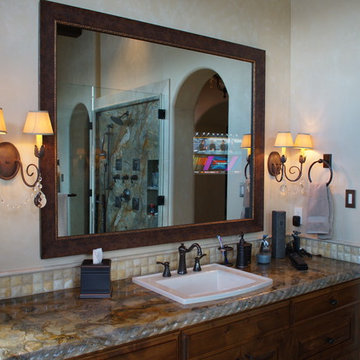
Master Bedroom, with 19" TV behind the Mirror
Foto di una grande stanza da bagno padronale stile rurale con lavabo da incasso, ante con bugna sagomata, ante in legno scuro, top in granito, vasca da incasso, doccia a filo pavimento, WC monopezzo, piastrelle beige, piastrelle in ceramica, pareti beige e pavimento in travertino
Foto di una grande stanza da bagno padronale stile rurale con lavabo da incasso, ante con bugna sagomata, ante in legno scuro, top in granito, vasca da incasso, doccia a filo pavimento, WC monopezzo, piastrelle beige, piastrelle in ceramica, pareti beige e pavimento in travertino
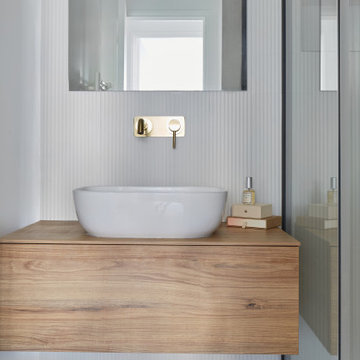
Rénovation complète d'un appartement de 65m² dans le 20ème arrondissement de Paris.
Foto di una piccola stanza da bagno con doccia moderna con ante a filo, ante in legno chiaro, doccia a filo pavimento, piastrelle bianche, pareti bianche, pavimento in terracotta, lavabo da incasso, top in legno, pavimento grigio, porta doccia scorrevole, top bianco, un lavabo e mobile bagno sospeso
Foto di una piccola stanza da bagno con doccia moderna con ante a filo, ante in legno chiaro, doccia a filo pavimento, piastrelle bianche, pareti bianche, pavimento in terracotta, lavabo da incasso, top in legno, pavimento grigio, porta doccia scorrevole, top bianco, un lavabo e mobile bagno sospeso

A historic London townhouse, redesigned by Rose Narmani Interiors.
Immagine di una grande stanza da bagno padronale design con ante lisce, ante beige, vasca da incasso, doccia a filo pavimento, WC monopezzo, piastrelle beige, pareti grigie, pavimento in marmo, lavabo da incasso, top in marmo, pavimento grigio, porta doccia scorrevole, top grigio, due lavabi e mobile bagno incassato
Immagine di una grande stanza da bagno padronale design con ante lisce, ante beige, vasca da incasso, doccia a filo pavimento, WC monopezzo, piastrelle beige, pareti grigie, pavimento in marmo, lavabo da incasso, top in marmo, pavimento grigio, porta doccia scorrevole, top grigio, due lavabi e mobile bagno incassato
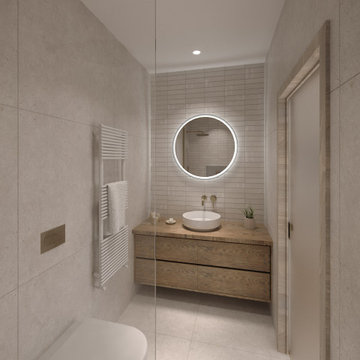
Immagine di una piccola stanza da bagno con doccia mediterranea con doccia a filo pavimento, WC sospeso, piastrelle bianche, piastrelle in ceramica, pareti bianche, pavimento con piastrelle in ceramica, lavabo da incasso, top in legno, pavimento bianco, top beige e un lavabo

Black fittings in a modern bathroom
Ispirazione per una piccola stanza da bagno con doccia classica con ante in stile shaker, ante bianche, doccia a filo pavimento, WC monopezzo, piastrelle blu, piastrelle in ceramica, pareti blu, pavimento in ardesia, lavabo da incasso, top piastrellato, pavimento nero, doccia aperta, top bianco, un lavabo e mobile bagno sospeso
Ispirazione per una piccola stanza da bagno con doccia classica con ante in stile shaker, ante bianche, doccia a filo pavimento, WC monopezzo, piastrelle blu, piastrelle in ceramica, pareti blu, pavimento in ardesia, lavabo da incasso, top piastrellato, pavimento nero, doccia aperta, top bianco, un lavabo e mobile bagno sospeso
Bagni con doccia a filo pavimento e lavabo da incasso - Foto e idee per arredare
5


